Share this property:
Contact Julie Ann Ludovico
Schedule A Showing
Request more information
- Home
- Property Search
- Search results
- 26722 Winged Elm Drive, WESLEY CHAPEL, FL 33544
Property Photos
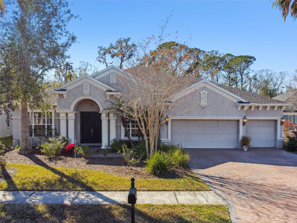

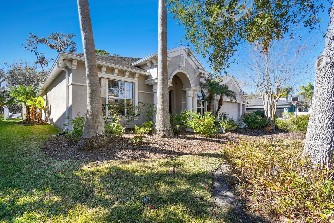
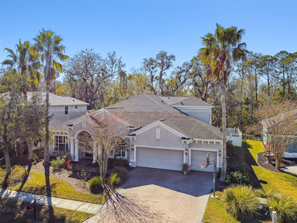
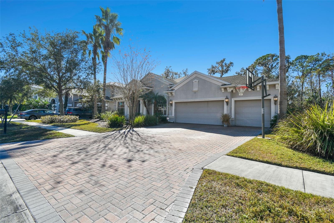
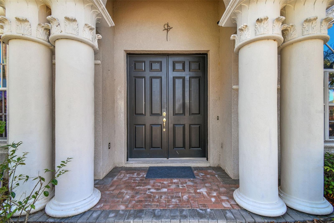
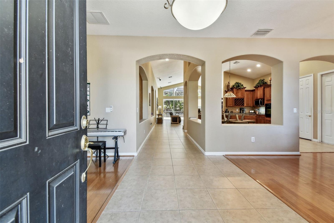
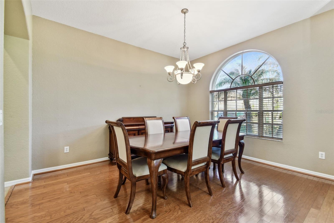
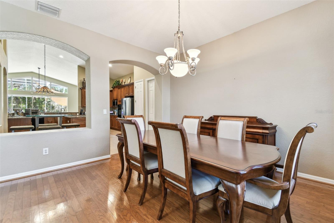
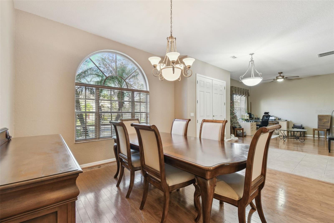
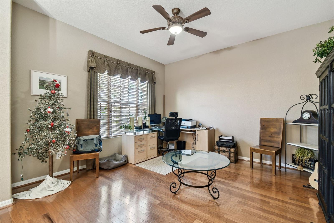
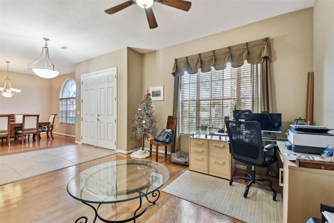
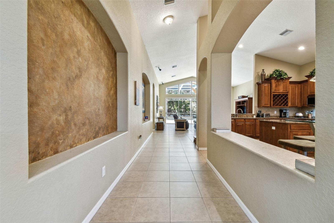
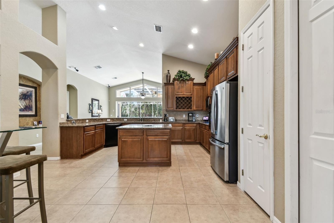
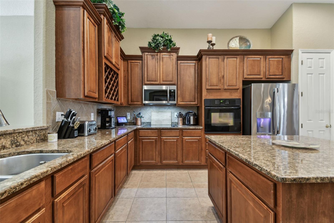
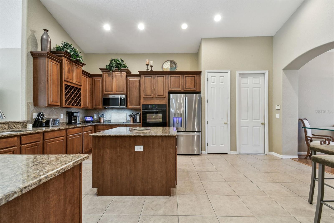
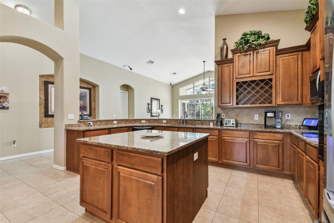
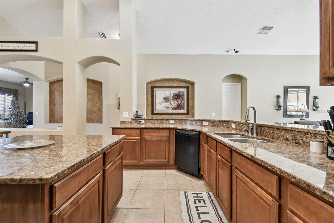
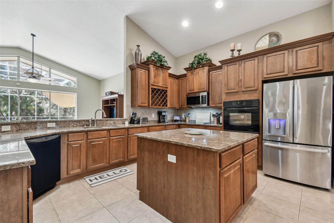
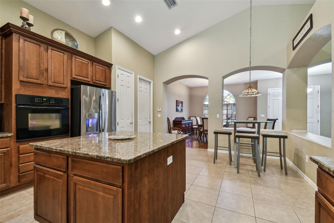
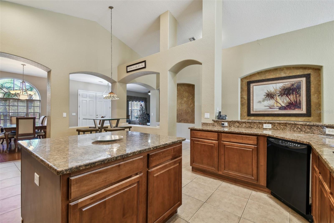
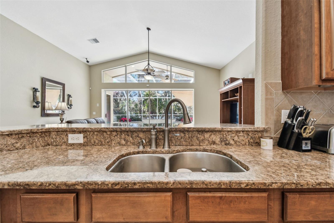
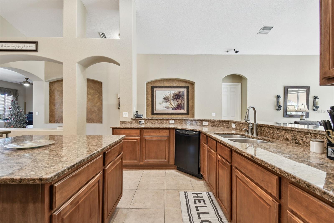
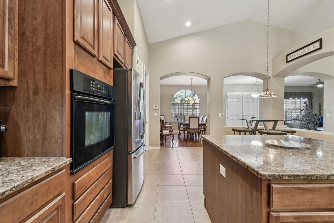
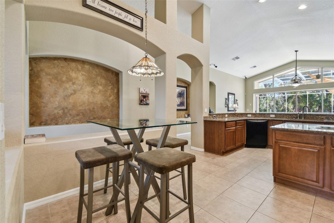
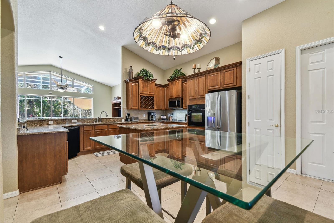
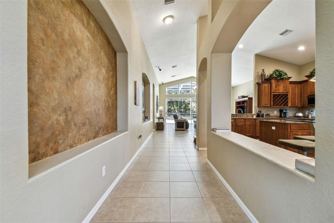
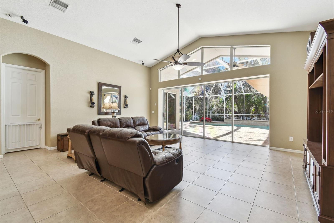
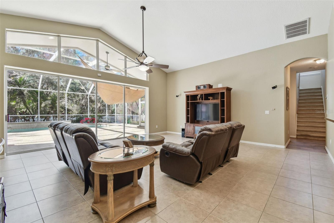
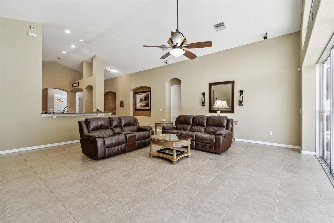
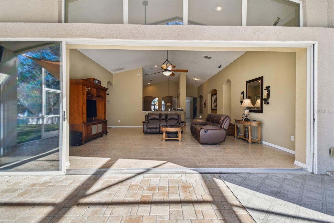
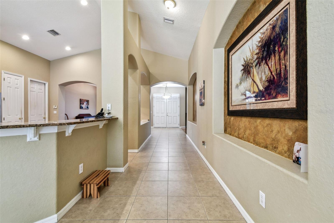
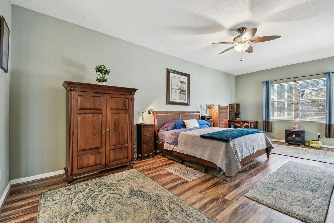
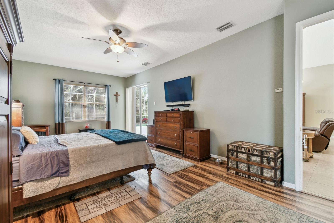
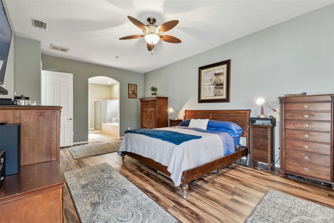
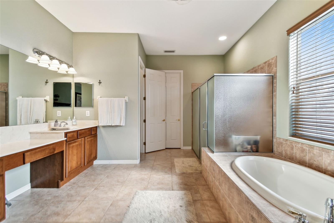
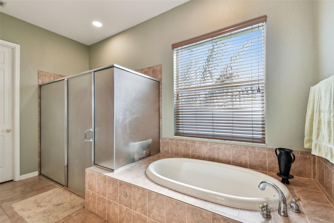
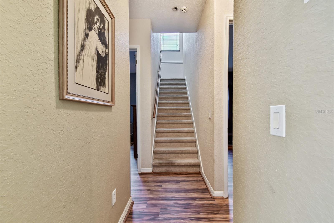
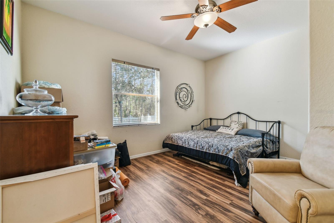
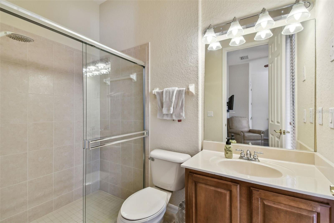
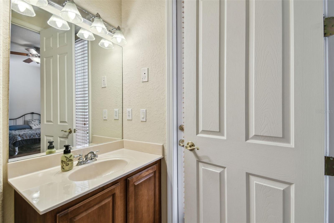
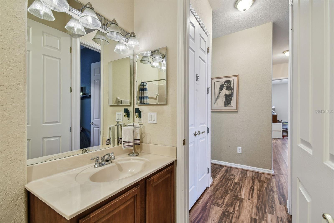
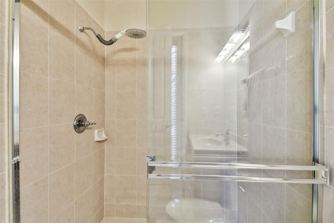
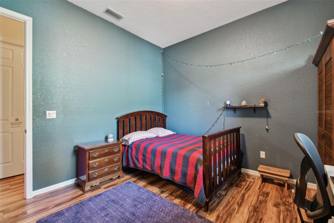
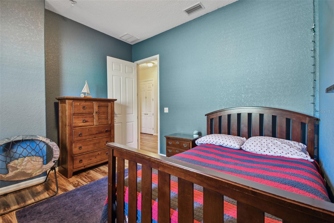
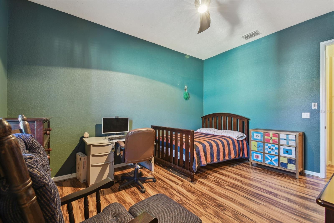
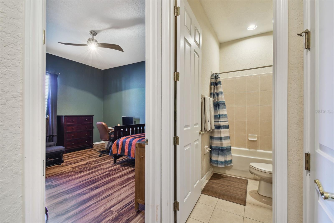
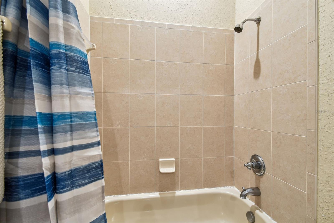
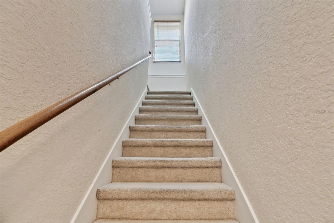
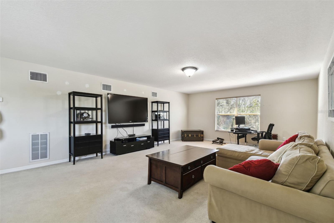
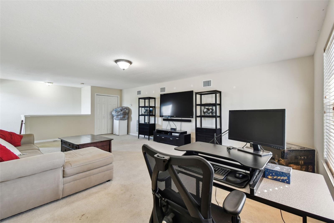
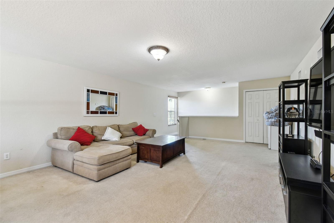
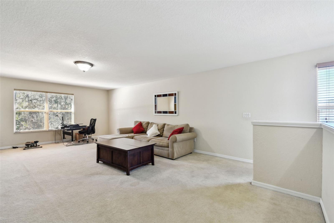
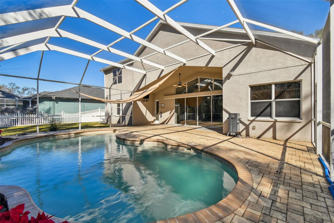
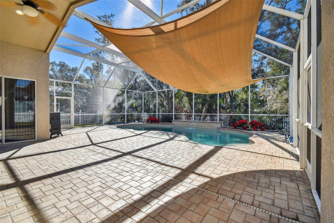
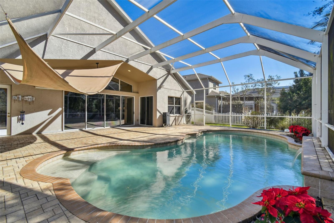
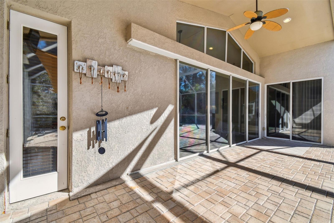
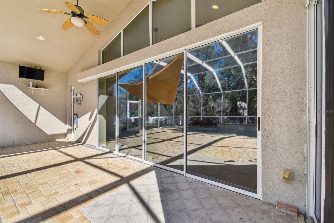
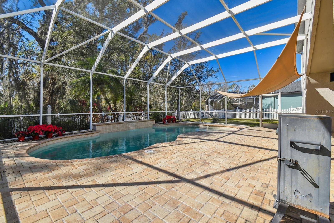
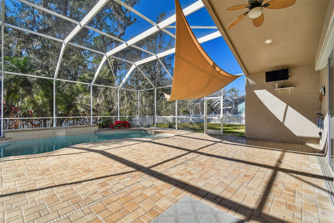
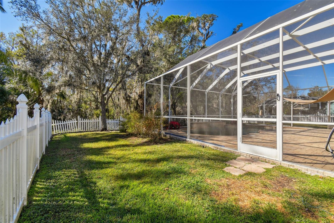
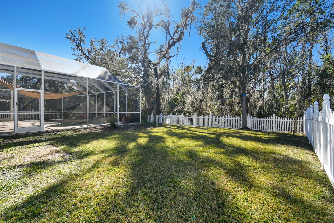
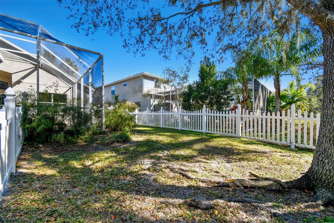
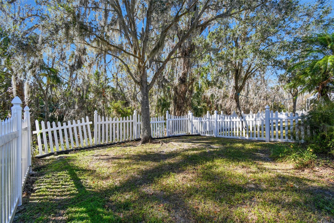
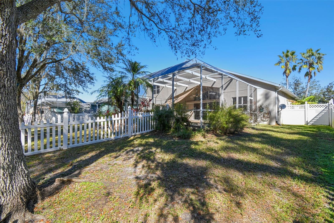
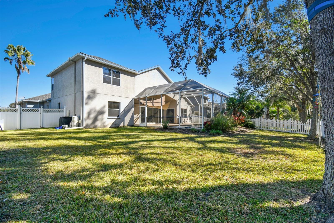
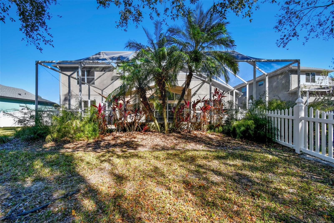
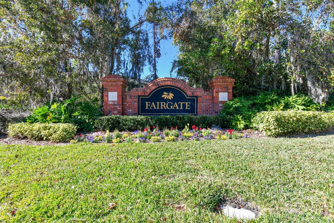
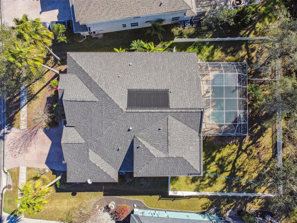
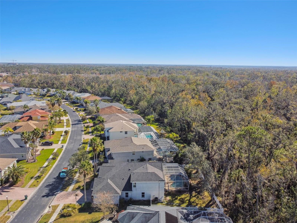
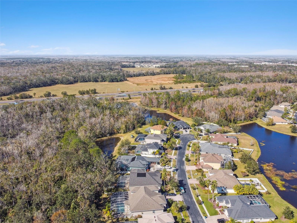
- MLS#: TB8337288 ( Residential )
- Street Address: 26722 Winged Elm Drive
- Viewed: 69
- Price: $750,000
- Price sqft: $167
- Waterfront: No
- Year Built: 2005
- Bldg sqft: 4490
- Bedrooms: 4
- Total Baths: 3
- Full Baths: 3
- Garage / Parking Spaces: 3
- Days On Market: 25
- Additional Information
- Geolocation: 28.2048 / -82.3741
- County: PASCO
- City: WESLEY CHAPEL
- Zipcode: 33544
- Subdivision: Seven Oaks Prcl S7a
- Elementary School: Seven Oaks Elementary PO
- Middle School: Cypress Creek Middle School
- High School: Cypress Creek High PO
- Provided by: LEE REALTY GROUP
- Contact: Stacey Arey
- 813-465-0340

- DMCA Notice
-
DescriptionMotivated seller! We are proud to present this spectacular, 4 bedroom, 3 full baths, and 3 car garage home, in the highly desirable community of Seven Oaks. This amazing home is situated in Fairgate, a gated neighborhood, providing a safe, private and quiet location on a street with a cul de sac. As you approach the grand entrance and proceed through the double entry doors, into this stunning home you cannot help but notice the high ceilings, adding to the open and spacious feel. As you enter, you will find a large dining room to the right and a formal sitting area to the left. Continue and you will enter the kitchen and main living area. The kitchen is also spacious with an abundance of cabinet space and a generous center island. The kitchen features custom wood cabinets with granite countertops. From the kitchen, you can overlook the living area to the gorgeous enclosed pool area and covered lanai. The main living area opens to the amazing pool area via the four sliding doors, which pocket to vanish from view. The main living area and kitchen incorporate with the pool enclosure to provide the ultimate location for entertaining guests, or enjoying the tranquility in private. The pool area is large and spacious with a brick paver deck. From the pool area you will take notice of the large fenced yard and experience the privacy of having a wooded conservation area behind you. The primary ensuite creates a serene retreat where you can unwind and enjoy the beauty of your surroundings, with views and direct access to the pool area, via the sliding doors. The primary ensuite also features an oversized closet with custom cabinetry. The primary bathroom is also spacious with dual sinks, walk in shower, and soaking tub for your relaxation. On the main floor you will find three more bedrooms, one ensuite, plus an additional full bath. Upstairs provides a large, 20x30, bonus room perfect for just about anything! The bonus room is fully finished and ready for whatever you can imagine. Everyday living is easy in this home located in the heart of Wesley Chapel. You have access to multiple shopping centers, countless restaurants and soon to be three hospitals, none over ten minutes away. This home also offers a bonus of easy access to Tampa Bays sports venues, entertainment, beaches as well as Tampa International Airport. The Seven Oaks community has pristine amenities, with a clubhouse, tennis courts, gym, basketball courts and more. This exceptional home is truly a sanctuary, ready to welcome you, and make it your home. Do not miss the opportunity, this home will not last long!
All
Similar
Features
Appliances
- Built-In Oven
- Cooktop
- Microwave
- Refrigerator
Home Owners Association Fee
- 188.00
Association Name
- Seven Oaks POA/Associate Gulfcoast Clearwater
Association Phone
- 813-907-7987
Carport Spaces
- 0.00
Close Date
- 0000-00-00
Cooling
- Central Air
Country
- US
Covered Spaces
- 0.00
Exterior Features
- Lighting
- Sidewalk
- Sliding Doors
Flooring
- Carpet
- Tile
- Wood
Garage Spaces
- 3.00
Heating
- Central
High School
- Cypress Creek High-PO
Interior Features
- Eat-in Kitchen
- High Ceilings
- Kitchen/Family Room Combo
- Open Floorplan
- Primary Bedroom Main Floor
- Solid Surface Counters
- Solid Wood Cabinets
- Split Bedroom
- Walk-In Closet(s)
Legal Description
- SEVEN OAKS PARCEL S-7A PB 47 PG 121 BLOCK 36 LOT 16 OR 6898 PG 1733
Levels
- Two
Living Area
- 3563.00
Lot Features
- Landscaped
- Paved
- Private
Middle School
- Cypress Creek Middle School
Area Major
- 33544 - Zephyrhills/Wesley Chapel
Net Operating Income
- 0.00
Occupant Type
- Owner
Parcel Number
- 19-26-23-004.0-036.00-016.0
Pets Allowed
- Cats OK
- Dogs OK
Pool Features
- Gunite
- Heated
- In Ground
- Screen Enclosure
Possession
- Close of Escrow
Property Type
- Residential
Roof
- Shingle
School Elementary
- Seven Oaks Elementary-PO
Sewer
- Public Sewer
Tax Year
- 2023
Township
- 26
Utilities
- Electricity Connected
- Water Connected
View
- Trees/Woods
Views
- 69
Virtual Tour Url
- https://www.propertypanorama.com/instaview/stellar/TB8337288
Water Source
- Public
Year Built
- 2005
Zoning Code
- MPUD
Listing Data ©2025 Greater Fort Lauderdale REALTORS®
Listings provided courtesy of The Hernando County Association of Realtors MLS.
Listing Data ©2025 REALTOR® Association of Citrus County
Listing Data ©2025 Royal Palm Coast Realtor® Association
The information provided by this website is for the personal, non-commercial use of consumers and may not be used for any purpose other than to identify prospective properties consumers may be interested in purchasing.Display of MLS data is usually deemed reliable but is NOT guaranteed accurate.
Datafeed Last updated on February 5, 2025 @ 12:00 am
©2006-2025 brokerIDXsites.com - https://brokerIDXsites.com
Sign Up Now for Free!X
Call Direct: Brokerage Office: Mobile: 352.442.9386
Registration Benefits:
- New Listings & Price Reduction Updates sent directly to your email
- Create Your Own Property Search saved for your return visit.
- "Like" Listings and Create a Favorites List
* NOTICE: By creating your free profile, you authorize us to send you periodic emails about new listings that match your saved searches and related real estate information.If you provide your telephone number, you are giving us permission to call you in response to this request, even if this phone number is in the State and/or National Do Not Call Registry.
Already have an account? Login to your account.
