Share this property:
Contact Julie Ann Ludovico
Schedule A Showing
Request more information
- Home
- Property Search
- Search results
- 1307 Brandonwood Drive, BRANDON, FL 33510
Property Photos
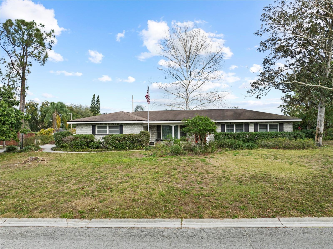

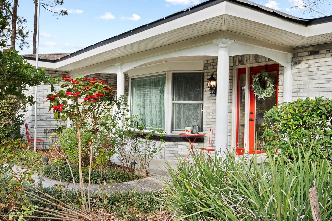
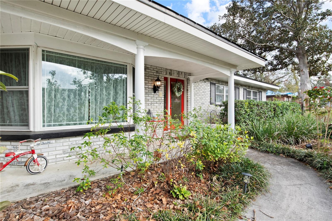
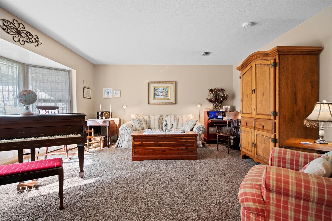
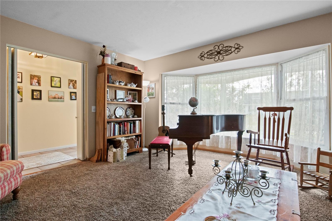
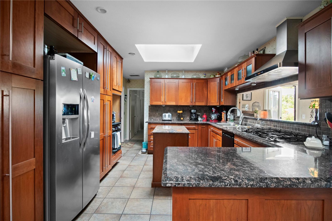
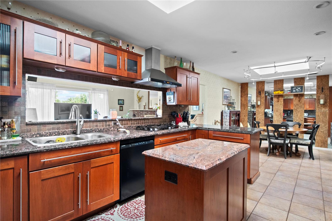
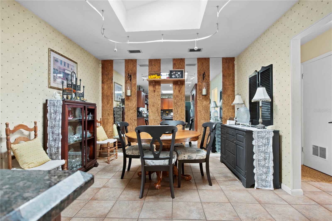
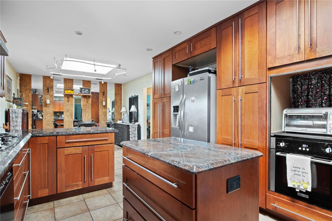
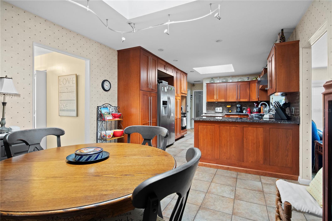
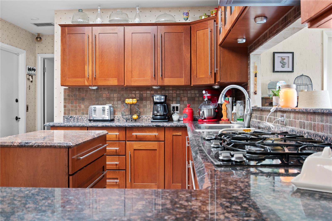
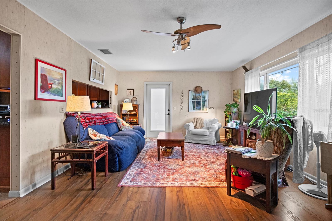
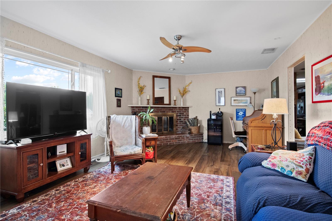
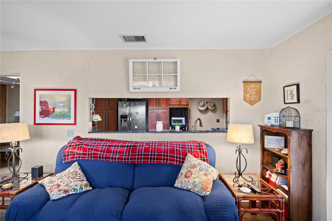
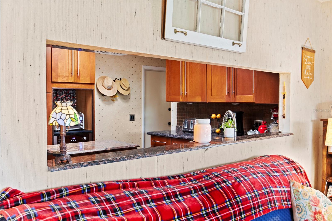
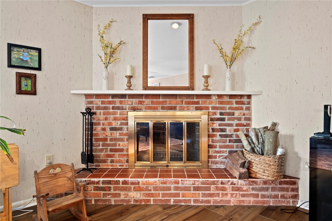
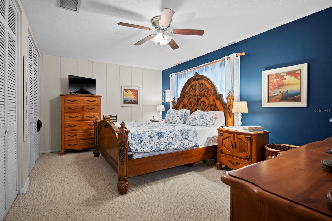
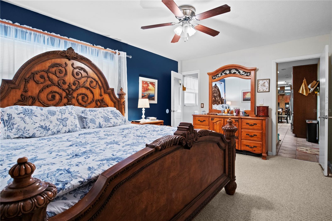
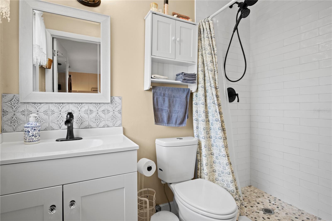
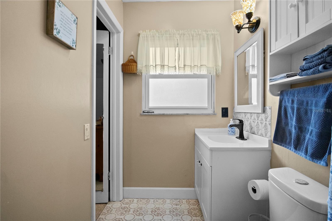
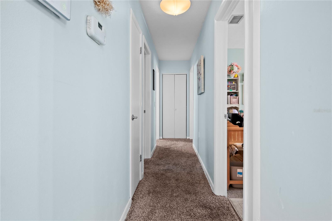
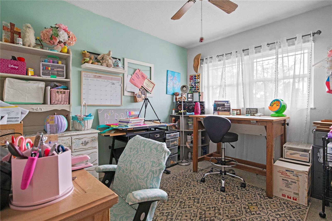
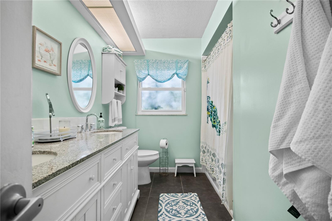
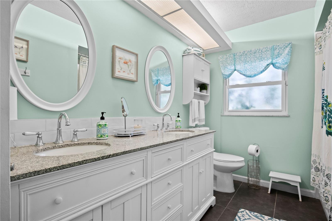
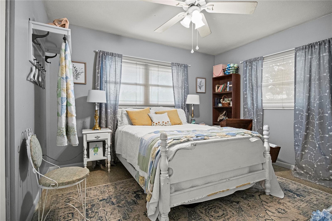
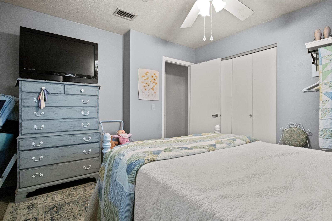
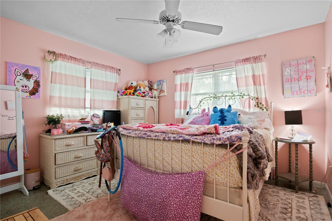
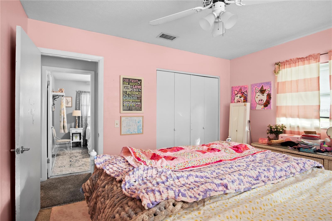
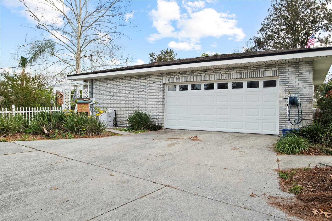
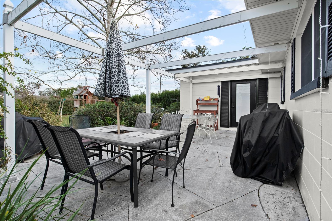
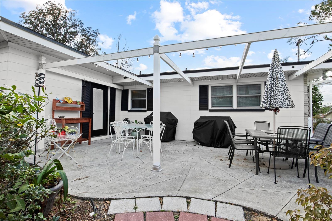
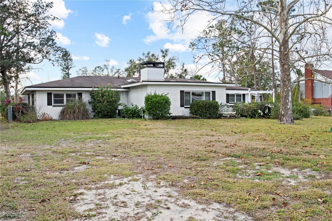
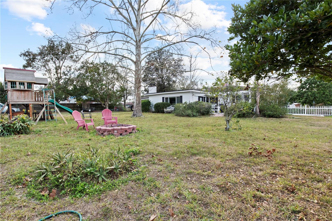
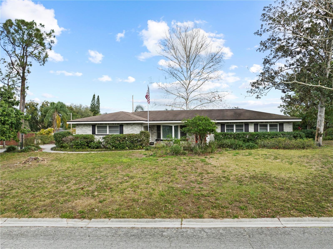
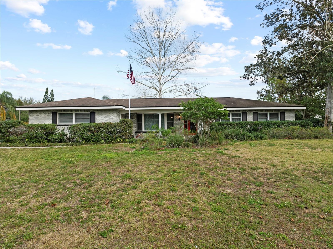
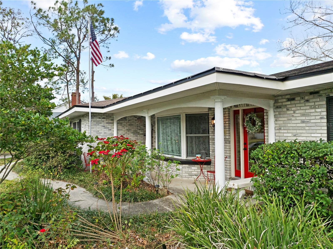
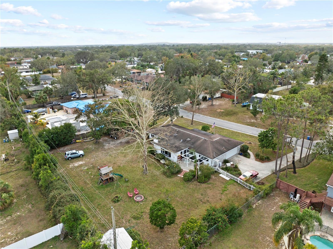
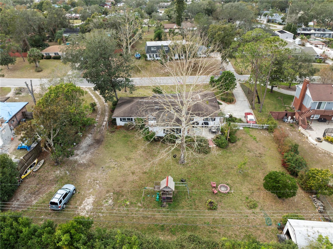
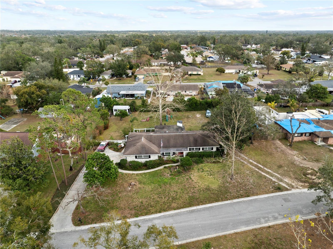
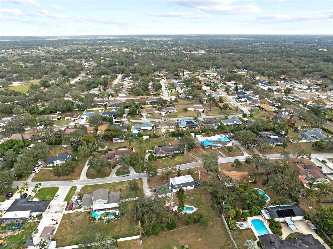
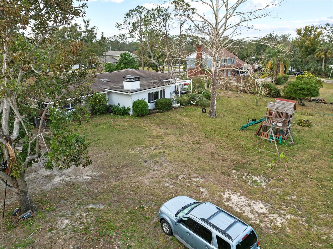
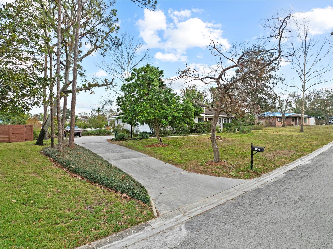
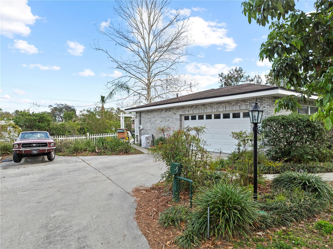
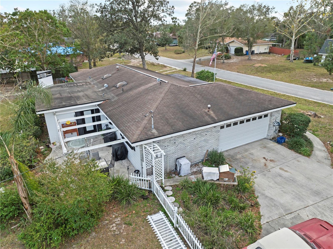
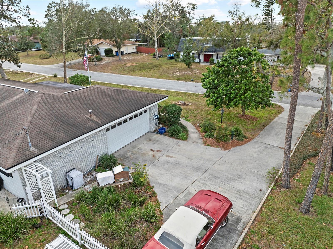
- MLS#: TB8337763 ( Residential )
- Street Address: 1307 Brandonwood Drive
- Viewed: 43
- Price: $480,000
- Price sqft: $179
- Waterfront: No
- Year Built: 1967
- Bldg sqft: 2678
- Bedrooms: 4
- Total Baths: 2
- Full Baths: 2
- Garage / Parking Spaces: 2
- Days On Market: 24
- Additional Information
- Geolocation: 27.9612 / -82.3148
- County: HILLSBOROUGH
- City: BRANDON
- Zipcode: 33510
- Subdivision: Brandonwood Sub
- Elementary School: Schmidt HB
- Middle School: McLane HB
- High School: Brandon HB
- Provided by: MAMMOTH REALTY, LLC
- Contact: Varghese Mammen
- 813-400-7247

- DMCA Notice
-
DescriptionBeautiful Brandon Home!!! This 4 bedroom 2 bath home offers a Kitchen with Cherry Wood Cabinetry, (with Custom pull out drawers) Under Cabinet Lighting, Tiled Back Splash, Beveled High Quality Granite Counter Tops, Other great features are the Terrazzo Flooring and Sky Lighting offers Exceptional Natural Lighting! Both bathrooms have been updated within the last 4 years. New Dishwasher and newer kitchen appliances. AC replaced 5 years ago. Home offers gas water heather and gas stove. The Newer Quality Double Paned Windows. 2 Car Garage is over sized and offers extra storage. Huge and Beautiful Lot .57 Acres with Banana and Avocado Trees! Large Shed included located in the massive backyard area.
All
Similar
Features
Appliances
- Dishwasher
- Microwave
- Range
- Refrigerator
Home Owners Association Fee
- 0.00
Carport Spaces
- 0.00
Close Date
- 0000-00-00
Cooling
- Central Air
Country
- US
Covered Spaces
- 0.00
Exterior Features
- Lighting
- Private Mailbox
Flooring
- Carpet
- Ceramic Tile
Garage Spaces
- 2.00
Heating
- Central
High School
- Brandon-HB
Interior Features
- Open Floorplan
Legal Description
- BRANDONWOOD SUB UNIT NO 1 LOT 4 BLOCK 1
Levels
- One
Living Area
- 2037.00
Middle School
- McLane-HB
Area Major
- 33510 - Brandon
Net Operating Income
- 0.00
Occupant Type
- Owner
Parcel Number
- U-16-29-20-2CJ-000001-00004.0
Property Type
- Residential
Roof
- Shingle
School Elementary
- Schmidt-HB
Sewer
- Septic Tank
Tax Year
- 2024
Township
- 29
Utilities
- BB/HS Internet Available
- Electricity Available
- Electricity Connected
Views
- 43
Virtual Tour Url
- https://www.propertypanorama.com/instaview/stellar/TB8337763
Water Source
- Public
Year Built
- 1967
Zoning Code
- RSC-6
Listing Data ©2025 Greater Fort Lauderdale REALTORS®
Listings provided courtesy of The Hernando County Association of Realtors MLS.
Listing Data ©2025 REALTOR® Association of Citrus County
Listing Data ©2025 Royal Palm Coast Realtor® Association
The information provided by this website is for the personal, non-commercial use of consumers and may not be used for any purpose other than to identify prospective properties consumers may be interested in purchasing.Display of MLS data is usually deemed reliable but is NOT guaranteed accurate.
Datafeed Last updated on February 5, 2025 @ 12:00 am
©2006-2025 brokerIDXsites.com - https://brokerIDXsites.com
Sign Up Now for Free!X
Call Direct: Brokerage Office: Mobile: 352.442.9386
Registration Benefits:
- New Listings & Price Reduction Updates sent directly to your email
- Create Your Own Property Search saved for your return visit.
- "Like" Listings and Create a Favorites List
* NOTICE: By creating your free profile, you authorize us to send you periodic emails about new listings that match your saved searches and related real estate information.If you provide your telephone number, you are giving us permission to call you in response to this request, even if this phone number is in the State and/or National Do Not Call Registry.
Already have an account? Login to your account.
