Share this property:
Contact Julie Ann Ludovico
Schedule A Showing
Request more information
- Home
- Property Search
- Search results
- 3213 Genesee Street, TAMPA, FL 33610
Property Photos
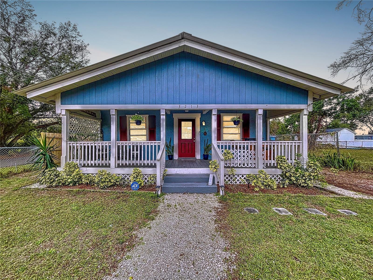

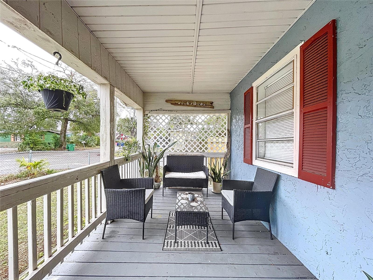
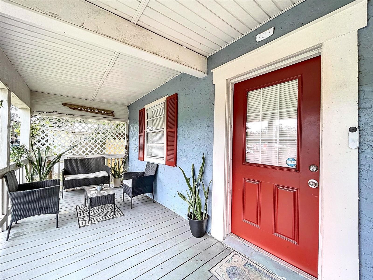
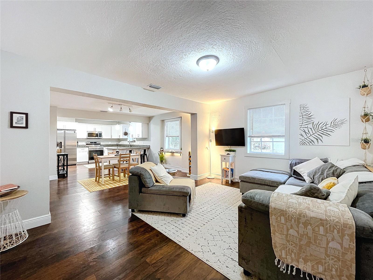
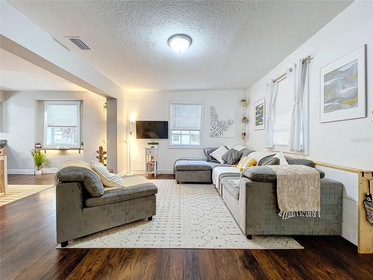
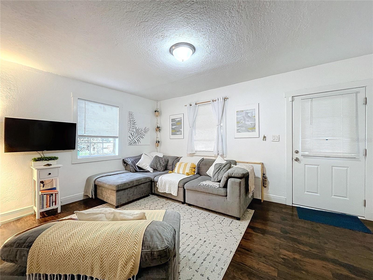
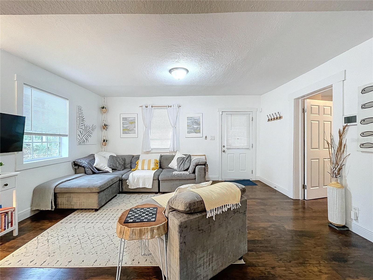
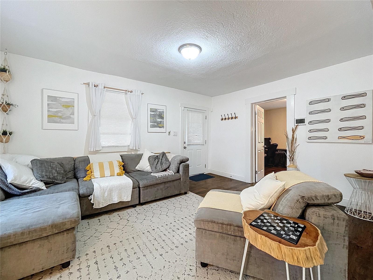
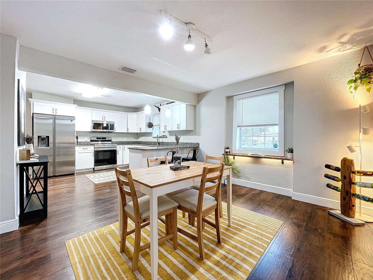
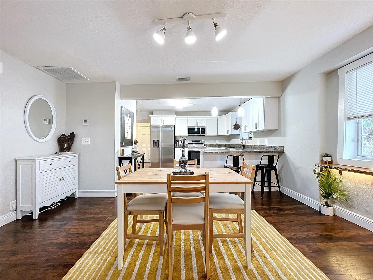
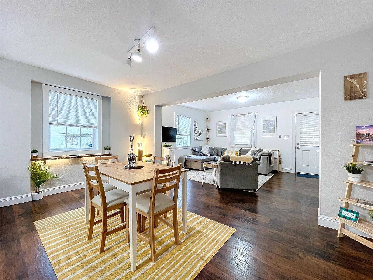
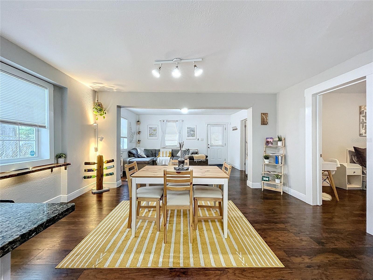
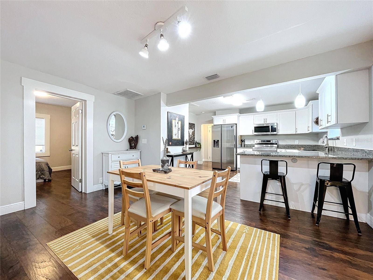
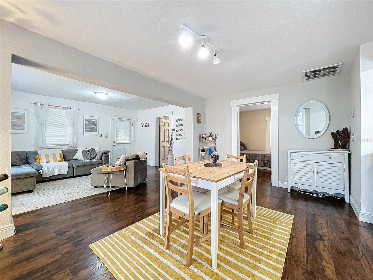
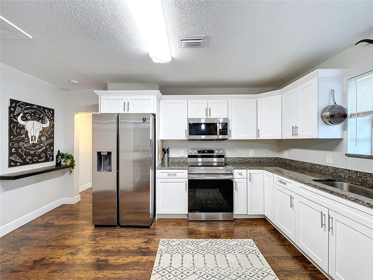
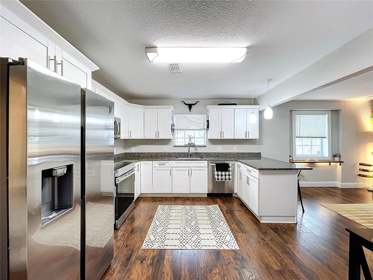
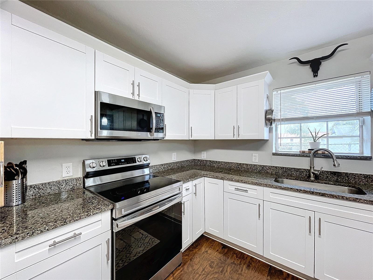
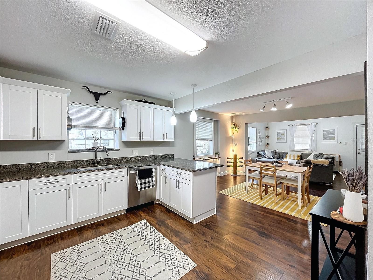
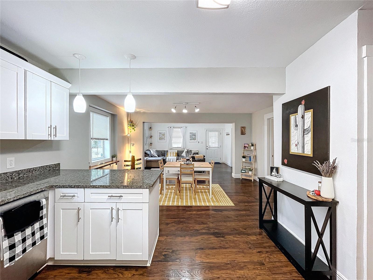
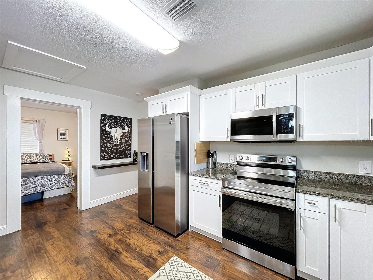
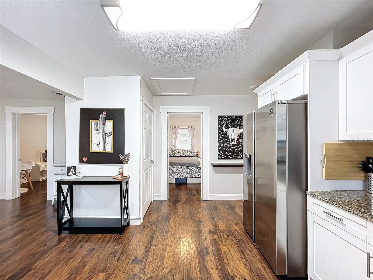
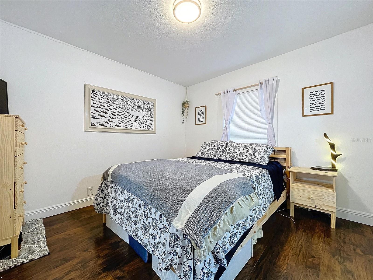
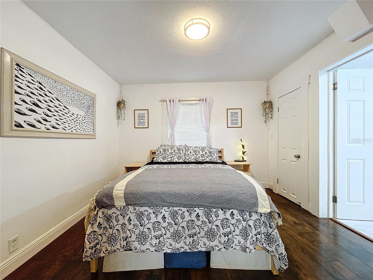
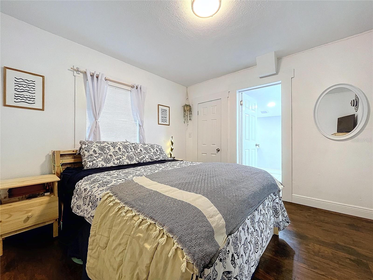
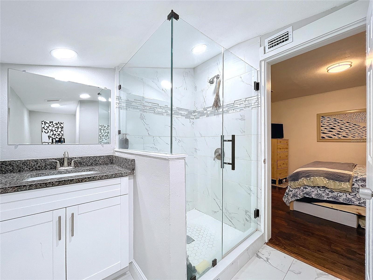
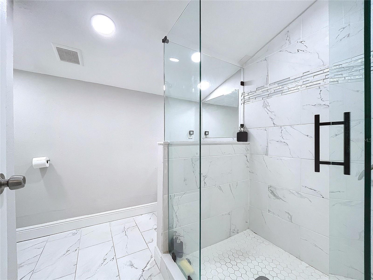
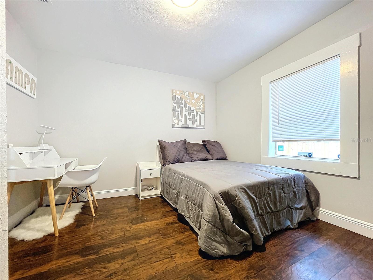
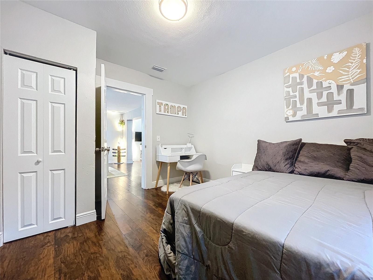
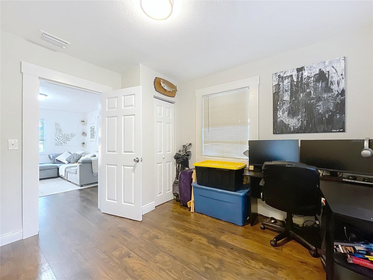
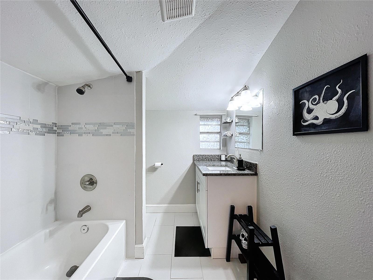
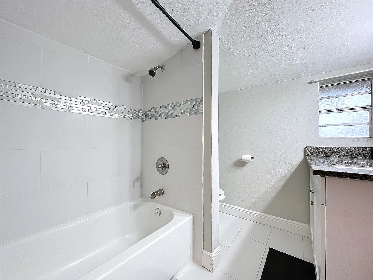
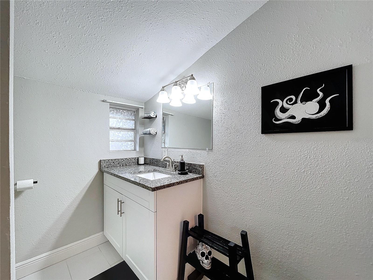
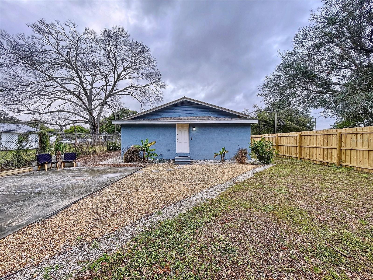
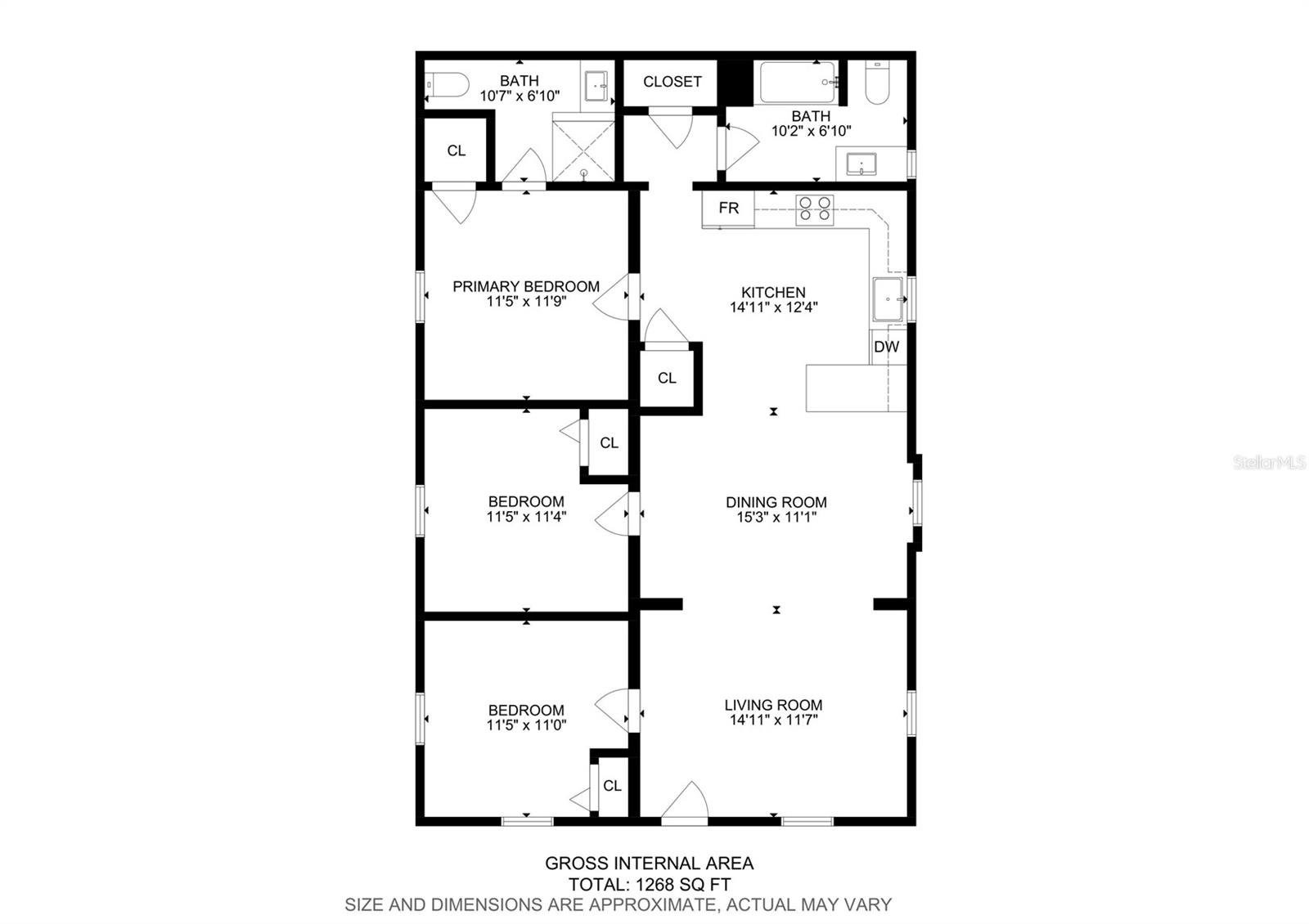
- MLS#: TB8338034 ( Residential )
- Street Address: 3213 Genesee Street
- Viewed: 32
- Price: $325,000
- Price sqft: $217
- Waterfront: No
- Year Built: 1915
- Bldg sqft: 1500
- Bedrooms: 3
- Total Baths: 2
- Full Baths: 2
- Days On Market: 18
- Additional Information
- Geolocation: 27.9842 / -82.4236
- County: HILLSBOROUGH
- City: TAMPA
- Zipcode: 33610
- Subdivision: Altamira Heights
- Elementary School: Potter HB
- Middle School: McLane HB
- High School: Middleton HB
- Provided by: COMPASS FLORIDA LLC
- Contact: Austin James Rankin
- 727-339-7902

- DMCA Notice
-
DescriptionPRE CERTIFIED LISTING CLEAN 4 POINT INSPECTION DONE AND AVAILABLE FOR BUYER. Welcome to this beautifully remodeled 3 bedroom, 2 bathroom single family residence, a stunning find on a 5,450 sq. ft. corner lot with dimensions of 50 x 109. Located in a no flood zone with no HOA, this home offers peace of mind and flexibility. The open floor plan is designed for modern living, featuring a completely remodeled kitchen with granite countertops, new self closing cabinets, stainless steel appliances, and new tile flooring. Recent updates include upgraded interior paint with stylish accent walls in the living room and bedrooms, fresh exterior paint, new doors, fixtures, and toilets, as well as a durable metal roof and a secondary shingle roof added in 2022. The home boasts a new HVAC/AC system (2021) and water heater (2021), ensuring comfort and energy efficiency. A washer and dryer have also been added and are included in the sale for your convenience. Appliances such as a dishwasher, disposal, electric water heater, microwave, and range are all part of the package. The big fenced backyard provides ample space for outdoor activities and is perfect for storing boats, RVs, campers, or trailers. Situated on a corner city lot, this home offers a perfect balance of space, style, and comfort in a move in ready property. Dont miss this opportunityschedule your private tour today and fall in love with your future home!
All
Similar
Features
Appliances
- Dishwasher
- Disposal
- Dryer
- Electric Water Heater
- Microwave
- Range
- Refrigerator
Home Owners Association Fee
- 0.00
Carport Spaces
- 0.00
Close Date
- 0000-00-00
Cooling
- Central Air
Country
- US
Covered Spaces
- 0.00
Exterior Features
- Other
Fencing
- Chain Link
- Fenced
Flooring
- Laminate
- Tile
Garage Spaces
- 0.00
Heating
- Central
- Electric
High School
- Middleton-HB
Interior Features
- Open Floorplan
- Primary Bedroom Main Floor
- Solid Surface Counters
- Solid Wood Cabinets
- Stone Counters
- Thermostat
Legal Description
- ALTAMIRA HEIGHTS LOT 1 BLOCK 3
Levels
- One
Living Area
- 1268.00
Lot Features
- Corner Lot
- City Limits
- Paved
Middle School
- McLane-HB
Area Major
- 33610 - Tampa / East Lake
Net Operating Income
- 0.00
Occupant Type
- Owner
Parcel Number
- A-05-29-19-4A5-000003-00001.0
Property Type
- Residential
Roof
- Metal
School Elementary
- Potter-HB
Sewer
- Public Sewer
Tax Year
- 2024
Township
- 29
Utilities
- Electricity Connected
- Sewer Connected
Views
- 32
Virtual Tour Url
- https://youtu.be/uu3ZGJgpkO4
Water Source
- Public
Year Built
- 1915
Zoning Code
- RS-50
Listing Data ©2025 Greater Fort Lauderdale REALTORS®
Listings provided courtesy of The Hernando County Association of Realtors MLS.
Listing Data ©2025 REALTOR® Association of Citrus County
Listing Data ©2025 Royal Palm Coast Realtor® Association
The information provided by this website is for the personal, non-commercial use of consumers and may not be used for any purpose other than to identify prospective properties consumers may be interested in purchasing.Display of MLS data is usually deemed reliable but is NOT guaranteed accurate.
Datafeed Last updated on February 5, 2025 @ 12:00 am
©2006-2025 brokerIDXsites.com - https://brokerIDXsites.com
Sign Up Now for Free!X
Call Direct: Brokerage Office: Mobile: 352.442.9386
Registration Benefits:
- New Listings & Price Reduction Updates sent directly to your email
- Create Your Own Property Search saved for your return visit.
- "Like" Listings and Create a Favorites List
* NOTICE: By creating your free profile, you authorize us to send you periodic emails about new listings that match your saved searches and related real estate information.If you provide your telephone number, you are giving us permission to call you in response to this request, even if this phone number is in the State and/or National Do Not Call Registry.
Already have an account? Login to your account.
