Share this property:
Contact Julie Ann Ludovico
Schedule A Showing
Request more information
- Home
- Property Search
- Search results
- 8334 139th Lane, SEMINOLE, FL 33776
Property Photos
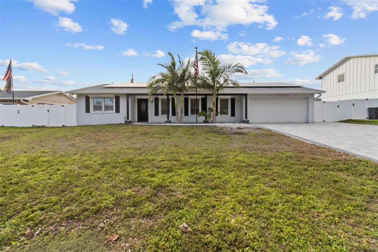

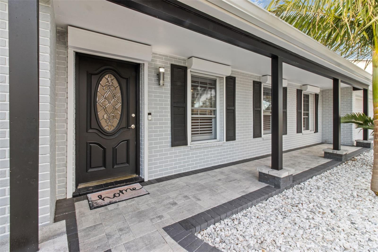
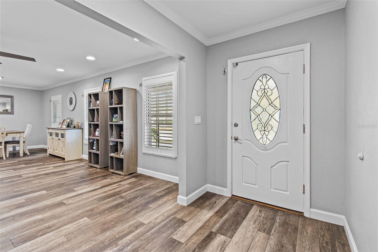
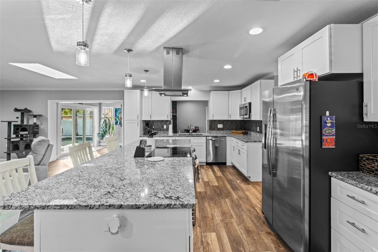
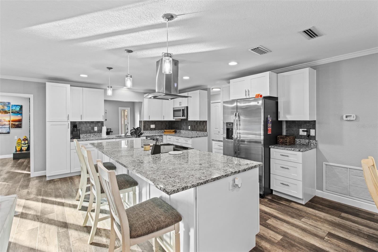
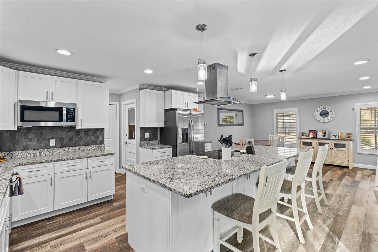
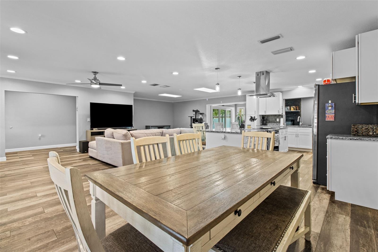
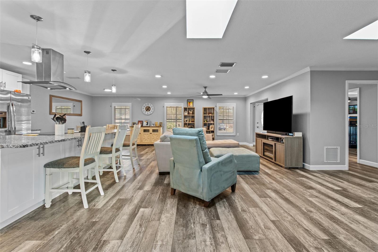
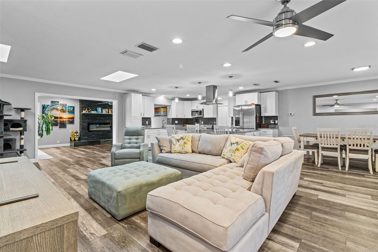
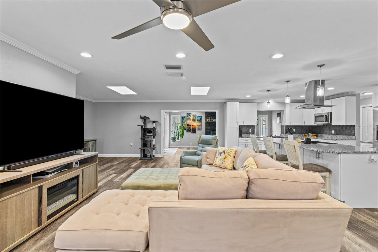
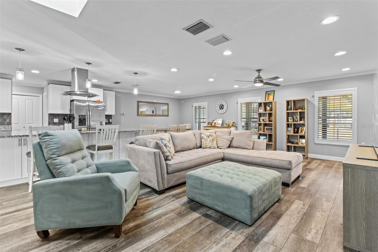
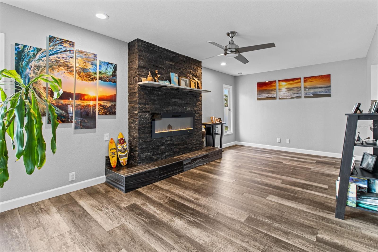
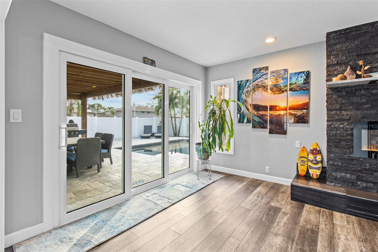
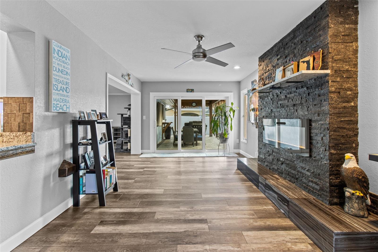
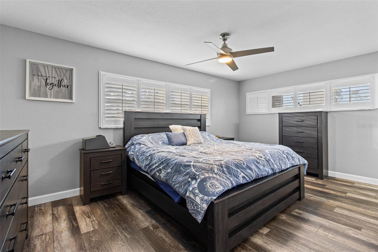
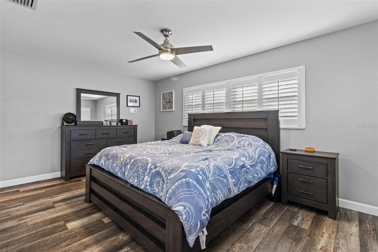
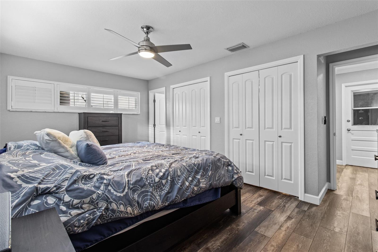
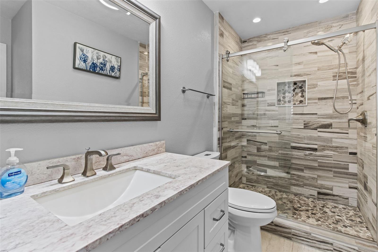
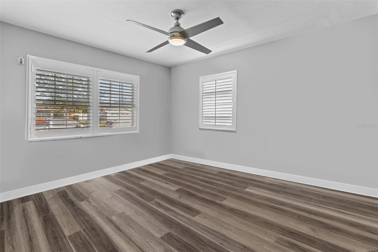
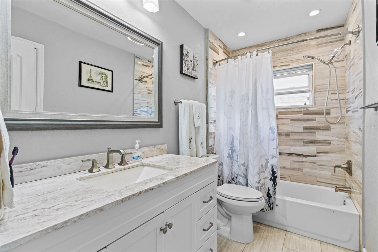
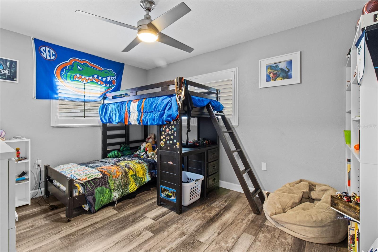
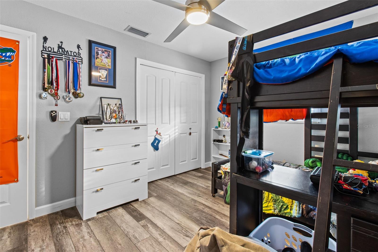
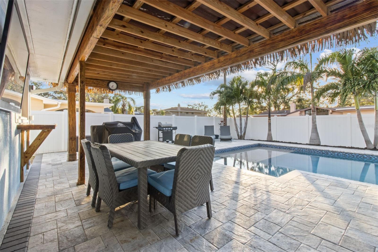
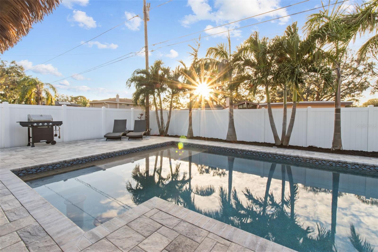
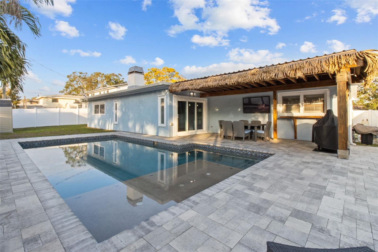
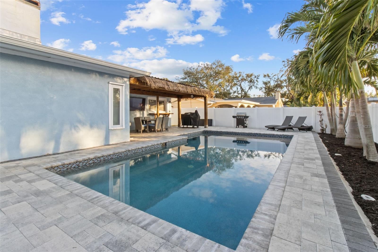
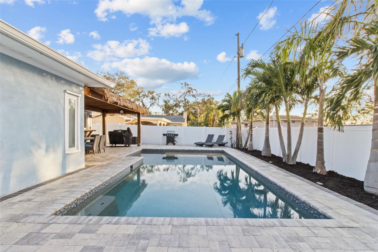
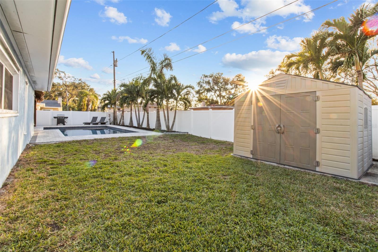
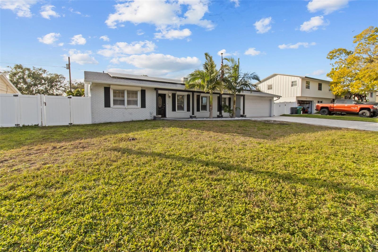
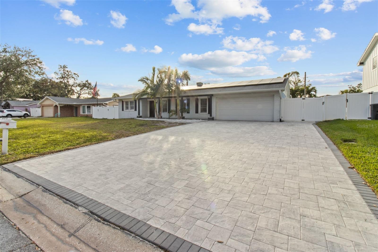
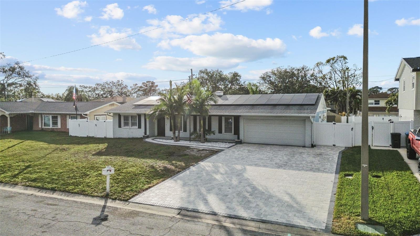
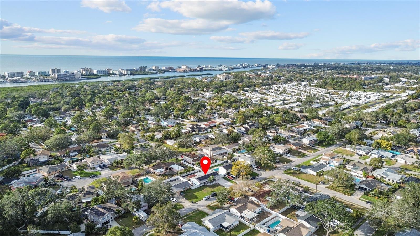
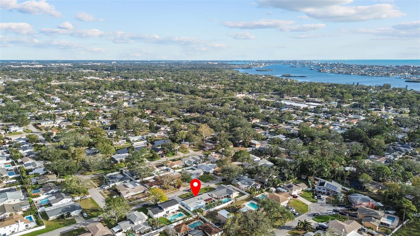
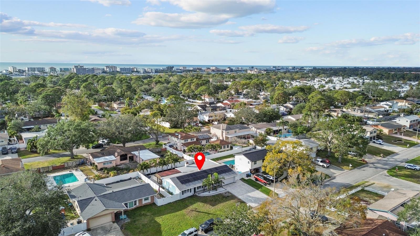
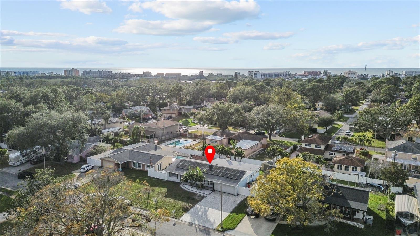
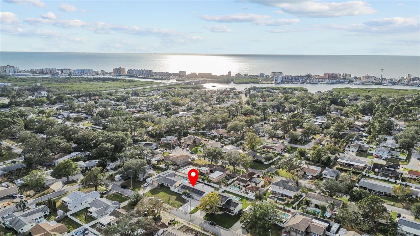
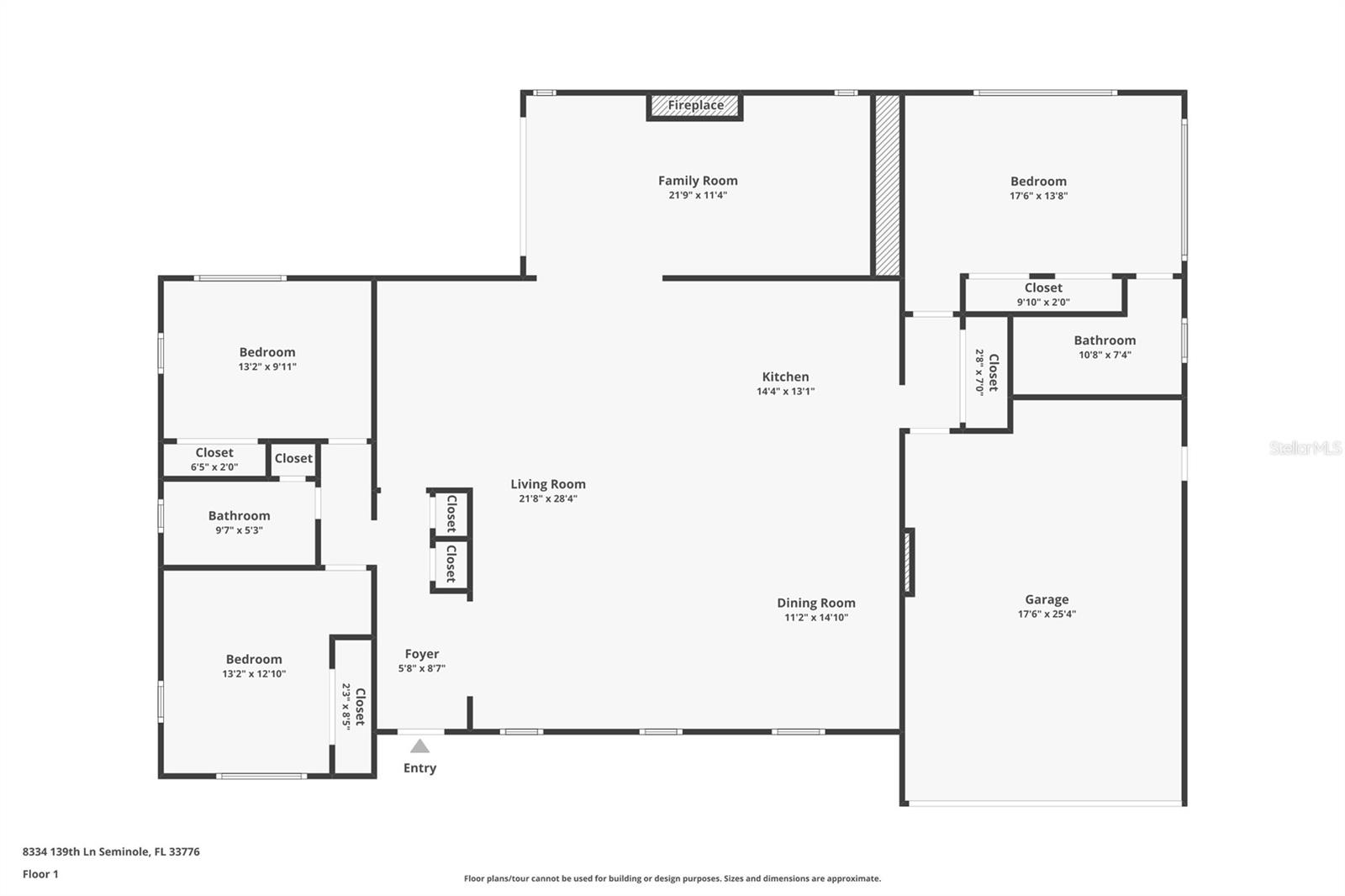
- MLS#: TB8338455 ( Residential )
- Street Address: 8334 139th Lane
- Viewed: 13
- Price: $734,900
- Price sqft: $279
- Waterfront: No
- Year Built: 1969
- Bldg sqft: 2634
- Bedrooms: 3
- Total Baths: 2
- Full Baths: 2
- Garage / Parking Spaces: 2
- Days On Market: 20
- Additional Information
- Geolocation: 27.8485 / -82.832
- County: PINELLAS
- City: SEMINOLE
- Zipcode: 33776
- Subdivision: Orange Terrace 2nd Add
- Elementary School: Bauder Elementary PN
- Middle School: Seminole Middle PN
- High School: Seminole High PN
- Provided by: REALTY EXPERTS
- Contact: Nicole Shaw
- 727-888-1000

- DMCA Notice
-
DescriptionNON FLOOD ZONE & 5 MINS TO GULF BEACHES!! Welcome to your Seminole OASIS! This stunning 3 bedroom, 2 bathroom split floor plan home in the heart of Seminole offers the perfect blend of modern updates, functional design, and Florida charm. Step into the SPACIOUS open living and dining area, complete with a large island featuring a cooktop and sleek stainless steel appliances (installed in 2019), ideal for entertaining or enjoying family meals. Adjacent to the living space is a cozy family room that showcases a gorgeous stone accented electric fireplace (updated in 2021), creating the perfect ambiance for relaxing evenings. Luxury vinyl flooring flows throughout the home, complemented by plantation shutters (installed in 2019) that add elegance and privacy to every room. The two guest bedrooms share an updated bathroom, while the primary suite offers privacy and convenience in this well designed split floor plan. Storage abounds with multiple closets throughout the home, making organization effortless. Hurricane impact sliding doors (2021) lead to an incredible backyard oasis, complete with a tiki hut covered porch and a custom pebble tech pool (installed in 2019) featuring a sun shelf, Baja shelf, bubblers, and built in granite bar stools. The fully fenced yard, with vinyl fencing installed in 2020 and swing gates on both sides, ensures privacy and security, perfect for families or pets. This home features a spacious 2 car garage, providing ample room for parking and additional storage. It also sustained NO hurricane damage from Hurricane Milton or Helene and is located high and dry in flood zone X, meaning NO FLOOD INSURANCE IS REQUIRED!! Additional upgrades include PAID OFF SOLAR PANELS (2020) for energy efficiency, hurricane proof skylights in the living room (2019) that fill the space with natural light, redone AC ductwork (2019) for optimal comfort, and gutters installed in 2019 to protect the property. Outside, the oversized paver driveway and walkway (completed in 2023) provide ample parking and enhance the homes curb appeal. Conveniently located just minutes from the world famous Gulf beaches, shopping, dining, parks, and top rated schools, this home is perfectly situated to enjoy everything Seminole has to offer. With its thoughtful updates, inviting design, and unbeatable location, this property truly embodies the Florida dream lifestyle!
All
Similar
Features
Appliances
- Built-In Oven
- Cooktop
- Disposal
- Dryer
- Microwave
- Refrigerator
- Washer
Home Owners Association Fee
- 0.00
Carport Spaces
- 0.00
Close Date
- 0000-00-00
Cooling
- Central Air
Country
- US
Covered Spaces
- 0.00
Exterior Features
- Hurricane Shutters
- Irrigation System
- Lighting
- Private Mailbox
- Rain Gutters
- Sidewalk
- Sliding Doors
- Sprinkler Metered
Fencing
- Vinyl
Flooring
- Luxury Vinyl
Garage Spaces
- 2.00
Heating
- Central
High School
- Seminole High-PN
Interior Features
- Attic Fan
- Ceiling Fans(s)
- Eat-in Kitchen
- Kitchen/Family Room Combo
- Open Floorplan
- Primary Bedroom Main Floor
- Skylight(s)
- Solid Surface Counters
- Split Bedroom
- Thermostat
- Window Treatments
Legal Description
- ORANGE TERRACE 2ND ADD N 37FT OF LOT 105 & S 45FT OF LOT 106
Levels
- One
Living Area
- 2025.00
Middle School
- Seminole Middle-PN
Area Major
- 33776 - Seminole/Largo
Net Operating Income
- 0.00
Occupant Type
- Owner
Other Structures
- Cabana
- Shed(s)
Parcel Number
- 30-30-15-64638-000-1050
Parking Features
- Garage Door Opener
- Guest
- Oversized
Pool Features
- In Ground
- Lighting
Property Condition
- Completed
Property Type
- Residential
Roof
- Shingle
School Elementary
- Bauder Elementary-PN
Sewer
- Public Sewer
Tax Year
- 2024
Township
- 30
Utilities
- Cable Available
- Electricity Connected
- Sewer Connected
- Solar
- Sprinkler Well
- Street Lights
- Water Connected
Views
- 13
Virtual Tour Url
- https://www.zillow.com/view-imx/01b90eb9-4579-47dd-b8d5-49260405445a?setAttribution=mls&wl=true&initialViewType=pano&utm_source=dashboard
Water Source
- Public
Year Built
- 1969
Zoning Code
- R-3
Listing Data ©2025 Greater Fort Lauderdale REALTORS®
Listings provided courtesy of The Hernando County Association of Realtors MLS.
Listing Data ©2025 REALTOR® Association of Citrus County
Listing Data ©2025 Royal Palm Coast Realtor® Association
The information provided by this website is for the personal, non-commercial use of consumers and may not be used for any purpose other than to identify prospective properties consumers may be interested in purchasing.Display of MLS data is usually deemed reliable but is NOT guaranteed accurate.
Datafeed Last updated on February 5, 2025 @ 12:00 am
©2006-2025 brokerIDXsites.com - https://brokerIDXsites.com
Sign Up Now for Free!X
Call Direct: Brokerage Office: Mobile: 352.442.9386
Registration Benefits:
- New Listings & Price Reduction Updates sent directly to your email
- Create Your Own Property Search saved for your return visit.
- "Like" Listings and Create a Favorites List
* NOTICE: By creating your free profile, you authorize us to send you periodic emails about new listings that match your saved searches and related real estate information.If you provide your telephone number, you are giving us permission to call you in response to this request, even if this phone number is in the State and/or National Do Not Call Registry.
Already have an account? Login to your account.
