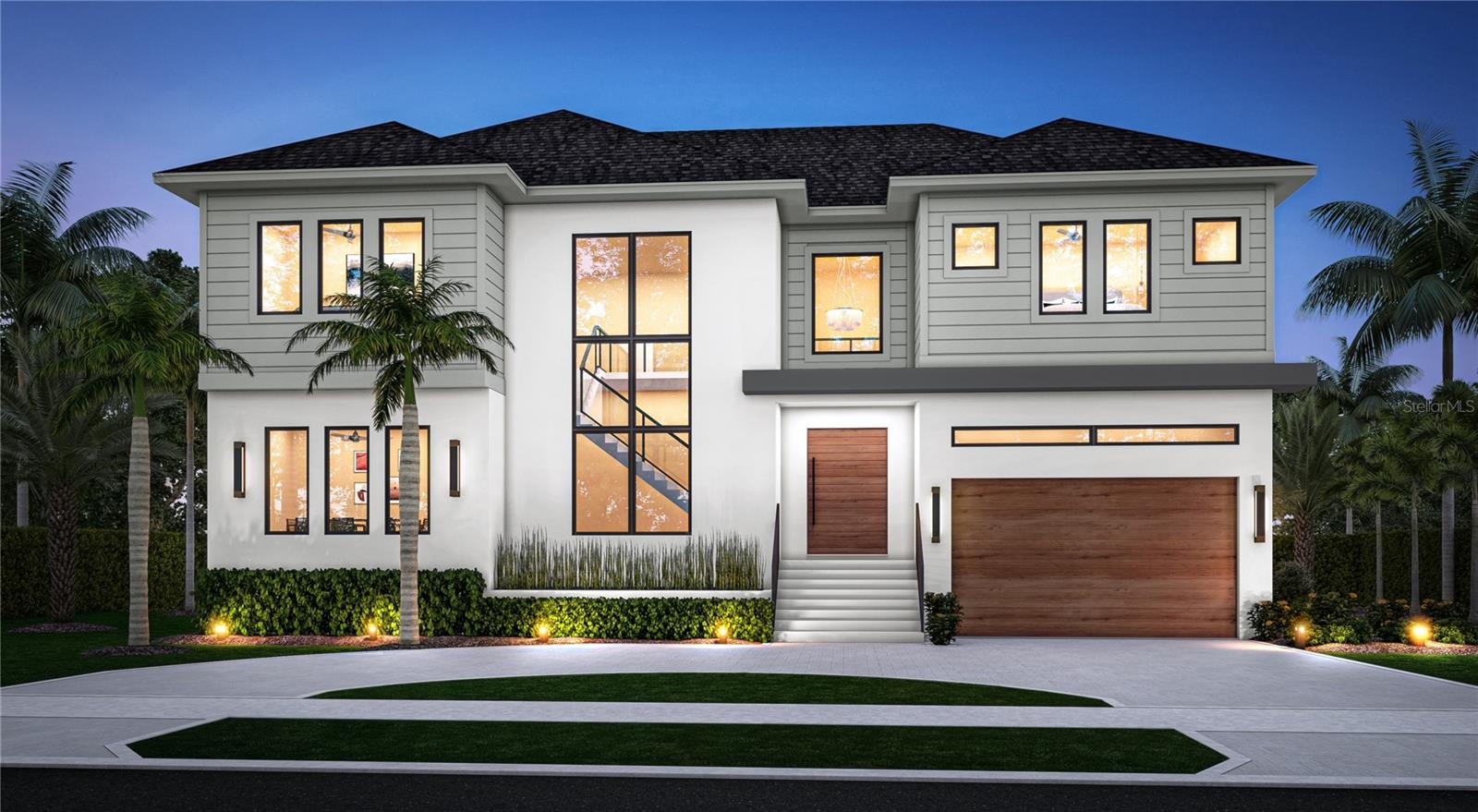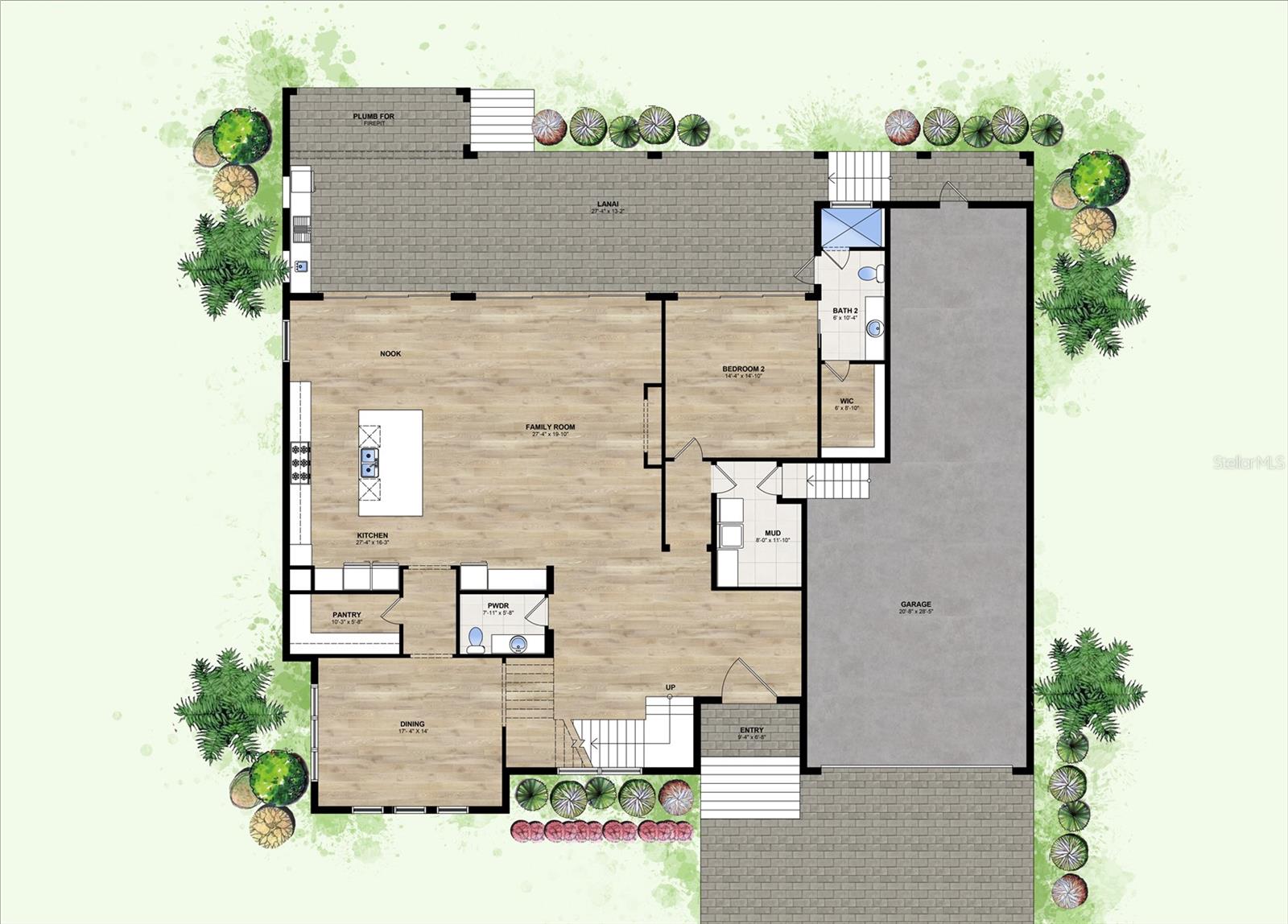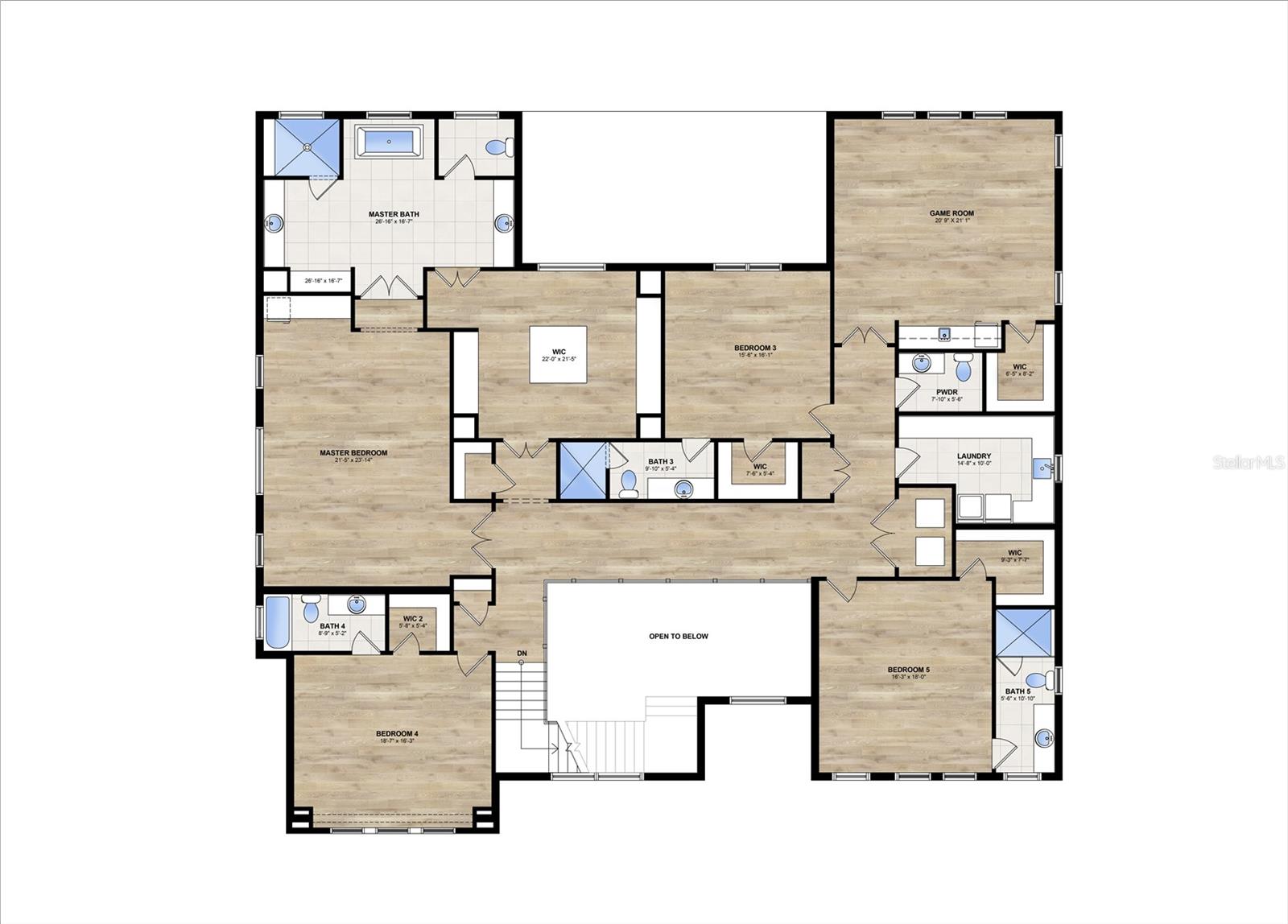Share this property:
Contact Julie Ann Ludovico
Schedule A Showing
Request more information
- Home
- Property Search
- Search results
- 5038 Dickens Avenue, TAMPA, FL 33629
Property Photos
















































































- MLS#: TB8338763 ( Residential )
- Street Address: 5038 Dickens Avenue
- Viewed: 37
- Price: $3,695,000
- Price sqft: $481
- Waterfront: No
- Year Built: 2025
- Bldg sqft: 7684
- Bedrooms: 5
- Total Baths: 7
- Full Baths: 5
- 1/2 Baths: 2
- Garage / Parking Spaces: 3
- Days On Market: 128
- Additional Information
- Geolocation: 27.9168 / -82.5299
- County: HILLSBOROUGH
- City: TAMPA
- Zipcode: 33629
- Subdivision: Sunset Park
- Elementary School: Dale Mabry Elementary HB
- Middle School: Coleman HB
- High School: Plant HB
- Provided by: THE TONI EVERETT COMPANY
- Contact: Eric Panico
- 813-839-5000

- DMCA Notice
-
DescriptionJUST COMPLETED. MOVE IN READY!!!! Welcome to your Dream Home built by luxury home builder Brookshire Homes. Step into unparalleled luxury including all block construction with 5 Bedrooms, 5 Full Bathrooms, 2 Half Baths, 3 car garage, bonus room and so much more. This stunning pool home is meticulously designed to offer the ultimate in modern living. Nestled in the prestigious neighborhood of Sunset Park, this architectural masterpiece boasts spacious Interiors and high end finishes. Just under 6000 square feet of living space, this home features an open floor plan that seamlessly blends elegance and comfort. The Gourmet Kitchen is state of the art and a chef's dream, equipped with top of the line Thermador appliances, custom cabinetry, and a large island perfect for entertaining. Each bedroom is a private retreat, complete with en suite bathrooms and walk in closets. Downstairs features a large guest suite, formal dining room, large family room and secondary laundry room. Upstairs you will find 3 large secondary bedrooms, spacious game room, main laundry room, and your luxurious private master suite. The beautifully landscaped backyard includes a sparkling pool, outdoor kitchen, and plenty of space for relaxation and entertainment. HOME COMES WITH KOHLER GENERATOR!!! Situated on an oversized 85x132 lot, this home offers top rated schools, fine dining, and shopping, Experience the epitome of luxury living in this exquisite new construction home. Schedule your private tour today and make this dream home yours!!! Call for your detailed feature sheet.
All
Similar
Features
Appliances
- Bar Fridge
- Built-In Oven
- Cooktop
- Dishwasher
- Disposal
- Gas Water Heater
- Microwave
- Range Hood
- Refrigerator
- Tankless Water Heater
- Wine Refrigerator
Home Owners Association Fee
- 0.00
Builder Model
- Contemporary
Builder Name
- Brookshire Homes
Carport Spaces
- 0.00
Close Date
- 0000-00-00
Cooling
- Central Air
Country
- US
Covered Spaces
- 0.00
Exterior Features
- Lighting
- Outdoor Grill
- Sliding Doors
Fencing
- Fenced
- Vinyl
Flooring
- Tile
- Wood
Furnished
- Unfurnished
Garage Spaces
- 3.00
Heating
- Central
- Natural Gas
High School
- Plant-HB
Insurance Expense
- 0.00
Interior Features
- Coffered Ceiling(s)
- Eat-in Kitchen
- High Ceilings
- Kitchen/Family Room Combo
- Open Floorplan
- Solid Surface Counters
- Solid Wood Cabinets
- Thermostat
- Vaulted Ceiling(s)
- Walk-In Closet(s)
- Wet Bar
Legal Description
- SUNSET PARK LOT 11 LESS W 15 FT AND W 39 FT OF LOT 10 BLOCK 30
Levels
- Two
Living Area
- 5784.00
Lot Features
- Flood Insurance Required
- FloodZone
- Oversized Lot
- Sidewalk
- Paved
Middle School
- Coleman-HB
Area Major
- 33629 - Tampa / Palma Ceia
Net Operating Income
- 0.00
New Construction Yes / No
- Yes
Occupant Type
- Vacant
Open Parking Spaces
- 0.00
Other Expense
- 0.00
Parcel Number
- A-32-29-18-3T7-000030-00011.0
Parking Features
- Driveway
- Garage Door Opener
- Oversized
Pets Allowed
- Yes
Pool Features
- Gunite
- Heated
- In Ground
- Salt Water
Property Condition
- Completed
Property Type
- Residential
Roof
- Shingle
School Elementary
- Dale Mabry Elementary-HB
Sewer
- Public Sewer
Style
- Custom
- Elevated
Tax Year
- 2024
Township
- 29
Utilities
- BB/HS Internet Available
- Cable Available
- Electricity Connected
- Natural Gas Connected
Views
- 37
Virtual Tour Url
- https://www.propertypanorama.com/instaview/stellar/TB8338763
Water Source
- Public
Year Built
- 2025
Zoning Code
- RS-75
Listing Data ©2025 Greater Fort Lauderdale REALTORS®
Listings provided courtesy of The Hernando County Association of Realtors MLS.
Listing Data ©2025 REALTOR® Association of Citrus County
Listing Data ©2025 Royal Palm Coast Realtor® Association
The information provided by this website is for the personal, non-commercial use of consumers and may not be used for any purpose other than to identify prospective properties consumers may be interested in purchasing.Display of MLS data is usually deemed reliable but is NOT guaranteed accurate.
Datafeed Last updated on May 23, 2025 @ 12:00 am
©2006-2025 brokerIDXsites.com - https://brokerIDXsites.com
Sign Up Now for Free!X
Call Direct: Brokerage Office: Mobile: 352.442.9386
Registration Benefits:
- New Listings & Price Reduction Updates sent directly to your email
- Create Your Own Property Search saved for your return visit.
- "Like" Listings and Create a Favorites List
* NOTICE: By creating your free profile, you authorize us to send you periodic emails about new listings that match your saved searches and related real estate information.If you provide your telephone number, you are giving us permission to call you in response to this request, even if this phone number is in the State and/or National Do Not Call Registry.
Already have an account? Login to your account.
