Share this property:
Contact Julie Ann Ludovico
Schedule A Showing
Request more information
- Home
- Property Search
- Search results
- 13415 Staghorn Road, TAMPA, FL 33626
Property Photos
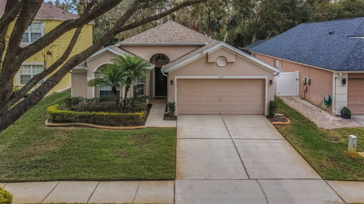

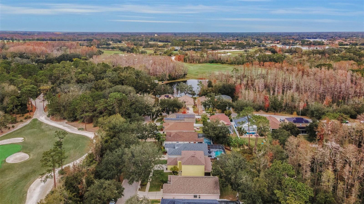
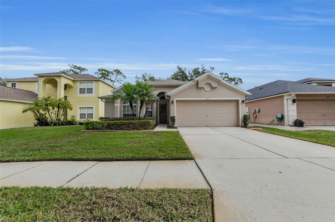
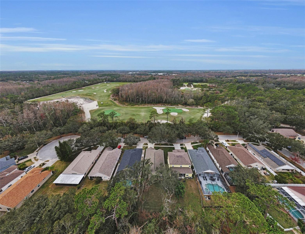
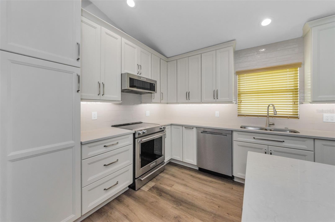
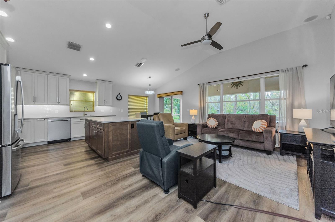
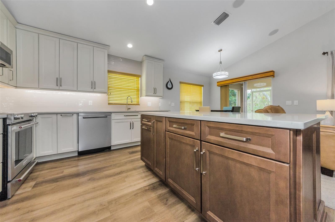
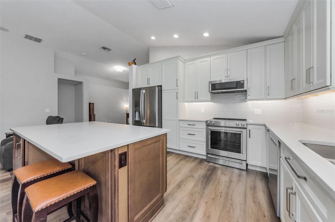
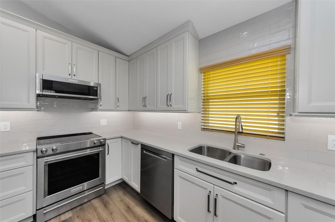
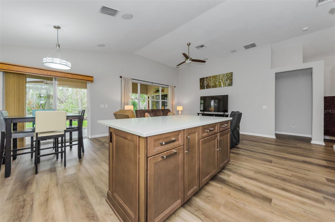
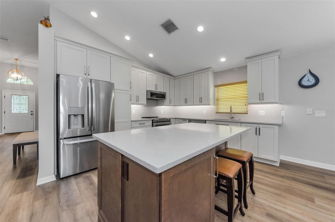
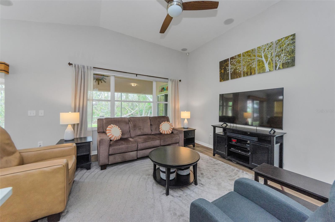
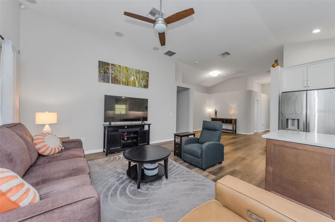
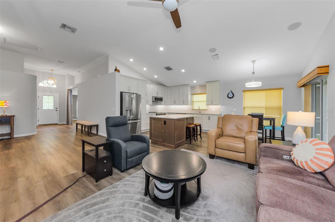
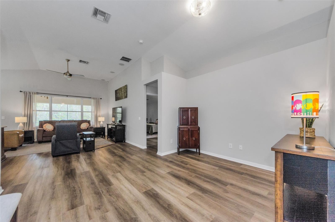
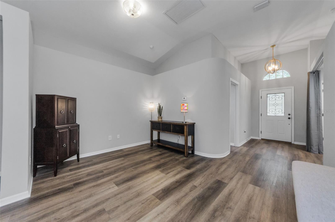
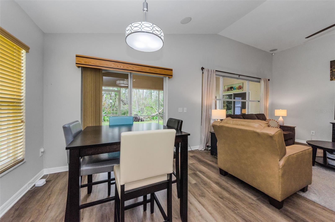
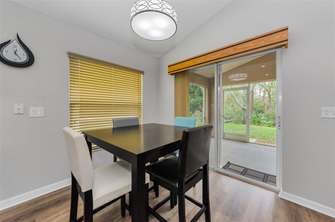
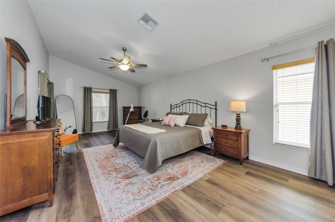
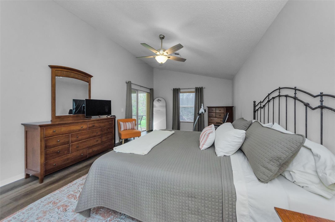
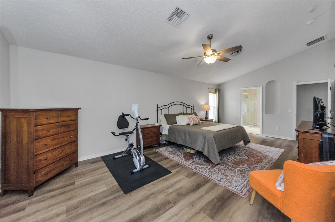
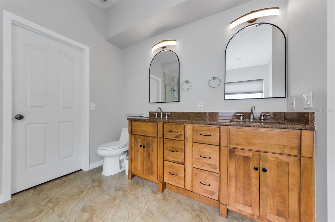
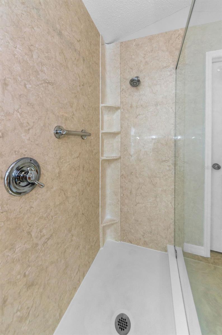
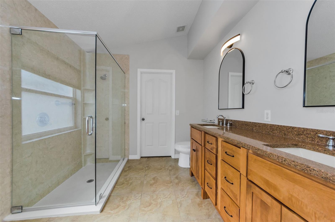
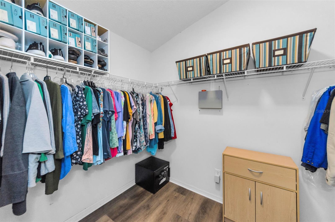
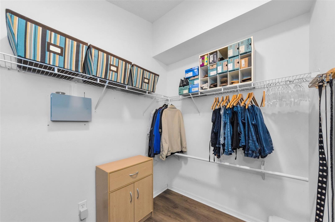
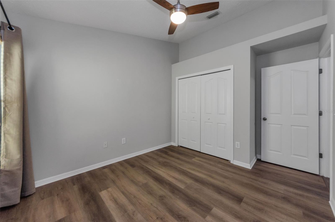
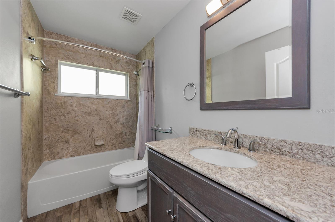
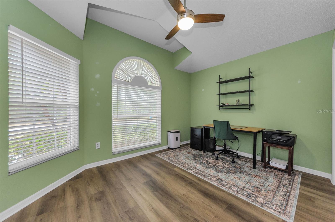
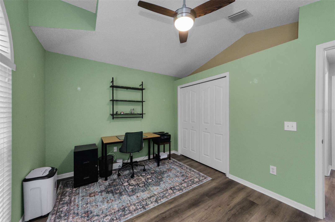
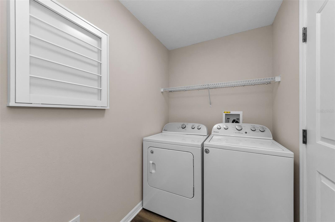
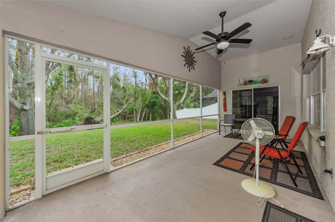
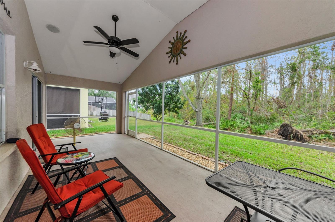
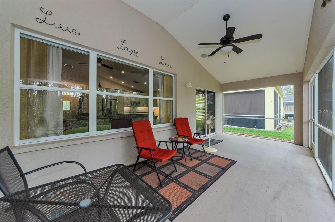
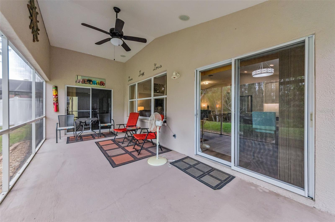
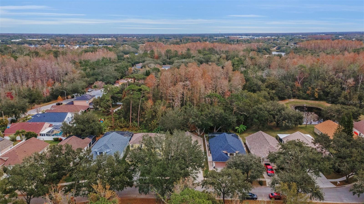
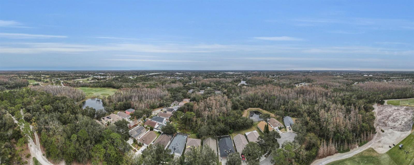
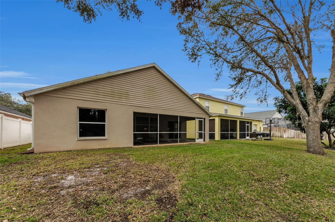
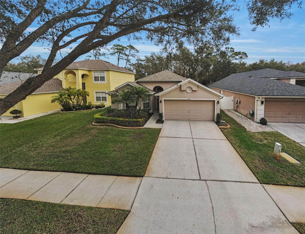
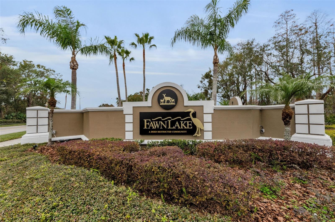
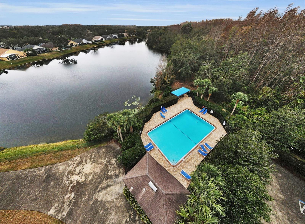
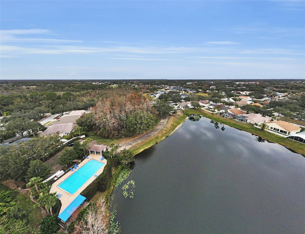
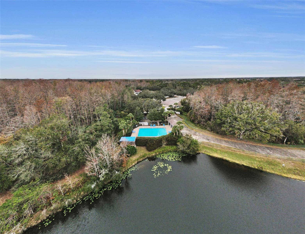
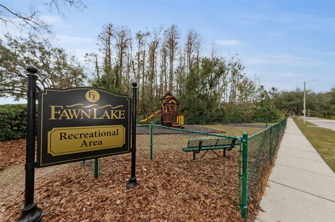
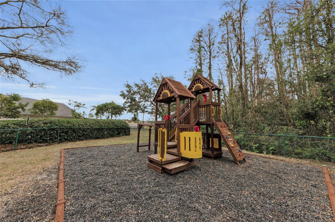
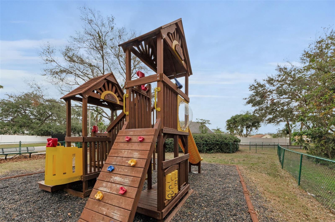
- MLS#: TB8339118 ( Residential )
- Street Address: 13415 Staghorn Road
- Viewed: 60
- Price: $529,900
- Price sqft: $225
- Waterfront: No
- Year Built: 2002
- Bldg sqft: 2351
- Bedrooms: 3
- Total Baths: 2
- Full Baths: 2
- Garage / Parking Spaces: 2
- Days On Market: 37
- Additional Information
- Geolocation: 28.0724 / -82.5943
- County: HILLSBOROUGH
- City: TAMPA
- Zipcode: 33626
- Subdivision: Fawn Lake Ph V
- Elementary School: Citrus Park HB
- Middle School: Sergeant Smith Middle HB
- High School: Sickles HB
- Provided by: LE REAL ESTATE GROUP
- Contact: Lea Haverstock
- 727-243-2000

- DMCA Notice
-
DescriptionWelcome to your dream home! This stunning 3 bedroom, 2 bathroom, 2 car garage house is nestled in the Fawn Lake community, offering unparalleled privacy with no rear neighbors and conservation views. The front of the home also boasts no front neighbors, bordering on Old Memorial and located near the end of a cul de sac. Key Features include Luxury Flooring: Enjoy the elegance of luxury vinyl plank flooring throughout the home, complemented by tile in the bathrooms. No carpet means easy maintenance and a modern touch. Gourmet Kitchen: Fully remodeled in 2021, the kitchen is a chef's delight with soft close drawers and cabinets, a built in spice rack, built in pantry, Lazy Susan corner cabinet, island with bar seating, breakfast nook, ample storage, quartz countertops, and stainless steel appliances. Perfect for entertaining guests or your family gatherings. Updated Bathrooms: Both bathrooms have been tastefully updated, with the oversized master bath featuring dual vanities, granite countertops, a massive walk in closet. The master bedroom slider leads to the rear covered patio. Outdoor Oasis: The screened covered patio overlooks a pristine conservation area where deer and other wildlife gather, providing a serene and picturesque setting. Prime Location: Conveniently located with easy access to the Veteran's Expressway, Tampa International Airport, beaches, shopping, dining, and nightlife. UPDATES: NEW Roof 2020, NEW AC 2018, NEW Water Heater 2018, Master Bathroom Refreshed 2024, 2nd Bath 2017, Kitchen Remodel 2021, New Stove & Microwave 2021, New Refrigerator 2023, Interior Paint 2021, Front Bedroom repainted 2025.
All
Similar
Features
Appliances
- Cooktop
- Dishwasher
- Disposal
- Dryer
- Microwave
- Range
- Refrigerator
- Washer
Association Amenities
- Playground
- Pool
Home Owners Association Fee
- 690.00
Home Owners Association Fee Includes
- Pool
Association Name
- Greenacre Properties
Association Phone
- 813-600-1100
Carport Spaces
- 0.00
Close Date
- 0000-00-00
Cooling
- Central Air
Country
- US
Covered Spaces
- 0.00
Exterior Features
- Irrigation System
- Sidewalk
- Sliding Doors
Flooring
- Luxury Vinyl
- Tile
Garage Spaces
- 2.00
Heating
- Central
High School
- Sickles-HB
Interior Features
- Built-in Features
- Ceiling Fans(s)
- Crown Molding
- Eat-in Kitchen
- High Ceilings
- Open Floorplan
- Split Bedroom
- Stone Counters
- Thermostat
- Walk-In Closet(s)
Legal Description
- FAWN LAKE PHASE V LOT 15 BLOCK E
Levels
- One
Living Area
- 1673.00
Lot Features
- Conservation Area
Middle School
- Sergeant Smith Middle-HB
Area Major
- 33626 - Tampa/Northdale/Westchase
Net Operating Income
- 0.00
Occupant Type
- Owner
Parcel Number
- U-03-28-17-5S4-E00000-00015.0
Parking Features
- Garage Door Opener
Pets Allowed
- Cats OK
- Dogs OK
Property Type
- Residential
Roof
- Shingle
School Elementary
- Citrus Park-HB
Sewer
- Public Sewer
Tax Year
- 2024
Township
- 28
Utilities
- Cable Connected
- Electricity Connected
- Public
- Sewer Connected
- Street Lights
View
- Trees/Woods
Views
- 60
Virtual Tour Url
- https://virtual-tour.aryeo.com/sites/enznlwv/unbranded
Water Source
- Public
Year Built
- 2002
Zoning Code
- PD
Listing Data ©2025 Greater Fort Lauderdale REALTORS®
Listings provided courtesy of The Hernando County Association of Realtors MLS.
Listing Data ©2025 REALTOR® Association of Citrus County
Listing Data ©2025 Royal Palm Coast Realtor® Association
The information provided by this website is for the personal, non-commercial use of consumers and may not be used for any purpose other than to identify prospective properties consumers may be interested in purchasing.Display of MLS data is usually deemed reliable but is NOT guaranteed accurate.
Datafeed Last updated on February 23, 2025 @ 12:00 am
©2006-2025 brokerIDXsites.com - https://brokerIDXsites.com
Sign Up Now for Free!X
Call Direct: Brokerage Office: Mobile: 352.442.9386
Registration Benefits:
- New Listings & Price Reduction Updates sent directly to your email
- Create Your Own Property Search saved for your return visit.
- "Like" Listings and Create a Favorites List
* NOTICE: By creating your free profile, you authorize us to send you periodic emails about new listings that match your saved searches and related real estate information.If you provide your telephone number, you are giving us permission to call you in response to this request, even if this phone number is in the State and/or National Do Not Call Registry.
Already have an account? Login to your account.
