Share this property:
Contact Julie Ann Ludovico
Schedule A Showing
Request more information
- Home
- Property Search
- Search results
- 5906 Kenneth Avenue, TAMPA, FL 33604
Property Photos
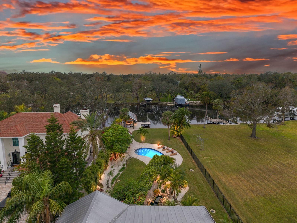

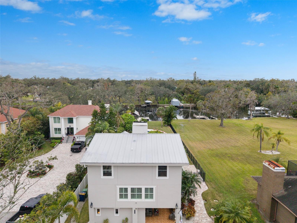
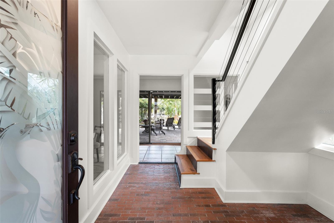
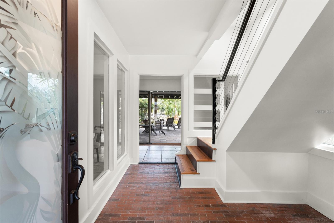
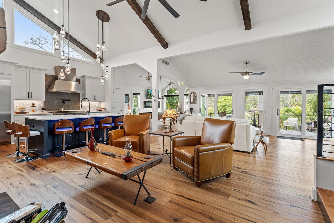
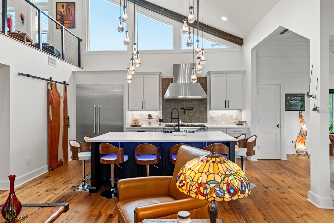
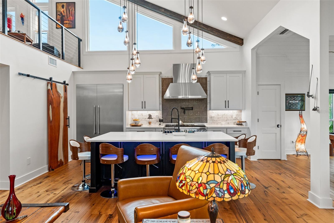
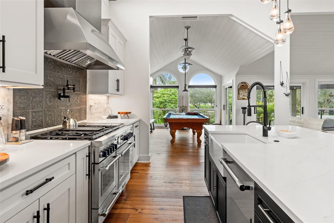
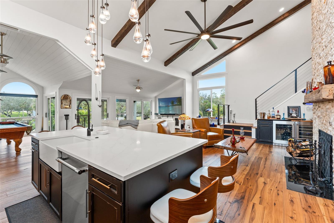
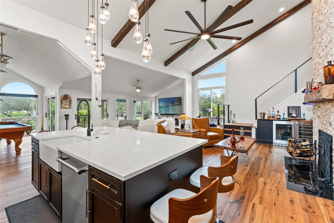
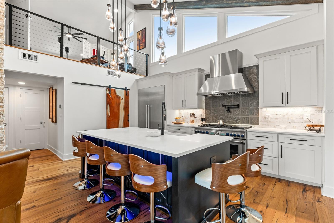
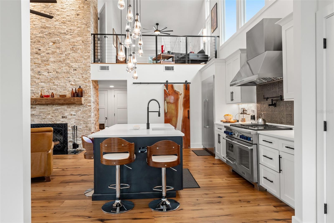
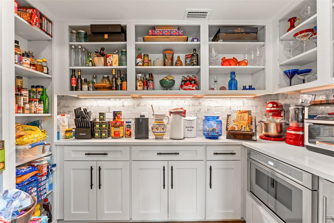
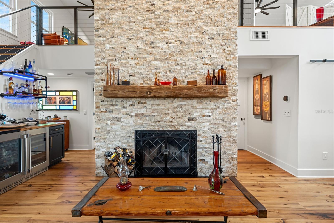
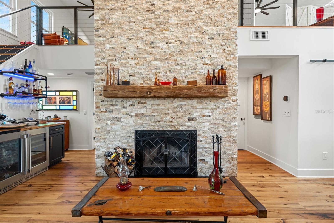
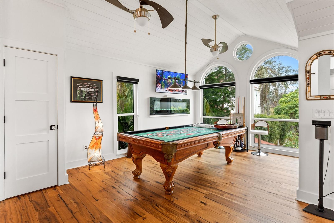
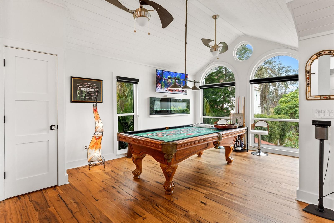
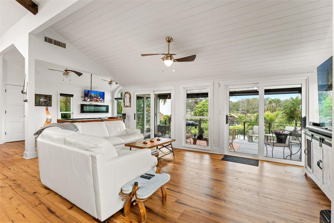
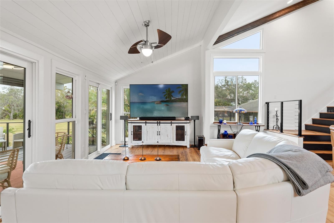
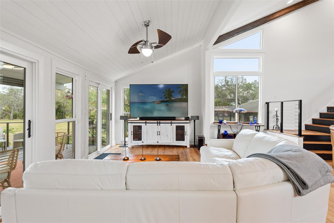
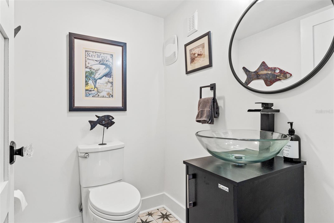
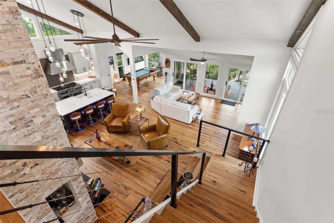
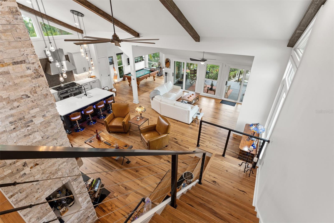
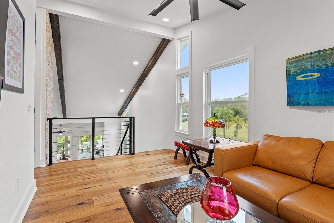
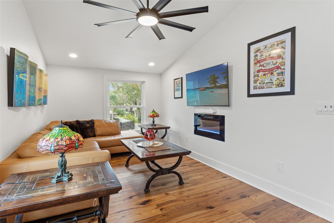
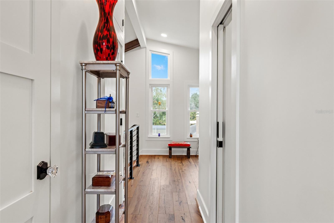
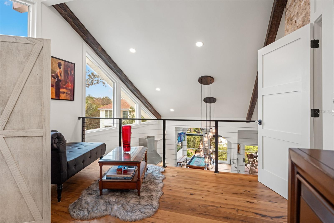
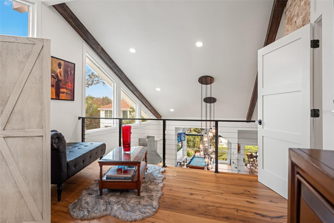
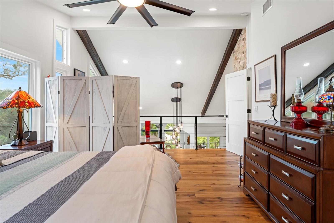
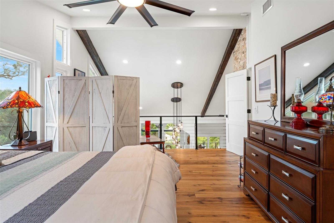
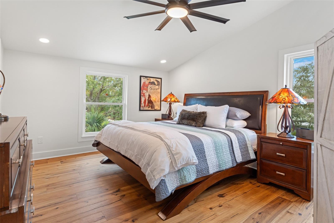
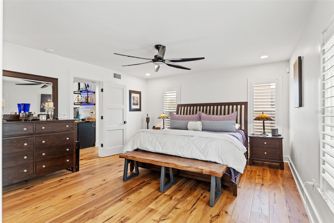
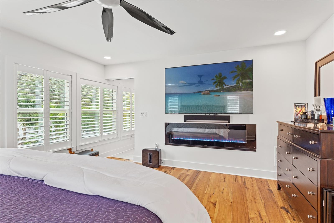
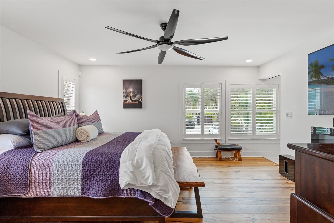
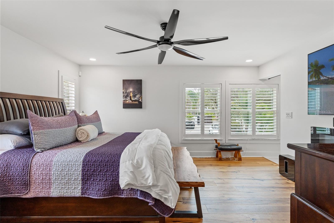
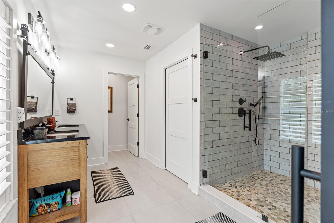
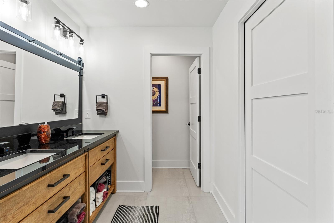
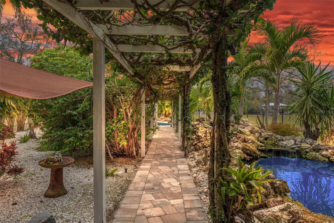
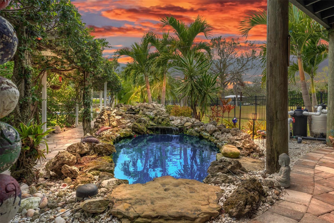
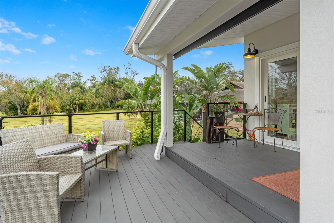
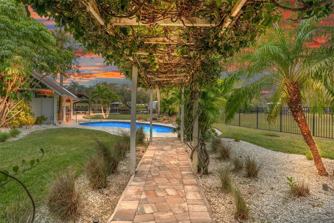
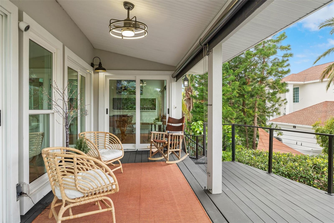
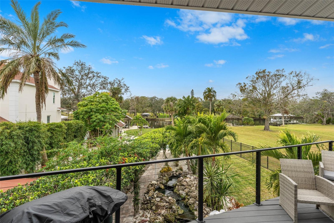
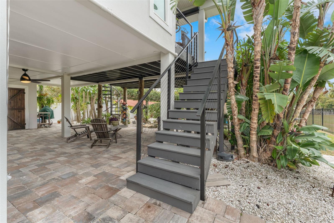
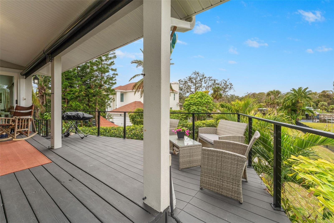
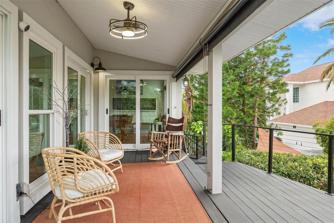
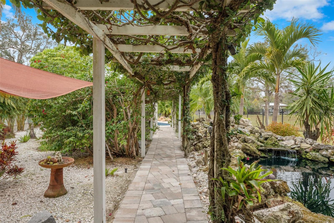
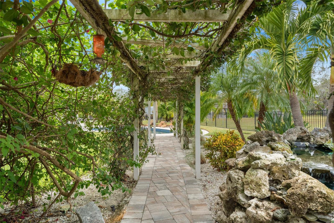
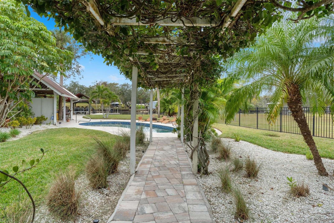
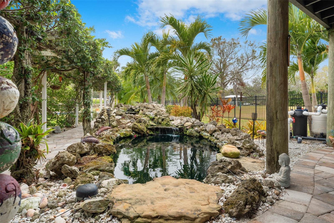
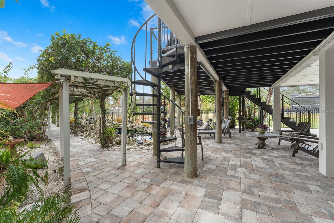
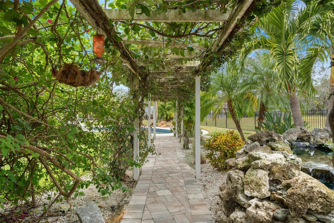
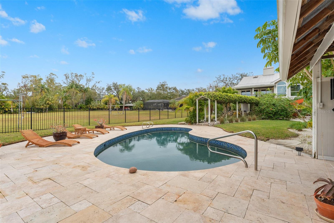
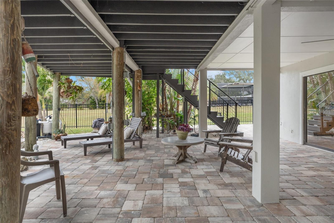
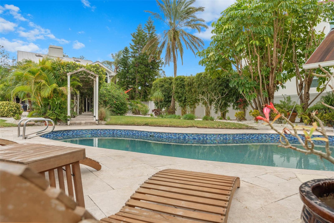
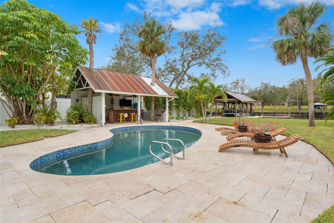
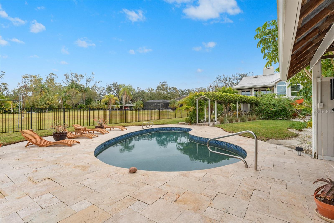
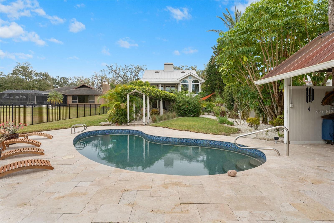
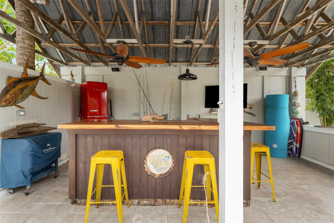
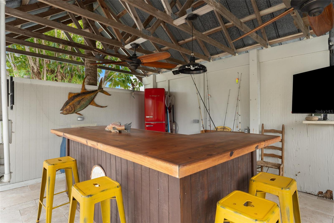
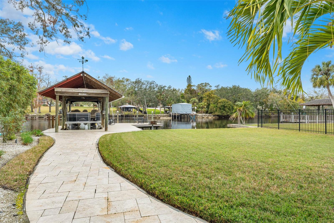
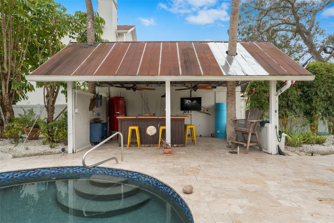
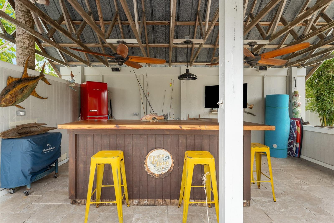
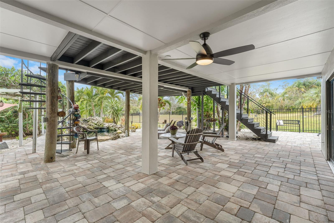
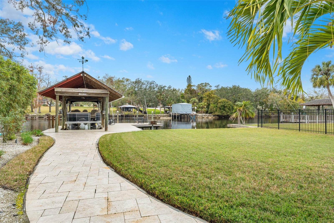
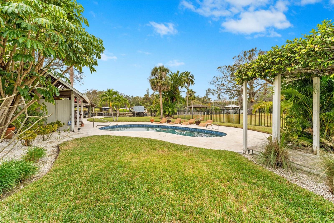
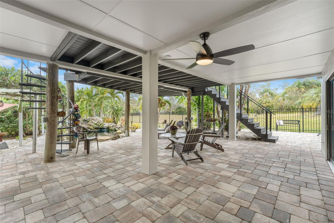
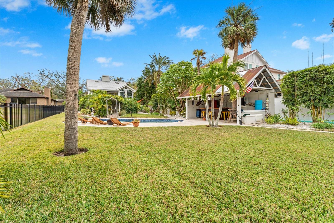
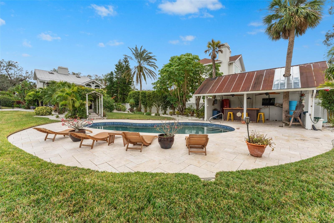
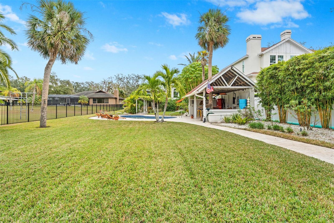
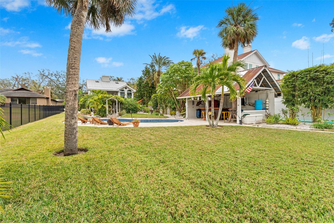
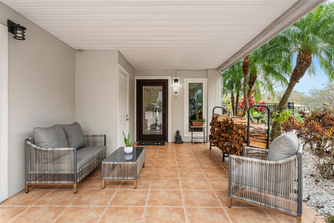
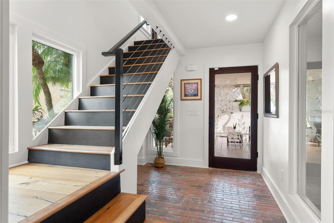
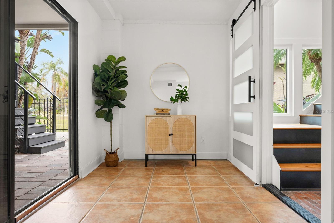
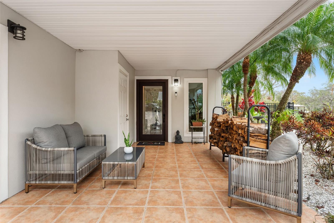
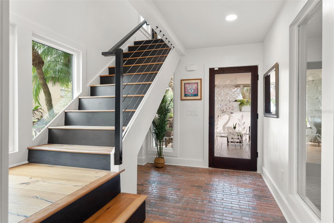
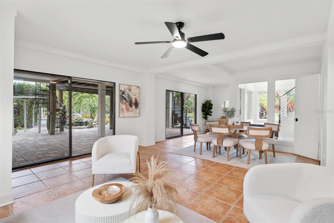
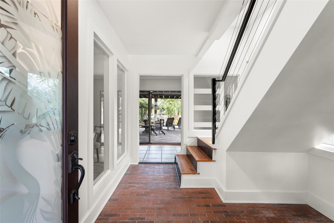
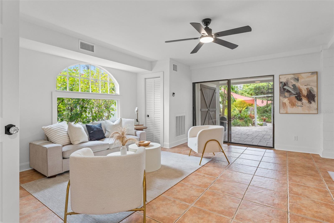
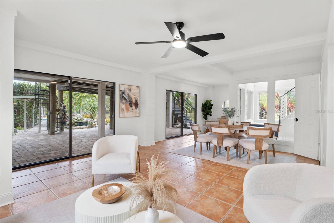
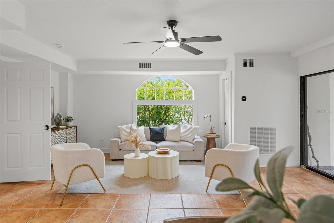
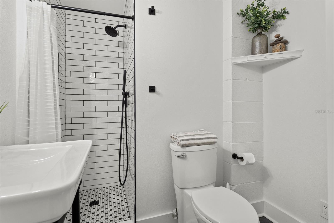
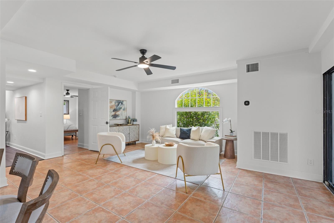
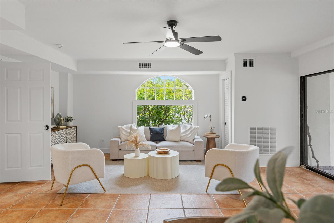
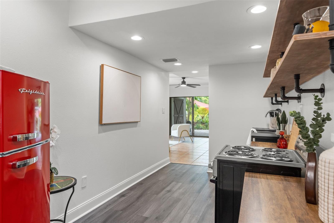
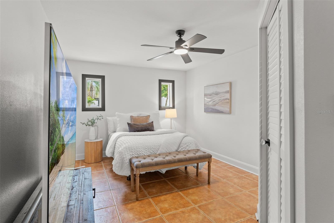
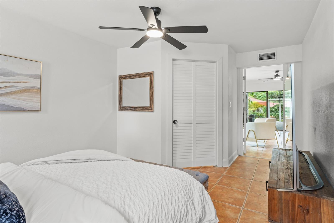
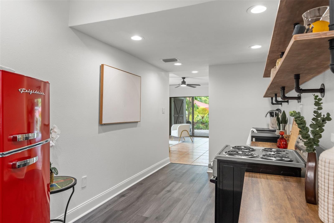
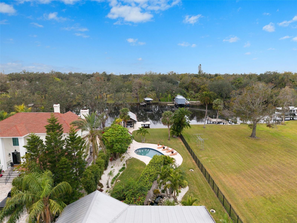
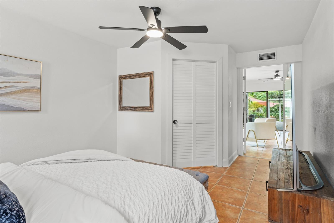
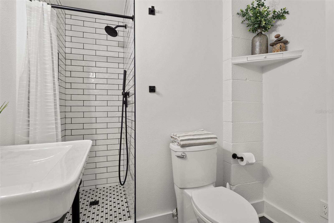
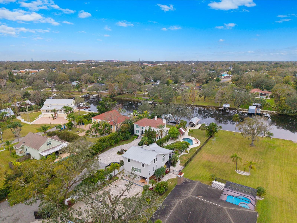
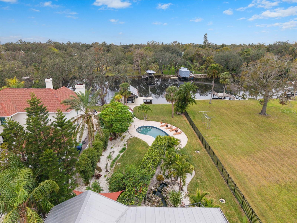
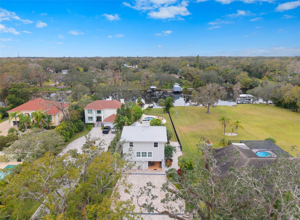
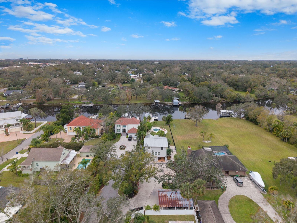
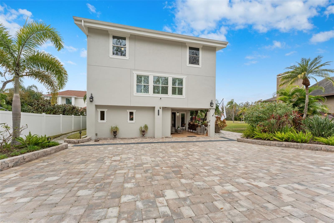
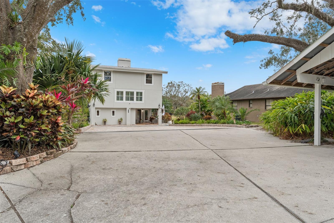
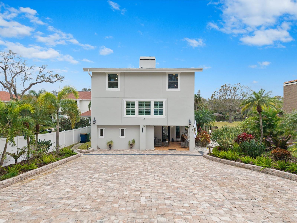
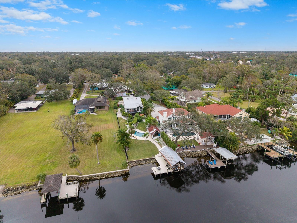
- MLS#: TB8339301 ( Residential )
- Street Address: 5906 Kenneth Avenue
- Viewed: 163
- Price: $2,000,000
- Price sqft: $451
- Waterfront: Yes
- Wateraccess: Yes
- Waterfront Type: River Front
- Year Built: 1986
- Bldg sqft: 4432
- Bedrooms: 4
- Total Baths: 4
- Full Baths: 3
- 1/2 Baths: 1
- Garage / Parking Spaces: 4
- Days On Market: 52
- Additional Information
- Geolocation: 28.0004 / -82.4725
- County: HILLSBOROUGH
- City: TAMPA
- Zipcode: 33604
- Subdivision: Idlewild On The Hillsborough
- Provided by: FRANK ALBERT REALTY
- Contact: Frank Albert
- 813-546-2503

- DMCA Notice
-
DescriptionWelcome to your riverfront dream house! This stunning three story oasis seamlessly blends luxury, functionality, and natural beauty, offering a true sanctuary. From serene water views to thoughtfully designed outdoor spaces, every detail has been meticulously crafted for comfort and elegance. Exceptionally maintained by just one owner for nearly three decades, this home is a masterpiece. On the second floor, enjoy panoramic river views through expansive, hurricane proof windows that fill the home with natural light. The open concept layout provides ample space for entertaining and relaxation. Towering 22 foot ceilings, engineered hickory hardwood floors, and upgraded light fixtures enhance the elevated ambiance. The modern kitchen is a chefs dream, featuring Thermador appliances with a 5 year warranty, quartz countertops with a massive island that seats eight, and a pearl epoxy live edge wood barn door imported from India that leads to abundant storage in the butlers pantry. Three cozy electric fireplaces add warmth and character, while the fully equipped 1 bedroom, 1 bathroom in law suite downstairs offers privacy and comfort with its own kitchen and separate entrance. Practical features include two washer/dryer hookups, plantation shutters, and a built in bar with wine fridges for entertaining. The second floor primary suite boasts a spa like en suite bath with quartz finishes, a huge walk in closet with laundry access, and an oversized shower that feels like a personal retreat. The third floor offers two expansive loft spaces overlooking the main living area, easily convertible to bedrooms, an office, or whatever you can dream of. Step outside to a boater and entertainers paradise! Stroll through a trellis walkway draped with fresh figs, fuchsia bougainvilleas, and fragrant jasmine, past a cascading waterfall that leads to a serene koi pond. The walkway opens to a sun filled salt water pool area with travertine pavers, a covered pool bar, and outdoor showerperfect for relaxation and gatherings. Boating enthusiasts will love the covered boathouse with a 26 foot lift and dock, offering direct river access and a short ride to Tampa Bay. Set on just under a half an acre, the property features lush, irrigated landscaping, one of which is a firecracker plant that attracts hummingbirds, butterflies and dragonflies. The front entry has a gated driveway with remote access. Recent upgrades include new wiring, a new second floor subpanel, recessed lighting, new soffits and fascia, and a 2023 remodel. Additional highlights include a metal roof, modern railings, shiplap ceilings, fresh paint in 2023, and a thoughtful energy efficient design. The lighting at night ensure the grounds are as stunning in the evening as they are during the day. This home combines practicality and beauty with natural gas appliances, a tankless water heater for unlimited hot water, a French drain system, and a full ADT security system with cameras. New insulation in many walls further enhances comfort and energy efficiency. Whether enjoying the pool bar, relaxing by the koi pond, or embarking on a river adventure, this property offers endless opportunities for unforgettable moments. Dont miss this rare chance to own a slice of paradise. Schedule your private tour today!
All
Similar
Features
Waterfront Description
- River Front
Appliances
- Dishwasher
- Microwave
- Range
- Refrigerator
Home Owners Association Fee
- 0.00
Carport Spaces
- 4.00
Close Date
- 0000-00-00
Cooling
- Central Air
Country
- US
Covered Spaces
- 0.00
Exterior Features
- Awning(s)
- Balcony
- Courtyard
- Private Mailbox
Fencing
- Electric
Flooring
- Hardwood
Furnished
- Unfurnished
Garage Spaces
- 0.00
Heating
- Central
Interior Features
- Cathedral Ceiling(s)
- Ceiling Fans(s)
- Eat-in Kitchen
- High Ceilings
- Smart Home
- Solid Surface Counters
- Solid Wood Cabinets
- Thermostat
Legal Description
- IDLEWILD ON THE HILLSBOROUGH LOT 7 LESS E 200 FT THEREOF
Levels
- Three Or More
Living Area
- 3170.00
Lot Features
- FloodZone
- City Limits
- Landscaped
- Private
Area Major
- 33604 - Tampa / Sulphur Springs
Net Operating Income
- 0.00
Occupant Type
- Owner
Parcel Number
- A-35-28-18-4EK-000012-00007.0
Parking Features
- Covered
- Driveway
- Electric Vehicle Charging Station(s)
- Oversized
Pool Features
- Deck
- In Ground
Property Type
- Residential
Roof
- Metal
Sewer
- Public Sewer
Style
- Contemporary
Tax Year
- 2024
Township
- 28
Utilities
- Electricity Connected
- Sewer Connected
- Water Connected
View
- Water
Views
- 163
Virtual Tour Url
- https://www.propertypanorama.com/instaview/stellar/TB8339301
Water Source
- Public
Year Built
- 1986
Zoning Code
- SH-RS
Listing Data ©2025 Greater Fort Lauderdale REALTORS®
Listings provided courtesy of The Hernando County Association of Realtors MLS.
Listing Data ©2025 REALTOR® Association of Citrus County
Listing Data ©2025 Royal Palm Coast Realtor® Association
The information provided by this website is for the personal, non-commercial use of consumers and may not be used for any purpose other than to identify prospective properties consumers may be interested in purchasing.Display of MLS data is usually deemed reliable but is NOT guaranteed accurate.
Datafeed Last updated on March 10, 2025 @ 12:00 am
©2006-2025 brokerIDXsites.com - https://brokerIDXsites.com
Sign Up Now for Free!X
Call Direct: Brokerage Office: Mobile: 352.442.9386
Registration Benefits:
- New Listings & Price Reduction Updates sent directly to your email
- Create Your Own Property Search saved for your return visit.
- "Like" Listings and Create a Favorites List
* NOTICE: By creating your free profile, you authorize us to send you periodic emails about new listings that match your saved searches and related real estate information.If you provide your telephone number, you are giving us permission to call you in response to this request, even if this phone number is in the State and/or National Do Not Call Registry.
Already have an account? Login to your account.
