Share this property:
Contact Julie Ann Ludovico
Schedule A Showing
Request more information
- Home
- Property Search
- Search results
- 2146 Laceflower Drive, BRANDON, FL 33510
Property Photos
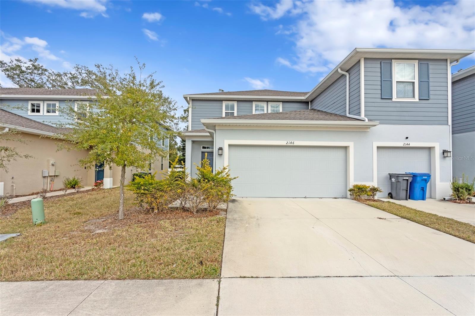

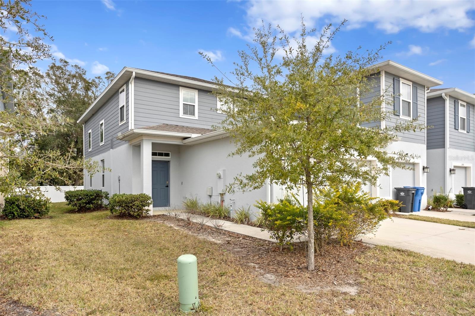
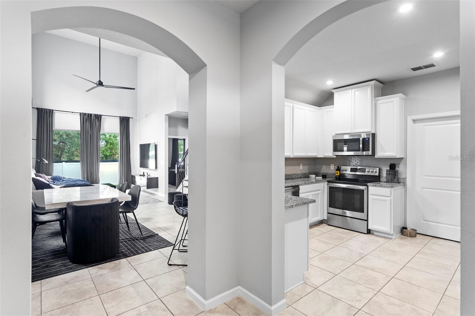
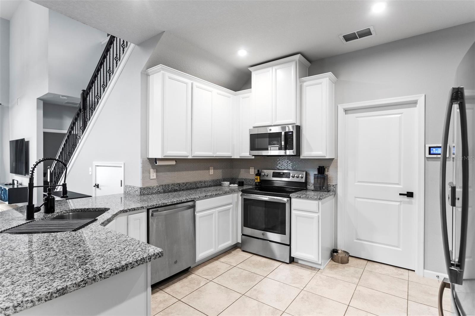
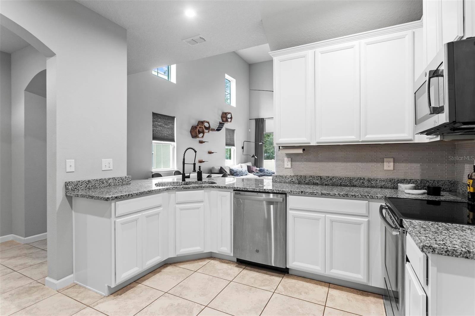
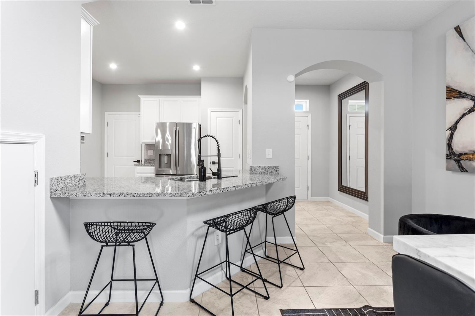
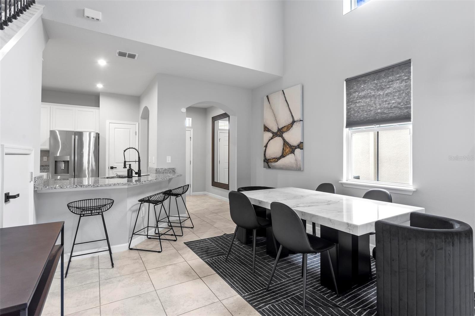
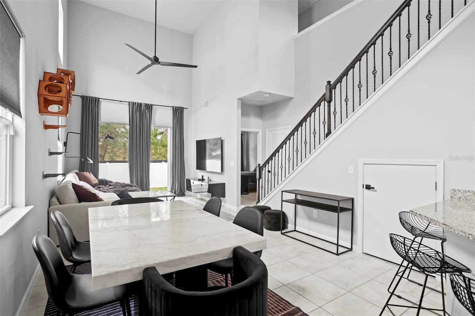
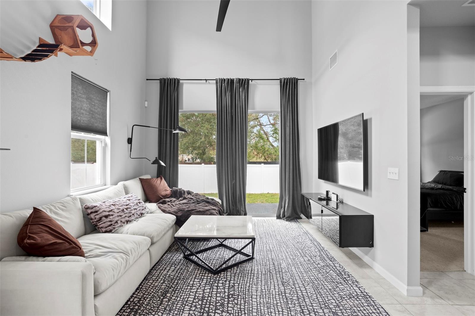
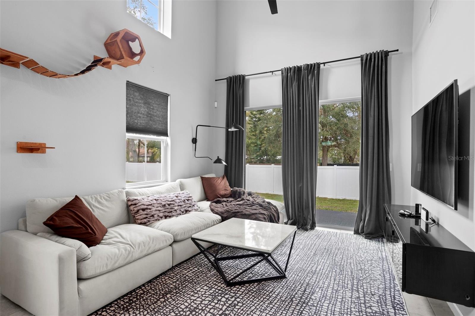
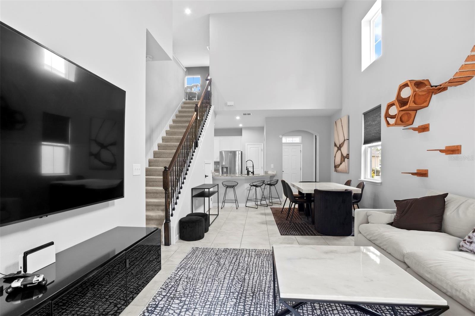
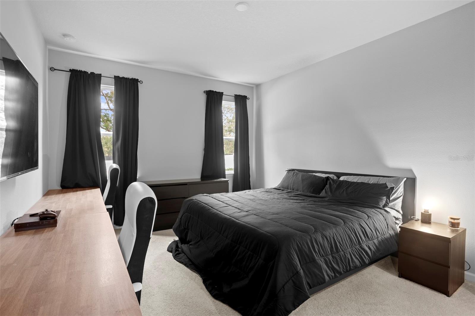
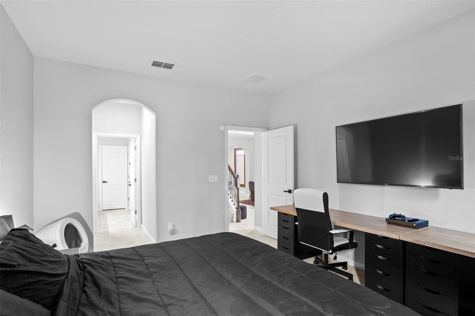
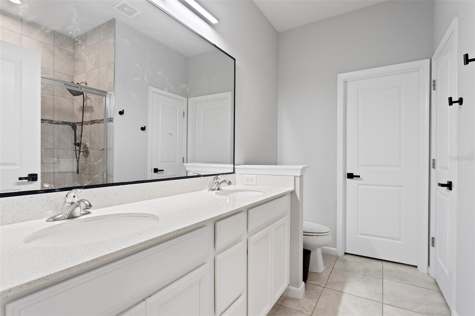
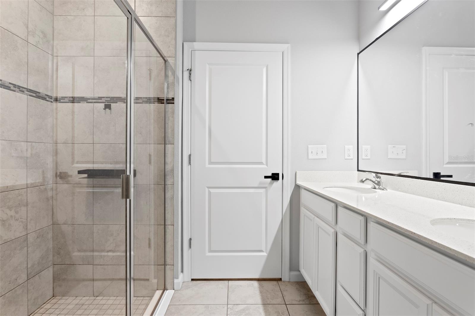
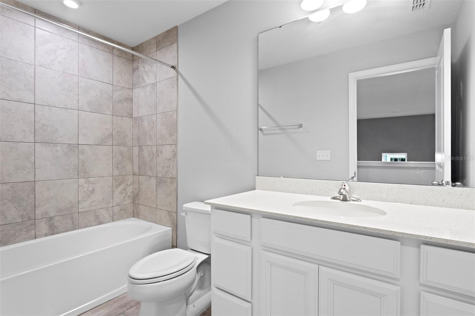
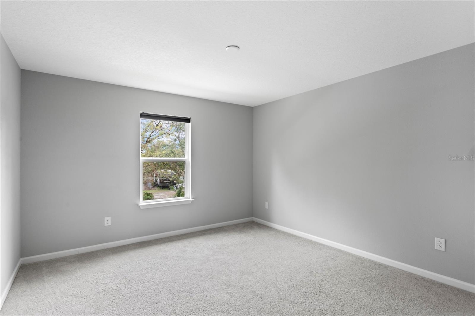
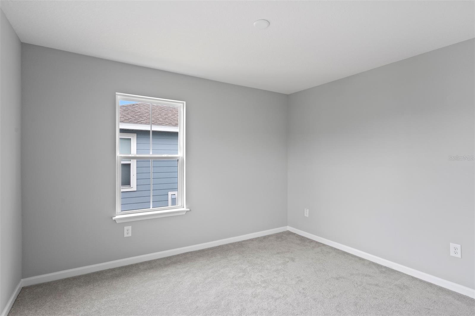
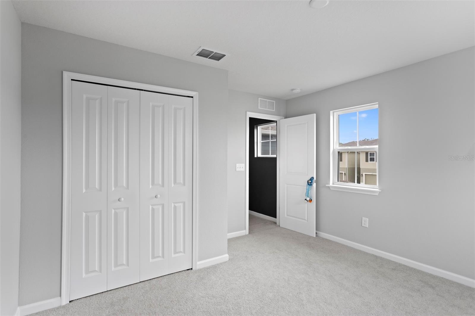
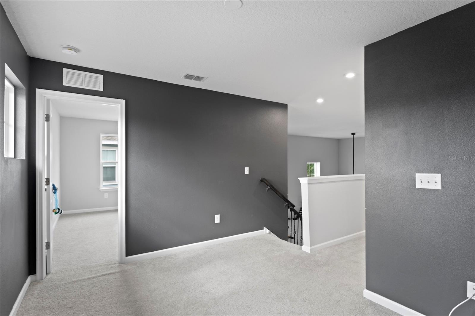
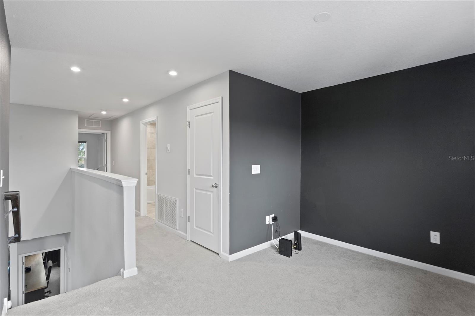
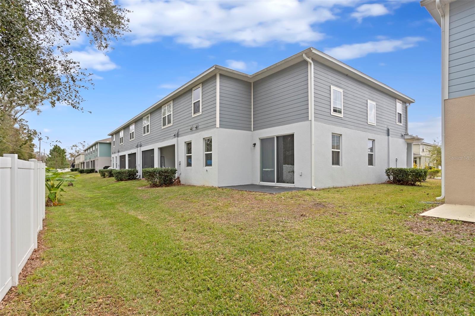
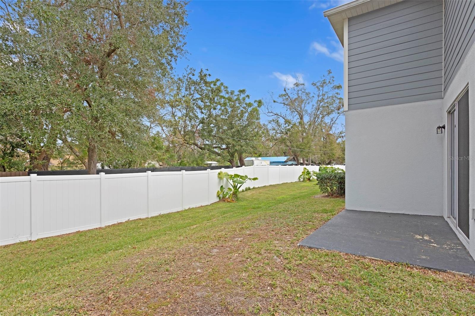
- MLS#: TB8339358 ( Residential )
- Street Address: 2146 Laceflower Drive
- Viewed: 239
- Price: $339,999
- Price sqft: $150
- Waterfront: No
- Year Built: 2020
- Bldg sqft: 2268
- Bedrooms: 3
- Total Baths: 3
- Full Baths: 2
- 1/2 Baths: 1
- Garage / Parking Spaces: 2
- Days On Market: 99
- Additional Information
- Geolocation: 27.969 / -82.32
- County: HILLSBOROUGH
- City: BRANDON
- Zipcode: 33510
- Subdivision: Timberswilliams Lndg Twnhms
- Elementary School: Schmidt
- Middle School: Mann
- High School: Armwood
- Provided by: CENTURY 21 LIST WITH BEGGINS
- Contact: Devan Weisser
- 813-658-2121

- DMCA Notice
-
DescriptionWelcome home to this stunning corner unit townhome built in 2020, complete with a spacious 2 car garage! This charming two story residence features the primary bedroom conveniently located on the first floor. Enjoy a prime location, just minutes from I 75 and I 4, and less than 10 miles from downtown Tampawithout any CDD fees! The beautiful kitchen boasts stone countertops, 42 inch cabinets, and a breakfast bar that opens to the dining and family room, making it perfect for entertaining. The primary suite offers double sinks, a walk in shower, and a generous walk in closet. Upstairs, you'll find two additional bedrooms, a shared bathroom, and a spacious loft that offers endless possibilities. With plenty of space, storage, and nearby guest parking, this townhome is ready for you to call it home! Schedule your private tour today!
All
Similar
Features
Appliances
- Dishwasher
- Disposal
- Electric Water Heater
- Microwave
- Range
- Refrigerator
Home Owners Association Fee
- 180.95
Home Owners Association Fee Includes
- Maintenance Grounds
- Private Road
Association Name
- GreenAcre Property Management/Jennifer Connerty
Association Phone
- 813-936-4103
Carport Spaces
- 0.00
Close Date
- 0000-00-00
Cooling
- Central Air
Country
- US
Covered Spaces
- 0.00
Exterior Features
- Lighting
Flooring
- Carpet
- Ceramic Tile
Garage Spaces
- 2.00
Heating
- Central
High School
- Armwood-HB
Insurance Expense
- 0.00
Interior Features
- Ceiling Fans(s)
- High Ceilings
- Living Room/Dining Room Combo
- Open Floorplan
- Primary Bedroom Main Floor
- Solid Surface Counters
- Split Bedroom
- Walk-In Closet(s)
Legal Description
- TIMBERS AT WILLIAMS LANDING TOWNHOMES LOT 18
Levels
- Two
Living Area
- 1860.00
Middle School
- Mann-HB
Area Major
- 33510 - Brandon
Net Operating Income
- 0.00
Occupant Type
- Owner
Open Parking Spaces
- 0.00
Other Expense
- 0.00
Parcel Number
- U-08-29-20-B9R-000000-00018.0
Pets Allowed
- Cats OK
- Dogs OK
- Yes
Property Type
- Residential
Roof
- Shingle
School Elementary
- Schmidt-HB
Sewer
- Public Sewer
Tax Year
- 2024
Township
- 29
Utilities
- Cable Connected
- Electricity Connected
- Sewer Connected
- Water Connected
Views
- 239
Virtual Tour Url
- https://www.propertypanorama.com/instaview/stellar/TB8339358
Water Source
- Public
Year Built
- 2020
Zoning Code
- PD
Listing Data ©2025 Greater Fort Lauderdale REALTORS®
Listings provided courtesy of The Hernando County Association of Realtors MLS.
Listing Data ©2025 REALTOR® Association of Citrus County
Listing Data ©2025 Royal Palm Coast Realtor® Association
The information provided by this website is for the personal, non-commercial use of consumers and may not be used for any purpose other than to identify prospective properties consumers may be interested in purchasing.Display of MLS data is usually deemed reliable but is NOT guaranteed accurate.
Datafeed Last updated on April 25, 2025 @ 12:00 am
©2006-2025 brokerIDXsites.com - https://brokerIDXsites.com
Sign Up Now for Free!X
Call Direct: Brokerage Office: Mobile: 352.442.9386
Registration Benefits:
- New Listings & Price Reduction Updates sent directly to your email
- Create Your Own Property Search saved for your return visit.
- "Like" Listings and Create a Favorites List
* NOTICE: By creating your free profile, you authorize us to send you periodic emails about new listings that match your saved searches and related real estate information.If you provide your telephone number, you are giving us permission to call you in response to this request, even if this phone number is in the State and/or National Do Not Call Registry.
Already have an account? Login to your account.
