Share this property:
Contact Julie Ann Ludovico
Schedule A Showing
Request more information
- Home
- Property Search
- Search results
- 2007 Carolina Avenue, TAMPA, FL 33629
Property Photos
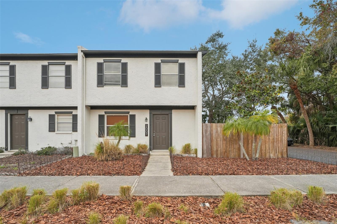

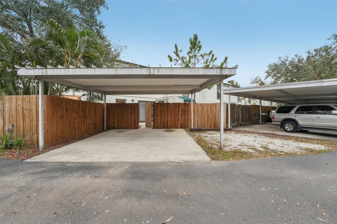
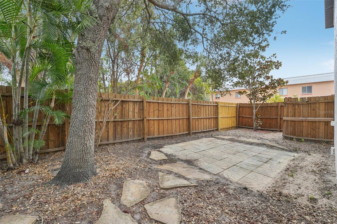
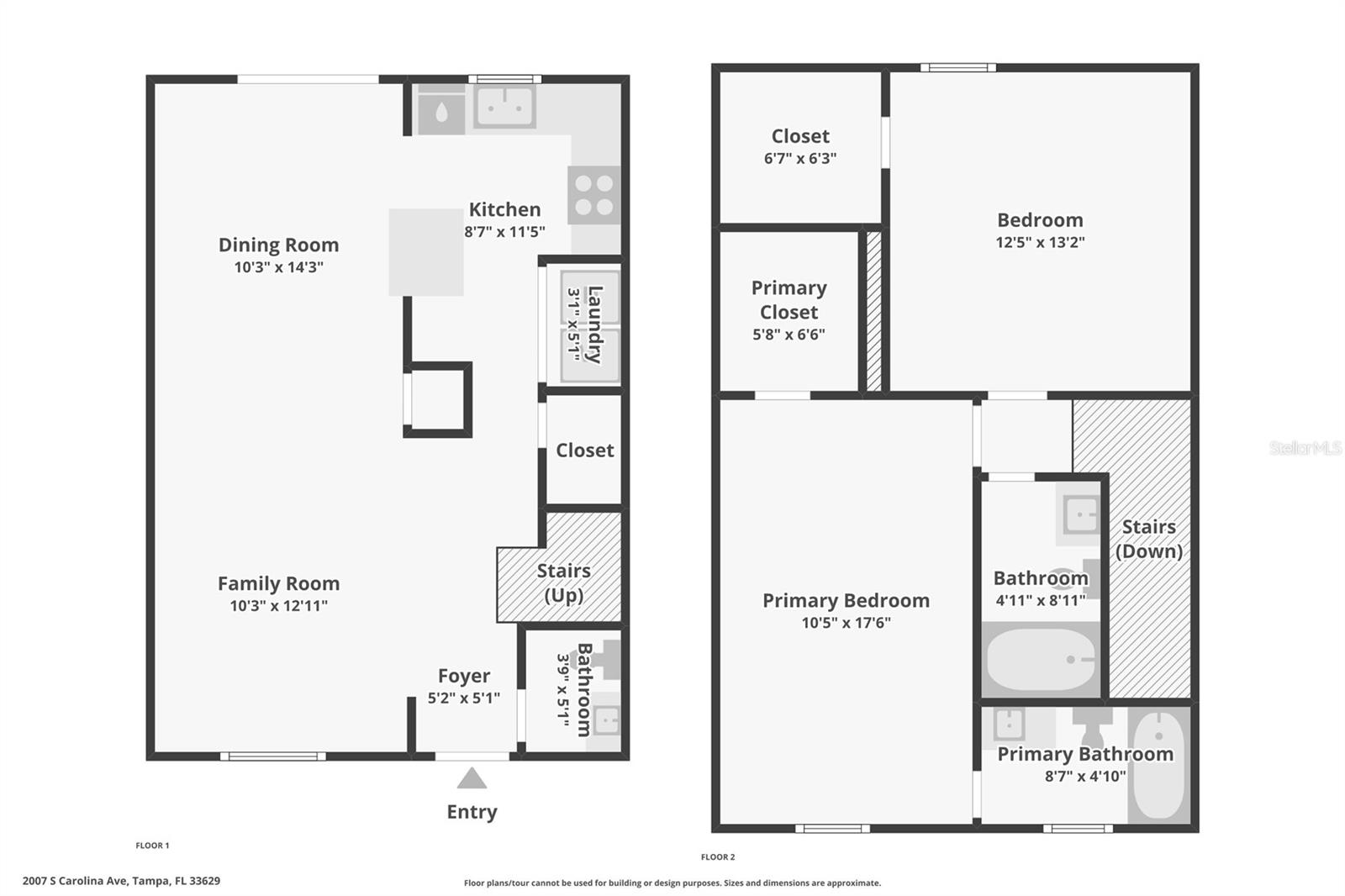
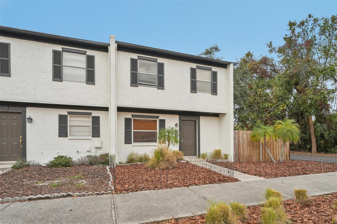
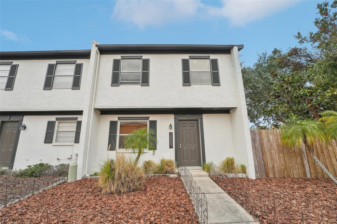
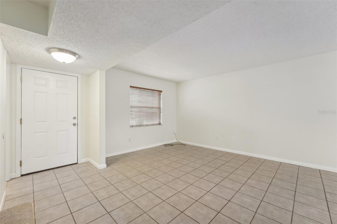
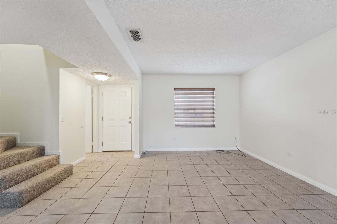
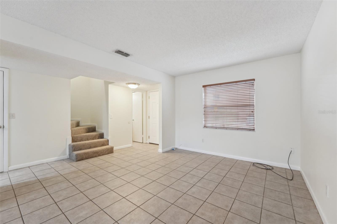
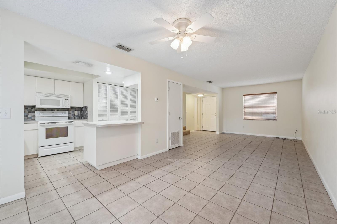
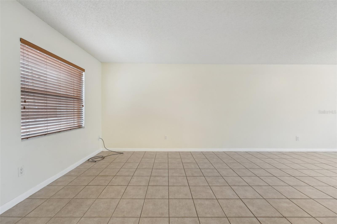
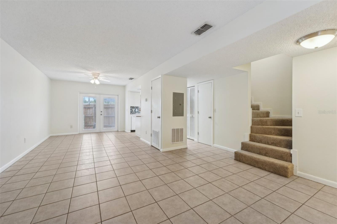
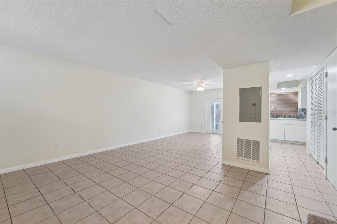
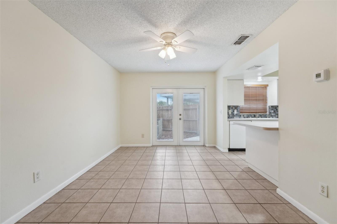
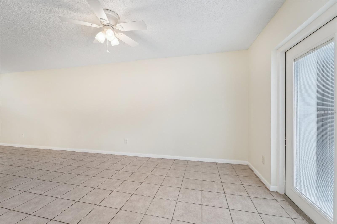
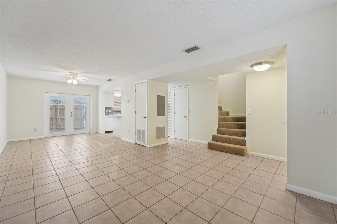
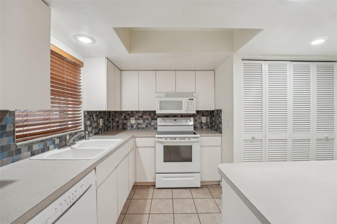
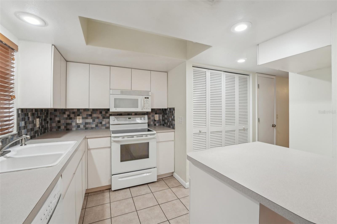
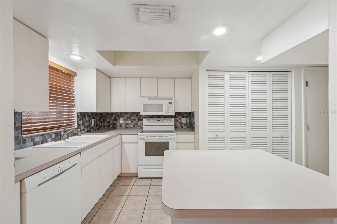
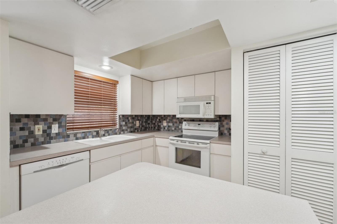
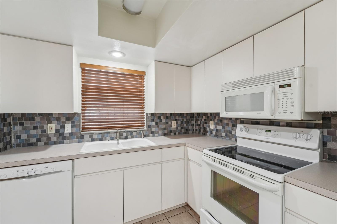
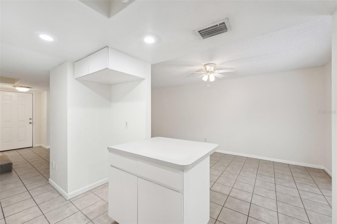
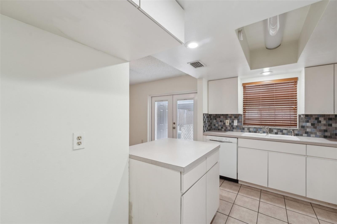
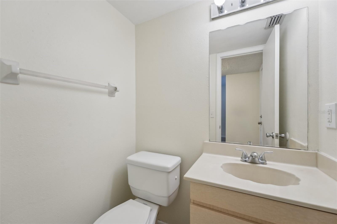
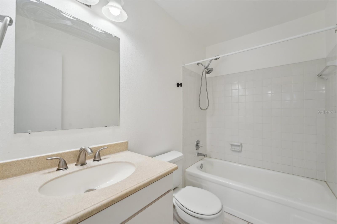
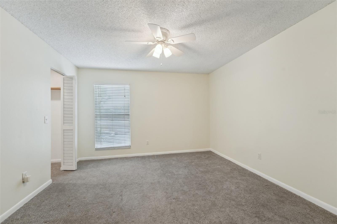
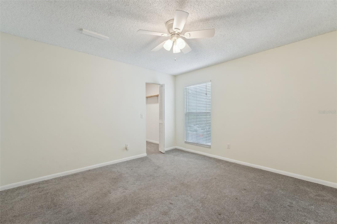
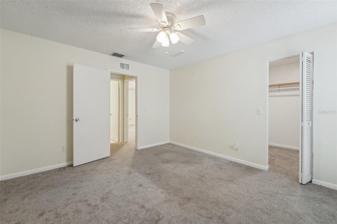
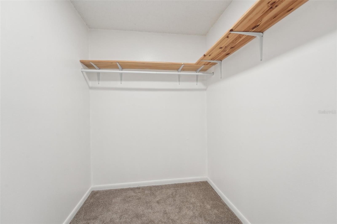
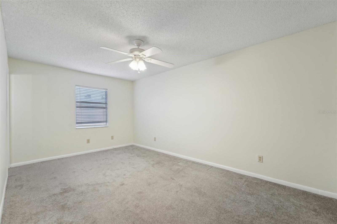
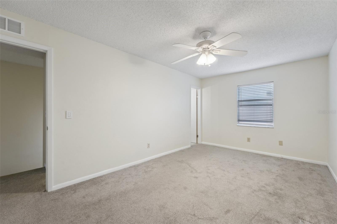
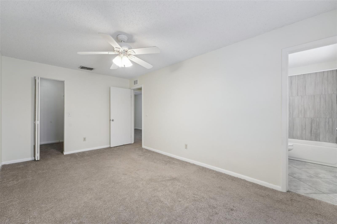
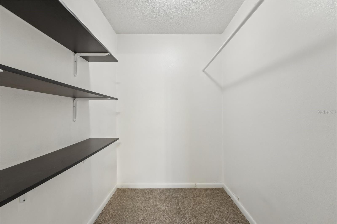
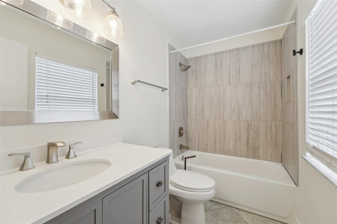
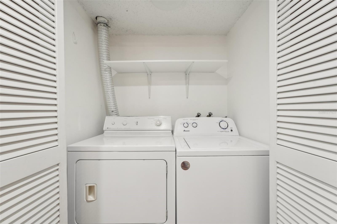
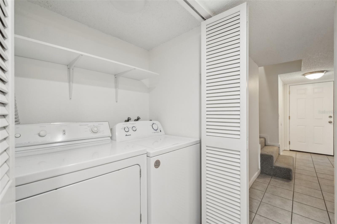
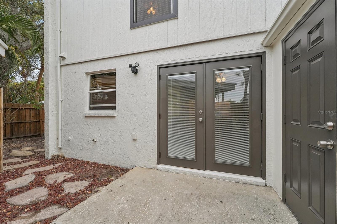
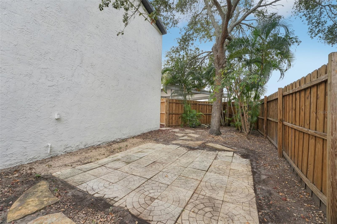
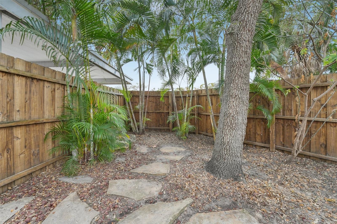
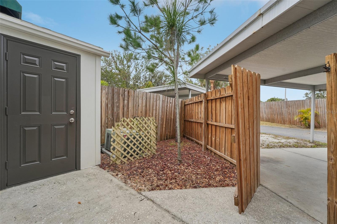
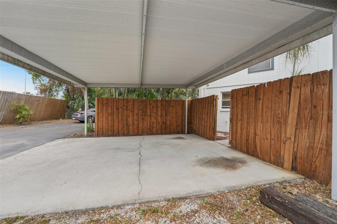
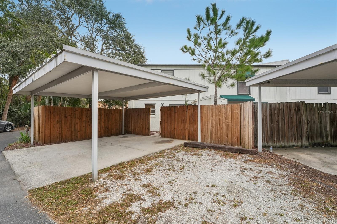
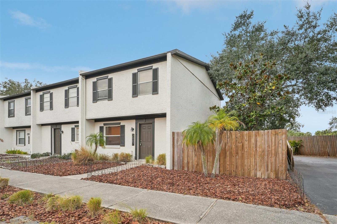
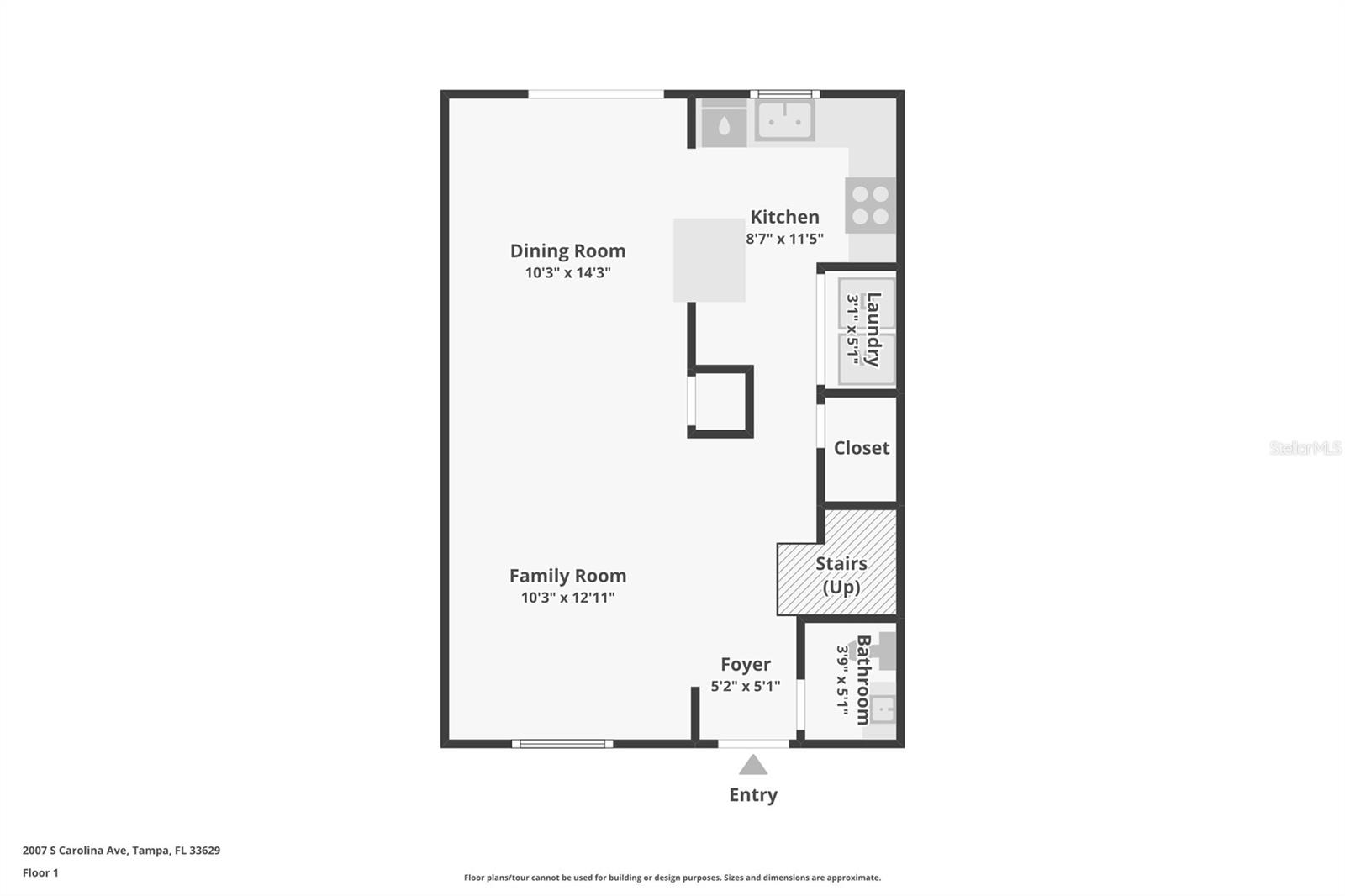
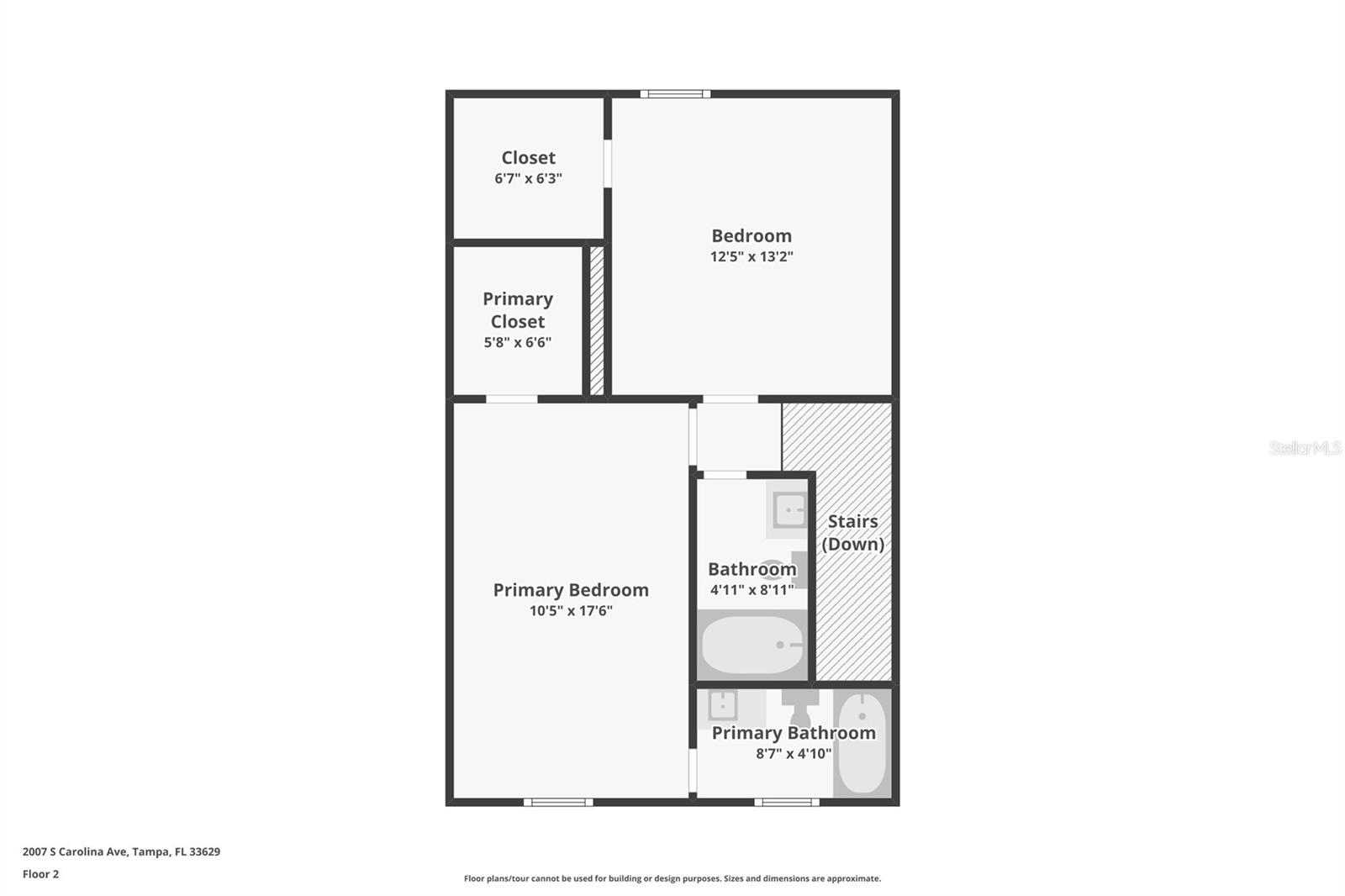
- MLS#: TB8339530 ( Residential )
- Street Address: 2007 Carolina Avenue
- Viewed: 106
- Price: $497,000
- Price sqft: $414
- Waterfront: No
- Year Built: 1982
- Bldg sqft: 1200
- Bedrooms: 2
- Total Baths: 3
- Full Baths: 2
- 1/2 Baths: 1
- Garage / Parking Spaces: 2
- Days On Market: 77
- Additional Information
- Geolocation: 27.927 / -82.4872
- County: HILLSBOROUGH
- City: TAMPA
- Zipcode: 33629
- Subdivision: Fairview Corrected Map
- Elementary School: Mitchell HB
- Middle School: Wilson HB
- High School: Plant HB
- Provided by: KNOWN REAL ESTATE LLC
- Contact: Mickey Arruda
- 813-787-4451

- DMCA Notice
-
DescriptionCharming 2 Bedroom, 2.5 Bath Townhouse with 3 PARKING SPACES and a FENCED SIDE YARD! Discover this rare gem in the highly sought after Bayshore Gardens neighborhood. Perfectly located just three blocks from Bayshore Blvd and a short five minute drive to Hyde Park Village, this townhouse offers convenience, style, and comfort. Step inside to find a pristine, well maintained home filled with natural light. The kitchen is both spacious and functional, featuring a pass through to the dining room for easy entertaining. The open concept living and dining areas flow seamlessly to a patio area through elegant French doors. The patio also offers extra storage and leads to covered parking for three vehiclesan incredible bonus for South Tampa living.The main floor includes a convenient laundry closet and a half bath. Upstairs, you'll find two generously sized bedrooms, each boasting walk in closets for ample storage. Enjoy the perks of a low HOA fee of just $125 per month, and rest easy knowing flood insurance is not required. Zoned for top rated schoolsMitchell Elementary, Wilson Middle, and Plant Highthis home truly checks all the boxes. Dont miss your chance to enjoy easy, affordable living in one of South Tampa's most desirable locations!
All
Similar
Features
Appliances
- Dishwasher
- Electric Water Heater
- Microwave
- Range
- Refrigerator
Home Owners Association Fee
- 125.00
Home Owners Association Fee Includes
- Maintenance Structure
Association Name
- CONTACT LISTING AGENT
Carport Spaces
- 2.00
Close Date
- 0000-00-00
Cooling
- Central Air
Country
- US
Covered Spaces
- 0.00
Exterior Features
- Courtyard
- Dog Run
- Sidewalk
Fencing
- Fenced
Flooring
- Carpet
- Ceramic Tile
Garage Spaces
- 0.00
Heating
- Electric
High School
- Plant-HB
Insurance Expense
- 0.00
Interior Features
- Living Room/Dining Room Combo
- Split Bedroom
- Walk-In Closet(s)
Legal Description
- FAIRVIEW CORRECTED MAP PT OF LOTS 1 AND 2 BLK 1 DESC AS COM AT SE COR OF LOT 1 BLK 2 RUN W 10 FT TO W R/W OF CAROLINA AVE THN N ALG R/W 150.10 FT FOR POB THN W 86.69 FT THN N 38 DEG E 53.98 FT THN NELY ALG RT ARC A DIST OF
Levels
- Two
Living Area
- 1200.00
Lot Features
- City Limits
- Level
- Near Public Transit
- Paved
Middle School
- Wilson-HB
Area Major
- 33629 - Tampa / Palma Ceia
Net Operating Income
- 0.00
Occupant Type
- Vacant
Open Parking Spaces
- 0.00
Other Expense
- 0.00
Parcel Number
- A-27-29-18-3PR-000001-00001.2
Pets Allowed
- Yes
Property Type
- Residential
Roof
- Shingle
School Elementary
- Mitchell-HB
Sewer
- Public Sewer
Tax Year
- 2024
Township
- 29
Utilities
- Cable Available
- Electricity Connected
- Fire Hydrant
- Public
- Street Lights
Views
- 106
Virtual Tour Url
- https://www.zillow.com/view-imx/cb4e4a29-e5c4-45b4-90a1-ee5fe4164baa?wl=true&setAttribution=mls&initialViewType=pano
Water Source
- Public
Year Built
- 1982
Zoning Code
- PD
Listing Data ©2025 Greater Fort Lauderdale REALTORS®
Listings provided courtesy of The Hernando County Association of Realtors MLS.
Listing Data ©2025 REALTOR® Association of Citrus County
Listing Data ©2025 Royal Palm Coast Realtor® Association
The information provided by this website is for the personal, non-commercial use of consumers and may not be used for any purpose other than to identify prospective properties consumers may be interested in purchasing.Display of MLS data is usually deemed reliable but is NOT guaranteed accurate.
Datafeed Last updated on April 4, 2025 @ 12:00 am
©2006-2025 brokerIDXsites.com - https://brokerIDXsites.com
Sign Up Now for Free!X
Call Direct: Brokerage Office: Mobile: 352.442.9386
Registration Benefits:
- New Listings & Price Reduction Updates sent directly to your email
- Create Your Own Property Search saved for your return visit.
- "Like" Listings and Create a Favorites List
* NOTICE: By creating your free profile, you authorize us to send you periodic emails about new listings that match your saved searches and related real estate information.If you provide your telephone number, you are giving us permission to call you in response to this request, even if this phone number is in the State and/or National Do Not Call Registry.
Already have an account? Login to your account.
