Share this property:
Contact Julie Ann Ludovico
Schedule A Showing
Request more information
- Home
- Property Search
- Search results
- 1708 Dove Field Place, BRANDON, FL 33510
Property Photos
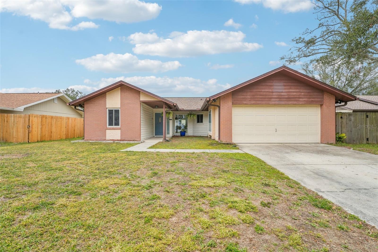

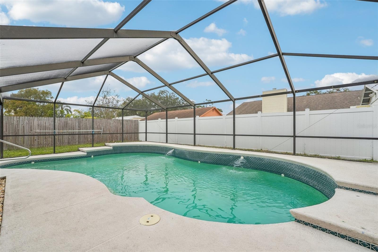
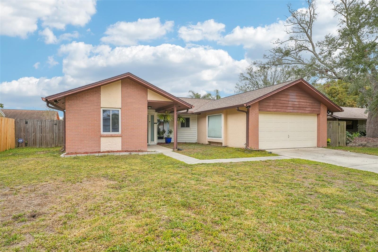
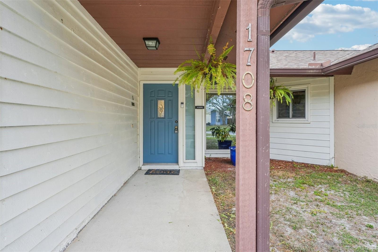
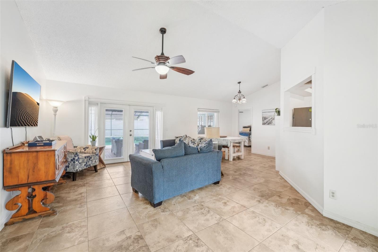
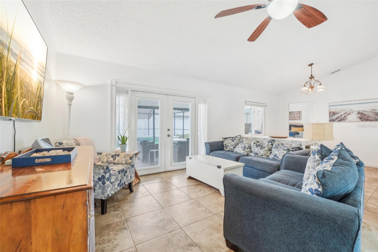
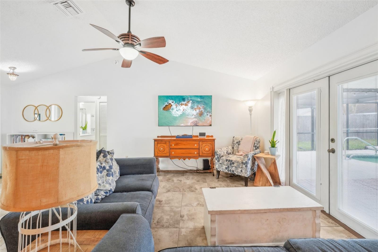
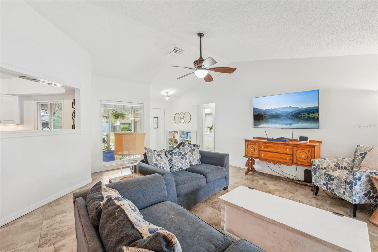
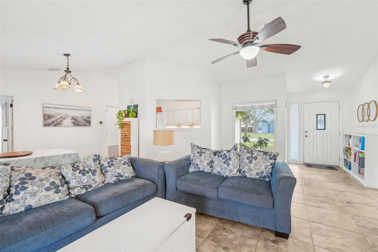
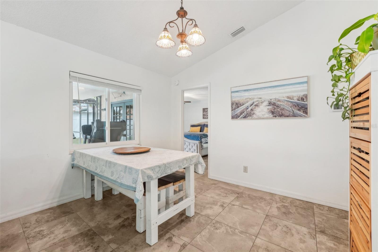
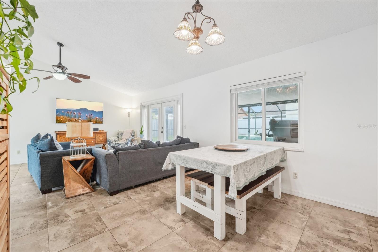
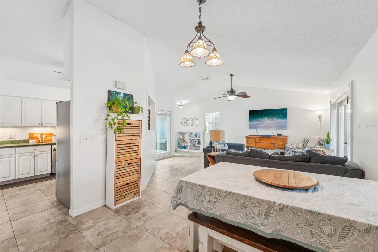
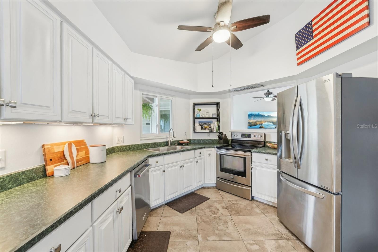
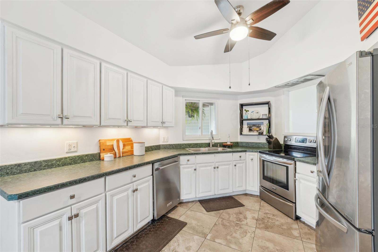
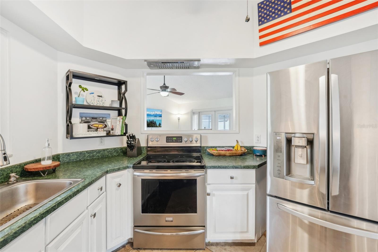
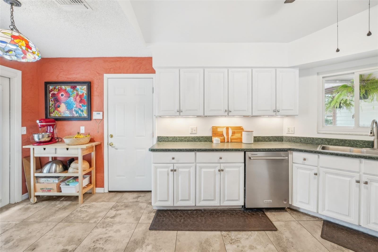
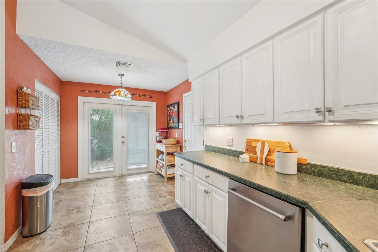
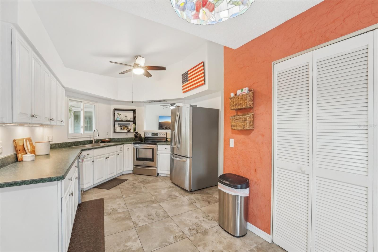
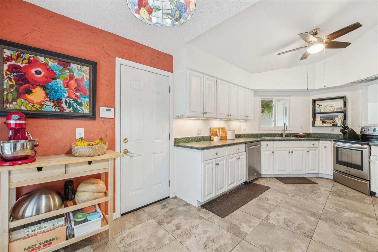
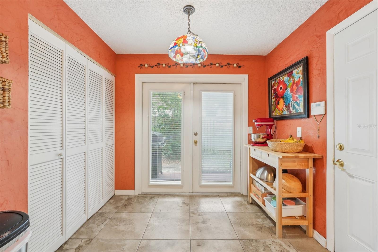
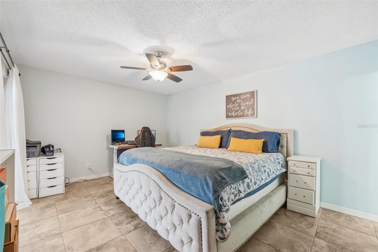
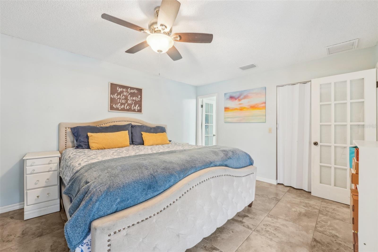
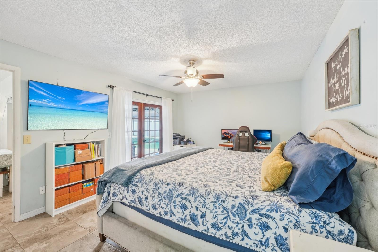
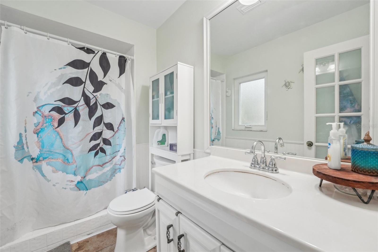
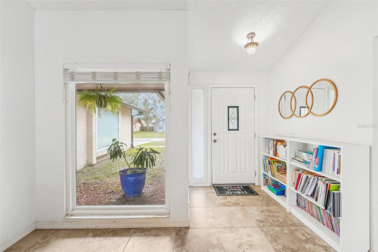
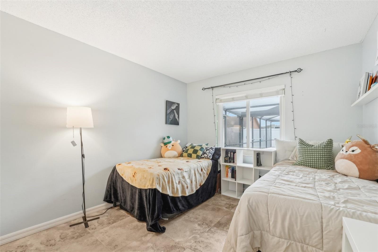
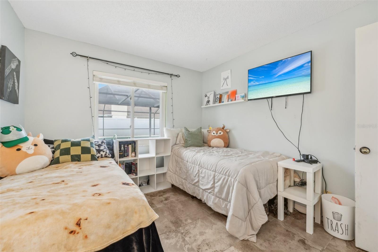
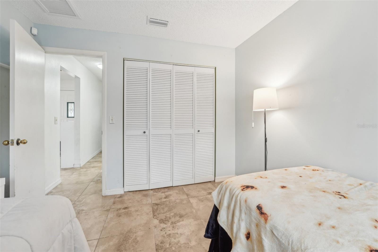
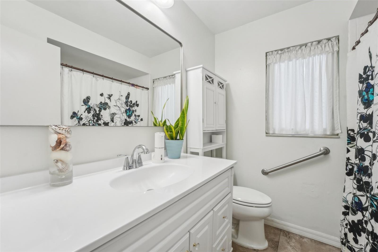
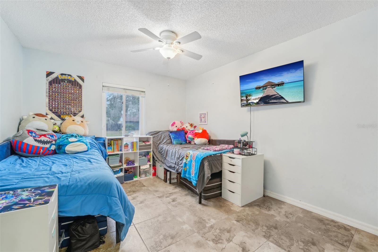
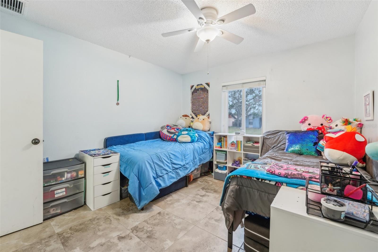
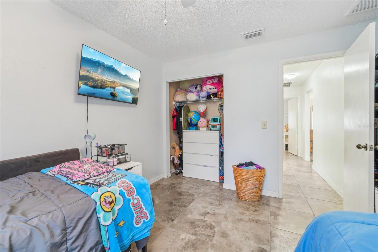
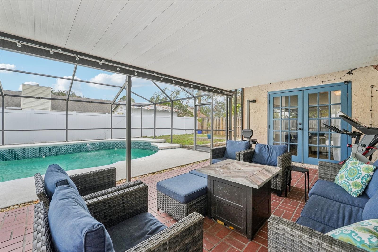
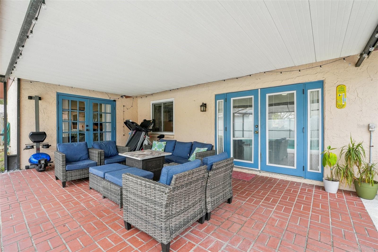
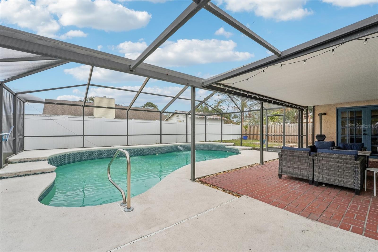
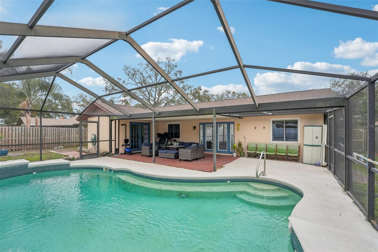
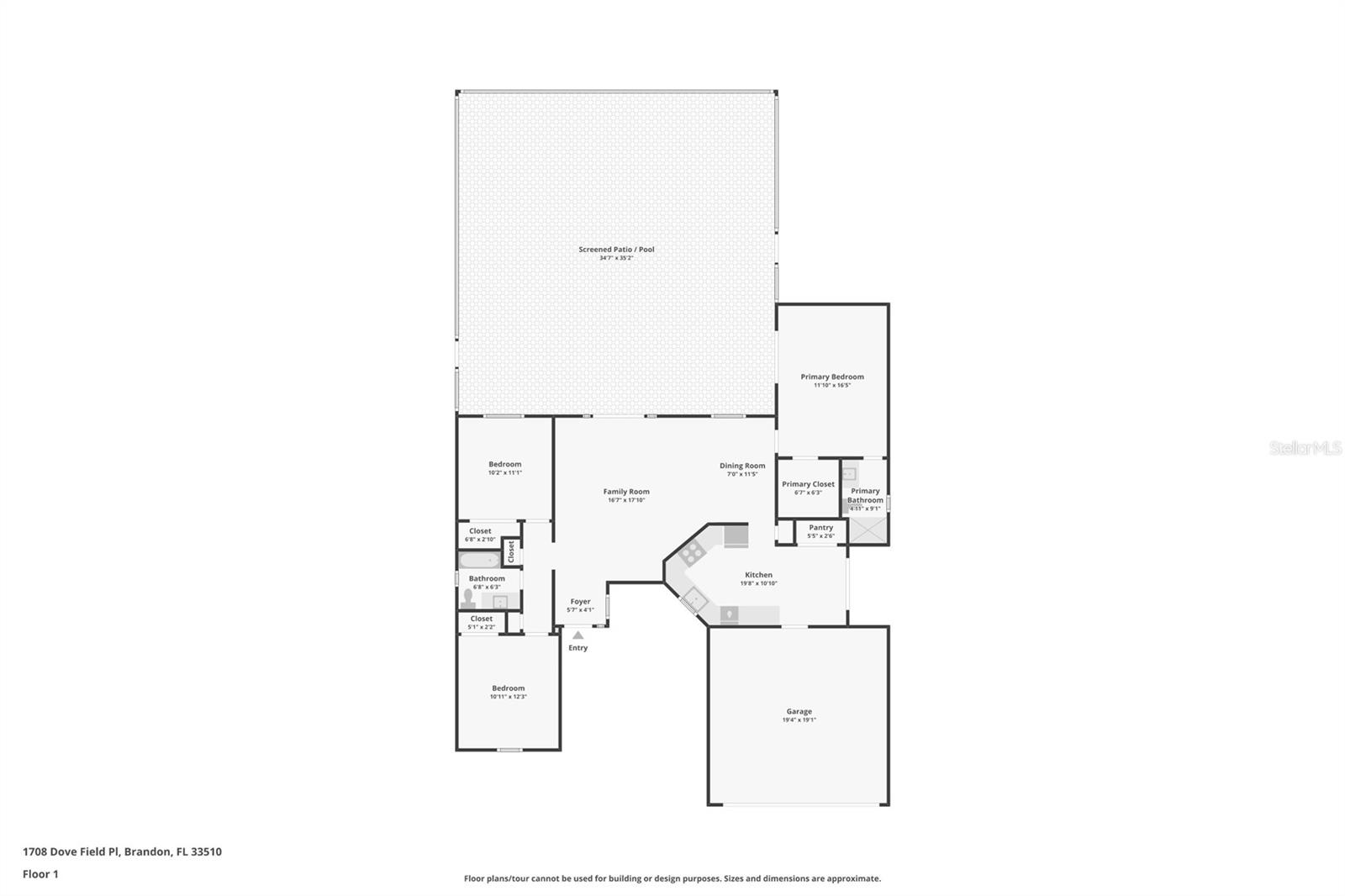
- MLS#: TB8339556 ( Residential )
- Street Address: 1708 Dove Field Place
- Viewed: 109
- Price: $412,000
- Price sqft: $54
- Waterfront: No
- Year Built: 1985
- Bldg sqft: 7700
- Bedrooms: 3
- Total Baths: 2
- Full Baths: 2
- Garage / Parking Spaces: 2
- Days On Market: 53
- Additional Information
- Geolocation: 27.9701 / -82.3114
- County: HILLSBOROUGH
- City: BRANDON
- Zipcode: 33510
- Subdivision: Brandon Lakewood Estates Add
- Elementary School: Schmidt HB
- Middle School: McLane HB
- High School: Brandon HB
- Provided by: KNOWN REAL ESTATE LLC
- Contact: Mickey Arruda
- 813-787-4451

- DMCA Notice
-
DescriptionDiscover Your Dream Home in Brandon Lakewood Estates! This stunning, move in ready 3 bedroom, 2 bathroom heated pool home has been thoughtfully updated and is ready for its new owners. With a brand new roof installed in May 2024, this property combines modern updates with timeless charm. As you step inside, youll immediately notice the tall vaulted ceilings and an open floor plan thats perfect for both relaxing and entertaining. The spacious kitchen has been beautifully updated with crisp white cabinets, sleek stainless steel appliances, and a layout that flows seamlessly into the living area. French doors lead you from the living room to a tropical backyard oasis, featuring a heated pool and ample space to entertain family and friends. Situated on an oversized, fully fenced lot, the backyard offers complete privacy, making it your own personal retreat. The primary suite is generously sized, with private French door access to the lanai and pool. It also features a large walk in closet and an updated vanity in the en suite bathroom. The two additional bedrooms are equally spacious, and the tile flooring throughout ensures easy maintenance. This home is packed with recent upgrades: Pool heater and pump installed in 2023; New AC unit in 2019, Water heater in 2017, and new dishwasher. Best of all, there are no HOA or CDD fees, offering you the freedom to enjoy your property without restrictions. Conveniently located near I 75, Brandon Blvd, shopping, and dining, this home offers everything you need for comfort and convenience. Dont miss your chance to own this exceptional pool home! Schedule your private showing today.
All
Similar
Features
Appliances
- Dishwasher
- Disposal
- Electric Water Heater
- Microwave
- Range
- Range Hood
- Refrigerator
Home Owners Association Fee
- 0.00
Carport Spaces
- 0.00
Close Date
- 0000-00-00
Cooling
- Central Air
Country
- US
Covered Spaces
- 0.00
Exterior Features
- French Doors
- Sidewalk
Fencing
- Fenced
- Wood
Flooring
- Tile
Garage Spaces
- 2.00
Heating
- Central
High School
- Brandon-HB
Interior Features
- Ceiling Fans(s)
- Eat-in Kitchen
- High Ceilings
- Living Room/Dining Room Combo
- Open Floorplan
- Primary Bedroom Main Floor
- Solid Wood Cabinets
- Split Bedroom
- Stone Counters
- Vaulted Ceiling(s)
- Walk-In Closet(s)
Legal Description
- BRANDON LAKEWOOD ESTATES ADDITION NO 3 LOT 21 BLOCK 5
Levels
- One
Living Area
- 1377.00
Lot Features
- Sidewalk
- Paved
Middle School
- McLane-HB
Area Major
- 33510 - Brandon
Net Operating Income
- 0.00
Occupant Type
- Owner
Parcel Number
- U-09-29-20-28U-000005-00021.0
Parking Features
- Driveway
- Garage Door Opener
Pets Allowed
- Yes
Pool Features
- Gunite
- In Ground
- Screen Enclosure
Property Condition
- Completed
Property Type
- Residential
Roof
- Shingle
School Elementary
- Schmidt-HB
Sewer
- Public Sewer
Style
- Contemporary
Tax Year
- 2023
Township
- 29
Utilities
- BB/HS Internet Available
- Cable Available
- Electricity Connected
- Fiber Optics
- Fire Hydrant
- Phone Available
- Sewer Connected
- Street Lights
- Underground Utilities
- Water Connected
View
- Pool
Views
- 109
Virtual Tour Url
- https://www.zillow.com/view-imx/ed98a3a0-7867-45e2-9123-10c71c3a894a?wl=true&setAttribution=mls&initialViewType=pano
Water Source
- Public
Year Built
- 1985
Zoning Code
- RSC-6
Listing Data ©2025 Greater Fort Lauderdale REALTORS®
Listings provided courtesy of The Hernando County Association of Realtors MLS.
Listing Data ©2025 REALTOR® Association of Citrus County
Listing Data ©2025 Royal Palm Coast Realtor® Association
The information provided by this website is for the personal, non-commercial use of consumers and may not be used for any purpose other than to identify prospective properties consumers may be interested in purchasing.Display of MLS data is usually deemed reliable but is NOT guaranteed accurate.
Datafeed Last updated on March 10, 2025 @ 12:00 am
©2006-2025 brokerIDXsites.com - https://brokerIDXsites.com
Sign Up Now for Free!X
Call Direct: Brokerage Office: Mobile: 352.442.9386
Registration Benefits:
- New Listings & Price Reduction Updates sent directly to your email
- Create Your Own Property Search saved for your return visit.
- "Like" Listings and Create a Favorites List
* NOTICE: By creating your free profile, you authorize us to send you periodic emails about new listings that match your saved searches and related real estate information.If you provide your telephone number, you are giving us permission to call you in response to this request, even if this phone number is in the State and/or National Do Not Call Registry.
Already have an account? Login to your account.
