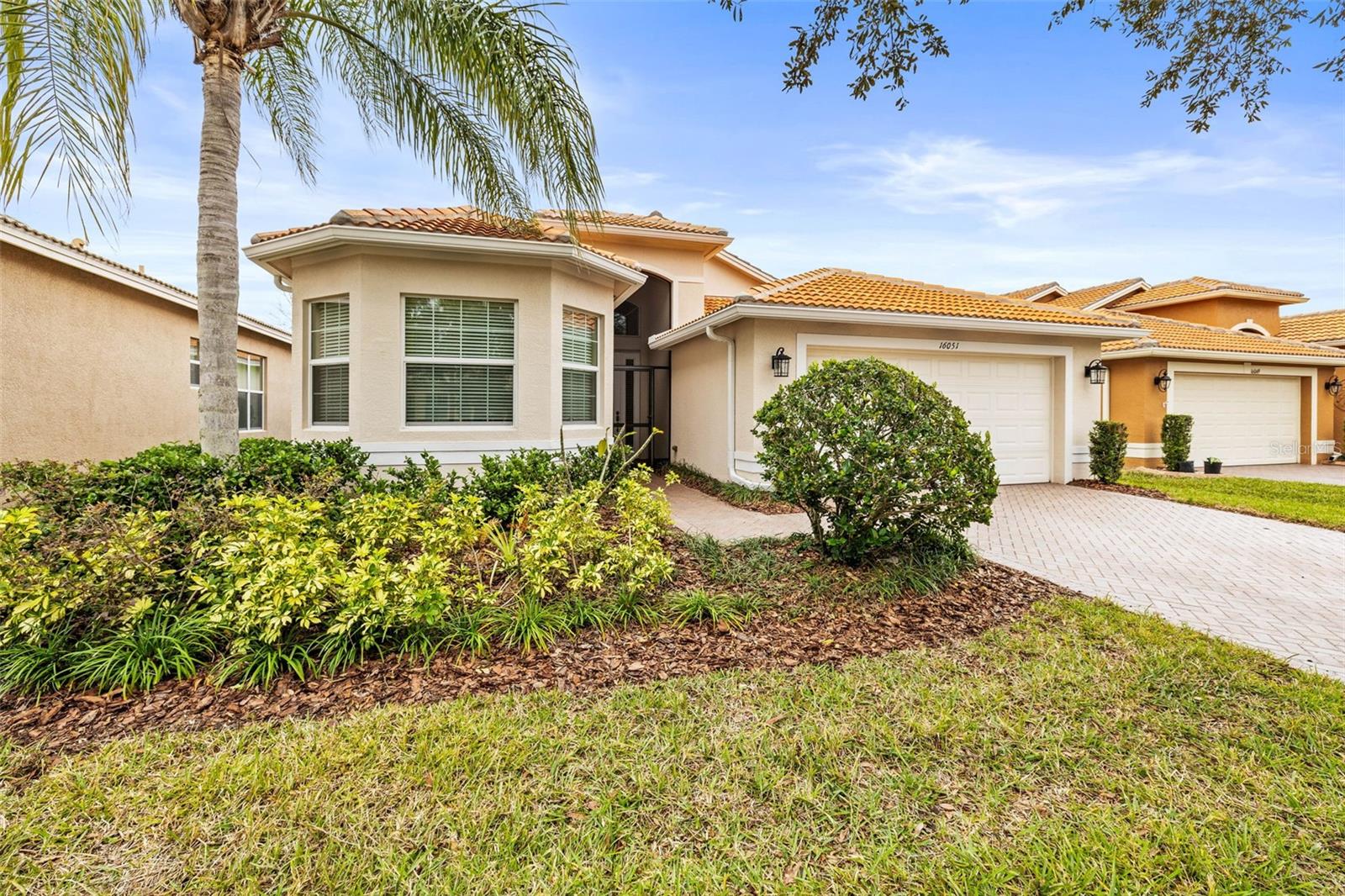Share this property:
Contact Julie Ann Ludovico
Schedule A Showing
Request more information
- Home
- Property Search
- Search results
- 16051 Golden Lakes Drive, WIMAUMA, FL 33598
Property Photos














































- MLS#: TB8340158 ( Residential )
- Street Address: 16051 Golden Lakes Drive
- Viewed: 41
- Price: $499,900
- Price sqft: $167
- Waterfront: Yes
- Wateraccess: Yes
- Waterfront Type: Pond
- Year Built: 2010
- Bldg sqft: 3000
- Bedrooms: 4
- Total Baths: 3
- Full Baths: 3
- Garage / Parking Spaces: 2
- Days On Market: 152
- Additional Information
- Geolocation: 27.7323 / -82.3318
- County: HILLSBOROUGH
- City: WIMAUMA
- Zipcode: 33598
- Subdivision: Valencia Lakes Tr D Ph 1
- Provided by: RE/MAX REALTY UNLIMITED
- Contact: Kathy Yannes
- 813-684-0016

- DMCA Notice
-
DescriptionLook right through from front door to the water view in the back bringing in the Florida sun. Step inside and see all that can be yours in this fully furnished turn key property! Move in ready! The floors are adorned with diagonal tile. Three way split plan each with their own full bath. This is a 2nd home, barely lived in and well taken care of. PLEASE ask about the furniture too! Notice the versatile den/4th BR with tile floor and double door entry. Upgraded Coffered Ceilings installed in the Foyer and Primary Bedroom. Enjoy the spacious primary suite with 2 walk in closets, huge en suite bath with separate sink vanities and private water closet. Visit with company while cooking in the open kitchen and breakfast nook featuring wood cabinets, granite counters, pantry closet, new microwave and garbage disposal. Relax and enjoy nature on your extended pavered lanai with built in BBQ. In Valencia Lakes your Yard maintenance, mowing and irrigation, cable TV, high speed internet and security system are included in your HOA fees. You will have nothing left to do but move in and enjoy! Just a stone's throw to the renovated 40,000 sq. ft clubhouse and lifestyle center that includes: 3 separate pools (resort, resistance, and lap pool), outdoor hot tub; sauna and steam rooms in each locker room, bistro area (being renovated to bring in professional restaurant services), ball room, state of the art fitness center, tennis courts, pickle ball, bocce, softball, shuffleboard, basketball, recreation paths, RV and Boat storage lot on premises, clubs, crafts and much more! Also, a Veterans Memorial Park, called the Circle of Honor. Located close to shopping, restaurants, hospital and everything you need only minutes away.
All
Similar
Features
Waterfront Description
- Pond
Appliances
- Dishwasher
- Disposal
- Dryer
- Electric Water Heater
- Microwave
- Range
- Refrigerator
- Washer
- Water Softener
Association Amenities
- Cable TV
- Clubhouse
- Fence Restrictions
- Fitness Center
- Gated
- Lobby Key Required
- Maintenance
- Pickleball Court(s)
- Pool
- Recreation Facilities
- Sauna
- Security
- Shuffleboard Court
- Spa/Hot Tub
- Tennis Court(s)
- Trail(s)
Home Owners Association Fee
- 1740.00
Home Owners Association Fee Includes
- Guard - 24 Hour
- Cable TV
- Common Area Taxes
- Pool
- Escrow Reserves Fund
- Fidelity Bond
- Internet
- Maintenance Grounds
- Private Road
- Recreational Facilities
- Security
Association Name
- Natasha Smith / Castle Group
Association Phone
- 813-634-6800
Builder Name
- GL Homes
Carport Spaces
- 0.00
Close Date
- 0000-00-00
Cooling
- Central Air
Country
- US
Covered Spaces
- 0.00
Exterior Features
- Hurricane Shutters
- Private Mailbox
- Rain Gutters
- Sidewalk
- Sliding Doors
Flooring
- Carpet
- Ceramic Tile
Furnished
- Turnkey
Garage Spaces
- 2.00
Heating
- Central
- Heat Pump
Insurance Expense
- 0.00
Interior Features
- Coffered Ceiling(s)
- Eat-in Kitchen
- High Ceilings
- Open Floorplan
- Primary Bedroom Main Floor
- Stone Counters
- Walk-In Closet(s)
- Window Treatments
Legal Description
- VALENCIA LAKES TRACT D PHASE 1 & 2 LOT 54
Levels
- One
Living Area
- 2409.00
Lot Features
- Landscaped
- Level
- Sidewalk
- Private
Area Major
- 33598 - Wimauma
Net Operating Income
- 0.00
Occupant Type
- Owner
Open Parking Spaces
- 0.00
Other Expense
- 0.00
Parcel Number
- U-05-32-20-9NB-000000-00054.0
Parking Features
- Driveway
- Garage Door Opener
Pets Allowed
- Cats OK
- Dogs OK
Property Type
- Residential
Roof
- Tile
Sewer
- Public Sewer
Tax Year
- 2024
Township
- 32
Utilities
- Cable Connected
- Public
- Sewer Connected
- Sprinkler Recycled
- Underground Utilities
View
- Water
Views
- 41
Virtual Tour Url
- https://www.propertypanorama.com/instaview/stellar/TB8340158
Water Source
- Public
Year Built
- 2010
Zoning Code
- PD
Listing Data ©2025 Greater Fort Lauderdale REALTORS®
Listings provided courtesy of The Hernando County Association of Realtors MLS.
Listing Data ©2025 REALTOR® Association of Citrus County
Listing Data ©2025 Royal Palm Coast Realtor® Association
The information provided by this website is for the personal, non-commercial use of consumers and may not be used for any purpose other than to identify prospective properties consumers may be interested in purchasing.Display of MLS data is usually deemed reliable but is NOT guaranteed accurate.
Datafeed Last updated on June 19, 2025 @ 12:00 am
©2006-2025 brokerIDXsites.com - https://brokerIDXsites.com
Sign Up Now for Free!X
Call Direct: Brokerage Office: Mobile: 352.442.9386
Registration Benefits:
- New Listings & Price Reduction Updates sent directly to your email
- Create Your Own Property Search saved for your return visit.
- "Like" Listings and Create a Favorites List
* NOTICE: By creating your free profile, you authorize us to send you periodic emails about new listings that match your saved searches and related real estate information.If you provide your telephone number, you are giving us permission to call you in response to this request, even if this phone number is in the State and/or National Do Not Call Registry.
Already have an account? Login to your account.
