Share this property:
Contact Julie Ann Ludovico
Schedule A Showing
Request more information
- Home
- Property Search
- Search results
- 12482 Wild Berry Trail, ODESSA, FL 33556
Property Photos
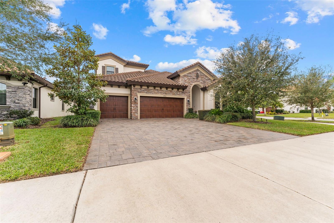

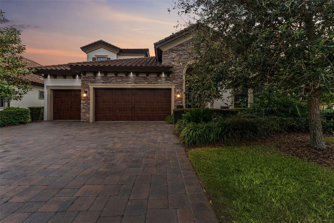
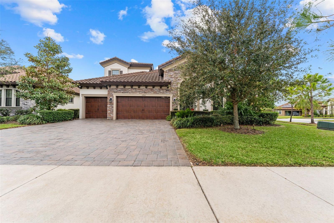
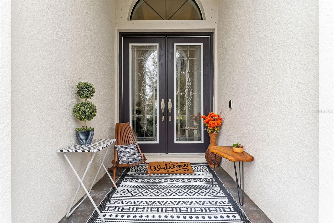
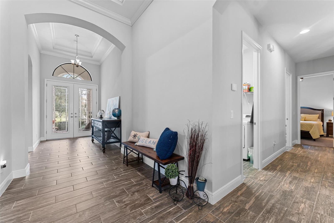
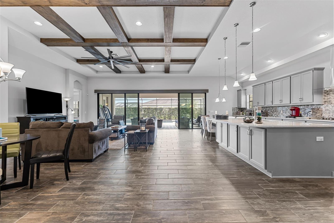
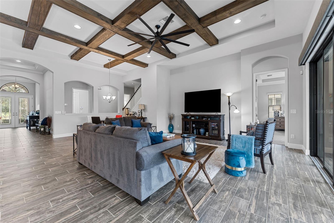
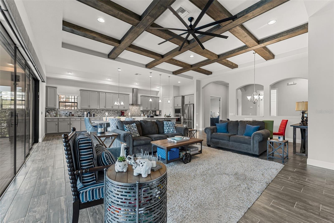
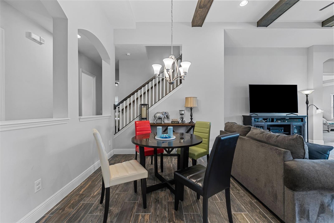
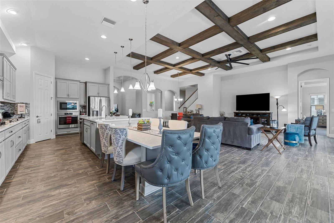
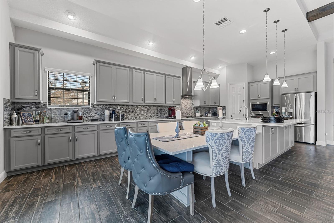
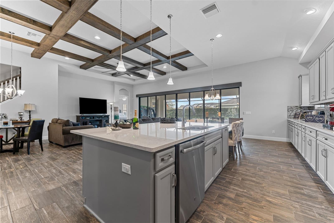
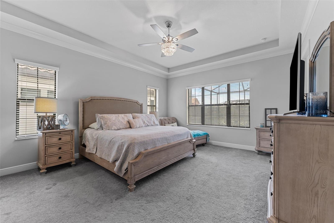
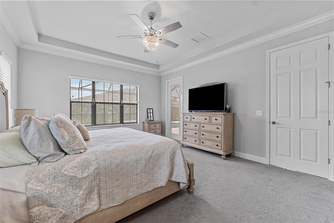
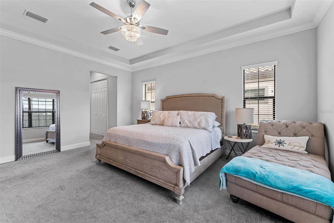
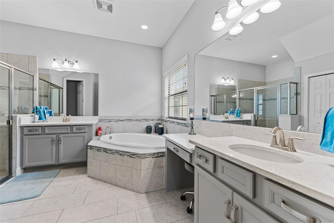
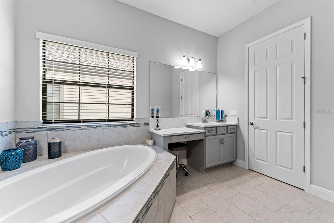
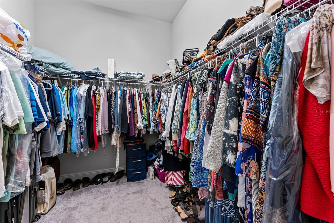
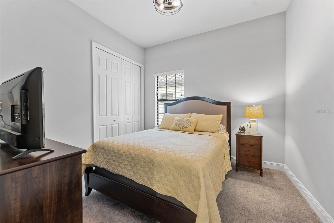
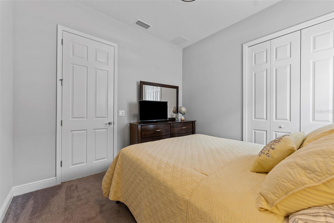
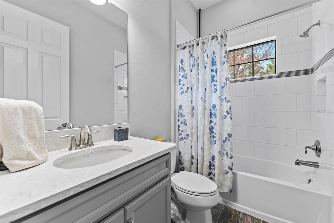
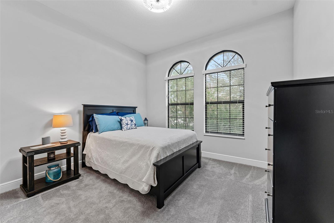
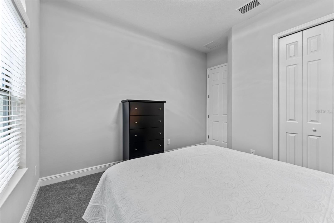
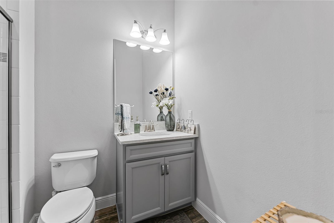
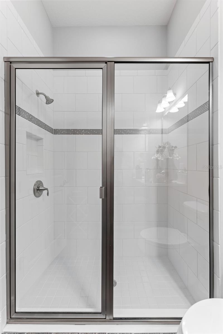
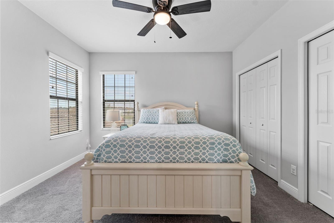
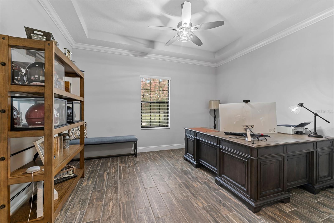
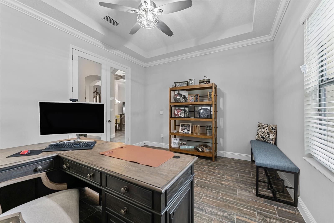
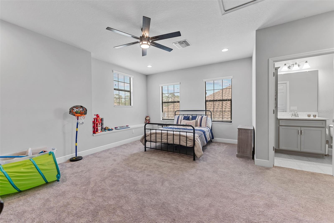
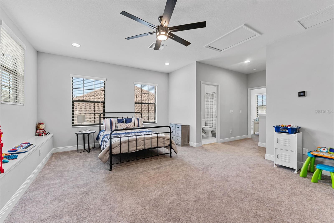
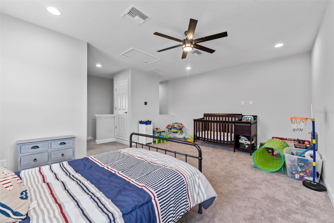
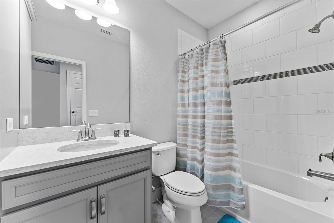
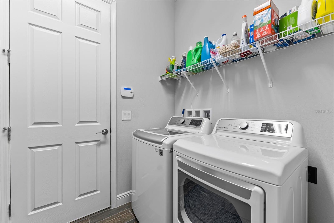
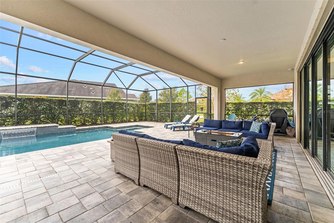
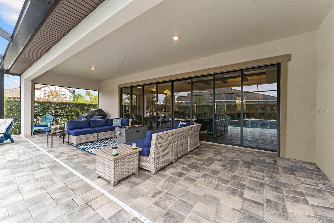
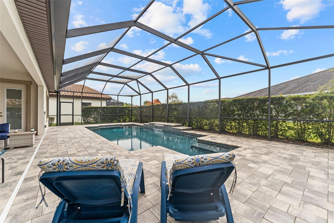
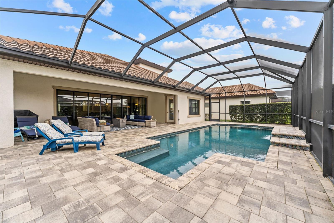
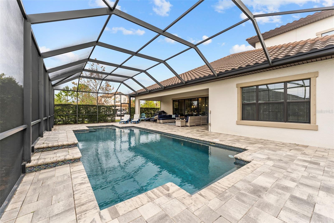
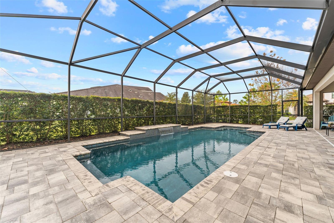
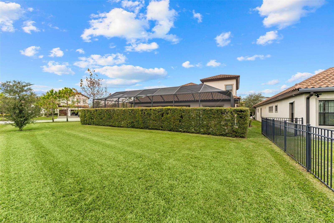
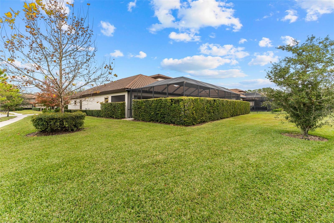
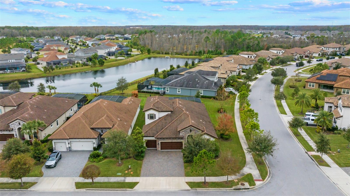
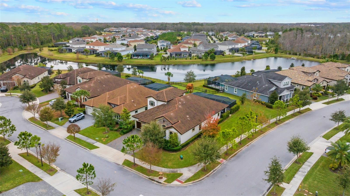
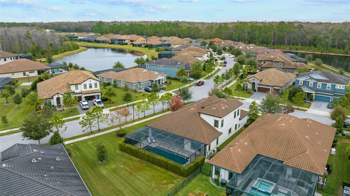
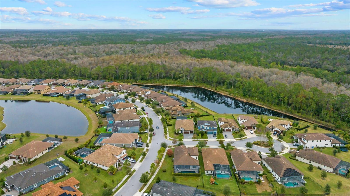
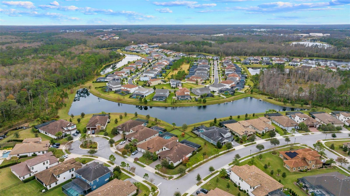
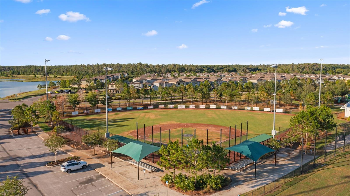
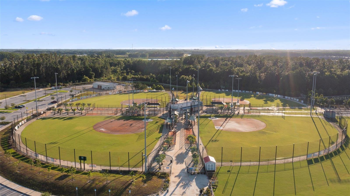
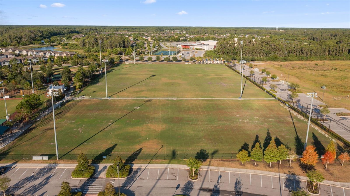
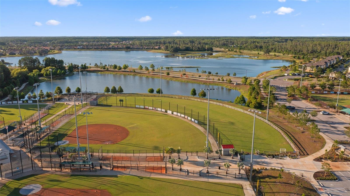
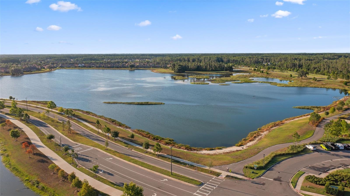
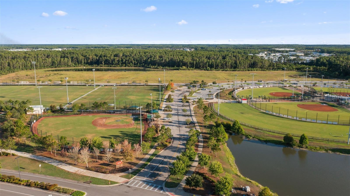
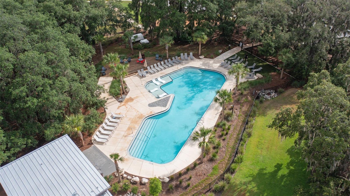
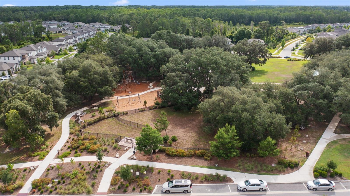
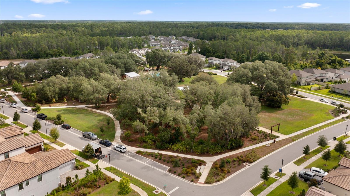
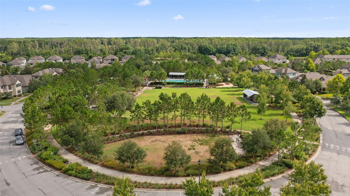
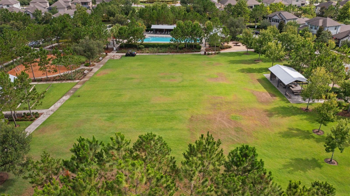
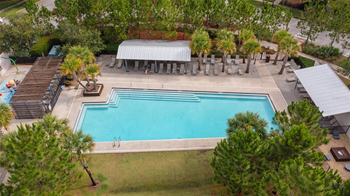
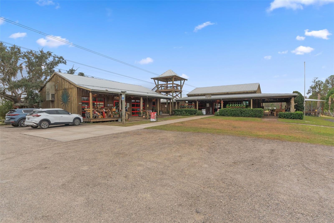
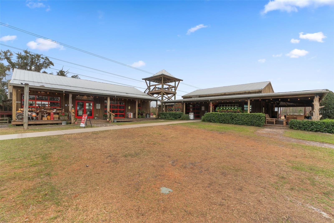
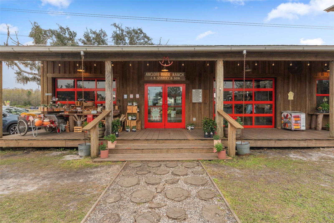
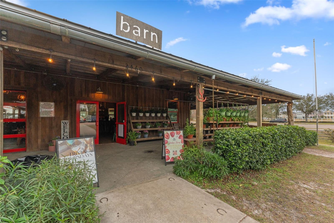
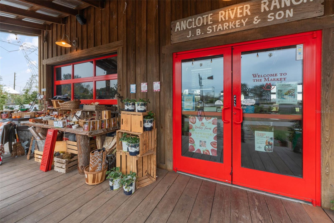
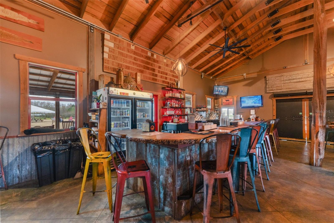
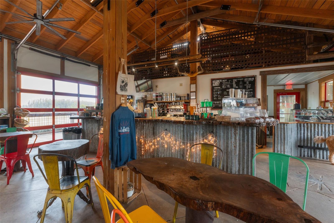
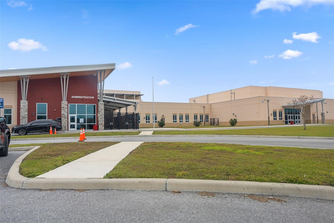
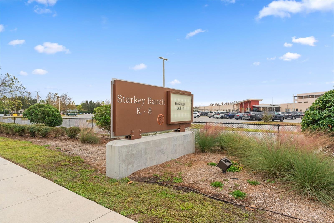
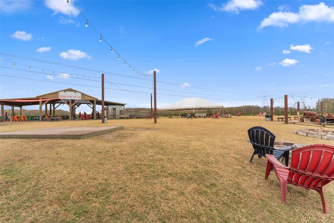
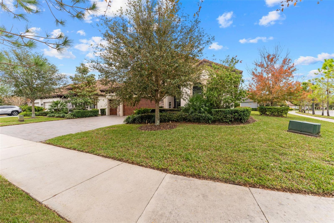
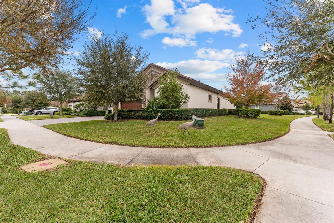
- MLS#: TB8340203 ( Residential )
- Street Address: 12482 Wild Berry Trail
- Viewed: 26
- Price: $1,100,000
- Price sqft: $259
- Waterfront: No
- Year Built: 2019
- Bldg sqft: 4248
- Bedrooms: 4
- Total Baths: 4
- Full Baths: 4
- Garage / Parking Spaces: 3
- Days On Market: 18
- Additional Information
- Geolocation: 28.2177 / -82.609
- County: PASCO
- City: ODESSA
- Zipcode: 33556
- Subdivision: Starkey Ranch Prcl F Ph 1
- Provided by: THE SOMERDAY GROUP PL
- Contact: Megan LaCour
- 813-520-9123

- DMCA Notice
-
DescriptionStunning Home in the Award Winning Starkey Ranch at Anclote Reserve! Discover your dream home in the sought after Starkey Ranch gated community! This exquisite corner lot, 4 bedroom, 4 bathroom residence features a 3 car garage, an office, and a bonus room, all designed with an ideal layout for modern living. Step inside to find soaring ceilings adorned with exposed wooden beams, creating a warm and inviting atmosphere. The gourmet kitchen boasts under cabinet lighting, quartz countertops complete with an extended counter perfect for family gatherings and entertaining guests. Above the gas stove is a custom hood and glass tile oceanic backsplash. The primary suite is conveniently located on the first floor, featuring a grand bathroom with a garden tub and a walk in shower. The office, elegantly framed by french doors, offers a perfect workspace, while the downstairs is adorned with beautiful wood tile flooring throughout. Enter your outdoor oasis through expansive sliding doors equipped with 16ft electronic shades for privacy. Enjoy year round relaxation in the heated saltwater pool, highlighted by a stunning waterfall, built in lighting and a panoramic pool screen. The upstairs bonus room is ideal for multi generational living, complete with its own bathroom, ensuring comfort and privacy for guests or family members. Washer/dryer and water softener included and a fence can be installed on the corner side to create yard space, perfect for pets. Located in a vibrant community that offers everything you need, including over 20 miles of scenic trails, community pools, a K 8 magnet school, sports fields, and The Starkey Market for your on the go coffee, study lounge, a sit down lunch or evening cocktailsthis neighborhood truly embodies a lifestyle of convenience and leisure. Dont miss out on this desirable home that perfectly blends luxury and community living!
All
Similar
Features
Appliances
- Built-In Oven
- Cooktop
- Dishwasher
- Disposal
- Dryer
- Microwave
- Range
- Refrigerator
- Washer
- Water Softener
Association Amenities
- Gated
- Pool
- Trail(s)
Home Owners Association Fee
- 75.00
Home Owners Association Fee Includes
- Pool
- Maintenance Structure
- Maintenance Grounds
- Recreational Facilities
- Security
Association Name
- Alex Nazario/ MANAGEMENT & ASSOCIATES
Association Phone
- 813-433-2000
Carport Spaces
- 0.00
Close Date
- 0000-00-00
Cooling
- Central Air
Country
- US
Covered Spaces
- 0.00
Exterior Features
- Hurricane Shutters
- Irrigation System
- Lighting
- Sidewalk
- Sliding Doors
Flooring
- Carpet
- Tile
Garage Spaces
- 3.00
Heating
- Central
Interior Features
- Built-in Features
- Ceiling Fans(s)
- Crown Molding
- Eat-in Kitchen
- High Ceilings
- In Wall Pest System
- Kitchen/Family Room Combo
- Living Room/Dining Room Combo
- Open Floorplan
- Primary Bedroom Main Floor
- Solid Surface Counters
- Solid Wood Cabinets
- Thermostat
- Tray Ceiling(s)
- Walk-In Closet(s)
Legal Description
- STARKEY RANCH PARCEL F PHASE 1 PB 76 PG 124 BLOCK 1 LOT 13
Levels
- Two
Living Area
- 3138.00
Lot Features
- Corner Lot
- Landscaped
- Level
- Sidewalk
- Paved
Area Major
- 33556 - Odessa
Net Operating Income
- 0.00
Occupant Type
- Owner
Parcel Number
- 17-26-16-001.0-001.00-013.0
Pets Allowed
- Cats OK
- Dogs OK
Pool Features
- Heated
- In Ground
- Salt Water
- Tile
Property Type
- Residential
Roof
- Tile
Sewer
- Public Sewer
Tax Year
- 2023
Township
- 26S
Utilities
- BB/HS Internet Available
- Cable Connected
- Electricity Connected
- Natural Gas Connected
Views
- 26
Virtual Tour Url
- https://www.propertypanorama.com/instaview/stellar/TB8340203
Water Source
- Public
Year Built
- 2019
Zoning Code
- MPUD
Listing Data ©2025 Greater Fort Lauderdale REALTORS®
Listings provided courtesy of The Hernando County Association of Realtors MLS.
Listing Data ©2025 REALTOR® Association of Citrus County
Listing Data ©2025 Royal Palm Coast Realtor® Association
The information provided by this website is for the personal, non-commercial use of consumers and may not be used for any purpose other than to identify prospective properties consumers may be interested in purchasing.Display of MLS data is usually deemed reliable but is NOT guaranteed accurate.
Datafeed Last updated on February 5, 2025 @ 12:00 am
©2006-2025 brokerIDXsites.com - https://brokerIDXsites.com
Sign Up Now for Free!X
Call Direct: Brokerage Office: Mobile: 352.442.9386
Registration Benefits:
- New Listings & Price Reduction Updates sent directly to your email
- Create Your Own Property Search saved for your return visit.
- "Like" Listings and Create a Favorites List
* NOTICE: By creating your free profile, you authorize us to send you periodic emails about new listings that match your saved searches and related real estate information.If you provide your telephone number, you are giving us permission to call you in response to this request, even if this phone number is in the State and/or National Do Not Call Registry.
Already have an account? Login to your account.
