Share this property:
Contact Julie Ann Ludovico
Schedule A Showing
Request more information
- Home
- Property Search
- Search results
- 6361 Anna Jo Drive, INVERNESS, FL 34452
Property Photos
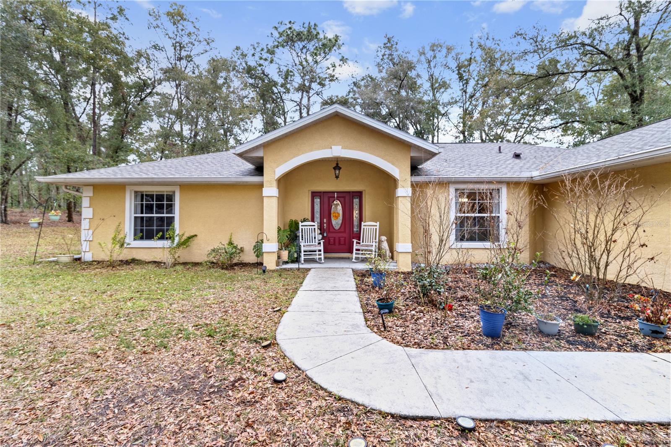

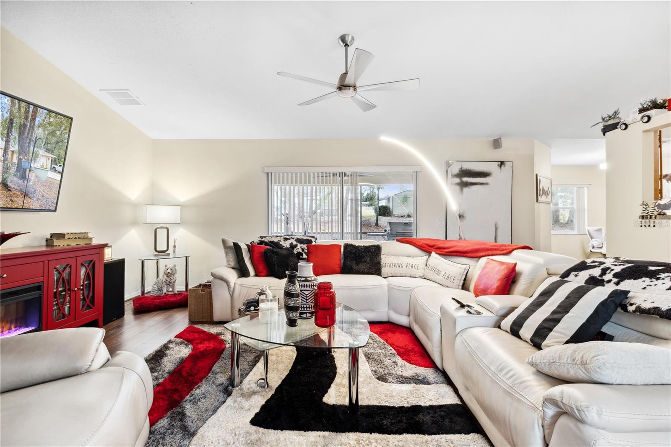
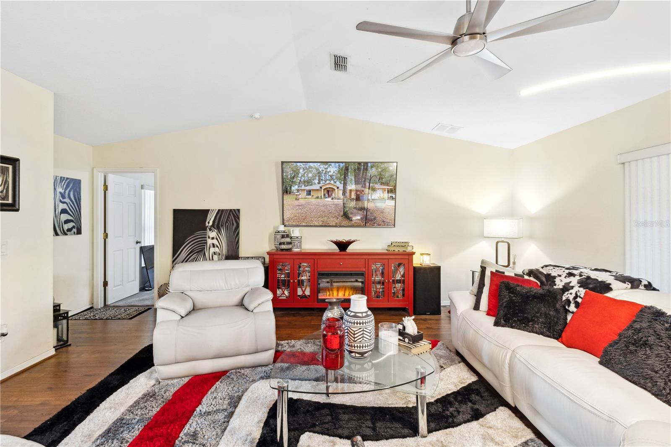
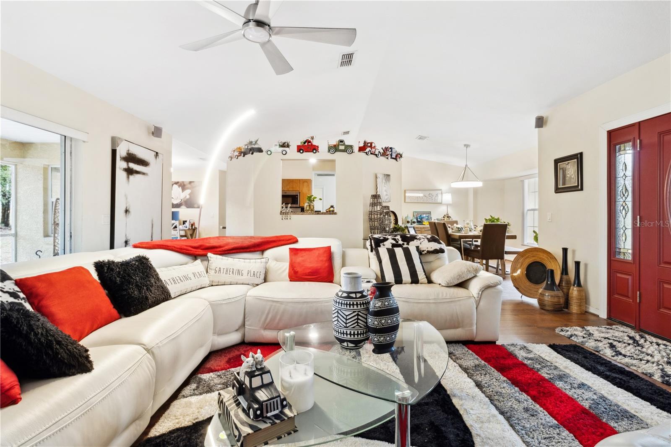
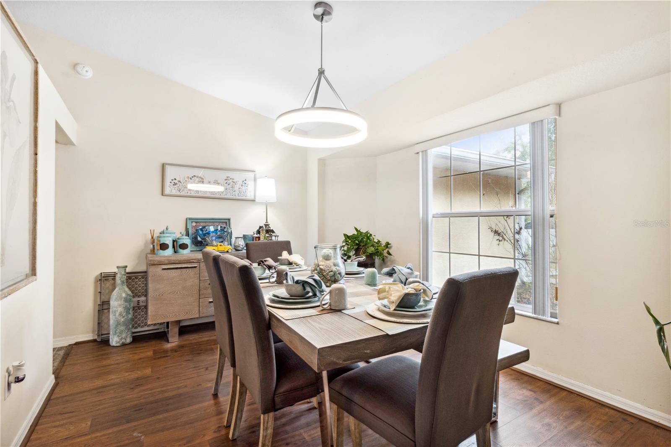
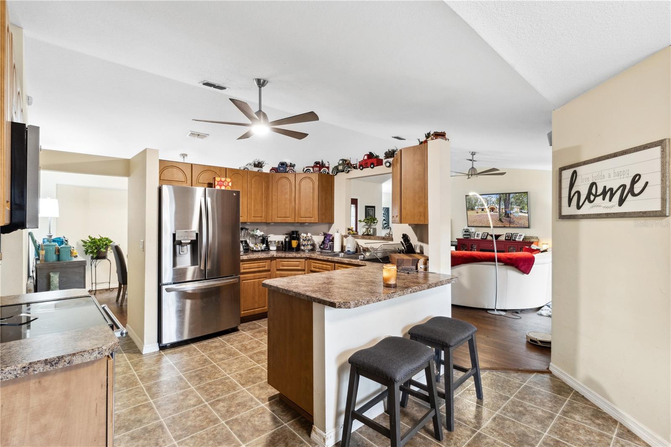
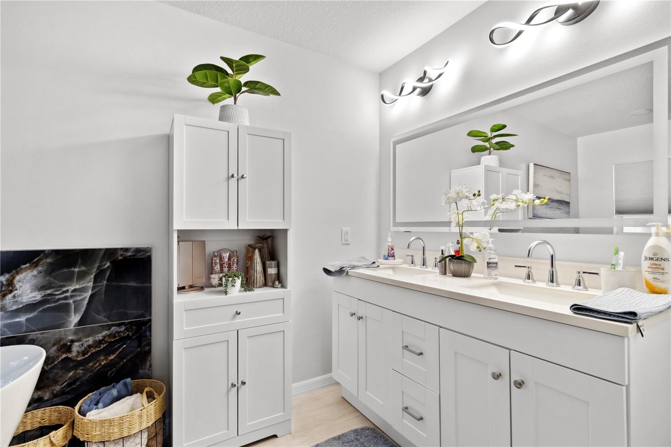
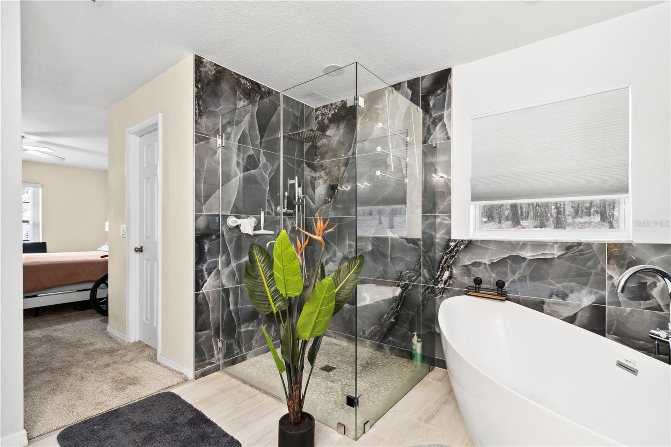
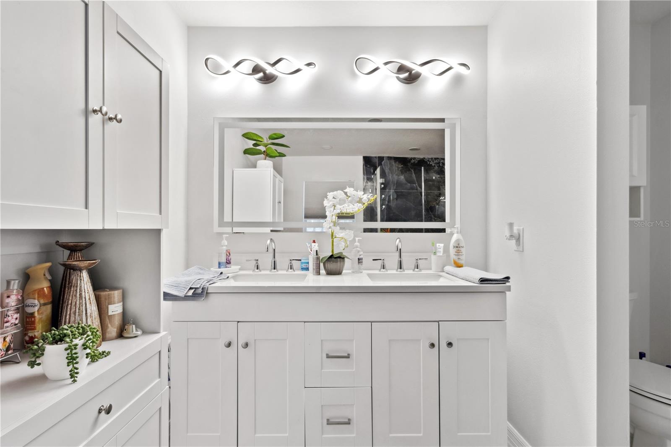
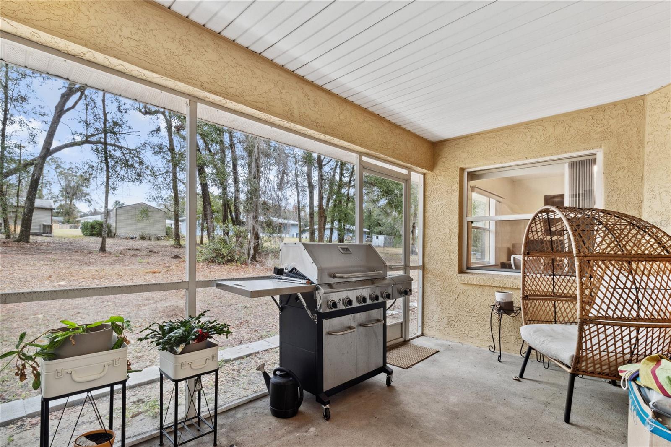
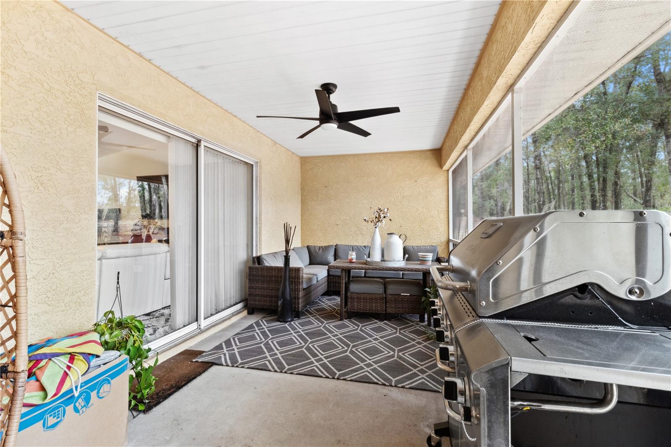
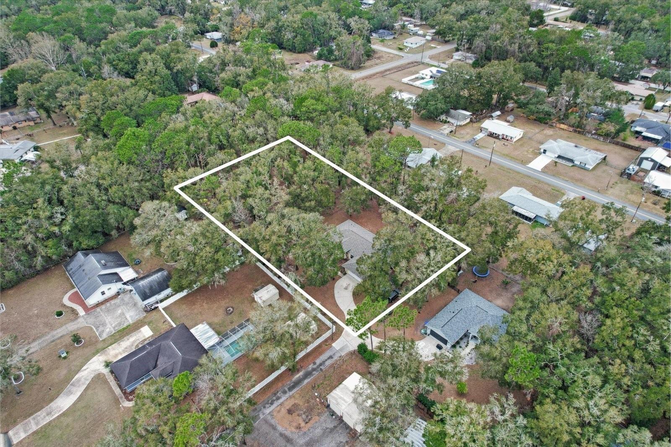
- MLS#: TB8340265 ( Residential )
- Street Address: 6361 Anna Jo Drive
- Viewed: 45
- Price: $370,000
- Price sqft: $146
- Waterfront: No
- Year Built: 2006
- Bldg sqft: 2530
- Bedrooms: 3
- Total Baths: 2
- Full Baths: 2
- Garage / Parking Spaces: 2
- Days On Market: 12
- Additional Information
- Geolocation: 28.7844 / -82.3291
- County: CITRUS
- City: INVERNESS
- Zipcode: 34452
- Subdivision: Inverness Hlnds West 1st Add
- Elementary School: Pleasant Grove Elementary Scho
- Middle School: Inverness Middle School
- High School: Citrus High School
- Provided by: KELLER WILLIAMS TAMPA PROP.
- Contact: Michelle Geskey
- 813-264-7754

- DMCA Notice
-
DescriptionDiscover the perfect blend of seclusion and convenience with this beautifully updated 1,809 square foot home, set on a serene 1.86 acre lot. Boasting recent upgrades including a brand new roof (October 2024), a sleek new garage door, remodeled bathrooms, and a newer HVAC system (2016), this home is completely move in ready. The thoughtfully designed interior features an open floorplan with high ceilings and a split bedroom layout, ensuring both spaciousness and privacy. The en suite bathroom is a retreat in itself, offering dual vanities, a walk in shower, and a garden tub for ultimate relaxation. The kitchen is a chefs dream, outfitted with stainless steel appliances, a brand new refrigerator, a kitchen island with seating, and a cozy breakfast nook. For more formal meals or special occasions, enjoy the separate dining room. Step outside to the expansive 22x8 screened in lanai, complete with a ceiling fan, where you can unwind or entertain while enjoying the peaceful natural surroundings. Tucked away from the main road, this home offers a private oasis while remaining close to everyday necessities. Dont miss the opportunity to make this beautifully updated property your own. Schedule your tour today and experience all it has to offer!
All
Similar
Features
Appliances
- Dishwasher
- Disposal
- Dryer
- Electric Water Heater
- Microwave
- Range
- Refrigerator
- Washer
Home Owners Association Fee
- 0.00
Carport Spaces
- 0.00
Close Date
- 0000-00-00
Cooling
- Central Air
Country
- US
Covered Spaces
- 0.00
Exterior Features
- Rain Gutters
- Sliding Doors
Flooring
- Carpet
- Tile
- Vinyl
Garage Spaces
- 2.00
Heating
- Central
- Electric
High School
- Citrus High School
Interior Features
- Ceiling Fans(s)
- Eat-in Kitchen
- High Ceilings
- Open Floorplan
- Solid Surface Counters
- Split Bedroom
- Thermostat
- Walk-In Closet(s)
Legal Description
- INVERNESS HGLDS WEST 1ST ADD PB 5 PG 44 N1/2 OF W1/2 & E 10 FT OF W1/2 OF S1/2 OF LOT 2 BLK 309 AND INVERNESS HIGHLANDS WEST FIRST ADDITION PB 5 PG 44 - 58
- THE N 1/2 OF E 1/2 AND W 10 FT OF E 1/2 OF S 1/2 LOT 1 BLK309
Levels
- One
Living Area
- 1809.00
Middle School
- Inverness Middle School
Area Major
- 34452 - Inverness
Net Operating Income
- 0.00
Occupant Type
- Vacant
Parcel Number
- 20E-19S-30-0010-03090-0021
Parking Features
- Boat
- Circular Driveway
- Driveway
- Garage Door Opener
- Guest
- RV Parking
Pets Allowed
- Yes
Possession
- Close of Escrow
Property Type
- Residential
Roof
- Shingle
School Elementary
- Pleasant Grove Elementary School
Sewer
- Septic Tank
Style
- Ranch
Tax Year
- 2024
Township
- 20
Utilities
- BB/HS Internet Available
- Cable Available
- Electricity Connected
Views
- 45
Virtual Tour Url
- https://www.propertypanorama.com/instaview/stellar/TB8340265
Water Source
- Well
Year Built
- 2006
Zoning Code
- LDR
Listing Data ©2025 Greater Fort Lauderdale REALTORS®
Listings provided courtesy of The Hernando County Association of Realtors MLS.
Listing Data ©2025 REALTOR® Association of Citrus County
Listing Data ©2025 Royal Palm Coast Realtor® Association
The information provided by this website is for the personal, non-commercial use of consumers and may not be used for any purpose other than to identify prospective properties consumers may be interested in purchasing.Display of MLS data is usually deemed reliable but is NOT guaranteed accurate.
Datafeed Last updated on February 5, 2025 @ 12:00 am
©2006-2025 brokerIDXsites.com - https://brokerIDXsites.com
Sign Up Now for Free!X
Call Direct: Brokerage Office: Mobile: 352.442.9386
Registration Benefits:
- New Listings & Price Reduction Updates sent directly to your email
- Create Your Own Property Search saved for your return visit.
- "Like" Listings and Create a Favorites List
* NOTICE: By creating your free profile, you authorize us to send you periodic emails about new listings that match your saved searches and related real estate information.If you provide your telephone number, you are giving us permission to call you in response to this request, even if this phone number is in the State and/or National Do Not Call Registry.
Already have an account? Login to your account.
