Share this property:
Contact Julie Ann Ludovico
Schedule A Showing
Request more information
- Home
- Property Search
- Search results
- 470 Mandalay Avenue 305, CLEARWATER BEACH, FL 33767
Property Photos
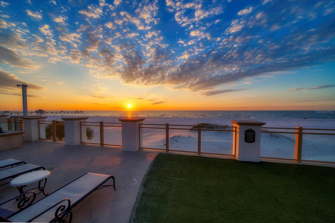

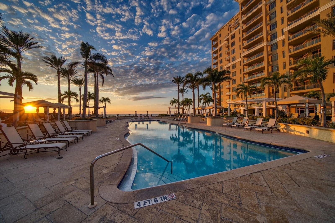
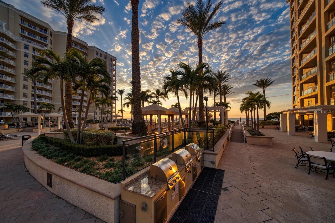
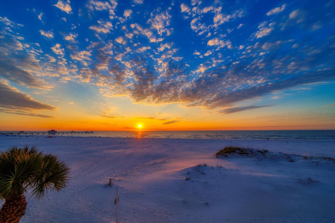
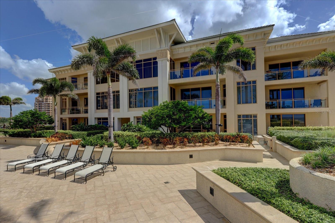
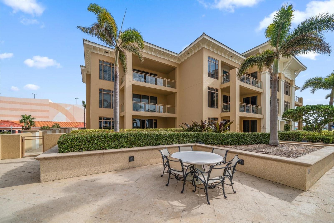
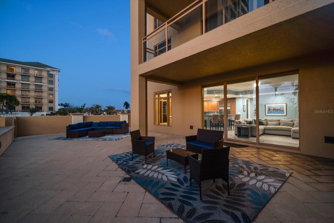
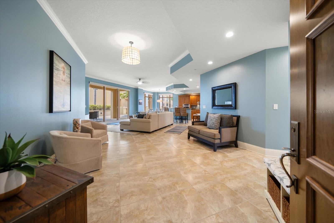
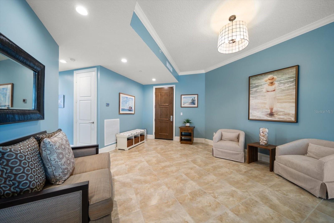
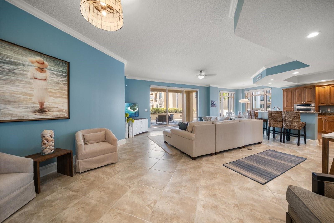
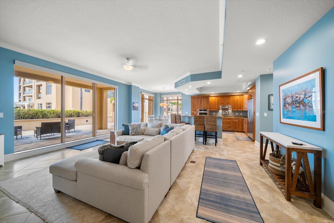
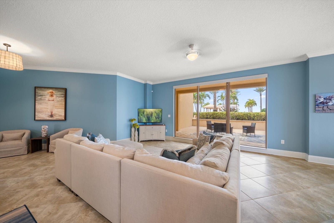
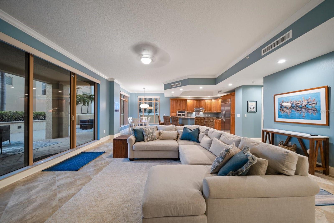
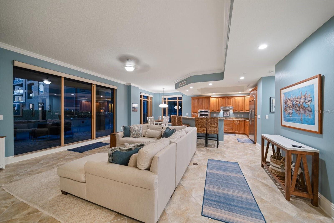
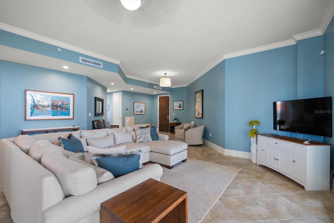
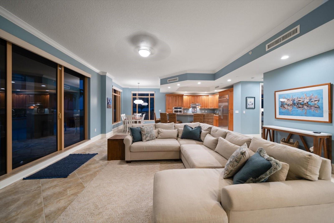
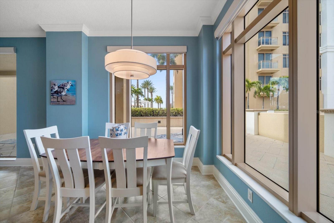
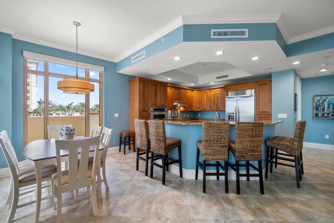
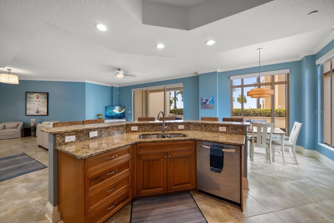
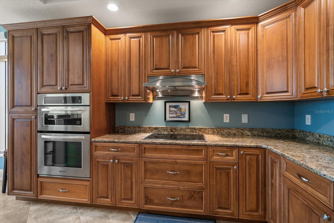
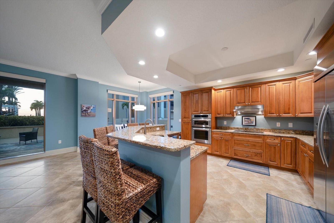
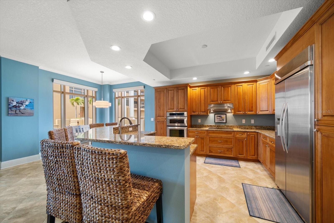
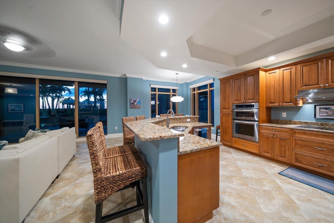
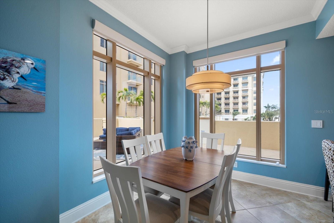
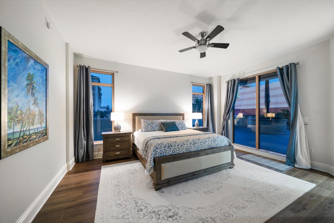
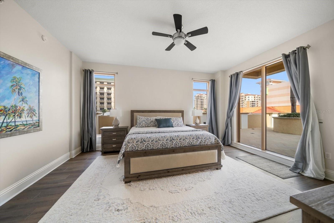
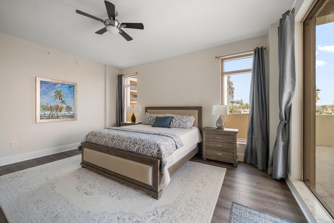
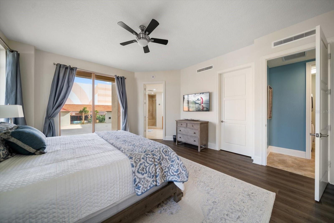
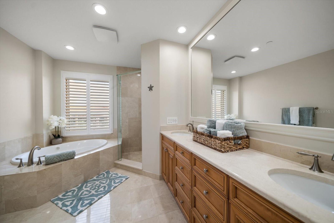
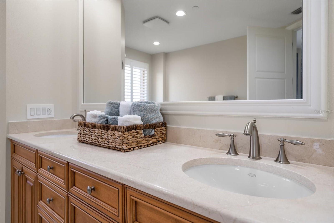
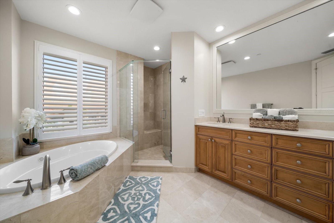
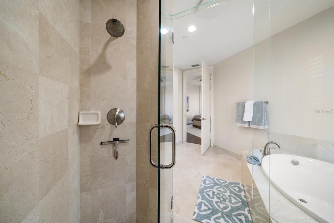
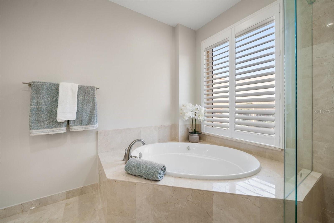
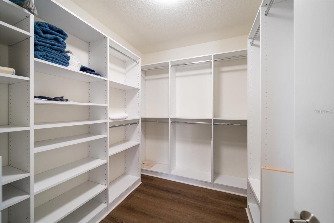
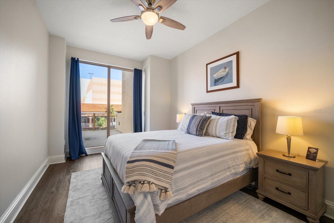
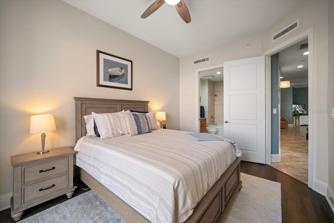
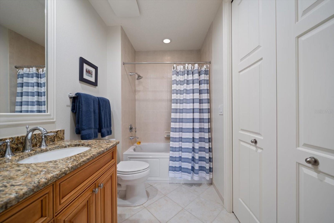
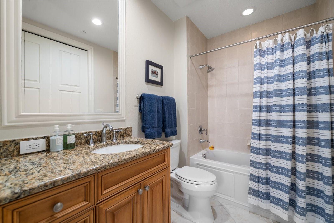
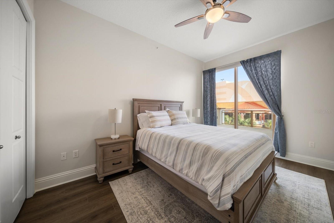
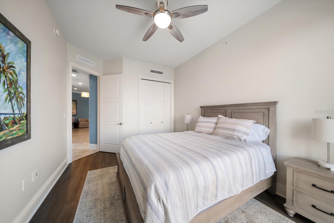
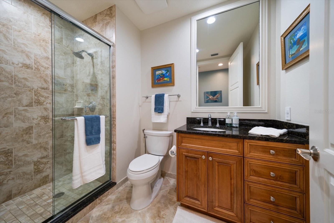
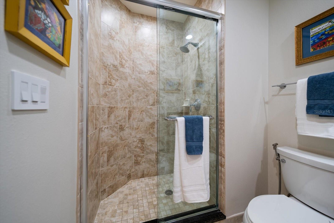
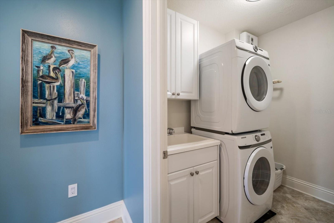
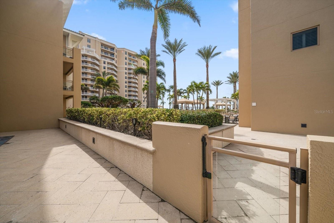
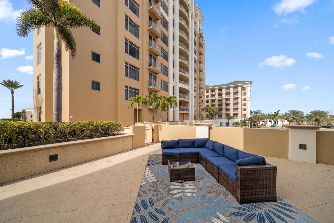
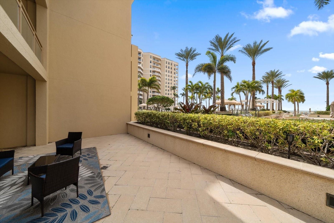
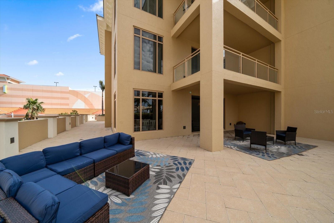
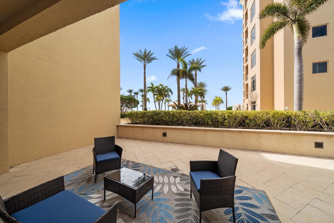
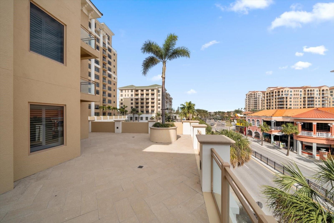
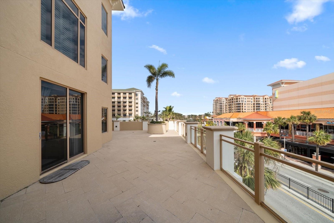
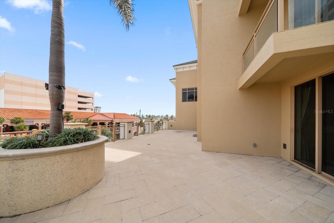
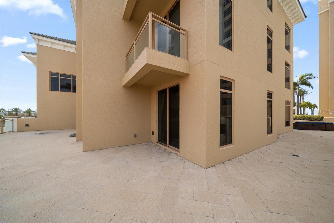
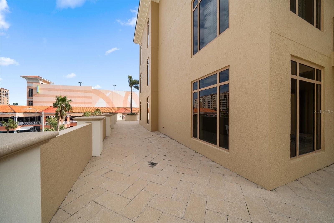
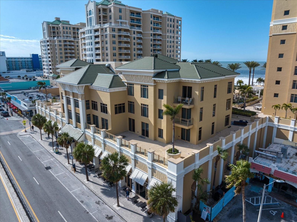
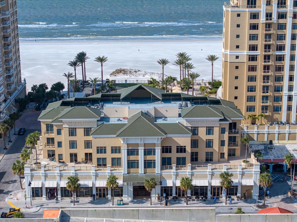
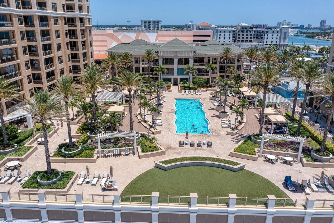
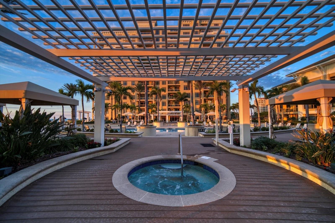
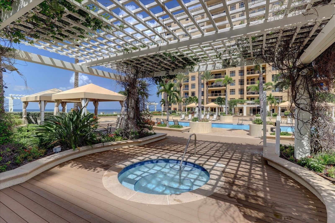
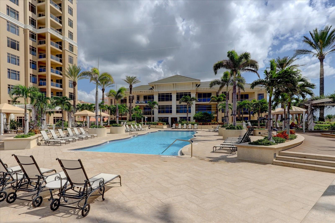
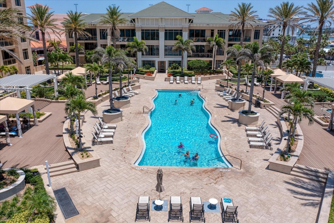
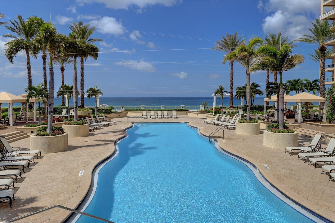
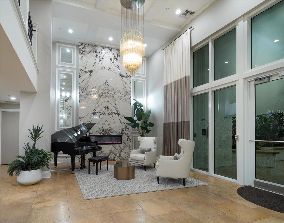
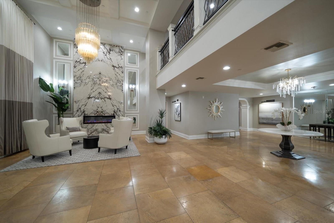
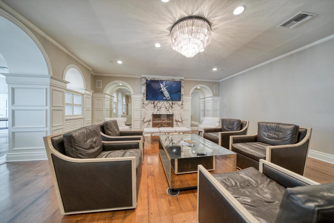
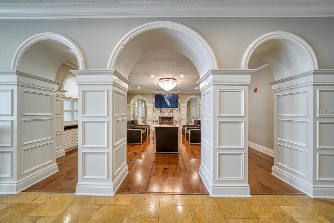
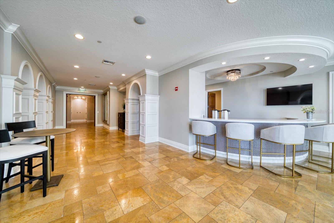
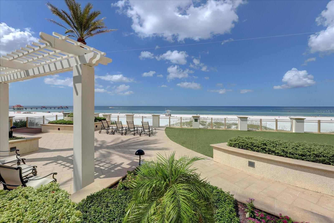
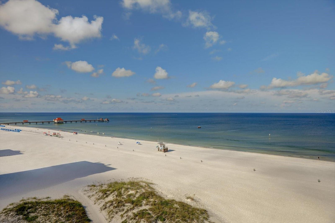
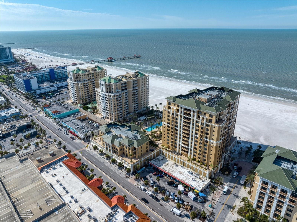
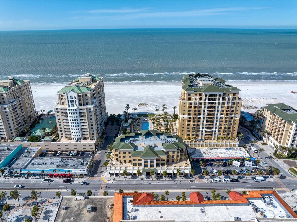
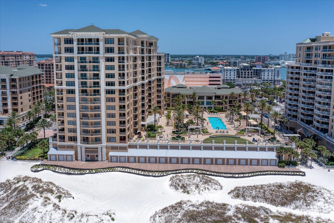
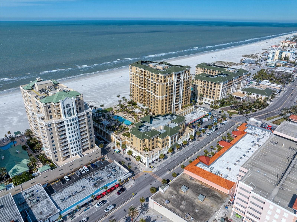
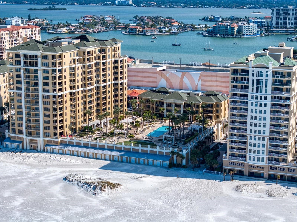
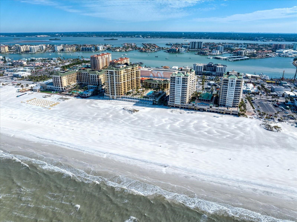
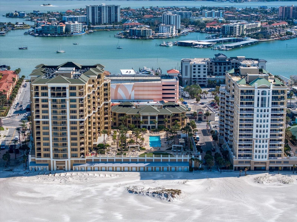
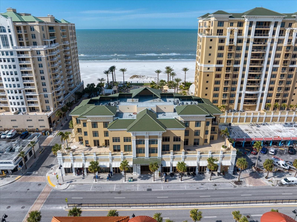
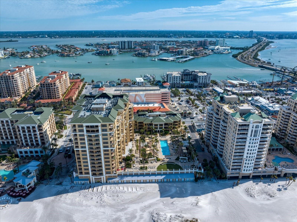
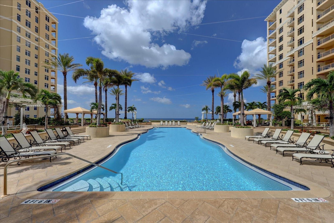
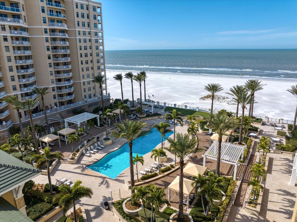
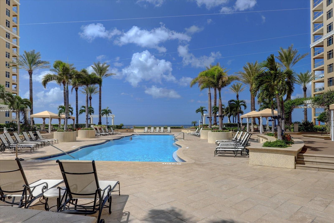
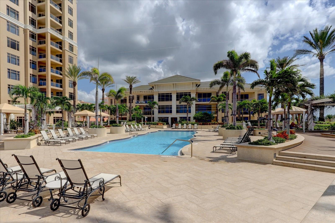
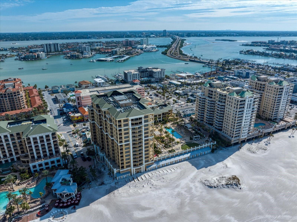
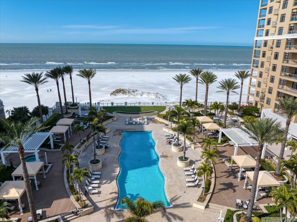
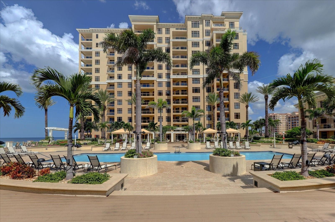
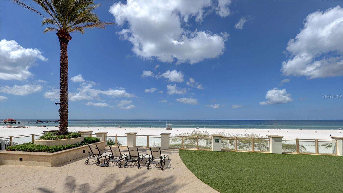
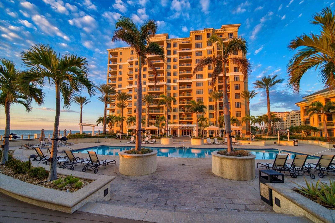
- MLS#: TB8340317 ( Residential )
- Street Address: 470 Mandalay Avenue 305
- Viewed: 365
- Price: $2,500,000
- Price sqft: $1,202
- Waterfront: Yes
- Wateraccess: Yes
- Waterfront Type: Beach Front
- Year Built: 2008
- Bldg sqft: 2080
- Bedrooms: 3
- Total Baths: 3
- Full Baths: 3
- Garage / Parking Spaces: 1
- Days On Market: 89
- Additional Information
- Geolocation: 27.9813 / -82.8276
- County: PINELLAS
- City: CLEARWATER BEACH
- Zipcode: 33767
- Subdivision: Residences At Sandpearl Resort
- Building: Residences At Sandpearl Resort Condo
- Elementary School: Sandy Lane Elementary PN
- Middle School: Dunedin Highland Middle PN
- High School: Clearwater High PN
- Provided by: COLDWELL BANKER REALTY
- Contact: Martha Thorn
- 727-581-9411

- DMCA Notice
-
DescriptionExperience the essence of coastal luxury in this exquisite Gulf front condo located in the Residences at Sandpearl on beautiful Clearwater Beach. Designed with tranquil tones and high end finishes, this third floor retreat lives like a single family home while offering the convenience of resort style living. This unit offers the unique opportunity to be combined with Unit 306, also currently on the market, to create an expansive residence exceeding 3,700 sq. ft. The open floor plan welcomes you with a spacious kitchen featuring granite countertops, stainless steel appliances, and a breakfast bar, seamlessly flowing into the family and dining room combo. Natural light floods the space through walls of sliders, leading to an expansive wrap around terrace spanning nearly 2,000 square feet. Secluded by lush landscaping, this private oasis offers breathtaking Gulf views and mesmerizing sunsets. Perfect for hosting, the terrace provides direct access through a private gate to the resort style pool, grill area, and cabanas, as well as Clearwater Beach. Celebrate local events like the Stone Crab Festival or enjoy fireworks on July 4th and New Years from the comfort of your terrace. The desirable split bedroom layout ensures privacy and comfort. The spacious primary suite features a walk in closet with custom built ins and a spa like ensuite with a double sink vanity, garden tub, and walk in shower. Two additional bedroomsone with an ensuite bathoffer generous closet space and private terrace access. An indoor laundry room with a utility sink adds to the convenience. Residents enjoy unparalleled amenities, including a fitness center with a steam room and sauna. Just steps from marinas, acclaimed restaurants, and vibrant local hotspots, this residence combines beachfront tranquility with the best of Clearwater Beach living. Dont miss the chance to call this Gulf front haven your home!
All
Similar
Features
Waterfront Description
- Beach Front
Appliances
- Built-In Oven
- Cooktop
- Dishwasher
- Disposal
- Microwave
- Range Hood
- Refrigerator
Association Amenities
- Cable TV
- Clubhouse
- Elevator(s)
- Fitness Center
- Gated
- Lobby Key Required
- Maintenance
- Other
- Pool
- Recreation Facilities
- Sauna
- Security
- Spa/Hot Tub
- Storage
Home Owners Association Fee
- 0.00
Home Owners Association Fee Includes
- Guard - 24 Hour
- Cable TV
- Common Area Taxes
- Pool
- Escrow Reserves Fund
- Insurance
- Maintenance Structure
- Maintenance Grounds
- Maintenance
- Management
- Pest Control
- Recreational Facilities
- Security
- Sewer
- Trash
- Water
Association Name
- Michaella Gregg
Association Phone
- 727-443-6300
Builder Name
- JMC
Carport Spaces
- 0.00
Close Date
- 0000-00-00
Cooling
- Central Air
Country
- US
Covered Spaces
- 0.00
Exterior Features
- Lighting
- Sliding Doors
Flooring
- Tile
- Wood
Garage Spaces
- 1.00
Heating
- Central
- Electric
High School
- Clearwater High-PN
Insurance Expense
- 0.00
Interior Features
- Ceiling Fans(s)
- Coffered Ceiling(s)
- Crown Molding
- Eat-in Kitchen
- High Ceilings
- Kitchen/Family Room Combo
- Living Room/Dining Room Combo
- Open Floorplan
- Primary Bedroom Main Floor
- Solid Surface Counters
- Solid Wood Cabinets
- Split Bedroom
- Stone Counters
- Thermostat
- Walk-In Closet(s)
- Window Treatments
Legal Description
- RESIDENCES AT SANDPEARL RESORT CONDO PHASE II UNIT 305 TOGETHER WITH THE USE OF PARKING SPACE 348 & STORAGE UNIT 10
Levels
- One
Living Area
- 2080.00
Middle School
- Dunedin Highland Middle-PN
Area Major
- 33767 - Clearwater/Clearwater Beach
Net Operating Income
- 0.00
Occupant Type
- Owner
Open Parking Spaces
- 0.00
Other Expense
- 0.00
Parcel Number
- 08-29-15-74378-002-0305
Parking Features
- Covered
- Garage Door Opener
- Guest
- Reserved
- Under Building
Pets Allowed
- Dogs OK
- Number Limit
- Size Limit
- Yes
Pool Features
- Heated
- In Ground
- Lap
- Salt Water
Possession
- Close of Escrow
Property Condition
- Completed
Property Type
- Residential
Roof
- Built-Up
School Elementary
- Sandy Lane Elementary-PN
Sewer
- Public Sewer
Style
- Florida
Tax Year
- 2024
Township
- 29
Unit Number
- 305
Utilities
- Cable Connected
- Electricity Connected
- Sewer Connected
- Water Connected
View
- City
- Pool
- Water
Views
- 365
Virtual Tour Url
- https://clearwaterbeach-dreamhome.com/idx
Water Source
- Public
Year Built
- 2008
Listing Data ©2025 Greater Fort Lauderdale REALTORS®
Listings provided courtesy of The Hernando County Association of Realtors MLS.
Listing Data ©2025 REALTOR® Association of Citrus County
Listing Data ©2025 Royal Palm Coast Realtor® Association
The information provided by this website is for the personal, non-commercial use of consumers and may not be used for any purpose other than to identify prospective properties consumers may be interested in purchasing.Display of MLS data is usually deemed reliable but is NOT guaranteed accurate.
Datafeed Last updated on April 18, 2025 @ 12:00 am
©2006-2025 brokerIDXsites.com - https://brokerIDXsites.com
Sign Up Now for Free!X
Call Direct: Brokerage Office: Mobile: 352.442.9386
Registration Benefits:
- New Listings & Price Reduction Updates sent directly to your email
- Create Your Own Property Search saved for your return visit.
- "Like" Listings and Create a Favorites List
* NOTICE: By creating your free profile, you authorize us to send you periodic emails about new listings that match your saved searches and related real estate information.If you provide your telephone number, you are giving us permission to call you in response to this request, even if this phone number is in the State and/or National Do Not Call Registry.
Already have an account? Login to your account.
