Share this property:
Contact Julie Ann Ludovico
Schedule A Showing
Request more information
- Home
- Property Search
- Search results
- 13355 Orca Sound Drive, RIVERVIEW, FL 33579
Property Photos
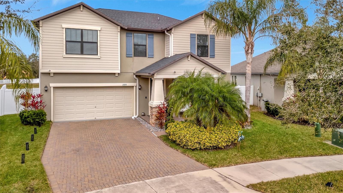

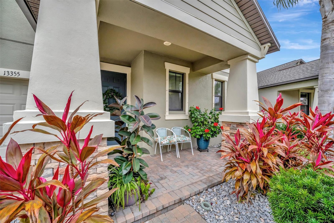
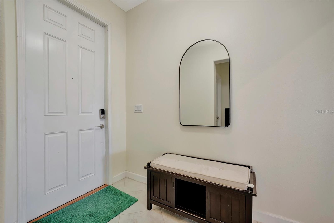
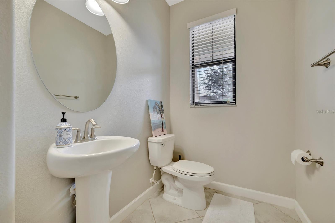
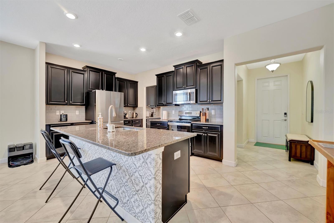
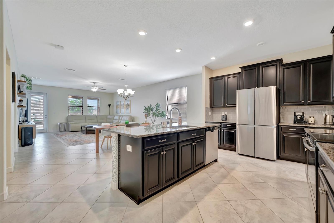
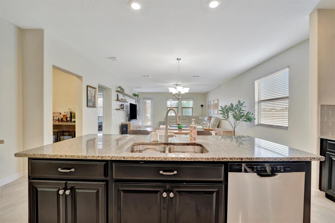
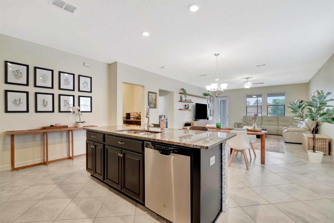
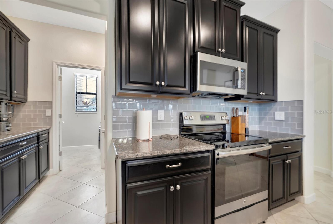
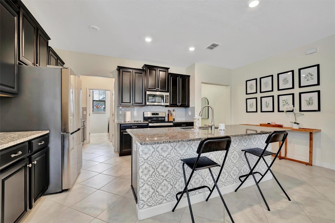
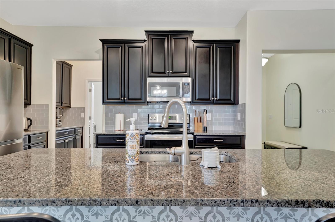
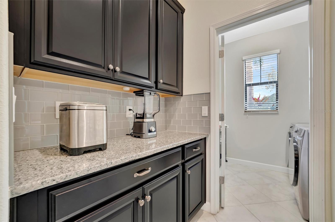
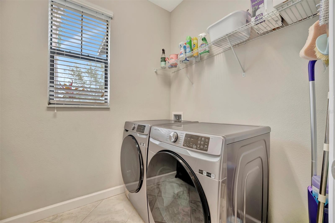
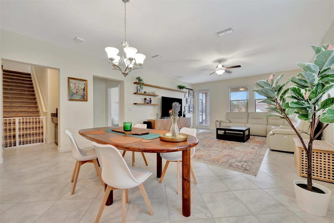
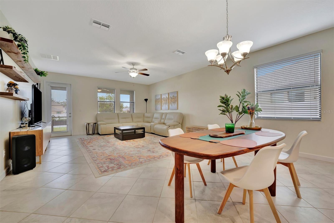
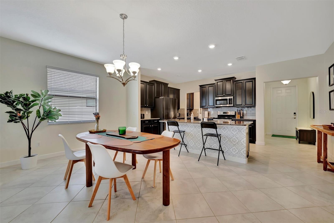
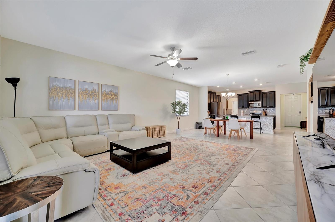
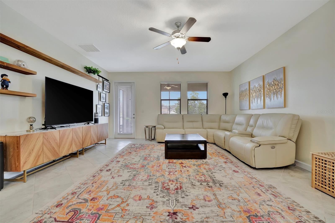
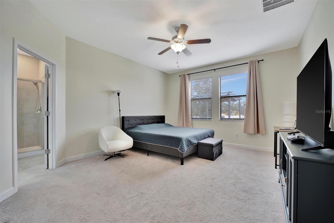
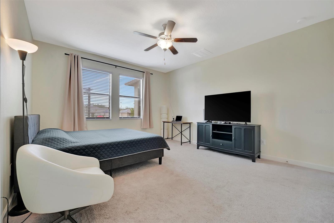
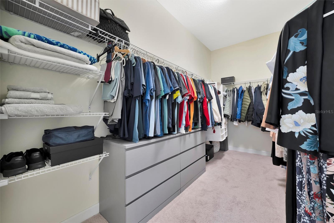
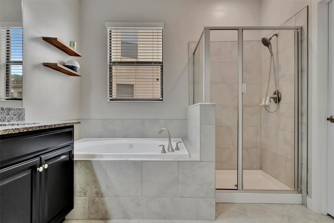
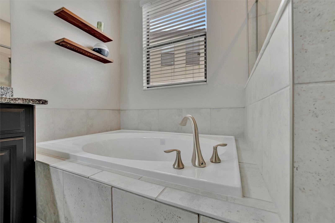
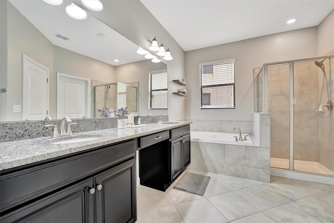
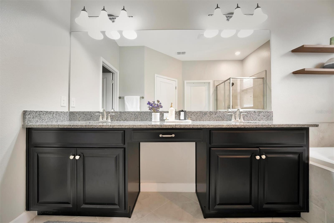
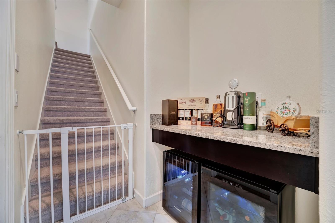
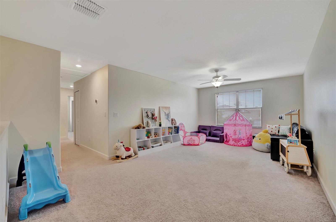
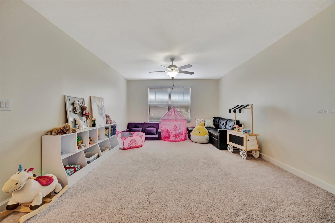
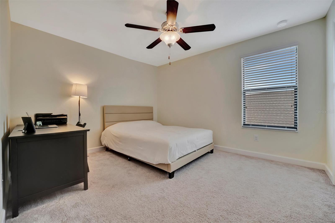
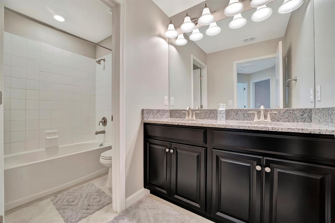
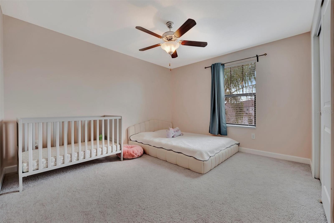
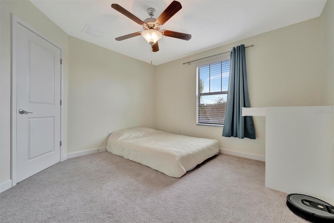
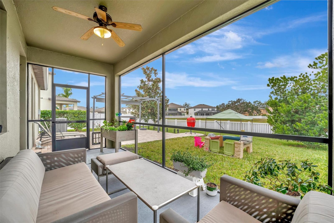
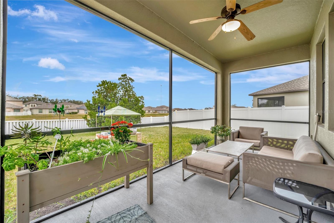
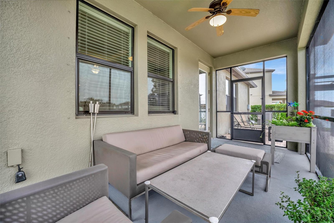
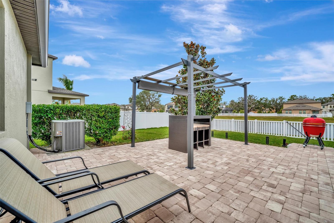
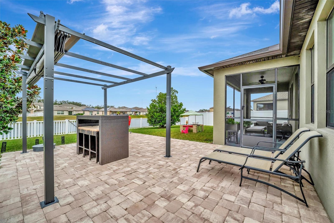
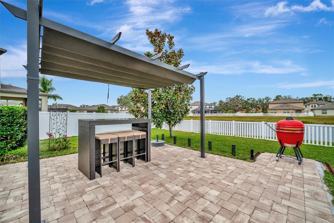
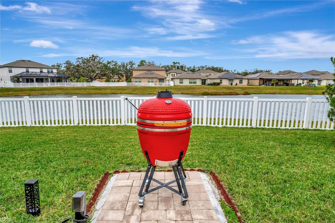
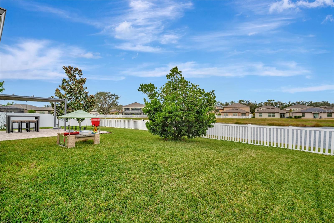
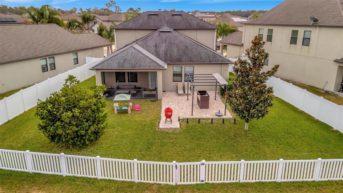
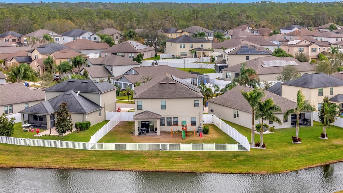
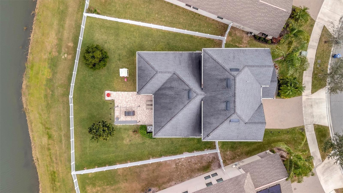
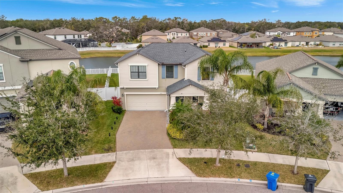
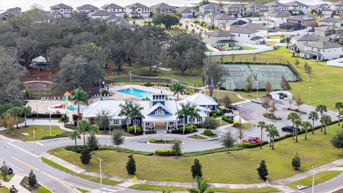
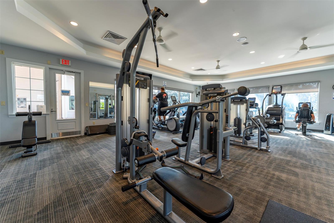
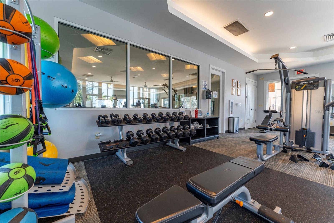
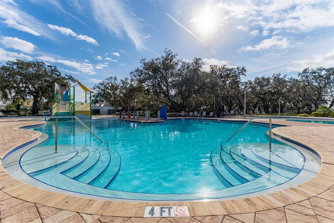
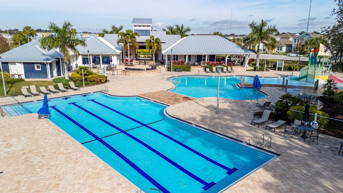
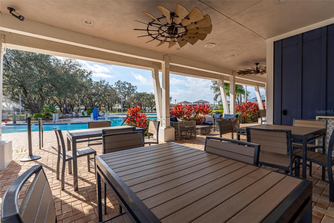
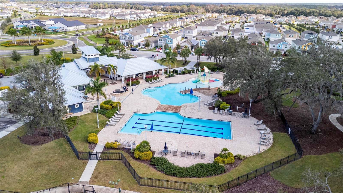
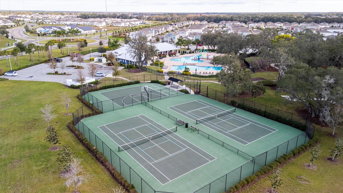
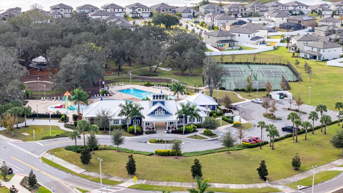
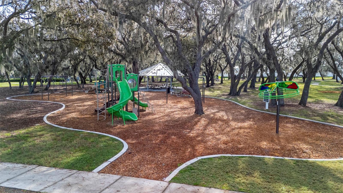
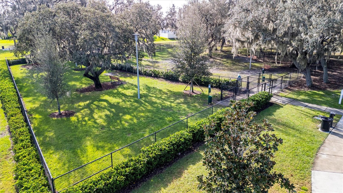
- MLS#: TB8340966 ( Residential )
- Street Address: 13355 Orca Sound Drive
- Viewed: 5
- Price: $519,000
- Price sqft: $157
- Waterfront: No
- Year Built: 2018
- Bldg sqft: 3300
- Bedrooms: 4
- Total Baths: 3
- Full Baths: 2
- 1/2 Baths: 1
- Garage / Parking Spaces: 2
- Days On Market: 14
- Additional Information
- Geolocation: 27.7987 / -82.2633
- County: HILLSBOROUGH
- City: RIVERVIEW
- Zipcode: 33579
- Subdivision: Triple Creek Ph 2 Village G
- Elementary School: Warren Hope Dawson Elementary
- Middle School: Barrington Middle
- High School: Sumner High School
- Provided by: COASTAL PROPERTIES GROUP INTERNATIONAL
- Contact: Paul Rawlins
- 727-493-1555

- DMCA Notice
-
DescriptionWelcome Home to Triple Creek! This beautifully maintained 4 bedroom, 2.5 bath home with a bonus loft and 2 car garage offers just under 2,600 square feet of thoughtfully designed living space and over 3,300 square feet under roof. Nestled in the highly desirable Triple Creek community, this home combines comfort, style, and convenience with a perfect location and resort style amenities. Step inside to find an open and spacious floorplan, recently professionally painted throughout to create a bright, neutral canvas, ready for your personal touch. The first floor owner's suite is your private retreat, complete with a garden tub, separate shower, dual sinks with granite countertops, and a large walk in closet. The heart of this home is the gorgeous kitchen, featuring 42 mocha cabinets with crown molding, granite countertops, stainless steel appliances, a designer backsplash, a walk in pantry, and a cozy caf area. The kitchen flows seamlessly into the living and dining areas, all with ceramic tile floors, perfect for entertaining or everyday living. Upstairs, youll find a large loft/bonus room, ideal for a home office, media room, or play area, plus three additional spacious bedrooms. The homes outdoor spaces are just as inviting: enjoy peaceful views from the screened in porch or relax under the new pergola in the large, fenced backyard, perfect for warm Florida evenings. The yard offers plenty of space for outdoor activities, gardening, or simply unwinding in your private oasis. Located near the I 75 corridor, this home offers easy access to the Tampa Bay area and counties to the south. Youll also enjoy all the benefits of the Triple Creek community, including two resort style pools, a splash pad, fitness center, playground, tennis and basketball courts, dog park, and miles of hiking and biking trails. This home truly has it allspace, style, location, and lifestyle. Dont miss your chance to make it yoursschedule your private showing today!
All
Similar
Features
Appliances
- Bar Fridge
- Dishwasher
- Disposal
- Dryer
Home Owners Association Fee
- 66.00
Association Name
- Evergreen Lifestyles Mgmt/Justin Trent
Association Phone
- 877-221-6919
Builder Model
- Rhode Island
Builder Name
- Lennar
Carport Spaces
- 0.00
Close Date
- 0000-00-00
Cooling
- Central Air
Country
- US
Covered Spaces
- 0.00
Exterior Features
- French Doors
- Hurricane Shutters
- Irrigation System
- Lighting
- Rain Gutters
- Sidewalk
Flooring
- Carpet
- Ceramic Tile
Garage Spaces
- 2.00
Heating
- Central
High School
- Sumner High School
Interior Features
- Ceiling Fans(s)
- Dry Bar
- Eat-in Kitchen
- High Ceilings
- In Wall Pest System
- Kitchen/Family Room Combo
- Living Room/Dining Room Combo
- Open Floorplan
- Primary Bedroom Main Floor
- Solid Wood Cabinets
- Split Bedroom
- Stone Counters
- Thermostat
- Walk-In Closet(s)
- Window Treatments
Legal Description
- TRIPLE CREEK PHASE 2 VILLAGE G1 LOT 16
Levels
- Two
Living Area
- 2596.00
Middle School
- Barrington Middle
Area Major
- 33579 - Riverview
Net Operating Income
- 0.00
Occupant Type
- Owner
Parcel Number
- U-12-31-20-A9Z-000000-00016.0
Pets Allowed
- Yes
Possession
- Negotiable
Property Type
- Residential
Roof
- Shingle
School Elementary
- Warren Hope Dawson Elementary
Sewer
- Public Sewer
Style
- Contemporary
Tax Year
- 2024
Township
- 31
Utilities
- BB/HS Internet Available
- Cable Available
- Electricity Available
- Phone Available
- Sewer Connected
- Sprinkler Recycled
- Water Available
- Water Connected
View
- Water
Virtual Tour Url
- https://www.propertypanorama.com/instaview/stellar/TB8340966
Water Source
- Public
Year Built
- 2018
Zoning Code
- PD
Listing Data ©2025 Greater Fort Lauderdale REALTORS®
Listings provided courtesy of The Hernando County Association of Realtors MLS.
Listing Data ©2025 REALTOR® Association of Citrus County
Listing Data ©2025 Royal Palm Coast Realtor® Association
The information provided by this website is for the personal, non-commercial use of consumers and may not be used for any purpose other than to identify prospective properties consumers may be interested in purchasing.Display of MLS data is usually deemed reliable but is NOT guaranteed accurate.
Datafeed Last updated on February 5, 2025 @ 12:00 am
©2006-2025 brokerIDXsites.com - https://brokerIDXsites.com
Sign Up Now for Free!X
Call Direct: Brokerage Office: Mobile: 352.442.9386
Registration Benefits:
- New Listings & Price Reduction Updates sent directly to your email
- Create Your Own Property Search saved for your return visit.
- "Like" Listings and Create a Favorites List
* NOTICE: By creating your free profile, you authorize us to send you periodic emails about new listings that match your saved searches and related real estate information.If you provide your telephone number, you are giving us permission to call you in response to this request, even if this phone number is in the State and/or National Do Not Call Registry.
Already have an account? Login to your account.
