Share this property:
Contact Julie Ann Ludovico
Schedule A Showing
Request more information
- Home
- Property Search
- Search results
- 6405 Julie Street, TAMPA, FL 33610
Property Photos
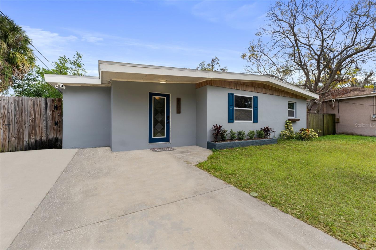

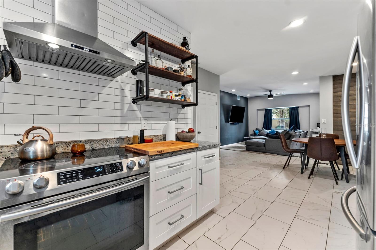
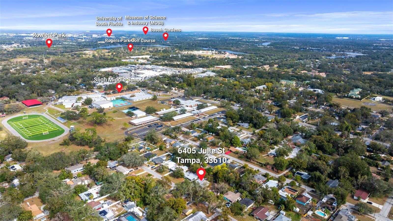
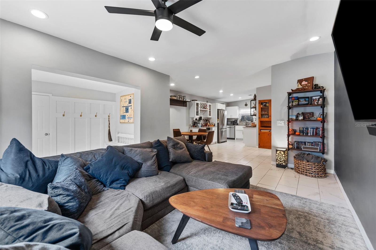
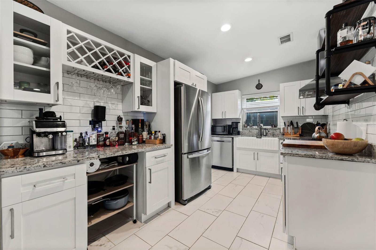
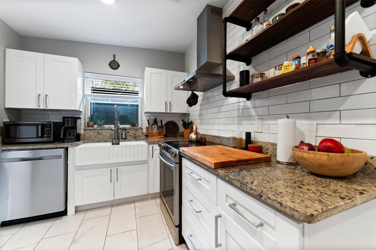
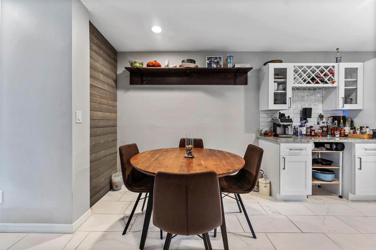
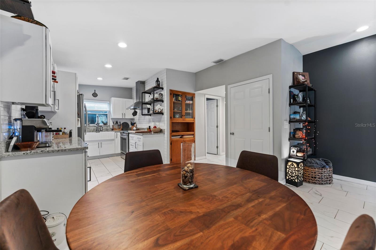
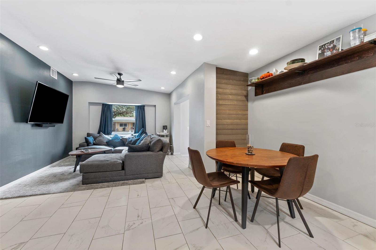
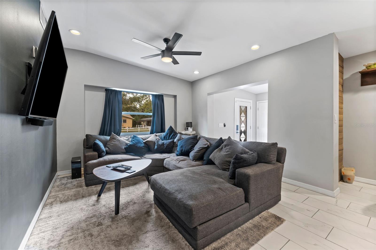
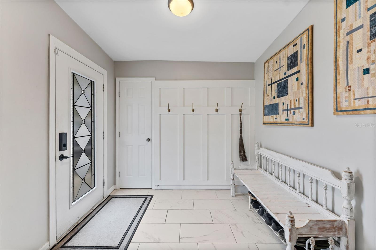
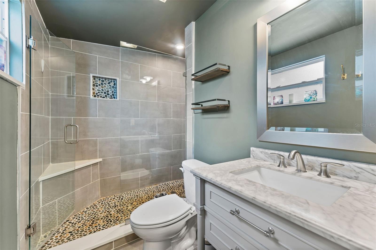
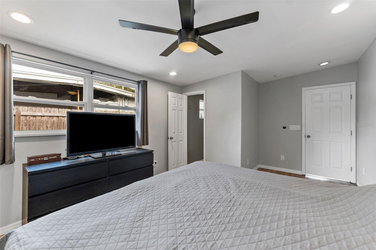
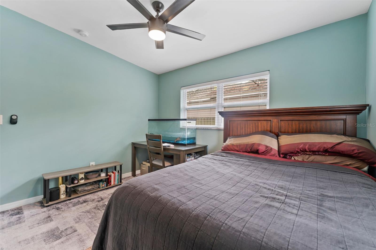
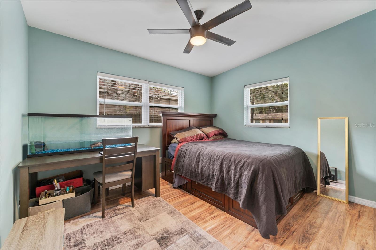
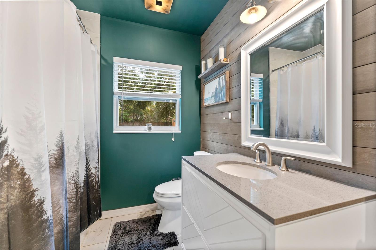
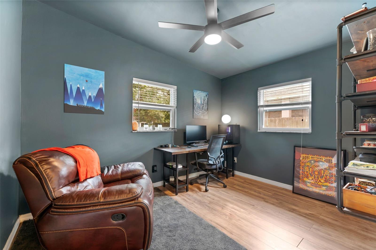
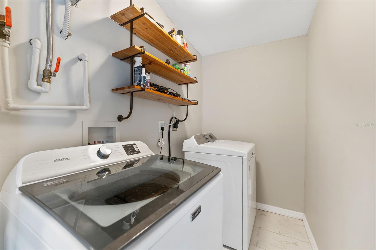
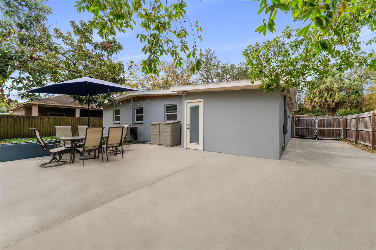
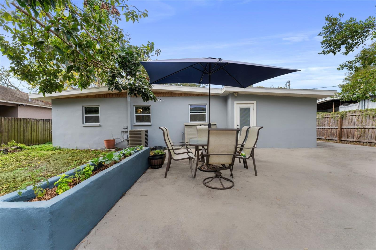
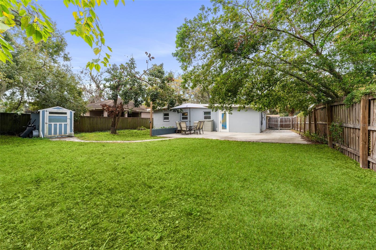
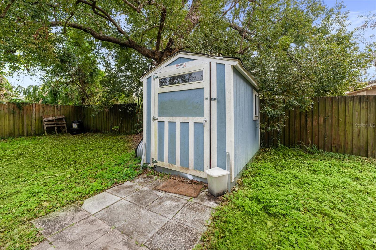
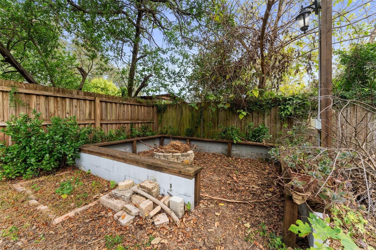
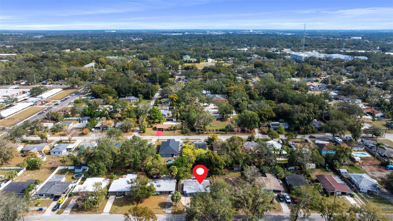
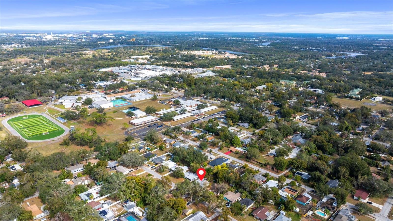
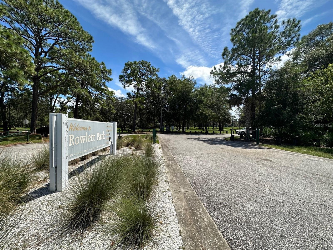
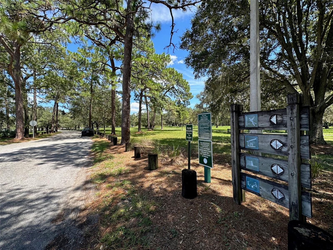
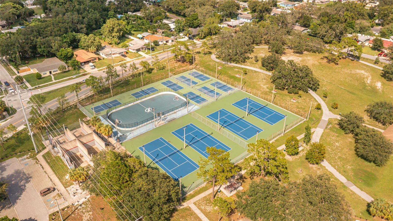
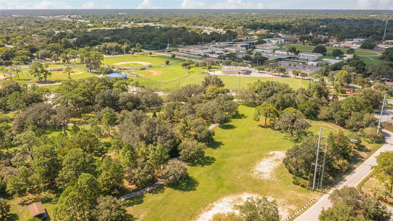
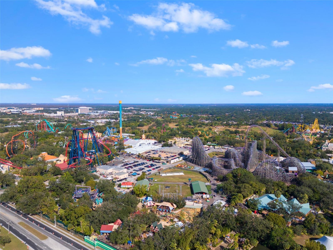
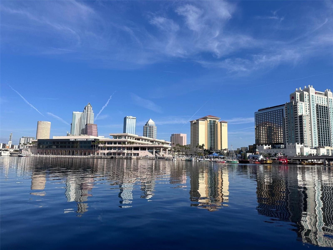
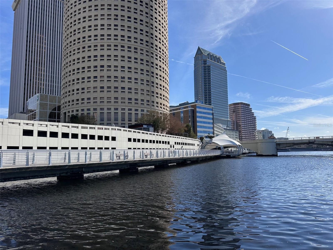
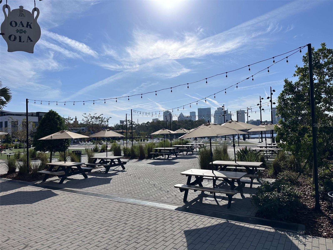
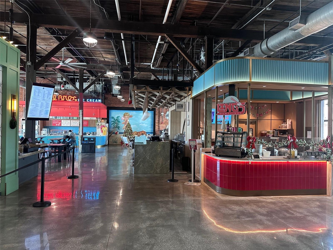
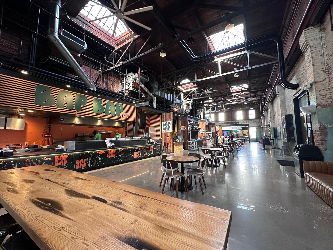
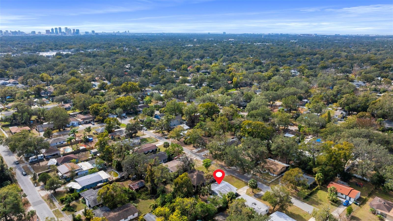
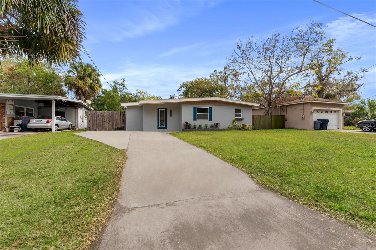
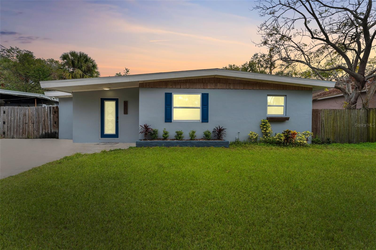
- MLS#: TB8341554 ( Residential )
- Street Address: 6405 Julie Street
- Viewed: 5
- Price: $429,000
- Price sqft: $284
- Waterfront: No
- Year Built: 1958
- Bldg sqft: 1513
- Bedrooms: 4
- Total Baths: 2
- Full Baths: 2
- Days On Market: 13
- Additional Information
- Geolocation: 28.0056 / -82.4375
- County: HILLSBOROUGH
- City: TAMPA
- Zipcode: 33610
- Subdivision: Stephen Foster Highlands Add
- Elementary School: Foster HB
- Middle School: Sligh HB
- High School: Hillsborough HB
- Provided by: DALTON WADE INC
- Contact: Darren Kempf
- 888-668-8283

- DMCA Notice
-
DescriptionFreshly updated in Old Seminole Heights Tampa! One of the few 4 bedroom homes available in the neighborhood for under $450K. Freshly upgraded and located on a quiet tree lined street virtually no thru traffic. Ideal construction with slab foundation & block exterior. Wood trim accents inside & outside. New roof (2022) withmost other major systems replaced in 2017, including tankless water heater. Huge backyard (63 x 132) that includes detached shed with INCLUDED landscaping items such as DeWalt gas lawn mower, string trimmer, leaf blower, and more. 5,250 watt gas/propane generator also included ($550 value). 2022 Washer & Dryer included. 200 amp electrical service. Sleek open kitchen & living room highlighted by the stainless steel appliances, abundance of granite countertop space, and porcelain farmhouse sink. Both bathrooms are beautifully redone with a step in shower in the master featuring a glass shower enclosure with small custom bench, ceramic tile wall, & pebble rock flooring. Less than 4 miles away from Downtown Tampa, Armature Works, University of South Florida (USF), Armature Works, Busch Gardens, Lowry Park Zoo, and Museum of Science & Industry. Within an even closer proximity to Rogers Park Golf Course, Rowlett Park, and Sligh Middle School which is right up the block. Check it out before Gasparilla & book your showing today!
All
Similar
Features
Appliances
- Cooktop
- Dishwasher
- Disposal
- Dryer
- Microwave
- Range
- Refrigerator
- Tankless Water Heater
- Washer
- Wine Refrigerator
Home Owners Association Fee
- 0.00
Carport Spaces
- 0.00
Close Date
- 0000-00-00
Cooling
- Central Air
Country
- US
Covered Spaces
- 0.00
Exterior Features
- Storage
Fencing
- Fenced
- Wood
Flooring
- Laminate
- Tile
- Wood
Garage Spaces
- 0.00
Heating
- Central
- Other
High School
- Hillsborough-HB
Interior Features
- Ceiling Fans(s)
Legal Description
- STEPHEN FOSTER HIGHLANDS ADDITION LOT 7
Levels
- One
Living Area
- 1480.00
Lot Features
- City Limits
- Oversized Lot
- Paved
Middle School
- Sligh-HB
Area Major
- 33610 - Tampa / East Lake
Net Operating Income
- 0.00
Occupant Type
- Owner
Other Structures
- Shed(s)
Parcel Number
- A-31-28-19-472-000000-00007.0
Parking Features
- Driveway
Property Type
- Residential
Roof
- Membrane
- Other
School Elementary
- Foster-HB
Sewer
- Public Sewer
Style
- Ranch
Tax Year
- 2024
Township
- 28
Utilities
- Electricity Connected
- Public
- Sewer Connected
- Water Connected
Water Source
- Public
Year Built
- 1958
Zoning Code
- SH-RS
Listing Data ©2025 Greater Fort Lauderdale REALTORS®
Listings provided courtesy of The Hernando County Association of Realtors MLS.
Listing Data ©2025 REALTOR® Association of Citrus County
Listing Data ©2025 Royal Palm Coast Realtor® Association
The information provided by this website is for the personal, non-commercial use of consumers and may not be used for any purpose other than to identify prospective properties consumers may be interested in purchasing.Display of MLS data is usually deemed reliable but is NOT guaranteed accurate.
Datafeed Last updated on February 5, 2025 @ 12:00 am
©2006-2025 brokerIDXsites.com - https://brokerIDXsites.com
Sign Up Now for Free!X
Call Direct: Brokerage Office: Mobile: 352.442.9386
Registration Benefits:
- New Listings & Price Reduction Updates sent directly to your email
- Create Your Own Property Search saved for your return visit.
- "Like" Listings and Create a Favorites List
* NOTICE: By creating your free profile, you authorize us to send you periodic emails about new listings that match your saved searches and related real estate information.If you provide your telephone number, you are giving us permission to call you in response to this request, even if this phone number is in the State and/or National Do Not Call Registry.
Already have an account? Login to your account.
