Share this property:
Contact Julie Ann Ludovico
Schedule A Showing
Request more information
- Home
- Property Search
- Search results
- 3147 Hyde Park Drive, CLEARWATER, FL 33761
Property Photos
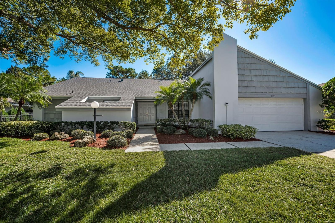

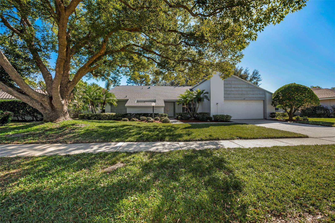
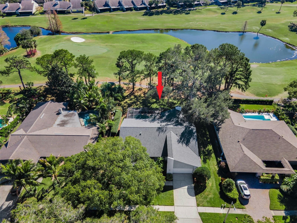
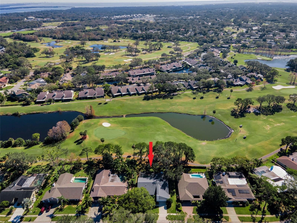
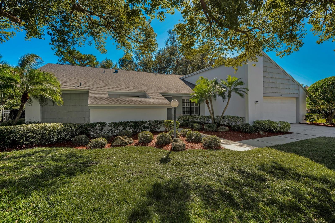
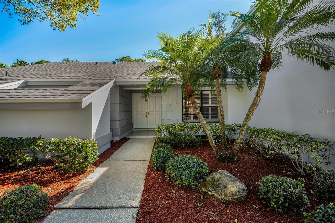
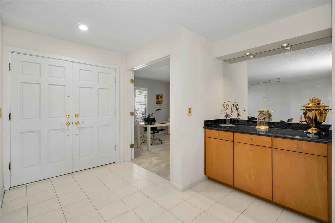
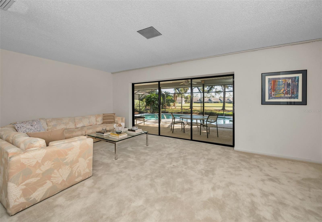
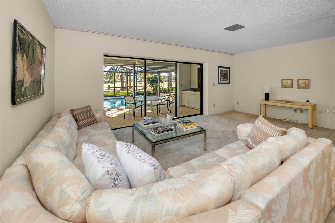
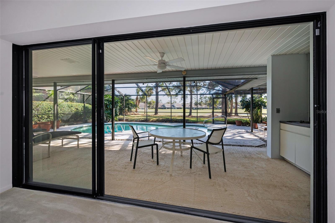
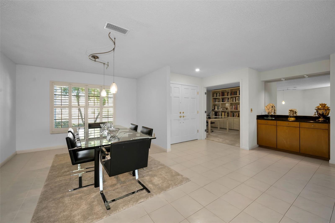
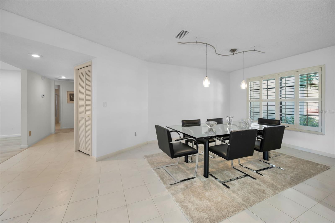
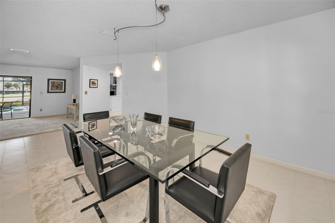
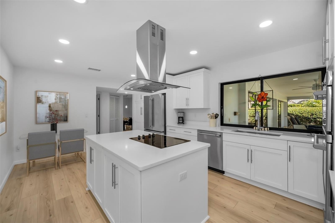
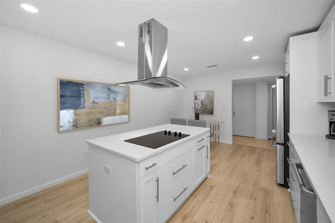
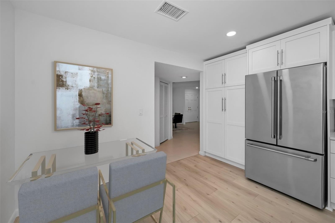
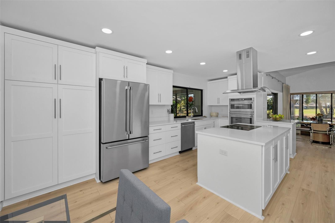
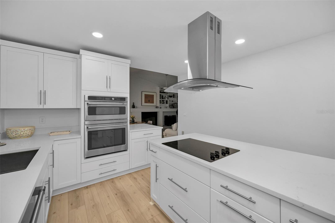
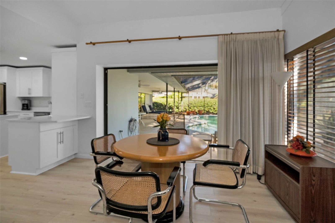
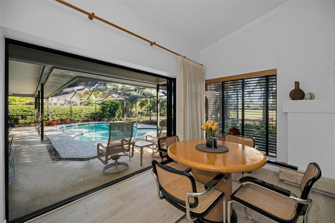
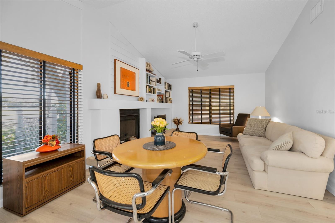
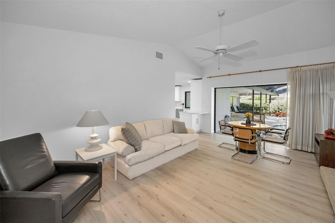
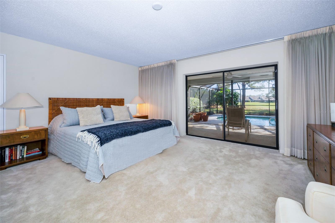
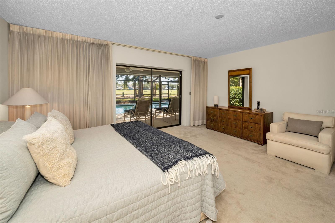
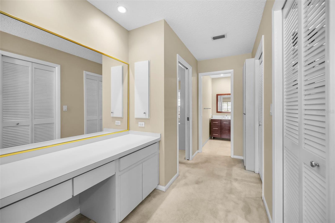
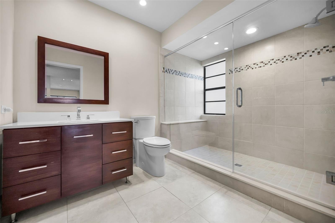
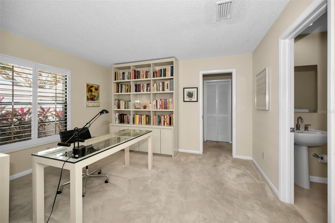
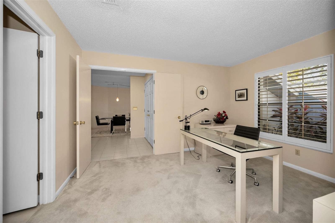
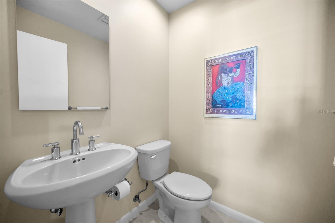
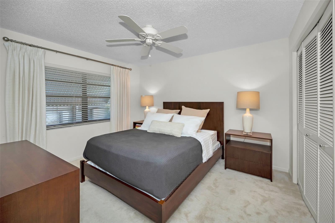
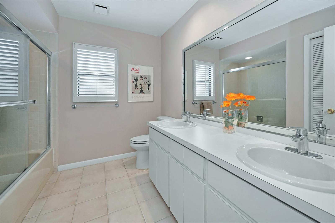
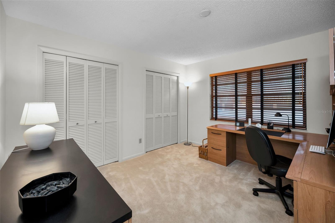
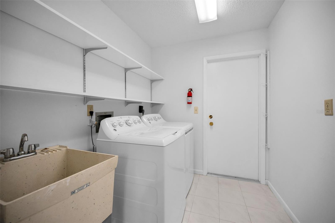
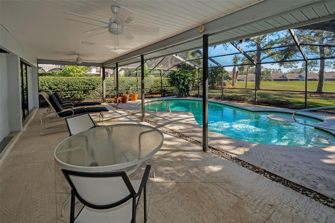
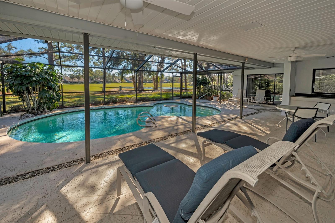
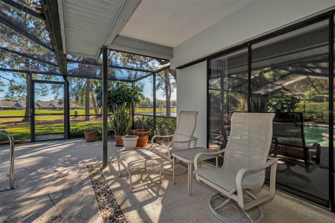
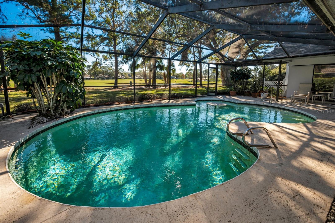
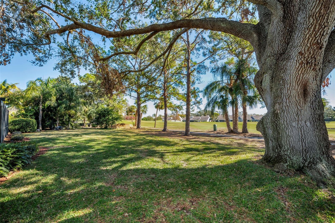
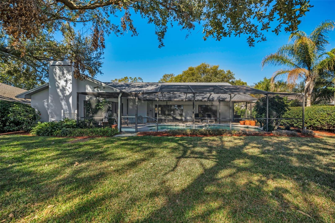
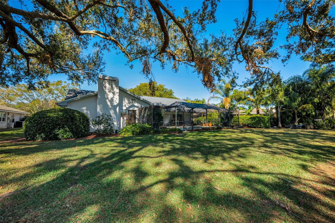
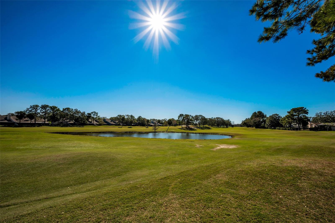
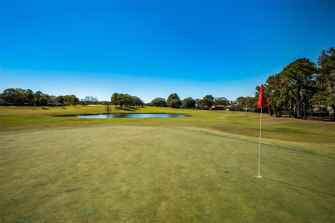
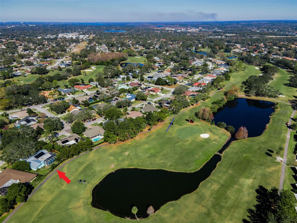
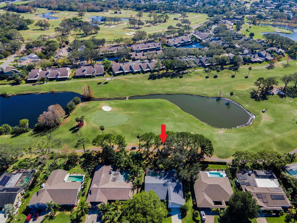
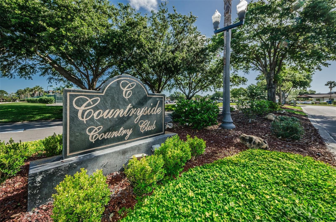
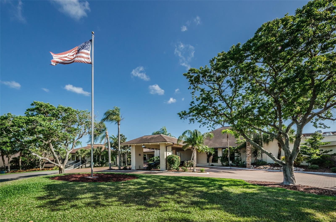
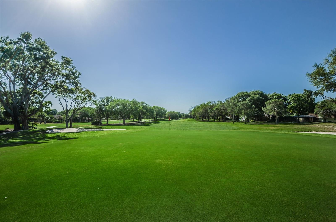
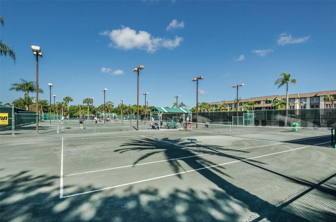
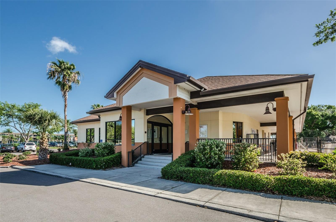
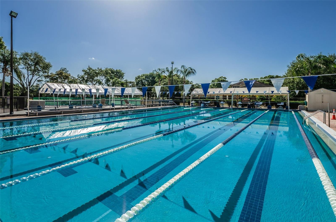
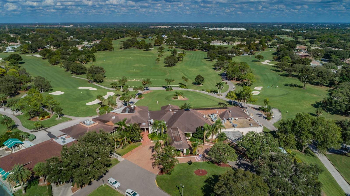
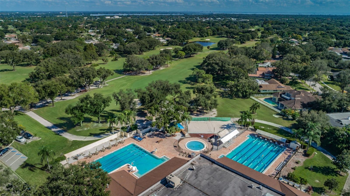
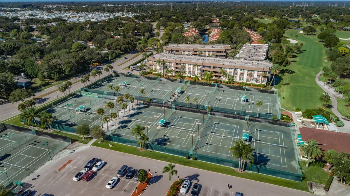
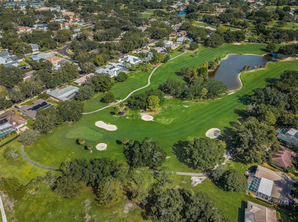
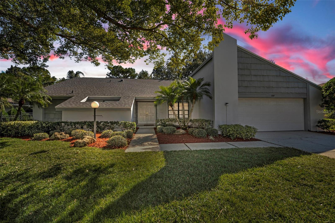
- MLS#: TB8341925 ( Residential )
- Street Address: 3147 Hyde Park Drive
- Viewed: 7
- Price: $795,000
- Price sqft: $224
- Waterfront: No
- Year Built: 1981
- Bldg sqft: 3553
- Bedrooms: 3
- Total Baths: 3
- Full Baths: 2
- 1/2 Baths: 1
- Garage / Parking Spaces: 2
- Days On Market: 4
- Additional Information
- Geolocation: 28.0361 / -82.7205
- County: PINELLAS
- City: CLEARWATER
- Zipcode: 33761
- Subdivision: Countryside Tr 56
- Elementary School: Curlew Creek Elementary PN
- Middle School: Safety Harbor Middle PN
- High School: Countryside High PN
- Provided by: COLDWELL BANKER REALTY
- Contact: Marcy Daniels
- 727-781-3700

- DMCA Notice
-
DescriptionOne or more photo(s) has been virtually staged. PREMIER GOLF COURSE LIVING IN CLEARWATER! This exceptional home is situated directly on the desirable Countryside Country Club golf course's fairway with pond views. Mature landscaping, a new roof (2023) and an elegant, double door entry contribute to the home's curb appeal. Enter into a spacious living room and dining room area bathed in natural light with stunning golf course vistas. The newly remodeled, eat in chef's kitchen is perfect for entertaining featuring soft close, Shaker style cabinetry, premium GE Caf appliances and a stylish center island with a glass & stainless steel hood. The adjacent family room boasts a vaulted ceiling, a cozy wood burning fireplace and sliding glass doors that open to the expansive, screened in lanai and pool. The serene primary suite includes a spacious walk in closet, extra vanity space, a linen closet and an elegantly updated en suite bath with a large walk in shower. A conveniently located office/den with a powder room is adjacent to the primary suite, great for remote work or a quiet retreat. Designed for privacy, the split bedroom floor plan features two additional bedrooms and a full bath on the opposite side of the home. An inside laundry room provides easy access to the oversized two car garage. Nearby Countryside Country Club offers membership options and activities for all ages, including 27 holes of golf, 13 Har Tru tennis courts, Pickleball and an athletic center with a spa and fitness facilities. Enjoy the proximity to nature trails for biking and running, as well as the Forest Run Park with basketball, handball, tennis courts and a playground. Walking distance to Curlew Creek Elementary School, the Countryside Recreation Center and Library. Conveniently located just minutes from downtown Dunedin, Safety Harbor, Countryside Mall, Mease Countryside Hospital, top rated restaurants, Publix, Fresh Market, Whole Foods and Trader Joe's. Easy access to Tampa. Plus, Honeymoon Island and the Gulf of Mexico's pristine beaches are just 15 minutes away. This prime Countryside location is high & dry, in a non evacuation zone NO flood insurance required and NO HOA or CDD fees.
All
Similar
Features
Appliances
- Dishwasher
- Disposal
- Dryer
- Electric Water Heater
- Microwave
- Range
- Refrigerator
- Washer
- Water Softener
Home Owners Association Fee
- 0.00
Carport Spaces
- 0.00
Close Date
- 0000-00-00
Cooling
- Central Air
Country
- US
Covered Spaces
- 0.00
Exterior Features
- Irrigation System
- Sidewalk
- Sliding Doors
Flooring
- Carpet
- Ceramic Tile
- Laminate
Furnished
- Unfurnished
Garage Spaces
- 2.00
Heating
- Central
- Electric
High School
- Countryside High-PN
Interior Features
- Built-in Features
- Ceiling Fans(s)
- Dry Bar
- Eat-in Kitchen
- Kitchen/Family Room Combo
- Living Room/Dining Room Combo
- Primary Bedroom Main Floor
- Solid Wood Cabinets
- Split Bedroom
- Stone Counters
- Walk-In Closet(s)
- Window Treatments
Legal Description
- COUNTRYSIDE TRACT 56 UNIT 2 LOT 10
Levels
- One
Living Area
- 2522.00
Lot Features
- City Limits
- Landscaped
- On Golf Course
- Sidewalk
- Paved
Middle School
- Safety Harbor Middle-PN
Area Major
- 33761 - Clearwater
Net Operating Income
- 0.00
Occupant Type
- Vacant
Parcel Number
- 20-28-16-18645-000-0100
Parking Features
- Driveway
- Garage Door Opener
Pets Allowed
- Yes
Pool Features
- Gunite
- In Ground
- Screen Enclosure
Possession
- Close of Escrow
Property Condition
- Completed
Property Type
- Residential
Roof
- Shingle
School Elementary
- Curlew Creek Elementary-PN
Sewer
- Public Sewer
Style
- Contemporary
- Ranch
Tax Year
- 2024
Township
- 28
Utilities
- BB/HS Internet Available
- Cable Available
- Electricity Connected
- Public
- Sewer Connected
- Street Lights
- Water Connected
View
- Golf Course
- Water
Virtual Tour Url
- https://virtual-tour.aryeo.com/sites/vegromb/unbranded
Water Source
- Public
- Well
Year Built
- 1981
Zoning Code
- RES
Listing Data ©2025 Greater Fort Lauderdale REALTORS®
Listings provided courtesy of The Hernando County Association of Realtors MLS.
Listing Data ©2025 REALTOR® Association of Citrus County
Listing Data ©2025 Royal Palm Coast Realtor® Association
The information provided by this website is for the personal, non-commercial use of consumers and may not be used for any purpose other than to identify prospective properties consumers may be interested in purchasing.Display of MLS data is usually deemed reliable but is NOT guaranteed accurate.
Datafeed Last updated on February 5, 2025 @ 12:00 am
©2006-2025 brokerIDXsites.com - https://brokerIDXsites.com
Sign Up Now for Free!X
Call Direct: Brokerage Office: Mobile: 352.442.9386
Registration Benefits:
- New Listings & Price Reduction Updates sent directly to your email
- Create Your Own Property Search saved for your return visit.
- "Like" Listings and Create a Favorites List
* NOTICE: By creating your free profile, you authorize us to send you periodic emails about new listings that match your saved searches and related real estate information.If you provide your telephone number, you are giving us permission to call you in response to this request, even if this phone number is in the State and/or National Do Not Call Registry.
Already have an account? Login to your account.
