Share this property:
Contact Julie Ann Ludovico
Schedule A Showing
Request more information
- Home
- Property Search
- Search results
- 14838 Paddock Pond Avenue, LITHIA, FL 33547
Property Photos
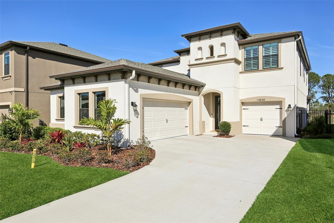

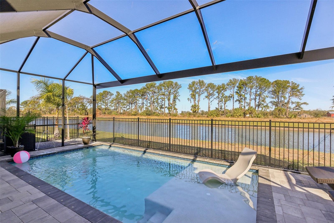
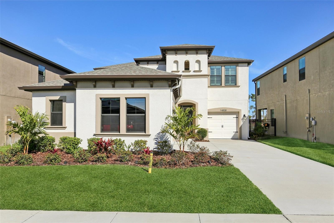
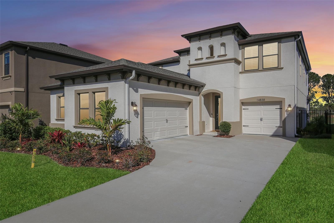
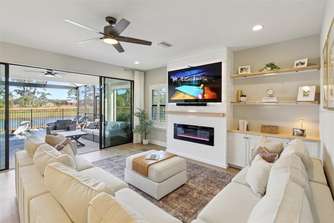
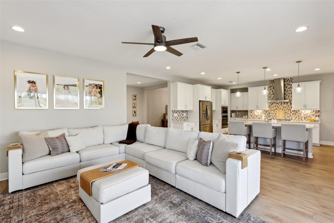
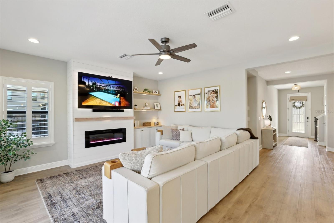
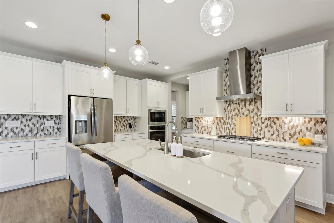
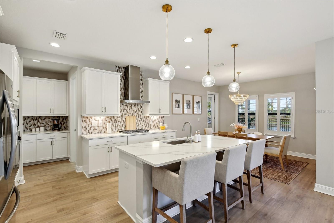
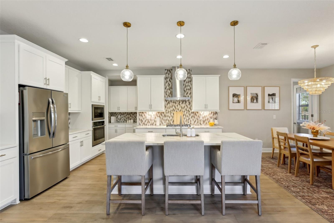
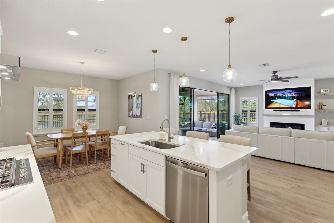
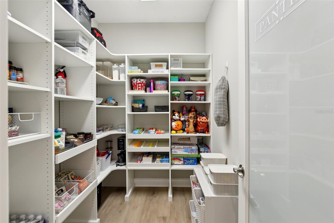
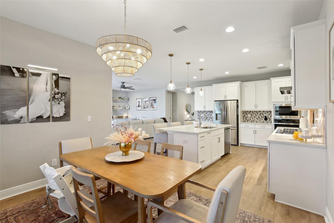
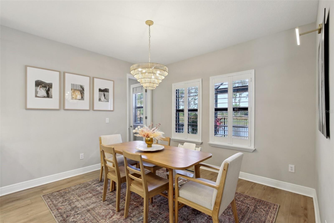
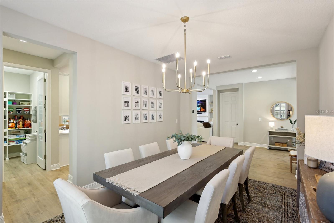
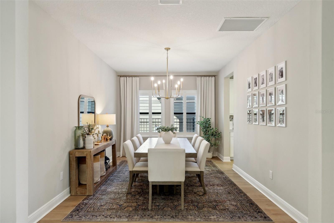
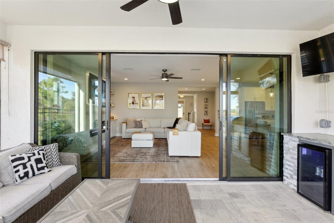
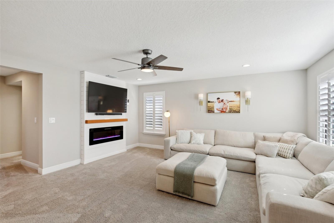
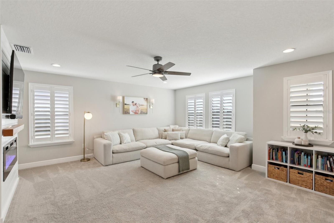
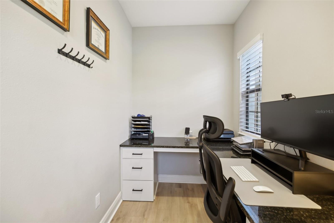
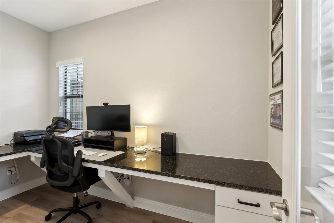
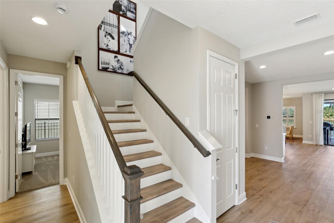
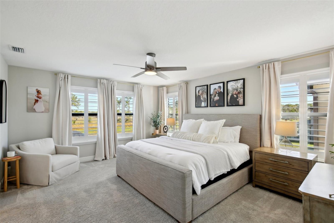
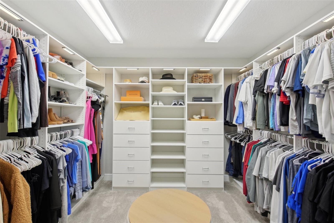
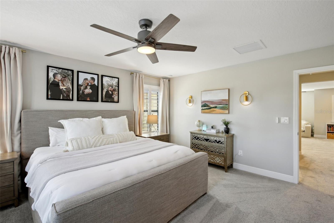
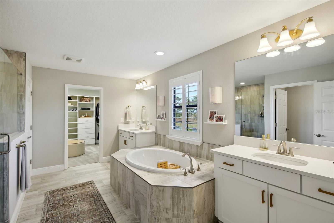
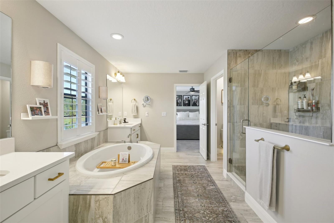
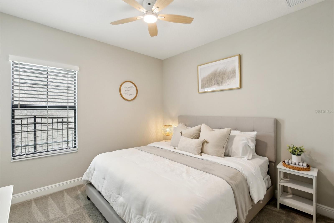
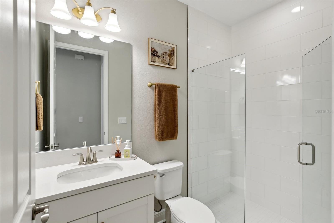
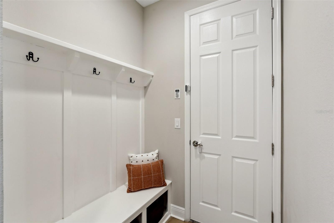
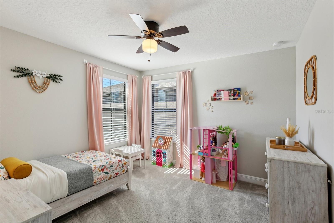
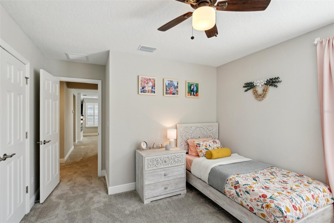
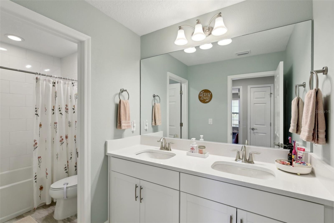
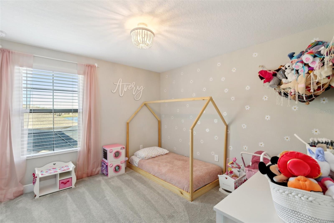
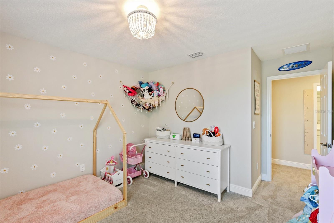
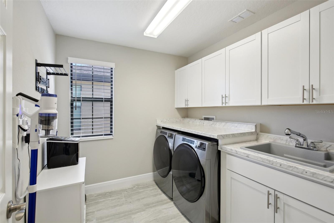
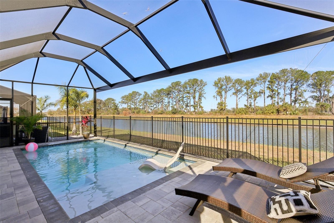
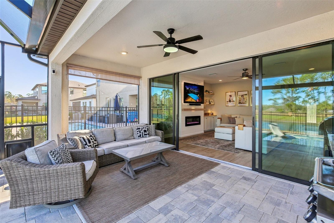
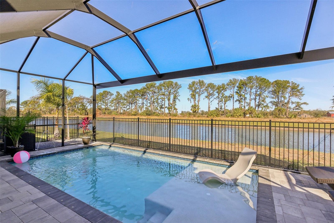
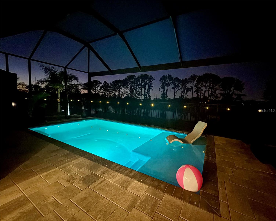
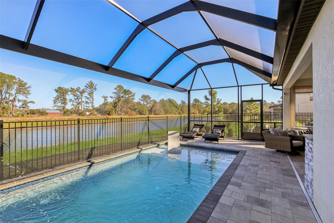
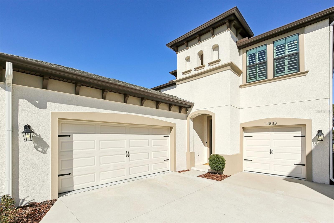
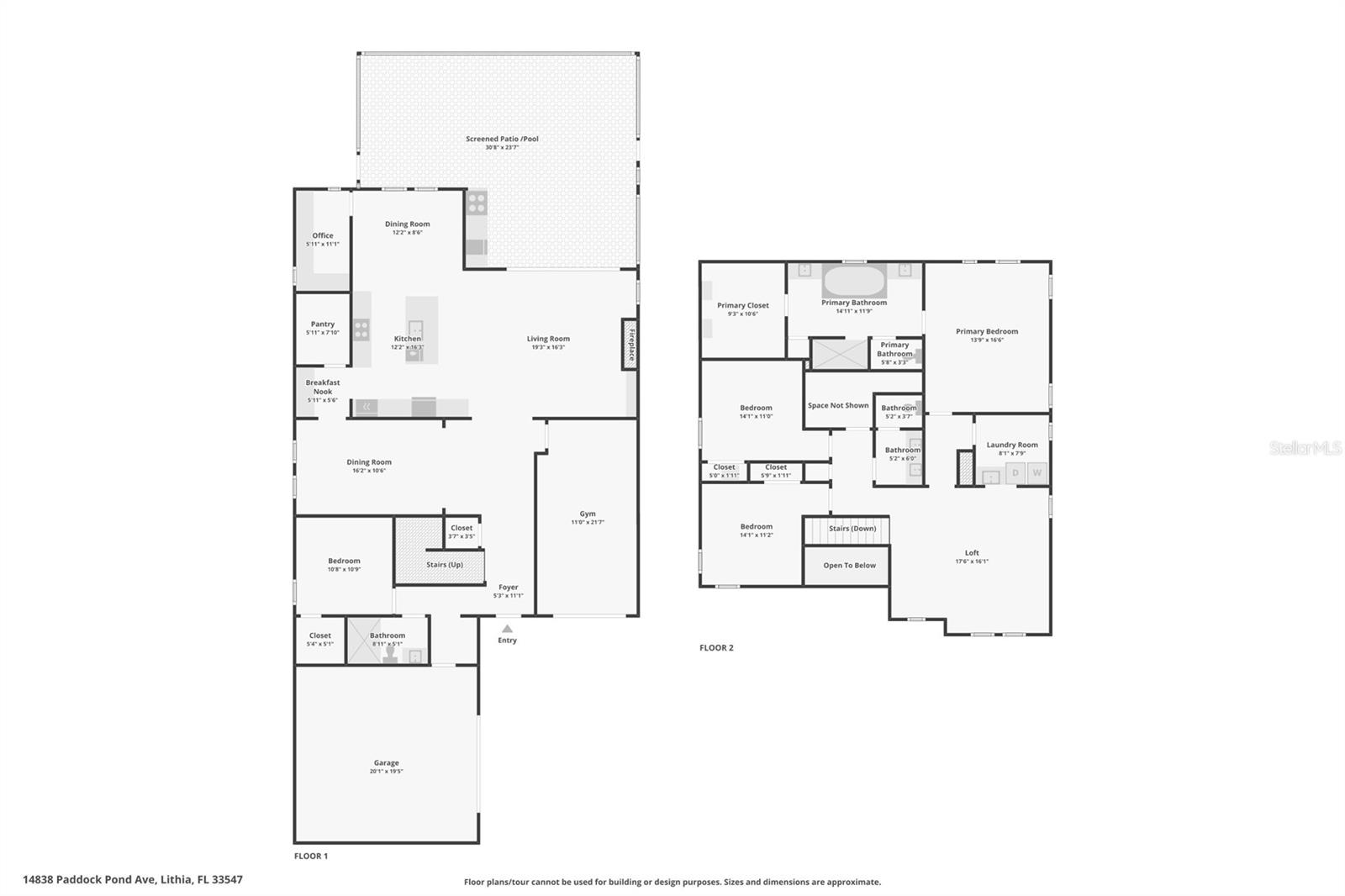
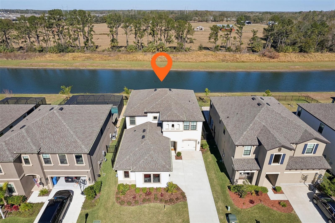
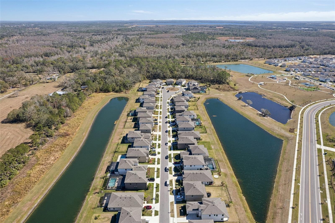
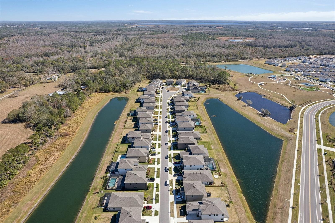
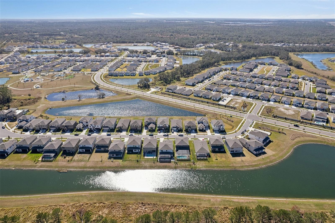
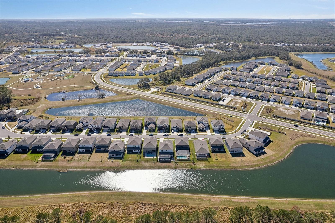
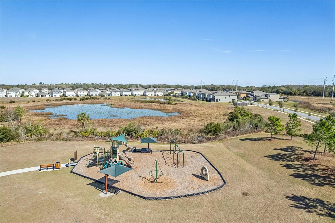
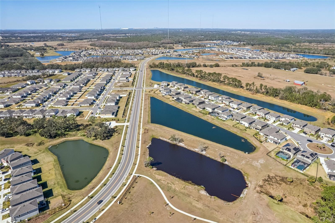
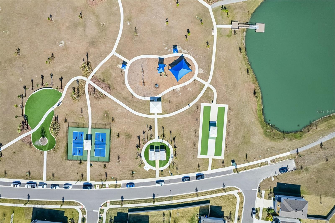
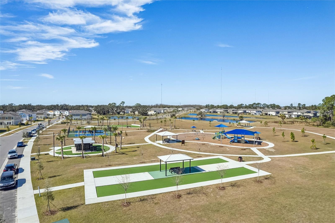
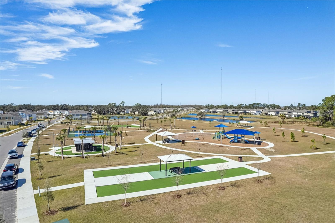
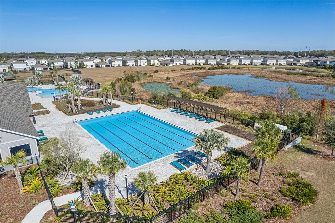
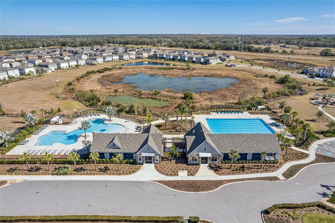
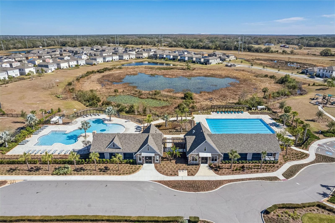
- MLS#: TB8342111 ( Residential )
- Street Address: 14838 Paddock Pond Avenue
- Viewed: 8
- Price: $699,000
- Price sqft: $162
- Waterfront: No
- Year Built: 2023
- Bldg sqft: 4302
- Bedrooms: 4
- Total Baths: 3
- Full Baths: 3
- Garage / Parking Spaces: 3
- Days On Market: 8
- Additional Information
- Geolocation: 27.8095 / -82.2249
- County: HILLSBOROUGH
- City: LITHIA
- Zipcode: 33547
- Subdivision: Hinton Hawkstone 1 Ph 1a1
- Elementary School: Pinecrest HB
- Middle School: Barrington Middle
- High School: Newsome HB
- Provided by: FLORIDA EXECUTIVE REALTY
- Contact: Jordyn Warzeka
- 813-327-7807

- DMCA Notice
-
Description**LENDER CREDIT AVAILABLE to buy down interest rate, assist with closing costs, etc!** Zoned for top rated schools * Better than new home in highly rated school district * Welcome to your dream POOL home! Nestled in the highly desired city of Lithia, in the beautiful, serene Hawkstone community, this gorgeous home offers SO MANY upgrades! An impressive 4 bedroom, 3 FULL bath (plus OFFICE and loft!) space boasts an expansive 3,260 square feet and has been meticulously designed to cater to those cherishing both style and function. Upon entering, you'll be greeted by an open floor plan with views and sounds of the heated, sparkling pool and fountain features. Take off your shoes and hang your jacket in the custom crafted mudroom that transitions seamlessly into a lavish formal dining area (that can also be used as a den!). From the formal dining, you will enter the huge kitchen, complete with custom designed pantry that food enthusiasts are sure to love! Prepare meals in the upscale kitchen with coffee bar, gas cooktop, and beautiful Calacatta Novello quartz countertops. Adjacent to the gourmet kitchen, you will find a living area with gorgeous custom built in fireplace, cabinets, and shelving. Off the living area, the home features a breakfast nook and a pocket office with a custom granite countertop desk, drawers, and a beautiful 8 foot glass door bathes the room in natural light. Additionally, there is a full bathroom on the first level and the main level bedroom features a walk in closet and is spacious enough for a king size bed! Taking the stairs (that were recently replaced with luxury vinyl flooring) up, you will find the highlight of the loft space a SECOND built in fireplace with an expansive, open area perfect for storing toys or hosting movie night! Down the hall, you will find a master bedroom that offers an escape sure to promote relaxation and privacy. The master bathroom boasts dual sinks and cabinets, a HUGE walk in shower with upgraded shower heads, and an oversized tub. Off the master bath is where you will see the custom closet of your DREAMS! Additionally, the laundry room was customized post build with white cabinetry, a countertop, and a sink, ensuring practicality meets style. Lounge in grand style on the sun shelf in the heated saltwater pool in the fully fenced backyard or cook a meal on the custom outdoor kitchen! You can't miss the upgraded panoramic pool screen that encases the generous outdoor space. The 20x20 mesh screening the pool provides an unobstructed view of the recently updated landscaping, highlighted by palm trees and a peaceful, gorgeous water view. NO backyard neighbors here! For car enthusiasts or those with a home gym, the three car garage coupled with an extended driveway offers ample space for parking and storage. This home is located in a close knit city renowned for its strong community vibe and excellent schools and local amenities. This home isn't just a place to live; it's where life flourishes. Come and see why this should be YOUR next home!
All
Similar
Features
Appliances
- Bar Fridge
- Built-In Oven
- Cooktop
- Dishwasher
- Disposal
- Dryer
- Exhaust Fan
- Gas Water Heater
- Microwave
- Refrigerator
- Tankless Water Heater
- Washer
- Water Filtration System
- Water Softener
Association Amenities
- Clubhouse
- Park
- Pickleball Court(s)
- Playground
- Pool
Home Owners Association Fee
- 36.75
Association Name
- Rachel Welborn
Association Phone
- 813-533-2950
Builder Name
- Westbay
Carport Spaces
- 0.00
Close Date
- 0000-00-00
Cooling
- Central Air
Country
- US
Covered Spaces
- 0.00
Exterior Features
- Irrigation System
- Lighting
- Outdoor Grill
- Outdoor Kitchen
- Rain Gutters
- Sidewalk
- Sliding Doors
Fencing
- Fenced
Flooring
- Carpet
- Epoxy
- Luxury Vinyl
- Tile
Garage Spaces
- 3.00
Heating
- Central
High School
- Newsome-HB
Interior Features
- Built-in Features
- Ceiling Fans(s)
- Eat-in Kitchen
- High Ceilings
- In Wall Pest System
- Open Floorplan
- PrimaryBedroom Upstairs
- Stone Counters
- Thermostat
- Walk-In Closet(s)
- Window Treatments
Legal Description
- HINTON HAWKSTONE PHASE 1A1 LOT 8 BLOCK 26
Levels
- Two
Living Area
- 3260.00
Lot Features
- Landscaped
- Sidewalk
- Paved
Middle School
- Barrington Middle
Area Major
- 33547 - Lithia
Net Operating Income
- 0.00
Occupant Type
- Owner
Other Structures
- Outdoor Kitchen
Parcel Number
- U-05-31-21-C8I-000026-00008.0
Parking Features
- Driveway
- Garage Door Opener
Pets Allowed
- Cats OK
- Dogs OK
Pool Features
- Child Safety Fence
- Gunite
- Heated
- In Ground
- Lighting
- Salt Water
- Screen Enclosure
Property Type
- Residential
Roof
- Shingle
School Elementary
- Pinecrest-HB
Sewer
- Public Sewer
Tax Year
- 2024
Township
- 31
Utilities
- BB/HS Internet Available
- Cable Connected
- Electricity Connected
- Natural Gas Connected
- Sewer Connected
- Sprinkler Meter
- Street Lights
- Water Connected
View
- Water
Virtual Tour Url
- https://www.zillow.com/view-imx/1bc6d96a-e644-47c7-9ba9-a94e905c5c5e?wl=true&setAttribution=mls&initialViewType=pano
Water Source
- Public
Year Built
- 2023
Zoning Code
- PD
Listing Data ©2025 Greater Fort Lauderdale REALTORS®
Listings provided courtesy of The Hernando County Association of Realtors MLS.
Listing Data ©2025 REALTOR® Association of Citrus County
Listing Data ©2025 Royal Palm Coast Realtor® Association
The information provided by this website is for the personal, non-commercial use of consumers and may not be used for any purpose other than to identify prospective properties consumers may be interested in purchasing.Display of MLS data is usually deemed reliable but is NOT guaranteed accurate.
Datafeed Last updated on February 5, 2025 @ 12:00 am
©2006-2025 brokerIDXsites.com - https://brokerIDXsites.com
Sign Up Now for Free!X
Call Direct: Brokerage Office: Mobile: 352.442.9386
Registration Benefits:
- New Listings & Price Reduction Updates sent directly to your email
- Create Your Own Property Search saved for your return visit.
- "Like" Listings and Create a Favorites List
* NOTICE: By creating your free profile, you authorize us to send you periodic emails about new listings that match your saved searches and related real estate information.If you provide your telephone number, you are giving us permission to call you in response to this request, even if this phone number is in the State and/or National Do Not Call Registry.
Already have an account? Login to your account.
