Share this property:
Contact Julie Ann Ludovico
Schedule A Showing
Request more information
- Home
- Property Search
- Search results
- 8575 Carey Road, LITHIA, FL 33547
Property Photos
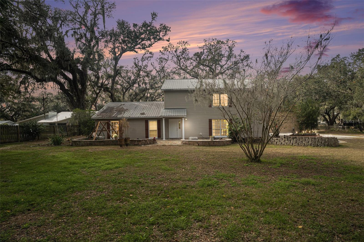

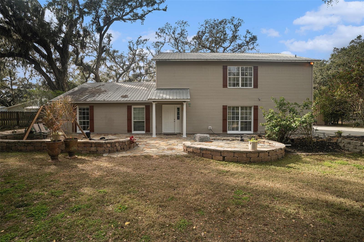
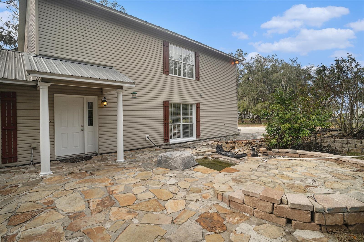
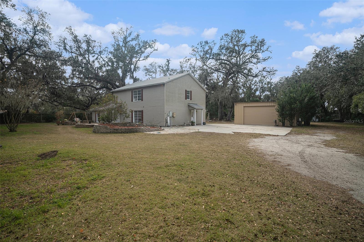
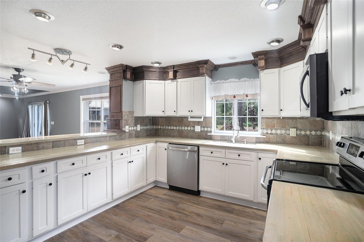
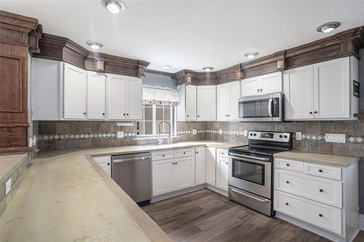
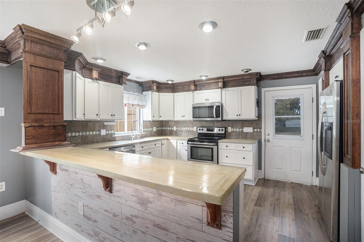
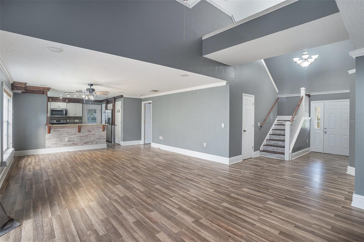
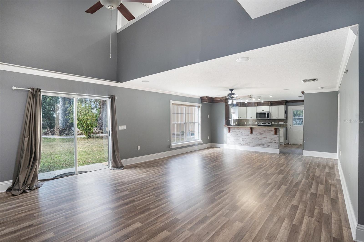
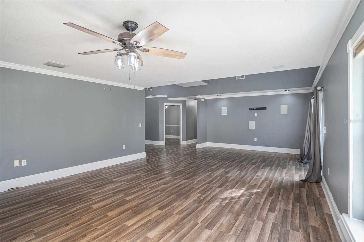
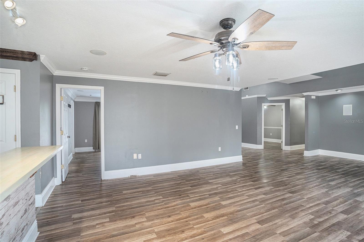
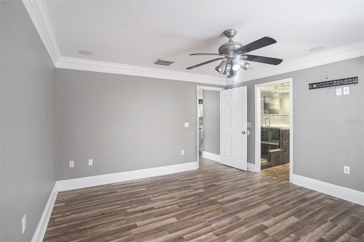
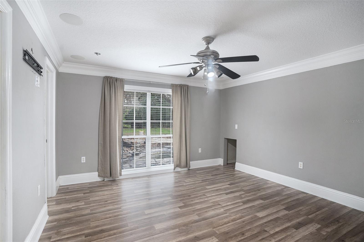
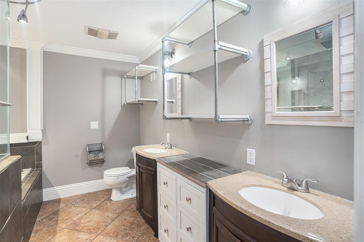
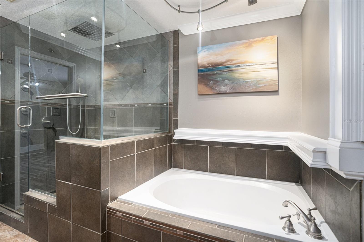
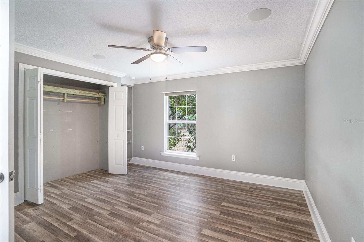
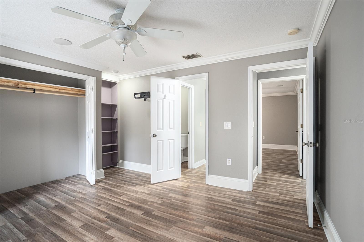
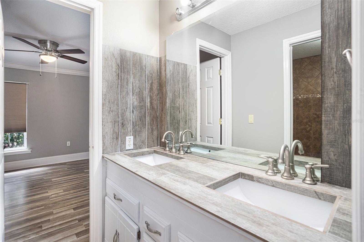
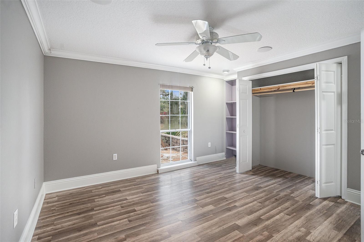
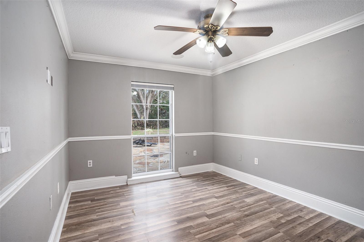
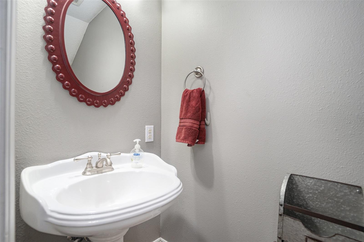
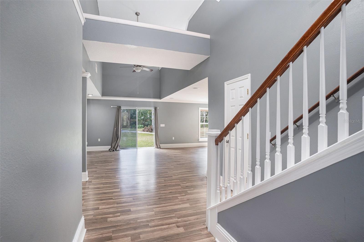
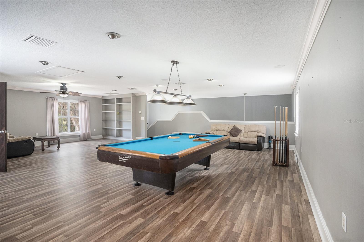
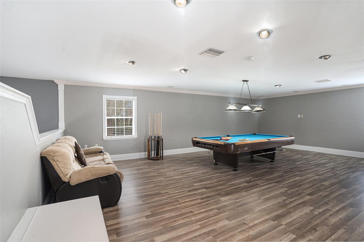
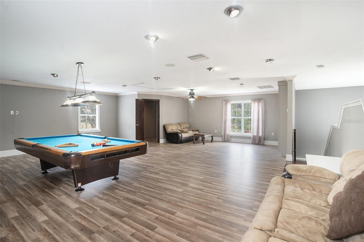
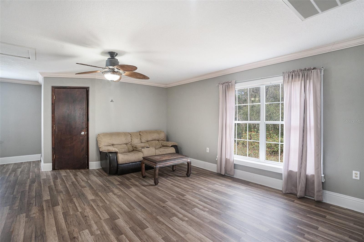
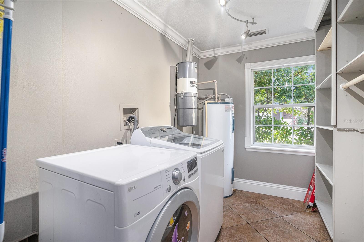
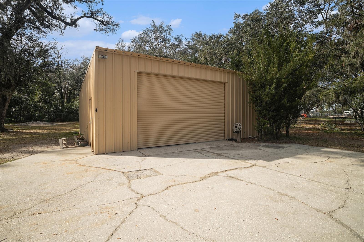
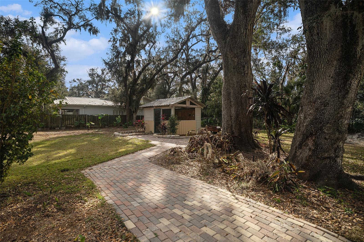
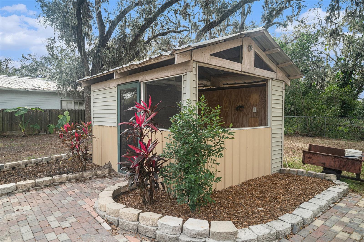
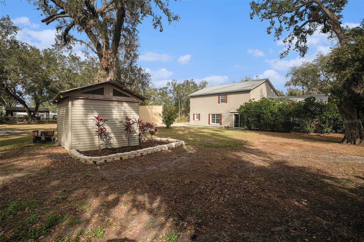
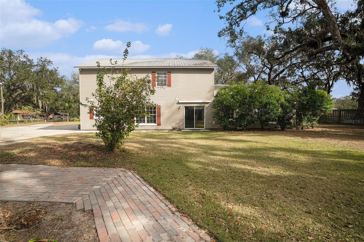
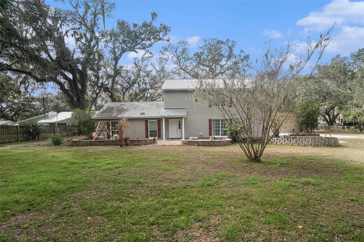
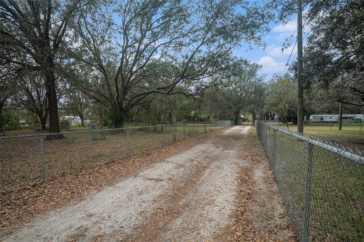
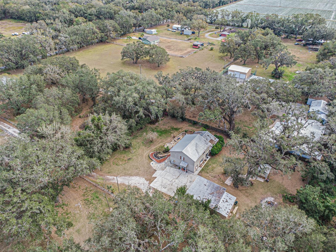
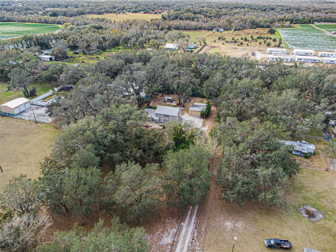
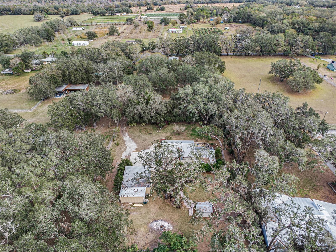
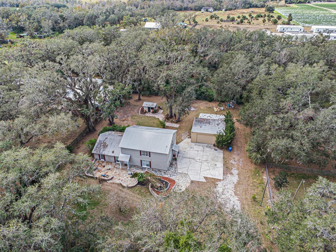
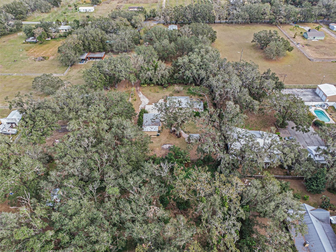
- MLS#: TB8342479 ( Residential )
- Street Address: 8575 Carey Road
- Viewed: 93
- Price: $585,000
- Price sqft: $201
- Waterfront: No
- Year Built: 2002
- Bldg sqft: 2912
- Bedrooms: 3
- Total Baths: 3
- Full Baths: 2
- 1/2 Baths: 1
- Garage / Parking Spaces: 2
- Days On Market: 44
- Additional Information
- Geolocation: 27.8856 / -82.0611
- County: HILLSBOROUGH
- City: LITHIA
- Zipcode: 33547
- Subdivision: Tagliarini Platted
- Elementary School: Pinecrest HB
- Middle School: Turkey Creek HB
- High School: Durant HB
- Provided by: FLORIDA EXECUTIVE REALTY
- Contact: Colette Hughes
- 813-972-3430

- DMCA Notice
-
DescriptionExperience Country Living at its finest with this non deed restricted home, nestled on nearly an acre of land and surrounded by majestic grandfather oaks. Offering complete privacy and a fully fenced yard, this property is the perfect retreat from the hustle and bustle of city life. The home is move in ready, featuring freshly painted interiors and nwood look laminate flooring throughout, including the stairs. Crown molding in the living area adds an elegant touch to the open, airy space. The home has 3 BEDROOMS, PLUS AN OFFICE that could easily serve as a 4th BEDROOM, along with a large upstairs BONUS ROOM (31x28) with a spacious storage closet. The kitchen is a true highlight, with custom refinished cabinets and countertops, ample prep space, two pantries, and a layout that opens up to the expansive great room, ideal for entertaining or family gatherings. Sliding doors from the great room lead to the generously sized backyard, offering the perfect setting for outdoor activities. The master suite is a true retreat, featuring a custom closet and a large en suite bath with dual vanities, a garden tub, and an updated glass shower. The secondary bedrooms are spacious and provide plenty of closet space, with a Jack and Jill bath connecting them. Outside, the shaded yard provides plenty of space for family and friends to enjoy together, a SHE SHED and the enormous WORKSHOP/GARAGE is perfect for storing vehicles, BOAT OR RV! Located just a short drive from shopping, restaurants, and amenities, this home allows you to enjoy the best of both worldsseclusion and convenience. Don't miss this opportunity to start your new tranquil lifestyle!
All
Similar
Features
Appliances
- Dishwasher
- Microwave
- Range
Home Owners Association Fee
- 0.00
Carport Spaces
- 0.00
Close Date
- 0000-00-00
Cooling
- Central Air
Country
- US
Covered Spaces
- 0.00
Exterior Features
- Private Mailbox
Fencing
- Fenced
Flooring
- Ceramic Tile
- Laminate
- Wood
Furnished
- Negotiable
Garage Spaces
- 2.00
Heating
- Central
High School
- Durant-HB
Interior Features
- Cathedral Ceiling(s)
- Ceiling Fans(s)
- High Ceilings
- Primary Bedroom Main Floor
- Split Bedroom
- Vaulted Ceiling(s)
- Walk-In Closet(s)
Legal Description
- S 1/4 OF NE 1/4 OF NW 1/4 OF SE 1/4 LESS S 150 FT OF E 436 FT
Levels
- Two
Living Area
- 2912.00
Lot Features
- Conservation Area
- In County
- Pasture
Middle School
- Turkey Creek-HB
Area Major
- 33547 - Lithia
Net Operating Income
- 0.00
Occupant Type
- Vacant
Other Structures
- Shed(s)
- Workshop
Parcel Number
- U-12-30-22-ZZZ-000005-15730.0
Parking Features
- Boat
- Guest
- Oversized
- RV Garage
- Workshop in Garage
Pets Allowed
- Yes
Property Type
- Residential
Roof
- Metal
School Elementary
- Pinecrest-HB
Sewer
- Septic Tank
Tax Year
- 2024
Township
- 30
Utilities
- Electricity Connected
- Street Lights
Views
- 93
Virtual Tour Url
- https://listings.nextdoorphotos.com/vd/170487456
Water Source
- Well
Year Built
- 2002
Zoning Code
- AS-1
Listing Data ©2025 Greater Fort Lauderdale REALTORS®
Listings provided courtesy of The Hernando County Association of Realtors MLS.
Listing Data ©2025 REALTOR® Association of Citrus County
Listing Data ©2025 Royal Palm Coast Realtor® Association
The information provided by this website is for the personal, non-commercial use of consumers and may not be used for any purpose other than to identify prospective properties consumers may be interested in purchasing.Display of MLS data is usually deemed reliable but is NOT guaranteed accurate.
Datafeed Last updated on March 10, 2025 @ 12:00 am
©2006-2025 brokerIDXsites.com - https://brokerIDXsites.com
Sign Up Now for Free!X
Call Direct: Brokerage Office: Mobile: 352.442.9386
Registration Benefits:
- New Listings & Price Reduction Updates sent directly to your email
- Create Your Own Property Search saved for your return visit.
- "Like" Listings and Create a Favorites List
* NOTICE: By creating your free profile, you authorize us to send you periodic emails about new listings that match your saved searches and related real estate information.If you provide your telephone number, you are giving us permission to call you in response to this request, even if this phone number is in the State and/or National Do Not Call Registry.
Already have an account? Login to your account.
