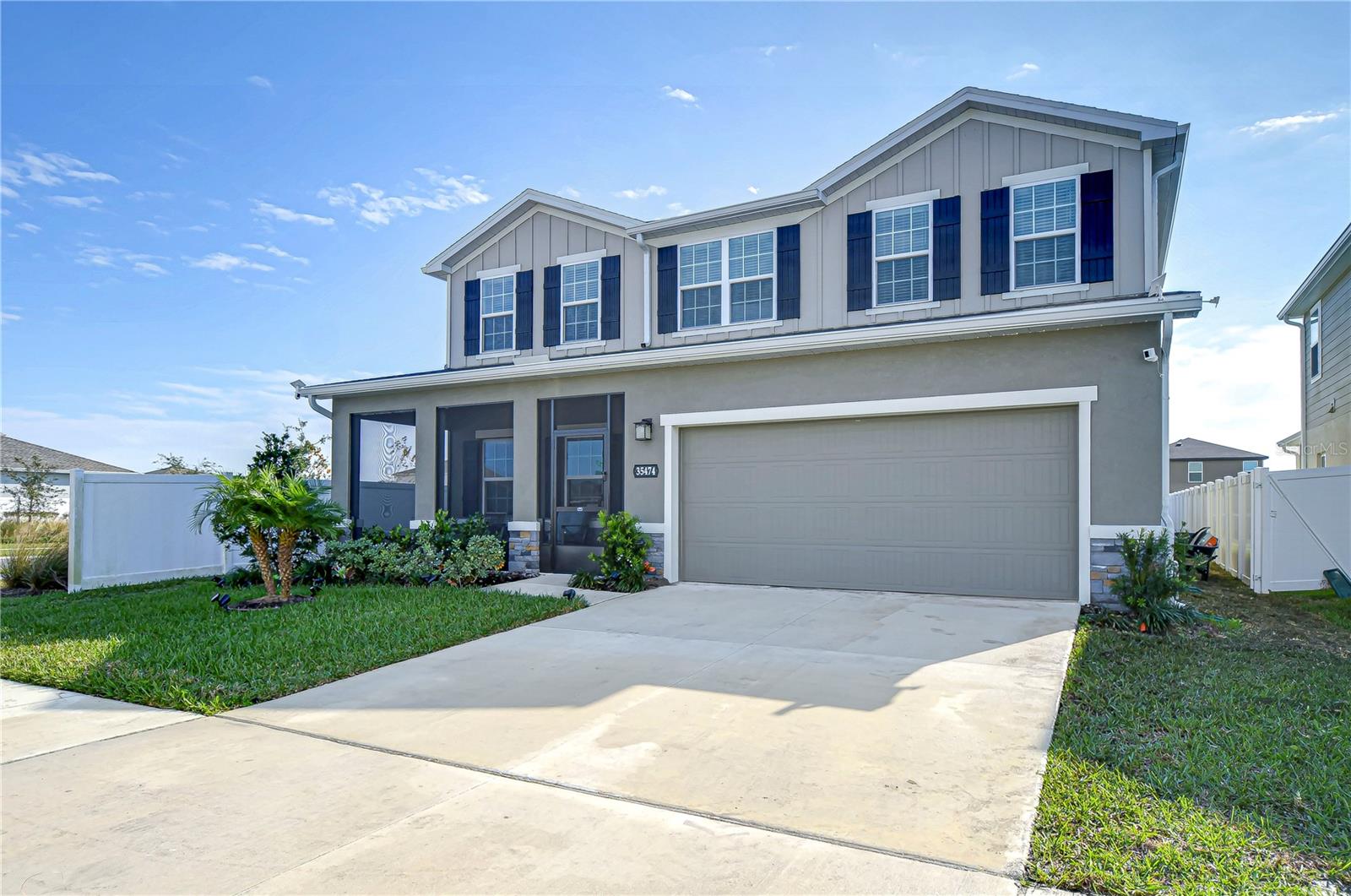Share this property:
Contact Julie Ann Ludovico
Schedule A Showing
Request more information
- Home
- Property Search
- Search results
- 35474 Quartz Lake Drive, ZEPHYRHILLS, FL 33541
Property Photos












































- MLS#: TB8342615 ( Residential )
- Street Address: 35474 Quartz Lake Drive
- Viewed: 218
- Price: $699,900
- Price sqft: $202
- Waterfront: No
- Year Built: 2024
- Bldg sqft: 3462
- Bedrooms: 5
- Total Baths: 4
- Full Baths: 4
- Garage / Parking Spaces: 2
- Days On Market: 157
- Additional Information
- Geolocation: 28.252 / -82.2297
- County: PASCO
- City: ZEPHYRHILLS
- Zipcode: 33541
- Subdivision: Chapel Creek Viilages
- Elementary School: New River
- Middle School: Raymond B Stewart
- High School: Zephryhills
- Provided by: CENTURY 21 BILL NYE REALTY
- Contact: Kathy Mc Leod
- 813-782-5506

- DMCA Notice
-
DescriptionYou do not have to wait to have a new home built. This 5 bedroom, 4 bath was completed in 2024 and was lived in for a few months and the pool was just completed. Beautiful corner lot with this two story home and the screen enclosed pool. Enter into the home through a screen enclosed front porch to enjoy in the evening. As you enter there is a flex room that can be a formal living area, dining or office area. Continue into the open area that has the kitchen, dining and family or living room. The kitchen has a walk in pantry, double ovens and a cooktop. There is a large island with a sink and area to sit on stools. The dining room has an area large for an extended dining table. The family room or living room has a free standing electric fireplace to enjoy and a slider leading out to the oversize lanai and screen enclosed pool that was just completed. Down the hall is the downstairs bedroom and full bath. The stairs to the second floor lead into a loft area to enjoy television and time together. The laundry room is off this area and the next door is into the oversized primary bedroom with a trey ceiling. There are two walk in closets and the ensuite has double sinks, walk in shower and a soaker tub. The other hall from the loft area leads to two bedrooms on the left and a hall bath on the right. There is also another bedroom on the right with a walk in closet and ensuite. The screened in pool has on large area for entertaining and an alarm system in the pool and spa that has alarms that can be heard in the house. Neighborhood has playground and is located near shopping, restaurants, and doctors. This one has it all. Call now for an appointment.
All
Similar
Features
Appliances
- Built-In Oven
- Cooktop
- Dishwasher
- Disposal
- Dryer
- Electric Water Heater
- Microwave
- Refrigerator
- Washer
Association Amenities
- Playground
Home Owners Association Fee
- 8.00
Home Owners Association Fee Includes
- Pool
Association Name
- HIGHLAND COMMUNITY MANAGEMENT
Association Phone
- 863-940-2863
Carport Spaces
- 0.00
Close Date
- 0000-00-00
Cooling
- Central Air
Country
- US
Covered Spaces
- 0.00
Exterior Features
- Rain Gutters
- Sidewalk
- Sliding Doors
Fencing
- Vinyl
Flooring
- Carpet
- Ceramic Tile
- Laminate
Garage Spaces
- 2.00
Heating
- Central
- Electric
High School
- Zephryhills High School-PO
Insurance Expense
- 0.00
Interior Features
- Ceiling Fans(s)
- Eat-in Kitchen
- High Ceilings
- Kitchen/Family Room Combo
- Open Floorplan
- PrimaryBedroom Upstairs
- Split Bedroom
- Tray Ceiling(s)
- Walk-In Closet(s)
Legal Description
- CHAPEL CREEK VILLAGES 7 & 8 PHASES 1 - 3 PB 88 PG 014 BLOCK 16 LOT 1
Levels
- Two
Living Area
- 3021.00
Lot Features
- Corner Lot
- Landscaped
- Sidewalk
- Paved
Middle School
- Raymond B Stewart Middle-PO
Area Major
- 33541 - Zephyrhills
Net Operating Income
- 0.00
Occupant Type
- Vacant
Open Parking Spaces
- 0.00
Other Expense
- 0.00
Parcel Number
- 05-26-21-0140-01600-0010
Parking Features
- Driveway
- Garage Door Opener
Pets Allowed
- Yes
Pool Features
- Gunite
- Heated
- In Ground
- Lighting
- Pool Alarm
- Screen Enclosure
Property Type
- Residential
Roof
- Shingle
School Elementary
- New River Elementary
Sewer
- Public Sewer
Tax Year
- 2024
Township
- 26
Utilities
- BB/HS Internet Available
- Cable Available
- Electricity Connected
- Fire Hydrant
- Sewer Connected
- Underground Utilities
- Water Connected
Views
- 218
Virtual Tour Url
- https://www.propertypanorama.com/instaview/stellar/TB8342615
Water Source
- Public
Year Built
- 2024
Zoning Code
- MPUD
Listing Data ©2025 Greater Fort Lauderdale REALTORS®
Listings provided courtesy of The Hernando County Association of Realtors MLS.
Listing Data ©2025 REALTOR® Association of Citrus County
Listing Data ©2025 Royal Palm Coast Realtor® Association
The information provided by this website is for the personal, non-commercial use of consumers and may not be used for any purpose other than to identify prospective properties consumers may be interested in purchasing.Display of MLS data is usually deemed reliable but is NOT guaranteed accurate.
Datafeed Last updated on July 1, 2025 @ 12:00 am
©2006-2025 brokerIDXsites.com - https://brokerIDXsites.com
Sign Up Now for Free!X
Call Direct: Brokerage Office: Mobile: 352.442.9386
Registration Benefits:
- New Listings & Price Reduction Updates sent directly to your email
- Create Your Own Property Search saved for your return visit.
- "Like" Listings and Create a Favorites List
* NOTICE: By creating your free profile, you authorize us to send you periodic emails about new listings that match your saved searches and related real estate information.If you provide your telephone number, you are giving us permission to call you in response to this request, even if this phone number is in the State and/or National Do Not Call Registry.
Already have an account? Login to your account.
