Share this property:
Contact Julie Ann Ludovico
Schedule A Showing
Request more information
- Home
- Property Search
- Search results
- 5205 Landsman Avenue, TAMPA, FL 33625
Property Photos
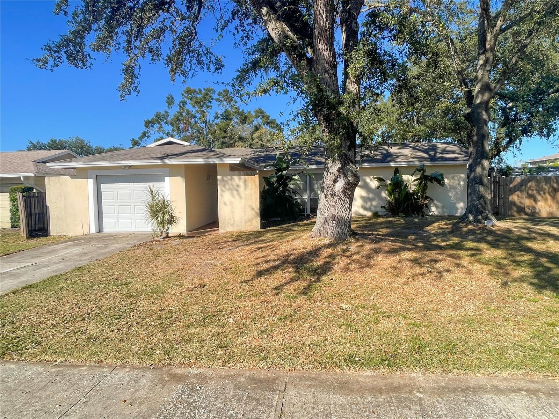

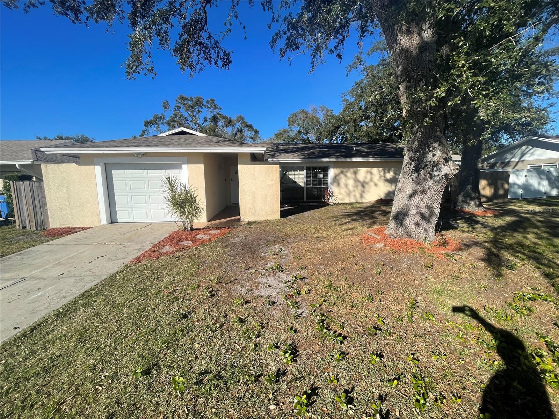
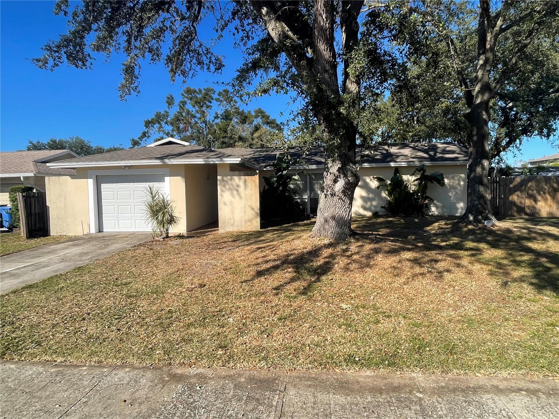
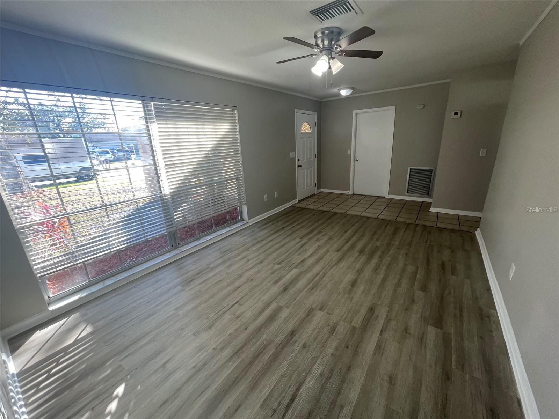
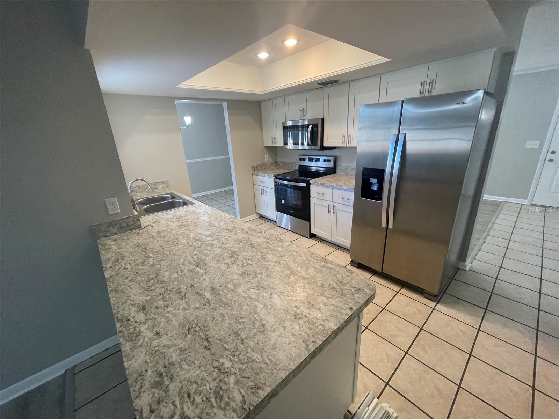
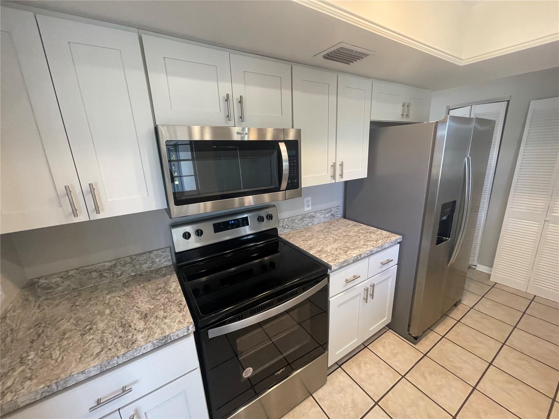
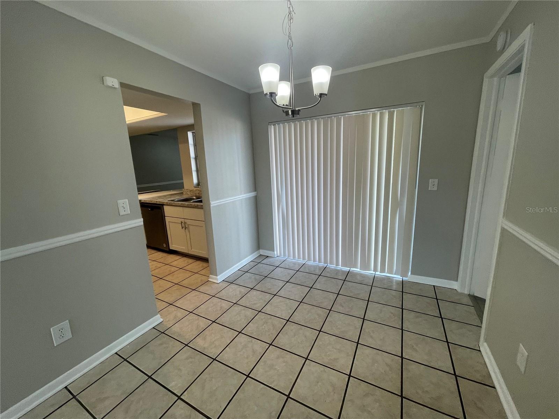
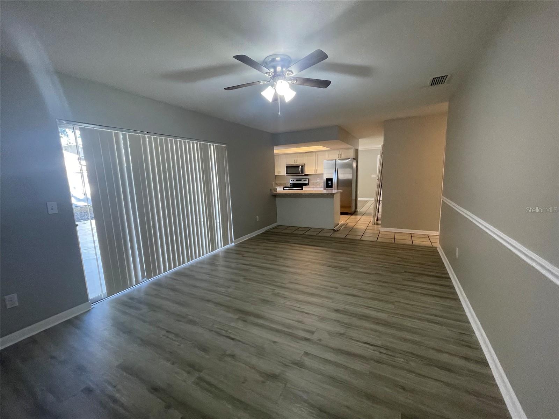
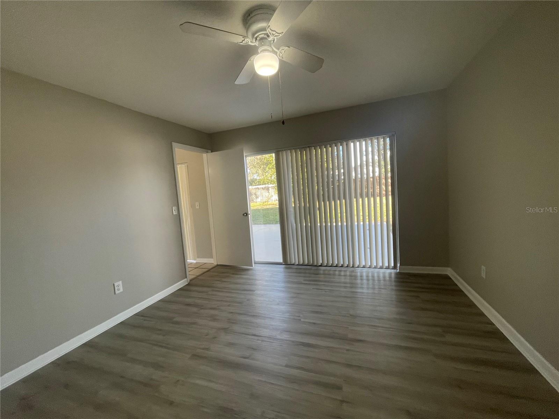
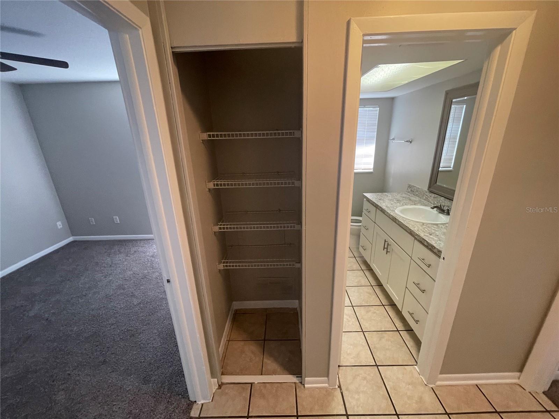
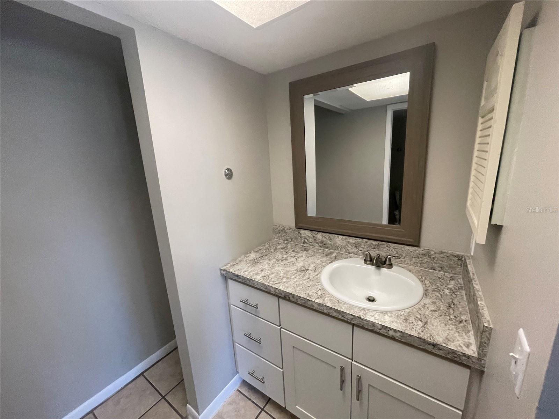
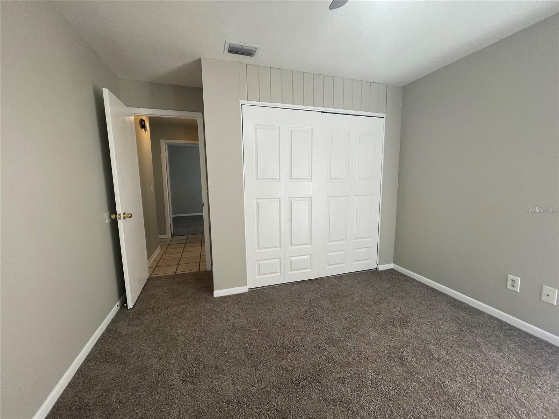
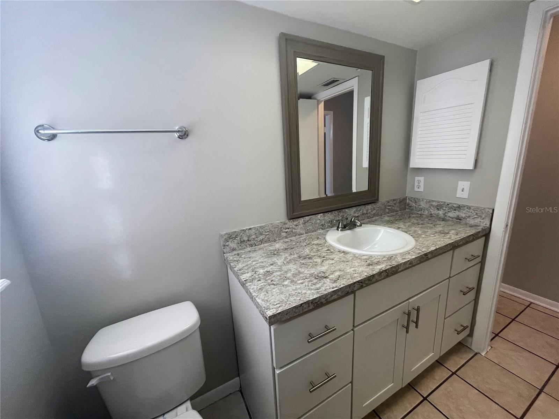
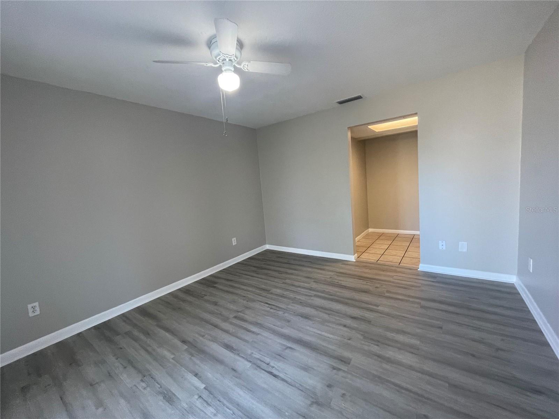
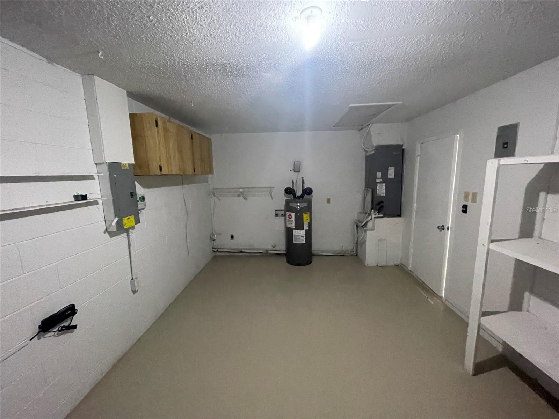
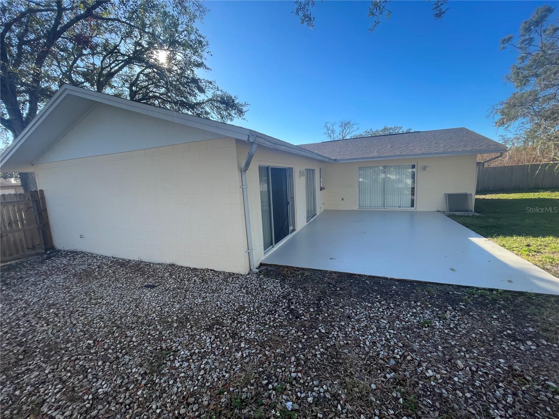









- MLS#: TB8342654 ( Residential )
- Street Address: 5205 Landsman Avenue
- Viewed: 62
- Price: $409,900
- Price sqft: $219
- Waterfront: No
- Year Built: 1977
- Bldg sqft: 1874
- Bedrooms: 3
- Total Baths: 2
- Full Baths: 2
- Garage / Parking Spaces: 1
- Days On Market: 29
- Additional Information
- Geolocation: 28.0773 / -82.5514
- County: HILLSBOROUGH
- City: TAMPA
- Zipcode: 33625
- Subdivision: Carrollwood Meadows
- Elementary School: Citrus Park HB
- Middle School: Sergeant Smith Middle HB
- High School: Sickles HB
- Provided by: CARTER COMPANY REALTORS
- Contact: Trish Carter
- 813-661-4700

- DMCA Notice
-
DescriptionWelcome to Tampa's Carrollwood Meadows NEW carpet, FRESH paint and newly completed carpentry work, this beautiful block home is ready and waiting for a new owner. Sitting on almost a 1/4 acre lot, this home offers 3 bedrooms, 2 bathrooms and 1 car garage. A formal living room filled with light from the floor to ceiling windows is the first room you step into. Off of this space is a dining room attached to a cute step saver kitchen with updated white craftsman style cabinets, laminate counters, stainless steel appliances, closet pantry and snack bar overlooking the family room. The family room is a nice size and has sliding doors leading out to the large fenced in backyard with an oversized slab patio. The primary suite is directly off of the family room and includes an updated vanity, step in shower and closet. The secondary bedrooms are separate from the primary suite and share a full bathroom. LOW OPTIONAL HOA fee of $25 per year. Centrally located to the Tampa International Airport, mall, restaurants, shopping and the interstate. It's good to be home.
All
Similar
Features
Appliances
- None
Home Owners Association Fee
- 25.00
Association Name
- Carrollwood Meadows HOA
Association Phone
- 8139636159
Carport Spaces
- 0.00
Close Date
- 0000-00-00
Cooling
- Central Air
Country
- US
Covered Spaces
- 0.00
Exterior Features
- Sidewalk
- Sliding Doors
Fencing
- Wood
Flooring
- Carpet
- Tile
- Vinyl
- Wood
Garage Spaces
- 1.00
Heating
- Central
High School
- Sickles-HB
Interior Features
- Ceiling Fans(s)
- Kitchen/Family Room Combo
- Solid Surface Counters
- Thermostat
Legal Description
- CARROLLWOOD MEADOWS UNIT 1 LOT 10 BLOCK 5
Levels
- One
Living Area
- 1492.00
Lot Features
- City Limits
- Sidewalk
- Paved
Middle School
- Sergeant Smith Middle-HB
Area Major
- 33625 - Tampa / Carrollwood
Net Operating Income
- 0.00
Occupant Type
- Vacant
Parcel Number
- U-01-28-17-03H-000005-00010.0
Parking Features
- Driveway
Pets Allowed
- Yes
Property Type
- Residential
Roof
- Shingle
School Elementary
- Citrus Park-HB
Sewer
- Public Sewer
Tax Year
- 2024
Township
- 28
Utilities
- BB/HS Internet Available
- Cable Available
- Electricity Available
- Public
- Sewer Available
- Water Available
Views
- 62
Virtual Tour Url
- https://www.propertypanorama.com/instaview/stellar/TB8342654
Water Source
- Public
Year Built
- 1977
Zoning Code
- RSC-6
Listing Data ©2025 Greater Fort Lauderdale REALTORS®
Listings provided courtesy of The Hernando County Association of Realtors MLS.
Listing Data ©2025 REALTOR® Association of Citrus County
Listing Data ©2025 Royal Palm Coast Realtor® Association
The information provided by this website is for the personal, non-commercial use of consumers and may not be used for any purpose other than to identify prospective properties consumers may be interested in purchasing.Display of MLS data is usually deemed reliable but is NOT guaranteed accurate.
Datafeed Last updated on February 23, 2025 @ 12:00 am
©2006-2025 brokerIDXsites.com - https://brokerIDXsites.com
Sign Up Now for Free!X
Call Direct: Brokerage Office: Mobile: 352.442.9386
Registration Benefits:
- New Listings & Price Reduction Updates sent directly to your email
- Create Your Own Property Search saved for your return visit.
- "Like" Listings and Create a Favorites List
* NOTICE: By creating your free profile, you authorize us to send you periodic emails about new listings that match your saved searches and related real estate information.If you provide your telephone number, you are giving us permission to call you in response to this request, even if this phone number is in the State and/or National Do Not Call Registry.
Already have an account? Login to your account.
