Share this property:
Contact Julie Ann Ludovico
Schedule A Showing
Request more information
- Home
- Property Search
- Search results
- 840 Tennyson Mill Circle, TAMPA, FL 33619
Property Photos


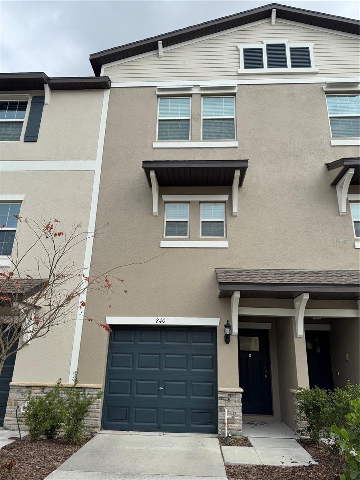
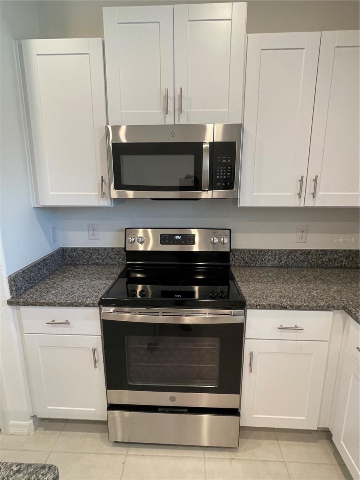
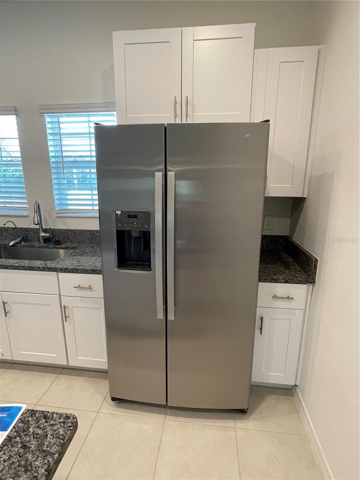
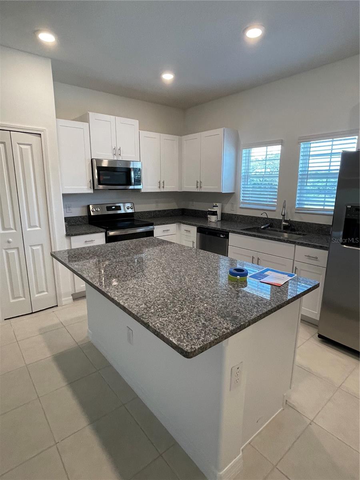
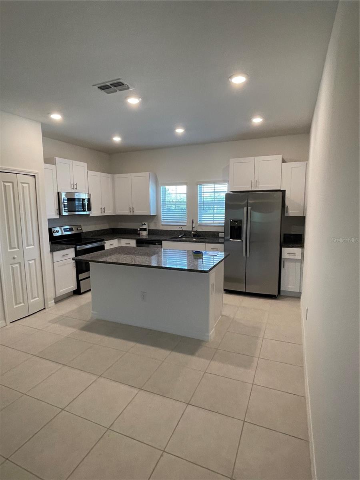
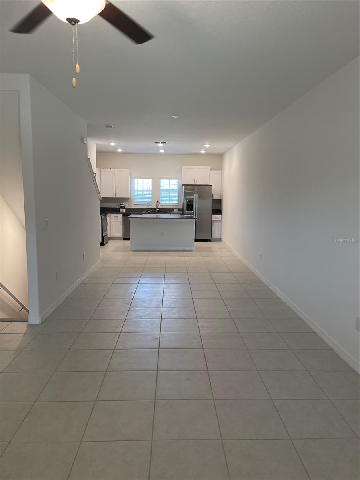
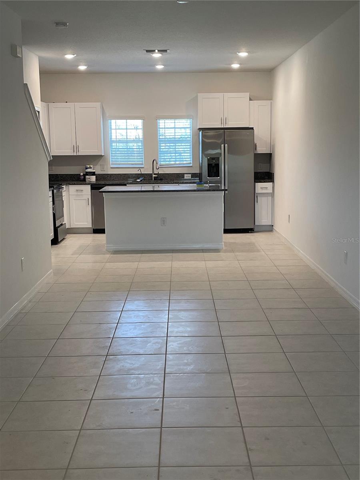
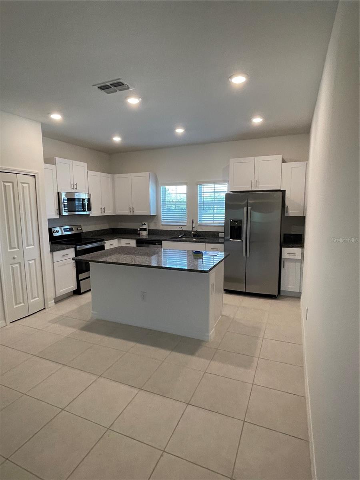
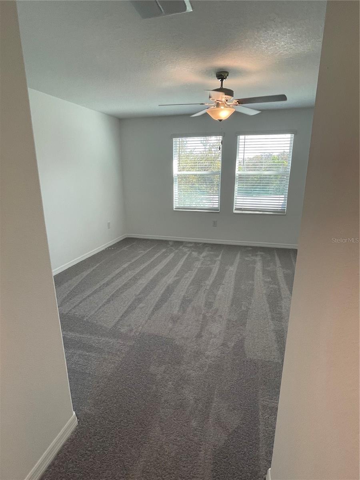
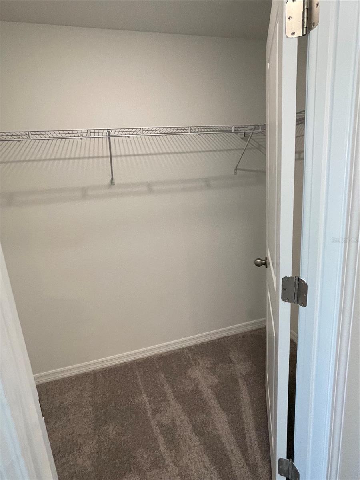
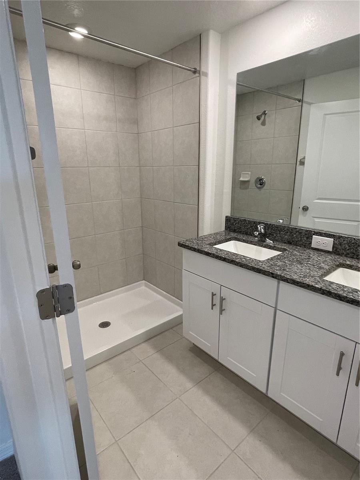
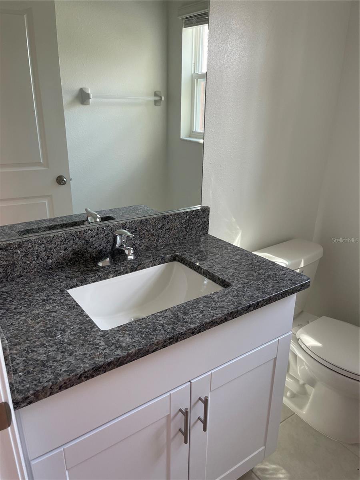
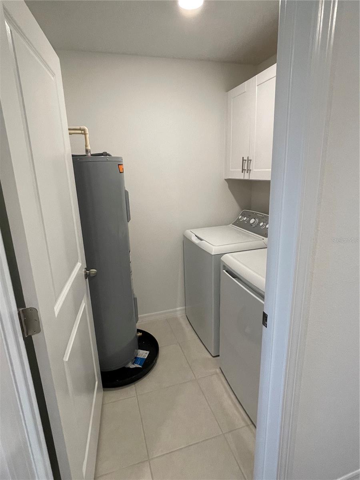
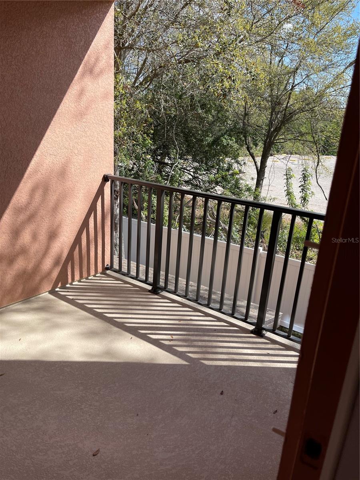
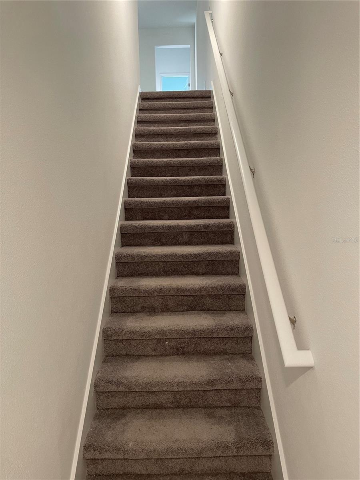
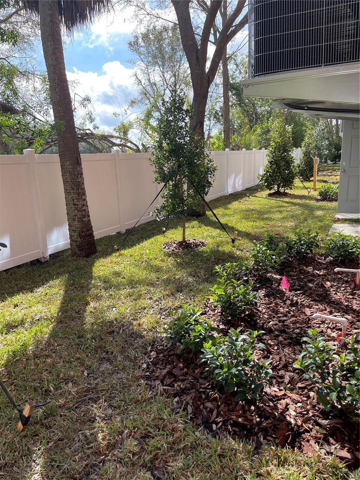
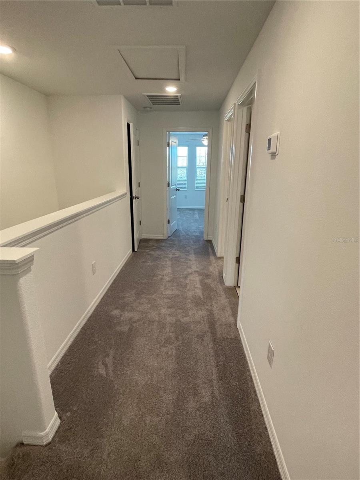
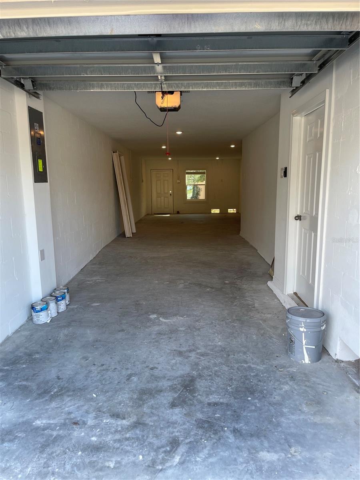
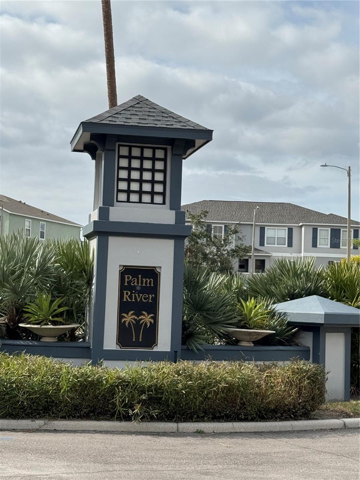
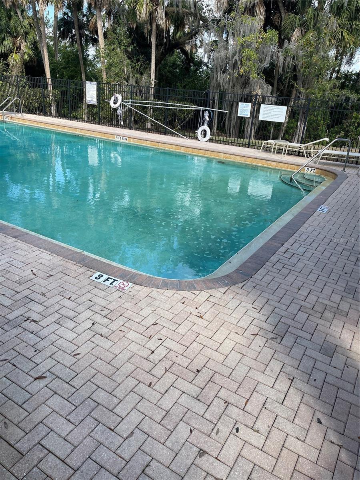



- MLS#: TB8343169 ( Residential )
- Street Address: 840 Tennyson Mill Circle
- Viewed: 154
- Price: $359,000
- Price sqft: $140
- Waterfront: No
- Year Built: 2023
- Bldg sqft: 2565
- Bedrooms: 2
- Total Baths: 3
- Full Baths: 2
- 1/2 Baths: 1
- Garage / Parking Spaces: 2
- Days On Market: 42
- Additional Information
- Geolocation: 27.9407 / -82.4061
- County: HILLSBOROUGH
- City: TAMPA
- Zipcode: 33619
- Subdivision: Palm River Twnhms Ph 2
- Elementary School: Palm River HB
- Middle School: Dowdell HB
- High School: Blake HB
- Provided by: FUTURE HOME REALTY INC
- Contact: Linda Thrasher-Donalson
- 813-855-4982

- DMCA Notice
-
DescriptionGated PALM RIVER TOWNHOMES,***Located in a O Down Payment Tract, NO PMI & $8000 Closing Cost Concession with Special Financing***MOVE IN READY **only 2022 Built Townhome for sale! 2Bed/2.5Bath/2Car Tandem Garage W/Lots of storage, Main Living is on 2nd Floor, is an open concept space, A Moderns Kitchen w/expresso Cabinets, Granite counters & SS Appliances, A Cafe for meals , A Family Room for hosting Gatherings and a Balcony with a treed view for Zen Time, 2 Upstairs Bedrooms and 2 Baths & Laundry room with Full size Washer& Dryer included, walk to pool in community, Enjoy low maintenance Living for $350/month includes water, High Speed Internet, Cable TV(200 +channels),Lawn Care, exterior Maintenance,Pool, Dog Park,Gate Maintenance, No CDD, Close to Cross Town, I 4, & downtown Tampa, Call for details on First Horizon Home Start Mortgage
All
Similar
Features
Appliances
- Dishwasher
- Dryer
- Microwave
- Range
- Refrigerator
- Trash Compactor
- Washer
Association Amenities
- Cable TV
- Gated
- Park
Home Owners Association Fee
- 350.00
Home Owners Association Fee Includes
- Cable TV
- Common Area Taxes
- Pool
- Internet
- Maintenance Structure
- Maintenance Grounds
- Sewer
- Trash
- Water
Association Name
- Breeze Home/Jennifer Scalerio
Association Phone
- 813-565-HOME
Builder Model
- Mariner
Builder Name
- Lennar
Carport Spaces
- 0.00
Close Date
- 0000-00-00
Cooling
- Central Air
Country
- US
Covered Spaces
- 0.00
Exterior Features
- Balcony
- Private Mailbox
- Sidewalk
- Tennis Court(s)
Flooring
- Carpet
- Ceramic Tile
Garage Spaces
- 2.00
Heating
- Central
- Electric
High School
- Blake-HB
Interior Features
- Cathedral Ceiling(s)
- High Ceilings
- Kitchen/Family Room Combo
- Open Floorplan
- PrimaryBedroom Upstairs
- Solid Surface Counters
- Walk-In Closet(s)
Legal Description
- PALM RIVER TOWNHOMES PHASE 2 LOT 2 BLOCK 48
Levels
- Three Or More
Living Area
- 1733.00
Middle School
- Dowdell-HB
Area Major
- 33619 - Tampa / Palm River / Progress Village
Net Operating Income
- 0.00
Occupant Type
- Tenant
Parcel Number
- U-21-29-19-90C-000048-00002.0
Parking Features
- Driveway
- Garage Door Opener
- Ground Level
- Tandem
Pets Allowed
- Yes
Possession
- Close of Escrow
Property Type
- Residential
Roof
- Shingle
School Elementary
- Palm River-HB
Sewer
- Public Sewer
Tax Year
- 2024
Township
- 29
Utilities
- Electricity Connected
- Fire Hydrant
- Public
- Sewer Connected
- Street Lights
- Underground Utilities
- Water Connected
Views
- 154
Virtual Tour Url
- https://www.propertypanorama.com/instaview/stellar/TB8343169
Water Source
- Public
Year Built
- 2023
Zoning Code
- PD
Listing Data ©2025 Greater Fort Lauderdale REALTORS®
Listings provided courtesy of The Hernando County Association of Realtors MLS.
Listing Data ©2025 REALTOR® Association of Citrus County
Listing Data ©2025 Royal Palm Coast Realtor® Association
The information provided by this website is for the personal, non-commercial use of consumers and may not be used for any purpose other than to identify prospective properties consumers may be interested in purchasing.Display of MLS data is usually deemed reliable but is NOT guaranteed accurate.
Datafeed Last updated on March 11, 2025 @ 12:00 am
©2006-2025 brokerIDXsites.com - https://brokerIDXsites.com
Sign Up Now for Free!X
Call Direct: Brokerage Office: Mobile: 352.442.9386
Registration Benefits:
- New Listings & Price Reduction Updates sent directly to your email
- Create Your Own Property Search saved for your return visit.
- "Like" Listings and Create a Favorites List
* NOTICE: By creating your free profile, you authorize us to send you periodic emails about new listings that match your saved searches and related real estate information.If you provide your telephone number, you are giving us permission to call you in response to this request, even if this phone number is in the State and/or National Do Not Call Registry.
Already have an account? Login to your account.
