Share this property:
Contact Julie Ann Ludovico
Schedule A Showing
Request more information
- Home
- Property Search
- Search results
- 7321 Mount Vernon Road, TAMPA, FL 33625
Property Photos
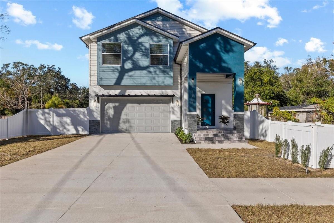

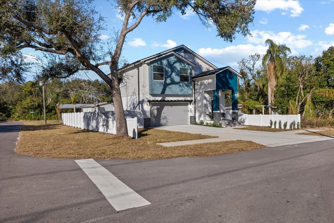
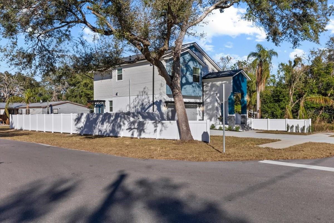
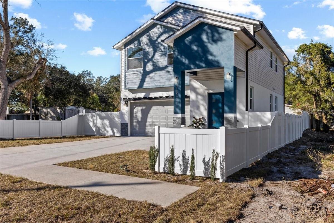
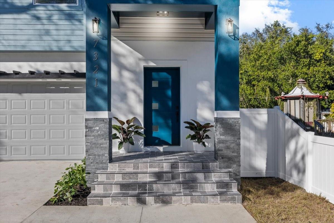
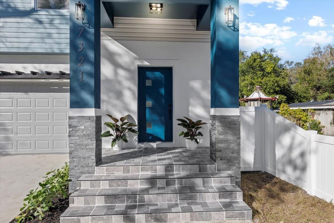
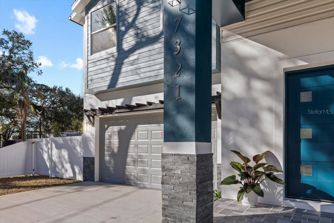
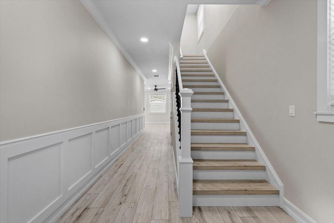
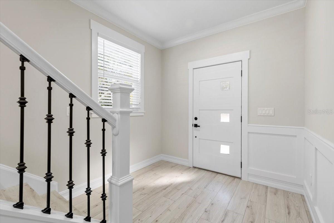
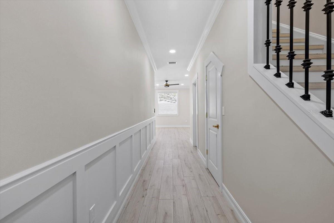
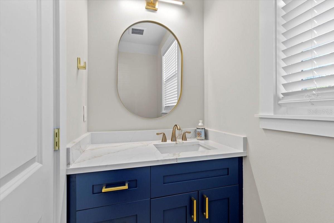
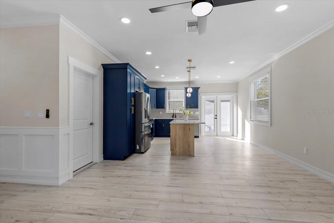
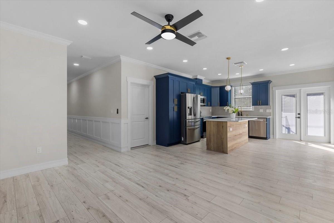
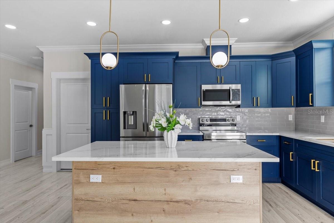
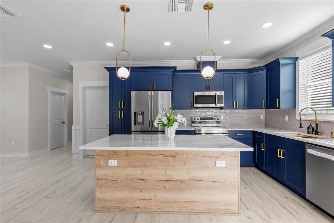
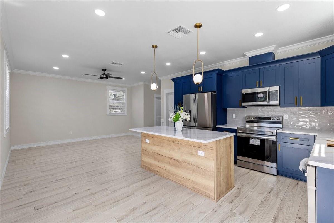
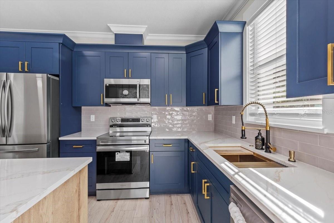
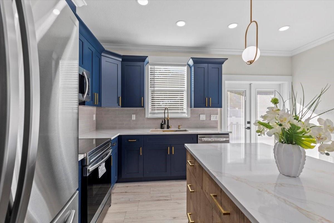
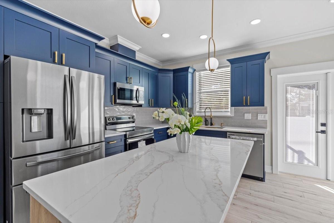
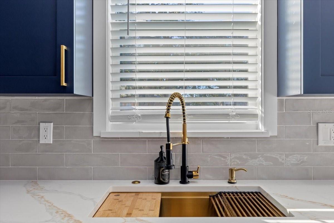
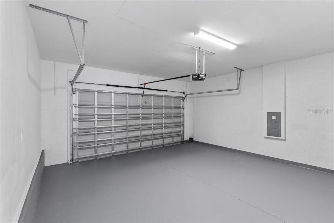
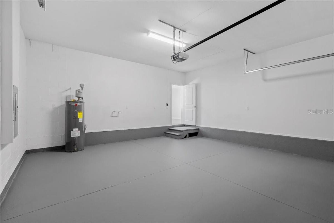
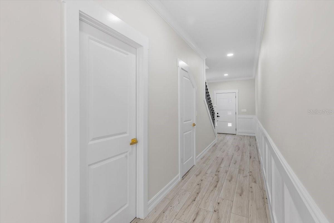
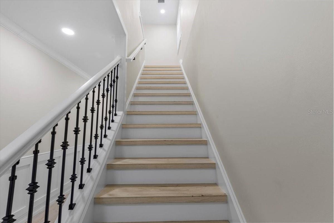
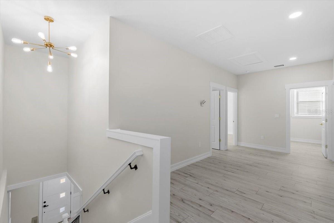
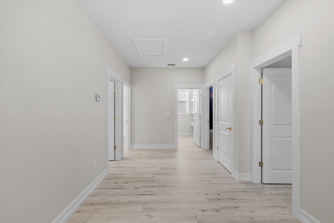
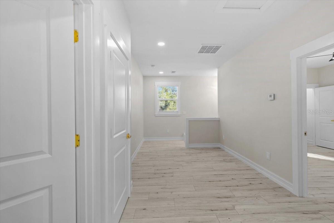
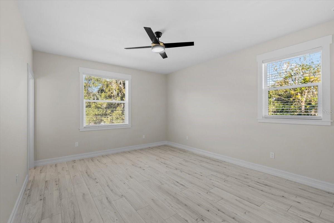
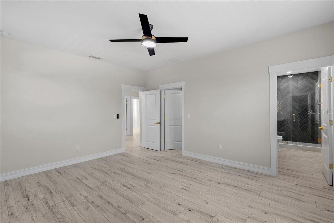
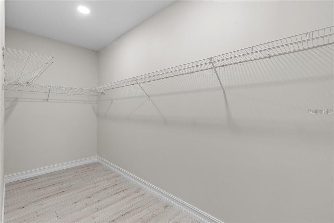
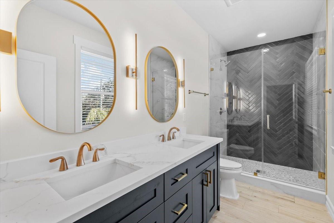
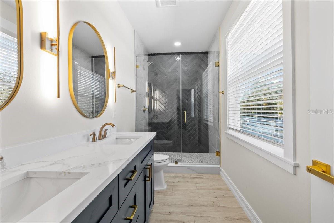
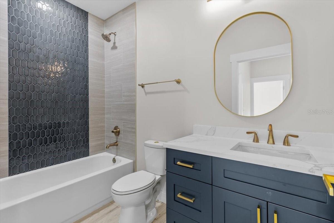
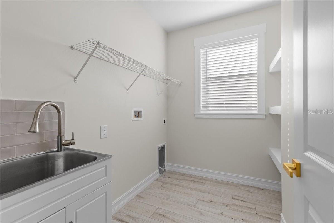
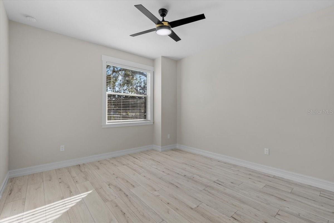
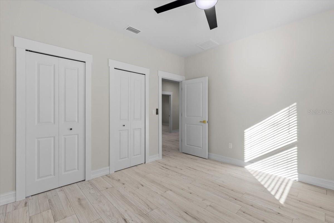
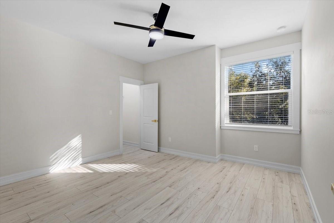
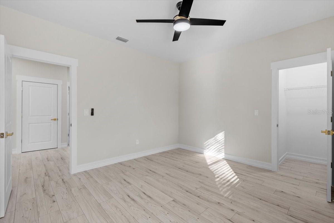
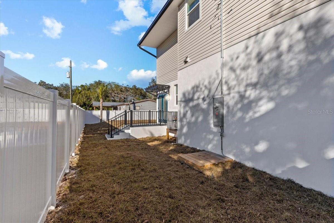
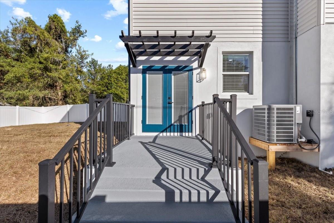
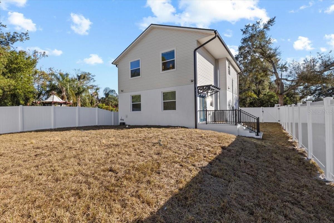
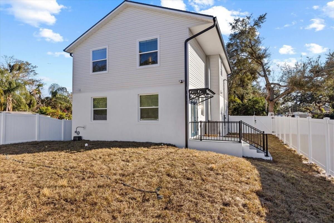
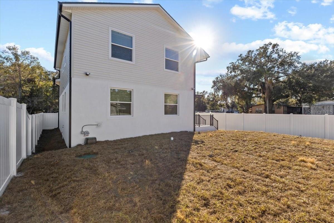
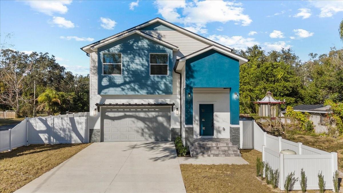
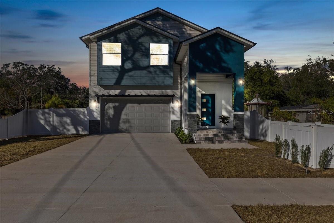
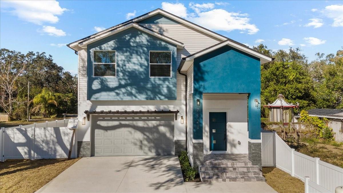
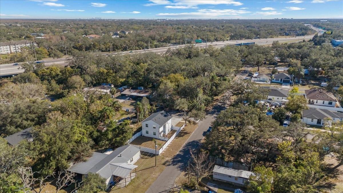
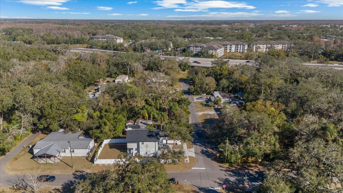
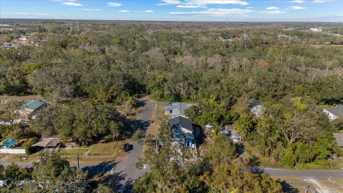
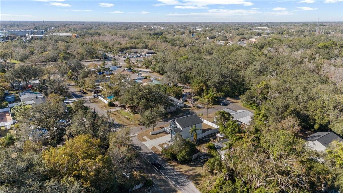
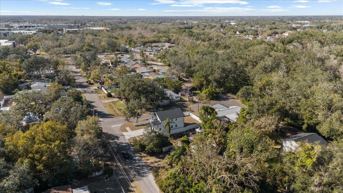
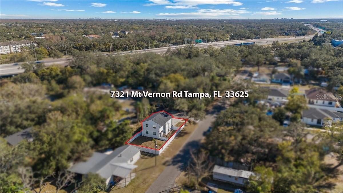
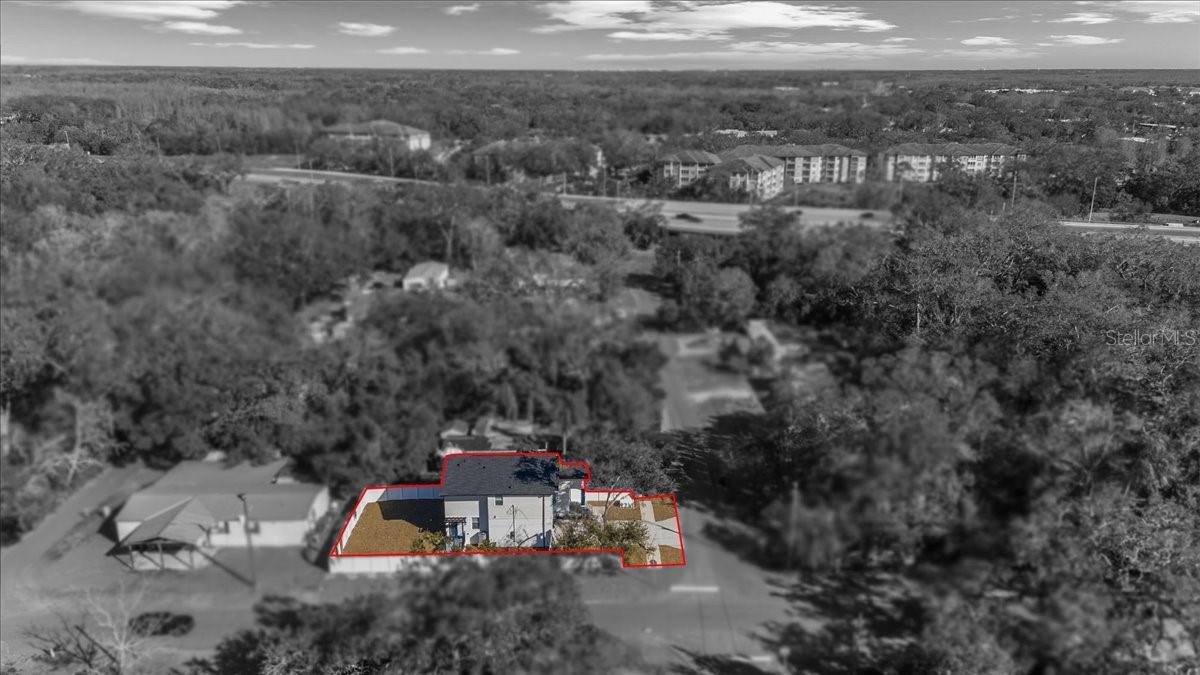
- MLS#: TB8343265 ( Residential )
- Street Address: 7321 Mount Vernon Road
- Viewed: 75
- Price: $525,000
- Price sqft: $235
- Waterfront: No
- Year Built: 2024
- Bldg sqft: 2236
- Bedrooms: 3
- Total Baths: 3
- Full Baths: 2
- 1/2 Baths: 1
- Garage / Parking Spaces: 2
- Days On Market: 26
- Additional Information
- Geolocation: 28.0693 / -82.5679
- County: HILLSBOROUGH
- City: TAMPA
- Zipcode: 33625
- Subdivision: Manhattan Park
- Elementary School: Citrus Park HB
- Middle School: Sergeant Smith Middle HB
- High School: Sickles HB
- Provided by: CENTURY 21 ELITE LOCATIONS, INC
- Contact: Luis Arroyo
- 813-960-0999

- DMCA Notice
-
DescriptionPrice Reduction!!! Welcome to this stunning new construction home, a true masterpiece of design and luxury. With 3 spacious bedrooms and 2.5 beautifully appointed bathrooms, this coastal inspired two story residence offers a perfect blend of style and comfort. The moment you step inside, you'll be captivated by the impeccable designer finishes throughout. Engineered hardwood floors flow seamlessly across the open concept living space, creating a warm, inviting atmosphere. The chef inspired kitchen features sleek stainless steel appliances, complemented by bold, blue cabinetry that adds a pop of color and character to the space. The gold sink and faucet provide a touch of elegance, enhancing the kitchen refined yet playful vibe. Upstairs, you'll discover a second floor lounge area, offering a versatile space for relaxation or entertainment. The convenient laundry room is also located on this floor, providing functionality and ease. Conveniently located within short distance to the mall, restaurants, and more.
All
Similar
Features
Appliances
- Convection Oven
- Cooktop
- Dishwasher
- Refrigerator
Home Owners Association Fee
- 0.00
Builder Name
- A&O Savinon Construction Inc
Carport Spaces
- 0.00
Close Date
- 0000-00-00
Cooling
- Central Air
Country
- US
Covered Spaces
- 0.00
Exterior Features
- Other
Flooring
- Hardwood
Furnished
- Unfurnished
Garage Spaces
- 2.00
Heating
- Central
High School
- Sickles-HB
Interior Features
- Ceiling Fans(s)
- Crown Molding
- Kitchen/Family Room Combo
- Thermostat
- Walk-In Closet(s)
Legal Description
- MANHATTAN PARK LOT 13 BLOCK 7
Levels
- Two
Living Area
- 1743.00
Lot Features
- Corner Lot
Middle School
- Sergeant Smith Middle-HB
Area Major
- 33625 - Tampa / Carrollwood
Net Operating Income
- 0.00
New Construction Yes / No
- Yes
Occupant Type
- Vacant
Parcel Number
- U-11-28-17-03S-000007-00013.0
Property Condition
- Completed
Property Type
- Residential
Roof
- Shingle
School Elementary
- Citrus Park-HB
Sewer
- Septic Tank
Tax Year
- 2024
Township
- 28
Utilities
- Electricity Available
Views
- 75
Virtual Tour Url
- https://www.zillow.com/view-imx/637612fc-3edb-4ca6-a971-7cd08a2661c3?setAttribution=mls&wl=true&initialViewType=pano&utm_source=dashboard
Water Source
- Well
Year Built
- 2024
Zoning Code
- CPV-D-2
Listing Data ©2025 Greater Fort Lauderdale REALTORS®
Listings provided courtesy of The Hernando County Association of Realtors MLS.
Listing Data ©2025 REALTOR® Association of Citrus County
Listing Data ©2025 Royal Palm Coast Realtor® Association
The information provided by this website is for the personal, non-commercial use of consumers and may not be used for any purpose other than to identify prospective properties consumers may be interested in purchasing.Display of MLS data is usually deemed reliable but is NOT guaranteed accurate.
Datafeed Last updated on February 23, 2025 @ 12:00 am
©2006-2025 brokerIDXsites.com - https://brokerIDXsites.com
Sign Up Now for Free!X
Call Direct: Brokerage Office: Mobile: 352.442.9386
Registration Benefits:
- New Listings & Price Reduction Updates sent directly to your email
- Create Your Own Property Search saved for your return visit.
- "Like" Listings and Create a Favorites List
* NOTICE: By creating your free profile, you authorize us to send you periodic emails about new listings that match your saved searches and related real estate information.If you provide your telephone number, you are giving us permission to call you in response to this request, even if this phone number is in the State and/or National Do Not Call Registry.
Already have an account? Login to your account.
