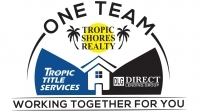Share this property:
Contact Julie Ann Ludovico
Schedule A Showing
Request more information
- Home
- Property Search
- Search results
- 900 31st Avenue Ne, ST PETERSBURG, FL 33704
Property Photos
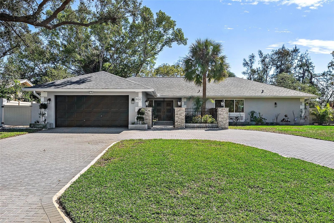

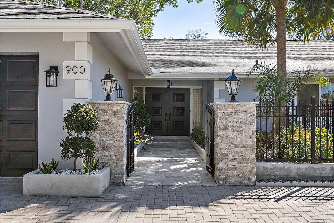
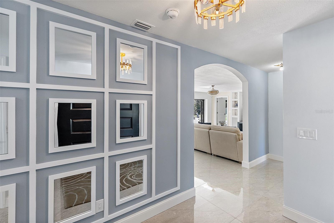
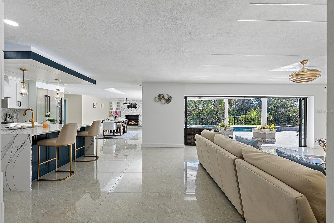
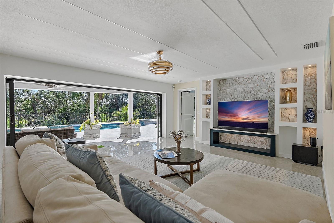
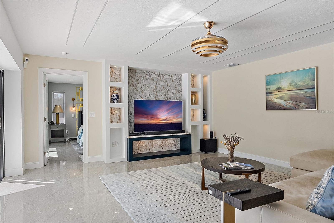
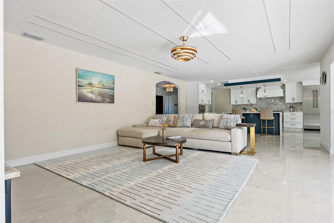
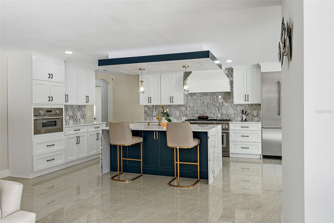
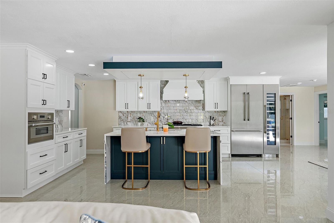
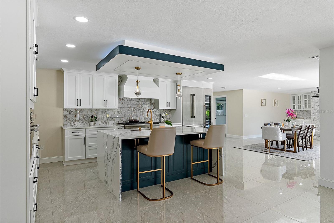
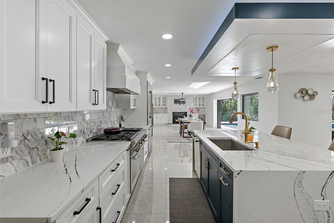
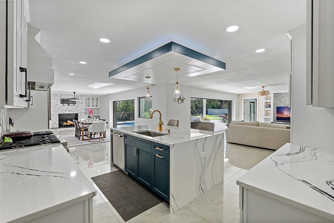
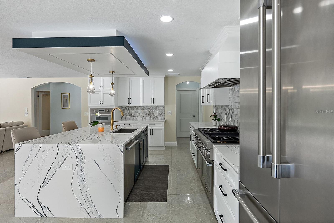
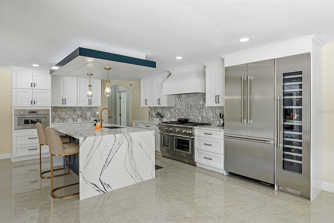
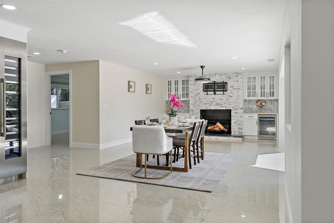
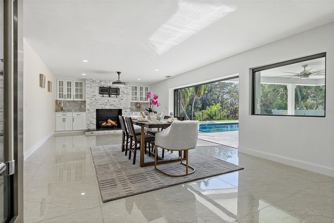
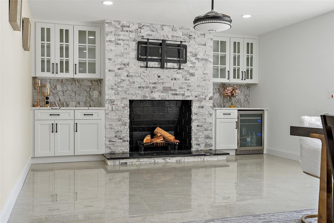
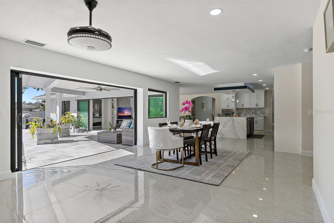
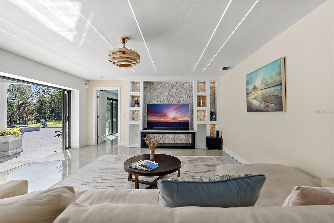
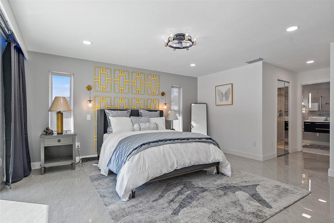
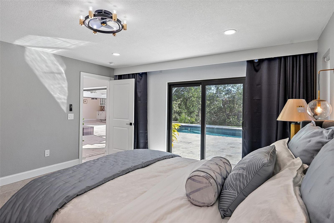
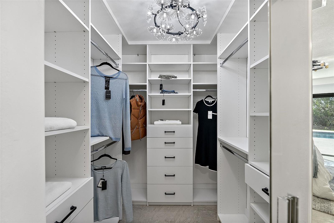
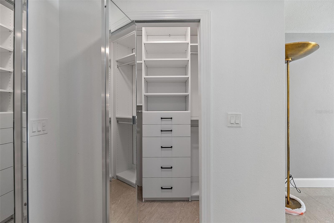
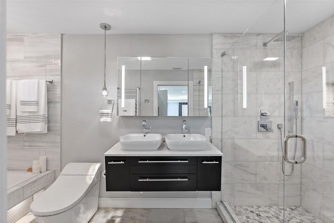
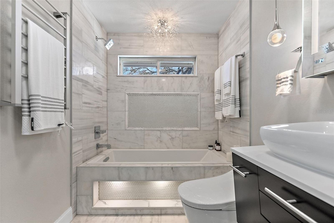
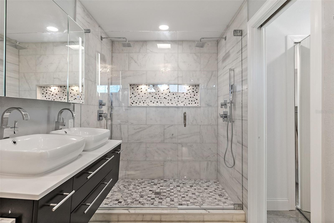
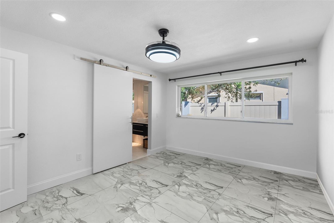
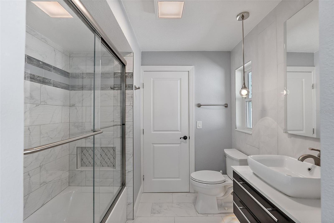
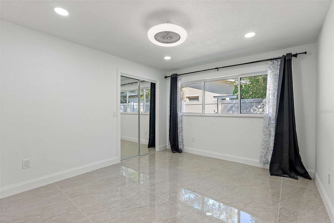
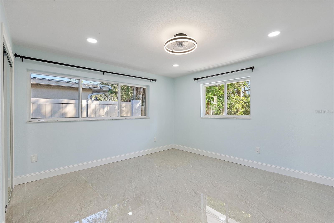
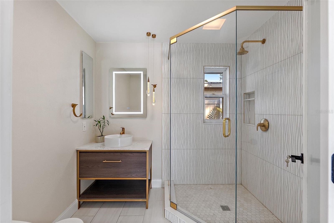
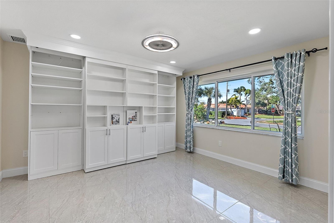
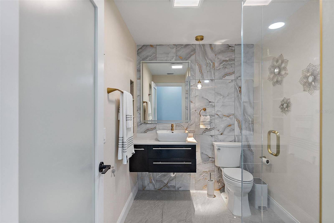
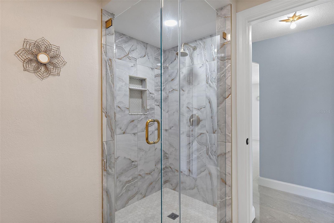
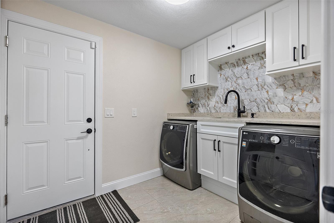
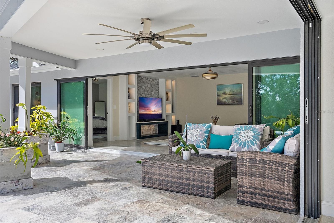
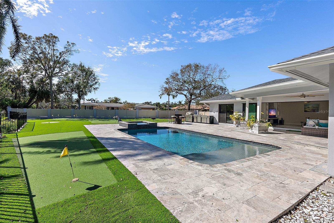
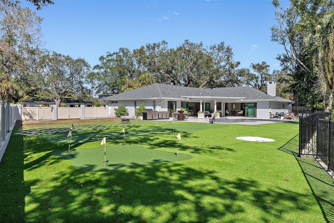
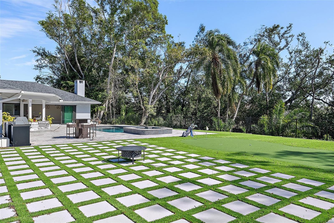
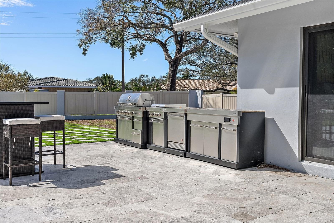
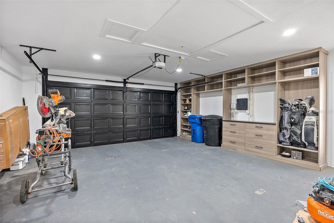
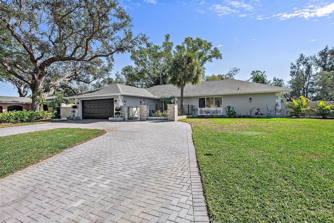
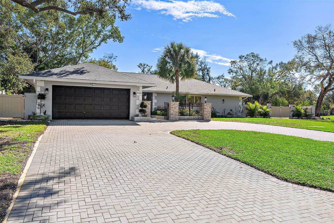
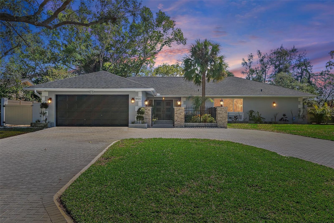
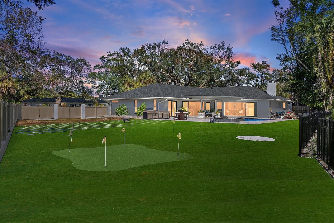
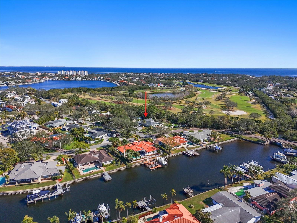
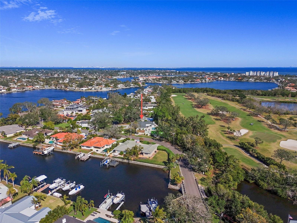
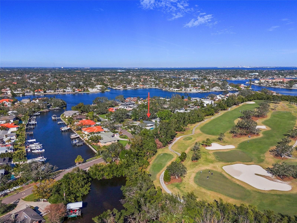
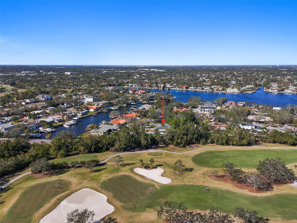
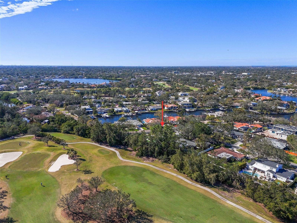
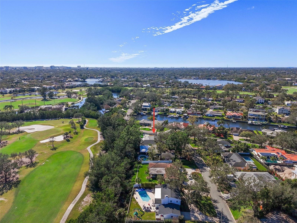
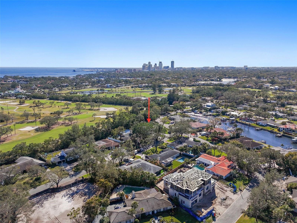
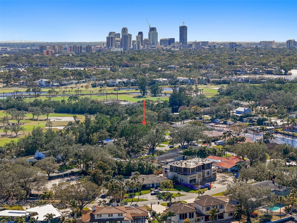
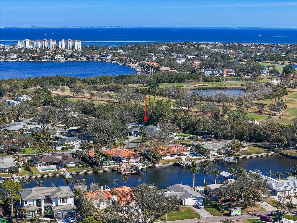
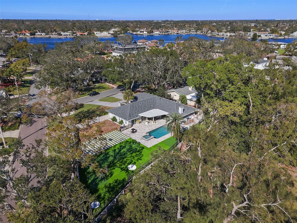
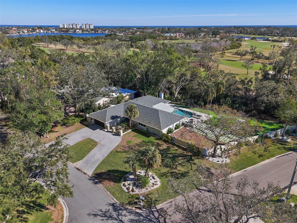
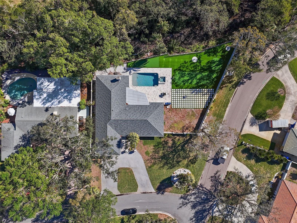
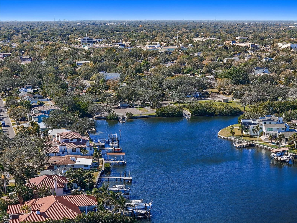
- MLS#: TB8343355 ( Residential )
- Street Address: 900 31st Avenue Ne
- Viewed: 378
- Price: $1,790,000
- Price sqft: $505
- Waterfront: No
- Year Built: 1968
- Bldg sqft: 3546
- Bedrooms: 5
- Total Baths: 4
- Full Baths: 4
- Days On Market: 271
- Additional Information
- Geolocation: 27.8008 / -82.6228
- County: PINELLAS
- City: ST PETERSBURG
- Zipcode: 33704
- Subdivision: North East Park Placido Shores

- DMCA Notice
-
DescriptionNestled right on the Vinoy Golf Course, in prestigious Snell Isle Estates! With only 33 homes in this coveted neighborhood, properties like this rarely come available. This exquisite 5 bedroom, 4 bathroom home offers the perfect balance of luxury and comfort on a sprawling, nearly half acre corner lot. High and dry, this home had no flooding issues in either hurricane! Recently updated in 2023, this home combines timeless elegance with modern design, featuring sleek marble tile, custom cabinetry, and an abundance of natural light. As you approach the home, you're greeted by lush landscaping and a stunning courtyard entry, setting the tone for the sophisticated interior. The heart of the home is its gourmet chefs kitchen, complete with gleaming quartz countertops, Thermador appliances, gas cooking, and built in refrigeration a true culinary masterpiece. Whether you're entertaining or simply relaxing, the open living and family rooms, with built in entertainment center and a cozy fireplace, offer a seamless flow to the outdoor pool deck through sliding glass doors that pocket all the way back, blending the indoors with the stunning backyard oasis. The owners suite is an elegant retreat, featuring dual walk in closets with custom luxury systems, and a spa inspired bathroom with marble accents, a soaking tub, and a rain shower system that promises total relaxation. The home is built for both relaxation and entertainment with a private backyard oasis that includes a Pebbletec pool and spa, a covered dining area, and 8 hole putting green complete with sand bunkers. With a fully fenced yard, the space offers both privacy and versatility for outdoor activities. Beyond the impeccable finishes and expansive living areas, this home also features the peace of mind that comes with hurricane proof windows, a new roof, new plumbing, electrical upgrades, and energy efficient systems. Located adjacent to the renowned Vinoy Golf & Country Club and just minutes from downtown St. Petersburg, the St. Pete Pier, museums, dining, shopping, and beaches, this home offers the ultimate in luxury living. Dont miss your chance to own this stunning property schedule a private showing today!
All
Similar
Features
Appliances
- Bar Fridge
- Convection Oven
- Dishwasher
- Disposal
- Dryer
- Electric Water Heater
- Microwave
- Range
- Range Hood
- Refrigerator
- Washer
- Wine Refrigerator
Home Owners Association Fee
- 0.00
Carport Spaces
- 0.00
Close Date
- 0000-00-00
Cooling
- Central Air
Country
- US
Covered Spaces
- 0.00
Exterior Features
- Lighting
- Outdoor Grill
- Sliding Doors
Flooring
- Marble
- Tile
Garage Spaces
- 2.00
Heating
- Central
- Electric
Insurance Expense
- 0.00
Interior Features
- Built-in Features
- Ceiling Fans(s)
- Crown Molding
- Dry Bar
- Eat-in Kitchen
- Open Floorplan
- Primary Bedroom Main Floor
- Smart Home
- Solid Surface Counters
- Solid Wood Cabinets
- Split Bedroom
- Stone Counters
- Thermostat
- Walk-In Closet(s)
- Window Treatments
Legal Description
- NORTH EAST PARK PLACIDO SHORES SNELL ISLES ESTATES BLK 3
- LOT 1
Levels
- One
Living Area
- 2785.00
Area Major
- 33704 - St Pete/Euclid
Net Operating Income
- 0.00
Occupant Type
- Vacant
Open Parking Spaces
- 0.00
Other Expense
- 0.00
Parcel Number
- 08-31-17-60570-003-0010
Pool Features
- Heated
- In Ground
- Lighting
- Salt Water
Property Type
- Residential
Roof
- Shingle
Sewer
- Public Sewer
Tax Year
- 2024
Township
- 31
Utilities
- BB/HS Internet Available
- Cable Available
- Cable Connected
- Electricity Available
- Electricity Connected
- Fire Hydrant
- Propane
- Sewer Available
- Sewer Connected
Views
- 378
Virtual Tour Url
- https://www.propertypanorama.com/instaview/stellar/TB8343355
Water Source
- Public
Year Built
- 1968
Listing Data ©2025 Greater Fort Lauderdale REALTORS®
Listings provided courtesy of The Hernando County Association of Realtors MLS.
Listing Data ©2025 REALTOR® Association of Citrus County
Listing Data ©2025 Royal Palm Coast Realtor® Association
The information provided by this website is for the personal, non-commercial use of consumers and may not be used for any purpose other than to identify prospective properties consumers may be interested in purchasing.Display of MLS data is usually deemed reliable but is NOT guaranteed accurate.
Datafeed Last updated on October 26, 2025 @ 12:00 am
©2006-2025 brokerIDXsites.com - https://brokerIDXsites.com
Sign Up Now for Free!X
Call Direct: Brokerage Office: Mobile: 352.442.9386
Registration Benefits:
- New Listings & Price Reduction Updates sent directly to your email
- Create Your Own Property Search saved for your return visit.
- "Like" Listings and Create a Favorites List
* NOTICE: By creating your free profile, you authorize us to send you periodic emails about new listings that match your saved searches and related real estate information.If you provide your telephone number, you are giving us permission to call you in response to this request, even if this phone number is in the State and/or National Do Not Call Registry.
Already have an account? Login to your account.
