Share this property:
Contact Julie Ann Ludovico
Schedule A Showing
Request more information
- Home
- Property Search
- Search results
- 12708 52nd Street, TEMPLE TERRACE, FL 33617
Property Photos
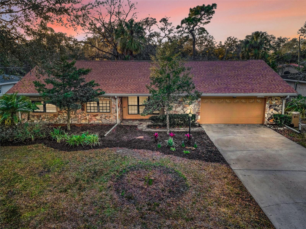

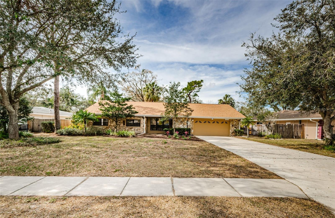
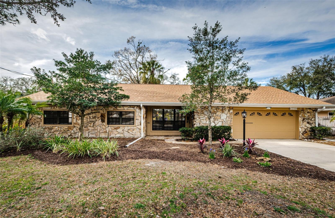
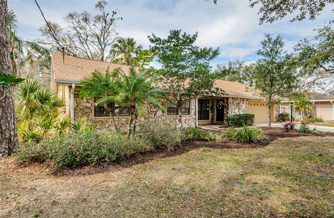
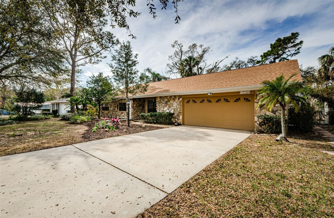
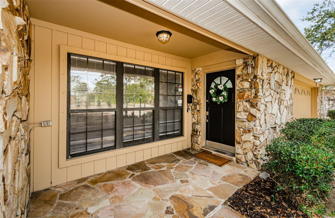
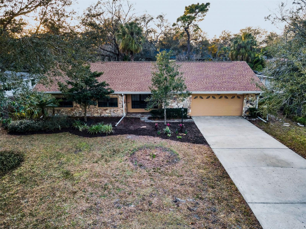
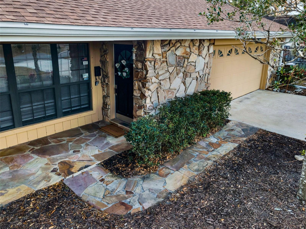
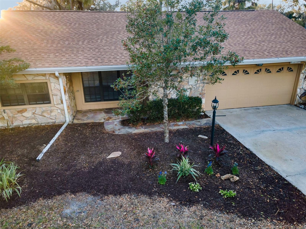
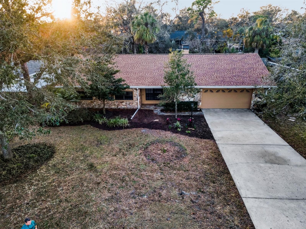
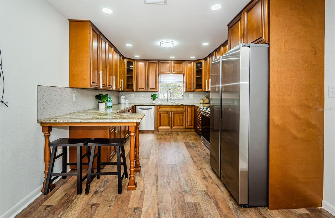
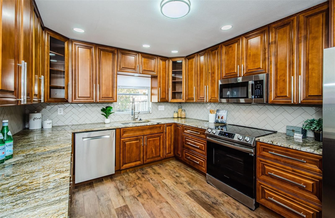
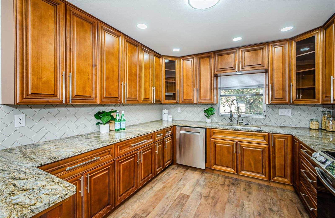
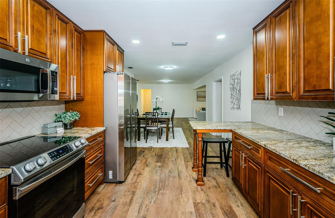
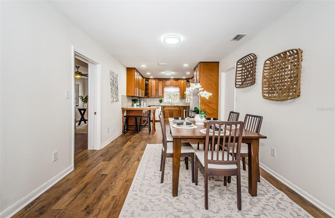
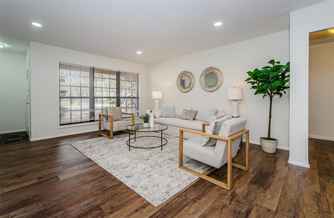
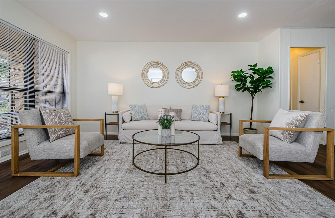
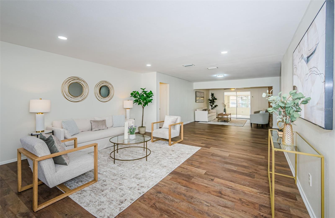
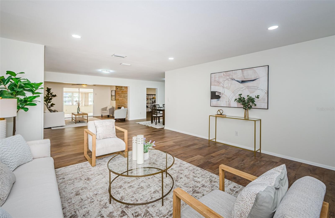
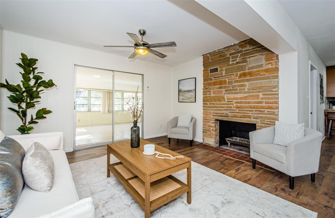
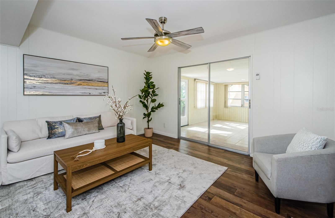
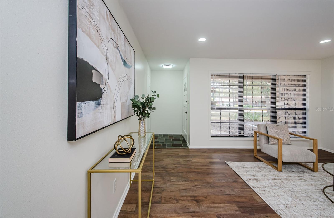
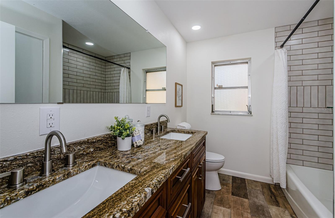
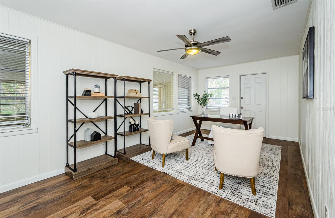
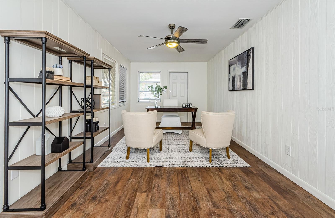
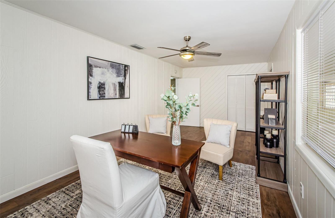
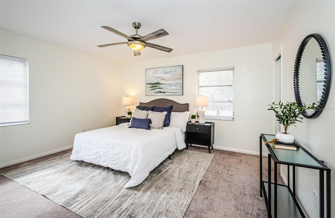
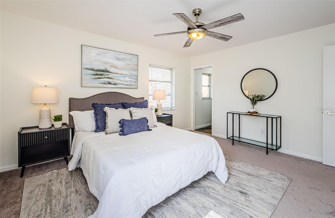
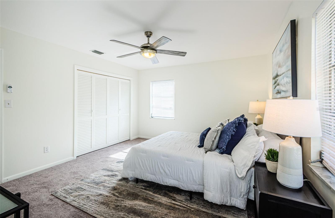
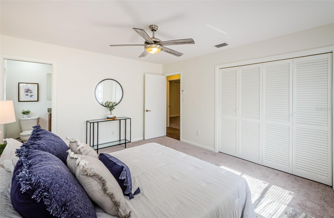
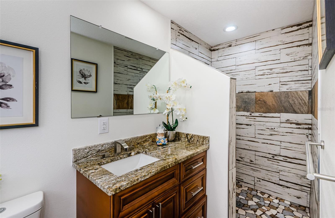
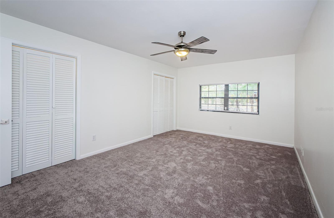
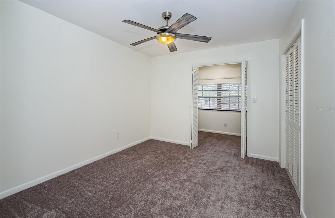
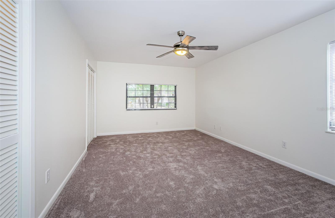
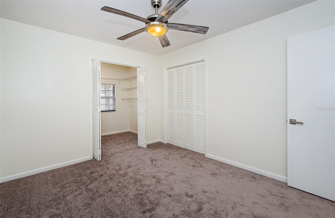
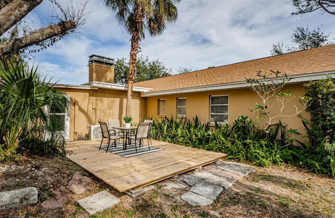
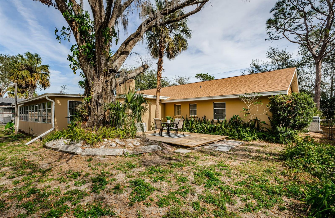
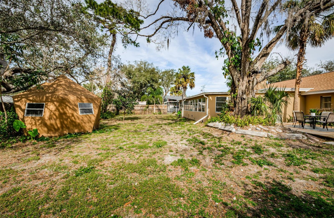
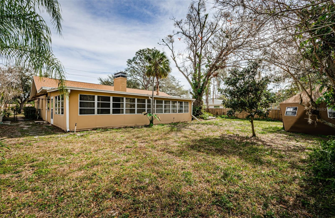
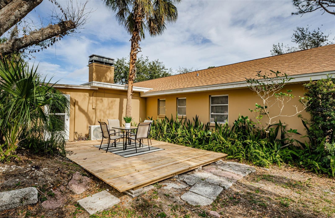
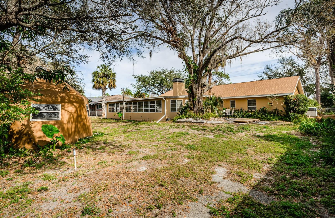
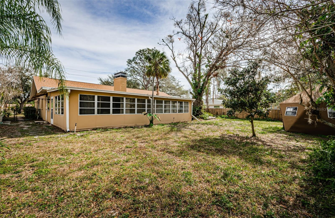
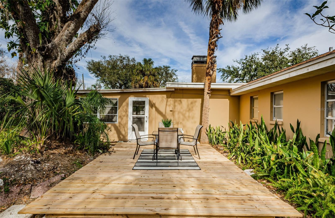
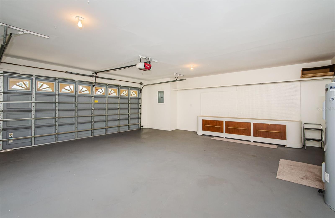
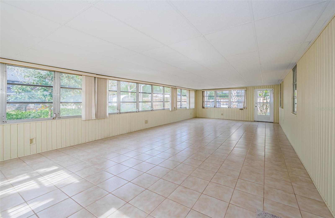
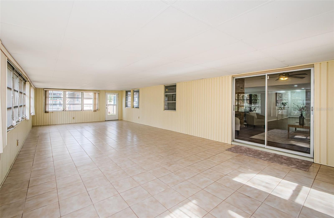
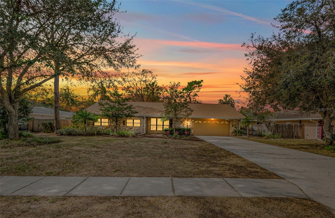
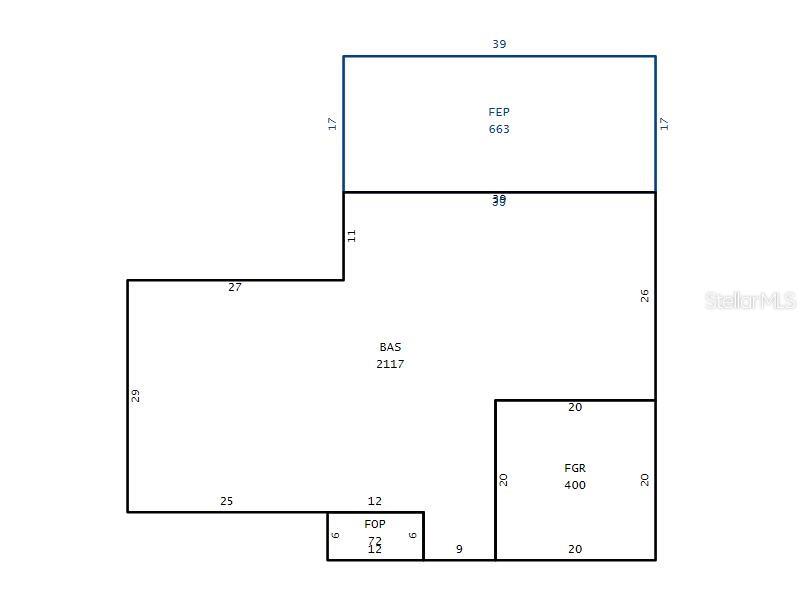












- MLS#: TB8343902 ( Residential )
- Street Address: 12708 52nd Street
- Viewed: 2
- Price: $475,000
- Price sqft: $146
- Waterfront: No
- Year Built: 1966
- Bldg sqft: 3252
- Bedrooms: 4
- Total Baths: 2
- Full Baths: 2
- Garage / Parking Spaces: 2
- Days On Market: 5
- Additional Information
- Geolocation: 28.0628 / -82.3979
- County: HILLSBOROUGH
- City: TEMPLE TERRACE
- Zipcode: 33617
- Subdivision: Pleasant Dale
- Elementary School: Pizzo
- Middle School: Greco
- High School: King
- Provided by: COLDWELL BANKER REALTY
- Contact: Joanne Kelley
- 813-977-3500

- DMCA Notice
-
DescriptionThis beautiful four bedroom, two bath home features a semi open layout with an extra large finished porch. The kitchen boasts granite countertops and brand new stainless steel appliances. Spacious bedrooms and ample closet space provide plenty of storage. Recent upgrades include a new roof in 2023, hot water heater 2023 AC estimated 10 years (has been fully serviced), and the septic system has been inspected, with a new drain field installed. Located in a neighborhood with spacious lots and mature landscaping, this home offers a peaceful, rural feel while still providing the convenience of city living. It is within walking distance of USF, just five minutes from shopping and dining, and close to top medical facilities. The area is home to a variety of top rated public and private schools, including IB, magnet, Montessori, and charter schools. Easy access to multiple highways makes commuting a breeze, with downtown Tampa and Tampa International Airport less than 30 minutes away. As a bonus, new homeowners will enjoy a complimentary three month social membership to the historic Temple Terrace Golf & Country Club, which includes access to social events, a poolside bar & grill, and one complimentary round of golf per month. Additionally, homeowners and guests can take advantage of an optional membership to the Temple Terrace Family Recreation Center, featuring multiple swimming pools, volleyball and basketball courts, tennis courts, a state of the art gym, playgrounds, and more.
All
Similar
Features
Appliances
- Built-In Oven
- Cooktop
- Dishwasher
- Dryer
- Electric Water Heater
- Microwave
- Range Hood
- Refrigerator
- Washer
Home Owners Association Fee
- 0.00
Carport Spaces
- 0.00
Close Date
- 0000-00-00
Cooling
- Central Air
Country
- US
Covered Spaces
- 0.00
Exterior Features
- Sidewalk
- Sliding Doors
Fencing
- Chain Link
Flooring
- Carpet
- Ceramic Tile
Furnished
- Furnished
Garage Spaces
- 2.00
Heating
- Central
High School
- King-HB
Interior Features
- Ceiling Fans(s)
- Living Room/Dining Room Combo
Legal Description
- PLEASANT DALE LOT 18 BLOCK 1
Levels
- One
Living Area
- 2780.00
Lot Features
- City Limits
- Sidewalk
- Paved
Middle School
- Greco-HB
Area Major
- 33617 - Tampa / Temple Terrace
Net Operating Income
- 0.00
Occupant Type
- Vacant
Parcel Number
- 037068-0000
Parking Features
- Garage Door Opener
Possession
- Close of Escrow
Property Condition
- Completed
Property Type
- Residential
Roof
- Shingle
School Elementary
- Pizzo-HB
Sewer
- Septic Tank
Style
- Ranch
Tax Year
- 2024
Township
- 28
Utilities
- Electricity Connected
Virtual Tour Url
- https://www.propertypanorama.com/instaview/stellar/TB8343902
Water Source
- Public
Year Built
- 1966
Zoning Code
- R-9
Listing Data ©2025 Greater Fort Lauderdale REALTORS®
Listings provided courtesy of The Hernando County Association of Realtors MLS.
Listing Data ©2025 REALTOR® Association of Citrus County
Listing Data ©2025 Royal Palm Coast Realtor® Association
The information provided by this website is for the personal, non-commercial use of consumers and may not be used for any purpose other than to identify prospective properties consumers may be interested in purchasing.Display of MLS data is usually deemed reliable but is NOT guaranteed accurate.
Datafeed Last updated on February 6, 2025 @ 12:00 am
©2006-2025 brokerIDXsites.com - https://brokerIDXsites.com
Sign Up Now for Free!X
Call Direct: Brokerage Office: Mobile: 352.442.9386
Registration Benefits:
- New Listings & Price Reduction Updates sent directly to your email
- Create Your Own Property Search saved for your return visit.
- "Like" Listings and Create a Favorites List
* NOTICE: By creating your free profile, you authorize us to send you periodic emails about new listings that match your saved searches and related real estate information.If you provide your telephone number, you are giving us permission to call you in response to this request, even if this phone number is in the State and/or National Do Not Call Registry.
Already have an account? Login to your account.
