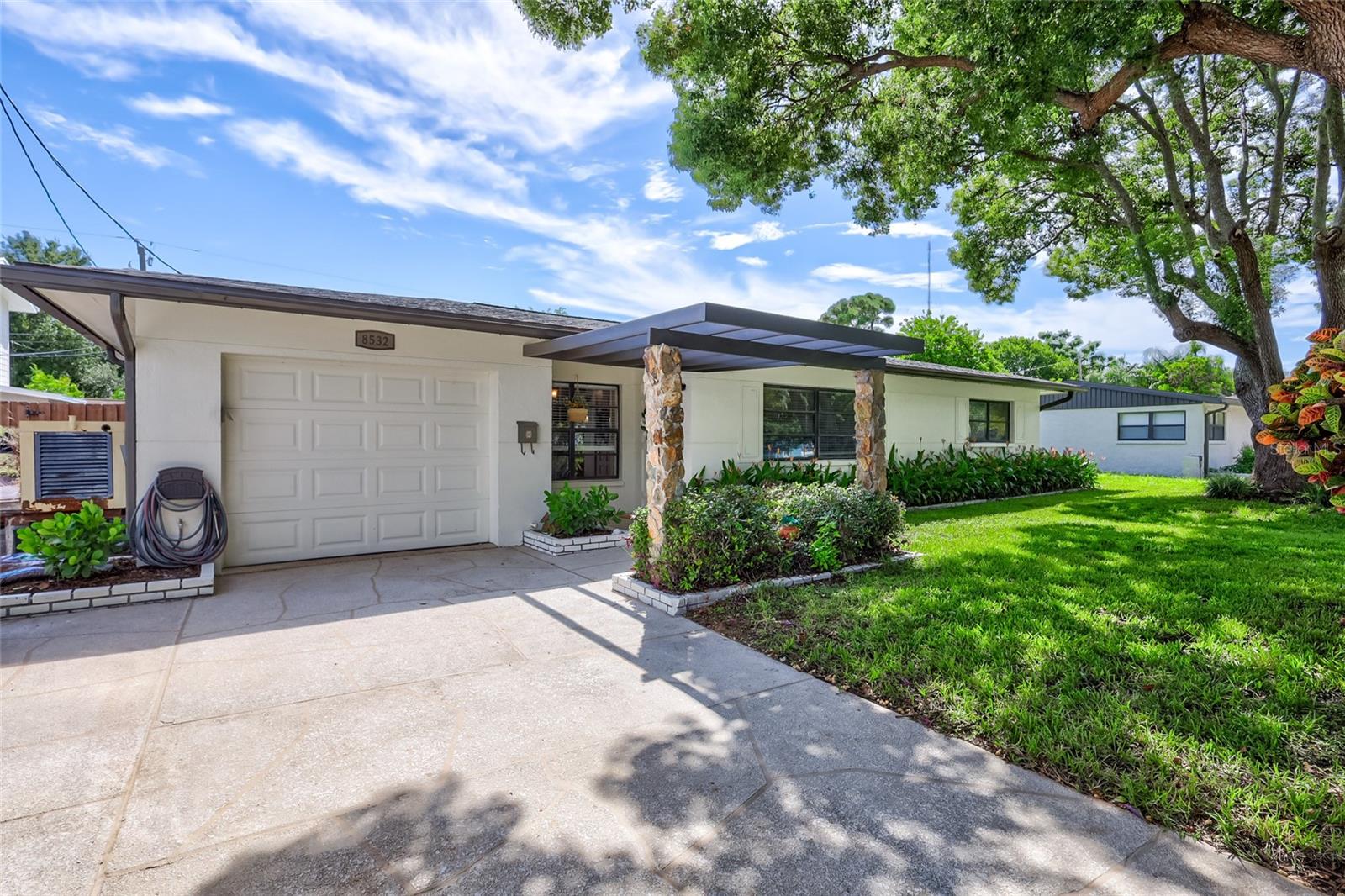Share this property:
Contact Julie Ann Ludovico
Schedule A Showing
Request more information
- Home
- Property Search
- Search results
- 8532 Kumquat Avenue, SEMINOLE, FL 33777
Property Photos

































































- MLS#: TB8343921 ( Residential )
- Street Address: 8532 Kumquat Avenue
- Viewed: 188
- Price: $575,000
- Price sqft: $226
- Waterfront: No
- Year Built: 1958
- Bldg sqft: 2545
- Bedrooms: 4
- Total Baths: 3
- Full Baths: 3
- Garage / Parking Spaces: 1
- Days On Market: 148
- Additional Information
- Geolocation: 27.8491 / -82.7571
- County: PINELLAS
- City: SEMINOLE
- Zipcode: 33777
- Subdivision: Cross Bayou Estates 1st Add
- Elementary School: Bardmoor
- Middle School: Osceola
- High School: Dixie Hollins
- Provided by: LPT REALTY LLC
- Contact: Andrew Duncan
- 813-359-8990

- DMCA Notice
-
DescriptionDive into the Florida lifestyle with this stunning 4 bedroom, 3 bathroom pool home in the heart of Seminole! Spanning 2,092 square feet, this property combines style, comfort, and functionality. Nestled on a generous 0.20 acre lot, this home boasts no HOA and is located in a no flood zone, providing peace of mind and ultimate flexibility. Step inside to a bright and open concept layout featuring tile flooring throughout, with laminate flooring in all bedrooms for a warm touch. The upgraded kitchen is complete with granite countertops, solid maple wood cabinets, a breakfast bar, and a built in wine rack. All appliances are included, and the adjacent dining room is perfect for family meals or entertaining. The home offers both a living room and a spacious family room, the latter featuring a cozy stone fireplace, expansive windows, and double glass doors that open to the outdoor oasis. Two master suites provide exceptional comfort and privacy. The primary master bedroom includes an ensuite with granite countertops and a walk in closet, while the second master suite features its own separate A/C unit, water heater, and double sliders leading directly to the pool area. One of the secondary bedrooms is generously sized, while the other offers a cozy space that can serve as a bedroom, office, or flex spacemaking this home perfect for families or multi generational living. The outdoor space is a showstopper, with a large inground pool, a new pool pump, and a covered patio ideal for relaxing or entertaining. The exterior was freshly painted last year, and the home includes a whole house water softener system for added convenience. Additional features include a 1 car garage with epoxy coated flooring, a dedicated laundry room with exterior access, and a roof replaced in 2009. Located in a prime Seminole location, this property combines modern upgrades, thoughtful design, and the ideal outdoor space to make it your Florida dream home. Don't miss outschedule your showing today! ***Quick closing available!***Preferred Lender is offering a rate buydown at no cost***
All
Similar
Features
Appliances
- Built-In Oven
- Disposal
- Electric Water Heater
- Kitchen Reverse Osmosis System
- Refrigerator
- Water Filtration System
Home Owners Association Fee
- 0.00
Carport Spaces
- 0.00
Close Date
- 0000-00-00
Cooling
- Central Air
Country
- US
Covered Spaces
- 0.00
Exterior Features
- Rain Barrel/Cistern(s)
- Rain Gutters
- Sliding Doors
- Sprinkler Metered
Fencing
- Fenced
Flooring
- Laminate
- Tile
Garage Spaces
- 1.00
Heating
- Central
High School
- Dixie Hollins High-PN
Insurance Expense
- 0.00
Interior Features
- Built-in Features
- Ceiling Fans(s)
- Eat-in Kitchen
- Open Floorplan
- Solid Surface Counters
- Solid Wood Cabinets
- Stone Counters
- Walk-In Closet(s)
Legal Description
- CROSS BAYOU ESTATES 1ST ADD BLK M
- LOT 30
Levels
- One
Living Area
- 2092.00
Middle School
- Osceola Middle-PN
Area Major
- 33777 - Seminole/Largo
Net Operating Income
- 0.00
Occupant Type
- Owner
Open Parking Spaces
- 0.00
Other Expense
- 0.00
Parcel Number
- 24-30-15-19404-013-0300
Parking Features
- Driveway
- Garage Door Opener
Pool Features
- In Ground
Property Type
- Residential
Roof
- Shingle
School Elementary
- Bardmoor Elementary-PN
Sewer
- Public Sewer
Tax Year
- 2024
Township
- 30
Utilities
- BB/HS Internet Available
- Cable Available
- Cable Connected
- Electricity Available
- Electricity Connected
- Public
- Sewer Available
- Sprinkler Well
Views
- 188
Water Source
- Public
Year Built
- 1958
Zoning Code
- R-2
Listing Data ©2025 Greater Fort Lauderdale REALTORS®
Listings provided courtesy of The Hernando County Association of Realtors MLS.
Listing Data ©2025 REALTOR® Association of Citrus County
Listing Data ©2025 Royal Palm Coast Realtor® Association
The information provided by this website is for the personal, non-commercial use of consumers and may not be used for any purpose other than to identify prospective properties consumers may be interested in purchasing.Display of MLS data is usually deemed reliable but is NOT guaranteed accurate.
Datafeed Last updated on June 26, 2025 @ 12:00 am
©2006-2025 brokerIDXsites.com - https://brokerIDXsites.com
Sign Up Now for Free!X
Call Direct: Brokerage Office: Mobile: 352.442.9386
Registration Benefits:
- New Listings & Price Reduction Updates sent directly to your email
- Create Your Own Property Search saved for your return visit.
- "Like" Listings and Create a Favorites List
* NOTICE: By creating your free profile, you authorize us to send you periodic emails about new listings that match your saved searches and related real estate information.If you provide your telephone number, you are giving us permission to call you in response to this request, even if this phone number is in the State and/or National Do Not Call Registry.
Already have an account? Login to your account.
