Share this property:
Contact Julie Ann Ludovico
Schedule A Showing
Request more information
- Home
- Property Search
- Search results
- 26932 Sea Breeze Way, WESLEY CHAPEL, FL 33544
Property Photos
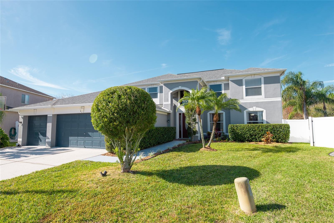

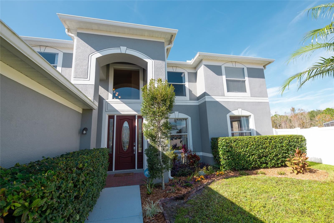
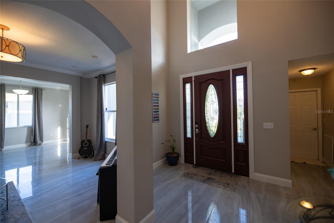
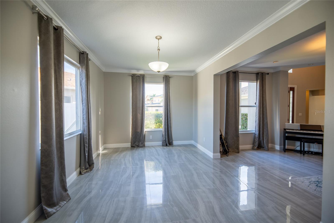
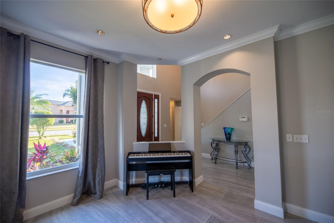
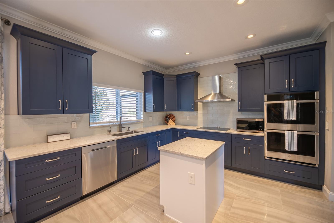
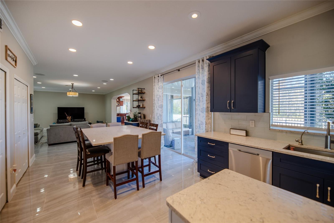
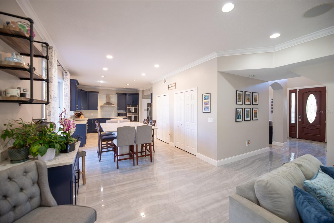
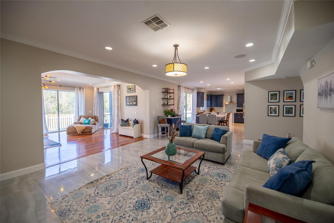
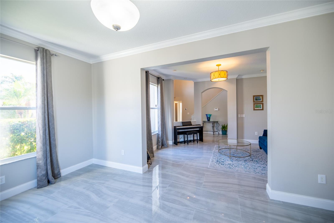
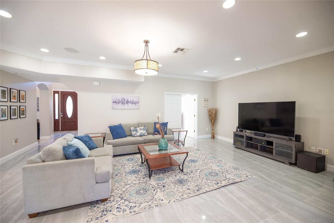
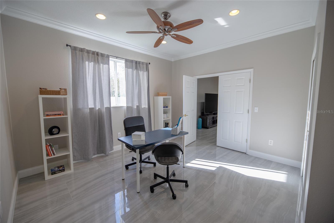
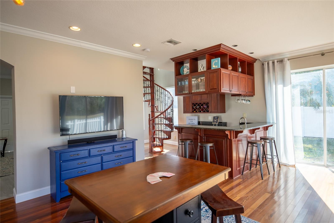
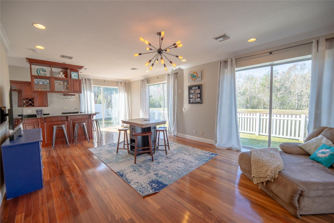
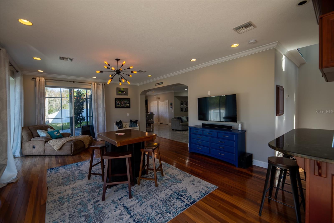
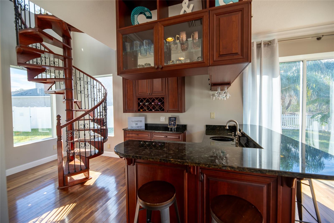
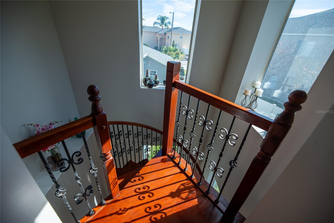
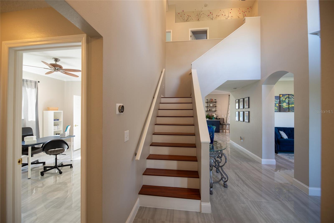
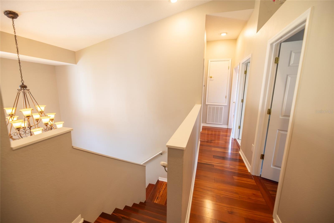
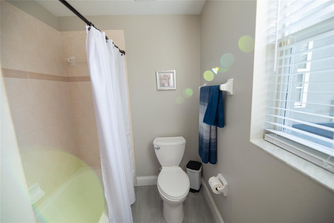
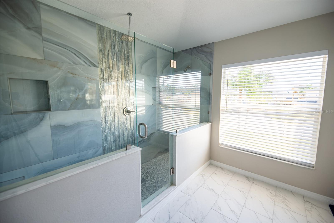
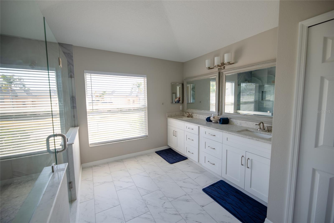
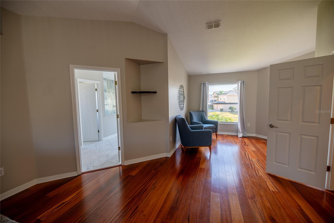
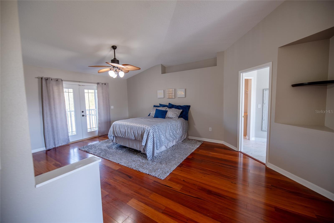
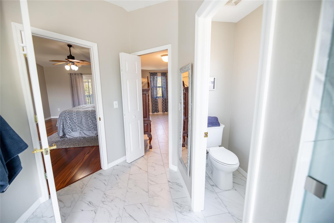
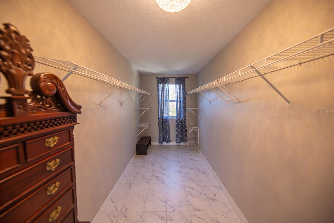
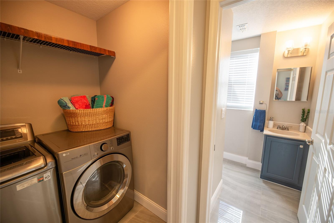
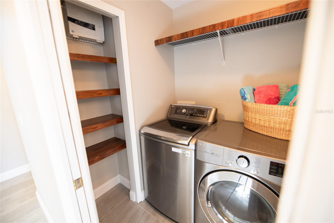
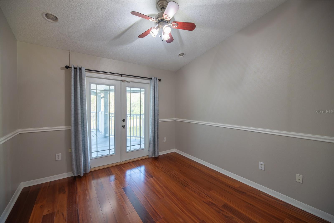
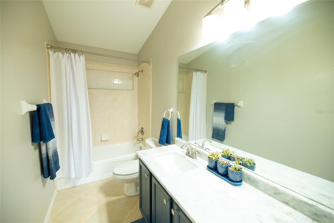
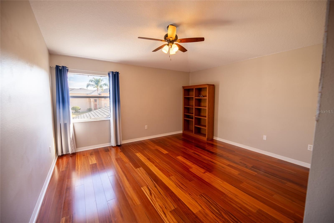
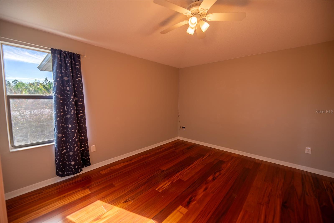
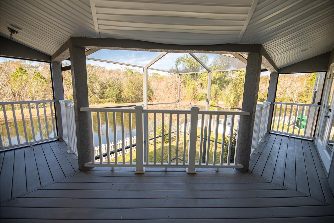
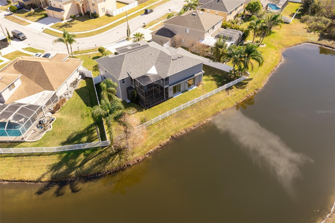
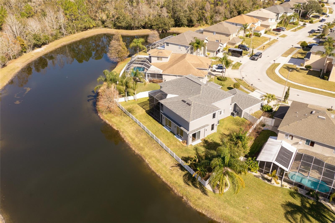
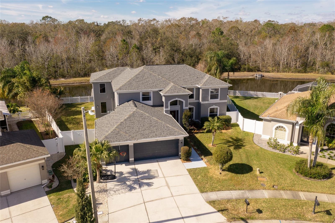
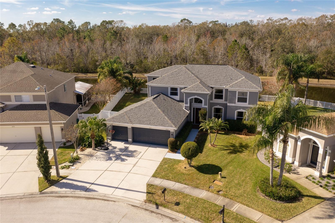
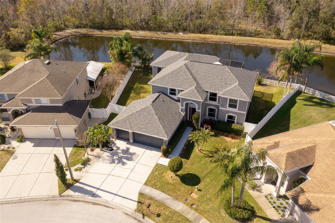
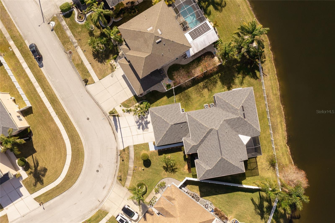
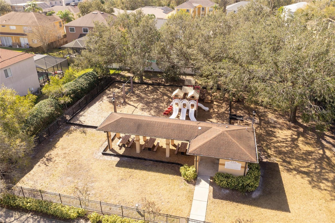
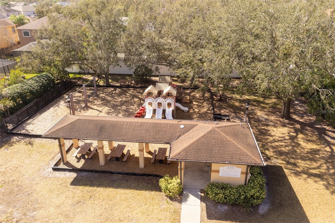
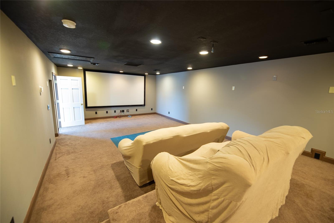
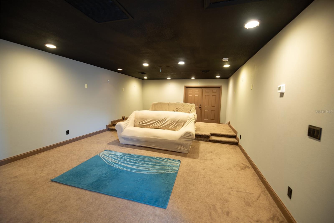
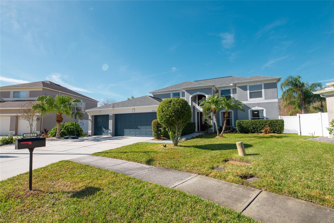
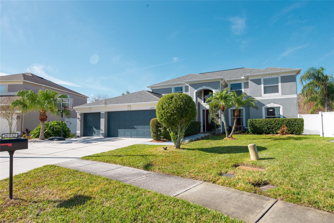
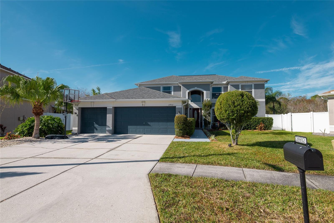
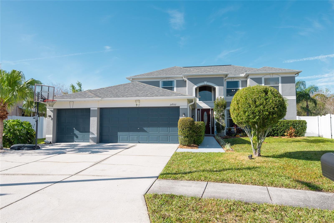
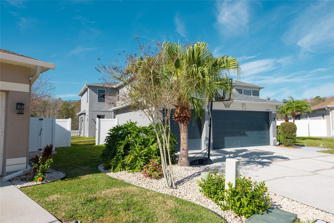
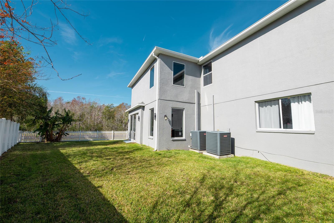
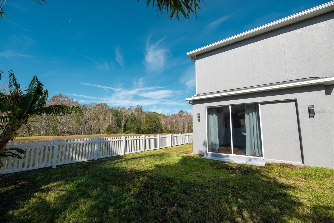
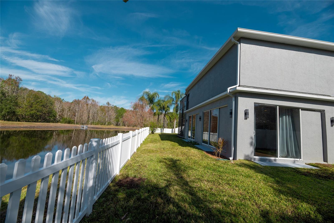
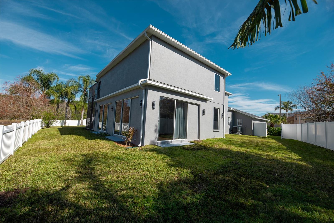
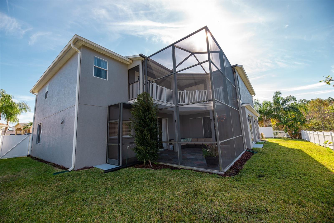
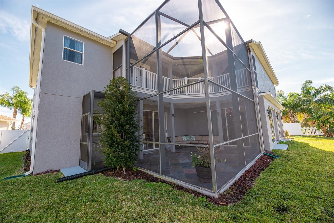
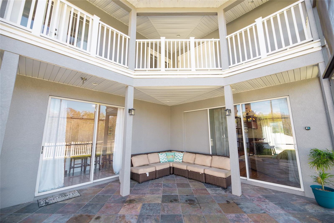
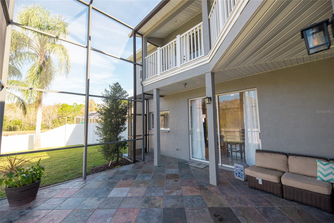
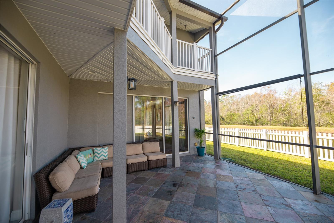
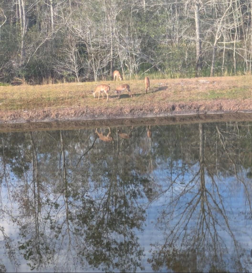
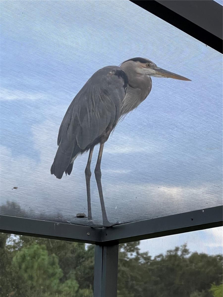

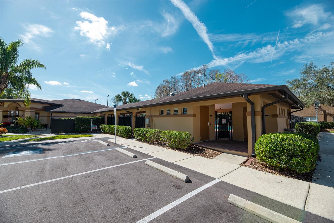
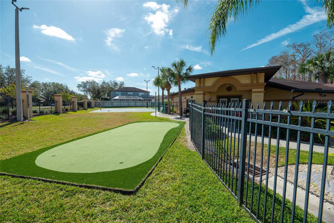
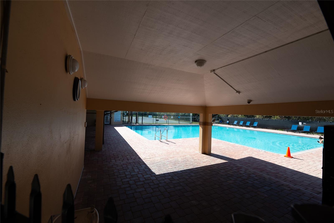
- MLS#: TB8343940 ( Residential )
- Street Address: 26932 Sea Breeze Way
- Viewed: 333
- Price: $865,000
- Price sqft: $170
- Waterfront: Yes
- Wateraccess: Yes
- Waterfront Type: Pond
- Year Built: 2002
- Bldg sqft: 5097
- Bedrooms: 5
- Total Baths: 3
- Full Baths: 3
- Garage / Parking Spaces: 3
- Days On Market: 227
- Additional Information
- Geolocation: 28.1737 / -82.3709
- County: PASCO
- City: WESLEY CHAPEL
- Zipcode: 33544
- Subdivision: Northwood
- Middle School: John Long
- High School: Wiregrass Ranch
- Provided by: BAST COMMERCIAL GROUP
- Contact: Karina Pimentel
- 813-728-6757

- DMCA Notice
-
Description**MOTIVATED SELLER** NOW OFFERING A $10,000 CONCESSION to BUYERS! Use it for closing costs or to buy down your interest rate, and make this STUNNING 5 Bedroom in Wesley Chapel YOURS! Make this your dream home in the heart of Wesley Chapel! This fully renovated residence offers an abundance of space and luxurious features, perfect for a growing family and entertaining guests. Key Features 5 Spacious Bedrooms: Ample room for family members and guests, ensuring everyone has their own private space. 3 Modern Bathrooms: Each bathroom has been thoughtfully updated with contemporary fixtures and finishes. 4, 481 Square Feet: Enjoy generous living spaces that provide comfort and versatility for all your needs. Gourmet Kitchen: Featuring a custom island, this kitchen is a chef's paradise. It's perfect for preparing meals and hosting gatherings. Movie Theatre Room: Experience cinematic entertainment right at home with a dedicated theatre room, ideal for movie nights and sports events. Bonus Bar Area: An entertainer's delight, the bar area offers a stylish space to serve drinks and socialize with friends and family. Fully Renovated Interior and Exterior: Every inch of this home has been meticulously updated, showcasing modern style and impeccable craftsmanship. Ideal for Families and Entertaining. This home is ready for your family to move in and start creating lasting memories. The expansive living areas and special amenities make it an entertainer's paradise, while the serene surroundings of Wesley Chapel provide a tranquil retreat from the hustle and bustle. Just minutes away from the Tampa Premium Outlets, Epperson Lagoon, Wiregrass Mall, and Tampa Bay. Don't miss the opportunity to own this exceptional home. Schedule a viewing today and experience the perfect blend of sophistication and comfort!
All
Similar
Features
Waterfront Description
- Pond
Appliances
- Bar Fridge
- Built-In Oven
- Convection Oven
- Cooktop
- Dishwasher
- Disposal
- Dryer
- Microwave
- Range Hood
- Refrigerator
- Washer
Association Amenities
- Basketball Court
- Clubhouse
- Playground
- Pool
- Recreation Facilities
- Tennis Court(s)
Home Owners Association Fee
- 160.00
Association Name
- Cindy Riner
Carport Spaces
- 0.00
Close Date
- 0000-00-00
Cooling
- Central Air
Country
- US
Covered Spaces
- 0.00
Exterior Features
- Sliding Doors
Fencing
- Fenced
Flooring
- Carpet
- Ceramic Tile
- Luxury Vinyl
- Wood
Garage Spaces
- 3.00
Heating
- Electric
High School
- Wiregrass Ranch High-PO
Insurance Expense
- 0.00
Interior Features
- Cathedral Ceiling(s)
- Ceiling Fans(s)
- Eat-in Kitchen
- Open Floorplan
- PrimaryBedroom Upstairs
- Thermostat
- Walk-In Closet(s)
- Wet Bar
Legal Description
- NORTHWOOD UNIT 5 PB 38 PGS 145-147 LOT 33 BLOCK H
Levels
- Two
Living Area
- 4481.00
Middle School
- John Long Middle-PO
Area Major
- 33544 - Zephyrhills/Wesley Chapel
Net Operating Income
- 0.00
Occupant Type
- Vacant
Open Parking Spaces
- 0.00
Other Expense
- 0.00
Parcel Number
- 19-26-35-0020-00H00-0330
Parking Features
- Covered
- Driveway
- Workshop in Garage
Pets Allowed
- Yes
Property Type
- Residential
Roof
- Shingle
Sewer
- Public Sewer
Tax Year
- 2023
Township
- 26
Utilities
- BB/HS Internet Available
- Cable Connected
- Electricity Connected
- Public
- Sewer Connected
- Water Available
Views
- 333
Water Source
- Public
Year Built
- 2002
Zoning Code
- MPUD
Listing Data ©2025 Greater Fort Lauderdale REALTORS®
Listings provided courtesy of The Hernando County Association of Realtors MLS.
Listing Data ©2025 REALTOR® Association of Citrus County
Listing Data ©2025 Royal Palm Coast Realtor® Association
The information provided by this website is for the personal, non-commercial use of consumers and may not be used for any purpose other than to identify prospective properties consumers may be interested in purchasing.Display of MLS data is usually deemed reliable but is NOT guaranteed accurate.
Datafeed Last updated on September 16, 2025 @ 12:00 am
©2006-2025 brokerIDXsites.com - https://brokerIDXsites.com
Sign Up Now for Free!X
Call Direct: Brokerage Office: Mobile: 352.442.9386
Registration Benefits:
- New Listings & Price Reduction Updates sent directly to your email
- Create Your Own Property Search saved for your return visit.
- "Like" Listings and Create a Favorites List
* NOTICE: By creating your free profile, you authorize us to send you periodic emails about new listings that match your saved searches and related real estate information.If you provide your telephone number, you are giving us permission to call you in response to this request, even if this phone number is in the State and/or National Do Not Call Registry.
Already have an account? Login to your account.
