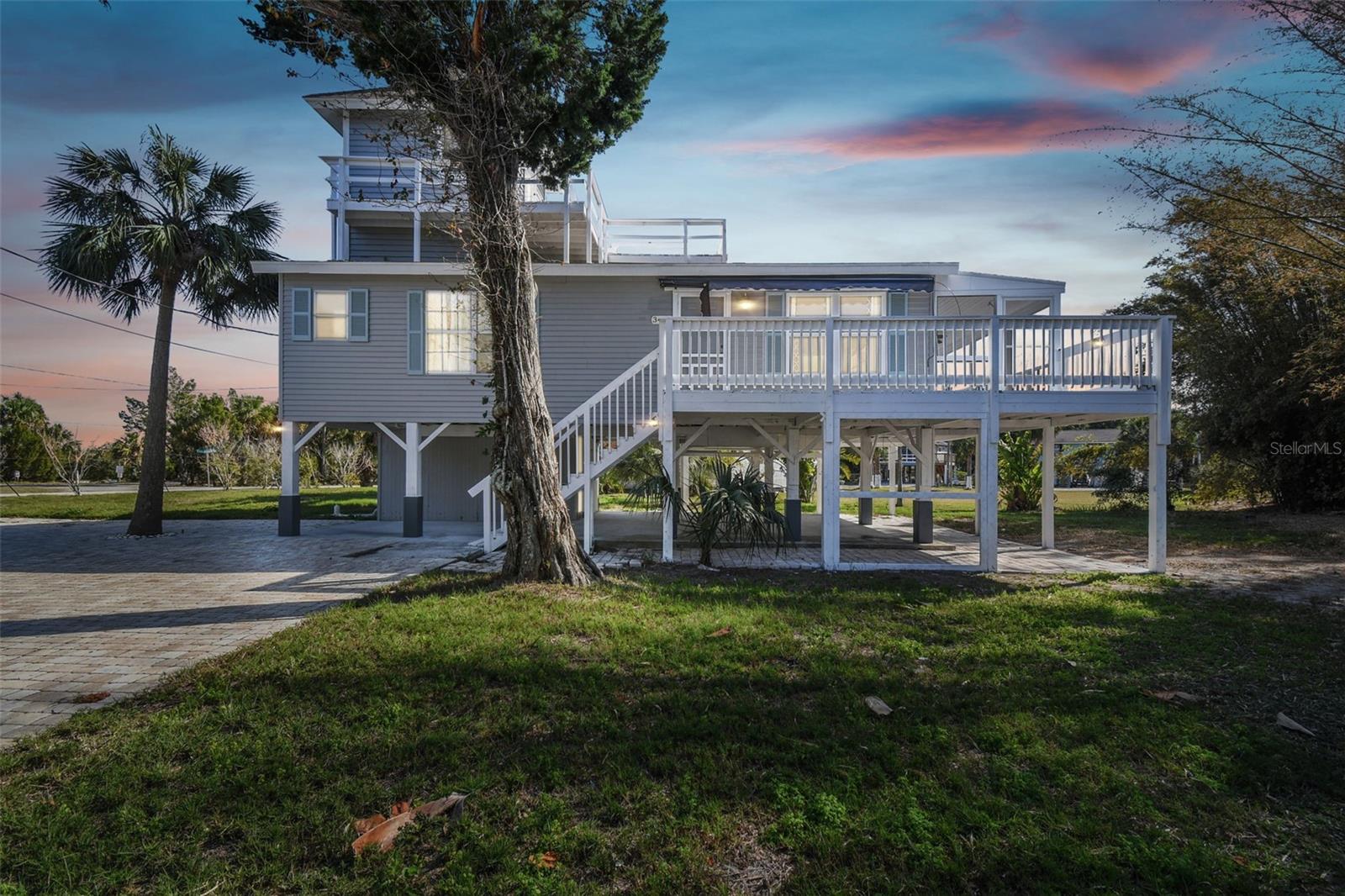Share this property:
Contact Julie Ann Ludovico
Schedule A Showing
Request more information
- Home
- Property Search
- Search results
- 3476 Tidewater Drive, WEEKI WACHEE, FL 34607
Property Photos





































































- MLS#: TB8344314 ( Residential )
- Street Address: 3476 Tidewater Drive
- Viewed: 96
- Price: $499,900
- Price sqft: $208
- Waterfront: No
- Year Built: 1973
- Bldg sqft: 2400
- Bedrooms: 3
- Total Baths: 3
- Full Baths: 3
- Days On Market: 132
- Additional Information
- Geolocation: 28.5732 / -82.6545
- County: HERNANDO
- City: WEEKI WACHEE
- Zipcode: 34607
- Subdivision: Pine Island Rep
- Provided by: NEXTHOME BY THE BAY
- Contact: Vibha Shevade
- 813-789-5555

- DMCA Notice
-
DescriptionWelcome to your cozy retreat in Pine Island! This charming 3 bedroom, 3 bathroom home on an oversized lot offers an inviting atmosphere and stunning water views of the Gulf from the third floor of this three story elevated residence. As you enter, you'll find a well appointed kitchen that overlooks the open living and dining area, making it perfect for entertaining and family gatherings. The kitchen features beautiful tile countertops, stainless steel appliances, and a stylish backsplash that adds a modern touch to the space. The living room seamlessly connects to a spacious wrap around porch, ideal for relaxing and enjoying the scenic views. Built in shelves provide convenient storage while also showcasing your favorite decor and accommodating your TV setup. On the second floor, the primary bedroom is a tranquil retreat with its ceiling fan, stylish ceramic flooring, and ample natural light. The en suite bathroom boasts a walk in shower, providing a private oasis to unwind. The secondary bedroom also features ceramic tile flooring and a ceiling fan, ensuring comfort and practicality for family or guests. Head up to the third floor, where you'll find an incredible private room with its own bath a perfect space for guests, a home office, or a personal hideaway. Experience the perfect blend of comfort and coastal living in this delightful Pine Island home! Schedule your tour today and make it your own.
All
Similar
Features
Appliances
- Cooktop
- Dishwasher
- Disposal
- Refrigerator
Home Owners Association Fee
- 40.00
Home Owners Association Fee Includes
- Other
Association Name
- Pine Island
Association Phone
- Pine Island
Carport Spaces
- 0.00
Close Date
- 0000-00-00
Cooling
- Central Air
Country
- US
Covered Spaces
- 0.00
Exterior Features
- Irrigation System
- Private Mailbox
- Sliding Doors
Flooring
- Ceramic Tile
Furnished
- Furnished
Garage Spaces
- 0.00
Heating
- Central
Insurance Expense
- 0.00
Interior Features
- Cathedral Ceiling(s)
- Ceiling Fans(s)
- Living Room/Dining Room Combo
- Open Floorplan
- Split Bedroom
- Thermostat
Legal Description
- PINE ISLAND REPLAT OF PINE ISLAND LOTS 54 + 55
Levels
- Three Or More
Living Area
- 1104.00
Lot Features
- Cul-De-Sac
- Landscaped
- Oversized Lot
Area Major
- 34607 - Spring Hl/Brksville/WeekiWachee/Hernando B
Net Operating Income
- 0.00
Occupant Type
- Vacant
Open Parking Spaces
- 0.00
Other Expense
- 0.00
Other Structures
- Storage
Parcel Number
- R13-222-16-3030-0000-0540
Parking Features
- Boat
- Circular Driveway
- Curb Parking
- Driveway
- Ground Level
- Oversized
Pets Allowed
- Yes
Property Type
- Residential
Roof
- Shingle
Sewer
- None
Tax Year
- 2024
Township
- 22S
Utilities
- Cable Available
- Electricity Available
View
- Trees/Woods
- Water
Views
- 96
Virtual Tour Url
- https://www.propertypanorama.com/instaview/stellar/TB8344314
Water Source
- Public
Year Built
- 1973
Zoning Code
- VE
Listing Data ©2025 Greater Fort Lauderdale REALTORS®
Listings provided courtesy of The Hernando County Association of Realtors MLS.
Listing Data ©2025 REALTOR® Association of Citrus County
Listing Data ©2025 Royal Palm Coast Realtor® Association
The information provided by this website is for the personal, non-commercial use of consumers and may not be used for any purpose other than to identify prospective properties consumers may be interested in purchasing.Display of MLS data is usually deemed reliable but is NOT guaranteed accurate.
Datafeed Last updated on June 19, 2025 @ 12:00 am
©2006-2025 brokerIDXsites.com - https://brokerIDXsites.com
Sign Up Now for Free!X
Call Direct: Brokerage Office: Mobile: 352.442.9386
Registration Benefits:
- New Listings & Price Reduction Updates sent directly to your email
- Create Your Own Property Search saved for your return visit.
- "Like" Listings and Create a Favorites List
* NOTICE: By creating your free profile, you authorize us to send you periodic emails about new listings that match your saved searches and related real estate information.If you provide your telephone number, you are giving us permission to call you in response to this request, even if this phone number is in the State and/or National Do Not Call Registry.
Already have an account? Login to your account.
