Share this property:
Contact Julie Ann Ludovico
Schedule A Showing
Request more information
- Home
- Property Search
- Search results
- 455 Alt 19 S 268, PALM HARBOR, FL 34683
Property Photos
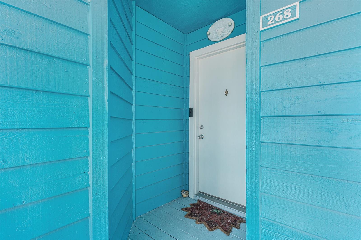

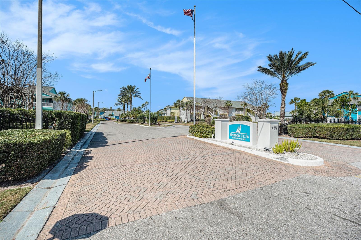
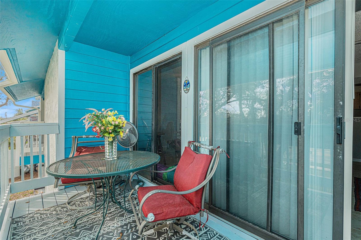
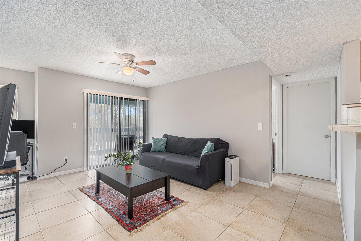
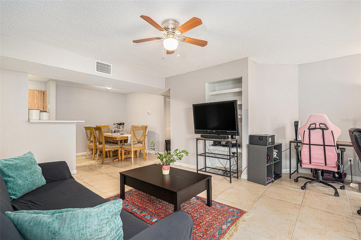
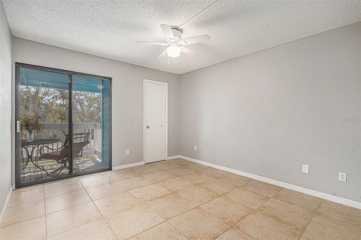
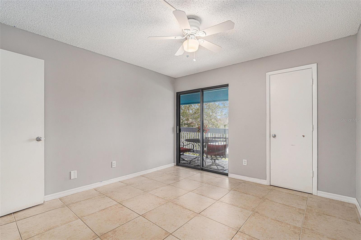
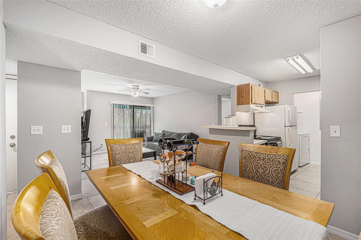
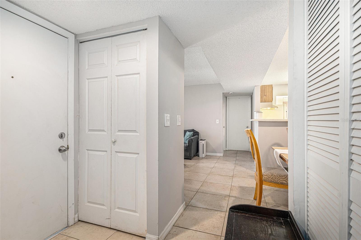
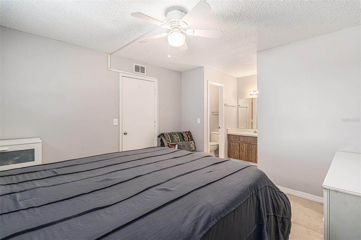
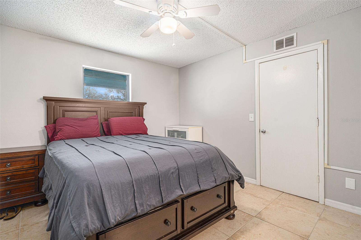
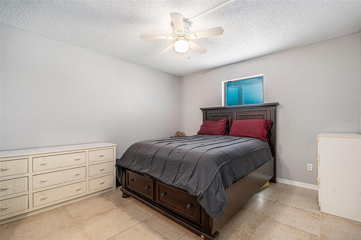
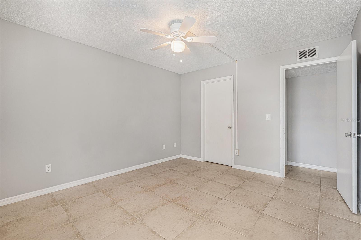
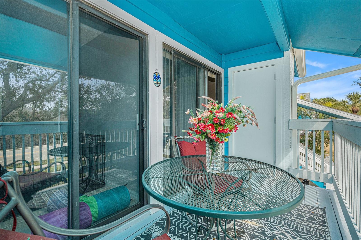
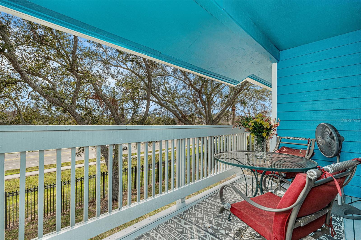
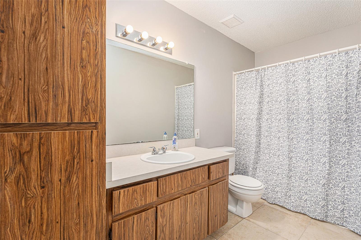
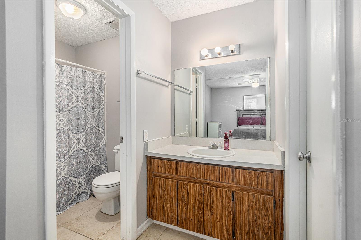
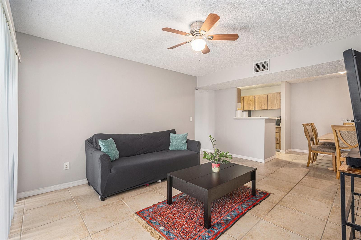
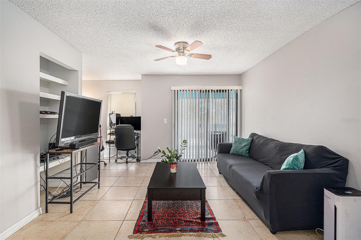
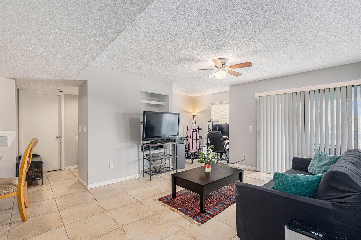
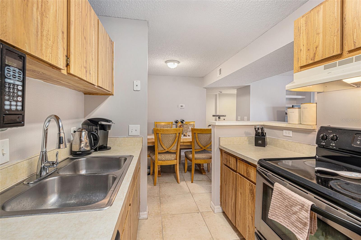
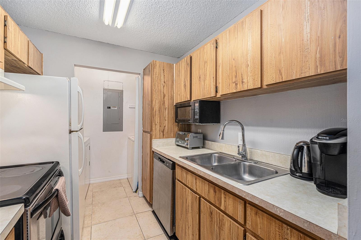
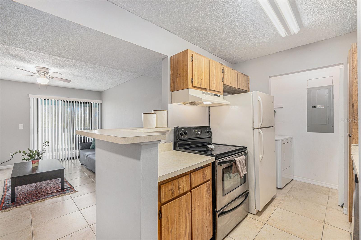
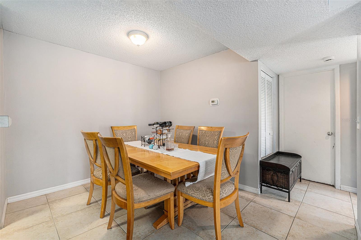
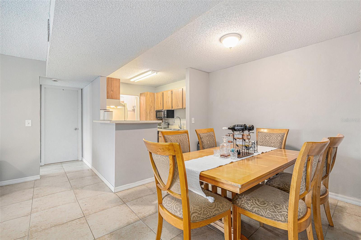
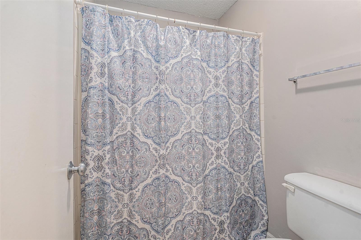
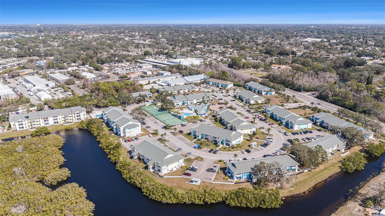
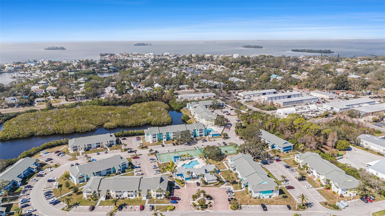
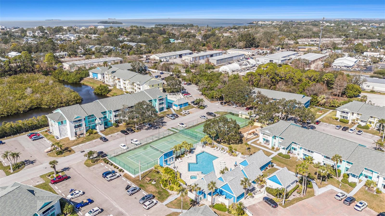
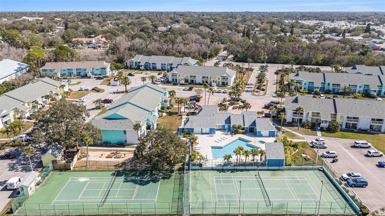
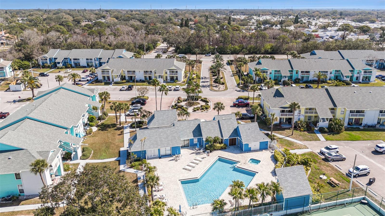
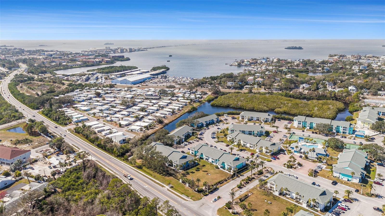
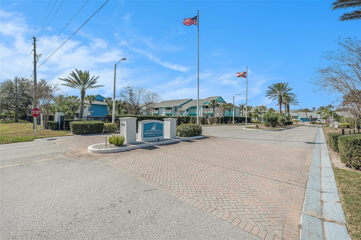
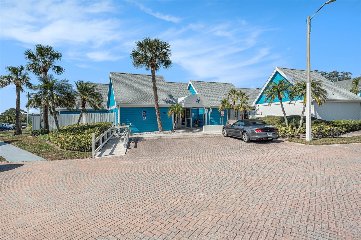
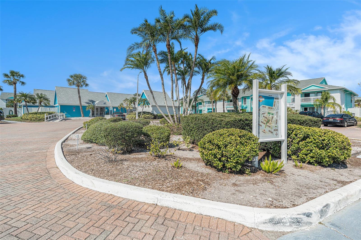
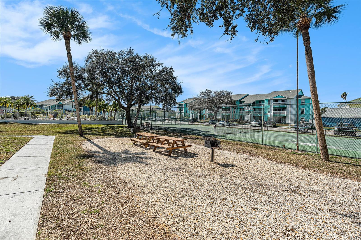
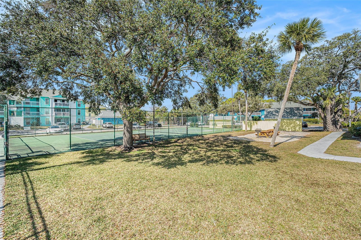
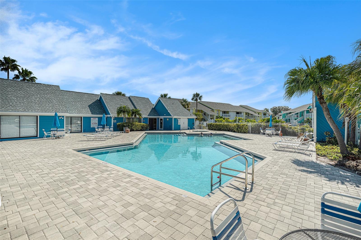
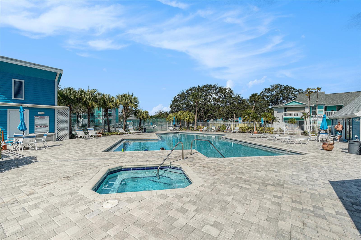
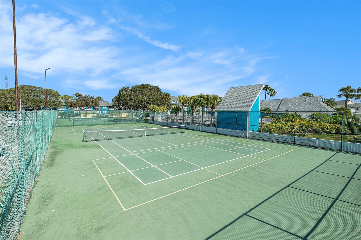
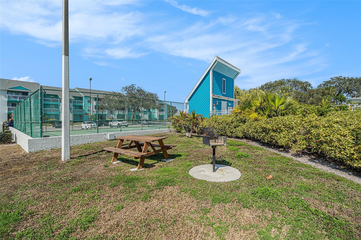
- MLS#: TB8344351 ( Residential )
- Street Address: 455 Alt 19 S 268
- Viewed: 107
- Price: $170,500
- Price sqft: $190
- Waterfront: No
- Year Built: 1985
- Bldg sqft: 898
- Bedrooms: 2
- Total Baths: 2
- Full Baths: 2
- Days On Market: 179
- Additional Information
- Geolocation: 28.0628 / -82.7734
- County: PINELLAS
- City: PALM HARBOR
- Zipcode: 34683
- Subdivision: Harbor Club Condo
- Building: Harbor Club Condo
- Elementary School: Ozona
- Middle School: Palm Harbor
- High School: Palm Harbor Univ
- Provided by: EXP REALTY LLC
- Contact: Norma Vargas, PA
- 888-883-8509

- DMCA Notice
-
DescriptionWelcome home to Harbor Club, a pet friendly community, your personal retreat in paradise! Imagine waking up each morning in this beautifully maintained 2 bedroom, 2 bath condo, bathed in natural Florida sunshine. Step into the bright and airy open floor plan, where the kitchen offers both functionality and style, including a double sink and convenient in unit laundry hookups. Sip your morning coffee on your private balcony, accessible from both the living room and primary bedroom, creating the perfect spot for quiet moments or evening relaxation. You'll also appreciate the additional storage space provided by attic accessan unexpected bonus for condo living! Life here means being steps away from endless recreation and relaxationtwo sparkling pools, tennis, basketball, and pickleball courts are right at your fingertips. Harbor Club isn't just a community; its a lifestyle. Bike or stroll along the nearby Pinellas Trail, explore charming Downtown Dunedin, or spend your weekends discovering local beaches, parks, and vibrant dining destinationsall just moments away. Experience the coastal charm and convenience you've dreamed of, perfectly placed in this pet friendly haven close to everything Florida living offers. Dont miss this opportunityschedule your showing today and start your next chapter in this vibrant coastal paradise!
All
Similar
Features
Appliances
- Dishwasher
- Microwave
- Range
- Refrigerator
Home Owners Association Fee
- 504.00
Home Owners Association Fee Includes
- Pool
- Escrow Reserves Fund
- Maintenance Structure
- Maintenance Grounds
- Pest Control
- Recreational Facilities
- Sewer
- Trash
- Water
Association Name
- Todd Whitlock
Association Phone
- 727-786-6864
Carport Spaces
- 0.00
Close Date
- 0000-00-00
Cooling
- Central Air
Country
- US
Covered Spaces
- 0.00
Exterior Features
- Sliding Doors
- Storage
Flooring
- Ceramic Tile
Garage Spaces
- 0.00
Heating
- Central
High School
- Palm Harbor Univ High-PN
Insurance Expense
- 0.00
Interior Features
- Ceiling Fans(s)
- Open Floorplan
- Walk-In Closet(s)
Legal Description
- HARBOR CLUB CONDO BLDG P
- UNIT 268
Levels
- One
Living Area
- 898.00
Middle School
- Palm Harbor Middle-PN
Area Major
- 34683 - Palm Harbor
Net Operating Income
- 0.00
Occupant Type
- Owner
Open Parking Spaces
- 0.00
Other Expense
- 0.00
Parcel Number
- 11-28-15-35853-016-2680
Pets Allowed
- Cats OK
- Dogs OK
- Number Limit
- Size Limit
- Yes
Property Type
- Residential
Roof
- Shingle
School Elementary
- Ozona Elementary-PN
Sewer
- Public Sewer
Tax Year
- 2024
Township
- 28
Unit Number
- 268
Utilities
- Public
Views
- 107
Virtual Tour Url
- https://www.propertypanorama.com/instaview/stellar/TB8344351
Water Source
- Public
Year Built
- 1985
Listing Data ©2025 Greater Fort Lauderdale REALTORS®
Listings provided courtesy of The Hernando County Association of Realtors MLS.
Listing Data ©2025 REALTOR® Association of Citrus County
Listing Data ©2025 Royal Palm Coast Realtor® Association
The information provided by this website is for the personal, non-commercial use of consumers and may not be used for any purpose other than to identify prospective properties consumers may be interested in purchasing.Display of MLS data is usually deemed reliable but is NOT guaranteed accurate.
Datafeed Last updated on August 11, 2025 @ 12:00 am
©2006-2025 brokerIDXsites.com - https://brokerIDXsites.com
Sign Up Now for Free!X
Call Direct: Brokerage Office: Mobile: 352.442.9386
Registration Benefits:
- New Listings & Price Reduction Updates sent directly to your email
- Create Your Own Property Search saved for your return visit.
- "Like" Listings and Create a Favorites List
* NOTICE: By creating your free profile, you authorize us to send you periodic emails about new listings that match your saved searches and related real estate information.If you provide your telephone number, you are giving us permission to call you in response to this request, even if this phone number is in the State and/or National Do Not Call Registry.
Already have an account? Login to your account.
