Share this property:
Contact Julie Ann Ludovico
Schedule A Showing
Request more information
- Home
- Property Search
- Search results
- 1661 Arbor Drive, CLEARWATER, FL 33756
Property Photos
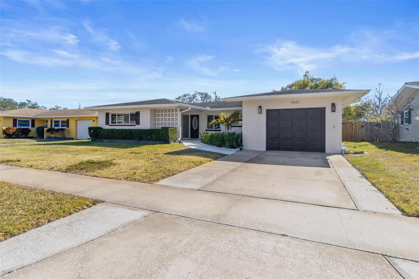

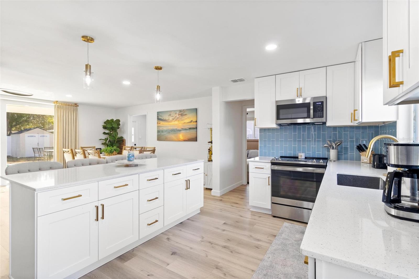
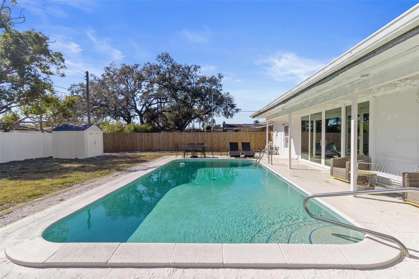
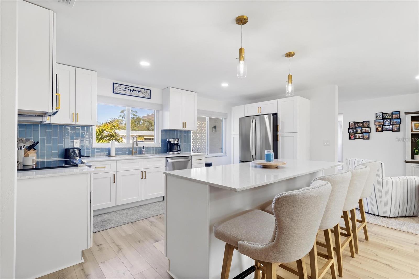
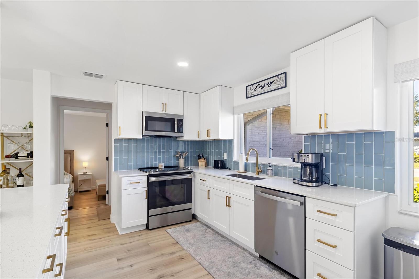
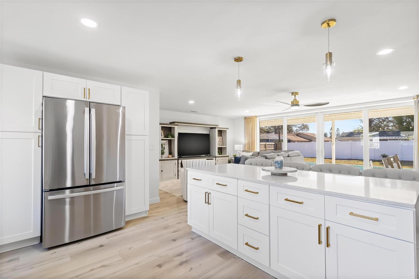
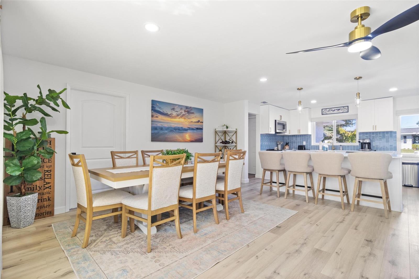
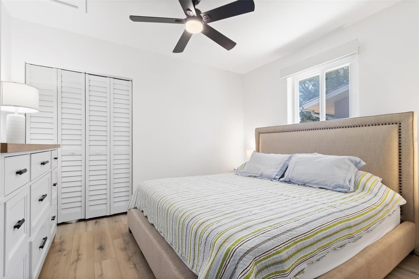
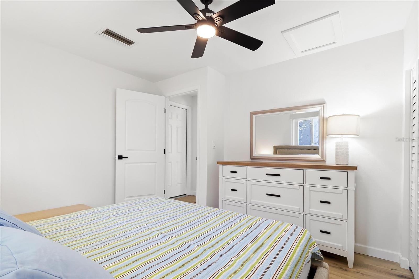
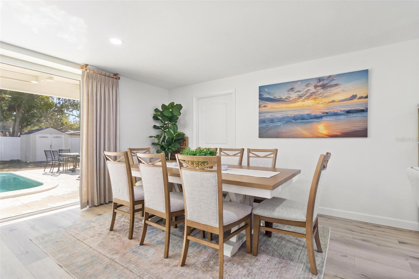
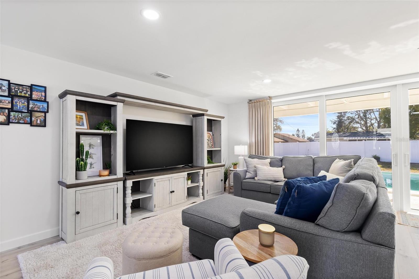
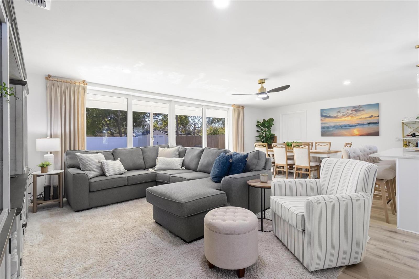
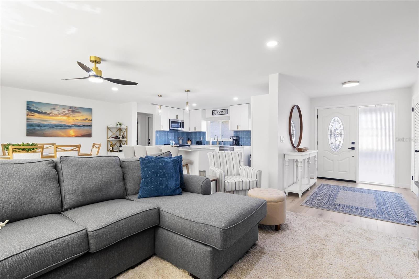
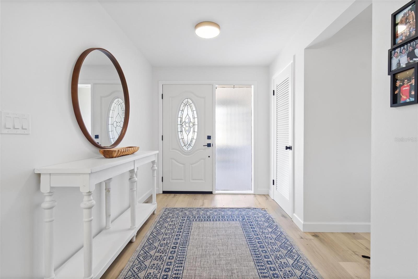
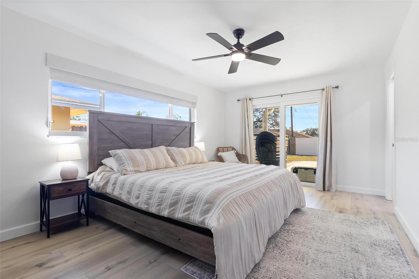
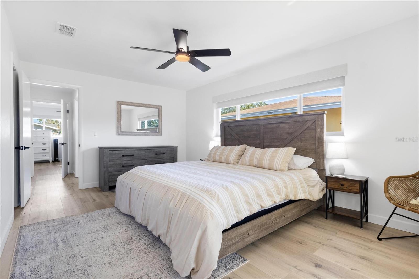
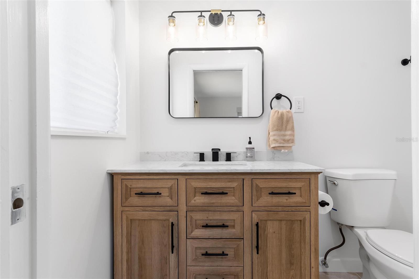
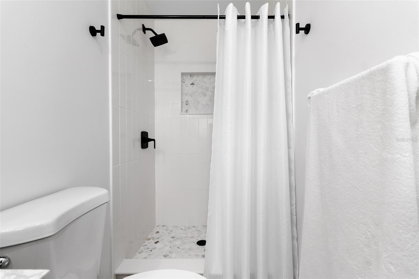
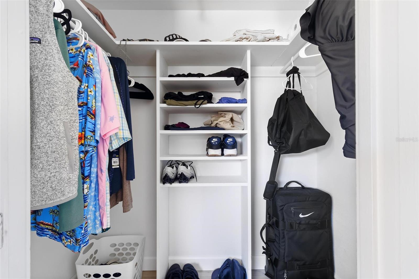
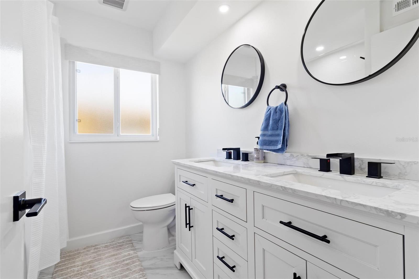
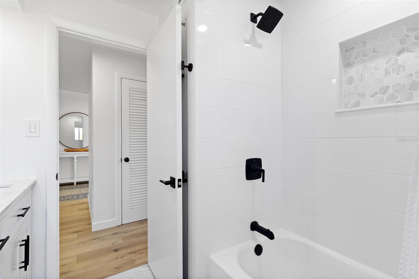
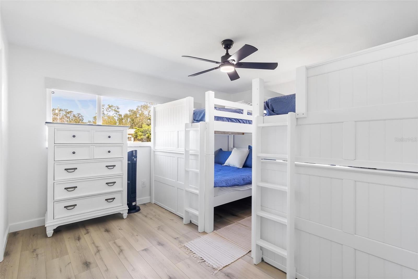
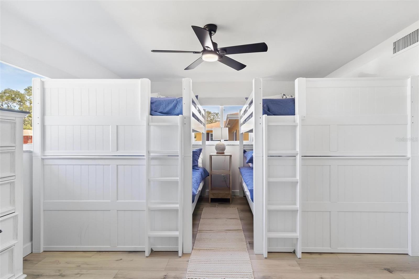
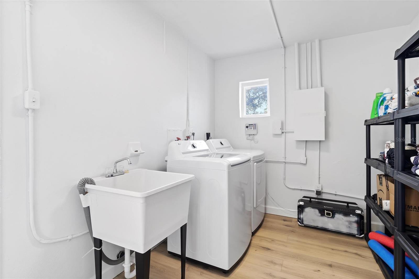
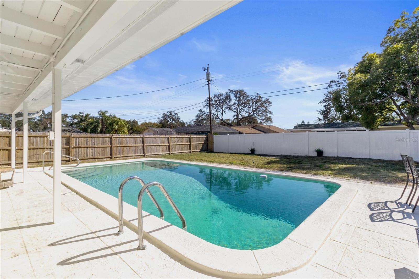
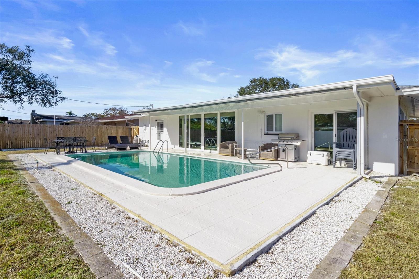
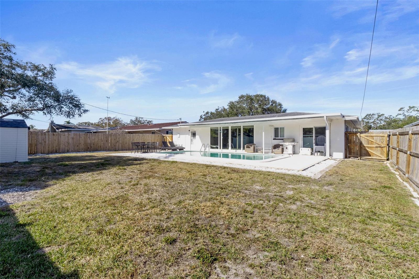
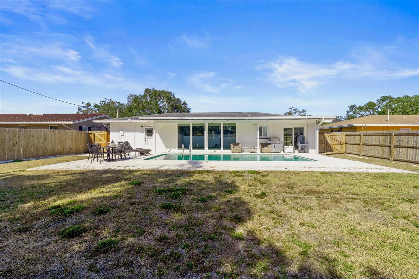
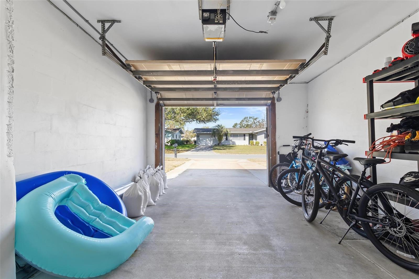
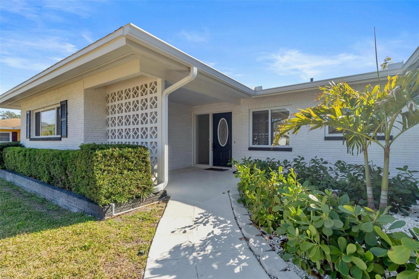
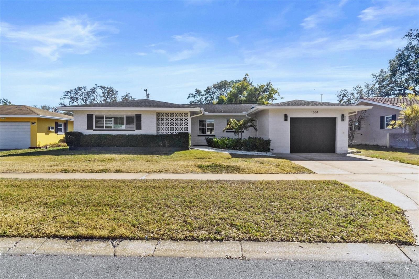
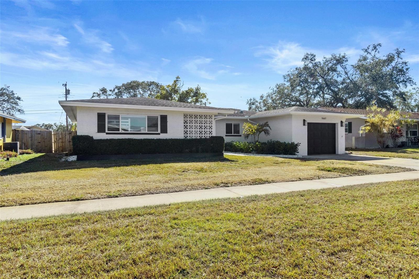
- MLS#: TB8344417 ( Residential )
- Street Address: 1661 Arbor Drive
- Viewed: 3
- Price: $624,900
- Price sqft: $276
- Waterfront: No
- Year Built: 1962
- Bldg sqft: 2263
- Bedrooms: 3
- Total Baths: 2
- Full Baths: 2
- Garage / Parking Spaces: 1
- Days On Market: 1
- Additional Information
- Geolocation: 27.933 / -82.7683
- County: PINELLAS
- City: CLEARWATER
- Zipcode: 33756
- Subdivision: Woodridge
- Provided by: BHHS FLORIDA PROPERTIES GROUP
- Contact: Scott McNay
- 727-461-1700

- DMCA Notice
-
DescriptionBeautifully remodeled, meticulously maintained pool home boasting 3 bedrooms, 2 full baths and 1 car garage. This home boasts curb appeal, adorned with fresh paint and lush landscaping and sets the stage for the beauty within. Upon entering you'll greeted by a spacious open floorplan, seamlessly blending the renovated interior with the beautiful pool view. The living room is bathed in natural light from oversized sliding glass doors, offers a welcoming ambiance. Adjacent, the dining area provides ample space for entertaining. The fully renovated kitchen is a chef's dream with luxurious new quartz countertops, new luxury GE appliances, and new soft close wood cabinets, complemented by a generous kitchen island. New flooring and fresh new interior paint enhance the home's allure throughout. The king sized primary bedroom suite overlooks the pool and lanai and has a fully renovated en suite bathroom. The additional bedrooms offer comfort and natural light, with ample space. The renovated guest bathroom offers plenty of space and showcases a sprawling double sink vanity and a relaxing tub. The home also conveniently has an oversized inside laundry room. Notable upgrades include new AC (2024), double pane windows with hurricane shutters (replaced 2020), fence (2020), new water heater (2020). Outside, the expansive pool (new pump and filter) offers a feeling of living in a tropical paradise. The seller also recently installed a new clean out system for the drains. No HOA and no flood insurance is required! Nestled in a desirable neighborhood, this home is ideally situated near Eagle Lake Park, offering nature trails and recreational amenities. For beach enthusiasts, Clearwater Beach, Indian Rocks Beach, Madeira Beach, and St. Pete Beach are just a short drive away. Proximity to parks, entertainment venues, dining, shopping, major highways, and airports further enhances convenience and accessibility. This residence presents a rare opportunity to experience comfort, style, and the quintessential Florida lifestyle. Seize the chance to make this your own slice of paradise! Schedule your showing today.
All
Similar
Features
Appliances
- Dishwasher
- Range
- Range Hood
Home Owners Association Fee
- 0.00
Carport Spaces
- 0.00
Close Date
- 0000-00-00
Cooling
- Central Air
Country
- US
Covered Spaces
- 0.00
Exterior Features
- Rain Gutters
- Sidewalk
- Sliding Doors
Fencing
- Vinyl
- Wood
Flooring
- Tile
- Vinyl
Garage Spaces
- 1.00
Heating
- Central
Interior Features
- Eat-in Kitchen
- Living Room/Dining Room Combo
- Split Bedroom
- Walk-In Closet(s)
Legal Description
- WOODRIDGE LOT 127
Levels
- One
Living Area
- 1646.00
Area Major
- 33756 - Clearwater/Belleair
Net Operating Income
- 0.00
Occupant Type
- Vacant
Other Structures
- Shed(s)
Parcel Number
- 26-29-15-99018-000-1270
Parking Features
- Driveway
- Garage Door Opener
- Oversized
Pool Features
- In Ground
- Screen Enclosure
Property Type
- Residential
Roof
- Shingle
Sewer
- Public Sewer
Style
- Ranch
Tax Year
- 2024
Township
- 29
Utilities
- Public
Virtual Tour Url
- https://www.propertypanorama.com/instaview/stellar/TB8344417
Water Source
- Public
Year Built
- 1962
Zoning Code
- R-3
Listing Data ©2025 Greater Fort Lauderdale REALTORS®
Listings provided courtesy of The Hernando County Association of Realtors MLS.
Listing Data ©2025 REALTOR® Association of Citrus County
Listing Data ©2025 Royal Palm Coast Realtor® Association
The information provided by this website is for the personal, non-commercial use of consumers and may not be used for any purpose other than to identify prospective properties consumers may be interested in purchasing.Display of MLS data is usually deemed reliable but is NOT guaranteed accurate.
Datafeed Last updated on February 5, 2025 @ 12:00 am
©2006-2025 brokerIDXsites.com - https://brokerIDXsites.com
Sign Up Now for Free!X
Call Direct: Brokerage Office: Mobile: 352.442.9386
Registration Benefits:
- New Listings & Price Reduction Updates sent directly to your email
- Create Your Own Property Search saved for your return visit.
- "Like" Listings and Create a Favorites List
* NOTICE: By creating your free profile, you authorize us to send you periodic emails about new listings that match your saved searches and related real estate information.If you provide your telephone number, you are giving us permission to call you in response to this request, even if this phone number is in the State and/or National Do Not Call Registry.
Already have an account? Login to your account.
