Share this property:
Contact Julie Ann Ludovico
Schedule A Showing
Request more information
- Home
- Property Search
- Search results
- 4818 San Rafael Street, TAMPA, FL 33629
Property Photos
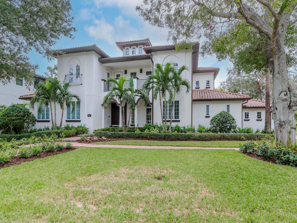

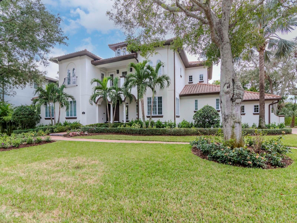
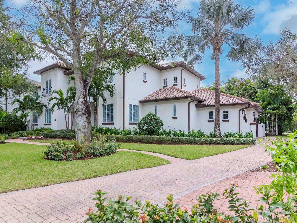
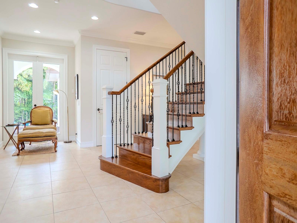
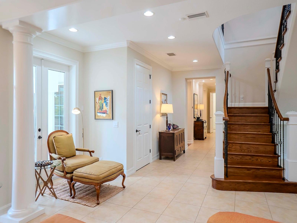
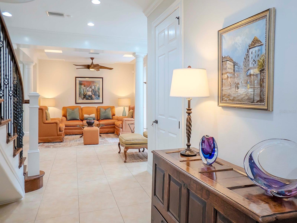
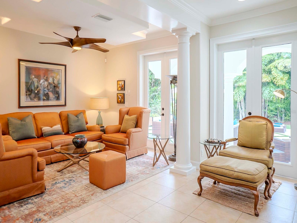
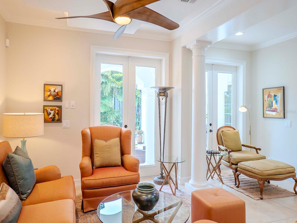
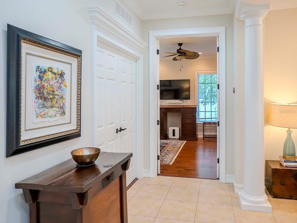
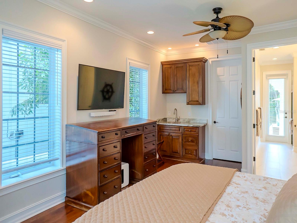
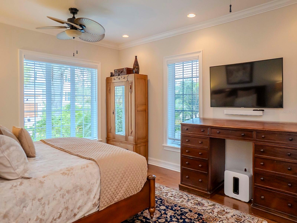
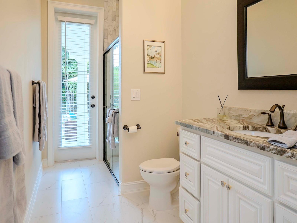
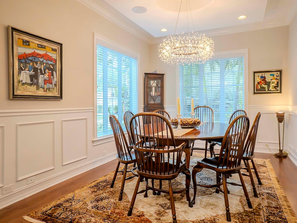
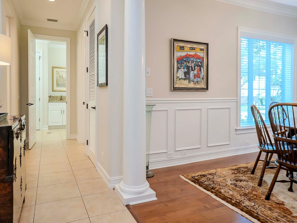
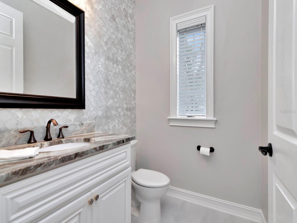
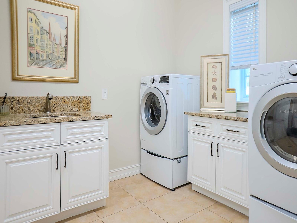
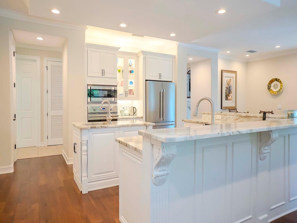
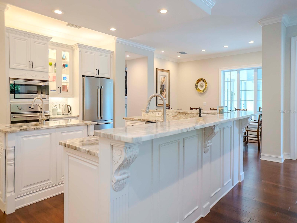
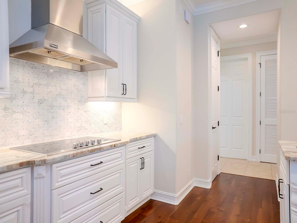
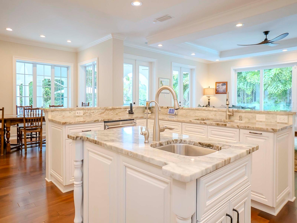
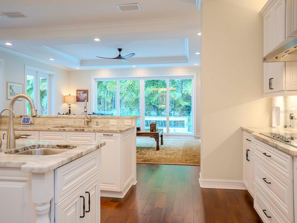
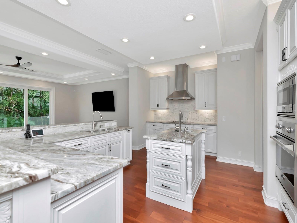
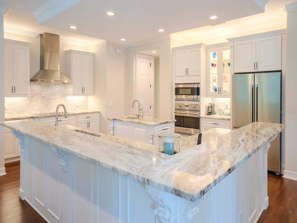
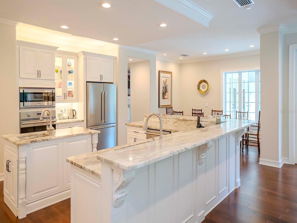
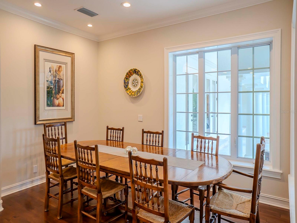
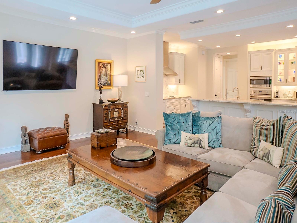
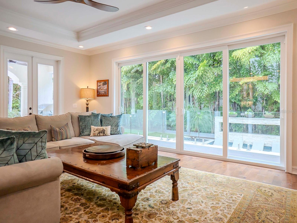
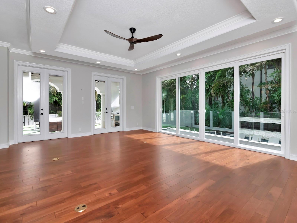
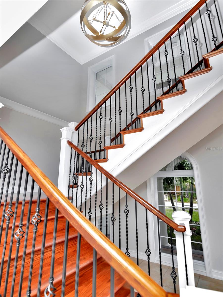
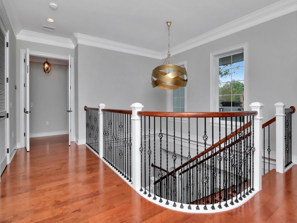
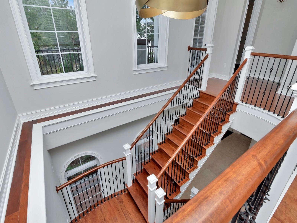
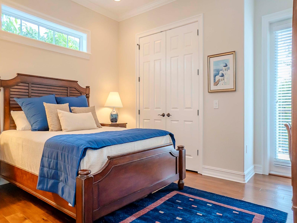
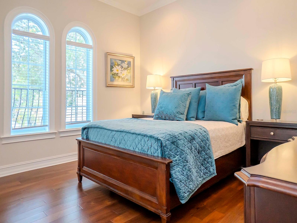
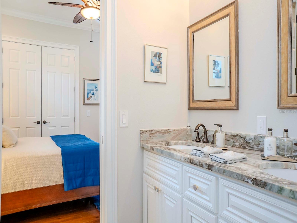
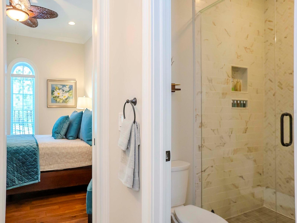
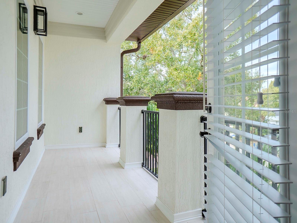
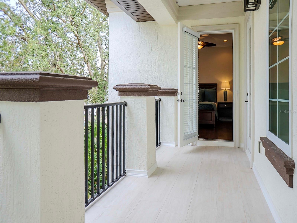
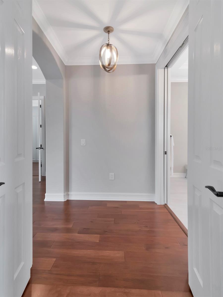
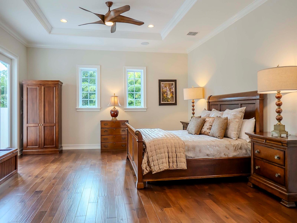
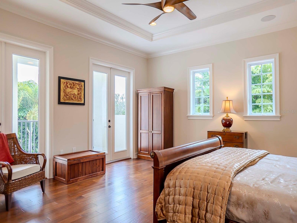
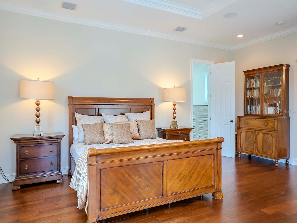
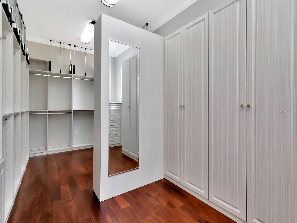
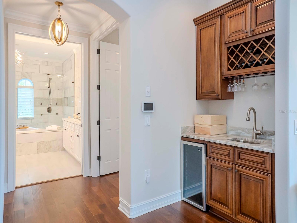
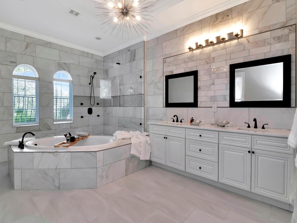
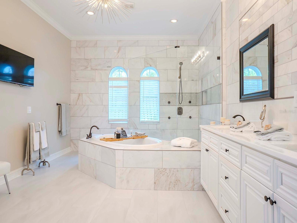
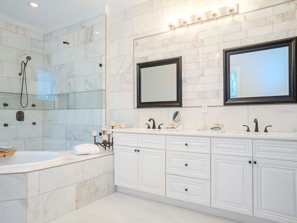
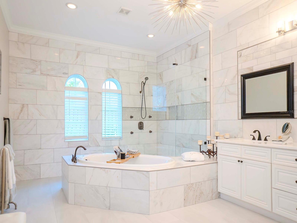
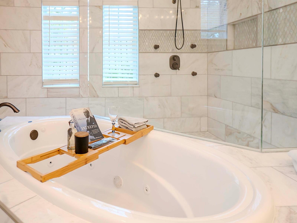
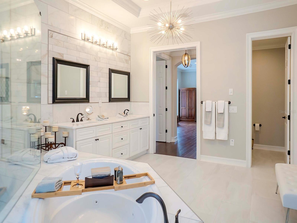
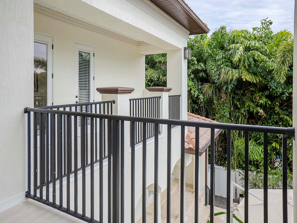
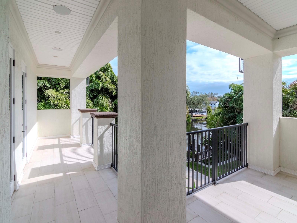
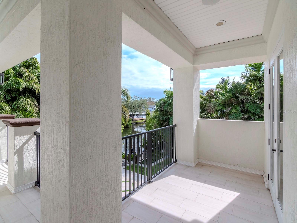
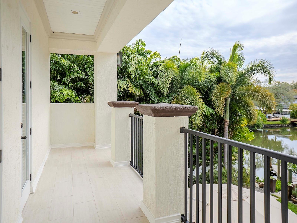
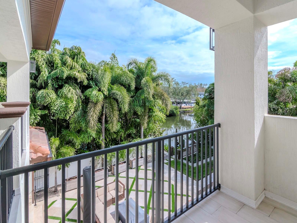
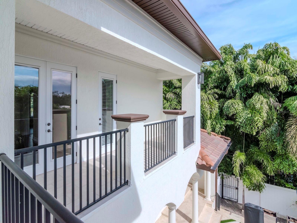
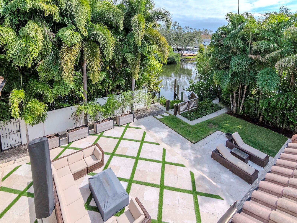
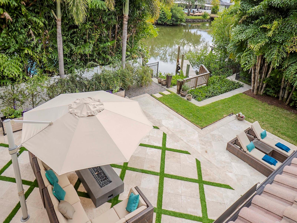
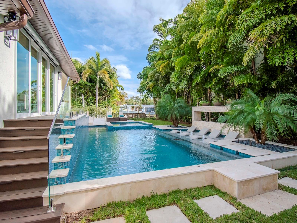
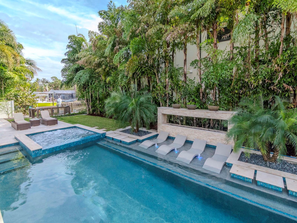
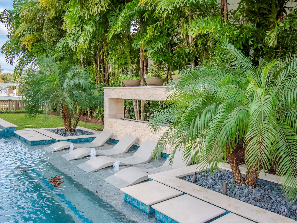
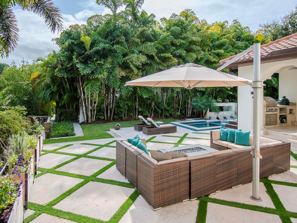
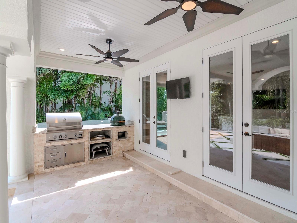
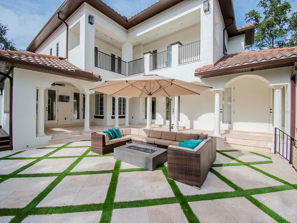
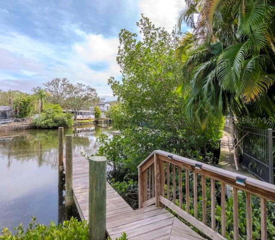
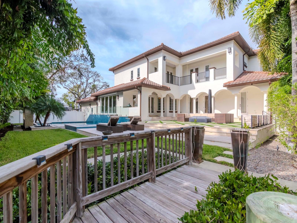
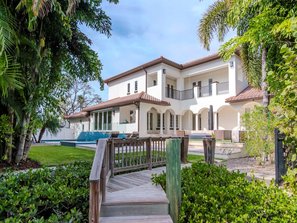
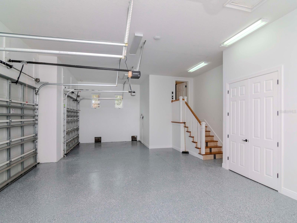
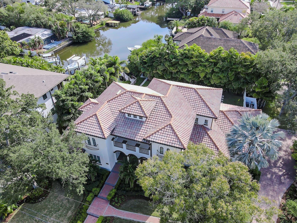
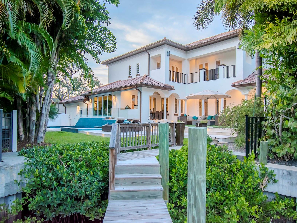
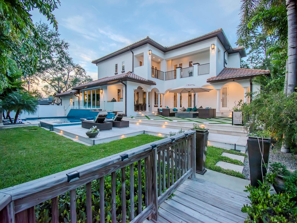
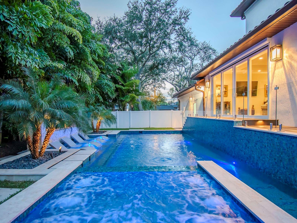
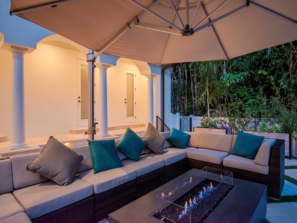
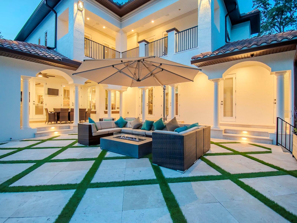
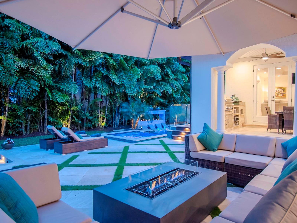
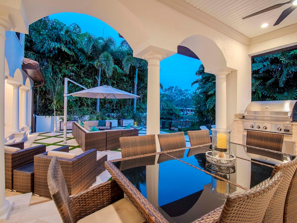
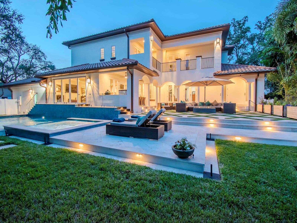
- MLS#: TB8345063 ( Residential )
- Street Address: 4818 San Rafael Street
- Viewed: 49
- Price: $2,950,000
- Price sqft: $628
- Waterfront: Yes
- Wateraccess: Yes
- Waterfront Type: Canal - Saltwater
- Year Built: 2008
- Bldg sqft: 4701
- Bedrooms: 4
- Total Baths: 4
- Full Baths: 3
- 1/2 Baths: 1
- Garage / Parking Spaces: 2
- Days On Market: 159
- Additional Information
- Geolocation: 27.9264 / -82.5254
- County: HILLSBOROUGH
- City: TAMPA
- Zipcode: 33629
- Subdivision: Henderson Beach
- Elementary School: Dale Mabry
- Middle School: Coleman
- High School: Plant
- Provided by: THE TONI EVERETT COMPANY
- Contact: Henderson Everett
- 813-839-5000

- DMCA Notice
-
DescriptionWelcome to an exquisite waterfront retreat that seamlessly blends luxury and Mediterranean inspired design. This stunning home spans an impressive 4,701 square feet, offering a captivating fusion of opulence and coastal charm. Boasting four bedrooms and three and a half baths, this residence is a testament to its owners meticulous eye and thoughtful details. As you approach the property, a grand facade welcomes you, adorned with archways, wrought iron details, and terracotta roofing that characterize the timeless Mediterranean style. The lush landscaping provides an enchanting backdrop, enhancing the overall curb appeal. Step through the elegant double door entryway into a spacious foyer, where natural light spills through large windows, illuminating the exquisite details of the home. Just off the foyer is the formal living room, private office and downstairs guest suite complete with a recently updated bathroom and walk in closet. Many luxury level upgrades and renovations have taken place in recent years and a full listing is attached or available. The floor plan seamlessly connects the living spaces, creating an inviting ambiance for both intimate gatherings and grand entertaining. The gourmet kitchen is a culinary haven, featuring high end appliances, custom cabinetry, marble backsplash, accent lighting and a central island that overlook the family room and dining area. A redesign of the family room has seamlessly connected the outdoor and indoor spaces by transforming the walls into oversized sliding glass doors. Natural light pours through to family room, dining area and kitchen providing an amazing view of all outdoor features and entertainment areas. The home's four bedrooms are generously sized, each offering serene views of the water or lush surroundings. The master suite is a sanctuary of indulgence, complete with a private balcony, a new closet remodel and new spa like ensuite bath. The master bathroom is a page out of a designers magazine and the floor to ceiling marble enhances the spa experience along with the open shower and large soaking tub. The outdoor living space is a true oasis, featuring a brand new pool surrounded by a travertine patio. The heated, saltwater pool and spa has a spill over ledge, bubblers, gas fireplace and all the luxury items to transport you into a resort like atmosphere. Enjoy breathtaking sunsets from the covered terrace, where you can entertain guests or simply relax in the embrace of the gentle sea breeze. The private dock extends into the serene canal waterfront, offering convenient access to the Bayperfect for launching a kayak or paddleboard. The garage features new epoxy flooring which is durable, easy to clean and offers a brilliant finish. There are two spaces for full size vehicles (including an EV vehicle charging station) and additional space for a golf cart and plenty of storage space. With meticulous attention to detail, the Mediterranean style masterpiece is not just a home but a lifestyle statementa sanctuary where luxury and coastal living converge in perfect harmony. This South Tampa, luxury waterfront home is located conveniently to Tampa International Airport; a multitude of Tampas best dining and shopping venues; Downtown Tampa; Channelside District; Raymond James Stadium; the bay bridges to the beach; and I 275 and I 4.
All
Similar
Features
Waterfront Description
- Canal - Saltwater
Appliances
- Built-In Oven
- Cooktop
- Dishwasher
- Disposal
- Dryer
- Electric Water Heater
- Exhaust Fan
- Microwave
- Range Hood
- Refrigerator
- Washer
Home Owners Association Fee
- 0.00
Carport Spaces
- 0.00
Close Date
- 0000-00-00
Cooling
- Central Air
- Zoned
Country
- US
Covered Spaces
- 0.00
Exterior Features
- Balcony
- Courtyard
- French Doors
- Lighting
- Outdoor Kitchen
- Sliding Doors
- Sprinkler Metered
- Storage
Fencing
- Masonry
- Other
- Vinyl
Flooring
- Brick
- Laminate
- Tile
Furnished
- Unfurnished
Garage Spaces
- 2.00
Heating
- Central
High School
- Plant-HB
Insurance Expense
- 0.00
Interior Features
- Ceiling Fans(s)
- Coffered Ceiling(s)
- Crown Molding
- Dry Bar
- Eat-in Kitchen
- Kitchen/Family Room Combo
- Solid Surface Counters
- Solid Wood Cabinets
- Split Bedroom
- Stone Counters
- Window Treatments
Legal Description
- HENDERSON BEACH N 117 FT OF W 125 FT OF LOT 1 BLOCK 19 . . . AND S 13 FT OF N 130 FT OF W 125 FT OF LOT 1 BLOCK 19
Levels
- Two
Living Area
- 4701.00
Lot Features
- Corner Lot
- Flood Insurance Required
- FloodZone
- City Limits
- In County
Middle School
- Coleman-HB
Area Major
- 33629 - Tampa / Palma Ceia
Net Operating Income
- 0.00
Occupant Type
- Owner
Open Parking Spaces
- 0.00
Other Expense
- 0.00
Other Structures
- Outdoor Kitchen
Parcel Number
- A-29-29-18-3SL-000019-00001.3
Parking Features
- Circular Driveway
- Driveway
- Garage Door Opener
- Garage Faces Side
- Golf Cart Garage
- Ground Level
- Oversized
Pets Allowed
- Yes
Pool Features
- Fiber Optic Lighting
- Heated
- In Ground
- Lighting
- Salt Water
- Self Cleaning
- Tile
Possession
- Close Of Escrow
Property Type
- Residential
Roof
- Tile
School Elementary
- Dale Mabry Elementary-HB
Sewer
- Public Sewer
Style
- Contemporary
- Mediterranean
Tax Year
- 2024
Township
- 29
Utilities
- Cable Connected
- Electricity Connected
- Fire Hydrant
- Natural Gas Available
- Sprinkler Meter
- Water Connected
View
- Garden
- Water
Views
- 49
Virtual Tour Url
- https://pfretour.com/v2/39414?mls_friendly=true
Water Source
- Public
Year Built
- 2008
Zoning Code
- RS-75
Listing Data ©2025 Greater Fort Lauderdale REALTORS®
Listings provided courtesy of The Hernando County Association of Realtors MLS.
Listing Data ©2025 REALTOR® Association of Citrus County
Listing Data ©2025 Royal Palm Coast Realtor® Association
The information provided by this website is for the personal, non-commercial use of consumers and may not be used for any purpose other than to identify prospective properties consumers may be interested in purchasing.Display of MLS data is usually deemed reliable but is NOT guaranteed accurate.
Datafeed Last updated on July 9, 2025 @ 12:00 am
©2006-2025 brokerIDXsites.com - https://brokerIDXsites.com
Sign Up Now for Free!X
Call Direct: Brokerage Office: Mobile: 352.442.9386
Registration Benefits:
- New Listings & Price Reduction Updates sent directly to your email
- Create Your Own Property Search saved for your return visit.
- "Like" Listings and Create a Favorites List
* NOTICE: By creating your free profile, you authorize us to send you periodic emails about new listings that match your saved searches and related real estate information.If you provide your telephone number, you are giving us permission to call you in response to this request, even if this phone number is in the State and/or National Do Not Call Registry.
Already have an account? Login to your account.
