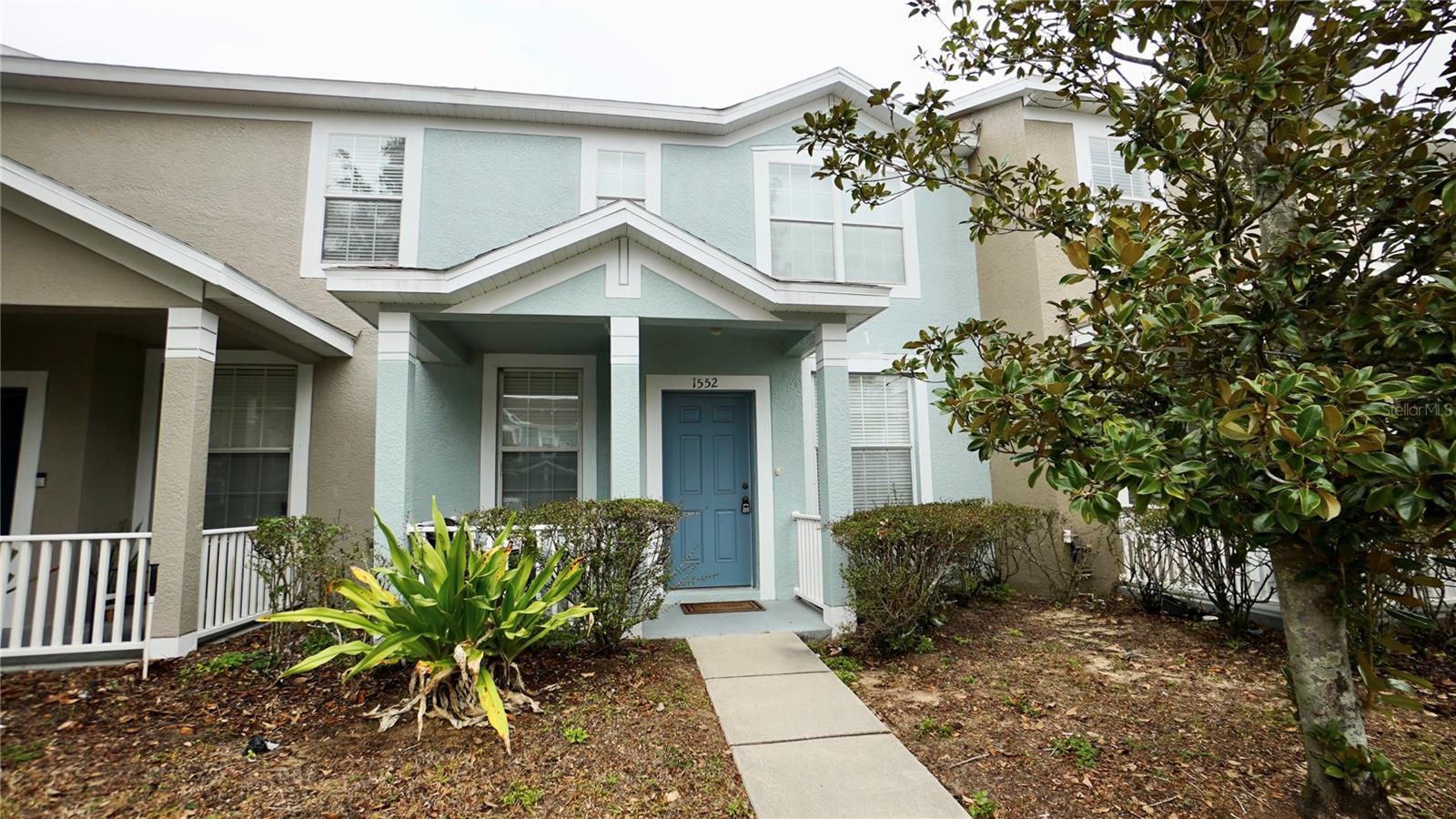Share this property:
Contact Julie Ann Ludovico
Schedule A Showing
Request more information
- Home
- Property Search
- Search results
- 1552 Blue Magnolia Road, BRANDON, FL 33510
Property Photos





















- MLS#: TB8345427 ( Residential )
- Street Address: 1552 Blue Magnolia Road
- Viewed: 125
- Price: $259,900
- Price sqft: $160
- Waterfront: No
- Year Built: 2005
- Bldg sqft: 1622
- Bedrooms: 2
- Total Baths: 3
- Full Baths: 2
- 1/2 Baths: 1
- Days On Market: 143
- Additional Information
- Geolocation: 27.9469 / -82.3084
- County: HILLSBOROUGH
- City: BRANDON
- Zipcode: 33510
- Subdivision: Lakewood Ridge Twnhms
- Elementary School: Limona
- Middle School: McLane
- High School: Brandon
- Provided by: KELLER WILLIAMS TAMPA CENTRAL
- Contact: Hunter Floyd
- 813-865-0700

- DMCA Notice
-
DescriptionDiscover comfort, convenience, and investment potential in this 2 bedroom, 2.5 bathroom townhome, located in a gated, pet friendly community with a pool. This well maintained property features a spacious living room, ideal for both relaxation and entertaining. The functional layout includes two private en suite bedrooms, separated by a hallway with a laundry closet for added convenience. Recent upgrades provide peace of mind, including a 2024 HVAC system, a 2023 roof, and 2024 stainless steel kitchen appliances. Enjoy outdoor dining, relaxation, and/or entertainment with a 16x14 private lanai and a dedicated storage unit. Whether as a primary residence or an investment opportunity, this the Lakewood Ridge townhome has much to offer!
All
Similar
Features
Appliances
- Dishwasher
- Disposal
- Dryer
- Electric Water Heater
- Microwave
- Range
- Refrigerator
- Washer
Association Amenities
- Gated
- Pool
Home Owners Association Fee
- 220.00
Home Owners Association Fee Includes
- Other
Association Name
- Lakewood Ridge Townhomes
Carport Spaces
- 0.00
Close Date
- 0000-00-00
Cooling
- Central Air
Country
- US
Covered Spaces
- 0.00
Exterior Features
- Lighting
- Other
- Rain Gutters
- Sidewalk
Flooring
- Carpet
- Other
Garage Spaces
- 0.00
Heating
- Electric
High School
- Brandon-HB
Insurance Expense
- 0.00
Interior Features
- Ceiling Fans(s)
- Thermostat
- Walk-In Closet(s)
Legal Description
- LAKEWOOD RIDGE TOWNHOMES LOT 7 BLOCK 12
Levels
- Two
Living Area
- 1398.00
Middle School
- McLane-HB
Area Major
- 33510 - Brandon
Net Operating Income
- 0.00
Occupant Type
- Owner
Open Parking Spaces
- 0.00
Other Expense
- 0.00
Parcel Number
- U-21-29-20-75D-000012-00007.0
Pets Allowed
- Cats OK
- Dogs OK
Property Type
- Residential
Roof
- Shingle
School Elementary
- Limona-HB
Sewer
- Public Sewer
Tax Year
- 2024
Township
- 29
Utilities
- BB/HS Internet Available
- Cable Available
- Electricity Connected
- Public
- Water Connected
Views
- 125
Virtual Tour Url
- https://www.propertypanorama.com/instaview/stellar/TB8345427
Water Source
- Public
Year Built
- 2005
Zoning Code
- PD
Listing Data ©2025 Greater Fort Lauderdale REALTORS®
Listings provided courtesy of The Hernando County Association of Realtors MLS.
Listing Data ©2025 REALTOR® Association of Citrus County
Listing Data ©2025 Royal Palm Coast Realtor® Association
The information provided by this website is for the personal, non-commercial use of consumers and may not be used for any purpose other than to identify prospective properties consumers may be interested in purchasing.Display of MLS data is usually deemed reliable but is NOT guaranteed accurate.
Datafeed Last updated on June 26, 2025 @ 12:00 am
©2006-2025 brokerIDXsites.com - https://brokerIDXsites.com
Sign Up Now for Free!X
Call Direct: Brokerage Office: Mobile: 352.442.9386
Registration Benefits:
- New Listings & Price Reduction Updates sent directly to your email
- Create Your Own Property Search saved for your return visit.
- "Like" Listings and Create a Favorites List
* NOTICE: By creating your free profile, you authorize us to send you periodic emails about new listings that match your saved searches and related real estate information.If you provide your telephone number, you are giving us permission to call you in response to this request, even if this phone number is in the State and/or National Do Not Call Registry.
Already have an account? Login to your account.
