Share this property:
Contact Julie Ann Ludovico
Schedule A Showing
Request more information
- Home
- Property Search
- Search results
- 26853 Winged Elm Drive, WESLEY CHAPEL, FL 33544
Property Photos
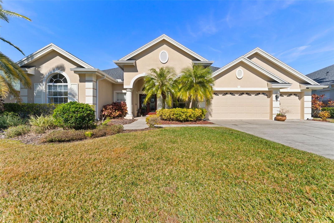

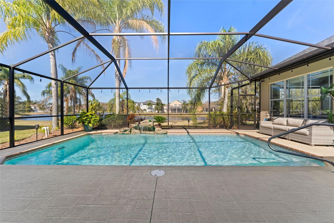
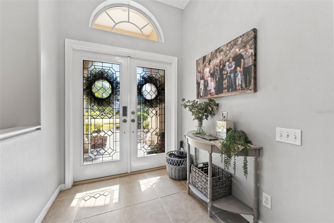
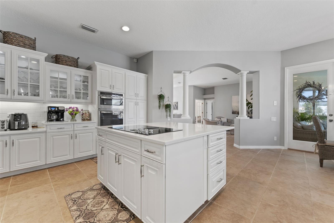
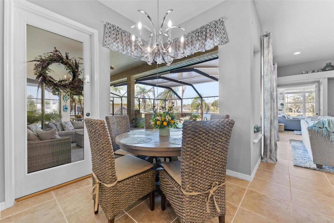
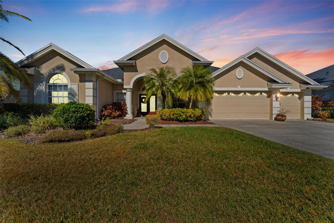
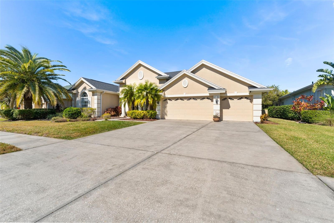
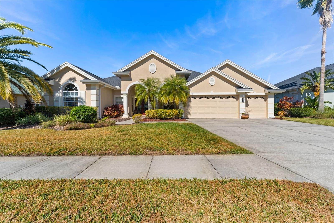
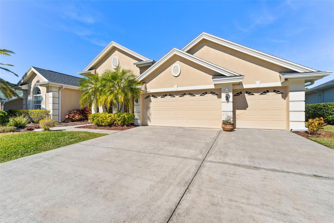
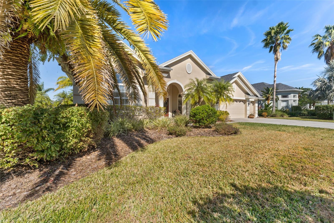
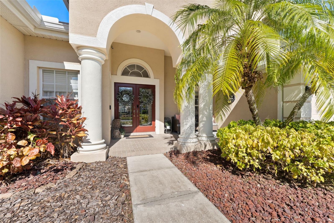
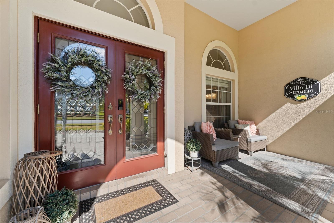
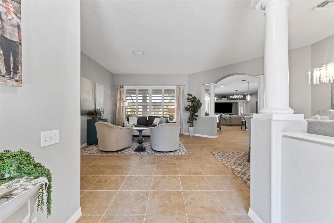
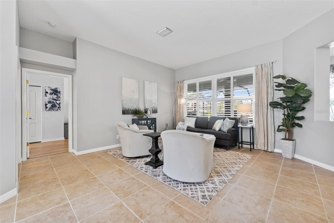
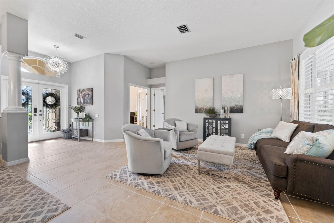
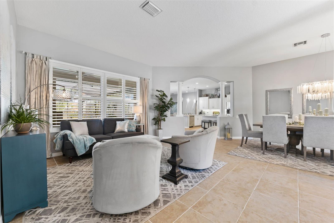
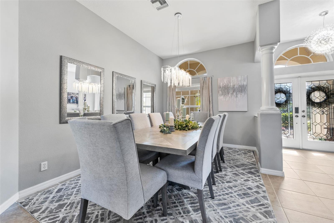
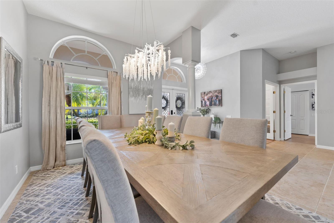
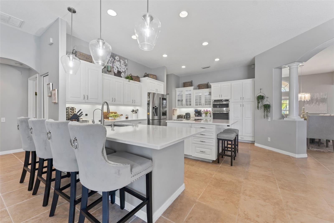
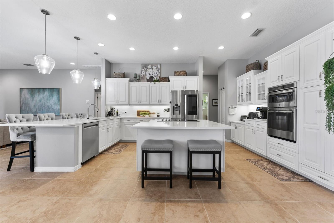
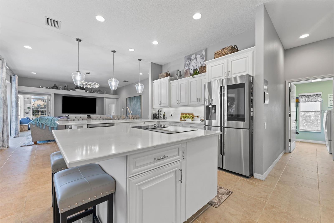
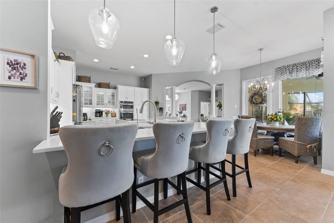
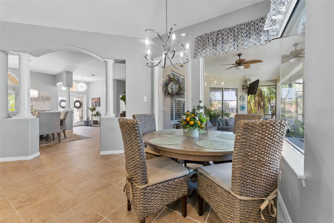
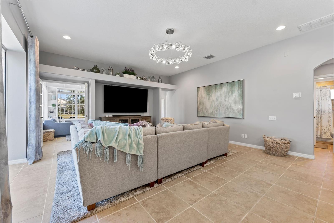
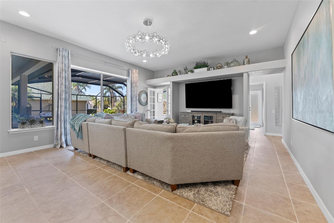
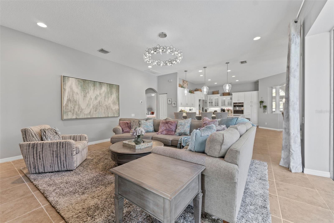
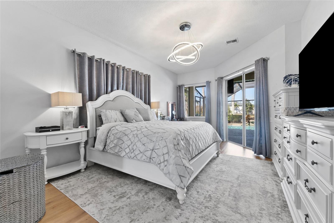
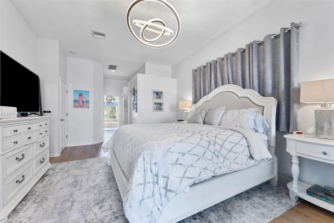
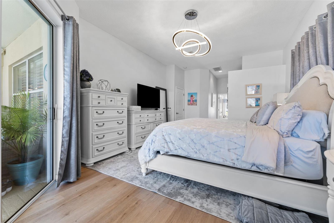
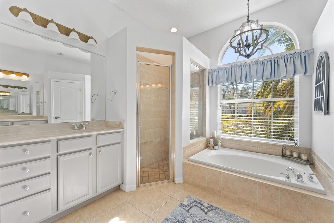
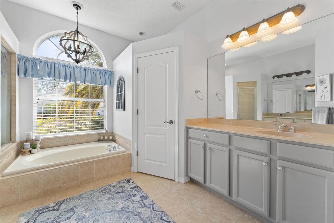
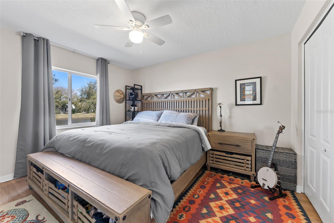
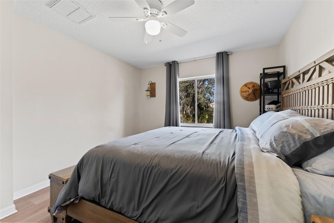
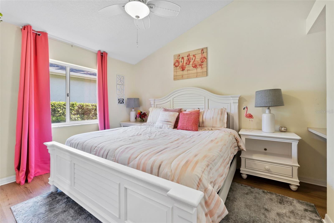
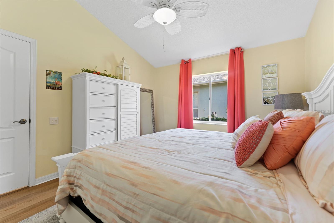
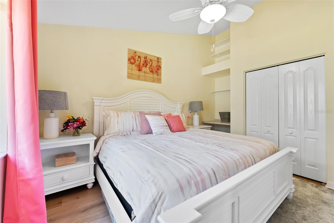
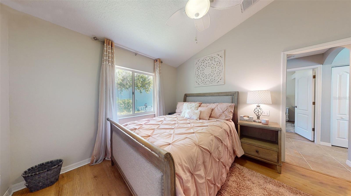
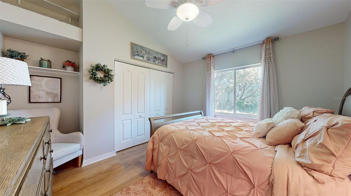
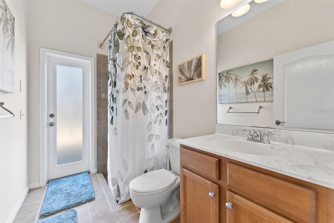
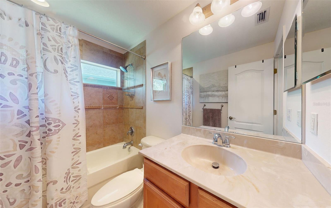
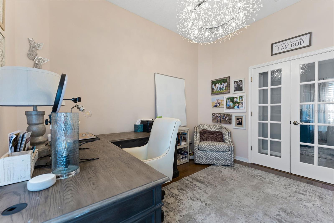
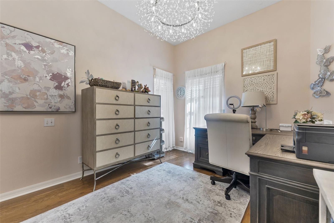
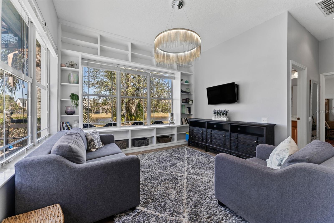
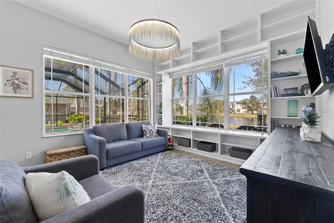
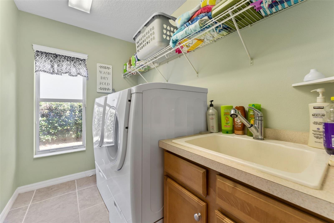
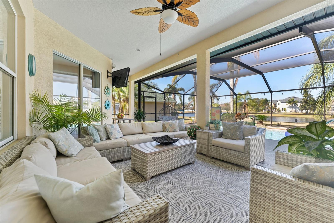
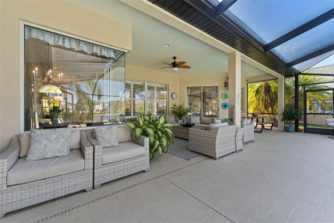
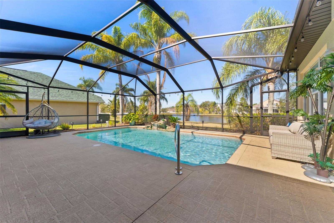
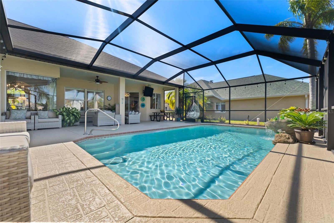
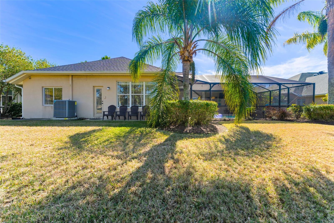
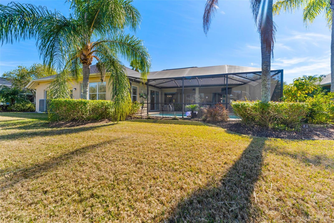
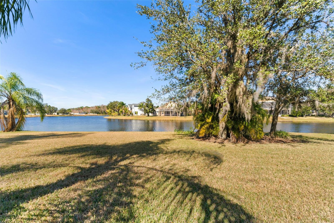
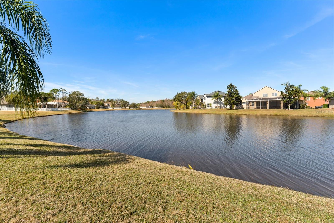
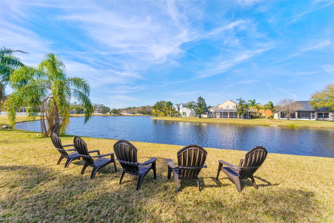
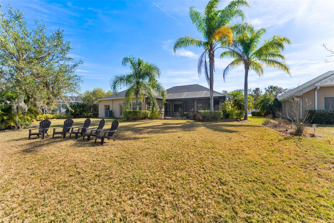
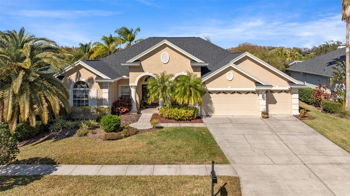
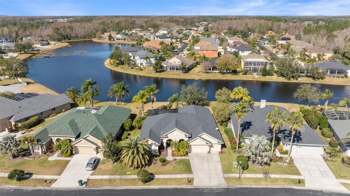
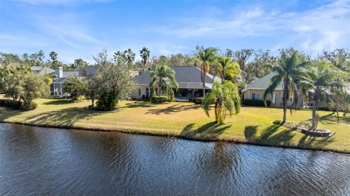
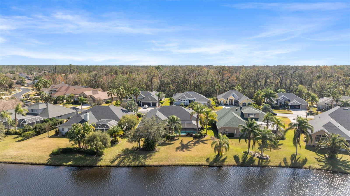
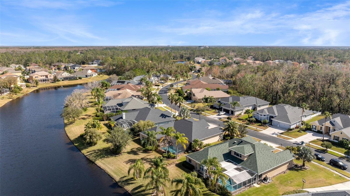
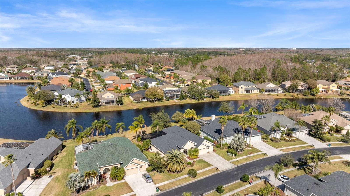
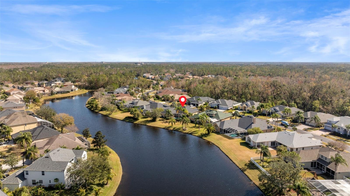
- MLS#: TB8345660 ( Residential )
- Street Address: 26853 Winged Elm Drive
- Viewed: 8
- Price: $839,990
- Price sqft: $211
- Waterfront: Yes
- Wateraccess: Yes
- Waterfront Type: Pond
- Year Built: 2005
- Bldg sqft: 3982
- Bedrooms: 4
- Total Baths: 3
- Full Baths: 3
- Garage / Parking Spaces: 3
- Days On Market: 2
- Additional Information
- Geolocation: 28.2044 / -82.3717
- County: PASCO
- City: WESLEY CHAPEL
- Zipcode: 33544
- Subdivision: Seven Oaks Prcl S7a
- Elementary School: Seven Oaks Elementary PO
- Middle School: Cypress Creek Middle School
- High School: Cypress Creek High PO
- Provided by: DALTON WADE INC
- Contact: Rosie Shetley
- 888-668-8283

- DMCA Notice
-
DescriptionWelcome to this beautifully appointed 4 bedroom, 3 bathroom Nohl Crest home with a gorgeous pool, perfectly nestled within the sought after gated community of Seven Oaks. Thoughtfully designed and impeccably maintained, this residence offers a perfect blend of privacy, beauty, and functionality. Step inside to discover a professionally designed open floor plan featuring a brand new Gourmet Kitchen, Breakfast Nook, Formal Dining Room, Family Room, Office, and Den. The newly remodeled kitchen is a chefs dream, boasting 42 inch hardwood cabinets, Quartz countertops, pendant lighting, a spacious center island with a 36 inch cooktop, and abundant storage. New stainless steel appliances complete this stunning space including a smart refrigerator. The private screened lanai is an entertainers paradise, featuring a resurfaced inground pool (2023), a brand new grotto waterfall (2024), and a freshly painted and screened enclosure. Enjoy breathtaking lake views from nearly every room in the home. Additional high end upgrades include: New roof (2021), New HVAC system (2023), High quality Bosch washer and dryer, New 50 gallon hot water heater, New vinyl flooring in all bedrooms, Professionally painted interior and exterior, Upgraded modern lighting fixtures, Ceiling fans in three bedrooms & a new lanai ceiling fan and a Spacious 3 car garage with space for a golf cart. Seven Oaks residents enjoy resort style amenities at the clubhouse, including tennis courts, an Olympic sized pool, a playground, volleyball and soccer fields, lighted basketball courts, a fitness center, and a caf. Ideally located just minutes from I 75, Tampa International Airport, and downtown Tampa, this home provides easy access to top dining, entertainment, and shopping destinations, including Tampa Premium Outlets, The Shops at Wiregrass, and The Grove. Sports enthusiasts will appreciate the proximity to golf courses, Center Ice skating/hockey facility, and the Wiregrass Sports Campus. This stunning home wont last longschedule your private showing today!
All
Similar
Features
Waterfront Description
- Pond
Appliances
- Built-In Oven
- Dishwasher
- Disposal
- Electric Water Heater
- Microwave
- Refrigerator
- Washer
Association Amenities
- Clubhouse
- Fitness Center
- Park
- Playground
- Pool
- Tennis Court(s)
Home Owners Association Fee
- 188.00
Home Owners Association Fee Includes
- Pool
Association Name
- Associa Gulf Coast
Association Phone
- (813)907-7987
Builder Name
- Nohl Crest Homes
Carport Spaces
- 0.00
Close Date
- 0000-00-00
Cooling
- Central Air
Country
- US
Covered Spaces
- 0.00
Exterior Features
- Irrigation System
- Lighting
- Private Mailbox
- Rain Gutters
- Sidewalk
- Sliding Doors
Flooring
- Ceramic Tile
- Laminate
- Tile
Garage Spaces
- 3.00
Heating
- Central
High School
- Cypress Creek High-PO
Interior Features
- Built-in Features
- Ceiling Fans(s)
- Eat-in Kitchen
- High Ceilings
- Kitchen/Family Room Combo
- Living Room/Dining Room Combo
- Open Floorplan
- Primary Bedroom Main Floor
- Solid Wood Cabinets
- Split Bedroom
- Stone Counters
- Thermostat
- Walk-In Closet(s)
- Window Treatments
Legal Description
- SEVEN OAKS PARCEL S-7A PB 47 PG 121 BLOCK 36 LOT 34
Levels
- One
Living Area
- 2877.00
Middle School
- Cypress Creek Middle School
Area Major
- 33544 - Zephyrhills/Wesley Chapel
Net Operating Income
- 0.00
Occupant Type
- Owner
Parcel Number
- 19-26-23-004.0-036.00-034.0
Pets Allowed
- Cats OK
- Dogs OK
- Yes
Pool Features
- Deck
- Gunite
- In Ground
- Lighting
- Screen Enclosure
Possession
- Close of Escrow
Property Type
- Residential
Roof
- Shingle
School Elementary
- Seven Oaks Elementary-PO
Sewer
- Public Sewer
Tax Year
- 2023
Township
- 26S
Utilities
- BB/HS Internet Available
- Cable Available
- Cable Connected
- Electricity Available
- Electricity Connected
- Public
- Sewer Available
- Sewer Connected
- Sprinkler Recycled
- Street Lights
- Underground Utilities
- Water Available
- Water Connected
View
- Pool
Virtual Tour Url
- https://my.matterport.com/show/?m=poayYDepijM&brand=0&mls=1&
Water Source
- Public
Year Built
- 2005
Zoning Code
- MPUD
Listing Data ©2025 Greater Fort Lauderdale REALTORS®
Listings provided courtesy of The Hernando County Association of Realtors MLS.
Listing Data ©2025 REALTOR® Association of Citrus County
Listing Data ©2025 Royal Palm Coast Realtor® Association
The information provided by this website is for the personal, non-commercial use of consumers and may not be used for any purpose other than to identify prospective properties consumers may be interested in purchasing.Display of MLS data is usually deemed reliable but is NOT guaranteed accurate.
Datafeed Last updated on February 5, 2025 @ 12:00 am
©2006-2025 brokerIDXsites.com - https://brokerIDXsites.com
Sign Up Now for Free!X
Call Direct: Brokerage Office: Mobile: 352.442.9386
Registration Benefits:
- New Listings & Price Reduction Updates sent directly to your email
- Create Your Own Property Search saved for your return visit.
- "Like" Listings and Create a Favorites List
* NOTICE: By creating your free profile, you authorize us to send you periodic emails about new listings that match your saved searches and related real estate information.If you provide your telephone number, you are giving us permission to call you in response to this request, even if this phone number is in the State and/or National Do Not Call Registry.
Already have an account? Login to your account.
