Share this property:
Contact Julie Ann Ludovico
Schedule A Showing
Request more information
- Home
- Property Search
- Search results
- 7810 10th Avenue S, ST PETERSBURG, FL 33707
Property Photos
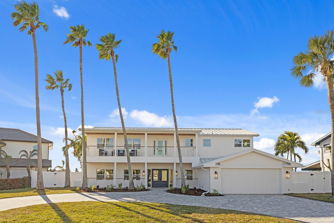

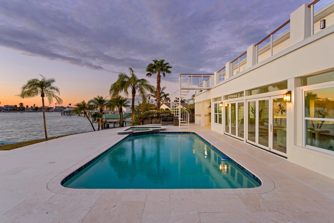
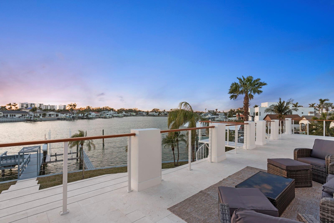
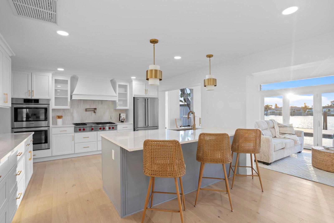
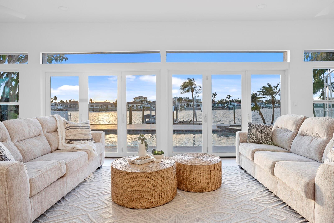
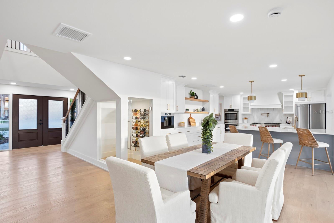
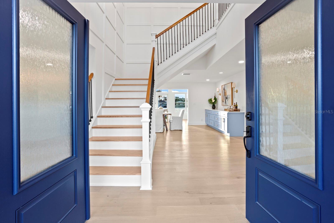
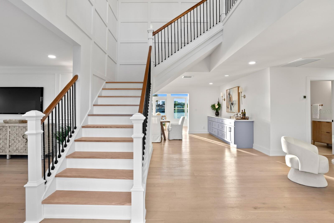
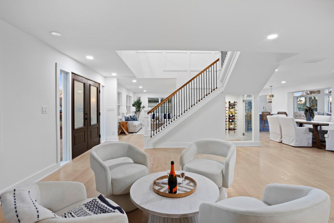
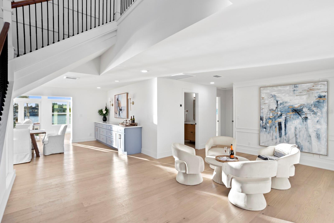
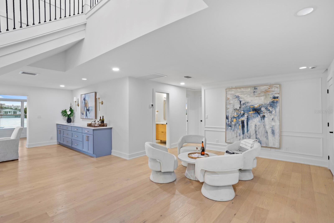
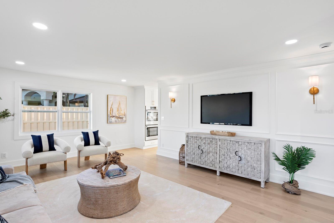
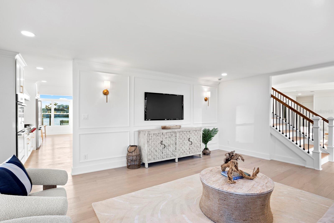
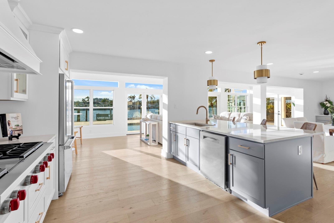
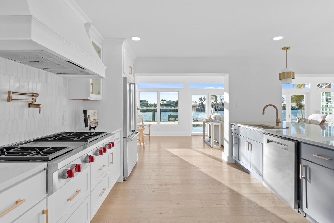
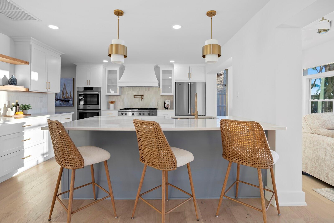
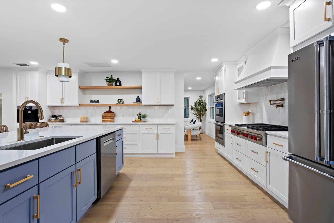
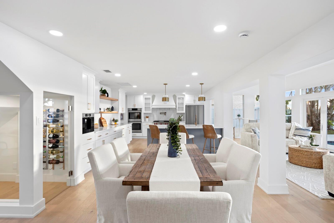
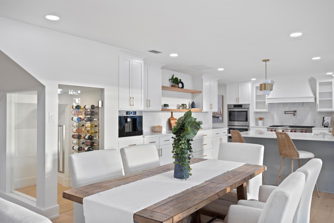
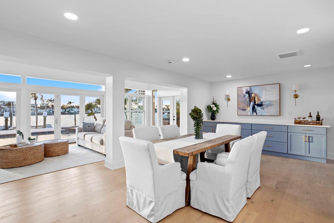
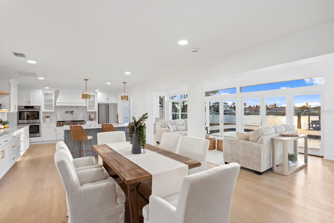
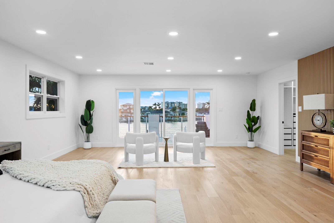
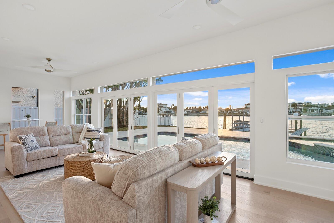
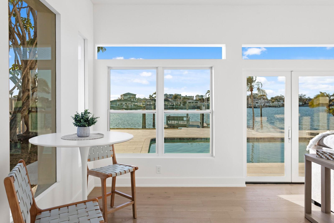
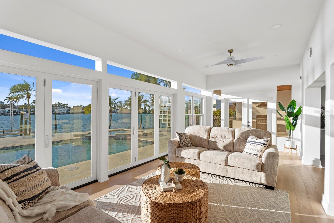
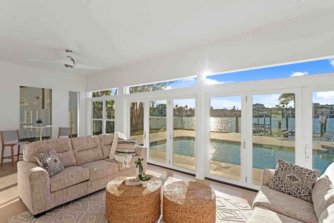
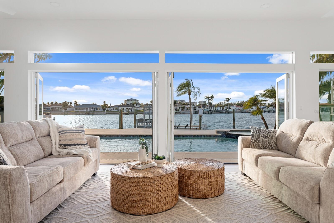
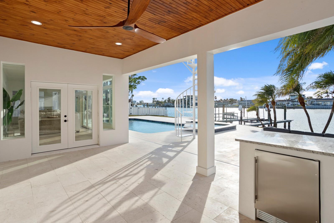
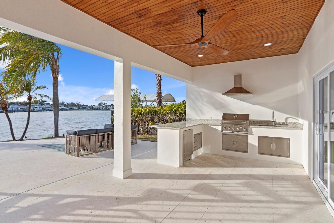
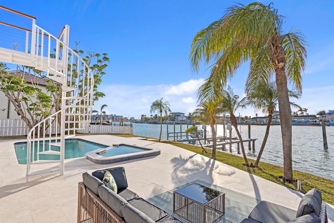
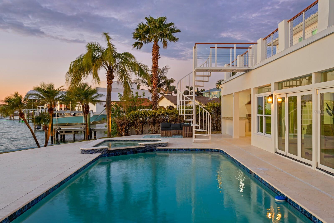
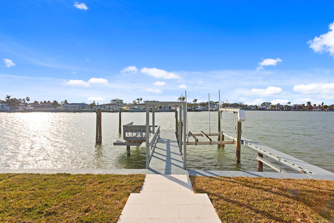
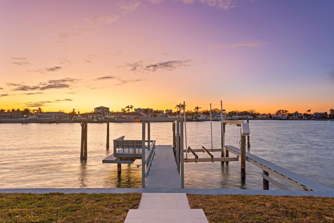
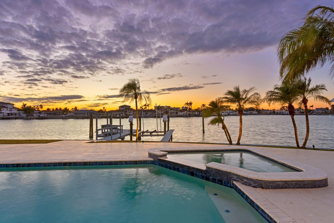
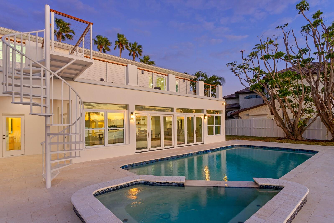
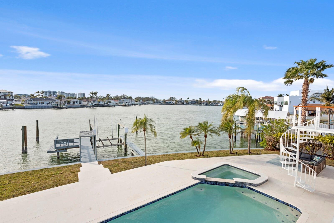
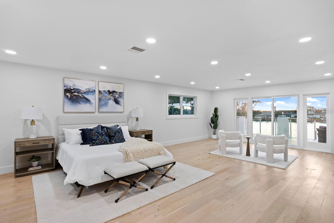
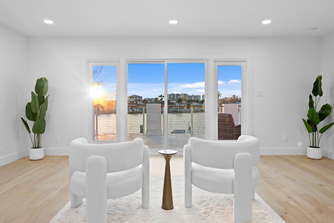
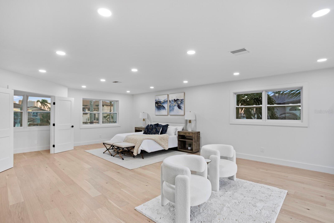
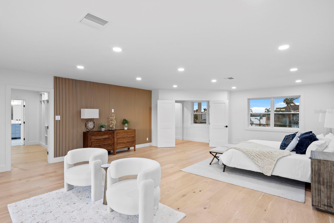
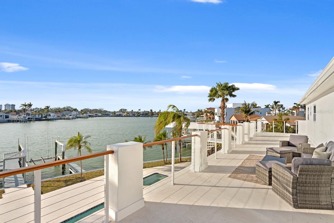
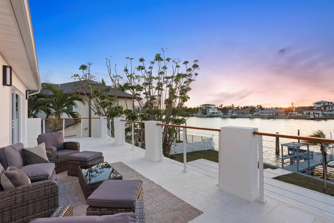
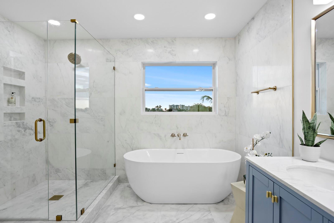
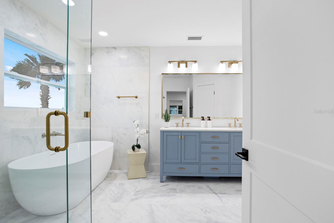
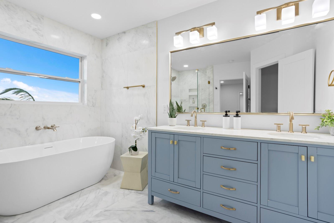
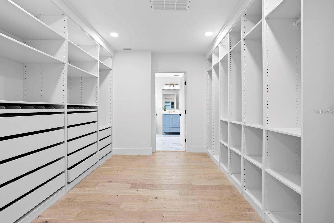
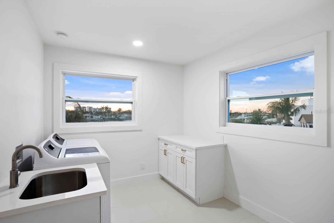
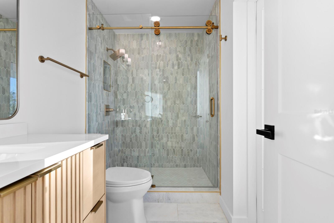
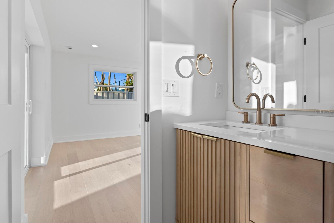
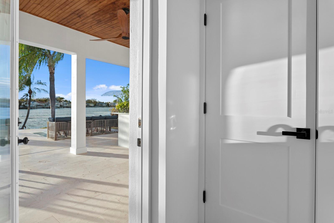
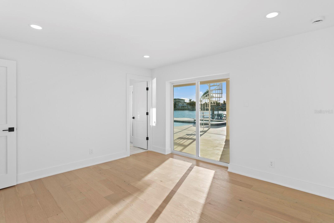
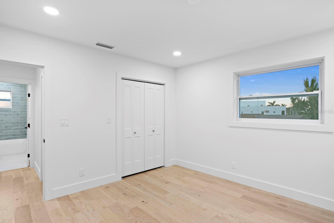
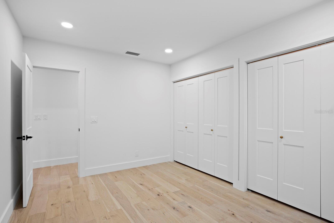
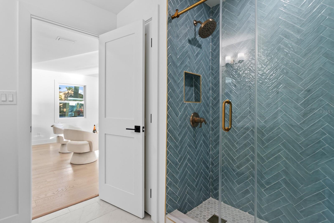
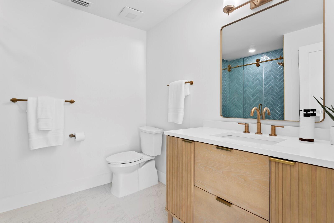
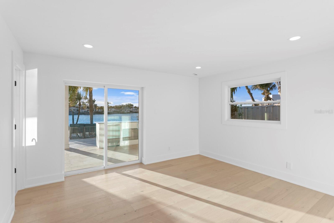
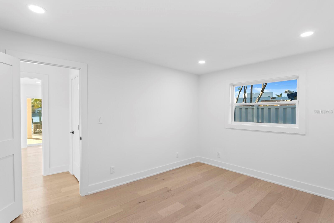
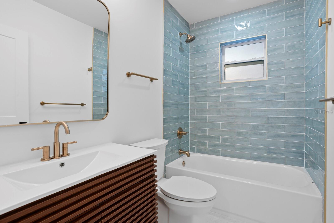
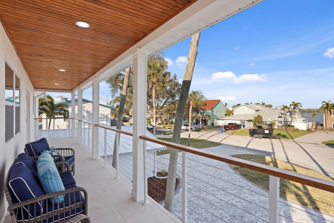
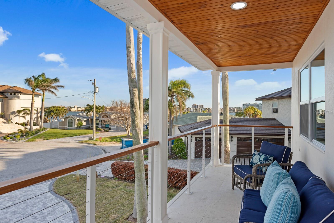
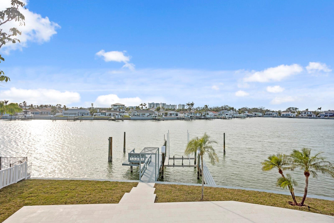
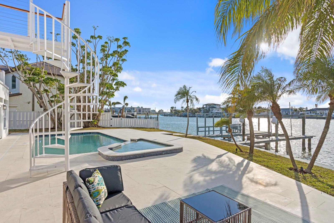
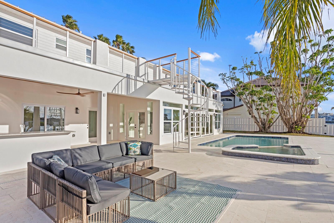
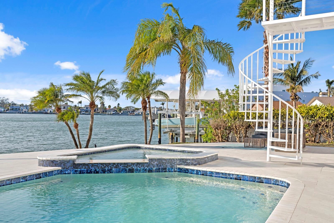
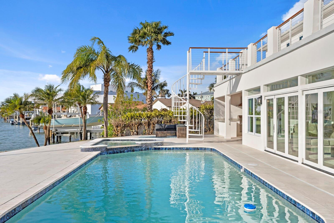
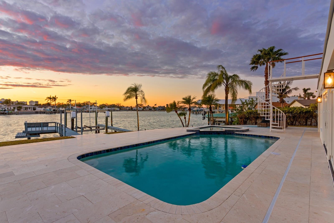
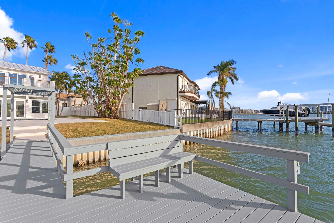
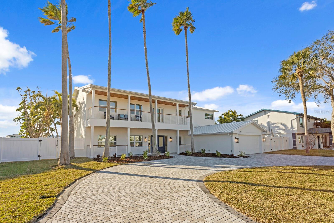
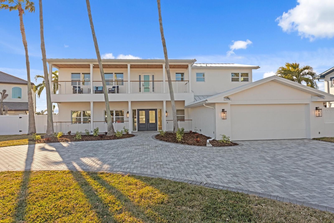
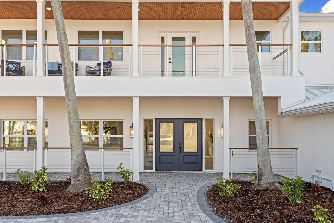
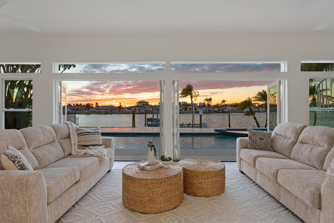
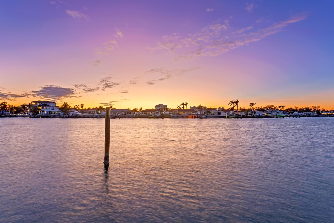
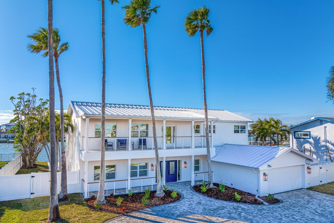
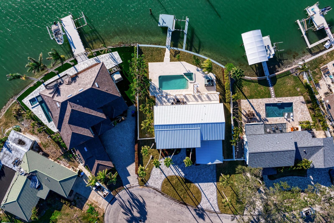
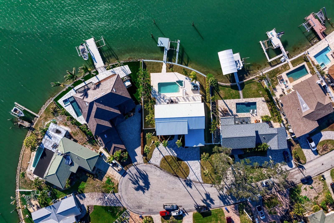
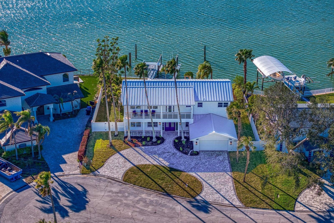
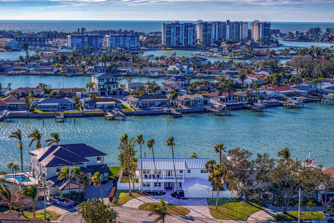
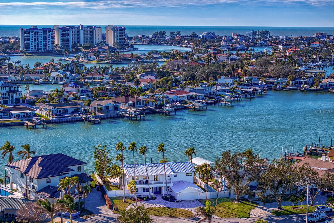
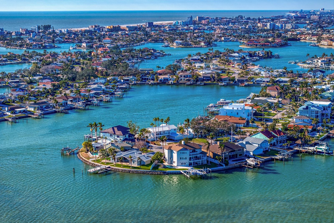
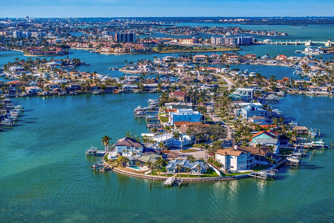
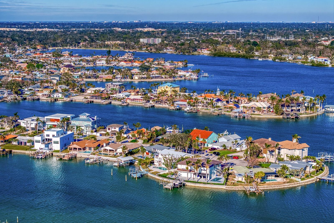
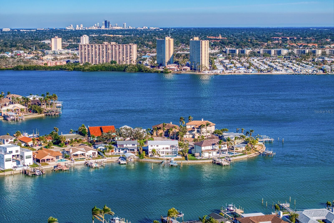
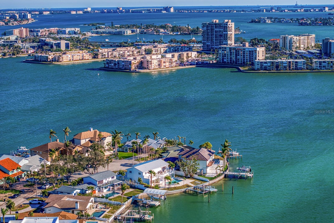
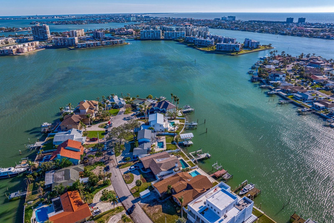
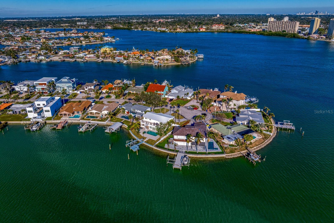
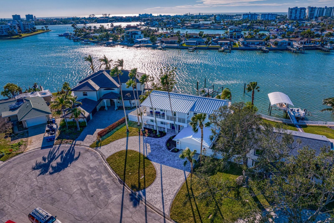
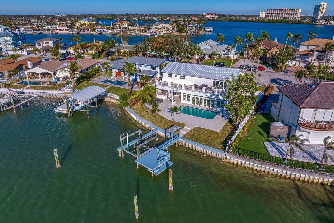
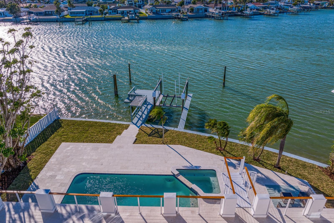
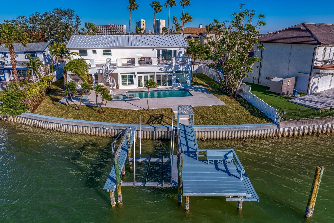
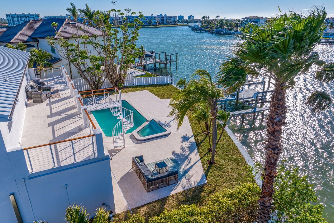
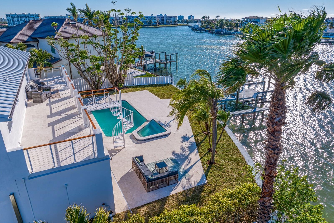
- MLS#: TB8345930 ( Residential )
- Street Address: 7810 10th Avenue S
- Viewed: 76
- Price: $2,999,000
- Price sqft: $567
- Waterfront: Yes
- Wateraccess: Yes
- Waterfront Type: Canal - Freshwater,Gulf/Ocean to Bay
- Year Built: 1965
- Bldg sqft: 5292
- Bedrooms: 5
- Total Baths: 4
- Full Baths: 4
- Garage / Parking Spaces: 2
- Days On Market: 108
- Additional Information
- Geolocation: 27.7576 / -82.7488
- County: PINELLAS
- City: ST PETERSBURG
- Zipcode: 33707
- Subdivision: South Cswy Isle Yacht Club 2nd
- Elementary School: Azalea Elementary PN
- Middle School: Azalea Middle PN
- High School: Boca Ciega High PN
- Provided by: SMITH & ASSOCIATES REAL ESTATE
- Contact: Kristen Arseneau
- 813-839-3800

- DMCA Notice
-
DescriptionThis is a rare and unique opportunity to own virtually new construction at land valuea true boaters paradise with sought after Eastern exposure, allowing you to enjoy the perfect sunset 365 days a year. Welcome to 7810 10th Ave S, St. Petersburg, FL 33707a masterpiece of modern coastal luxury, nestled on a premium cul de sac lot in the prestigious Yacht Club Estates. This brand new, down to the studs renovation offers every imaginable upgrade, blending impeccable craftsmanship with breathtaking panoramic water views. Step inside to discover White Oak hardwood floors, Cambria Carrera countertops, and a custom under the stairs wine displayall designed with refined elegance in mind. The chefs kitchen is a dream, boasting Wolf and Viking appliances, a Bosch espresso maker, and bespoke cabinetry, perfect for entertaining. This stunning 5 bedroom, 4 bathroom estate offers resort style living at its finest. The oversized primary suite is a serene retreat, featuring an expansive private balcony where you can savor unforgettable sunsets over the water. Spa like bathrooms are adorned with high end, designer fixtures, ensuring luxury at every turn. Outside, paradise awaits. The gorgeous outdoor oasis includes a sparkling pool, a fully equipped outdoor kitchen, and a private dock with a 13,000lb boat lift and additional tie posts, allowing you to securely moor a larger vessel alongsideproviding effortless access to the open water. A rare offering in one of St. Petersburgs most coveted waterfront communitiesthis home is the epitome of sophisticated coastal living. Dont miss your chance to experience unparalleled luxury and lifestyle.
All
Similar
Features
Waterfront Description
- Canal - Freshwater
- Gulf/Ocean to Bay
Appliances
- Built-In Oven
- Convection Oven
- Cooktop
- Dishwasher
- Disposal
- Dryer
- Gas Water Heater
- Microwave
- Range
- Range Hood
- Refrigerator
- Tankless Water Heater
- Washer
Home Owners Association Fee
- 25.00
Carport Spaces
- 0.00
Close Date
- 0000-00-00
Cooling
- Central Air
Country
- US
Covered Spaces
- 0.00
Exterior Features
- Balcony
- Lighting
- Outdoor Grill
- Outdoor Kitchen
- Private Mailbox
- Sliding Doors
Fencing
- Vinyl
Flooring
- Hardwood
- Tile
- Wood
Garage Spaces
- 2.00
Heating
- Central
- Heat Pump
High School
- Boca Ciega High-PN
Insurance Expense
- 0.00
Interior Features
- Ceiling Fans(s)
- Dry Bar
- Eat-in Kitchen
- Open Floorplan
- PrimaryBedroom Upstairs
- Solid Wood Cabinets
- Stone Counters
- Thermostat
- Vaulted Ceiling(s)
- Walk-In Closet(s)
Legal Description
- SOUTH CAUSEWAY ISLE YACHT CLUB 2ND ADD BLK 4
- LOT 24
Levels
- Two
Living Area
- 4032.00
Lot Features
- Cul-De-Sac
- FloodZone
- Landscaped
- Oversized Lot
- Paved
Middle School
- Azalea Middle-PN
Area Major
- 33707 - St Pete/South Pasadena/Gulfport/St Pete Bc
Net Operating Income
- 0.00
Occupant Type
- Vacant
Open Parking Spaces
- 0.00
Other Expense
- 0.00
Other Structures
- Outdoor Kitchen
Parcel Number
- 25-31-15-84114-004-0240
Parking Features
- Driveway
- Oversized
Pets Allowed
- Yes
Pool Features
- In Ground
- Lighting
- Tile
Property Type
- Residential
Roof
- Metal
School Elementary
- Azalea Elementary-PN
Sewer
- Public Sewer
Style
- Coastal
Tax Year
- 2024
Township
- 31
Utilities
- Electricity Connected
- Natural Gas Connected
- Public
- Water Connected
View
- Water
Views
- 76
Virtual Tour Url
- https://www.propertypanorama.com/instaview/stellar/TB8345930
Water Source
- Public
Year Built
- 1965
Listing Data ©2025 Greater Fort Lauderdale REALTORS®
Listings provided courtesy of The Hernando County Association of Realtors MLS.
Listing Data ©2025 REALTOR® Association of Citrus County
Listing Data ©2025 Royal Palm Coast Realtor® Association
The information provided by this website is for the personal, non-commercial use of consumers and may not be used for any purpose other than to identify prospective properties consumers may be interested in purchasing.Display of MLS data is usually deemed reliable but is NOT guaranteed accurate.
Datafeed Last updated on May 23, 2025 @ 12:00 am
©2006-2025 brokerIDXsites.com - https://brokerIDXsites.com
Sign Up Now for Free!X
Call Direct: Brokerage Office: Mobile: 352.442.9386
Registration Benefits:
- New Listings & Price Reduction Updates sent directly to your email
- Create Your Own Property Search saved for your return visit.
- "Like" Listings and Create a Favorites List
* NOTICE: By creating your free profile, you authorize us to send you periodic emails about new listings that match your saved searches and related real estate information.If you provide your telephone number, you are giving us permission to call you in response to this request, even if this phone number is in the State and/or National Do Not Call Registry.
Already have an account? Login to your account.
