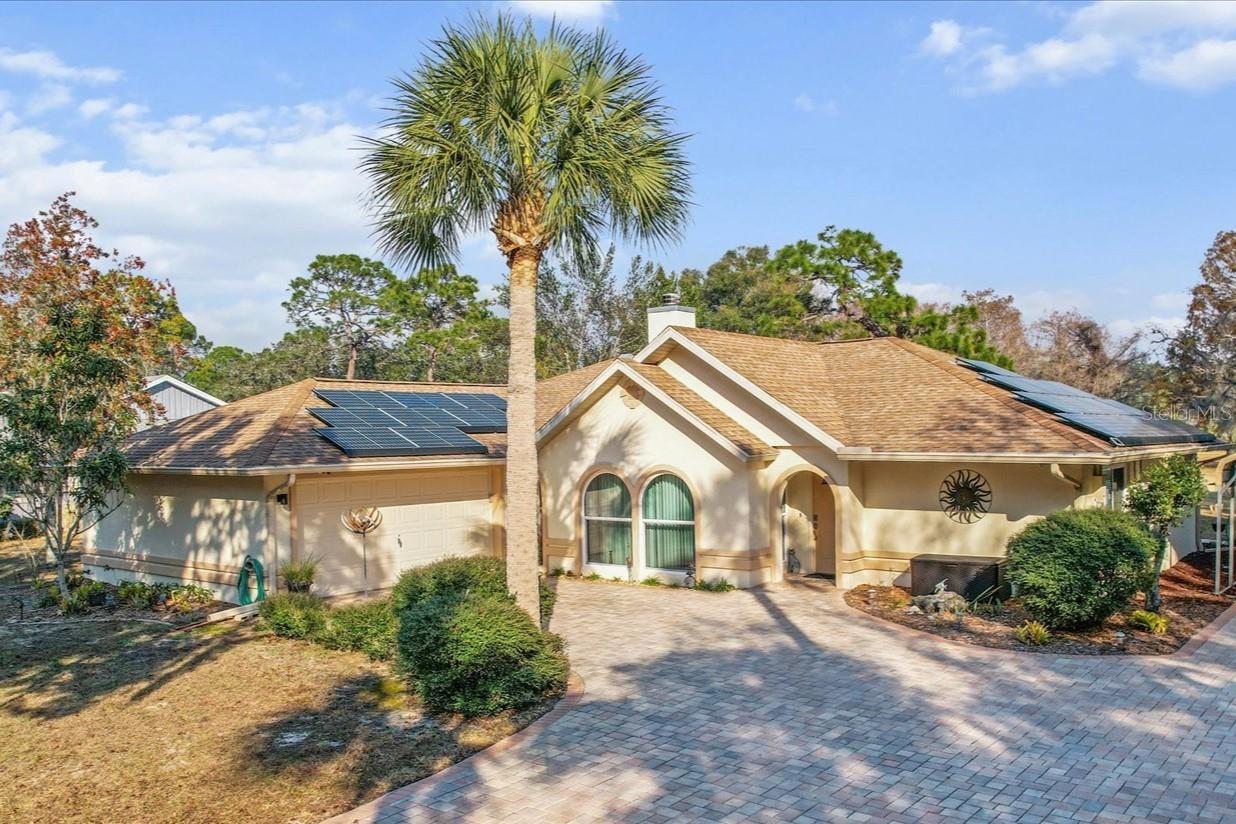Share this property:
Contact Julie Ann Ludovico
Schedule A Showing
Request more information
- Home
- Property Search
- Search results
- 84 Country Club Drive, CRYSTAL RIVER, FL 34429
Property Photos




























































- MLS#: TB8346066 ( Residential )
- Street Address: 84 Country Club Drive
- Viewed: 172
- Price: $395,000
- Price sqft: $152
- Waterfront: No
- Year Built: 1987
- Bldg sqft: 2592
- Bedrooms: 3
- Total Baths: 2
- Full Baths: 2
- Garage / Parking Spaces: 3
- Days On Market: 144
- Additional Information
- Geolocation: 28.8647 / -82.5914
- County: CITRUS
- City: CRYSTAL RIVER
- Zipcode: 34429
- Subdivision: Paradise Country Club
- Elementary School: Crystal River Primary
- Middle School: Crystal River
- High School: Crystal River
- Provided by: TROPIC SHORES REALTY LLC
- Contact: Sandra Oller Deem
- 352-684-7371

- DMCA Notice
-
DescriptionStunning Renovated Home on the Plantation Golf Course! Welcome to this beautifully renovated 3 bedroom, 2 bathroom home featuring an open floor plan and high end upgrades throughout. Situated on the 14th tee of the Plantation Golf Course, this home offers luxury, comfort, and convenience, just minutes from a boat ramp, Fort Island Beach, and the world famous Three Sisters Springs, where you can swim with manatees. Inside, youll find all new Low E performance windows, Luxury Pergo & Mohawk flooring, and a dual sided wood burning fireplace accented with coral imported from the Dominican Republic and Egyptian shell stone hearths. The gorgeous kitchen boasts granite countertops with a waterfall leg and updated appliances, while the custom bathrooms feature Porcelain Carrera marble showers, stone shower floors, custom stone sinks & faucets, and kickboard lighting. Smart home features include a voice activated lighting system and a wireless weather station providing real time indoor/outdoor weather updates. A Night Owl security system with infrared night vision & 6 cameras ensures peace of mind. Step outside to a lanai with screen and vinyl windows for year round enjoyment, plus a 4 person hot tub. The spacious 2 car garage (with insulated garage door), additional carport, and shed provide ample storage. The home is also pre wired for a generator and features a newer HVAC and water heater for efficiency. Best of all, this home has NEVER FLOODED! Located in a golf cart friendly neighborhood, this home offers quick access to the Suncoast Parkway, making Tampa and other destinations easily reachable. Don't miss this rare opportunity to own a move in ready, beautifully updated home in a prime location!
All
Similar
Features
Appliances
- Dishwasher
- Disposal
- Dryer
- Electric Water Heater
- Exhaust Fan
- Range
- Refrigerator
- Washer
Home Owners Association Fee
- 0.00
Carport Spaces
- 1.00
Close Date
- 0000-00-00
Cooling
- Central Air
Country
- US
Covered Spaces
- 0.00
Exterior Features
- French Doors
- Rain Gutters
Flooring
- Laminate
Garage Spaces
- 2.00
Heating
- Heat Pump
High School
- Crystal River High School
Insurance Expense
- 0.00
Interior Features
- Cathedral Ceiling(s)
- Ceiling Fans(s)
- Eat-in Kitchen
- High Ceilings
- Open Floorplan
- Split Bedroom
- Stone Counters
- Thermostat
- Vaulted Ceiling(s)
Legal Description
- PARADISE CTRY CLUB UNIT 2 PB 3 PG 34 LOT 21 BLK K
Levels
- One
Living Area
- 1910.00
Lot Features
- FloodZone
- Landscaped
- On Golf Course
- Paved
Middle School
- Crystal River Middle School
Area Major
- 34429 - Crystal River
Net Operating Income
- 0.00
Occupant Type
- Owner
Open Parking Spaces
- 0.00
Other Expense
- 0.00
Other Structures
- Shed(s)
Parcel Number
- 17E-18S-33-0120-000K0-0210
Possession
- Close Of Escrow
Property Type
- Residential
Roof
- Shingle
School Elementary
- Crystal River Primary School
Sewer
- Public Sewer
Style
- Florida
Tax Year
- 2024
Township
- 18
Utilities
- BB/HS Internet Available
- Electricity Connected
- Sewer Connected
- Water Connected
View
- Golf Course
Views
- 172
Virtual Tour Url
- https://www.propertypanorama.com/instaview/stellar/TB8346066
Water Source
- Public
Year Built
- 1987
Zoning Code
- CLR
Listing Data ©2025 Greater Fort Lauderdale REALTORS®
Listings provided courtesy of The Hernando County Association of Realtors MLS.
Listing Data ©2025 REALTOR® Association of Citrus County
Listing Data ©2025 Royal Palm Coast Realtor® Association
The information provided by this website is for the personal, non-commercial use of consumers and may not be used for any purpose other than to identify prospective properties consumers may be interested in purchasing.Display of MLS data is usually deemed reliable but is NOT guaranteed accurate.
Datafeed Last updated on June 28, 2025 @ 12:00 am
©2006-2025 brokerIDXsites.com - https://brokerIDXsites.com
Sign Up Now for Free!X
Call Direct: Brokerage Office: Mobile: 352.442.9386
Registration Benefits:
- New Listings & Price Reduction Updates sent directly to your email
- Create Your Own Property Search saved for your return visit.
- "Like" Listings and Create a Favorites List
* NOTICE: By creating your free profile, you authorize us to send you periodic emails about new listings that match your saved searches and related real estate information.If you provide your telephone number, you are giving us permission to call you in response to this request, even if this phone number is in the State and/or National Do Not Call Registry.
Already have an account? Login to your account.
