Share this property:
Contact Julie Ann Ludovico
Schedule A Showing
Request more information
- Home
- Property Search
- Search results
- 1011 Sonata Lane, APOLLO BEACH, FL 33572
Property Photos
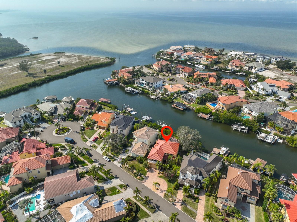

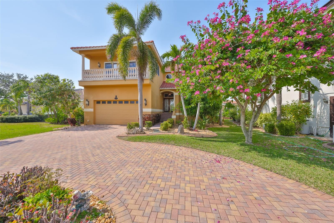
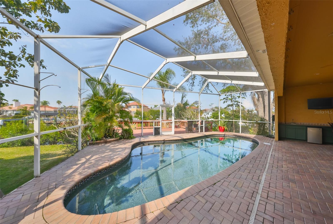
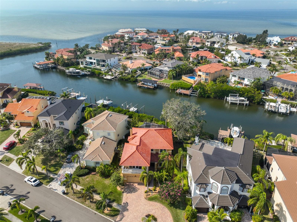
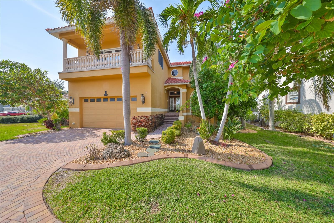
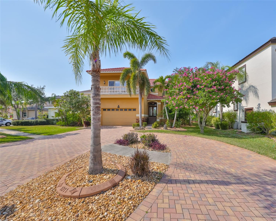
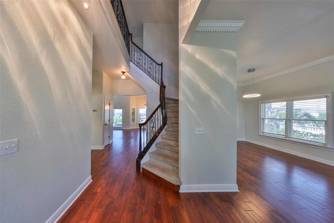
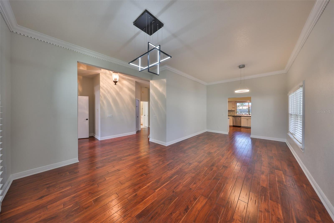
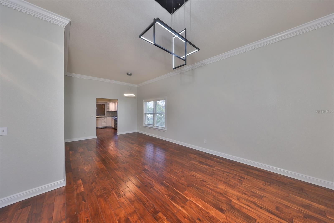
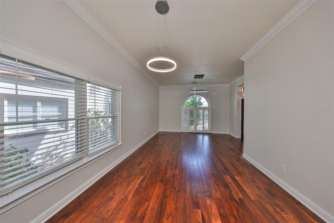
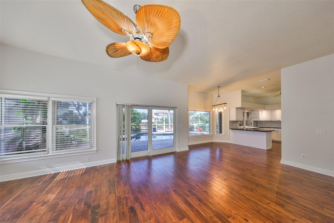
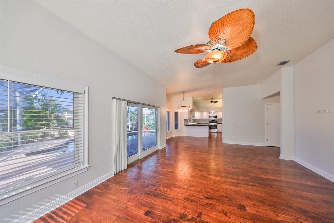
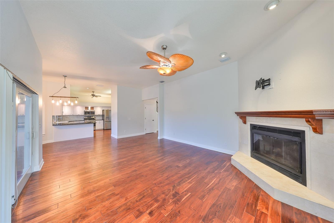
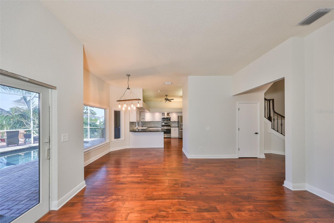
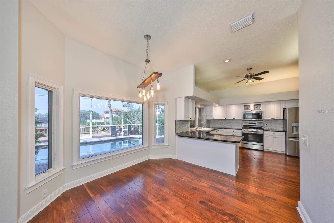
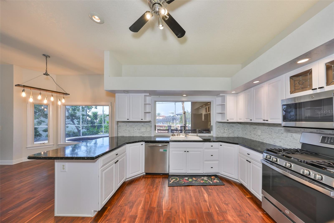
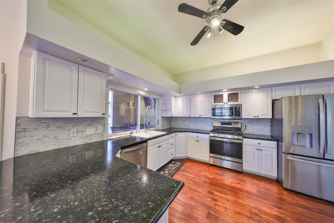
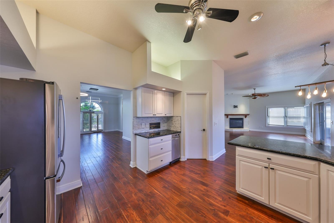
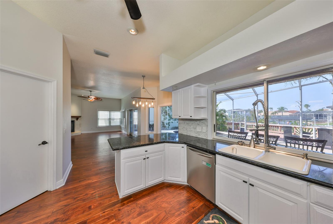
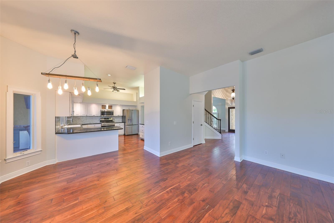
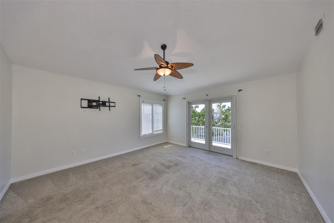
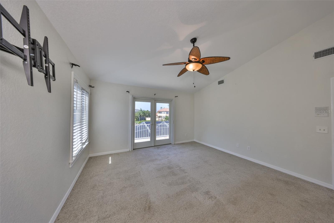
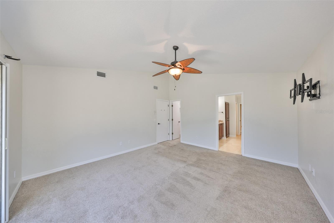
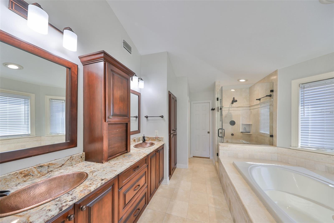
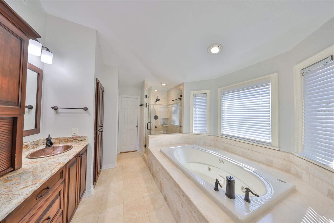
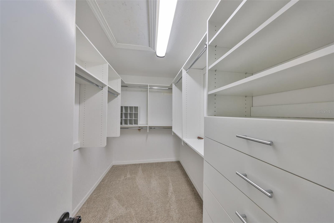
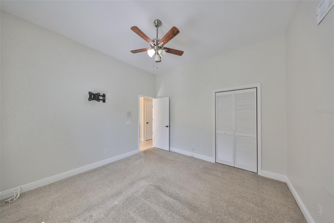
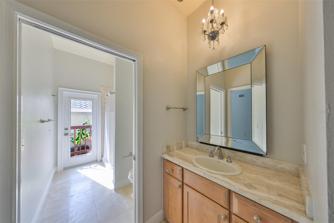
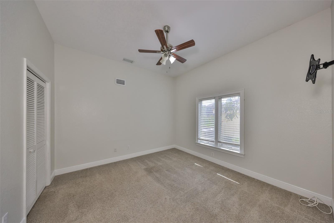
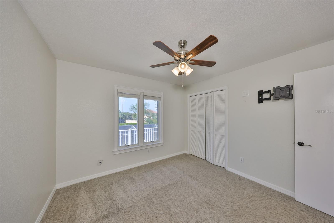
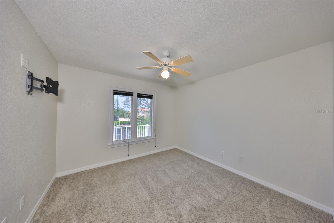
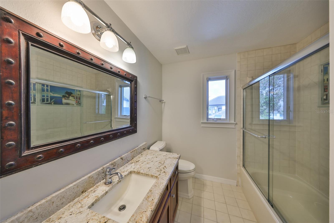
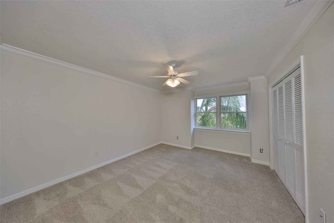
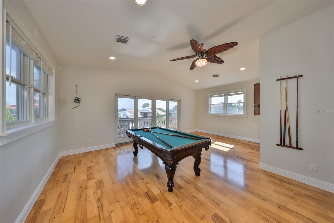
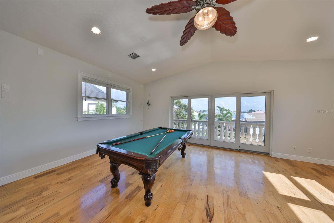
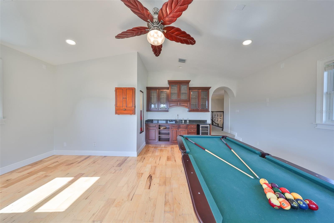
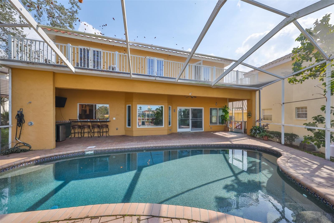
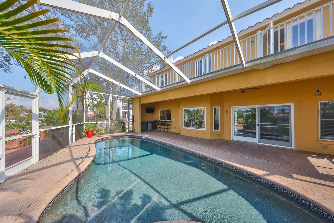
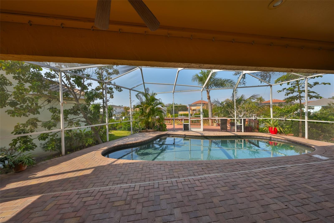
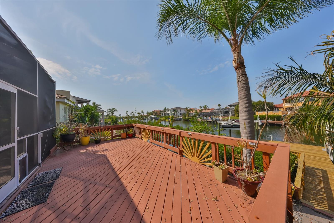
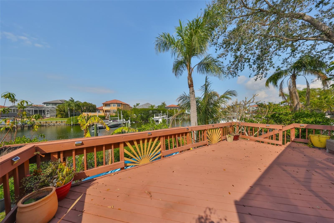
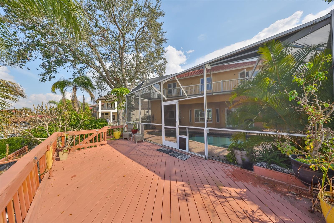
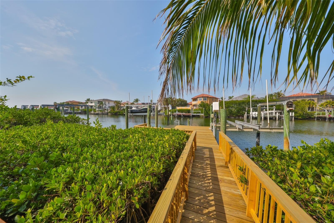
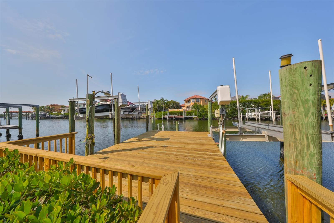
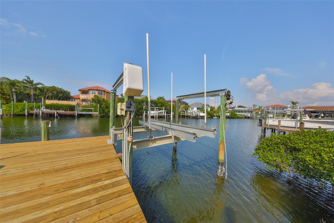
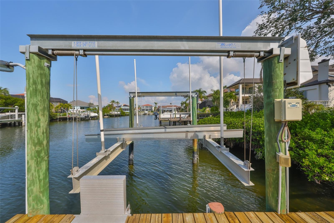
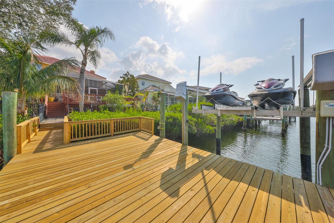
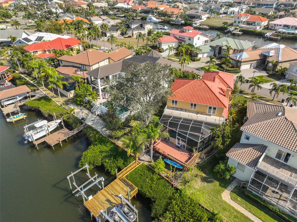
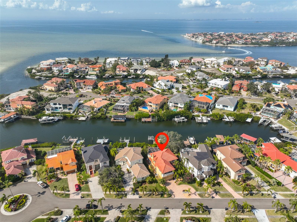
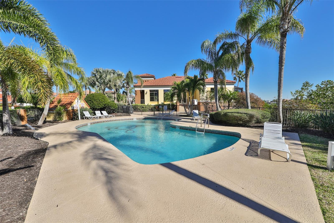
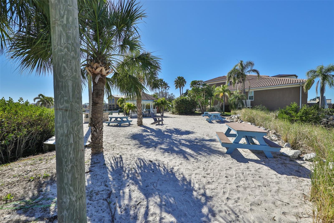
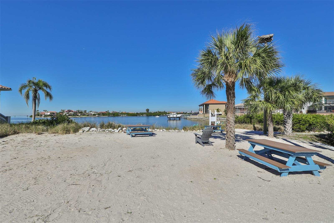
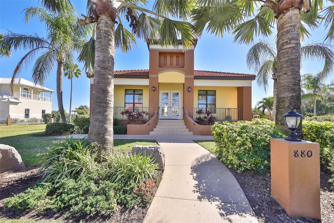
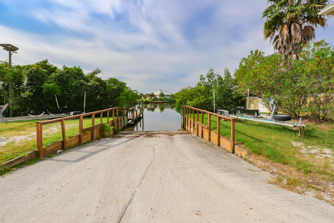
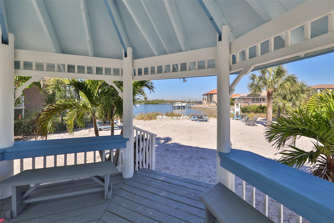
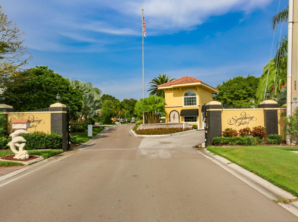
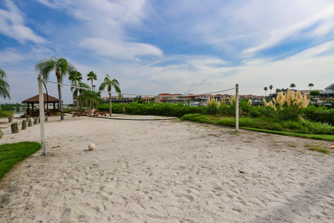
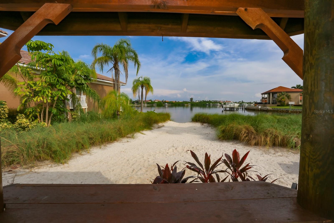
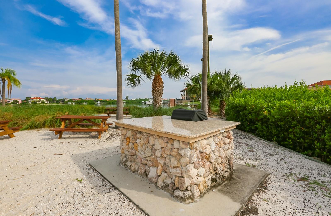
- MLS#: TB8346198 ( Residential )
- Street Address: 1011 Sonata Lane
- Viewed: 87
- Price: $1,250,000
- Price sqft: $299
- Waterfront: Yes
- Wateraccess: Yes
- Waterfront Type: Canal - Saltwater
- Year Built: 1991
- Bldg sqft: 4175
- Bedrooms: 5
- Total Baths: 3
- Full Baths: 3
- Garage / Parking Spaces: 2
- Days On Market: 39
- Additional Information
- Geolocation: 27.7678 / -82.4292
- County: HILLSBOROUGH
- City: APOLLO BEACH
- Zipcode: 33572
- Subdivision: Symphony Isles
- Elementary School: Apollo Beach HB
- Middle School: Eisenhower HB
- High School: Lennard HB
- Provided by: CENTURY 21 BEGGINS ENTERPRISES
- Contact: Andi Simmons
- 813-658-2121

- DMCA Notice
-
DescriptionDiscover your perfect oasis in the prestigious gated community of Symphony Isles! This gorgeous 5 bedrooms, 3 baths waterfront property features a brand new roof and a newly constructed wood dock, setting the stage for an idyllic lifestyle. As you approach, you'll be captivated by the circular paver driveway and lush landscaping that enhances the home's impressive curb appeal. Step through the elegant glass and wood double doors and be welcomed by a stunning iron spindle staircase, leading you into spacious formal living and dining areas. The expansive family room, complete with a cozy wood burning fireplace and rich hand scraped wood floors, is perfect for gatherings. The open concept kitchen is a chef's delight, showcasing white cabinetry with pull out drawers, stainless steel appliances, and an exquisite granite countertop. Enjoy casual meals at the breakfast bar or utilize the large pantry for all your culinary needs. Sliding glass doors provide seamless access to the beautiful salt chlorinated pool and deck, making it easy to enjoy sunny days outdoors. The luxurious master suite boasts two generous walk in California closets and a spa like bathroom featuring a jetted tub, a marble tiled shower, dual sinks, and a private balcony that offers breathtaking views of the bay. An additional bonus room over the garage includes custom cabinetry, a wet bar, and space for a pool table, perfect for entertaining! This home is equipped with upgraded Anderson double pane windows, crown molding in formal areas, and stylish lighting throughout. Additional features include an electric car charger, ample garage storage, two laundry rooms (one upstairs and one downstairs), and energy efficient tankless water heaters. The downstairs guest suite provides convenient pool bath access, while outdoor amenities include a large wood deck for gatherings, two boat lifts (14,000 lbs and 10,000 lbs), and plenty of side yard space for your furry friends. Enjoy the benefits of an irrigation system fed by a well, along with a variety of fruit trees including mango, banana, avocado, lychee, peach, and orange. With solar panels, you'll save significantly on energy costs! Residents of Symphony Isles enjoy 24 hour manned security, a private beach, community pool, volleyball court, clubhouse for events, and numerous social activities, all just minutes from the bay. Don't miss out on the best boating experiences this community has to offer! Schedule your tour today!
All
Similar
Features
Waterfront Description
- Canal - Saltwater
Appliances
- Dishwasher
- Dryer
- Microwave
- Range
- Washer
Association Amenities
- Clubhouse
- Gated
- Park
- Playground
- Pool
- Recreation Facilities
- Security
Home Owners Association Fee
- 517.00
Home Owners Association Fee Includes
- Guard - 24 Hour
- Pool
- Recreational Facilities
- Security
Association Name
- Symphony Isles
Carport Spaces
- 0.00
Close Date
- 0000-00-00
Cooling
- Central Air
Country
- US
Covered Spaces
- 0.00
Exterior Features
- Irrigation System
- Outdoor Grill
- Sidewalk
- Sliding Doors
- Sprinkler Metered
Fencing
- Fenced
Flooring
- Carpet
- Ceramic Tile
- Wood
Furnished
- Unfurnished
Garage Spaces
- 2.00
Heating
- Central
High School
- Lennard-HB
Interior Features
- Ceiling Fans(s)
- Solid Wood Cabinets
- Walk-In Closet(s)
Legal Description
- SYMPHONY ISLES UNIT TWO LOT 23 BLOCK 2
Levels
- Two
Living Area
- 3210.00
Lot Features
- Landscaped
- Sidewalk
- Private
Middle School
- Eisenhower-HB
Area Major
- 33572 - Apollo Beach / Ruskin
Net Operating Income
- 0.00
Occupant Type
- Vacant
Parcel Number
- U-20-31-19-1T7-000002-00023.0
Parking Features
- Driveway
- Electric Vehicle Charging Station(s)
- Garage Door Opener
Pets Allowed
- Breed Restrictions
- Yes
Pool Features
- Gunite
- In Ground
Property Condition
- Completed
Property Type
- Residential
Roof
- Tile
School Elementary
- Apollo Beach-HB
Sewer
- Public Sewer
Style
- Mediterranean
Tax Year
- 2024
Township
- 31
Utilities
- Public
View
- Water
Views
- 87
Virtual Tour Url
- https://www.propertypanorama.com/instaview/stellar/TB8346198
Water Source
- Public
Year Built
- 1991
Zoning Code
- PD
Listing Data ©2025 Greater Fort Lauderdale REALTORS®
Listings provided courtesy of The Hernando County Association of Realtors MLS.
Listing Data ©2025 REALTOR® Association of Citrus County
Listing Data ©2025 Royal Palm Coast Realtor® Association
The information provided by this website is for the personal, non-commercial use of consumers and may not be used for any purpose other than to identify prospective properties consumers may be interested in purchasing.Display of MLS data is usually deemed reliable but is NOT guaranteed accurate.
Datafeed Last updated on March 15, 2025 @ 12:00 am
©2006-2025 brokerIDXsites.com - https://brokerIDXsites.com
Sign Up Now for Free!X
Call Direct: Brokerage Office: Mobile: 352.442.9386
Registration Benefits:
- New Listings & Price Reduction Updates sent directly to your email
- Create Your Own Property Search saved for your return visit.
- "Like" Listings and Create a Favorites List
* NOTICE: By creating your free profile, you authorize us to send you periodic emails about new listings that match your saved searches and related real estate information.If you provide your telephone number, you are giving us permission to call you in response to this request, even if this phone number is in the State and/or National Do Not Call Registry.
Already have an account? Login to your account.
