Share this property:
Contact Julie Ann Ludovico
Schedule A Showing
Request more information
- Home
- Property Search
- Search results
- 10 Mercury Avenue, CLEARWATER, FL 33765
Property Photos
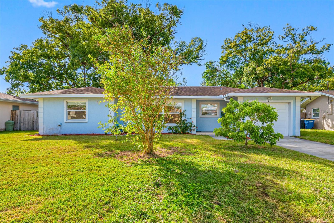

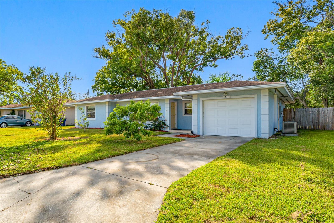
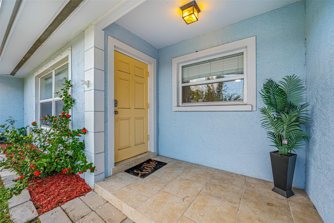
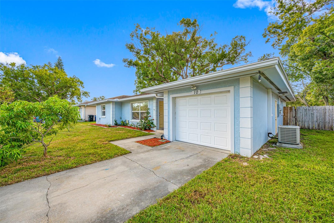
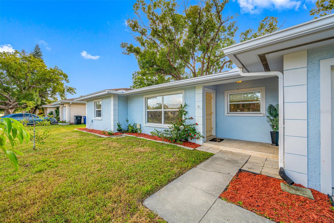
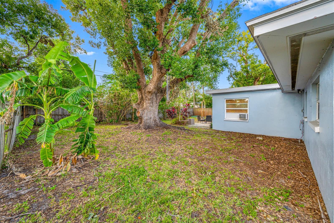
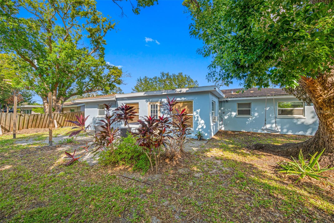
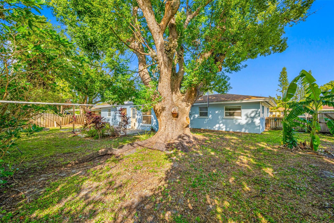
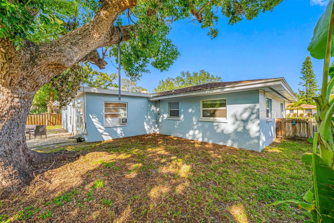
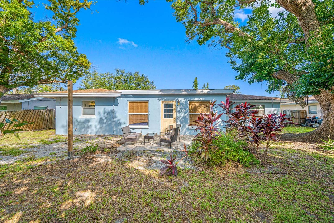
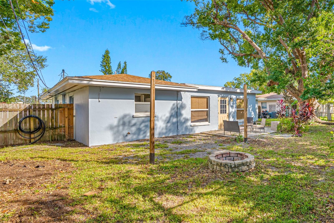
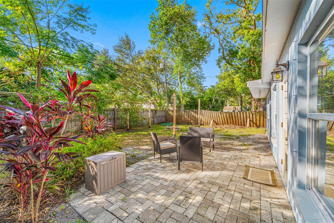
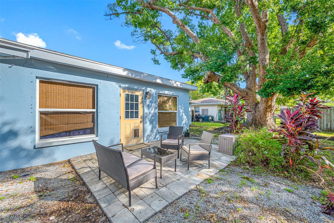
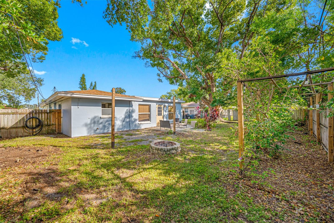
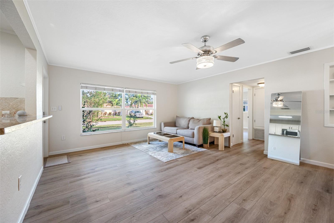
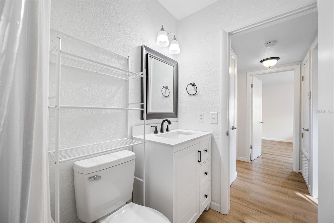
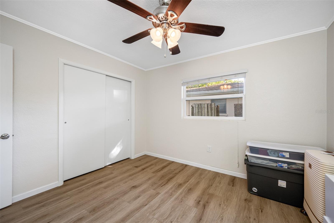
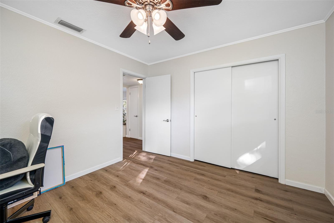
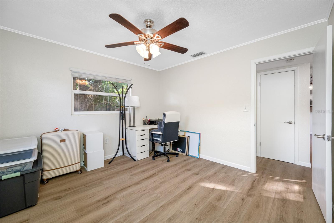
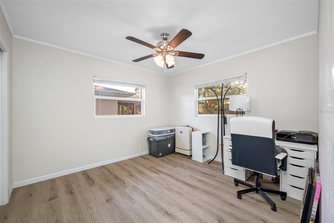
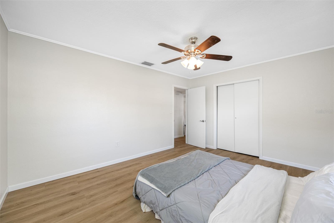
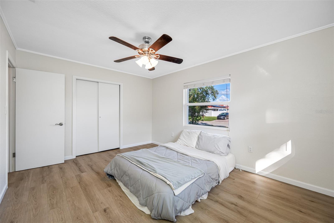
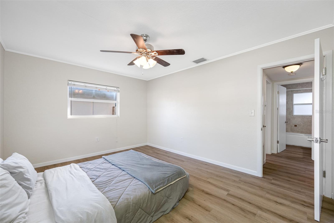
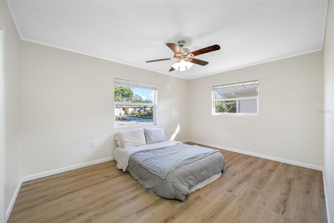
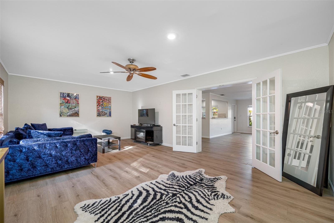
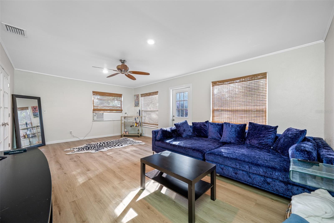
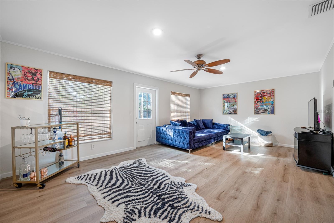
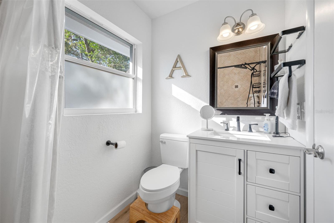
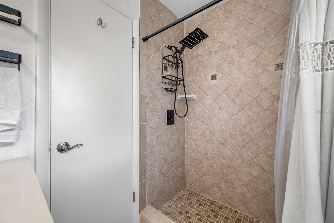
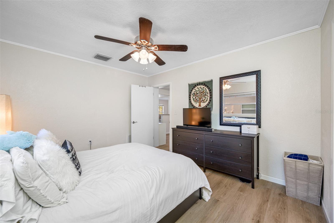
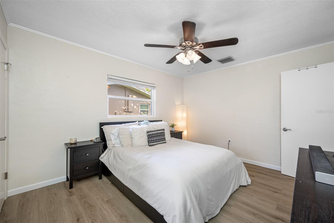
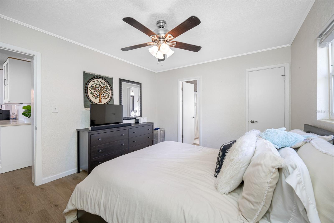
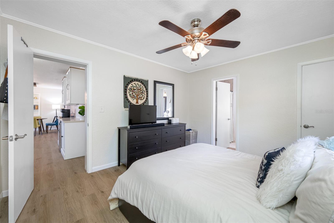
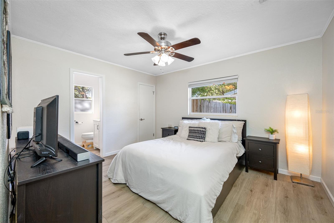
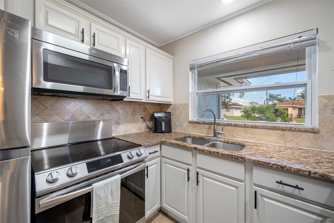
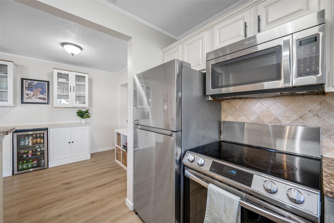
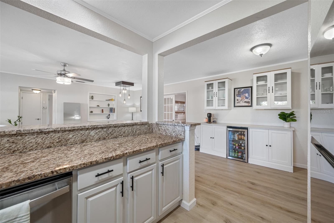
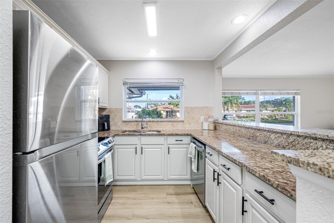
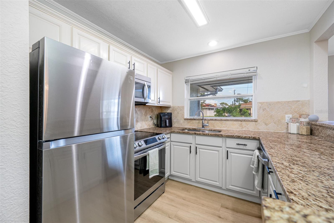
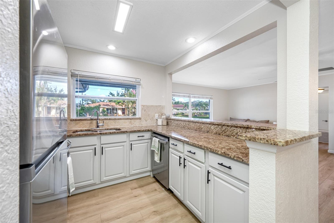
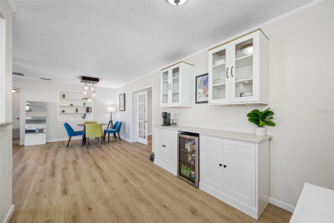
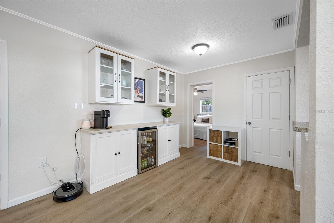
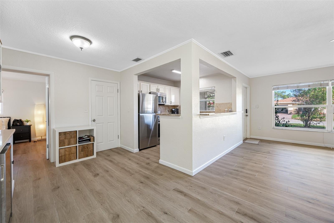
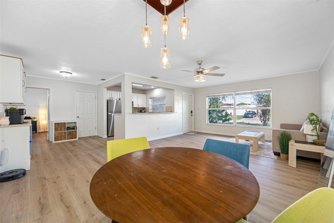
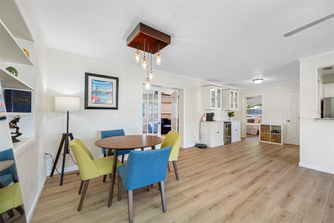
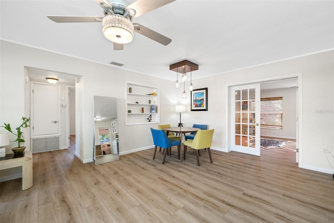
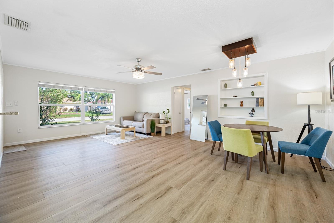
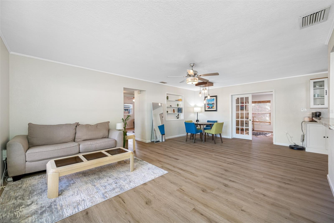
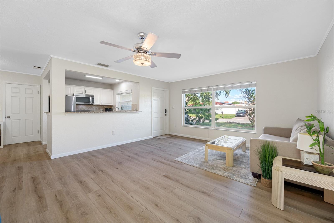
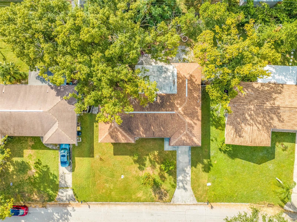
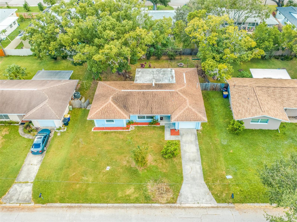
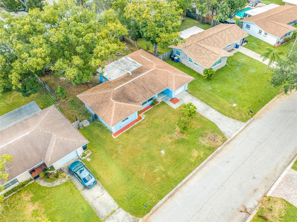
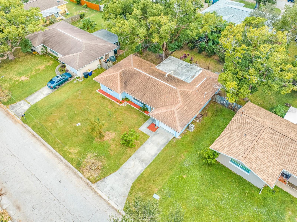
- MLS#: TB8346218 ( Residential )
- Street Address: 10 Mercury Avenue
- Viewed: 131
- Price: $469,000
- Price sqft: $246
- Waterfront: No
- Year Built: 1955
- Bldg sqft: 1909
- Bedrooms: 3
- Total Baths: 2
- Full Baths: 2
- Garage / Parking Spaces: 1
- Days On Market: 130
- Additional Information
- Geolocation: 27.9661 / -82.7522
- County: PINELLAS
- City: CLEARWATER
- Zipcode: 33765
- Subdivision: Skycrest
- Elementary School: Skycrest
- Middle School: Oak Grove
- High School: Clearwater
- Provided by: CAPSTONE REALTY & ASSOCIATES
- Contact: Nikky Yang Victorino
- 727-301-7855

- DMCA Notice
-
DescriptionThis beautifully updated Clearwater home is situated outside flood zones and evacuation areas. Move in ready, it features new vinyl flooring throughout, along with 2013 windows, HVAC, and roof. The desirable split floor plan, open concept living, and three bedrooms plus a spacious bonus room make it feel larger than its listed square footage. The kitchen showcases granite countertops, stainless steel appliances, and updated Pella windows. The expansive fenced backyard offers endless possibilities for a pool, playground, garden, or outdoor entertaining. Conveniently located, youre just minutes from award winning Clearwater Beach, vibrant downtown St. Petersburg, and only 20 minutes from Tampa International Airport. Nestled on a well kept street, this charming ranch style home is a must see!
All
Similar
Features
Appliances
- Cooktop
- Dishwasher
- Disposal
- Range
- Refrigerator
Home Owners Association Fee
- 0.00
Carport Spaces
- 0.00
Close Date
- 0000-00-00
Cooling
- Central Air
Country
- US
Covered Spaces
- 0.00
Exterior Features
- Private Mailbox
- Rain Gutters
Fencing
- Wood
Flooring
- Vinyl
Furnished
- Unfurnished
Garage Spaces
- 1.00
Heating
- Central
- Electric
High School
- Clearwater High-PN
Insurance Expense
- 0.00
Interior Features
- Ceiling Fans(s)
- Open Floorplan
- Split Bedroom
- Thermostat
Legal Description
- SKYCREST UNIT TEN BLK B
- LOT 9
Levels
- One
Living Area
- 1557.00
Middle School
- Oak Grove Middle-PN
Area Major
- 33765 - Clearwater/Sunset Point
Net Operating Income
- 0.00
Occupant Type
- Owner
Open Parking Spaces
- 0.00
Other Expense
- 0.00
Parcel Number
- 13-29-15-82548-002-0090
Parking Features
- Garage Door Opener
Pets Allowed
- Yes
Property Condition
- Completed
Property Type
- Residential
Roof
- Shingle
School Elementary
- Skycrest Elementary-PN
Sewer
- Public Sewer
Tax Year
- 2024
Township
- 29
Utilities
- Cable Available
- Electricity Connected
- Sewer Connected
- Street Lights
- Water Connected
Views
- 131
Virtual Tour Url
- https://www.propertypanorama.com/instaview/stellar/TB8346218
Water Source
- Public
Year Built
- 1955
Listing Data ©2025 Greater Fort Lauderdale REALTORS®
Listings provided courtesy of The Hernando County Association of Realtors MLS.
Listing Data ©2025 REALTOR® Association of Citrus County
Listing Data ©2025 Royal Palm Coast Realtor® Association
The information provided by this website is for the personal, non-commercial use of consumers and may not be used for any purpose other than to identify prospective properties consumers may be interested in purchasing.Display of MLS data is usually deemed reliable but is NOT guaranteed accurate.
Datafeed Last updated on June 14, 2025 @ 12:00 am
©2006-2025 brokerIDXsites.com - https://brokerIDXsites.com
Sign Up Now for Free!X
Call Direct: Brokerage Office: Mobile: 352.442.9386
Registration Benefits:
- New Listings & Price Reduction Updates sent directly to your email
- Create Your Own Property Search saved for your return visit.
- "Like" Listings and Create a Favorites List
* NOTICE: By creating your free profile, you authorize us to send you periodic emails about new listings that match your saved searches and related real estate information.If you provide your telephone number, you are giving us permission to call you in response to this request, even if this phone number is in the State and/or National Do Not Call Registry.
Already have an account? Login to your account.
