Share this property:
Contact Julie Ann Ludovico
Schedule A Showing
Request more information
- Home
- Property Search
- Search results
- 7400 Sun Island Drive S 207, SOUTH PASADENA, FL 33707
Property Photos
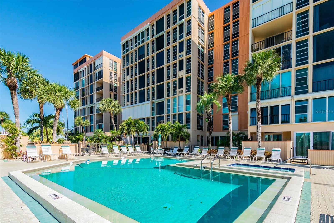

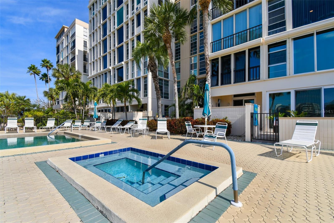
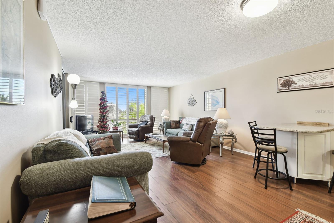
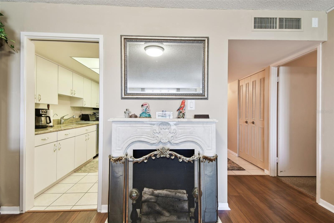
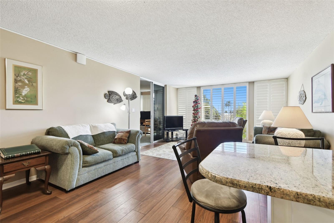
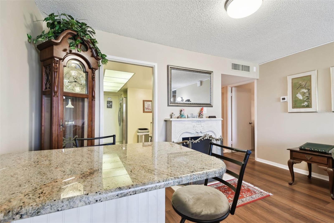
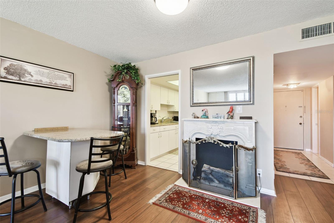
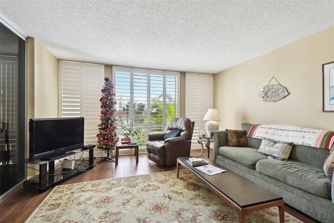
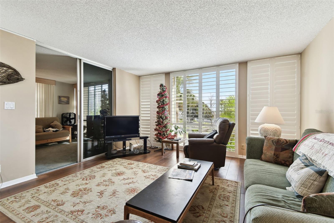
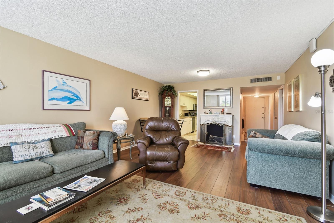
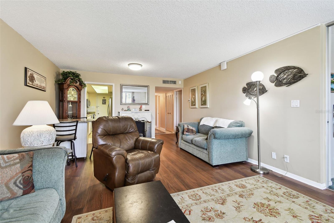
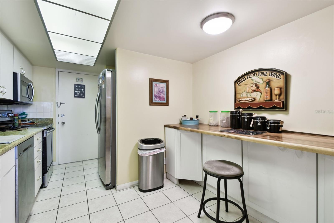
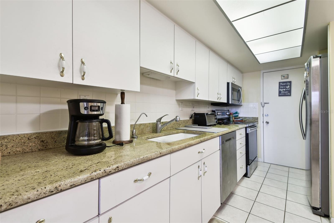
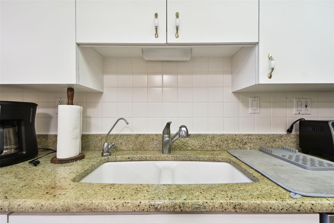
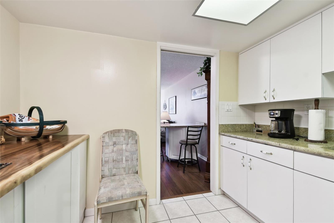
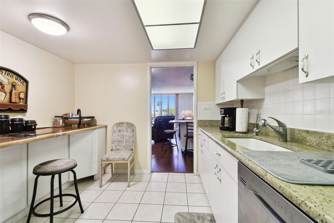
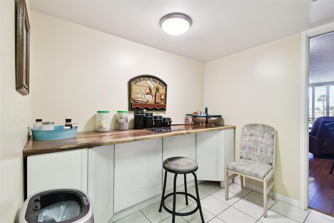
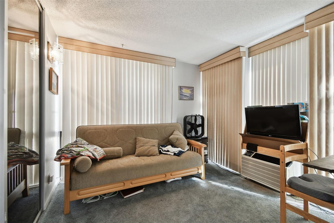
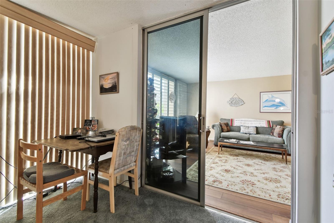
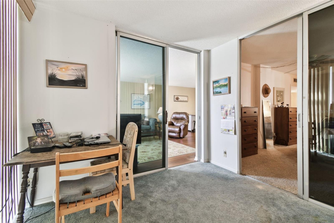
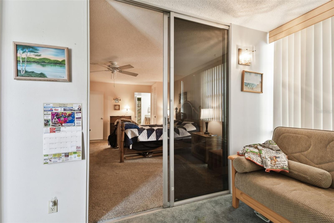
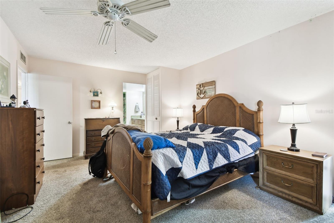
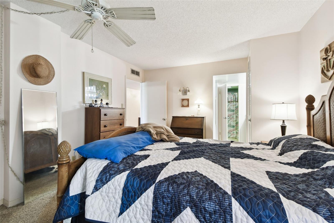
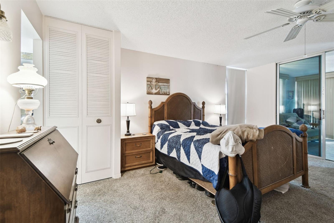
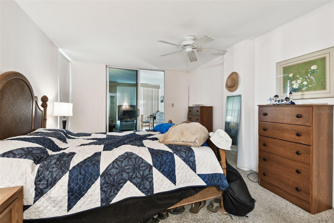
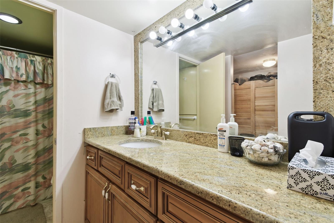
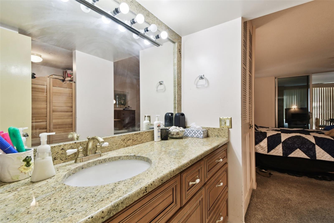
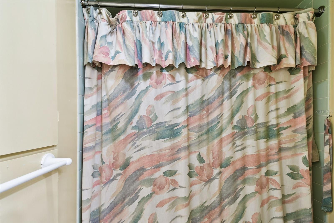
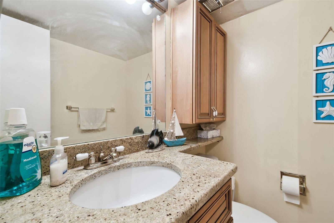
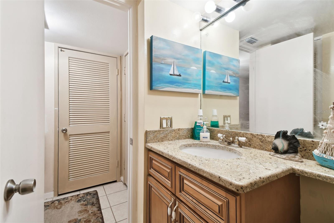
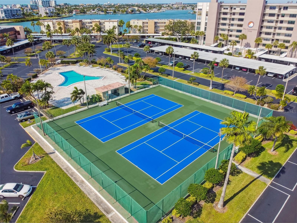
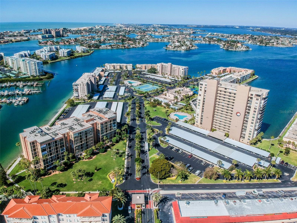
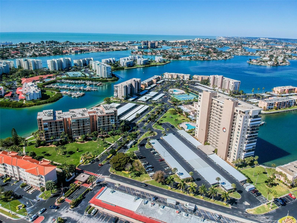
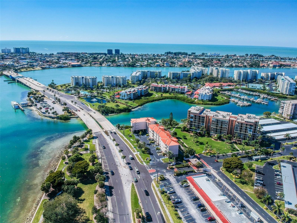
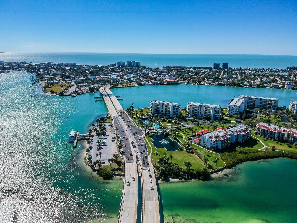
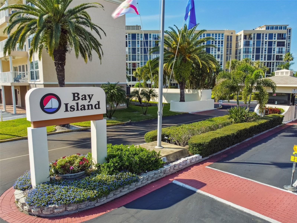
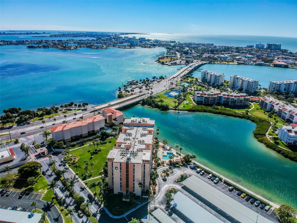
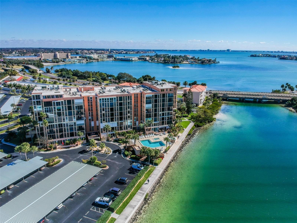
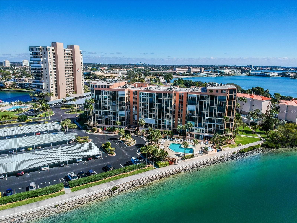
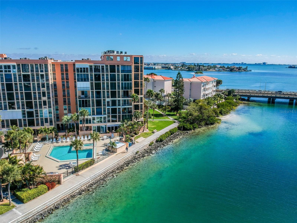
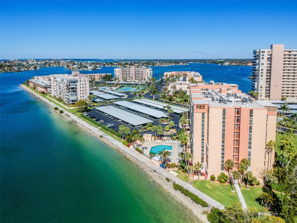
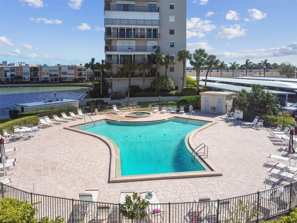
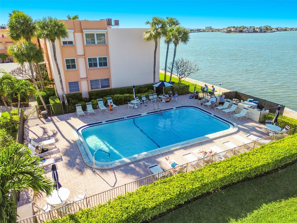
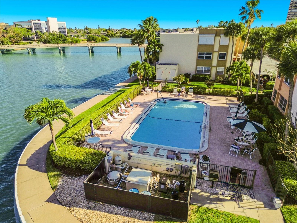
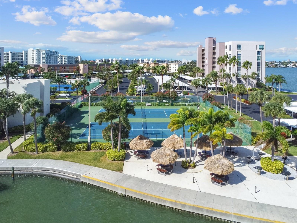
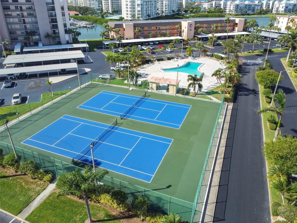
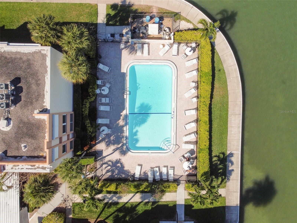
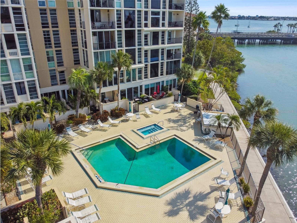
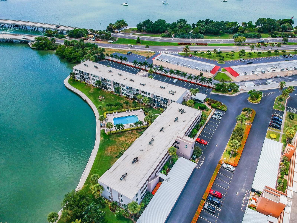
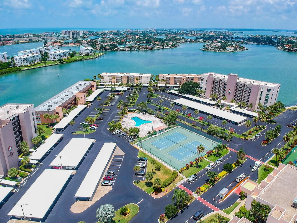
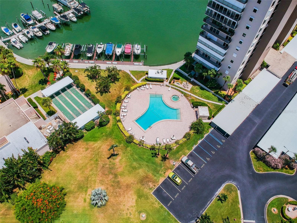
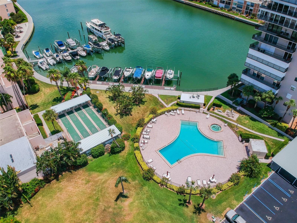
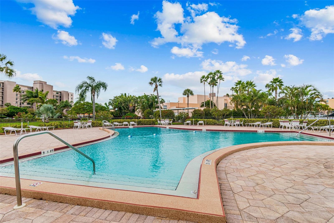
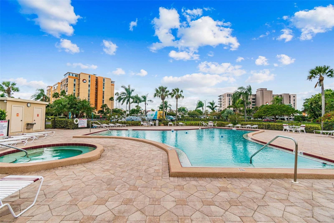
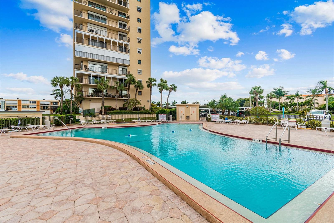
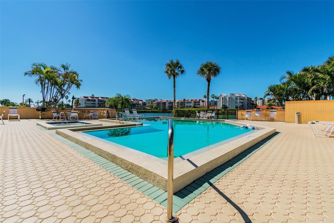
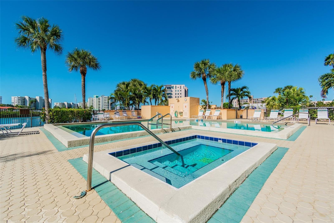
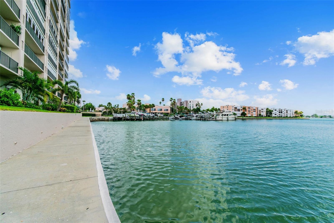
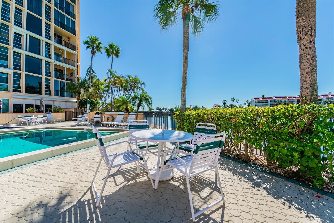
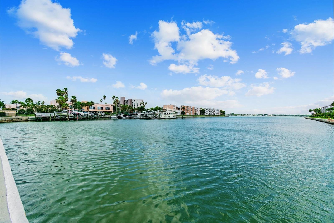
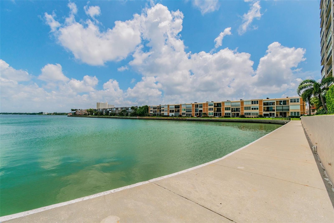
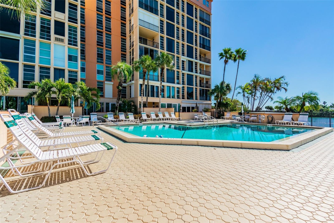
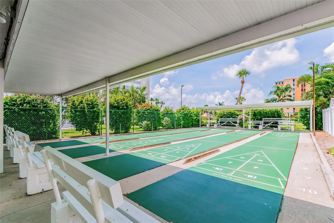
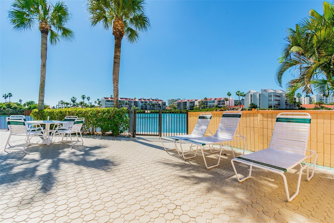
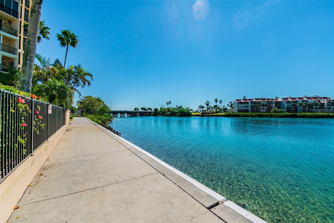
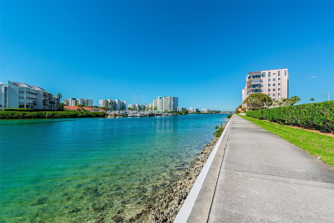
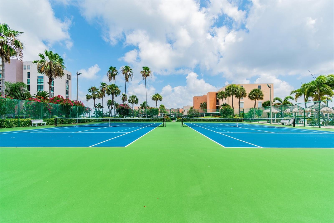
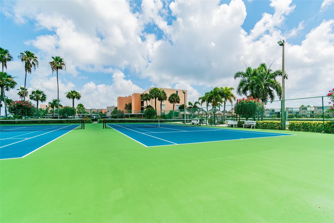
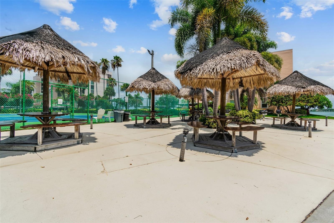
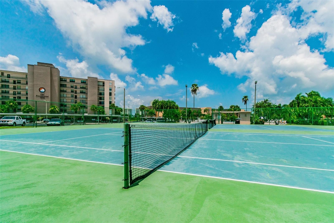
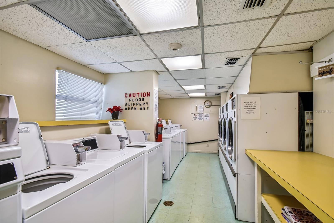
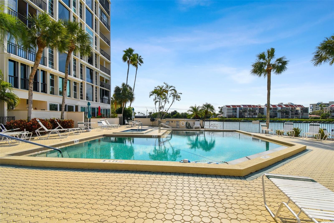
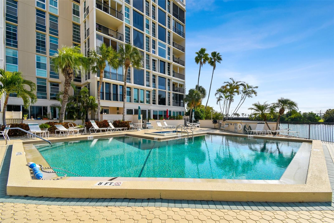
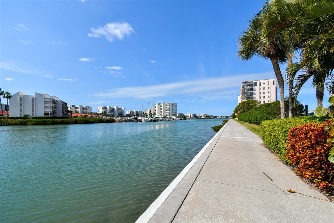
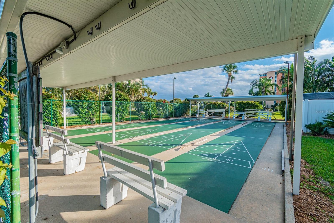
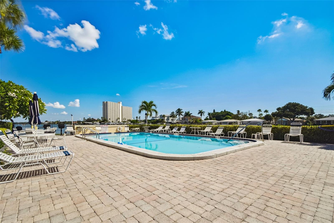
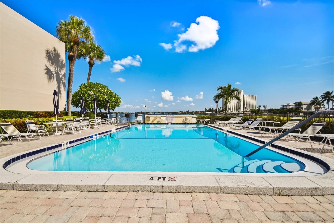
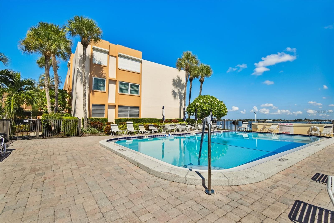
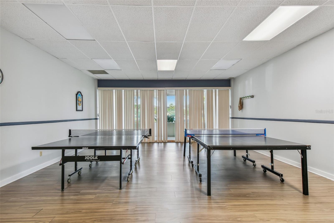
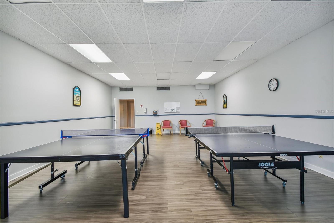
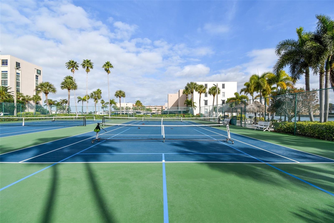
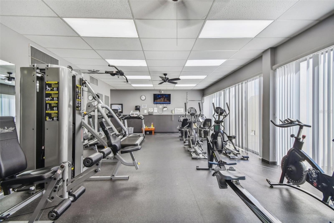
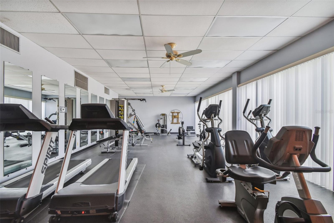
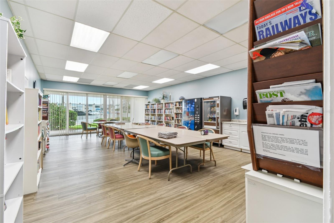
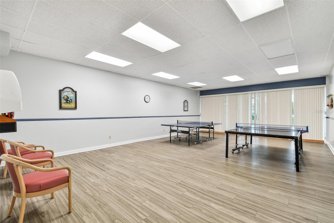
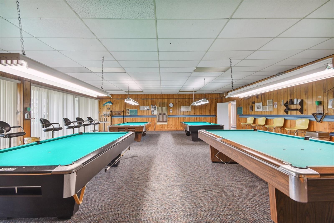
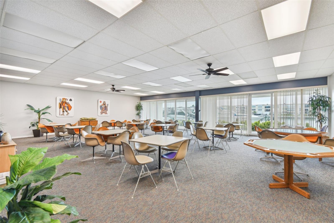
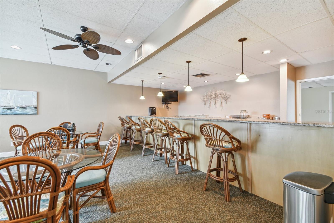
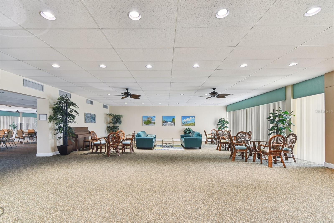
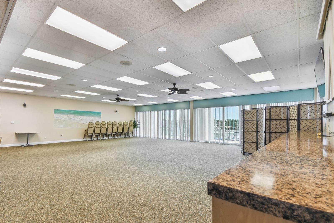
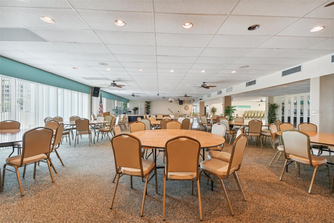
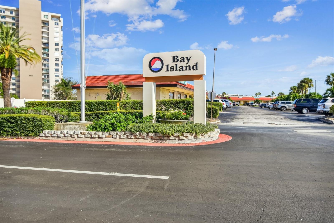
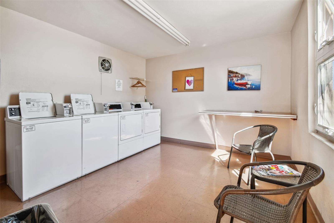
- MLS#: TB8347200 ( Residential )
- Street Address: 7400 Sun Island Drive S 207
- Viewed: 48
- Price: $174,900
- Price sqft: $169
- Waterfront: No
- Year Built: 1971
- Bldg sqft: 1035
- Bedrooms: 1
- Total Baths: 2
- Full Baths: 1
- 1/2 Baths: 1
- Garage / Parking Spaces: 1
- Days On Market: 164
- Additional Information
- Geolocation: 27.7508 / -82.745
- County: PINELLAS
- City: SOUTH PASADENA
- Zipcode: 33707
- Subdivision: Bay Island Group 1
- Building: Bay Island Group 1
- Provided by: COASTAL PROPERTIES GROUP

- DMCA Notice
-
DescriptionDiscover the charm of coastal living with this inviting one bedroom, one and a half bath condo nestled in the Bay Island community, a premier 55+ waterfront enclave cherished for its vibrant lifestyle and extensive amenities. This unit offers a beautiful foundation for customization and updates to enhance its inherent appeal. It features a spacious living room with stunning flooring and elegant plantation shutters, creating a bright and welcoming atmosphere. The kitchen is equipped with granite countertops, ample workspace, and sleek stainless steel appliances, ideal for both casual dining and entertaining guests. In addition to its appealing features, the primary master suite is spacious and boasts an en suite bathroom complete with a walk in closet, providing both comfort and convenience in your private retreat. Adjacent to the living area, a versatile sunroom expands your living options, perfect as a home office, fitness room, or additional guest space with the addition of a pull out sofa or Murphy bed. A convenient half bath located off the main entry adds functionality to the layout. Residing in the Ambassador building, this condo offers both comfort and convenience. Enjoy the safety of a guarded gate and gated lobby, along with two elevators, climate controlled, covered walkways, and floor specific garbage collection. A private storage locker and a well maintained community laundry room enhance everyday living. As part of the Bay Island community, indulge in exceptional amenities including multiple pools and spas, outdoor grills, waterfront tiki huts, tennis and shuffleboard courts, and a well stocked library. The clubhouse features two exercise rooms with saunas, and an expansive banquet space with a bar, dance floor, and stageperfect for social gatherings. Enjoy leisurely strolls along the scenic 1.5 mile waterfront boardwalk, where you can observe dolphins and manatees in their natural habitat. The community marina also provides opportunities for fishing or securing a boat slip for nautical adventures. Situated just minutes from Corey Avenue and the stunning St. Pete Beach, explore boutique shopping, family owned restaurants, or take the Sun Runner to vibrant downtown St. Pete. This home offers an ideal balance of relaxation and activity, making it a perfect setting for your next chapter. This condo is not just a place to live but a canvas ready for personalization, set in one of St. Pete Beachs most beloved communities. Schedule your showing today to start envisioning your new lifestyle at Bay Island. Please note: Bay Island is a 55+ community, requiring at least one resident to be over the age of 55 and no residents under the age of 15.
All
Similar
Features
Appliances
- Dishwasher
- Microwave
- Range
- Refrigerator
Association Amenities
- Cable TV
- Clubhouse
- Elevator(s)
- Fitness Center
- Gated
- Laundry
- Maintenance
- Park
- Pool
- Recreation Facilities
- Sauna
- Shuffleboard Court
- Spa/Hot Tub
- Tennis Court(s)
Home Owners Association Fee
- 761.72
Home Owners Association Fee Includes
- Guard - 24 Hour
- Cable TV
- Pool
- Escrow Reserves Fund
- Internet
- Maintenance Structure
- Maintenance Grounds
- Maintenance
- Management
- Private Road
- Recreational Facilities
- Sewer
- Trash
- Water
Association Name
- Sun Island Association
Association Phone
- 727-360-2751
Carport Spaces
- 1.00
Close Date
- 0000-00-00
Cooling
- Central Air
Country
- US
Covered Spaces
- 0.00
Exterior Features
- Courtyard
- Garden
- Lighting
- Outdoor Grill
- Sidewalk
- Tennis Court(s)
Fencing
- Vinyl
Flooring
- Carpet
Furnished
- Negotiable
Garage Spaces
- 0.00
Heating
- Central
Insurance Expense
- 0.00
Interior Features
- Ceiling Fans(s)
- Living Room/Dining Room Combo
Legal Description
- BAY ISLAND GROUP NO 1 CONDO APT 207
Levels
- One
Living Area
- 1035.00
Area Major
- 33707 - St Pete/South Pasadena/Gulfport/St Pete Bc
Net Operating Income
- 0.00
Occupant Type
- Owner
Open Parking Spaces
- 0.00
Other Expense
- 0.00
Parcel Number
- 30-31-16-03610-000-2070
Parking Features
- Covered
Pets Allowed
- Dogs OK
Pool Features
- Gunite
- Heated
Possession
- Close Of Escrow
Property Condition
- Completed
Property Type
- Residential
Roof
- Other
Sewer
- Public Sewer
Style
- Florida
Tax Year
- 2024
Township
- 31
Unit Number
- 207
Utilities
- Cable Connected
- Electricity Connected
- Phone Available
- Public
- Sewer Connected
- Water Connected
View
- Garden
Views
- 48
Virtual Tour Url
- https://www.propertypanorama.com/instaview/stellar/TB8347200
Water Source
- Public
Year Built
- 1971
Listing Data ©2025 Greater Fort Lauderdale REALTORS®
Listings provided courtesy of The Hernando County Association of Realtors MLS.
Listing Data ©2025 REALTOR® Association of Citrus County
Listing Data ©2025 Royal Palm Coast Realtor® Association
The information provided by this website is for the personal, non-commercial use of consumers and may not be used for any purpose other than to identify prospective properties consumers may be interested in purchasing.Display of MLS data is usually deemed reliable but is NOT guaranteed accurate.
Datafeed Last updated on July 21, 2025 @ 12:00 am
©2006-2025 brokerIDXsites.com - https://brokerIDXsites.com
Sign Up Now for Free!X
Call Direct: Brokerage Office: Mobile: 352.442.9386
Registration Benefits:
- New Listings & Price Reduction Updates sent directly to your email
- Create Your Own Property Search saved for your return visit.
- "Like" Listings and Create a Favorites List
* NOTICE: By creating your free profile, you authorize us to send you periodic emails about new listings that match your saved searches and related real estate information.If you provide your telephone number, you are giving us permission to call you in response to this request, even if this phone number is in the State and/or National Do Not Call Registry.
Already have an account? Login to your account.
