Share this property:
Contact Julie Ann Ludovico
Schedule A Showing
Request more information
- Home
- Property Search
- Search results
- 502 Old Mill Pond Road, PALM HARBOR, FL 34683
Property Photos
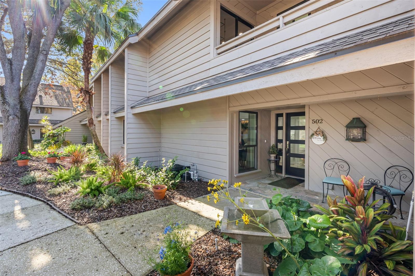

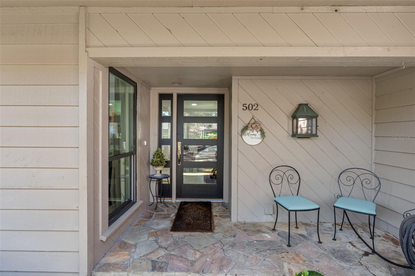
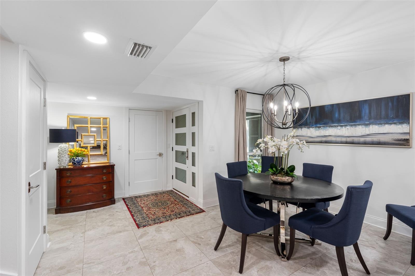
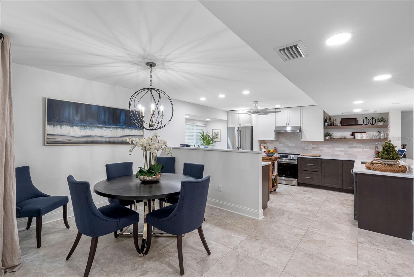
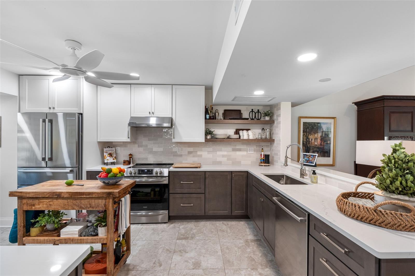
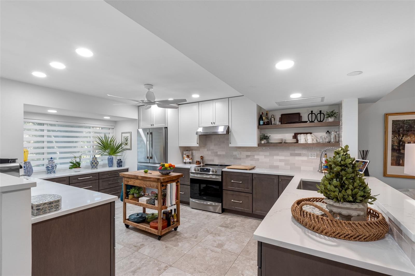
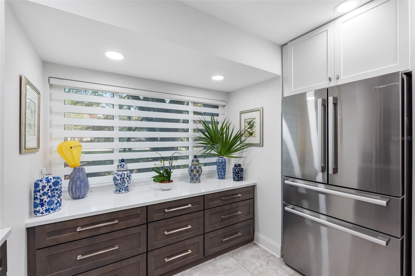
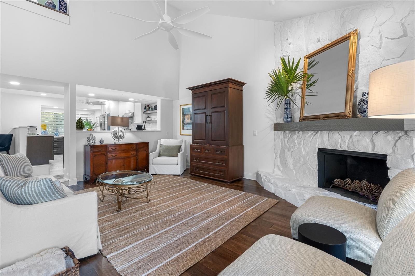
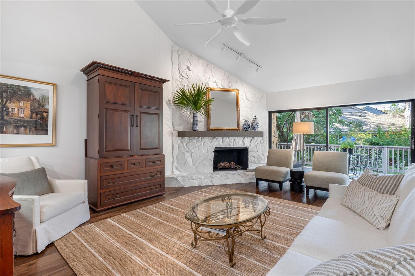
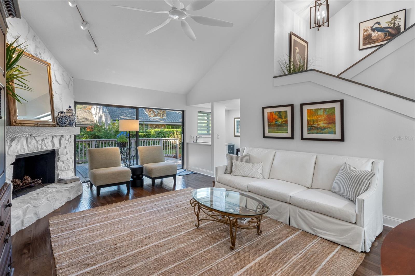
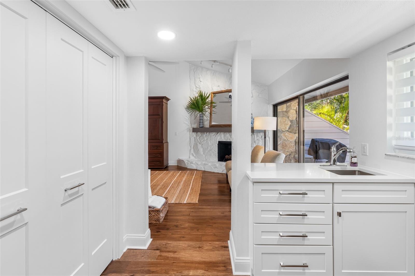
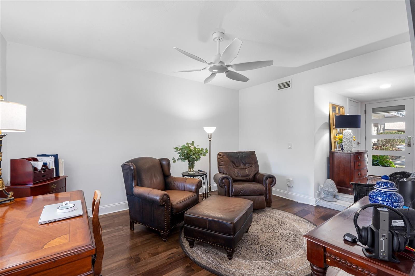
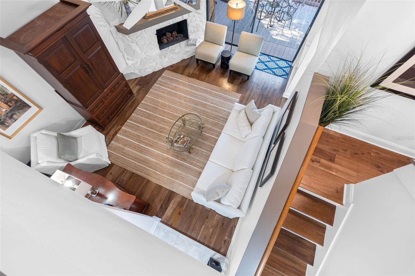
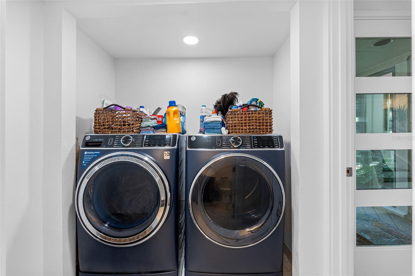
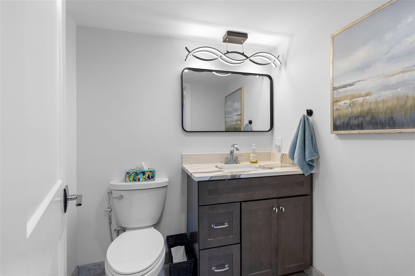
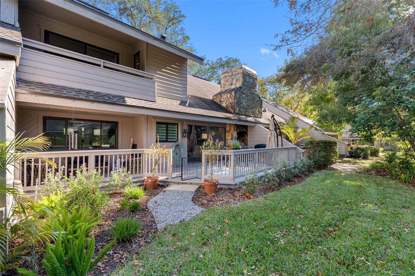
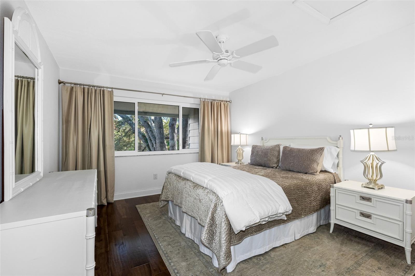
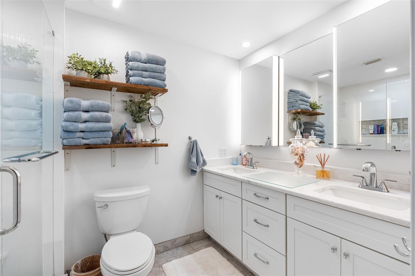
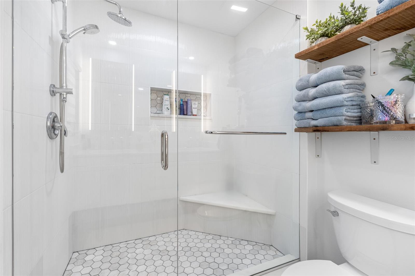
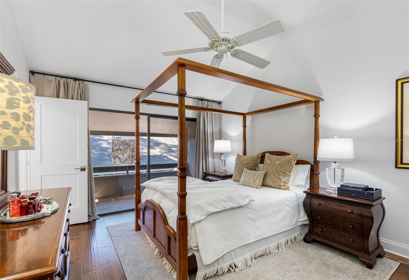
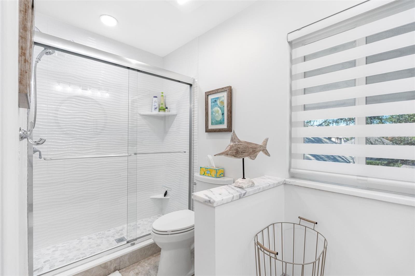
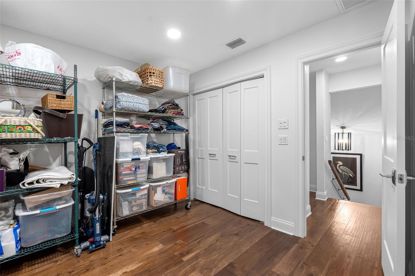
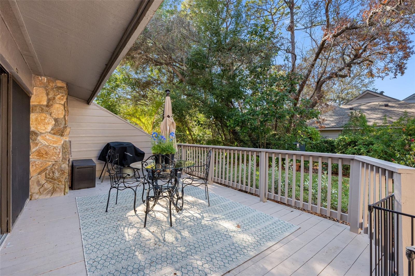
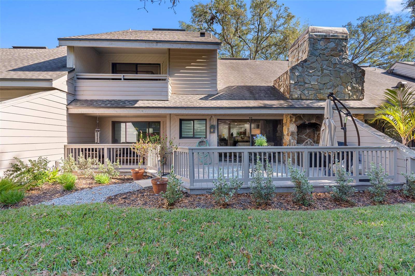
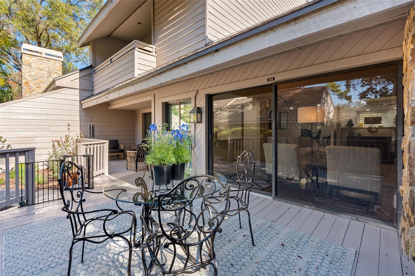
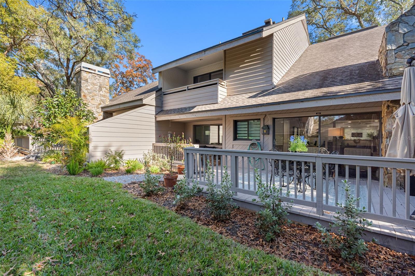
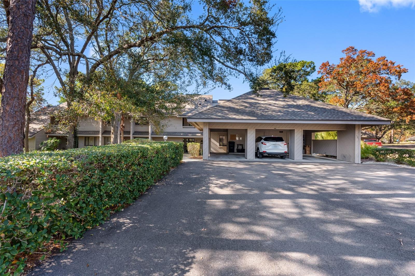
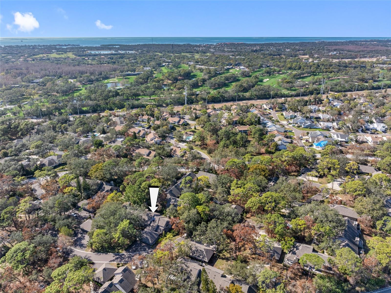
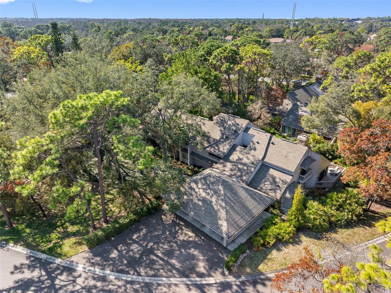
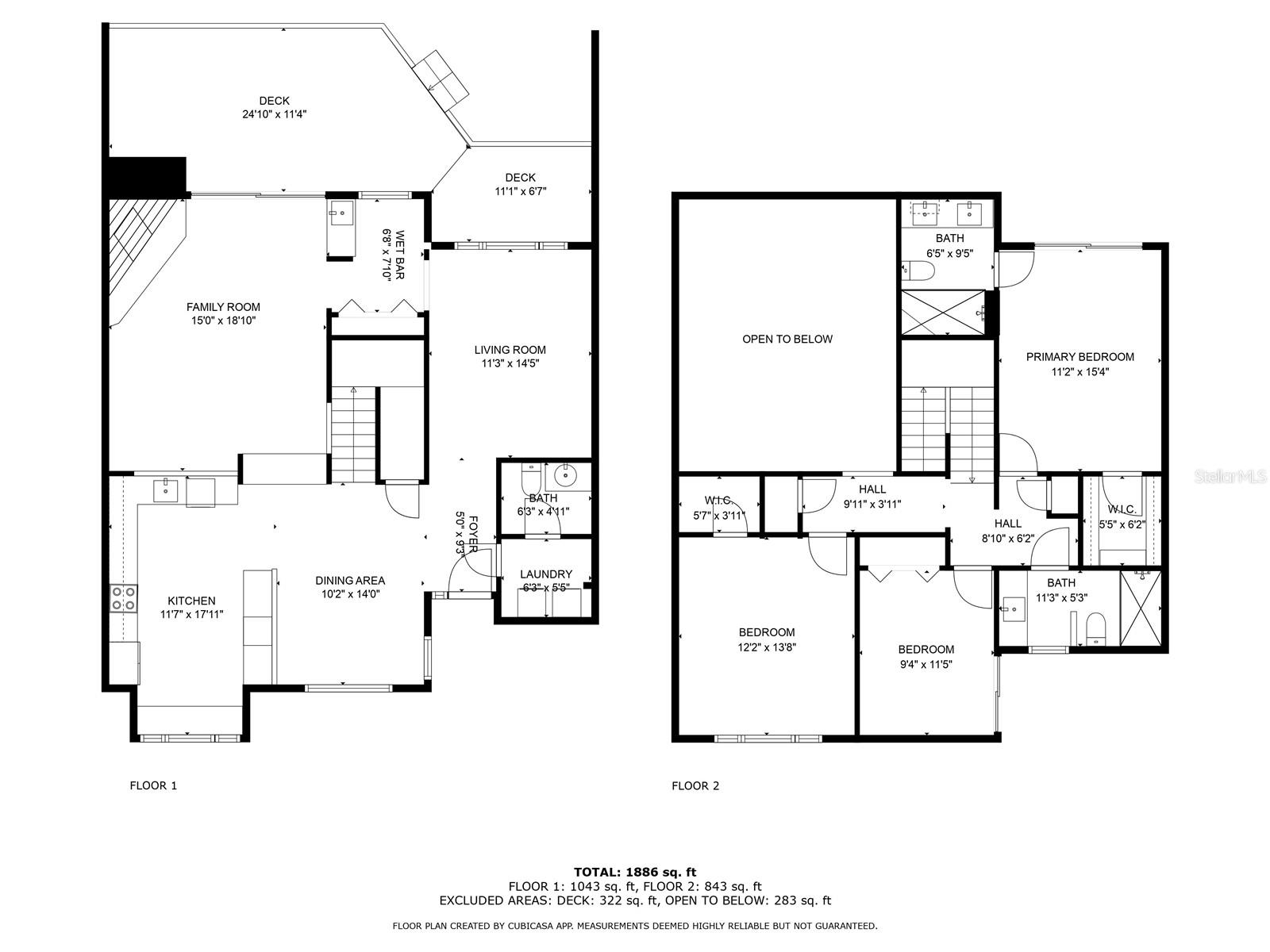
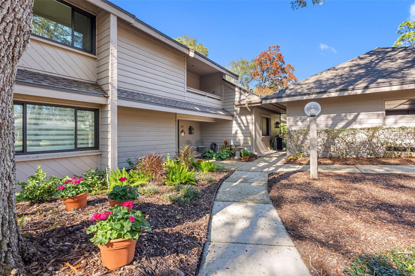




- MLS#: TB8348266 ( Residential )
- Street Address: 502 Old Mill Pond Road
- Viewed: 159
- Price: $498,500
- Price sqft: $249
- Waterfront: No
- Year Built: 1978
- Bldg sqft: 2004
- Bedrooms: 3
- Total Baths: 3
- Full Baths: 2
- 1/2 Baths: 1
- Garage / Parking Spaces: 2
- Days On Market: 53
- Additional Information
- Geolocation: 28.1095 / -82.7451
- County: PINELLAS
- City: PALM HARBOR
- Zipcode: 34683
- Subdivision: Gleneagles Cluster
- Elementary School: Sutherland Elementary PN
- Middle School: Tarpon Springs Middle PN
- High School: Tarpon Springs High PN
- Provided by: PREMIER SOTHEBY'S INTL REALTY
- Contact: Karen Apa
- 727-595-1604

- DMCA Notice
-
DescriptionA completely remodeled townhome in Gleneagles that truly has it all! * A WOW SHOWSTOPPER * New Everything & Gorgeous with a blend of privacy, spaciousness, and modern updates, its the perfect place to call home. The maintenance free lifestyle, provided by an HOA that covers the roof, water, sewer, trash, cable, internet, pest control, exterior maintenance, and ground maintenance, means you can spend your time enjoying life. This home's open floor plan creates a warm and welcoming atmosphere with 2,004 sq ft, 3 bedrooms, 2.5 beautifully updated bathrooms, an expansive new kitchen with quartz counters, vaulted ceilings, hardwood floors, a built in wet bar, and a cozy fireplace. Recent updates include a new water heater, a water softener, a 2023 HVAC system, new windows and doors, and a roof replaced in 2020, promising years of worry free living. The exterior is scheduled to be painted in 2025 and is already paid for. One of its standout features is its location bordering the renowned Innisbrook Golf Course and Salamander Golf and Spa Resort with a variety of memberships, a dream come true for golf enthusiasts seeking proximity to one of the countrys top courses. Conveniently located near shopping, dining, and beautiful beaches, this townhome combines modern comforts with a prime location. It's the ideal setting for relaxed, worry free living. In preferred X Flood Zone!
All
Similar
Features
Appliances
- Dishwasher
- Disposal
- Dryer
- Range
- Range Hood
- Washer
- Water Softener
Home Owners Association Fee
- 841.00
Home Owners Association Fee Includes
- Cable TV
- Common Area Taxes
- Escrow Reserves Fund
- Insurance
- Internet
- Maintenance Structure
- Maintenance Grounds
- Pest Control
- Sewer
- Trash
- Water
Association Name
- Innovative Community Management Solutions
- Inc
Association Phone
- 727-938-3700
Carport Spaces
- 2.00
Close Date
- 0000-00-00
Cooling
- Central Air
Country
- US
Covered Spaces
- 0.00
Exterior Features
- Balcony
- Sliding Doors
- Storage
Flooring
- Tile
- Wood
Garage Spaces
- 0.00
Heating
- Central
- Electric
High School
- Tarpon Springs High-PN
Insurance Expense
- 0.00
Interior Features
- Ceiling Fans(s)
- High Ceilings
- Kitchen/Family Room Combo
- Solid Wood Cabinets
- Stone Counters
- Thermostat
- Vaulted Ceiling(s)
- Walk-In Closet(s)
- Wet Bar
Legal Description
- GLENEAGLES CLUSTER HOMES PLAT NO. 1 LOT 17
Levels
- Two
Living Area
- 2004.00
Lot Features
- Paved
Middle School
- Tarpon Springs Middle-PN
Area Major
- 34683 - Palm Harbor
Net Operating Income
- 0.00
Occupant Type
- Owner
Open Parking Spaces
- 0.00
Other Expense
- 0.00
Parcel Number
- 30-27-16-31005-000-0170
Parking Features
- Assigned
- Covered
- Guest
Pets Allowed
- Yes
Property Type
- Residential
Roof
- Shingle
School Elementary
- Sutherland Elementary-PN
Sewer
- Public Sewer
Tax Year
- 2024
Township
- 27
Utilities
- BB/HS Internet Available
- Cable Available
- Electricity Connected
- Sewer Connected
- Water Connected
View
- Trees/Woods
Views
- 159
Virtual Tour Url
- https://www.propertypanorama.com/instaview/stellar/TB8348266
Water Source
- Public
Year Built
- 1978
Zoning Code
- RPD-10
Listing Data ©2025 Greater Fort Lauderdale REALTORS®
Listings provided courtesy of The Hernando County Association of Realtors MLS.
Listing Data ©2025 REALTOR® Association of Citrus County
Listing Data ©2025 Royal Palm Coast Realtor® Association
The information provided by this website is for the personal, non-commercial use of consumers and may not be used for any purpose other than to identify prospective properties consumers may be interested in purchasing.Display of MLS data is usually deemed reliable but is NOT guaranteed accurate.
Datafeed Last updated on April 3, 2025 @ 12:00 am
©2006-2025 brokerIDXsites.com - https://brokerIDXsites.com
Sign Up Now for Free!X
Call Direct: Brokerage Office: Mobile: 352.442.9386
Registration Benefits:
- New Listings & Price Reduction Updates sent directly to your email
- Create Your Own Property Search saved for your return visit.
- "Like" Listings and Create a Favorites List
* NOTICE: By creating your free profile, you authorize us to send you periodic emails about new listings that match your saved searches and related real estate information.If you provide your telephone number, you are giving us permission to call you in response to this request, even if this phone number is in the State and/or National Do Not Call Registry.
Already have an account? Login to your account.
