Share this property:
Contact Julie Ann Ludovico
Schedule A Showing
Request more information
- Home
- Property Search
- Search results
- 1811 Forest Drive, OLDSMAR, FL 34677
Property Photos
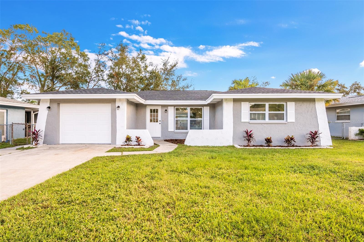

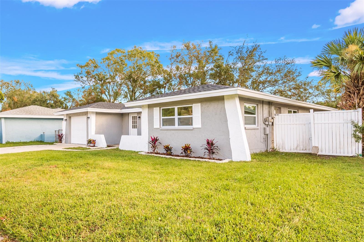
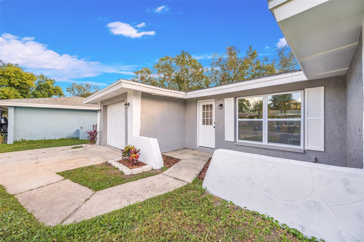
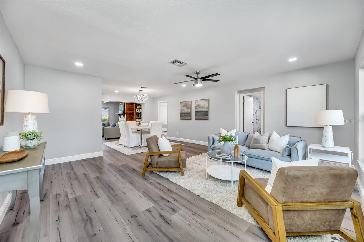
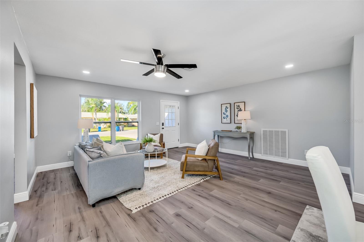
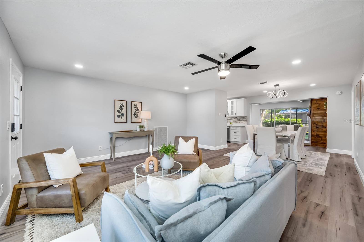
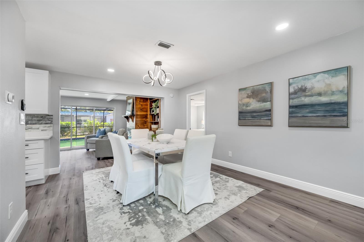
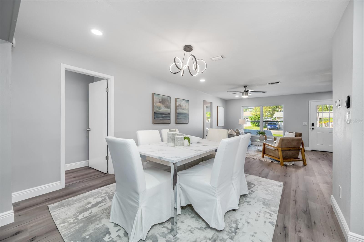
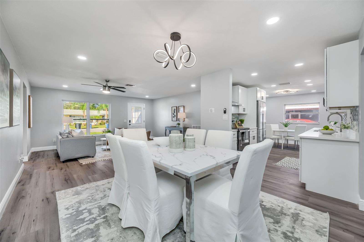
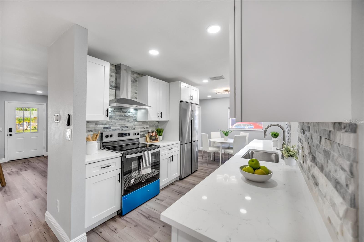
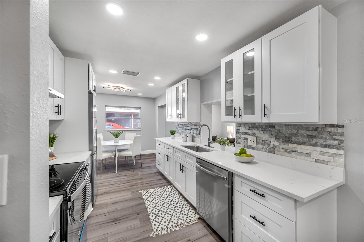
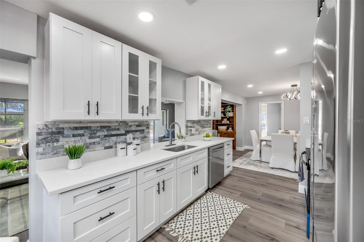
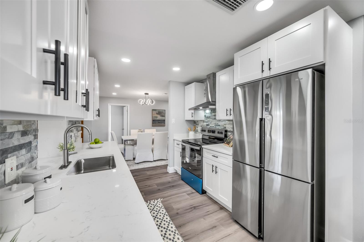
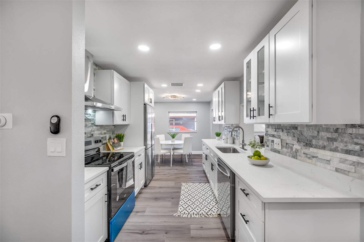
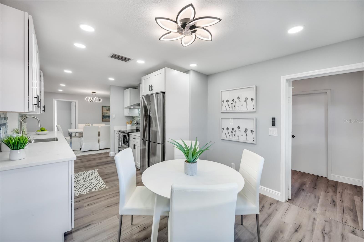
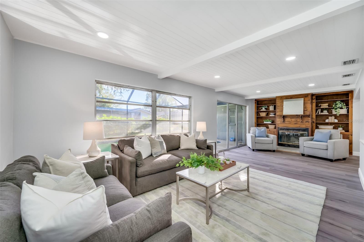
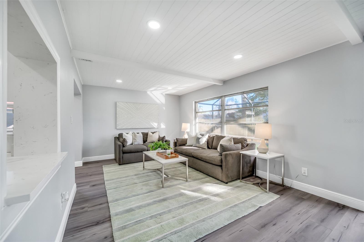
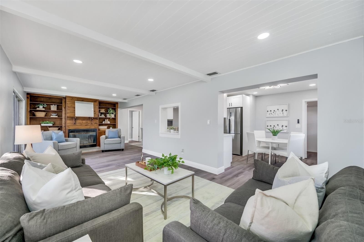
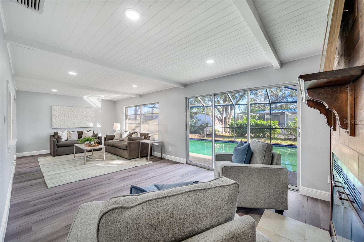
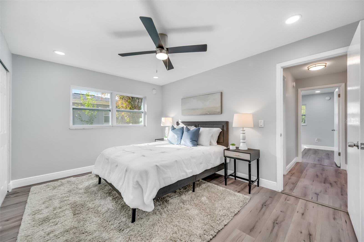
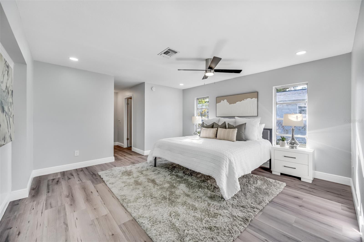
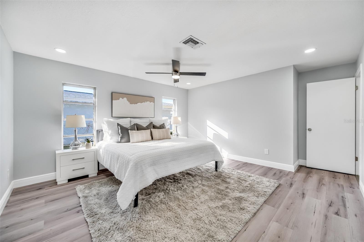
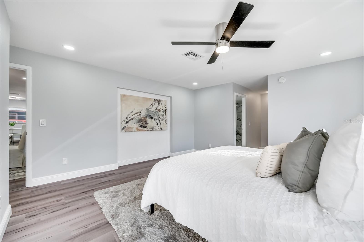
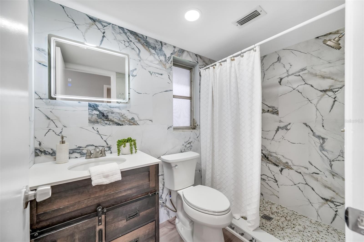
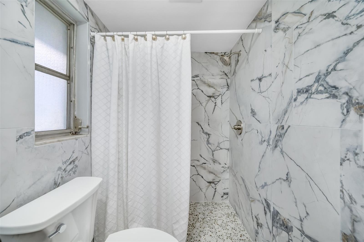
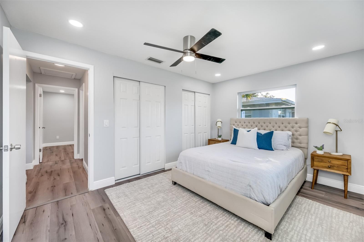
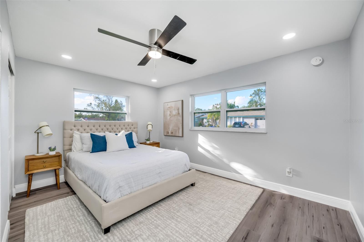
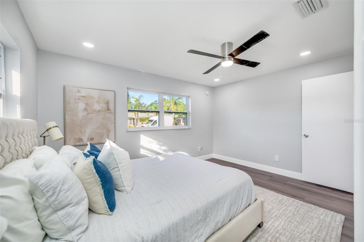
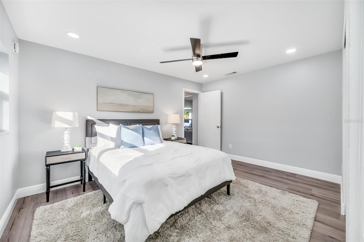
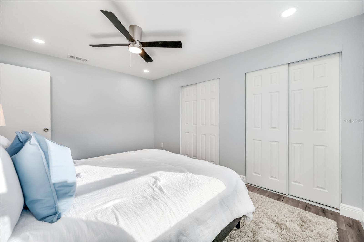
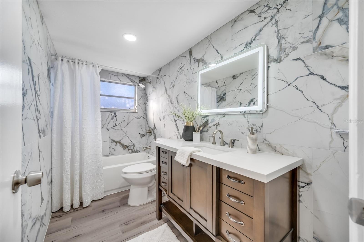
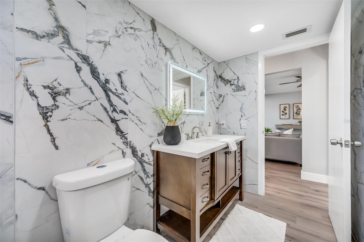
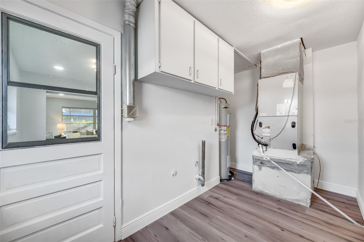
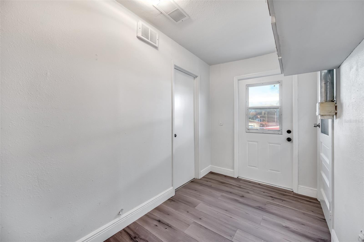
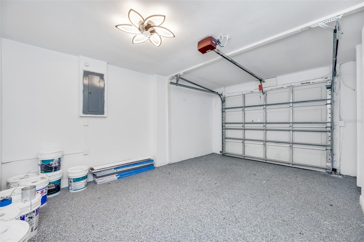
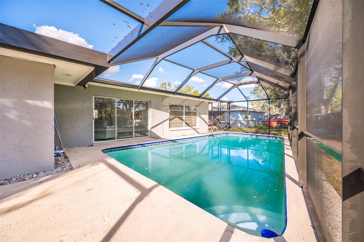
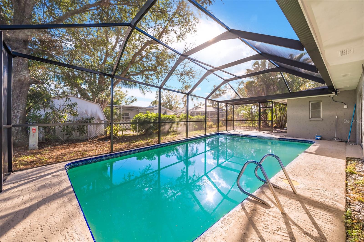
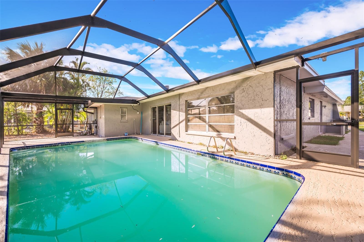
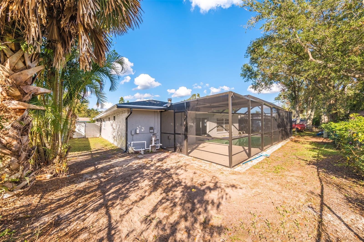
- MLS#: TB8348430 ( Residential )
- Street Address: 1811 Forest Drive
- Viewed: 107
- Price: $439,000
- Price sqft: $203
- Waterfront: No
- Year Built: 1973
- Bldg sqft: 2166
- Bedrooms: 3
- Total Baths: 2
- Full Baths: 2
- Garage / Parking Spaces: 1
- Days On Market: 73
- Additional Information
- Geolocation: 28.0411 / -82.6914
- County: PINELLAS
- City: OLDSMAR
- Zipcode: 34677
- Subdivision: Harbor Palmsunit Three
- Elementary School: Oldsmar
- Middle School: Carwise
- High School: East Lake
- Provided by: MAVREALTY
- Contact: Jeffrey Rock, Jr
- 727-314-3942

- DMCA Notice
-
Description*Price Adjustment* Nestled in the charming coastal town of Oldsmar, this beautifully renovated 3 bedroom, 2 bathroom pool home in Harbor Palms is a true gem! From the moment you arrive, the inviting curb appeal sets the stage for the modern elegance that awaits inside. No expense was spared in this full renovation, where luxury vinyl plank flooring flows seamlessly throughout the thoughtfully designed layout. The front living room transitions effortlessly into the dining area and rear family room, where a cozy fireplace, flanked by built ins, serves as the focal point. The centralized galley style kitchen is sure to impress with its sleek quartz countertops, stainless steel appliances, a statement vent hood, crisp white cabinetry, and a modern backsplash that ties it all together. The oversized owners suite offers a private retreat with a spacious walk in closet and an en suite bath featuring floor to ceiling tilework and a stand up shower. The guest bedrooms are conveniently located near the updated guest bathroom, which showcases the same stylish finishes. A dedicated mudroom with washer/dryer hookups adds extra functionality to the home. Step outside to your screened in lanai, where a sparkling in ground pool invites you to relax and entertain. With a brand new roof (2024) and a new AC, you can enjoy years of worry free living. Harbor Palms Nature Park is just steps away, offering a kayak launch, an 18 hole disc golf course, a nature boardwalk leading to the water, and scenic walking/biking trails. Sheffield Park is also nearby, featuring basketball and tennis courts, a baseball/softball field, and a dog park. This prime location places you just minutes from shopping, restaurants, Mease Countryside Hospital, Oldsmar BMX Supercross Track, Tampa Bay Downs, and more. Plus, you're only a 20 minute drive from Tampa International Airport, St. Pete Clearwater International Airport, Honeymoon Island, and the stunning Gulf beaches! Dont miss the opportunity to call this gorgeous home yoursschedule your showing today!
All
Similar
Features
Appliances
- Cooktop
- Dishwasher
- Electric Water Heater
- Range Hood
- Refrigerator
Home Owners Association Fee
- 0.00
Carport Spaces
- 0.00
Close Date
- 0000-00-00
Cooling
- Central Air
Country
- US
Covered Spaces
- 0.00
Exterior Features
- Sidewalk
Flooring
- Vinyl
Garage Spaces
- 1.00
Heating
- Central
High School
- East Lake High-PN
Insurance Expense
- 0.00
Interior Features
- Ceiling Fans(s)
Legal Description
- HARBOR PALMS-UNIT THREE LOT 224 (SEE N22-28-16)
Levels
- One
Living Area
- 2142.00
Middle School
- Carwise Middle-PN
Area Major
- 34677 - Oldsmar
Net Operating Income
- 0.00
Occupant Type
- Vacant
Open Parking Spaces
- 0.00
Other Expense
- 0.00
Parcel Number
- 15-28-16-36281-000-2240
Pool Features
- In Ground
Property Type
- Residential
Roof
- Shingle
School Elementary
- Oldsmar Elementary-PN
Sewer
- Public Sewer
Tax Year
- 2024
Township
- 28
Utilities
- Public
Views
- 107
Virtual Tour Url
- https://www.propertypanorama.com/instaview/stellar/TB8348430
Water Source
- Public
Year Built
- 1973
Listing Data ©2025 Greater Fort Lauderdale REALTORS®
Listings provided courtesy of The Hernando County Association of Realtors MLS.
Listing Data ©2025 REALTOR® Association of Citrus County
Listing Data ©2025 Royal Palm Coast Realtor® Association
The information provided by this website is for the personal, non-commercial use of consumers and may not be used for any purpose other than to identify prospective properties consumers may be interested in purchasing.Display of MLS data is usually deemed reliable but is NOT guaranteed accurate.
Datafeed Last updated on April 26, 2025 @ 12:00 am
©2006-2025 brokerIDXsites.com - https://brokerIDXsites.com
Sign Up Now for Free!X
Call Direct: Brokerage Office: Mobile: 352.442.9386
Registration Benefits:
- New Listings & Price Reduction Updates sent directly to your email
- Create Your Own Property Search saved for your return visit.
- "Like" Listings and Create a Favorites List
* NOTICE: By creating your free profile, you authorize us to send you periodic emails about new listings that match your saved searches and related real estate information.If you provide your telephone number, you are giving us permission to call you in response to this request, even if this phone number is in the State and/or National Do Not Call Registry.
Already have an account? Login to your account.
