Share this property:
Contact Julie Ann Ludovico
Schedule A Showing
Request more information
- Home
- Property Search
- Search results
- 7533 Dunbridge Drive, ODESSA, FL 33556
Property Photos
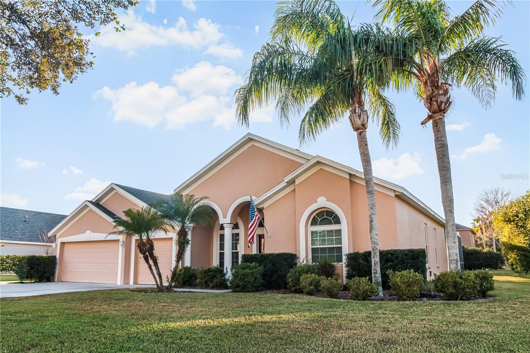

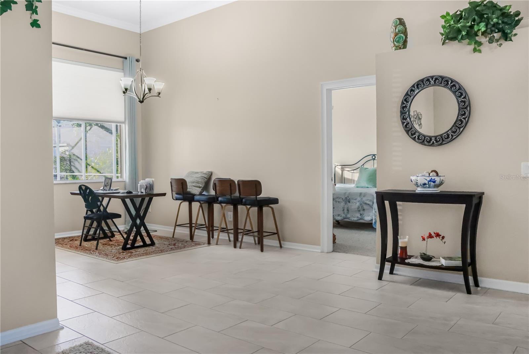
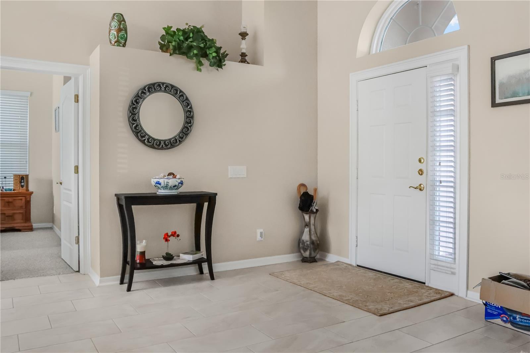
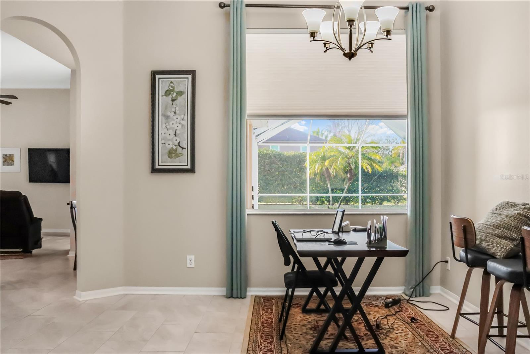
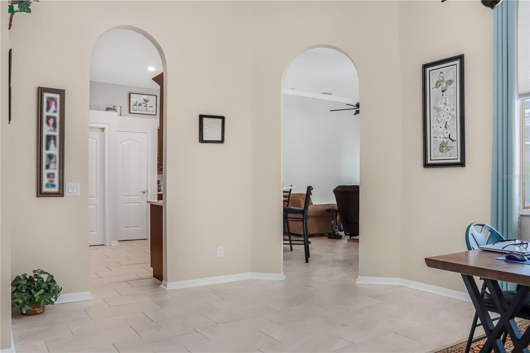
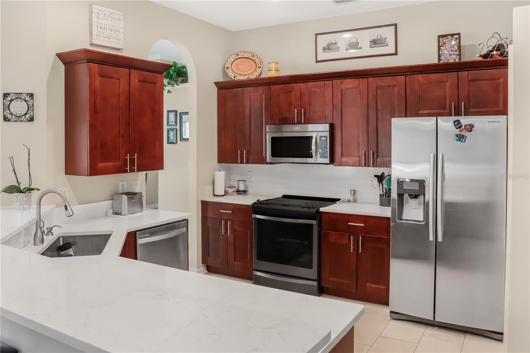
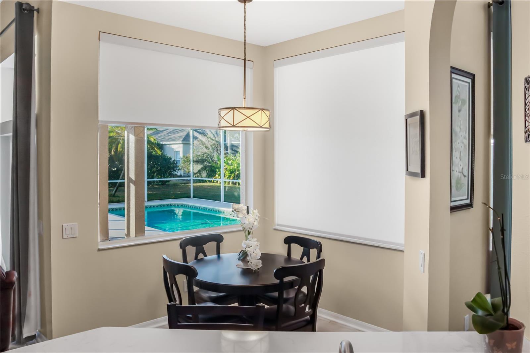
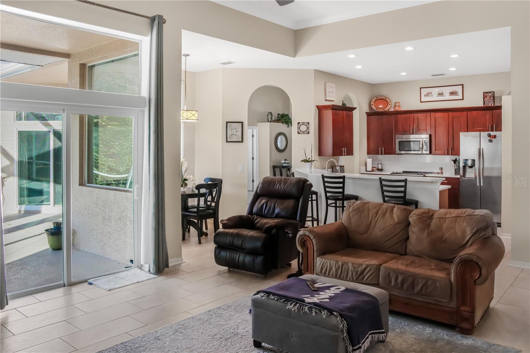
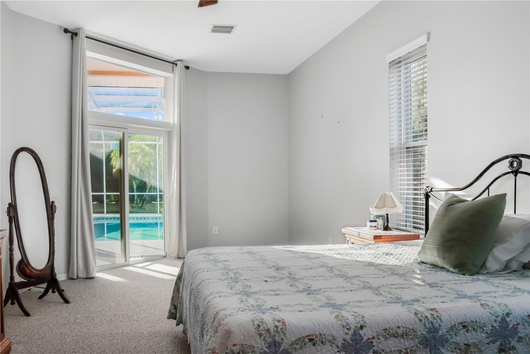
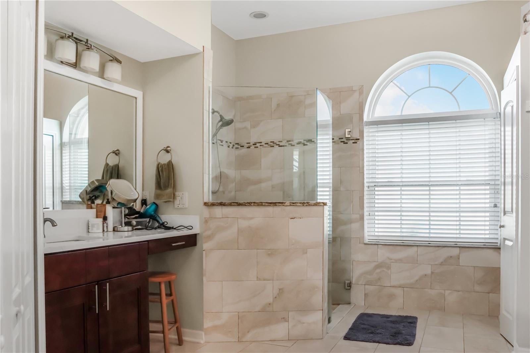
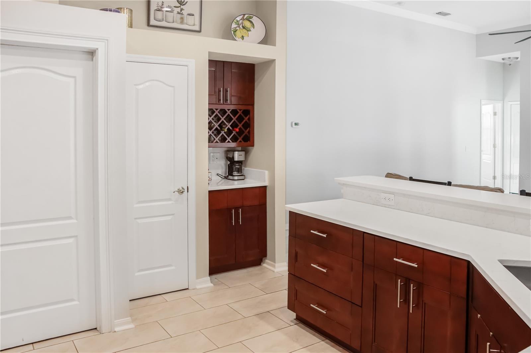
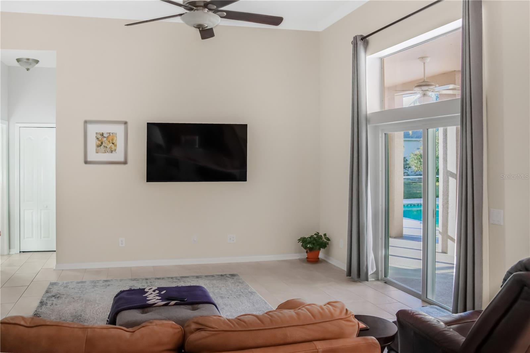
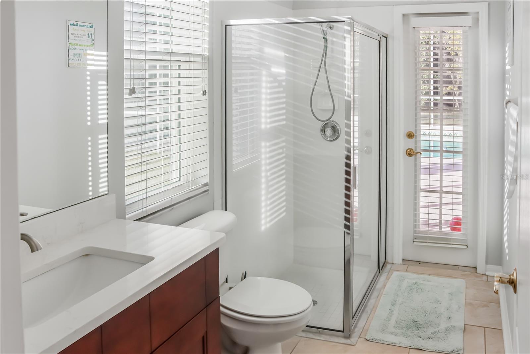
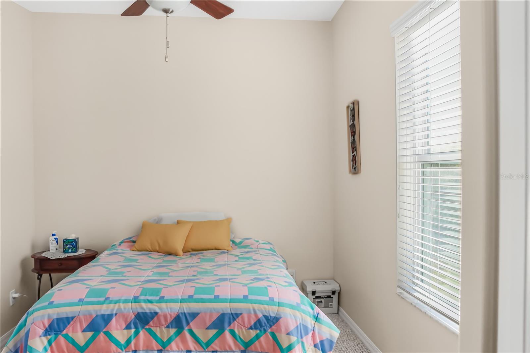
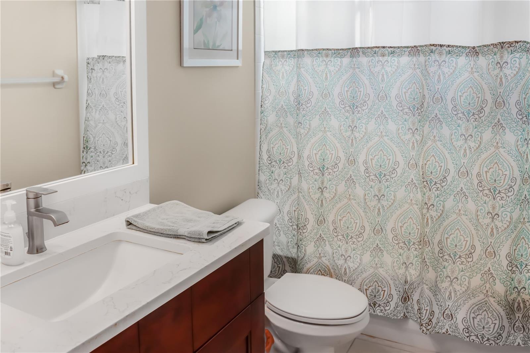
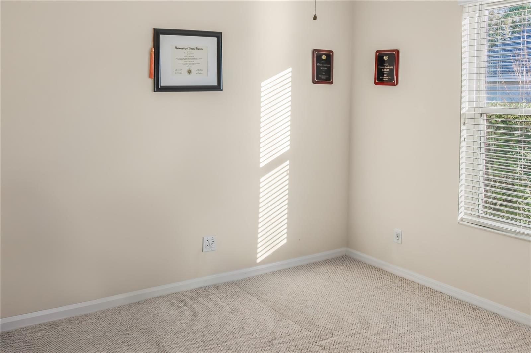
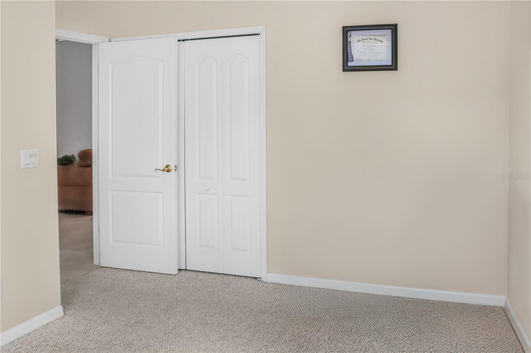
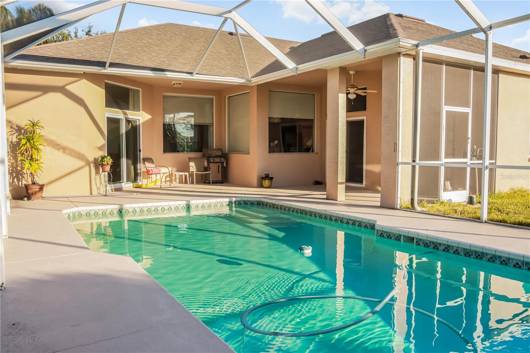
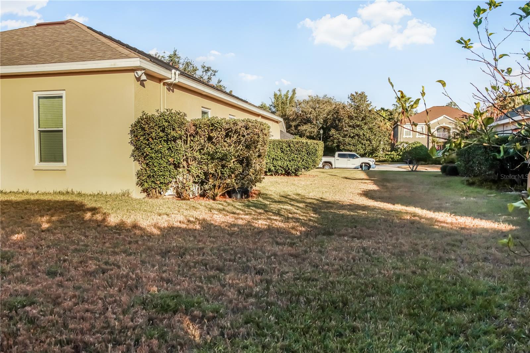
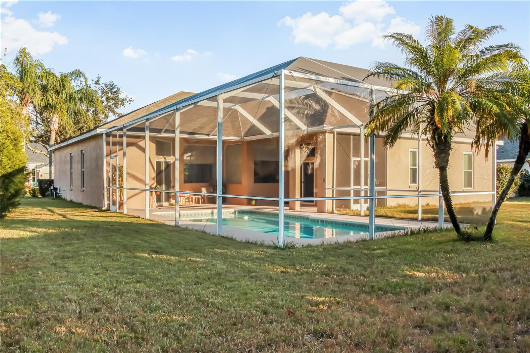
- MLS#: TB8348579 ( Residential )
- Street Address: 7533 Dunbridge Drive
- Viewed: 23
- Price: $690,000
- Price sqft: $218
- Waterfront: No
- Year Built: 2003
- Bldg sqft: 3164
- Bedrooms: 4
- Total Baths: 3
- Full Baths: 3
- Garage / Parking Spaces: 3
- Days On Market: 51
- Additional Information
- Geolocation: 28.1513 / -82.564
- County: PASCO
- City: ODESSA
- Zipcode: 33556
- Subdivision: Montreux Ph Iii
- Provided by: AMERIVEST REALTY
- Contact: Luis Charbonier
- 800-830-1196

- DMCA Notice
-
DescriptionBeautifully updated 4 bedroom, 3 bathroom home boasting an open floor plan perfect for entertaining and comfortable living. Enjoy a bright and airy atmosphere with seamless flow between the living, dining, and kitchen areas. The updated kitchen is a delight, featuring quartz countertops, stainless steel appliances, Relax and unwind in the spacious master suite, complete with a beautifully updated master bath featuring double sinks. Step outside to your own private oasis with a solar heated pool, ideal for year round enjoyment. The large yard offers plenty of space for outdoor activities and gatherings. This home also features updated double pane windows for energy efficiency, a newer roof, and a new AC/HVAC system for peace of mind. A must see!
All
Similar
Features
Appliances
- Dishwasher
- Dryer
- Microwave
- Range Hood
- Refrigerator
- Washer
Home Owners Association Fee
- 1100.00
Association Name
- montreaux and stillwater associations
Carport Spaces
- 0.00
Close Date
- 0000-00-00
Cooling
- Central Air
Country
- US
Covered Spaces
- 0.00
Exterior Features
- Irrigation System
Flooring
- Carpet
- Ceramic Tile
Garage Spaces
- 3.00
Heating
- Central
Insurance Expense
- 0.00
Interior Features
- Ceiling Fans(s)
- Crown Molding
- High Ceilings
Legal Description
- MONTREUX PHASE III LOT 13 BLOCK 4
Levels
- One
Living Area
- 2217.00
Area Major
- 33556 - Odessa
Net Operating Income
- 0.00
Occupant Type
- Vacant
Open Parking Spaces
- 0.00
Other Expense
- 0.00
Parcel Number
- U-12-27-17-5R8-000004-00013.0
Pets Allowed
- Cats OK
- Dogs OK
Pool Features
- Other
- Screen Enclosure
Property Type
- Residential
Roof
- Shingle
Sewer
- Public Sewer
Tax Year
- 2024
Township
- 27
Utilities
- Other
Views
- 23
Virtual Tour Url
- https://www.propertypanorama.com/instaview/stellar/TB8348579
Water Source
- Public
Year Built
- 2003
Zoning Code
- PD
Listing Data ©2025 Greater Fort Lauderdale REALTORS®
Listings provided courtesy of The Hernando County Association of Realtors MLS.
Listing Data ©2025 REALTOR® Association of Citrus County
Listing Data ©2025 Royal Palm Coast Realtor® Association
The information provided by this website is for the personal, non-commercial use of consumers and may not be used for any purpose other than to identify prospective properties consumers may be interested in purchasing.Display of MLS data is usually deemed reliable but is NOT guaranteed accurate.
Datafeed Last updated on April 3, 2025 @ 12:00 am
©2006-2025 brokerIDXsites.com - https://brokerIDXsites.com
Sign Up Now for Free!X
Call Direct: Brokerage Office: Mobile: 352.442.9386
Registration Benefits:
- New Listings & Price Reduction Updates sent directly to your email
- Create Your Own Property Search saved for your return visit.
- "Like" Listings and Create a Favorites List
* NOTICE: By creating your free profile, you authorize us to send you periodic emails about new listings that match your saved searches and related real estate information.If you provide your telephone number, you are giving us permission to call you in response to this request, even if this phone number is in the State and/or National Do Not Call Registry.
Already have an account? Login to your account.
