Share this property:
Contact Julie Ann Ludovico
Schedule A Showing
Request more information
- Home
- Property Search
- Search results
- 912 Lochmont Drive, BRANDON, FL 33511
Property Photos
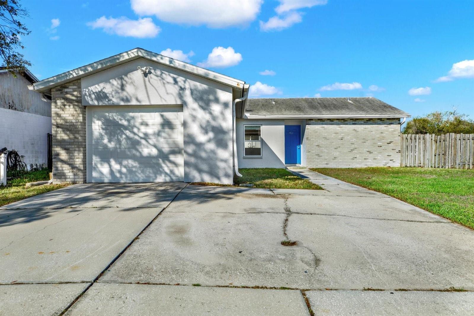

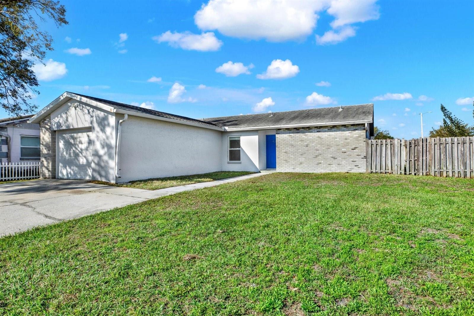
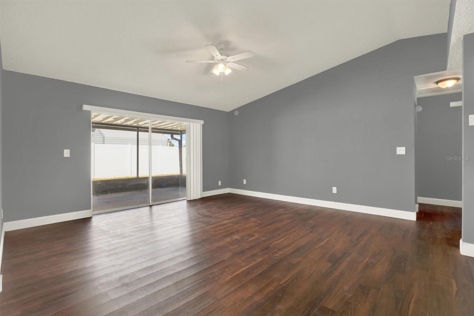
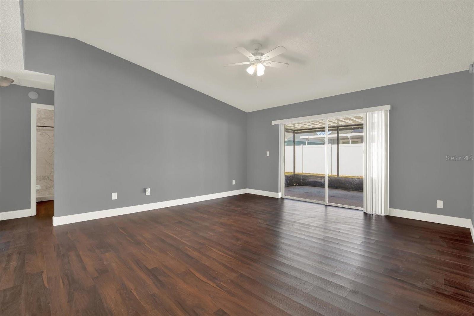
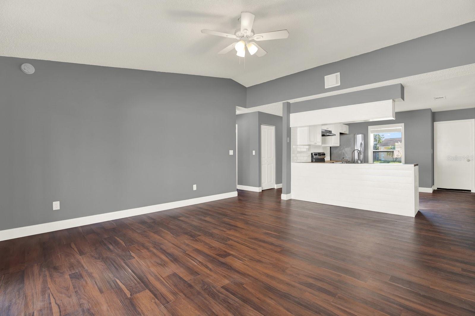
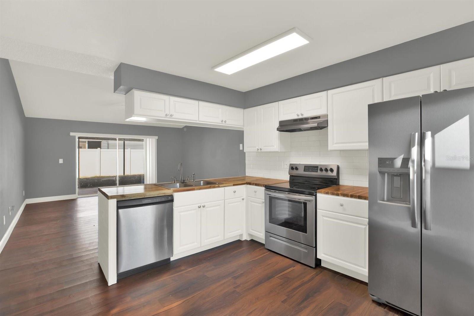
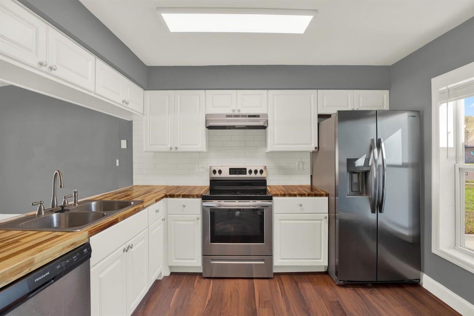
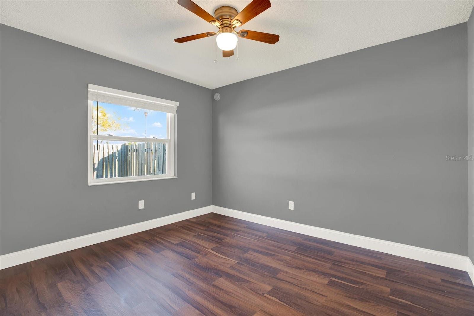
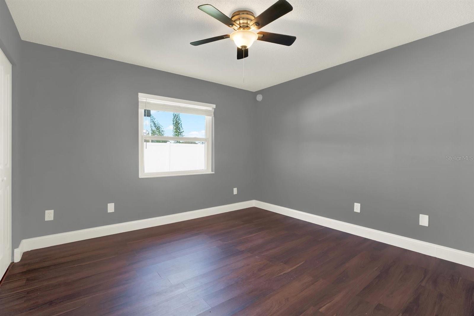
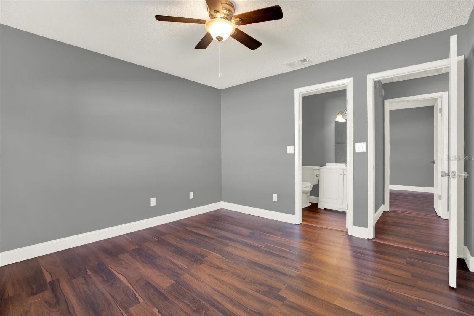
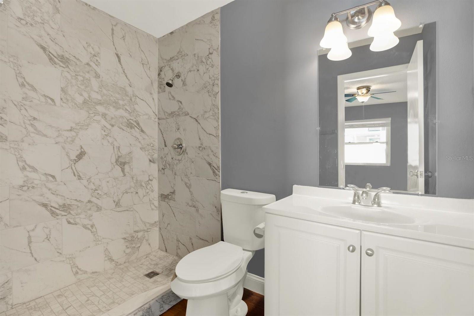
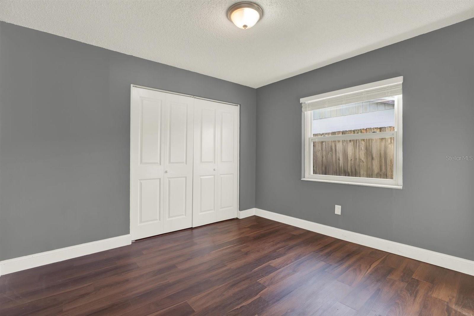
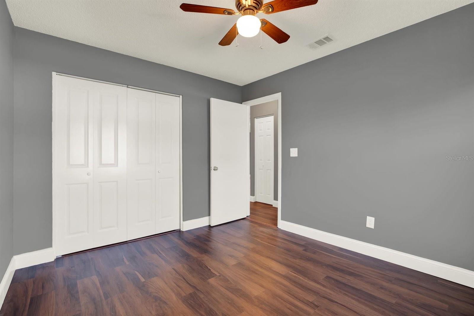
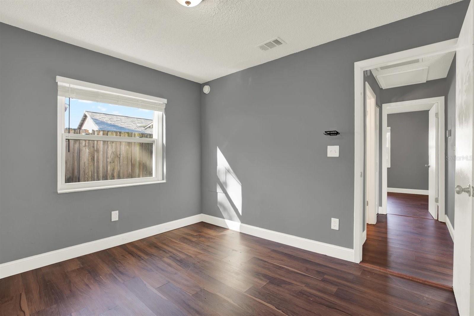
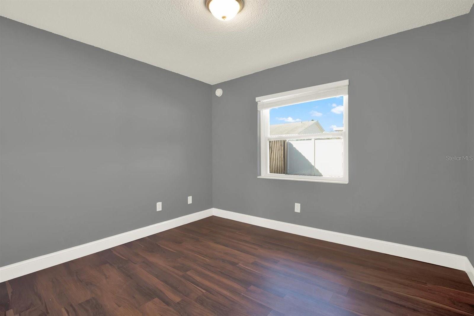
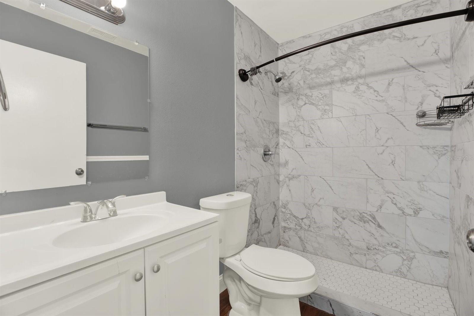
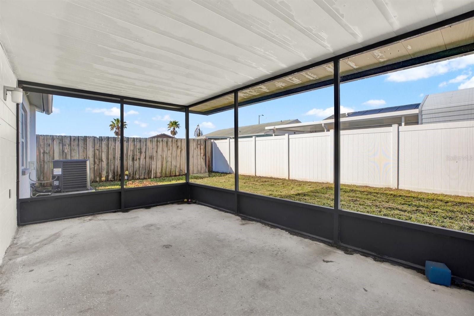
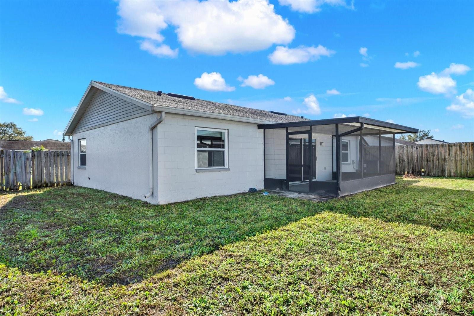
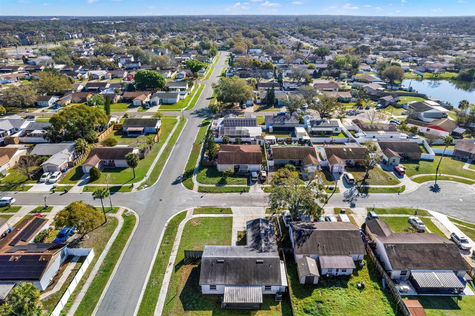
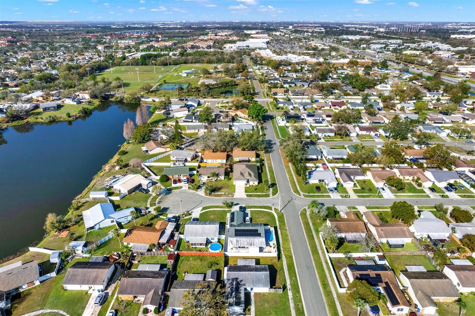
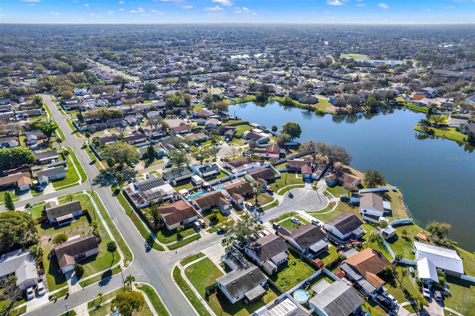
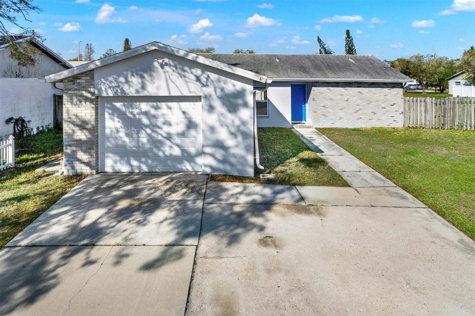
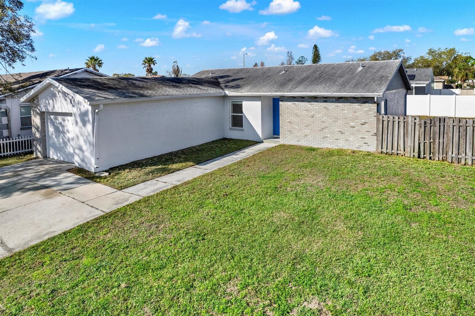
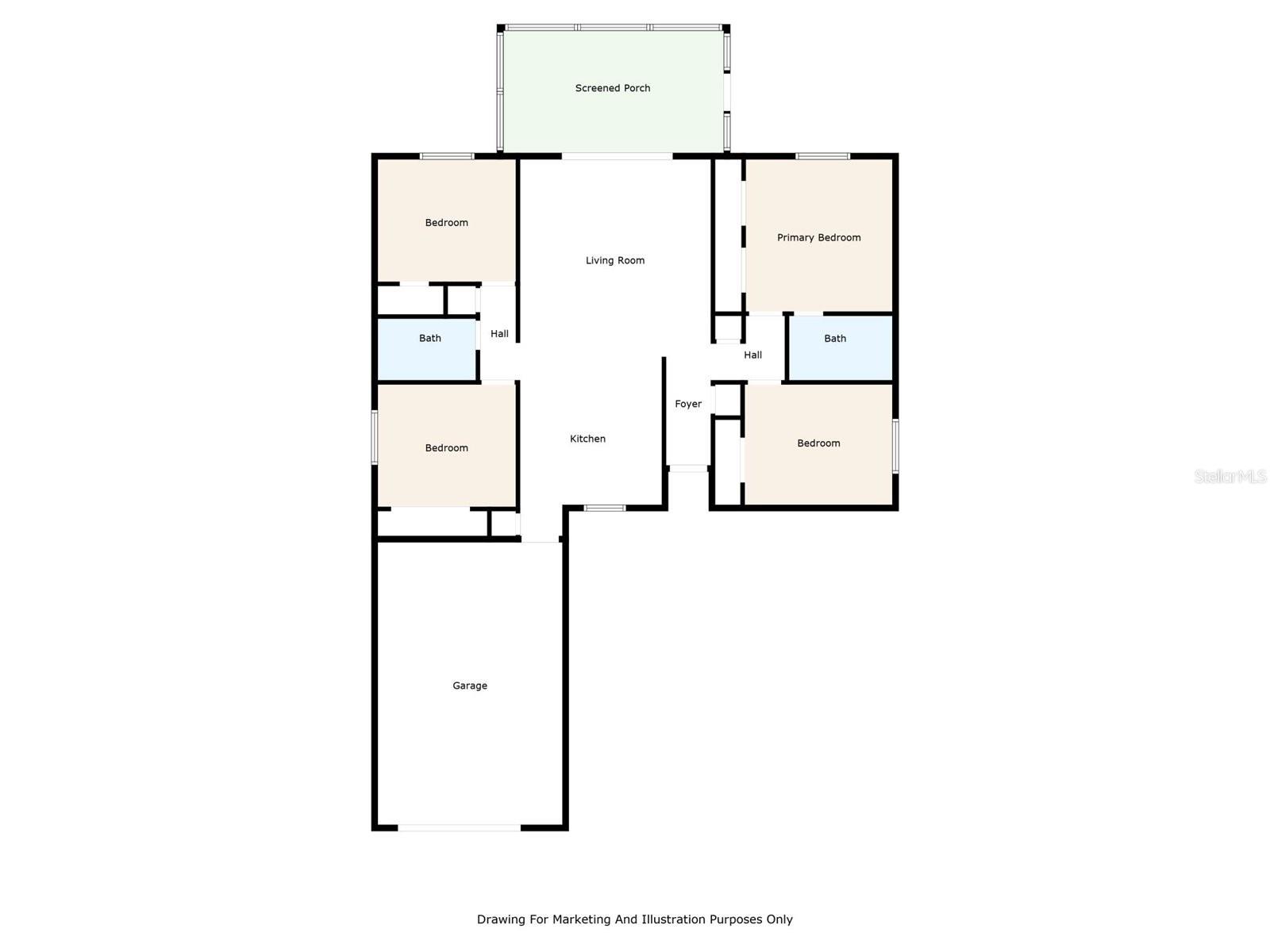
- MLS#: TB8349248 ( Residential )
- Street Address: 912 Lochmont Drive
- Viewed: 30
- Price: $340,000
- Price sqft: $180
- Waterfront: No
- Year Built: 1986
- Bldg sqft: 1894
- Bedrooms: 4
- Total Baths: 2
- Full Baths: 2
- Garage / Parking Spaces: 1
- Days On Market: 43
- Additional Information
- Geolocation: 27.9205 / -82.3106
- County: HILLSBOROUGH
- City: BRANDON
- Zipcode: 33511
- Subdivision: Heather Lakes
- Provided by: CARTER COMPANY REALTORS
- Contact: Haley Bronson
- 813-661-4700

- DMCA Notice
-
DescriptionThis is the home youve been waiting for! Fully renovated 4 bedroom, 2 bathroom home is packed with upgrades and move in ready! Enjoy brand new windows and blinds, waterproof flooring, and fresh baseboards, trims, and moldings throughout. The completely remodeled kitchen features new cabinets, a stylish butcher block countertop, a modern sink and faucet, and all new stainless steel appliances. Stay comfortable year round with a brand new AC unit. The garage boasts a new door and motor system, adding both convenience and security. All three bathrooms have been fully updated with new plumbing, fixtures, and a sleek new shower. Every bedroom, closet, and pantry door has been replaced for a fresh, modern look. Whether you're looking for the perfect starter home or a great investment property, this home has it alldont miss out! Perfect Starter Home or Investment Opportunity!
All
Similar
Features
Appliances
- Dishwasher
- Range
- Refrigerator
Home Owners Association Fee
- 0.00
Carport Spaces
- 0.00
Close Date
- 0000-00-00
Cooling
- Central Air
Country
- US
Covered Spaces
- 0.00
Exterior Features
- Sidewalk
- Sliding Doors
Flooring
- Vinyl
Garage Spaces
- 1.00
Heating
- Central
Insurance Expense
- 0.00
Interior Features
- Ceiling Fans(s)
- Kitchen/Family Room Combo
- Solid Wood Cabinets
- Thermostat
Legal Description
- HEATHER LAKES UNIT 20 PHASE I LOT 25 BLOCK 1
Levels
- One
Living Area
- 1279.00
Area Major
- 33511 - Brandon
Net Operating Income
- 0.00
Occupant Type
- Vacant
Open Parking Spaces
- 0.00
Other Expense
- 0.00
Parcel Number
- U-33-29-20-2IH-000001-00025.0
Property Type
- Residential
Roof
- Other
Sewer
- Public Sewer
Tax Year
- 2024
Township
- 29
Utilities
- Electricity Connected
- Water Connected
Views
- 30
Virtual Tour Url
- https://www.propertypanorama.com/instaview/stellar/TB8349248
Water Source
- None
Year Built
- 1986
Zoning Code
- PD
Listing Data ©2025 Greater Fort Lauderdale REALTORS®
Listings provided courtesy of The Hernando County Association of Realtors MLS.
Listing Data ©2025 REALTOR® Association of Citrus County
Listing Data ©2025 Royal Palm Coast Realtor® Association
The information provided by this website is for the personal, non-commercial use of consumers and may not be used for any purpose other than to identify prospective properties consumers may be interested in purchasing.Display of MLS data is usually deemed reliable but is NOT guaranteed accurate.
Datafeed Last updated on April 12, 2025 @ 12:00 am
©2006-2025 brokerIDXsites.com - https://brokerIDXsites.com
Sign Up Now for Free!X
Call Direct: Brokerage Office: Mobile: 352.442.9386
Registration Benefits:
- New Listings & Price Reduction Updates sent directly to your email
- Create Your Own Property Search saved for your return visit.
- "Like" Listings and Create a Favorites List
* NOTICE: By creating your free profile, you authorize us to send you periodic emails about new listings that match your saved searches and related real estate information.If you provide your telephone number, you are giving us permission to call you in response to this request, even if this phone number is in the State and/or National Do Not Call Registry.
Already have an account? Login to your account.
