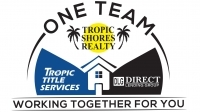Share this property:
Contact Julie Ann Ludovico
Schedule A Showing
Request more information
- Home
- Property Search
- Search results
- 22990 Scaglione Drive, LUTZ, FL 33549
Property Photos
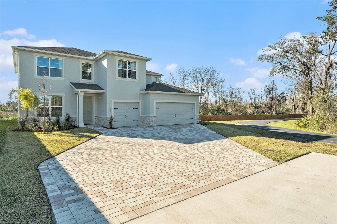

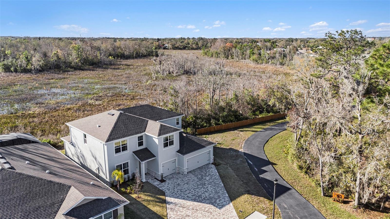
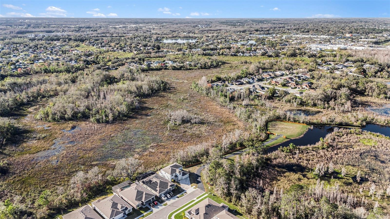
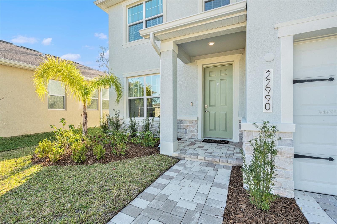
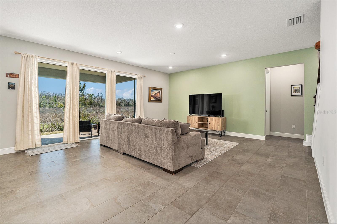
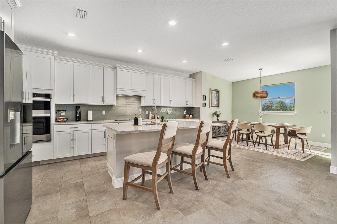
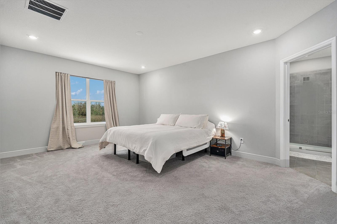
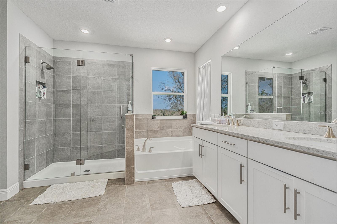
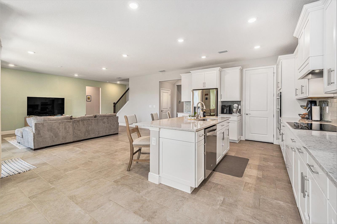
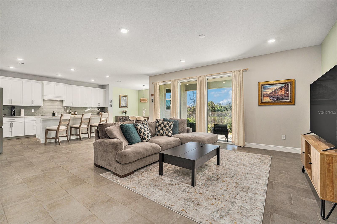
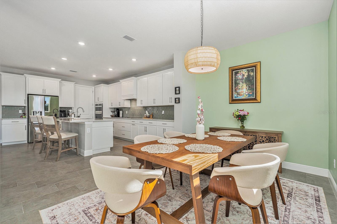
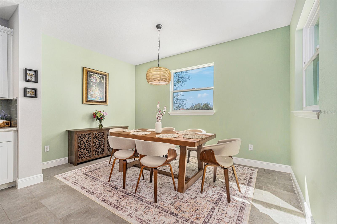
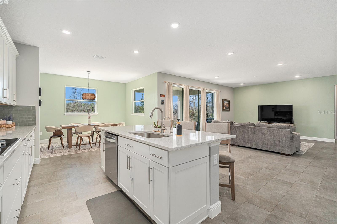
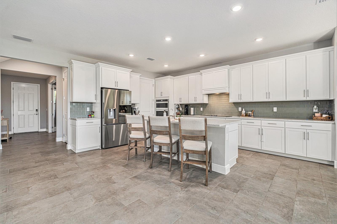
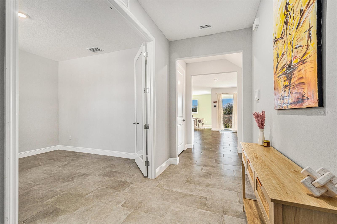
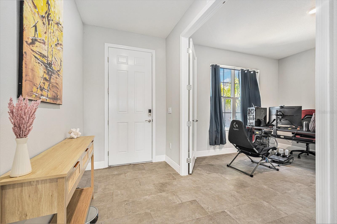
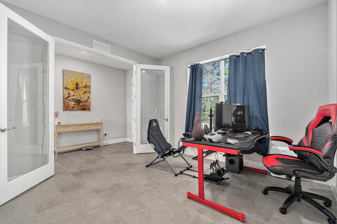
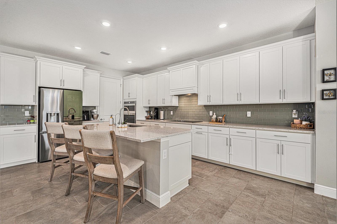
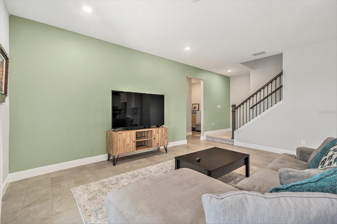
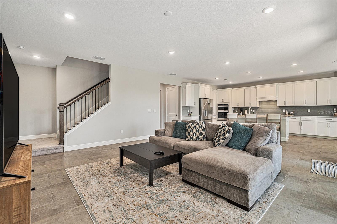
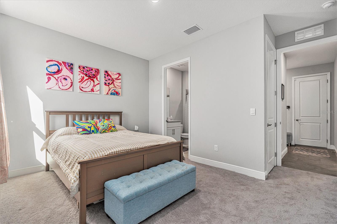
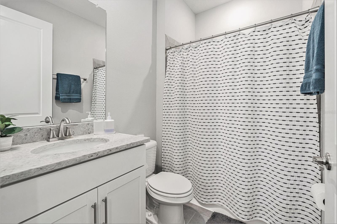
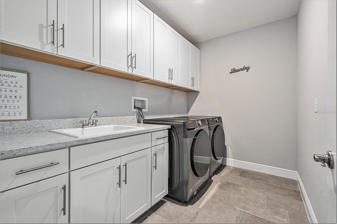
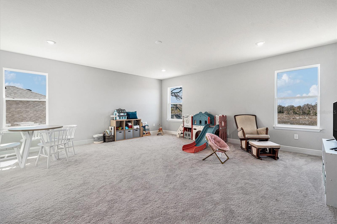
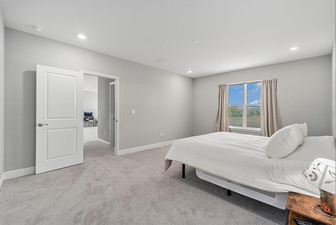
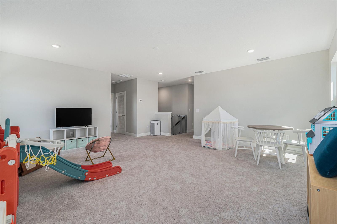
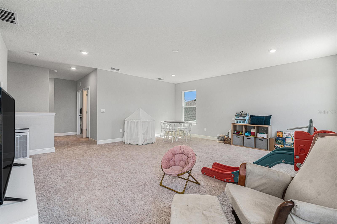
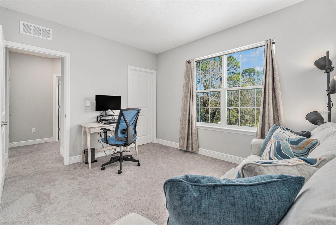
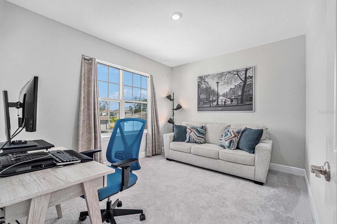
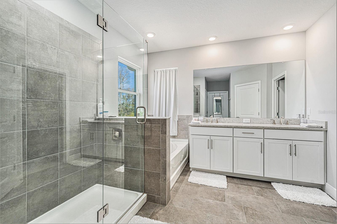
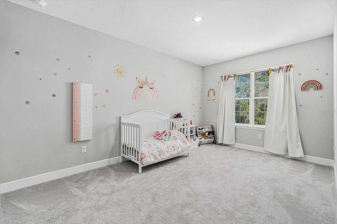
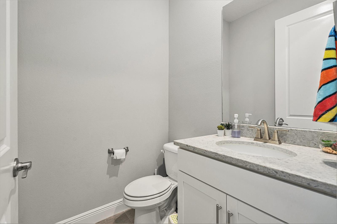
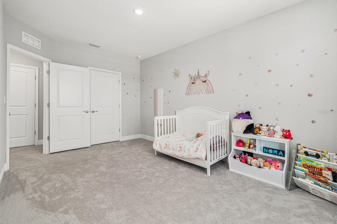
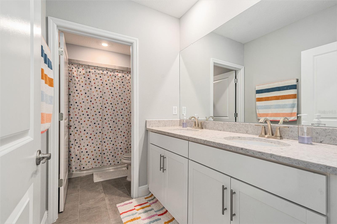
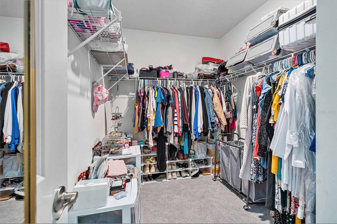
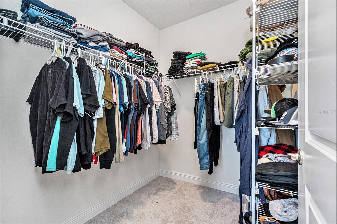
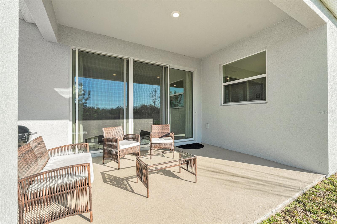
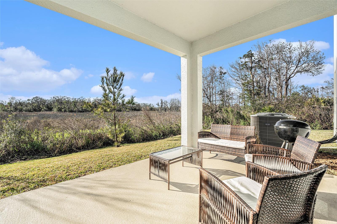
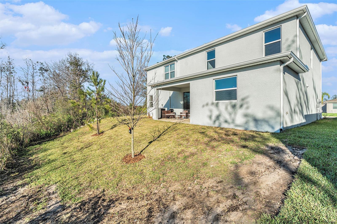
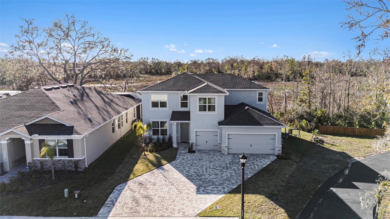
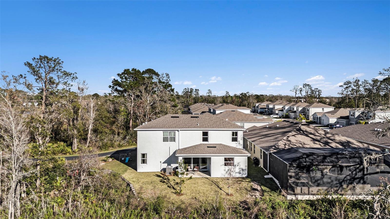
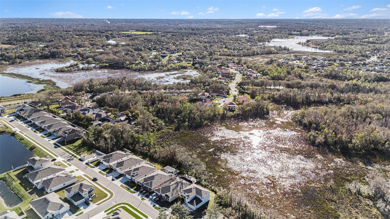
- MLS#: TB8350267 ( Residential )
- Street Address: 22990 Scaglione Drive
- Viewed: 242
- Price: $698,400
- Price sqft: $174
- Waterfront: No
- Year Built: 2023
- Bldg sqft: 4016
- Bedrooms: 4
- Total Baths: 4
- Full Baths: 3
- 1/2 Baths: 1
- Days On Market: 247
- Additional Information
- Geolocation: 28.1744 / -82.4338
- County: HILLSBOROUGH
- City: LUTZ
- Zipcode: 33549
- Subdivision: Willow Reserve
- Elementary School: Lake Myrtle
- Middle School: Charles S. Rushe
- High School: Sunlake

- DMCA Notice
-
DescriptionSELLER WILL CONTRIBUTE 5K TOWARDS BUYER CLOSING COSTS/RATE BUY DOWN! Enjoy thoughtfully designed modern livingtailored for those who need lots of indoor spacein this 2023 built home located in Willow Reserve with NO CDD. Situated on a corner lot with oversized 3 car garage, Smart Home features, and sleek curb appeal, it welcomes you with versatility. Inside, discover the flexible layout: a den/bonus room with French doors off the foyer serves beautifully as a home office, formal area, or playroom. The main floor also offers a private ensuite bedroomplus a convenient powder room in addition. With abundant indoor space, every area invites gatherings, movie nights, or day to day easeperfect given the more modest outdoor footprint. At the center lies a chef style kitchen, complete with stainless appliances, built in oven, and walk in pantry, flowing seamlessly into dining and living areas for effortless entertaining. Upstairs, another bonus space awaitsready for your choice of game room, gym, home theater, and more. The upstairs primary suite offers a serene retreat with a spa inspired bath featuring double vanities, walk in shower and soaking tub, plus dual walk in closets. Bedrooms?3 and?4 also include walk in closets and share a stylish bathroom, while the upstairs laundry, equipped with sink and ample cabinetry, adds everyday ease. Step outside to the covered porch with NO back neighbors overlooking wetlands and a private side yardgreat for morning coffee or casual lounging, and enjoy your indoor central air. Outdoor enthusiasts will appreciate close access to the lush Upper Tampa Bay Trail, offering miles of serene, paved paths for walking or biking. Plus, youll be just a short drive from the airport and shopping hubs, making life both convenient and connected. Ready to bring this home to life? Contact me today to schedule your touryour spacious lifestyle awaits! 3D MATTERPORT https://my.matterport.com/show/?m=8oDvNR38Y1q&brand=0
All
Similar
Features
Appliances
- Built-In Oven
- Cooktop
- Dishwasher
- Disposal
- Dryer
- Microwave
- Refrigerator
- Washer
Home Owners Association Fee
- 149.24
Association Name
- Terra Management Services
Association Phone
- 813.374.2363
Carport Spaces
- 0.00
Close Date
- 0000-00-00
Cooling
- Central Air
Country
- US
Covered Spaces
- 0.00
Exterior Features
- Rain Gutters
Flooring
- Carpet
- Ceramic Tile
Garage Spaces
- 3.00
Heating
- Central
High School
- Sunlake High School-PO
Insurance Expense
- 0.00
Interior Features
- Eat-in Kitchen
- Kitchen/Family Room Combo
- Open Floorplan
- PrimaryBedroom Upstairs
- Stone Counters
- Thermostat
- Walk-In Closet(s)
Legal Description
- WILLOW RESERVE PB 88 PG 007 LOT 39
Levels
- Two
Living Area
- 3275.00
Lot Features
- Conservation Area
Middle School
- Charles S. Rushe Middle-PO
Area Major
- 33549 - Lutz
Net Operating Income
- 0.00
Occupant Type
- Owner
Open Parking Spaces
- 0.00
Other Expense
- 0.00
Parcel Number
- 32-26-19-0160-00000-0390
Parking Features
- Driveway
Pets Allowed
- Breed Restrictions
- Cats OK
- Dogs OK
- Yes
Property Type
- Residential
Roof
- Shingle
School Elementary
- Lake Myrtle Elementary-PO
Sewer
- Public Sewer
Tax Year
- 2024
Township
- 26
Utilities
- Electricity Connected
- Public
- Sewer Connected
- Water Connected
Views
- 242
Virtual Tour Url
- https://my.matterport.com/show/?m=8oDvNR38Y1q&brand=07
Water Source
- Public
Year Built
- 2023
Zoning Code
- R4
Listing Data ©2025 Greater Fort Lauderdale REALTORS®
Listings provided courtesy of The Hernando County Association of Realtors MLS.
Listing Data ©2025 REALTOR® Association of Citrus County
Listing Data ©2025 Royal Palm Coast Realtor® Association
The information provided by this website is for the personal, non-commercial use of consumers and may not be used for any purpose other than to identify prospective properties consumers may be interested in purchasing.Display of MLS data is usually deemed reliable but is NOT guaranteed accurate.
Datafeed Last updated on October 26, 2025 @ 12:00 am
©2006-2025 brokerIDXsites.com - https://brokerIDXsites.com
Sign Up Now for Free!X
Call Direct: Brokerage Office: Mobile: 352.442.9386
Registration Benefits:
- New Listings & Price Reduction Updates sent directly to your email
- Create Your Own Property Search saved for your return visit.
- "Like" Listings and Create a Favorites List
* NOTICE: By creating your free profile, you authorize us to send you periodic emails about new listings that match your saved searches and related real estate information.If you provide your telephone number, you are giving us permission to call you in response to this request, even if this phone number is in the State and/or National Do Not Call Registry.
Already have an account? Login to your account.
