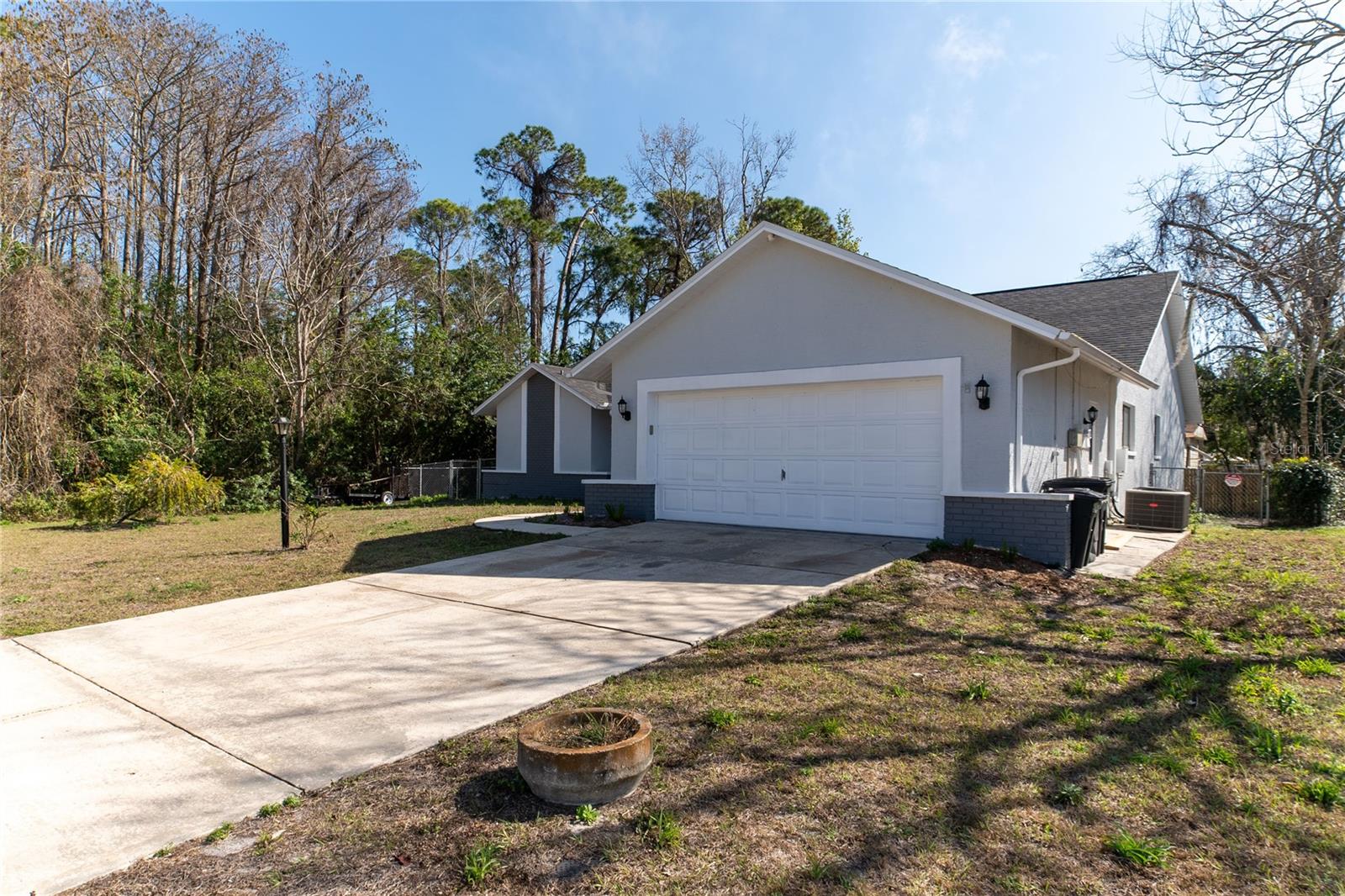Share this property:
Contact Julie Ann Ludovico
Schedule A Showing
Request more information
- Home
- Property Search
- Search results
- 13305 Whitby Road, HUDSON, FL 34667
Property Photos


































- MLS#: TB8350935 ( Residential )
- Street Address: 13305 Whitby Road
- Viewed: 74
- Price: $359,900
- Price sqft: $141
- Waterfront: No
- Year Built: 1988
- Bldg sqft: 2548
- Bedrooms: 3
- Total Baths: 2
- Full Baths: 2
- Garage / Parking Spaces: 2
- Days On Market: 121
- Additional Information
- Geolocation: 28.3521 / -82.6931
- County: PASCO
- City: HUDSON
- Zipcode: 34667
- Subdivision: Windsor Mill
- Provided by: VREELAND REAL ESTATE LLC
- Contact: Oolentina Kuznetsov
- 904-347-7690

- DMCA Notice
-
DescriptionWelcome to your dream home! This delightful 3 bedroom, 2 bathroom, 1,792 sq ft pool retreat is perfectly positioned for coastal living, being less than 10 minutes from the ocean. With no HOA fees, you can truly enjoy the freedom this property offers. Situated on a tranquil corner lot with no neighbors to the left, this home provides ample privacy. The open concept layout features elegant granite countertops and modern stainless steel appliances, perfect for both family gatherings and entertaining. Unique features like Bluetooth speakers integrated into the bathroom exhaust fans add a touch of luxury. The roof was recently installed in 2024, and the home was unaffected by recent hurricane activity. Please note that all room sizes are approximate; we encourage you to measure independently to ensure they meet your needs. This family friendly haven offers a fantastic coastal lifestyle. Schedule your private tour today and experience firsthand what makes this property so special. Your coastal dream awaits!
All
Similar
Features
Appliances
- Dishwasher
- Microwave
- Range
- Refrigerator
Home Owners Association Fee
- 0.00
Carport Spaces
- 0.00
Close Date
- 0000-00-00
Cooling
- Central Air
Country
- US
Covered Spaces
- 0.00
Exterior Features
- Rain Gutters
- Sidewalk
Fencing
- Fenced
Flooring
- Tile
Garage Spaces
- 2.00
Heating
- Central
Insurance Expense
- 0.00
Interior Features
- Ceiling Fans(s)
Legal Description
- WINDSOR MILL UNIT 3 PB 18 PGS 141-142 LOT 103 OR 8007 PG 1427 OR 8642 PG 2875
Levels
- One
Living Area
- 1792.00
Lot Features
- Corner Lot
- Cul-De-Sac
Area Major
- 34667 - Hudson/Bayonet Point/Port Richey
Net Operating Income
- 0.00
Occupant Type
- Tenant
Open Parking Spaces
- 0.00
Other Expense
- 0.00
Parcel Number
- 34-24-16-019B-00000-1030
Parking Features
- Driveway
- Garage Door Opener
Pets Allowed
- Yes
Pool Features
- In Ground
Property Type
- Residential
Roof
- Shingle
Sewer
- Public Sewer
Tax Year
- 2024
Township
- 24S
Utilities
- Cable Available
- Electricity Connected
- Sewer Connected
- Water Connected
Views
- 74
Virtual Tour Url
- https://www.propertypanorama.com/instaview/stellar/TB8350935
Water Source
- Public
Year Built
- 1988
Zoning Code
- R2
Listing Data ©2025 Greater Fort Lauderdale REALTORS®
Listings provided courtesy of The Hernando County Association of Realtors MLS.
Listing Data ©2025 REALTOR® Association of Citrus County
Listing Data ©2025 Royal Palm Coast Realtor® Association
The information provided by this website is for the personal, non-commercial use of consumers and may not be used for any purpose other than to identify prospective properties consumers may be interested in purchasing.Display of MLS data is usually deemed reliable but is NOT guaranteed accurate.
Datafeed Last updated on June 18, 2025 @ 12:00 am
©2006-2025 brokerIDXsites.com - https://brokerIDXsites.com
Sign Up Now for Free!X
Call Direct: Brokerage Office: Mobile: 352.442.9386
Registration Benefits:
- New Listings & Price Reduction Updates sent directly to your email
- Create Your Own Property Search saved for your return visit.
- "Like" Listings and Create a Favorites List
* NOTICE: By creating your free profile, you authorize us to send you periodic emails about new listings that match your saved searches and related real estate information.If you provide your telephone number, you are giving us permission to call you in response to this request, even if this phone number is in the State and/or National Do Not Call Registry.
Already have an account? Login to your account.
