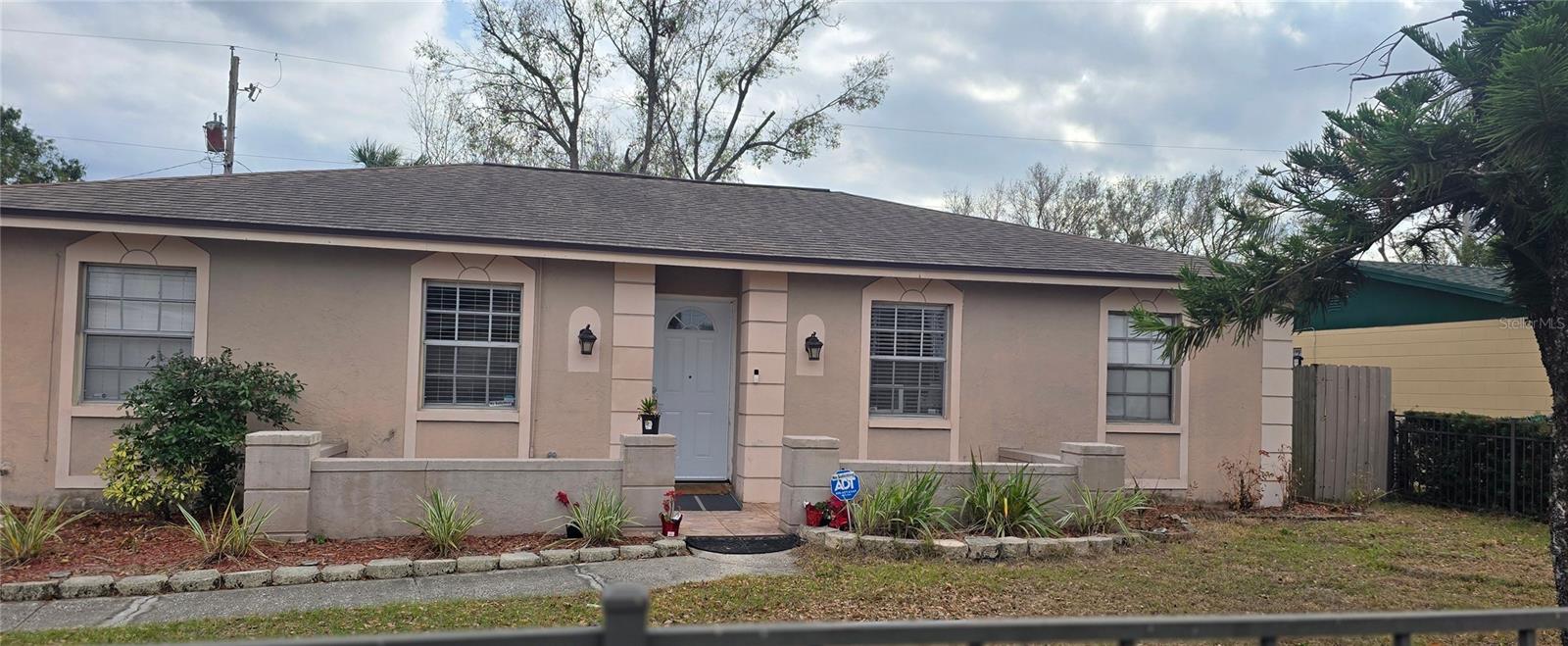Share this property:
Contact Julie Ann Ludovico
Schedule A Showing
Request more information
- Home
- Property Search
- Search results
- 7413 Sherren Drive, TAMPA, FL 33619
Property Photos








- MLS#: TB8352188 ( Residential )
- Street Address: 7413 Sherren Drive
- Viewed: 92
- Price: $365,000
- Price sqft: $267
- Waterfront: No
- Year Built: 1976
- Bldg sqft: 1366
- Bedrooms: 3
- Total Baths: 2
- Full Baths: 2
- Days On Market: 39
- Additional Information
- Geolocation: 27.9384 / -82.3735
- County: HILLSBOROUGH
- City: TAMPA
- Zipcode: 33619
- Subdivision: Winston Park
- Provided by: ALIGN RIGHT REALTY RIVERVIEW
- Contact: Zangela Montgomery
- 813-563-5995

- DMCA Notice
-
DescriptionCome view this beautiful Ranch Style home located in the heart of Tampa Florida. This home offers some many upgrades throughout from updated Kitchen, Stainless Steel Appliances, Granite Counter Tops a Large Island with Eat In Kitchen. The HVAC system, Electric panel and roof were replaced 2019. The split floor plan makes for great privacy. The sliding glass doors leads out to the covered back porch that makes for great entertaining. Book your showing today and let's make this house your home!
All
Similar
Features
Appliances
- Dishwasher
- Disposal
- Dryer
- Microwave
- Range
- Refrigerator
- Washer
Home Owners Association Fee
- 0.00
Carport Spaces
- 0.00
Close Date
- 0000-00-00
Cooling
- Central Air
Country
- US
Covered Spaces
- 0.00
Exterior Features
- Lighting
- Private Mailbox
- Sidewalk
- Sliding Doors
Fencing
- Other
Flooring
- Carpet
- Ceramic Tile
Garage Spaces
- 0.00
Heating
- Central
Insurance Expense
- 0.00
Interior Features
- Ceiling Fans(s)
- Kitchen/Family Room Combo
- Thermostat
Legal Description
- WINSTON PARK UNIT NO 4 LOT 3 BLOCK 9
Levels
- One
Living Area
- 1254.00
Area Major
- 33619 - Tampa / Palm River / Progress Village
Net Operating Income
- 0.00
Occupant Type
- Owner
Open Parking Spaces
- 0.00
Other Expense
- 0.00
Other Structures
- Shed(s)
Parcel Number
- U-23-29-19-1OU-000009-00003.0
Property Condition
- Completed
Property Type
- Residential
Roof
- Shingle
Sewer
- Public Sewer
Style
- Ranch
Tax Year
- 2024
Township
- 29
Utilities
- Cable Available
- Electricity Available
- Phone Available
- Sewer Available
- Water Available
Views
- 92
Virtual Tour Url
- https://www.propertypanorama.com/instaview/stellar/TB8352188
Water Source
- Public
Year Built
- 1976
Zoning Code
- RSC-6
Listing Data ©2025 Greater Fort Lauderdale REALTORS®
Listings provided courtesy of The Hernando County Association of Realtors MLS.
Listing Data ©2025 REALTOR® Association of Citrus County
Listing Data ©2025 Royal Palm Coast Realtor® Association
The information provided by this website is for the personal, non-commercial use of consumers and may not be used for any purpose other than to identify prospective properties consumers may be interested in purchasing.Display of MLS data is usually deemed reliable but is NOT guaranteed accurate.
Datafeed Last updated on April 2, 2025 @ 12:00 am
©2006-2025 brokerIDXsites.com - https://brokerIDXsites.com
Sign Up Now for Free!X
Call Direct: Brokerage Office: Mobile: 352.442.9386
Registration Benefits:
- New Listings & Price Reduction Updates sent directly to your email
- Create Your Own Property Search saved for your return visit.
- "Like" Listings and Create a Favorites List
* NOTICE: By creating your free profile, you authorize us to send you periodic emails about new listings that match your saved searches and related real estate information.If you provide your telephone number, you are giving us permission to call you in response to this request, even if this phone number is in the State and/or National Do Not Call Registry.
Already have an account? Login to your account.
