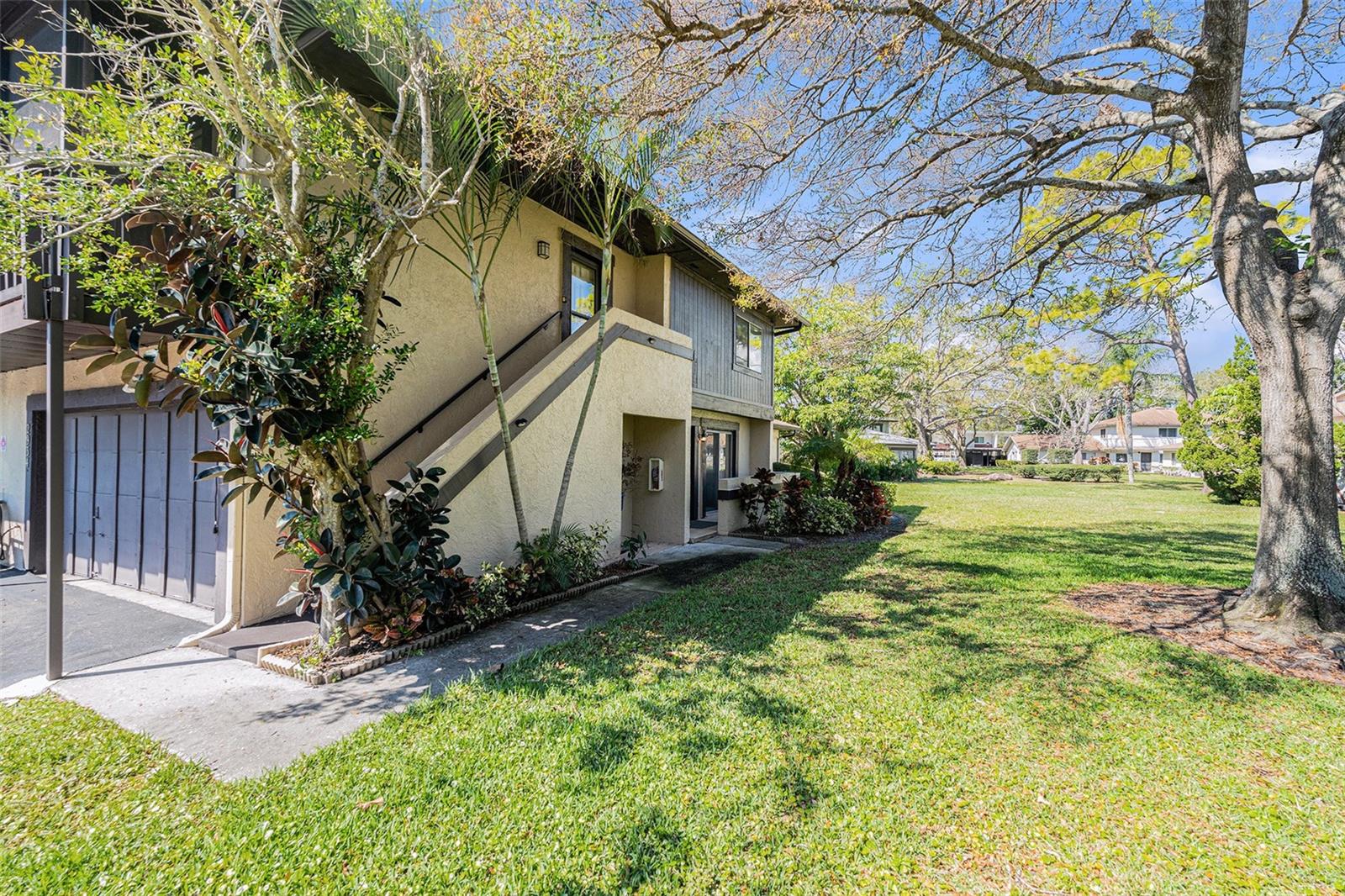Share this property:
Contact Julie Ann Ludovico
Schedule A Showing
Request more information
- Home
- Property Search
- Search results
- 2934 Lichen Lane C, CLEARWATER, FL 33760
Property Photos



































- MLS#: TB8353176 ( Residential )
- Street Address: 2934 Lichen Lane C
- Viewed: 28
- Price: $180,000
- Price sqft: $211
- Waterfront: No
- Year Built: 1979
- Bldg sqft: 853
- Bedrooms: 2
- Total Baths: 2
- Full Baths: 1
- 1/2 Baths: 1
- Garage / Parking Spaces: 1
- Days On Market: 109
- Additional Information
- Geolocation: 27.9288 / -82.7156
- County: PINELLAS
- City: CLEARWATER
- Zipcode: 33760
- Subdivision: Eastwood Shores 1 Ph 1
- Building: Eastwood Shores 1 Ph 1
- Provided by: EXP REALTY LLC
- Contact: Jessica Lopez
- 888-883-8509

- DMCA Notice
-
DescriptionThis beautifully updated 2 bedroom, 1.5 bath condo in Clearwater offers an unbeatable combination of style, comfort, and location. From the moment you step inside, you'll appreciate the thoughtful layout and modern upgrades throughout. The first floor features an open and inviting living space with ceramic tile flooring, seamlessly connecting the living room, dining area, and updated kitchenperfect for both everyday living and entertaining. A conveniently located half bath on this level adds to the functionality. Upstairs, you'll find two generously sized bedrooms with ample closet space and a full bath, providing a comfortable retreat. One of the standout features of this home is its peaceful settingboth the front door and private patio area face lush greenery, giving you a sense of privacy rather than looking directly at another unit. The laundry closet is located in the garage, which is a shared two car space, with one side exclusively reserved for this unit. Plus, with direct garage access right off the kitchen, bringing in groceries or heading out for the day is a breeze. Nestled in a prime Clearwater location, this condo offers easy access to shopping, dining, beaches, and major roadways, making it a perfect place to call home!
All
Similar
Features
Appliances
- Dishwasher
- Dryer
- Microwave
- Range
- Refrigerator
- Washer
Home Owners Association Fee
- 0.00
Home Owners Association Fee Includes
- Pool
- Insurance
- Maintenance Structure
- Maintenance Grounds
- Management
- Pest Control
- Sewer
- Trash
- Water
Association Name
- Eastwood Shores - Beverly Neubecker
Association Phone
- 727-726-8000
Carport Spaces
- 0.00
Close Date
- 0000-00-00
Cooling
- Central Air
Country
- US
Covered Spaces
- 0.00
Exterior Features
- Sliding Doors
- Storage
Flooring
- Carpet
- Ceramic Tile
Garage Spaces
- 1.00
Heating
- Electric
Insurance Expense
- 0.00
Interior Features
- Ceiling Fans(s)
- Living Room/Dining Room Combo
- Open Floorplan
- Solid Surface Counters
- Walk-In Closet(s)
- Window Treatments
Legal Description
- EASTWOOD SHORES CONDO 1 PHASE 1 BLDG 2934
- UNIT C
Levels
- Two
Living Area
- 853.00
Area Major
- 33760 - Clearwater
Net Operating Income
- 0.00
Occupant Type
- Vacant
Open Parking Spaces
- 0.00
Other Expense
- 0.00
Parcel Number
- 29-29-16-24200-004-0030
Pets Allowed
- Number Limit
- Yes
Possession
- Close Of Escrow
Property Type
- Residential
Roof
- Shingle
Sewer
- Public Sewer
Tax Year
- 2024
Township
- 29
Utilities
- Electricity Connected
- Public
View
- Trees/Woods
Views
- 28
Virtual Tour Url
- https://www.propertypanorama.com/instaview/stellar/TB8353176
Water Source
- Public
Year Built
- 1979
Listing Data ©2025 Greater Fort Lauderdale REALTORS®
Listings provided courtesy of The Hernando County Association of Realtors MLS.
Listing Data ©2025 REALTOR® Association of Citrus County
Listing Data ©2025 Royal Palm Coast Realtor® Association
The information provided by this website is for the personal, non-commercial use of consumers and may not be used for any purpose other than to identify prospective properties consumers may be interested in purchasing.Display of MLS data is usually deemed reliable but is NOT guaranteed accurate.
Datafeed Last updated on June 18, 2025 @ 12:00 am
©2006-2025 brokerIDXsites.com - https://brokerIDXsites.com
Sign Up Now for Free!X
Call Direct: Brokerage Office: Mobile: 352.442.9386
Registration Benefits:
- New Listings & Price Reduction Updates sent directly to your email
- Create Your Own Property Search saved for your return visit.
- "Like" Listings and Create a Favorites List
* NOTICE: By creating your free profile, you authorize us to send you periodic emails about new listings that match your saved searches and related real estate information.If you provide your telephone number, you are giving us permission to call you in response to this request, even if this phone number is in the State and/or National Do Not Call Registry.
Already have an account? Login to your account.
