Share this property:
Contact Julie Ann Ludovico
Schedule A Showing
Request more information
- Home
- Property Search
- Search results
- 903 Setter Court, SEFFNER, FL 33584
Property Photos
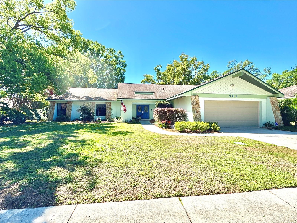


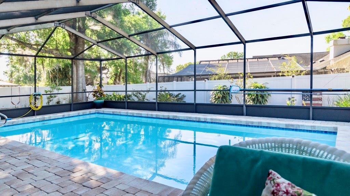
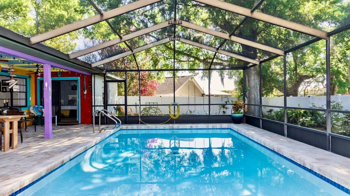

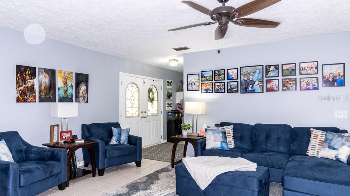
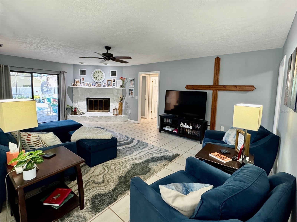
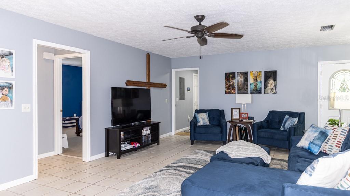
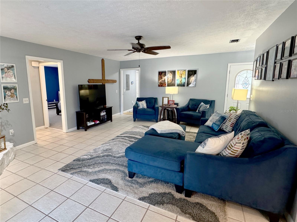
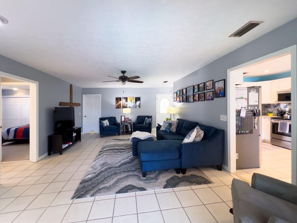
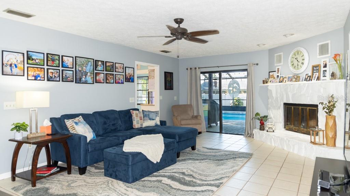
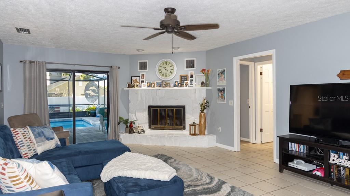
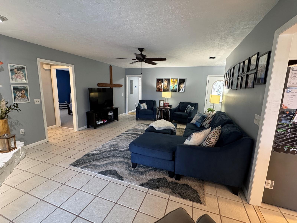
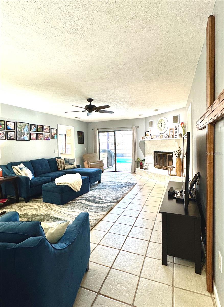
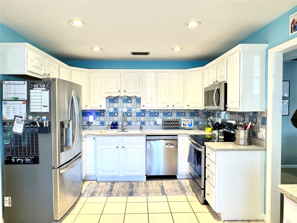
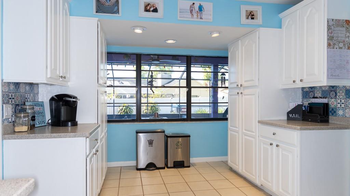
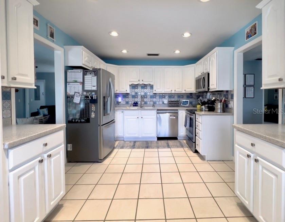
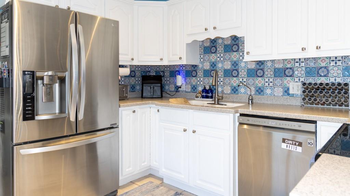
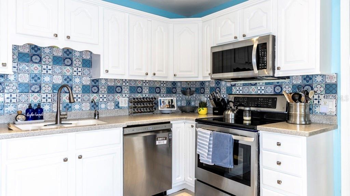
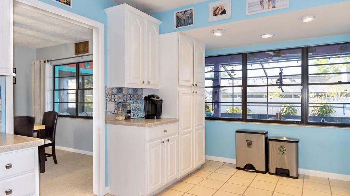
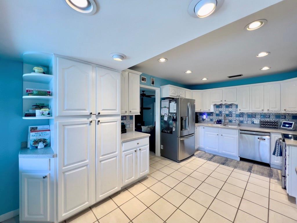
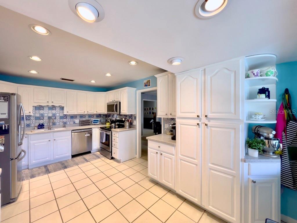
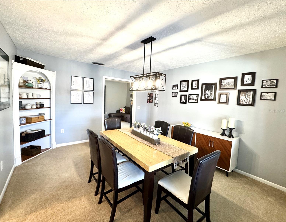
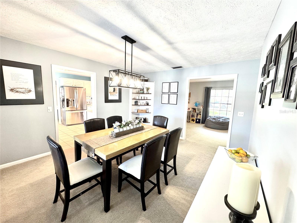
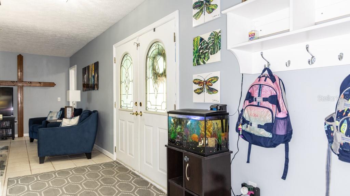
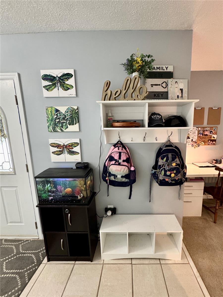
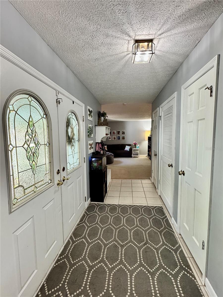
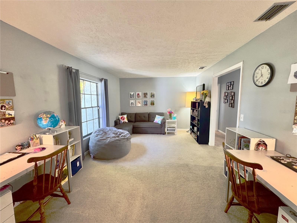
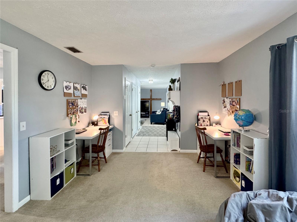
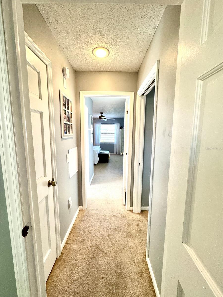
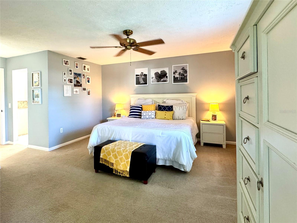
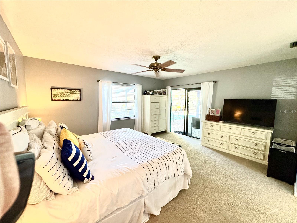
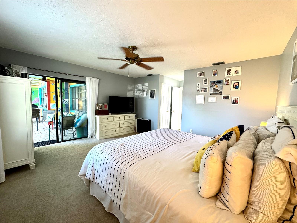
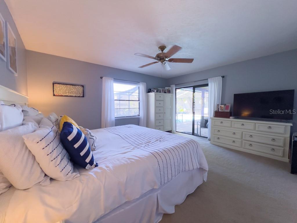
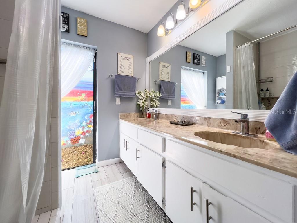
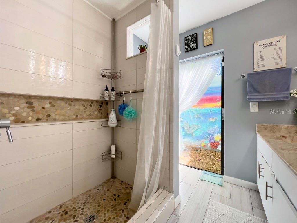
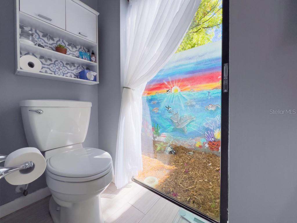
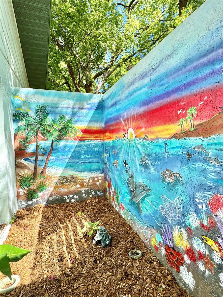
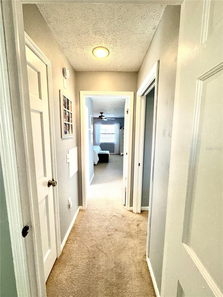
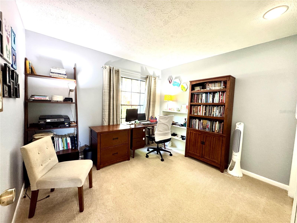

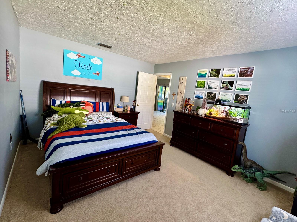
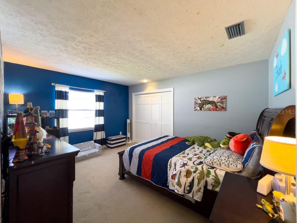
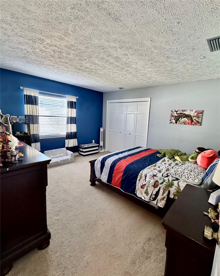
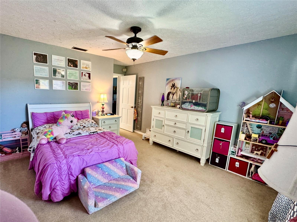
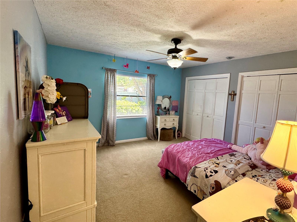
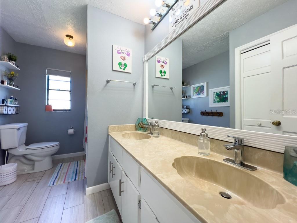
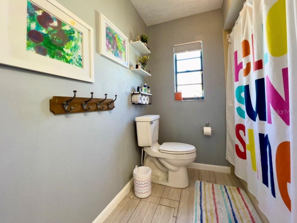
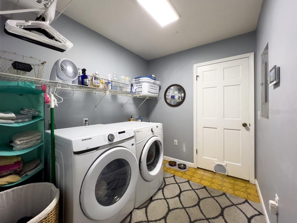
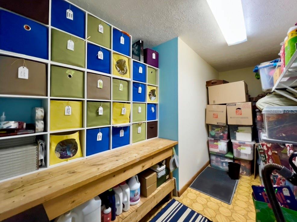
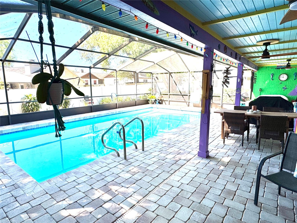
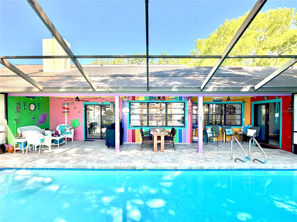
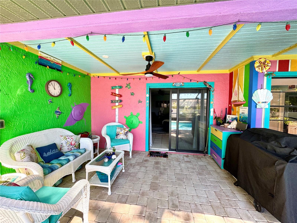
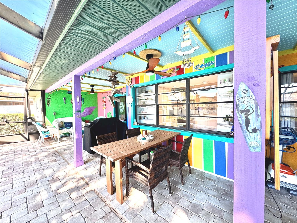
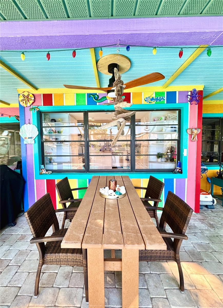
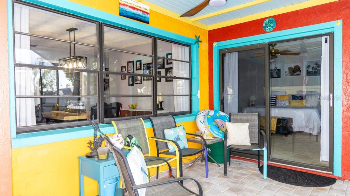
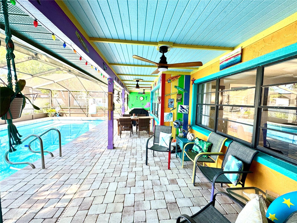
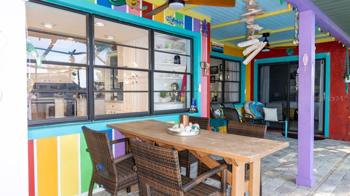
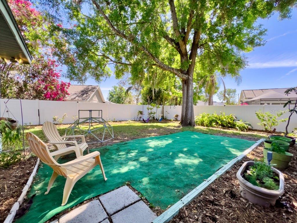

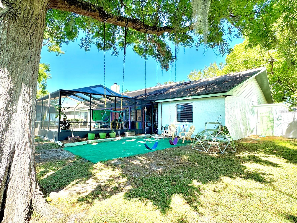
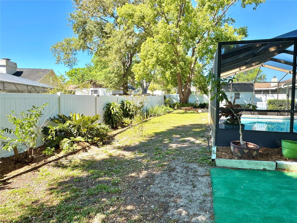
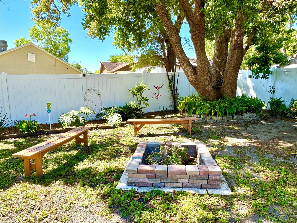
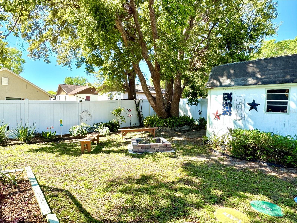
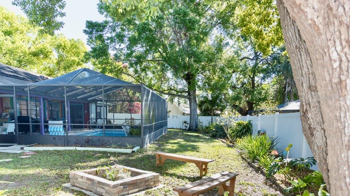
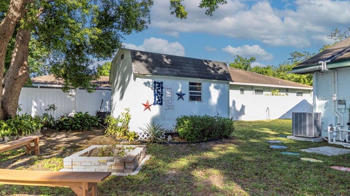
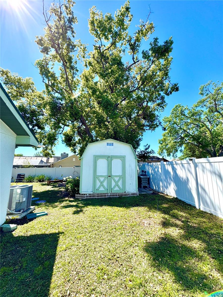
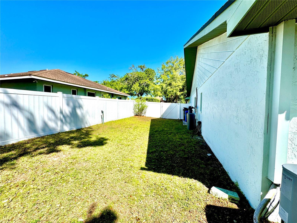
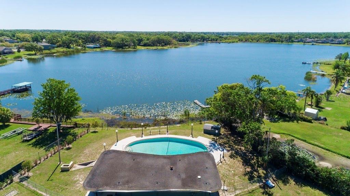
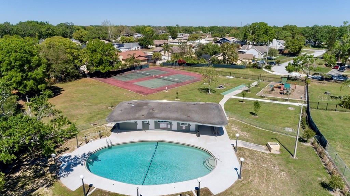
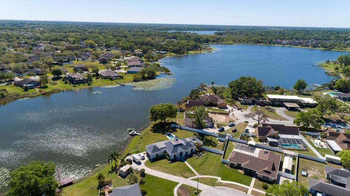
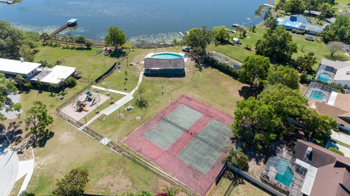
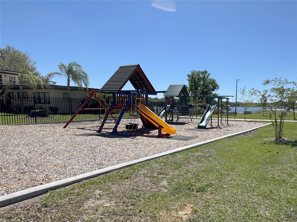
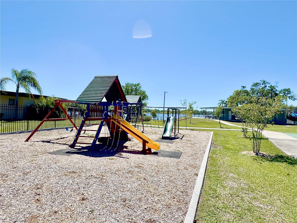
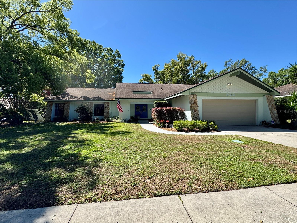
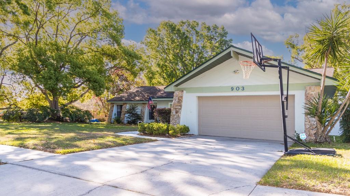

- MLS#: TB8354278 ( Residential )
- Street Address: 903 Setter Court
- Viewed: 13
- Price: $475,000
- Price sqft: $145
- Waterfront: No
- Year Built: 1981
- Bldg sqft: 3281
- Bedrooms: 4
- Total Baths: 2
- Full Baths: 2
- Garage / Parking Spaces: 2
- Days On Market: 47
- Additional Information
- Geolocation: 27.9708 / -82.2663
- County: HILLSBOROUGH
- City: SEFFNER
- Zipcode: 33584
- Subdivision: Hunters Cove
- Provided by: SIGNATURE REALTY ASSOCIATES
- Contact: Susie Tibbs
- 813-689-3115

- DMCA Notice
-
DescriptionNew roof to be installed prior to closing! If you are looking for a beautiful home with a stunning pool(which can be seen from just about every room in the house), a key west vibe lanai , on an oversized lot with mature trees & landscaping in a wonderful neighborhoodthen this home is for you! This home is located at the end of a cul de sac with side yard views of hunters lake, in the well established neighborhood of hunters cove, with a community pool, new playgrounds, shuffleboard, tennis courts (soon to become new basketball court), picnic area & a clubhouse with amazing views of hunters lake. From the moment you walk into the home you are sure to be impressed with the layout of the home, from the front door/entry area, you can walk into either the enormous great room, with a wood burning stone fireplace with amazing pool/lanai views looking out the sliding doors, perfect for the whole family and guests when entertaining, or you can walk the other way into a unique flex space. This room could be used for an office, a playroom or game room, a formal living space, truly a space to make your own! As you enter the kitchen you will find everything you need to prep and cook up delicious family meals! With giant windows that open to the lanai, it is also perfect for outdoor dining & entertaining! It has been upgraded with all solid wood cabinets, corian countertops, has all newer stainless steel appliances, under cabinet countertop lighting, & tons of cabinet space. In the dining room, perfectly situated off of the kitchen, you will also find those enormous pass through windows and views of your sparkling pool & yard with tons of natural light! The home has a primary wing, with a hallway and pocket slider that leads to your extra large master suite, complete with a walk in closet, & a beautiful updated primary bath, with dual vanities, lots of cabinet & counter space, recently renovated walk in shower, overlooking your private garden area complete with a beautiful professional mural to gaze out on, total serenity! Adjacent to the master is the smallest of the 4 bedrooms and is perfect for an office, sitting area or nursery space, to complete the primary suite should you choose. The remaining 2 over sized bedrooms are located on the opposite side of the home, with the second bath located between. This bathroom has had a recent partial renovation with new tub, new tile/shower surround, new toilet and countertop with dual sinks, & has an extra large closet. As for storage , you will be totally impressed with all this home has to offer, to include a huge storage room off of the laundry area, 2 closets as you enter the home, as well as several others, & an oversized garage with tons of extra space & a shed out back, perfect for a workshop & more storage, you will have a place for everything. The extra large yard is fully fenced (perfect for fido) with a fire pit area too! This home has it all! This home will have a brand new roof, to be installed prior to closing, recently replaced: new hvac with purification light in 2020 with 10 year warranty, new water heater in 2021, pool resurfaced and patio pavers added in late 2018, whole house was re plumbed in 2018, whole house water filtration system, reverse osmosis system in kitchen for sink and refrigerator, hurricane rated garage door was replaced in 2018 w/new opener, this home is truly a one of a kind must see don't delay, schedule your showing today! Sellers relocating & highly motivated!
All
Similar
Features
Appliances
- Dishwasher
- Disposal
- Electric Water Heater
- Exhaust Fan
- Freezer
- Kitchen Reverse Osmosis System
- Microwave
- Range
- Range Hood
- Refrigerator
- Water Filtration System
Association Amenities
- Pool
- Tennis Court(s)
Home Owners Association Fee
- 500.00
Home Owners Association Fee Includes
- Pool
Association Name
- Bethany Lamneck
Carport Spaces
- 0.00
Close Date
- 0000-00-00
Cooling
- Central Air
Country
- US
Covered Spaces
- 0.00
Exterior Features
- Private Mailbox
- Rain Barrel/Cistern(s)
- Rain Gutters
- Sidewalk
- Sliding Doors
- Sprinkler Metered
Flooring
- Carpet
- Ceramic Tile
Garage Spaces
- 2.00
Heating
- Central
- Electric
Insurance Expense
- 0.00
Interior Features
- Ceiling Fans(s)
- Solid Surface Counters
- Solid Wood Cabinets
- Split Bedroom
- Thermostat
- Window Treatments
Legal Description
- HUNTERS COVE UNIT NO 2 LOT 47 BLOCK 1
Levels
- One
Living Area
- 2208.00
Area Major
- 33584 - Seffner
Net Operating Income
- 0.00
Occupant Type
- Owner
Open Parking Spaces
- 0.00
Other Expense
- 0.00
Other Structures
- Shed(s)
Parcel Number
- U-12-29-20-2AG-000001-00047.0
Pets Allowed
- Cats OK
- Dogs OK
Pool Features
- Fiberglass
- In Ground
- Pool Sweep
- Salt Water
- Screen Enclosure
Property Type
- Residential
Roof
- Shingle
Sewer
- Septic Tank
Tax Year
- 2024
Township
- 29
Utilities
- BB/HS Internet Available
- Cable Available
- Electricity Available
- Electricity Connected
- Sprinkler Meter
- Water Available
- Water Connected
Views
- 13
Virtual Tour Url
- https://drive.google.com/file/d/1XFrfEQWFMFFgx02LH9poafSl_wzUoIg1/view?usp=sharing
Water Source
- Public
Year Built
- 1981
Zoning Code
- RSC-6
Listing Data ©2025 Greater Fort Lauderdale REALTORS®
Listings provided courtesy of The Hernando County Association of Realtors MLS.
Listing Data ©2025 REALTOR® Association of Citrus County
Listing Data ©2025 Royal Palm Coast Realtor® Association
The information provided by this website is for the personal, non-commercial use of consumers and may not be used for any purpose other than to identify prospective properties consumers may be interested in purchasing.Display of MLS data is usually deemed reliable but is NOT guaranteed accurate.
Datafeed Last updated on May 25, 2025 @ 12:00 am
©2006-2025 brokerIDXsites.com - https://brokerIDXsites.com
Sign Up Now for Free!X
Call Direct: Brokerage Office: Mobile: 352.442.9386
Registration Benefits:
- New Listings & Price Reduction Updates sent directly to your email
- Create Your Own Property Search saved for your return visit.
- "Like" Listings and Create a Favorites List
* NOTICE: By creating your free profile, you authorize us to send you periodic emails about new listings that match your saved searches and related real estate information.If you provide your telephone number, you are giving us permission to call you in response to this request, even if this phone number is in the State and/or National Do Not Call Registry.
Already have an account? Login to your account.
