Share this property:
Contact Julie Ann Ludovico
Schedule A Showing
Request more information
- Home
- Property Search
- Search results
- 4951 Bacopa Lane S 801, ST PETERSBURG, FL 33715
Property Photos
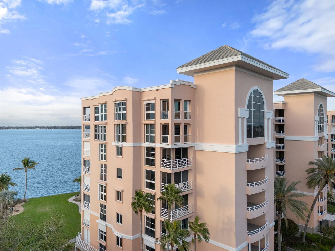

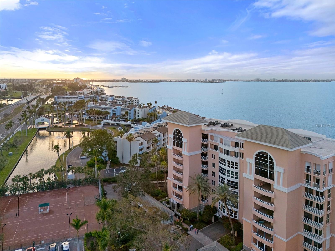
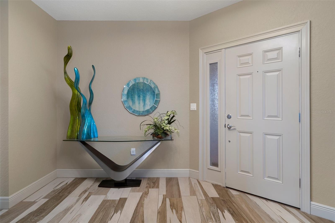
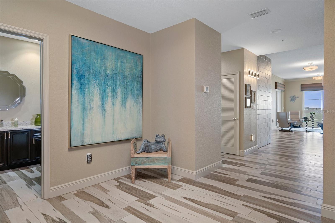
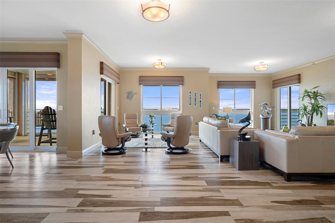
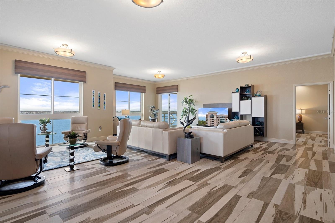
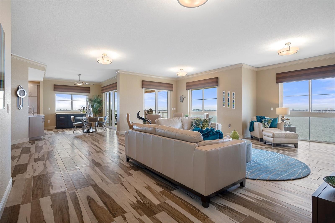
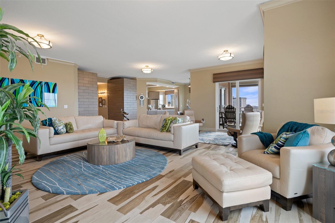
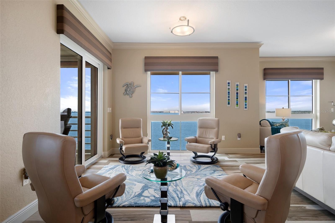
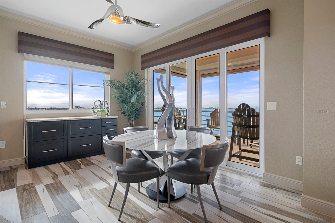
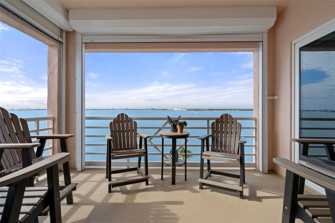
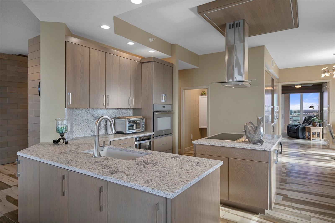
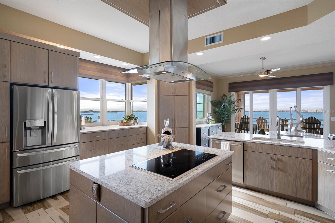
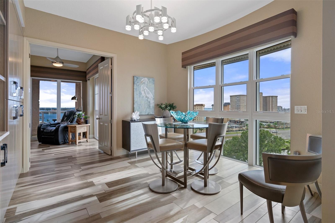
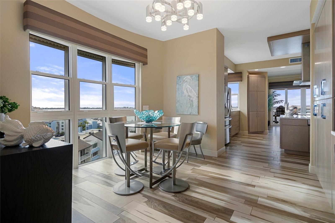
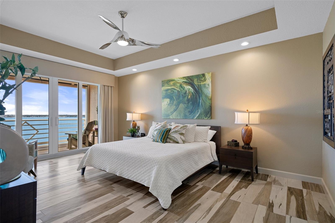
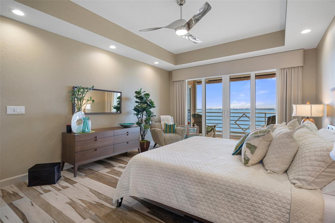
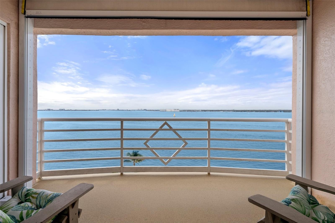
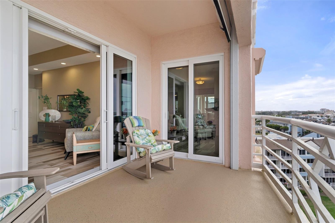
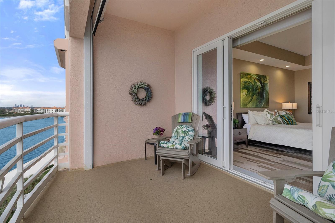
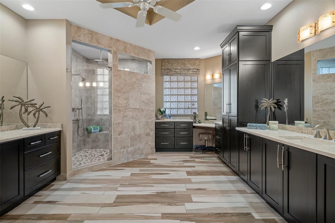
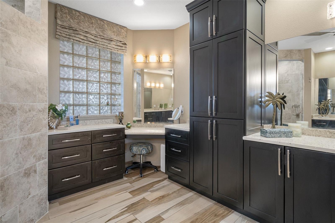
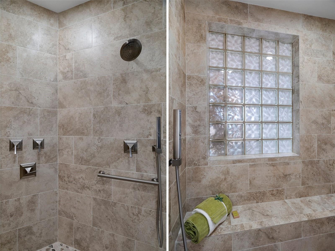
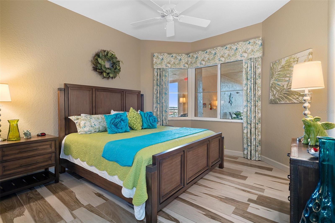
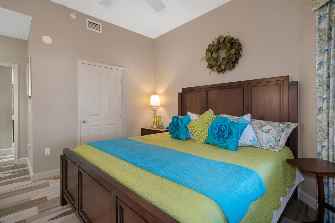
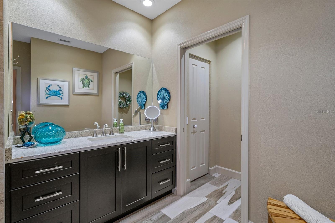
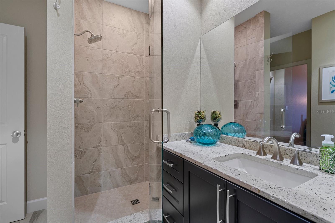
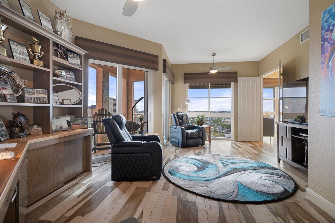
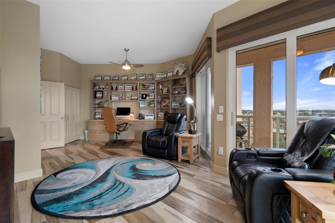
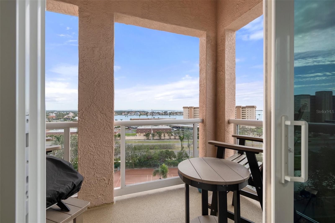
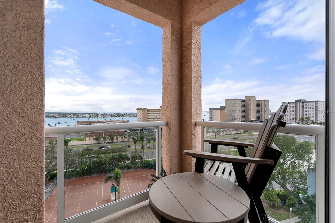
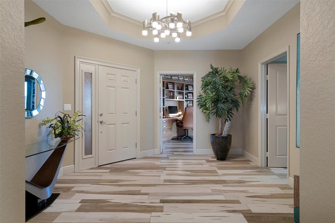
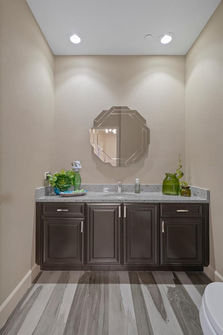
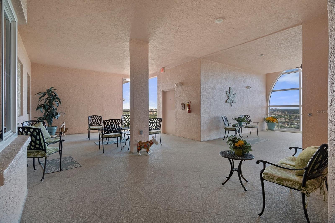
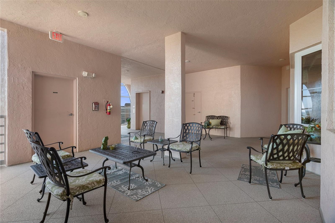
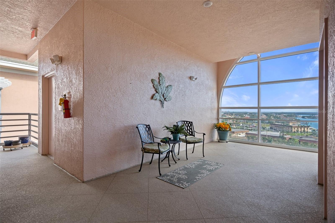
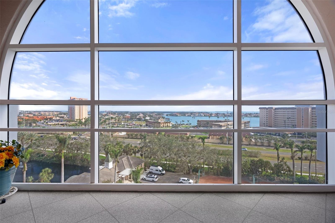
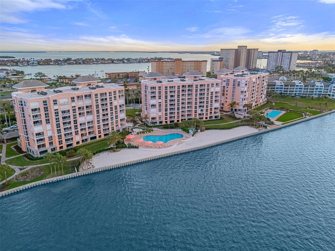
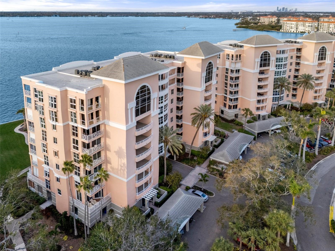
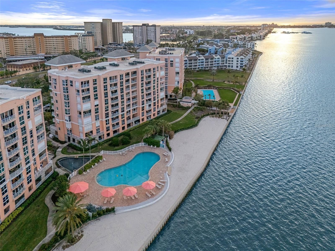
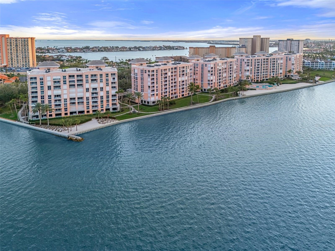
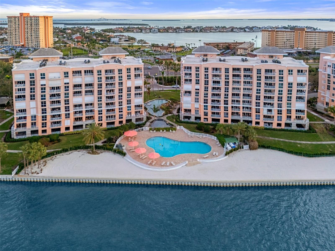
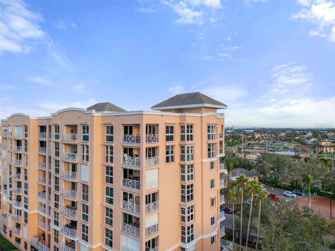
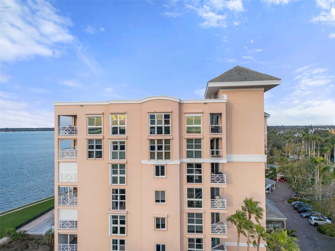
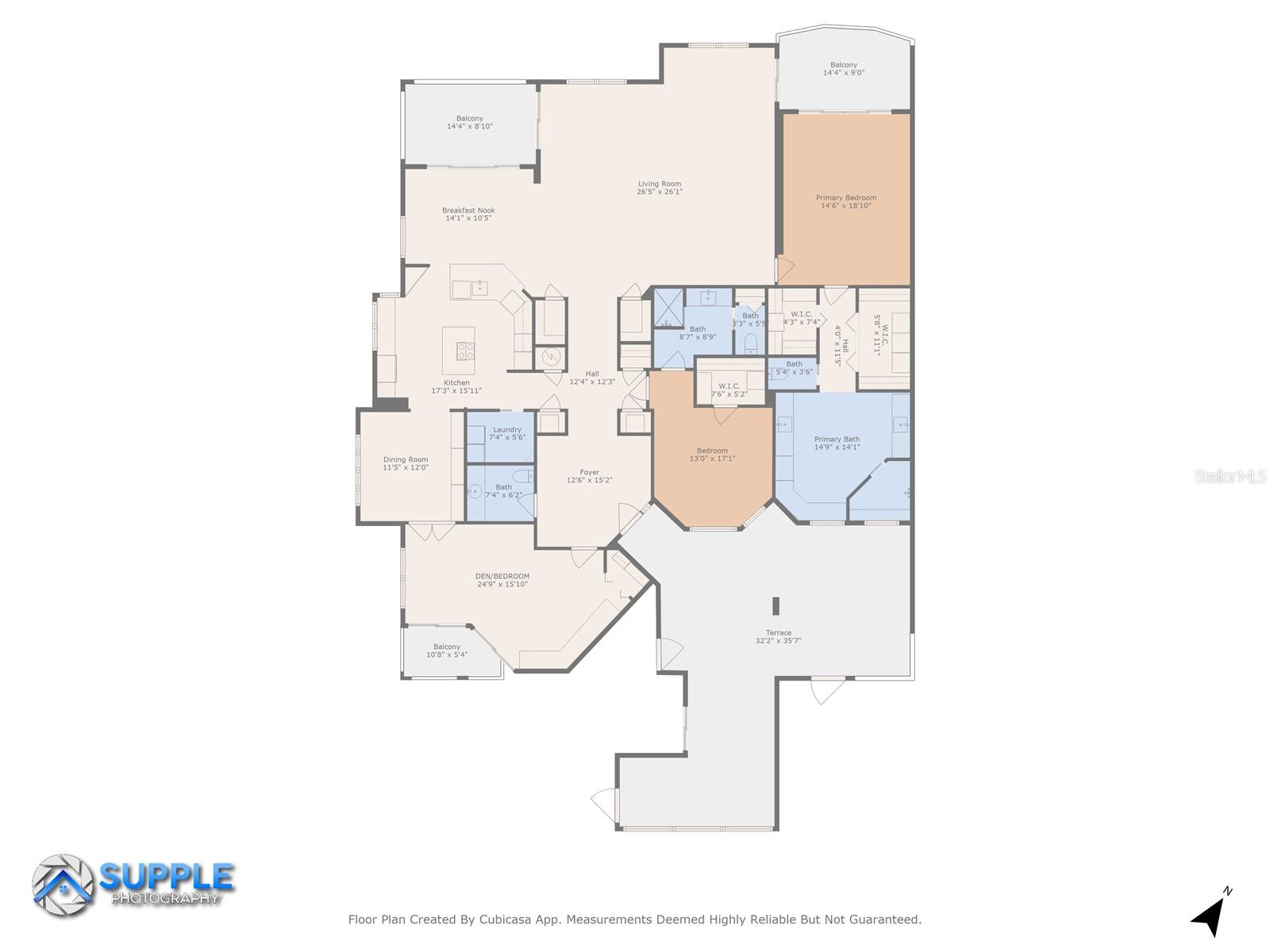






- MLS#: TB8354395 ( Residential )
- Street Address: 4951 Bacopa Lane S 801
- Viewed: 33
- Price: $2,550,000
- Price sqft: $842
- Waterfront: Yes
- Wateraccess: Yes
- Waterfront Type: Bay/Harbor,Intracoastal Waterway
- Year Built: 1996
- Bldg sqft: 3028
- Bedrooms: 3
- Total Baths: 3
- Full Baths: 2
- 1/2 Baths: 1
- Garage / Parking Spaces: 2
- Days On Market: 93
- Additional Information
- Geolocation: 27.7172 / -82.7014
- County: PINELLAS
- City: ST PETERSBURG
- Zipcode: 33715
- Subdivision: Bacopa Bay Condo
- Building: Bacopa Bay Condo
- Provided by: SMITH & ASSOCIATES REAL ESTATE
- Contact: Liz Heinkel
- 727-342-3800

- DMCA Notice
-
DescriptionGorgeous Top floor penthouse at Bacopa Bay. As the only residence on the 8th floor, this home offers 3,028 sq.ft. of beautifully restored waterfront living. Step off the elevator into your private lanai entry and enjoy the breathtaking views of Tampa Bay and the iconic Skyway Bridge. This penthouse features 3 bedroom, and 2.5 bathrooms, with three private balconies extending from the great room, dining area, primary suite, and third bedroomeach recently renovated with Gemstone concrete landings (2023). This residence showcases Italian porcelain tile flooring throughout and custom White Oak built in cabinetry. The chefs kitchen features Quartz countertops, modern LED lighting, a custom dry bar, and high end LG appliances, including a dual ice maker refrigerator. Thoughtful details, such as hidden built in walk in storage rooms, enhance the homes functionality. Every element has been upgraded for comfort and security, including hurricane rated PGT windows and doors, electric hurricane shutters, a new water heater (2024), and two brand new Performance AC systems (2023) with a 10 year warranty. The primary suite features two walk in closets with built ins and an ensuite bathroom with a renovated shower, including dual showerheads. This penthouse also includes two covered parking spaces: Garage spot #4 by the lobby and a second covered carport spot. Developed by JMC Properties, a highly respected builder in St Pete, Bacopa Bay features a resort style living in this 24 hour guard gated community with secured grounds, featuring two newly renovated heated pools, a Jacuzzi hot tub, newly completed clay tennis courts, new elevators, and lush landscaping. With fully funded reserves and recent community wide enhancements, Bacopa Bay is one of the most desirable communities on the Pinellas Bayway. Just minutes from Gulf beaches, Fort De Soto, and a 10 minute drive to downtown St. Petersburg, with museums, popular restaurants, and luxury shopping. Easy access to I 275, Tampa International Airport is about 30 minutes away. Dont miss this great move in ready opportunityschedule your private tour today!
All
Similar
Features
Waterfront Description
- Bay/Harbor
- Intracoastal Waterway
Appliances
- Convection Oven
- Cooktop
- Dishwasher
- Disposal
- Dryer
- Microwave
- Range Hood
- Refrigerator
- Washer
Association Amenities
- Cable TV
- Clubhouse
- Elevator(s)
- Fitness Center
- Gated
- Lobby Key Required
- Maintenance
- Pool
- Security
- Spa/Hot Tub
- Tennis Court(s)
- Vehicle Restrictions
Home Owners Association Fee
- 0.00
Home Owners Association Fee Includes
- Guard - 24 Hour
- Cable TV
- Common Area Taxes
- Pool
- Escrow Reserves Fund
- Fidelity Bond
- Insurance
- Internet
- Maintenance Structure
- Maintenance Grounds
- Maintenance
- Management
- Pest Control
- Private Road
- Security
- Sewer
- Trash
- Water
Association Name
- First Service Residential/Lorraine Thomas
Association Phone
- 727-866-3901
Builder Model
- Eugenia
Builder Name
- JMC Communities Inc
Carport Spaces
- 1.00
Close Date
- 0000-00-00
Cooling
- Central Air
Country
- US
Covered Spaces
- 0.00
Exterior Features
- Balcony
- Hurricane Shutters
- Irrigation System
- Rain Gutters
- Sidewalk
- Sliding Doors
- Storage
- Tennis Court(s)
Flooring
- Tile
Furnished
- Negotiable
Garage Spaces
- 1.00
Heating
- Central
Insurance Expense
- 0.00
Interior Features
- Built-in Features
- Ceiling Fans(s)
- Crown Molding
- Eat-in Kitchen
- Open Floorplan
- Solid Wood Cabinets
- Split Bedroom
- Stone Counters
- Walk-In Closet(s)
- Window Treatments
Legal Description
- BACOPA BAY CONDO PHASE 1 UNIT 801
Levels
- One
Living Area
- 3028.00
Lot Features
- Corner Lot
- Sidewalk
- Paved
- Private
Area Major
- 33715 - St Pete/Tierra Verde
Net Operating Income
- 0.00
Occupant Type
- Owner
Open Parking Spaces
- 0.00
Other Expense
- 0.00
Parcel Number
- 09-32-16-02079-001-8010
Parking Features
- Assigned
- Covered
- Guest
- Under Building
Pets Allowed
- Cats OK
- Dogs OK
- Yes
Property Condition
- Completed
Property Type
- Residential
Roof
- Built-Up
- Tile
Sewer
- Public Sewer
Style
- Florida
Tax Year
- 2024
Township
- 32
Unit Number
- 801
Utilities
- Cable Connected
- Fire Hydrant
- Public
- Sewer Connected
- Sprinkler Meter
- Sprinkler Recycled
- Street Lights
- Underground Utilities
- Water Connected
View
- Pool
- Tennis Court
- Water
Views
- 33
Virtual Tour Url
- https://mls.ricoh360.com/ff53e0d8-15b9-443a-b68f-49d8f7ccccf4
Water Source
- Public
Year Built
- 1996
Zoning Code
- RES
Listing Data ©2025 Greater Fort Lauderdale REALTORS®
Listings provided courtesy of The Hernando County Association of Realtors MLS.
Listing Data ©2025 REALTOR® Association of Citrus County
Listing Data ©2025 Royal Palm Coast Realtor® Association
The information provided by this website is for the personal, non-commercial use of consumers and may not be used for any purpose other than to identify prospective properties consumers may be interested in purchasing.Display of MLS data is usually deemed reliable but is NOT guaranteed accurate.
Datafeed Last updated on June 1, 2025 @ 12:00 am
©2006-2025 brokerIDXsites.com - https://brokerIDXsites.com
Sign Up Now for Free!X
Call Direct: Brokerage Office: Mobile: 352.442.9386
Registration Benefits:
- New Listings & Price Reduction Updates sent directly to your email
- Create Your Own Property Search saved for your return visit.
- "Like" Listings and Create a Favorites List
* NOTICE: By creating your free profile, you authorize us to send you periodic emails about new listings that match your saved searches and related real estate information.If you provide your telephone number, you are giving us permission to call you in response to this request, even if this phone number is in the State and/or National Do Not Call Registry.
Already have an account? Login to your account.
