Share this property:
Contact Julie Ann Ludovico
Schedule A Showing
Request more information
- Home
- Property Search
- Search results
- 18951 Grand Club Drive, HUDSON, FL 34667
Property Photos
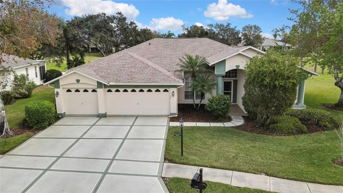

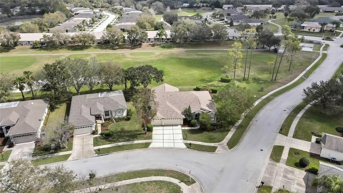
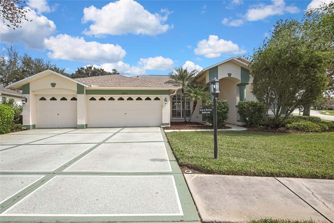
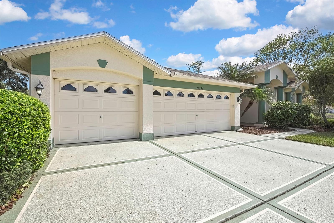
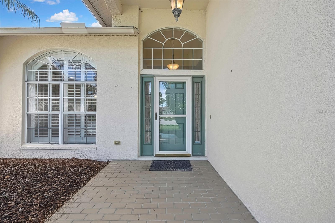
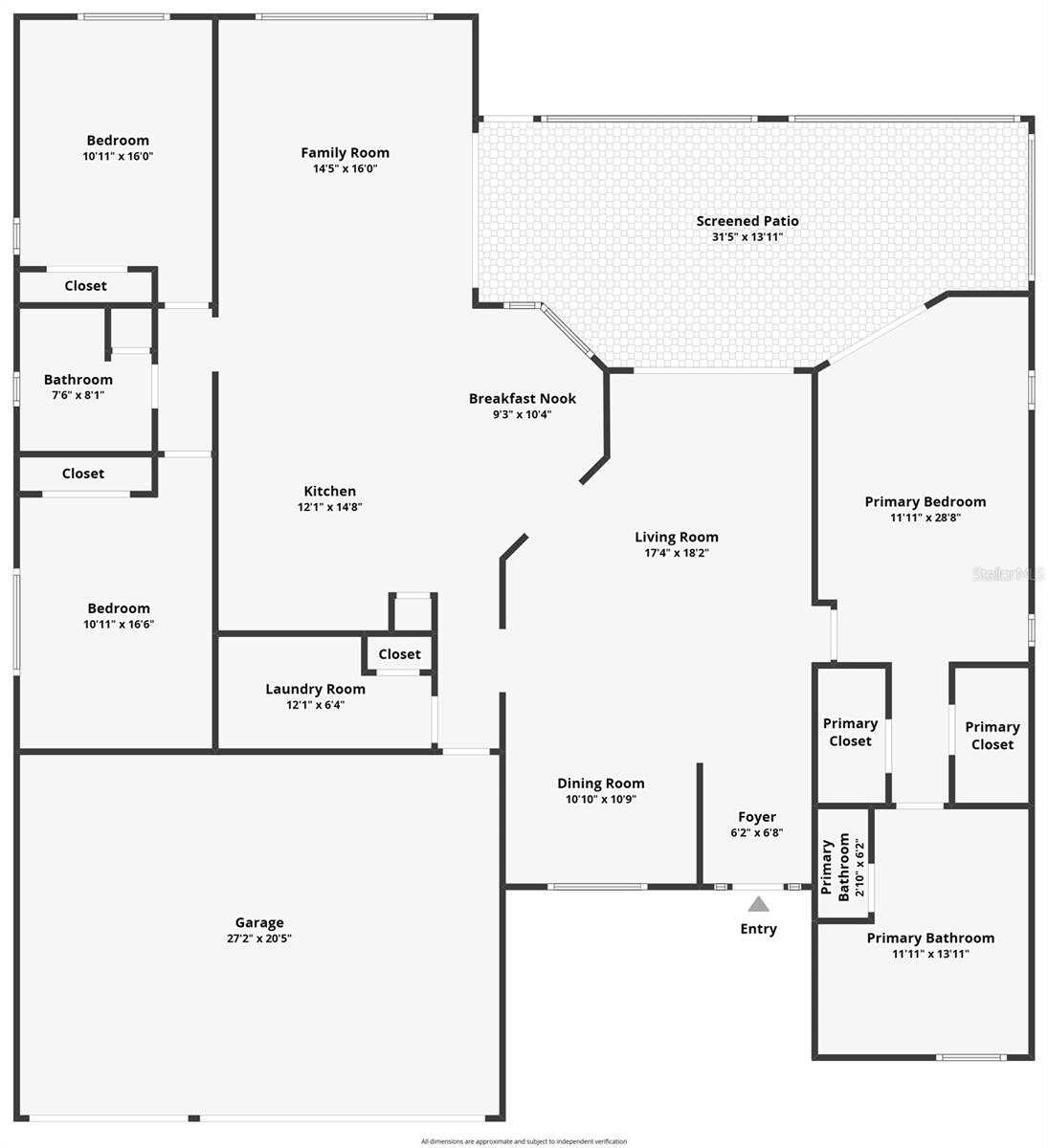
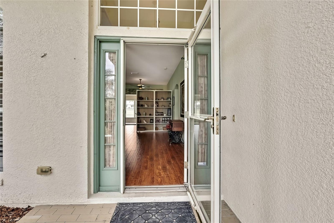
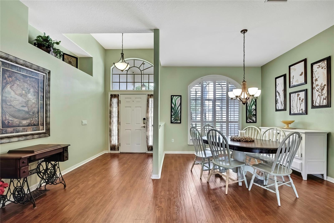
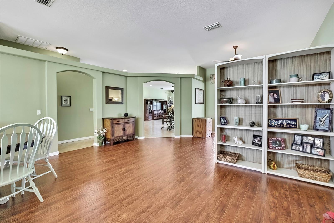
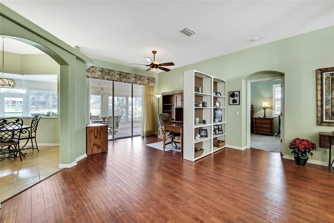
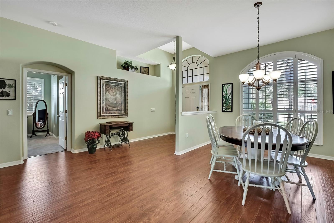
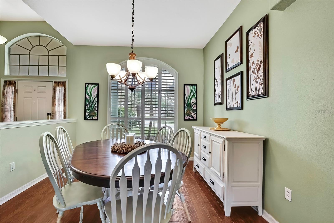
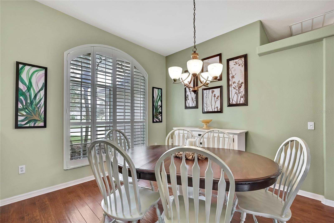
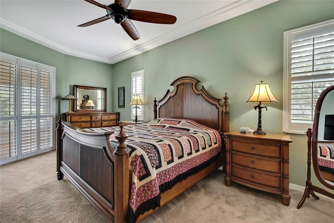
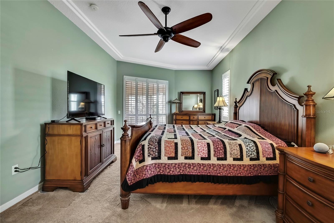
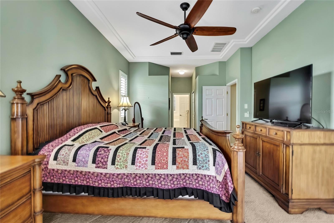
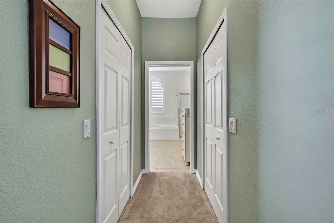
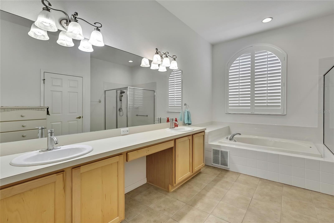
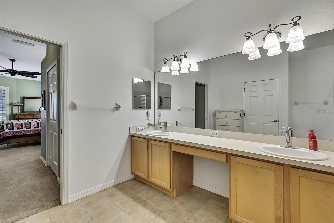
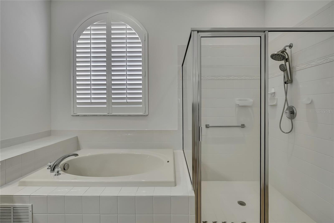
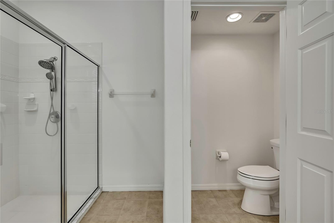
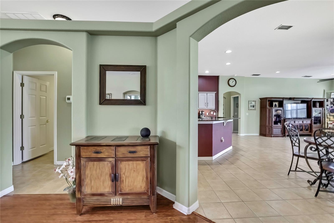
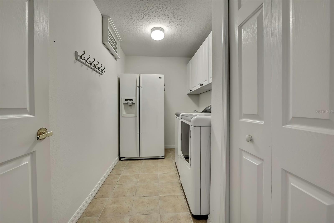
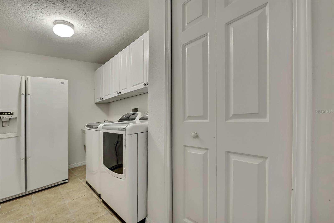
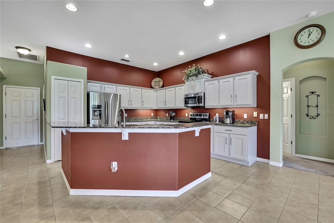
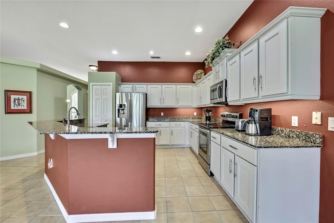
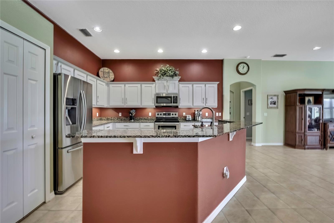
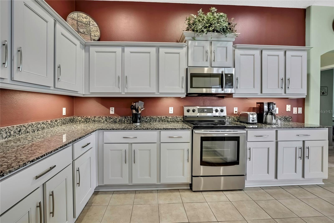
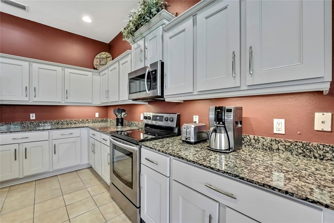
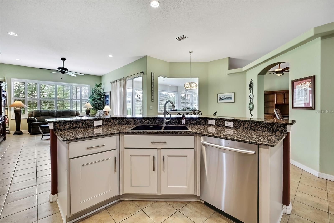
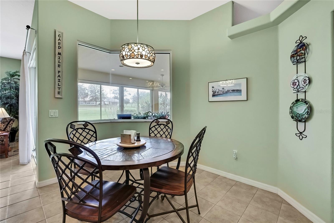
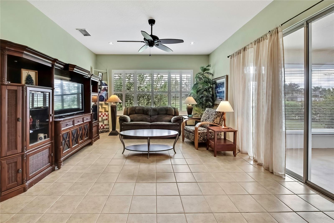
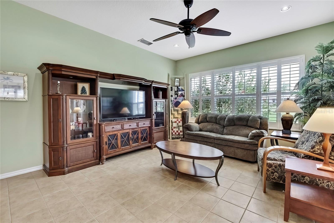
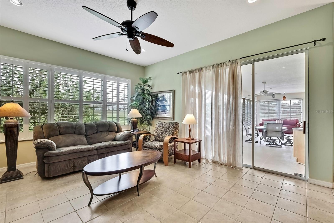
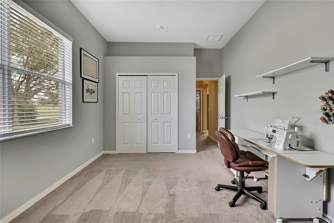
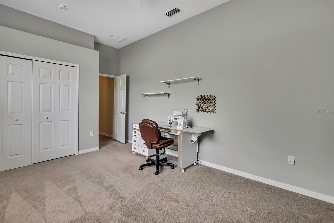
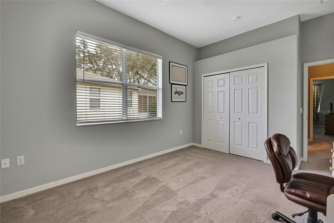
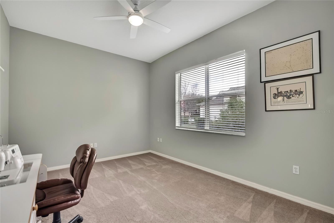
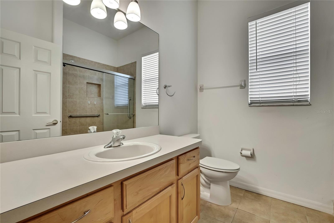
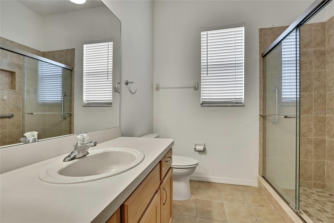
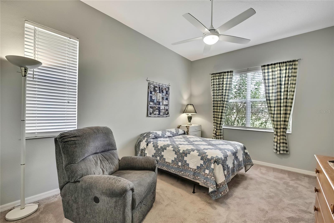
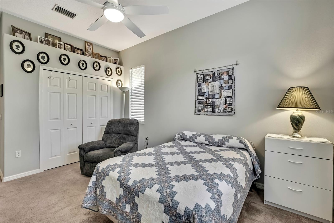
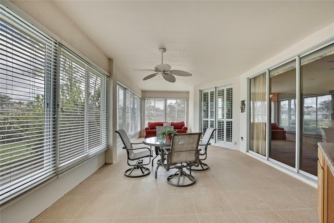
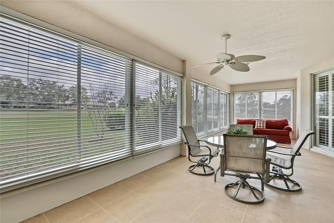
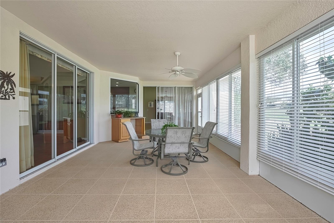
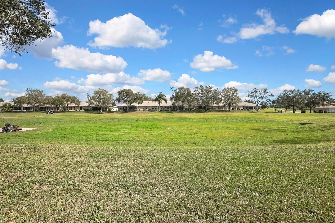
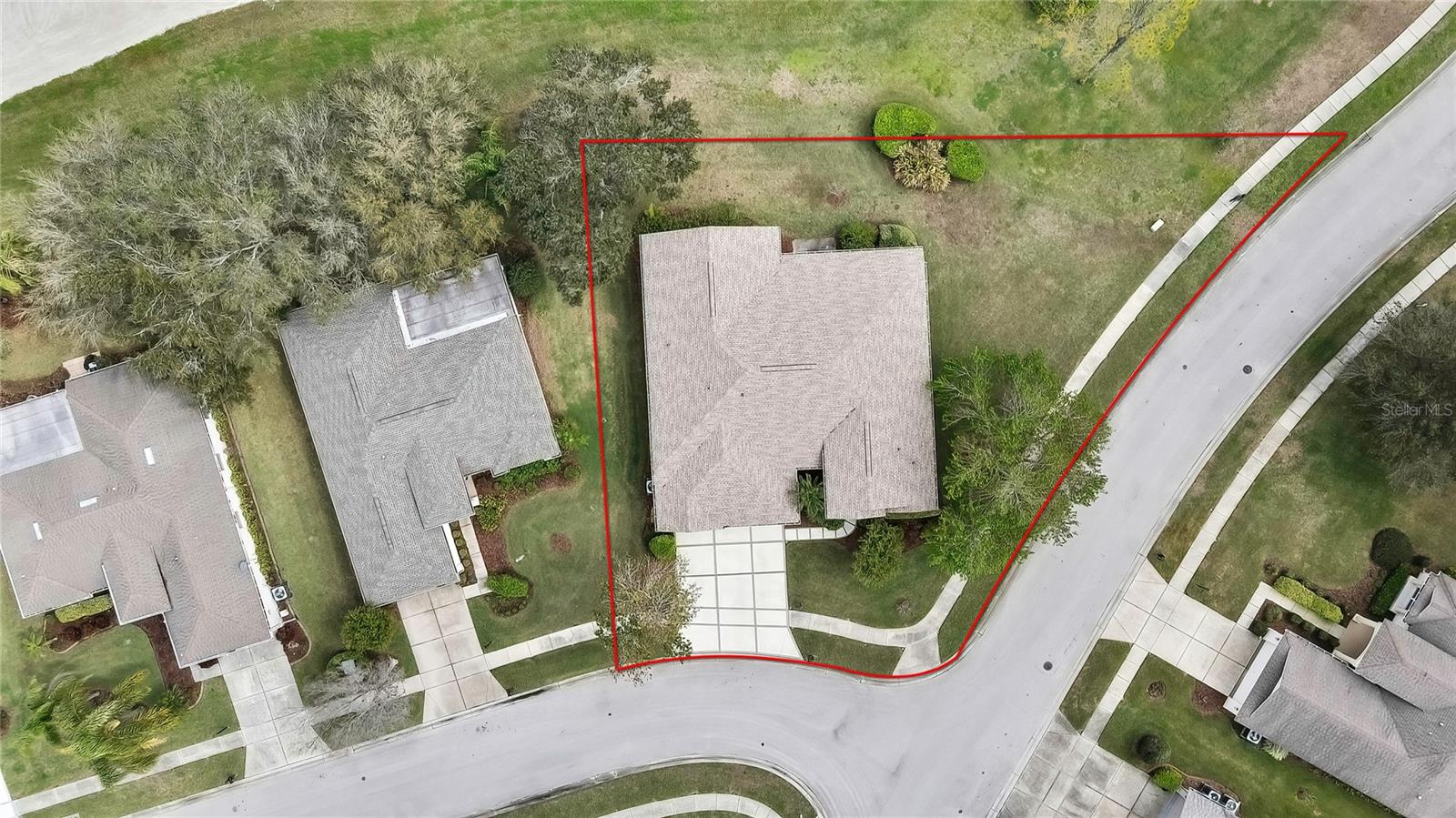
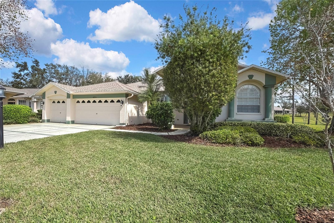
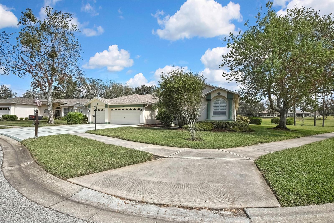
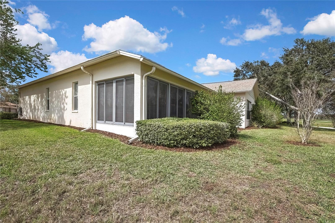
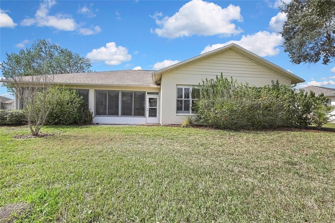
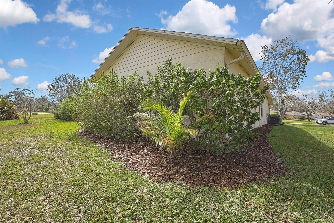
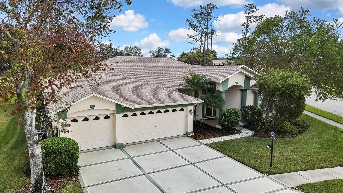
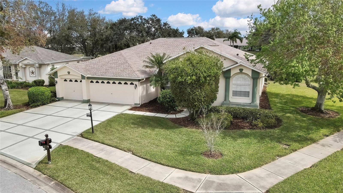
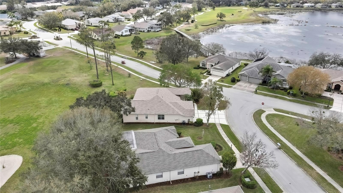
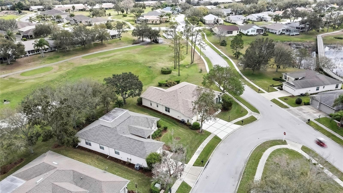
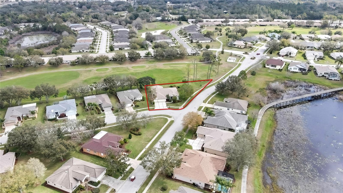
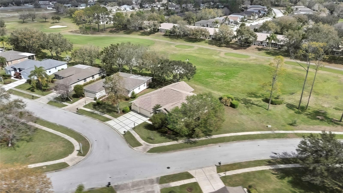
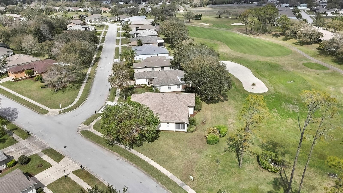
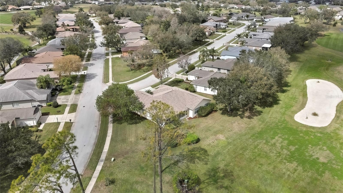
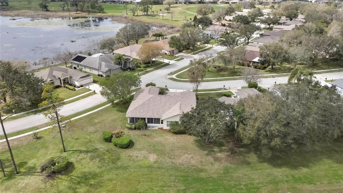
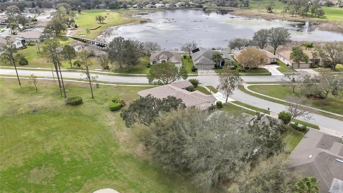
- MLS#: TB8354826 ( Residential )
- Street Address: 18951 Grand Club Drive
- Viewed: 139
- Price: $439,900
- Price sqft: $127
- Waterfront: No
- Year Built: 2005
- Bldg sqft: 3469
- Bedrooms: 3
- Total Baths: 2
- Full Baths: 2
- Garage / Parking Spaces: 3
- Days On Market: 59
- Additional Information
- Geolocation: 28.4296 / -82.6207
- County: PASCO
- City: HUDSON
- Zipcode: 34667
- Subdivision: Heritage Pines Village 31
- Provided by: MIHARA & ASSOCIATES INC.
- Contact: Jennifer Dobbs
- 813-960-2300

- DMCA Notice
-
DescriptionResort Style Living in Heritage PinesPremier 55+ Golf Community! Welcome to Heritage Pines, a GATED community on Floridas scenic Nature Coast! Nestled on a sprawling CORNER LOT along the 14th Tee, this 3 bedroom, 2 bath, 3 car garage home is a dream for golf enthusiasts and those seeking resort style luxury in an active 55+ community. From the moment you arrive, the portico entrance with brick pavers, stately columns, and front door with side windows and storm door sets the stage. Inside, soaring 10 ceilings, arched entryways, rounded corners, and Plantation Shutters create a spacious yet inviting atmosphere. The open concept kitchen is designed for entertaining! Granite countertops, a high top breakfast bar, stainless appliances, double granite sink, abundant cabinetry with crown molding and under cabinet lighting, and pantry make up this space. It flows seamlessly into the family room, where sliding glass doors lead to the enclosed all seasons Florida roomthe perfect place to sip your morning coffee while enjoying lush backyard views and Floridas year round sunshine. Your Private Owners Retreat! Relax and unwind in the expansive primary suite, featuring a tray ceiling, Plantation shutters, and direct access to the Florida room. A private hallway with two walk in closets (with built ins!) leads to the ensuite bath, complete with a double vanity, soaking tub, separate tiled shower, and private water closetconveniently tucked behind a pocket door for added privacy. Two additional generously sized bedrooms offers ample closet space and share a remodeled second bath (2016), featuring a tiled shower with a sliding glass door enclosure. The laundry room is fully equipped with a utility sink, storage cabinets, a linen closet, and an included washer and dryer. MOVE IN READY! NEW Roof (2022), A/C (2018, serviced 2024), and NEW bedroom carpet (2023)! The Ultimate Florida Lifestyle Awaits! Heritage Pines isnt just a communityits a lifestyle! Whether youre hitting the golf course, lounging by the heated pool and spa, or staying active in the fitness center, theres something for everyone! Enjoy tennis, bocce ball, a woodworking shop, craft rooms with two kilns, a library, computer room, billiards, card and game rooms, and an on site restaurant. With a calendar full of engaging activities, youll love every moment living in this vibrant, nature filled oasis. Your Dream Home Awaits! Dont miss out on this opportunity to live in one of Hudsons premier 55+ golf communities. Schedule your private tour today!
All
Similar
Features
Appliances
- Dishwasher
- Dryer
- Microwave
- Range
- Refrigerator
- Washer
- Water Softener
Association Amenities
- Clubhouse
- Fitness Center
- Gated
- Golf Course
- Recreation Facilities
- Tennis Court(s)
Home Owners Association Fee
- 171.00
Home Owners Association Fee Includes
- Guard - 24 Hour
- Cable TV
- Common Area Taxes
- Pool
- Escrow Reserves Fund
- Internet
- Maintenance Grounds
- Recreational Facilities
Association Name
- Heritage Pines/Kim Johnson
Association Phone
- 727-861-7784
Carport Spaces
- 0.00
Close Date
- 0000-00-00
Cooling
- Central Air
Country
- US
Covered Spaces
- 0.00
Exterior Features
- Sidewalk
- Sliding Doors
Flooring
- Carpet
- Laminate
- Tile
Garage Spaces
- 3.00
Heating
- Central
Insurance Expense
- 0.00
Interior Features
- Ceiling Fans(s)
- Eat-in Kitchen
- High Ceilings
- Living Room/Dining Room Combo
- Split Bedroom
- Stone Counters
- Thermostat
- Walk-In Closet(s)
Legal Description
- HERITAGE PINES VILLAGE 31 PB 47 PG 043 LOT 1 OR 6924 PG 1707
Levels
- One
Living Area
- 2396.00
Lot Features
- Corner Lot
- In County
- On Golf Course
- Sidewalk
- Paved
Area Major
- 34667 - Hudson/Bayonet Point/Port Richey
Net Operating Income
- 0.00
Occupant Type
- Owner
Open Parking Spaces
- 0.00
Other Expense
- 0.00
Parcel Number
- 17-24-05-0250-00000-0010
Parking Features
- Driveway
Pets Allowed
- Yes
Property Type
- Residential
Roof
- Shingle
Sewer
- Public Sewer
Tax Year
- 2024
Township
- 24S
Utilities
- Electricity Connected
- Public
- Sewer Connected
- Street Lights
- Water Connected
View
- Golf Course
Views
- 139
Virtual Tour Url
- https://www.zillow.com/view-imx/4efb47e2-b85e-498a-b211-a98bc959934a?setAttribution=mls&wl=true&initialViewType=pano&utm_source=dashboard
Water Source
- Public
Year Built
- 2005
Zoning Code
- MPUD
Listing Data ©2025 Greater Fort Lauderdale REALTORS®
Listings provided courtesy of The Hernando County Association of Realtors MLS.
Listing Data ©2025 REALTOR® Association of Citrus County
Listing Data ©2025 Royal Palm Coast Realtor® Association
The information provided by this website is for the personal, non-commercial use of consumers and may not be used for any purpose other than to identify prospective properties consumers may be interested in purchasing.Display of MLS data is usually deemed reliable but is NOT guaranteed accurate.
Datafeed Last updated on April 27, 2025 @ 12:00 am
©2006-2025 brokerIDXsites.com - https://brokerIDXsites.com
Sign Up Now for Free!X
Call Direct: Brokerage Office: Mobile: 352.442.9386
Registration Benefits:
- New Listings & Price Reduction Updates sent directly to your email
- Create Your Own Property Search saved for your return visit.
- "Like" Listings and Create a Favorites List
* NOTICE: By creating your free profile, you authorize us to send you periodic emails about new listings that match your saved searches and related real estate information.If you provide your telephone number, you are giving us permission to call you in response to this request, even if this phone number is in the State and/or National Do Not Call Registry.
Already have an account? Login to your account.
