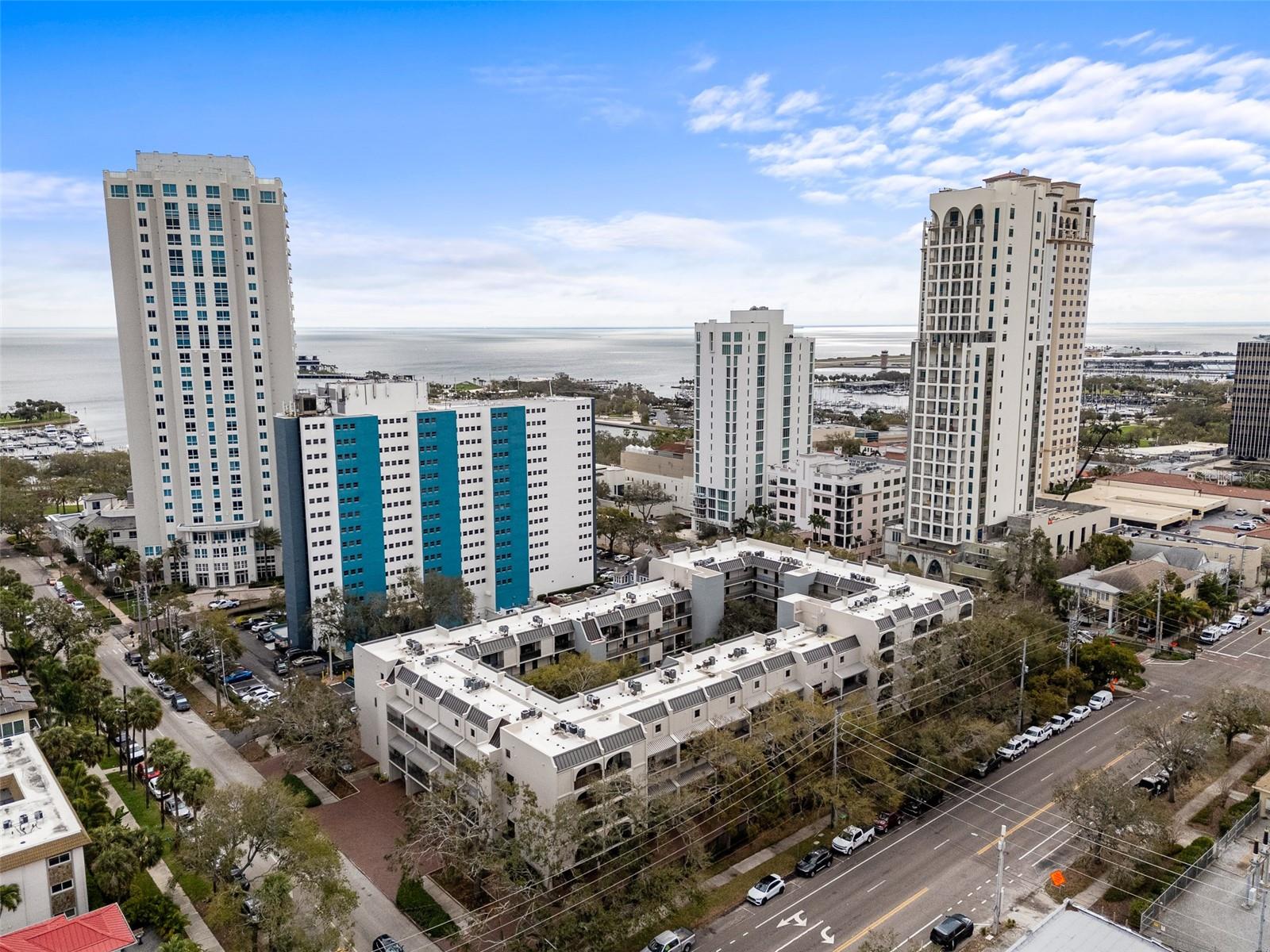Share this property:
Contact Julie Ann Ludovico
Schedule A Showing
Request more information
- Home
- Property Search
- Search results
- 105 4th Avenue Ne 405, ST PETERSBURG, FL 33701
Property Photos










































































- MLS#: TB8355400 ( Residential )
- Street Address: 105 4th Avenue Ne 405
- Viewed: 78
- Price: $480,000
- Price sqft: $464
- Waterfront: No
- Year Built: 1982
- Bldg sqft: 1035
- Bedrooms: 2
- Total Baths: 2
- Full Baths: 1
- 1/2 Baths: 1
- Garage / Parking Spaces: 1
- Days On Market: 112
- Additional Information
- Geolocation: 27.777 / -82.6336
- County: PINELLAS
- City: ST PETERSBURG
- Zipcode: 33701
- Subdivision: Townview Condo
- Building: Townview Condo
- Elementary School: North Shore
- Middle School: John Hopkins
- High School: St. Petersburg
- Provided by: COLDWELL BANKER REALTY
- Contact: Sean Murphy, PA
- 813-286-6563

- DMCA Notice
-
DescriptionLocated in the heart of the St Petersburg Arts District is the perfect townhome for an artist or one who appreciates color and the arts. Just two blocks to beautiful beach drive with its shops and restaurants and Straub Park where so many exciting events occur, three blocks 1st Ave and one more to Central and the heart and soul of the city is yours. And beyond this are galleries, museums, eateries, shops, the iconic St. Petersburg Pier and more. So much to see and do from your private retreat in a secured building. Covered parking, a separate storage unit aside from a storage unit one the two balconies, separate laundry closet, lots of ample closet space are just a few. Mirrored closet doors. It is also convenient to the peaceful pool and courtyard area which has a grill for resident use as well a restroom facility. Residents may also purchase a city parking pass for a very nominal yearly fee. The home has hurricane rated windows and sliders. All of this comes with vibrant colors which bring out the artistic side of all of us. Secure, peaceful convenient and serene all wrapped in exciting color make this special home so wonderful.
All
Similar
Features
Appliances
- Dishwasher
- Electric Water Heater
- Microwave
- Range
- Refrigerator
Association Amenities
- Elevator(s)
- Storage
Home Owners Association Fee
- 0.00
Home Owners Association Fee Includes
- Common Area Taxes
- Pool
- Escrow Reserves Fund
- Insurance
- Maintenance Structure
- Maintenance Grounds
- Maintenance
- Management
- Pest Control
- Sewer
- Trash
- Water
Association Name
- Resource Property Mgmt - Hilary Fitzgerald
Association Phone
- 727-581-2662
Carport Spaces
- 1.00
Close Date
- 0000-00-00
Cooling
- Central Air
Country
- US
Covered Spaces
- 0.00
Exterior Features
- Balcony
- Outdoor Grill
- Sidewalk
- Sliding Doors
- Storage
Flooring
- Ceramic Tile
- Hardwood
Garage Spaces
- 0.00
Heating
- Central
- Electric
High School
- St. Petersburg High-PN
Insurance Expense
- 0.00
Interior Features
- Ceiling Fans(s)
- Eat-in Kitchen
- Living Room/Dining Room Combo
- Open Floorplan
- Primary Bedroom Main Floor
- Solid Surface Counters
- Window Treatments
Legal Description
- TOWNVIEW CONDO UNIT 405
Levels
- Two
Living Area
- 1035.00
Lot Features
- City Limits
- Sidewalk
Middle School
- John Hopkins Middle-PN
Area Major
- 33701 - St Pete
Net Operating Income
- 0.00
Occupant Type
- Owner
Open Parking Spaces
- 0.00
Other Expense
- 0.00
Other Structures
- Storage
Parcel Number
- 19-31-17-91613-000-4050
Parking Features
- Assigned
- Covered
- Ground Level
- Guest
- On Street
- Basement
Pets Allowed
- Breed Restrictions
- Number Limit
- Yes
Pool Features
- In Ground
- Outside Bath Access
Property Type
- Residential
Roof
- Built-Up
School Elementary
- North Shore Elementary-PN
Sewer
- Public Sewer
Tax Year
- 2024
Township
- 31
Unit Number
- 405
Utilities
- Cable Available
- Electricity Connected
- Public
- Sewer Connected
- Water Connected
View
- Pool
- Trees/Woods
Views
- 78
Virtual Tour Url
- https://vimeo.com/1060999619?share=copy
Water Source
- Public
Year Built
- 1982
Listing Data ©2025 Greater Fort Lauderdale REALTORS®
Listings provided courtesy of The Hernando County Association of Realtors MLS.
Listing Data ©2025 REALTOR® Association of Citrus County
Listing Data ©2025 Royal Palm Coast Realtor® Association
The information provided by this website is for the personal, non-commercial use of consumers and may not be used for any purpose other than to identify prospective properties consumers may be interested in purchasing.Display of MLS data is usually deemed reliable but is NOT guaranteed accurate.
Datafeed Last updated on June 20, 2025 @ 12:00 am
©2006-2025 brokerIDXsites.com - https://brokerIDXsites.com
Sign Up Now for Free!X
Call Direct: Brokerage Office: Mobile: 352.442.9386
Registration Benefits:
- New Listings & Price Reduction Updates sent directly to your email
- Create Your Own Property Search saved for your return visit.
- "Like" Listings and Create a Favorites List
* NOTICE: By creating your free profile, you authorize us to send you periodic emails about new listings that match your saved searches and related real estate information.If you provide your telephone number, you are giving us permission to call you in response to this request, even if this phone number is in the State and/or National Do Not Call Registry.
Already have an account? Login to your account.
